2014April
49,800,000 yen ~ 55,800,000 yen, 4LDK, 100.2 sq m ~ 119.13 sq m
New Homes » Kanto » Tokyo » Machida
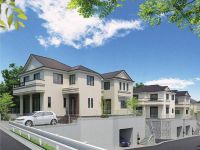 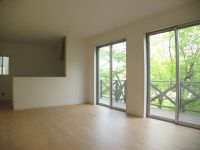
| | Machida, Tokyo 東京都町田市 |
| Denentoshi Tokyu "Nagatsuta" walk 10 minutes 東急田園都市線「長津田」歩10分 |
| ■ High urethane foam insulation construction method and high-insulation window adoption of thermal insulation properties ■ Locking of the house on a mobile phone ・ Unlock Entrance door excellent in crime prevention ■断熱性の高い発泡ウレタン断熱工法や高断熱窓採用 ■携帯電話でお家の施錠・解錠 防犯性にも優れた玄関ドア |
Features pickup 特徴ピックアップ | | Corresponding to the flat-35S / Airtight high insulated houses / 2 along the line more accessible / LDK18 tatami mats or more / Facing south / System kitchen / Bathroom Dryer / Yang per good / Starting station / Washbasin with shower / Face-to-face kitchen / Toilet 2 places / Bathroom 1 tsubo or more / 2-story / Underfloor Storage / The window in the bathroom / TV monitor interphone / Leafy residential area / All living room flooring / Dish washing dryer / Water filter / Floor heating / Development subdivision in フラット35Sに対応 /高気密高断熱住宅 /2沿線以上利用可 /LDK18畳以上 /南向き /システムキッチン /浴室乾燥機 /陽当り良好 /始発駅 /シャワー付洗面台 /対面式キッチン /トイレ2ヶ所 /浴室1坪以上 /2階建 /床下収納 /浴室に窓 /TVモニタ付インターホン /緑豊かな住宅地 /全居室フローリング /食器洗乾燥機 /浄水器 /床暖房 /開発分譲地内 | Price 価格 | | 49,800,000 yen ~ 55,800,000 yen 4980万円 ~ 5580万円 | Floor plan 間取り | | 4LDK 4LDK | Units sold 販売戸数 | | 6 units 6戸 | Total units 総戸数 | | 6 units 6戸 | Land area 土地面積 | | 125.72 sq m ~ 157.17 sq m 125.72m2 ~ 157.17m2 | Building area 建物面積 | | 100.2 sq m ~ 119.13 sq m 100.2m2 ~ 119.13m2 | Completion date 完成時期(築年月) | | 2014 end of March plan 2014年3月末予定 | Address 住所 | | Machida, Tokyo Minaminaruse 8 東京都町田市南成瀬8 | Traffic 交通 | | Denentoshi Tokyu "Nagatsuta" walk 10 minutes
JR Yokohama Line "Nagatsuta" walk 10 minutes 東急田園都市線「長津田」歩10分
JR横浜線「長津田」歩10分
| Related links 関連リンク | | [Related Sites of this company] 【この会社の関連サイト】 | Contact お問い合せ先 | | TEL: 0120-788213 [Toll free] Please contact the "saw SUUMO (Sumo)" TEL:0120-788213【通話料無料】「SUUMO(スーモ)を見た」と問い合わせください | Time residents 入居時期 | | April 2014 early schedule 2014年4月上旬予定 | Land of the right form 土地の権利形態 | | Ownership 所有権 | Structure and method of construction 構造・工法 | | Wooden 2-story 木造2階建 | Use district 用途地域 | | One low-rise 1種低層 | Other limitations その他制限事項 | | Regulations have by the Landscape Act 景観法による規制有 | Overview and notices その他概要・特記事項 | | Building confirmation number: No. H25 confirmation architecture KBI05488 other 建築確認番号:第H25確認建築KBI05488号他 | Company profile 会社概要 | | <Mediation> Governor of Tokyo (2) No. 085410 (Corporation) All Japan Real Estate Association (Corporation) metropolitan area real estate Fair Trade Council member (Ltd.) Archetype ・ Design Yubinbango194-0011 Machida, Tokyo Narusegaoka 2-1-3 <仲介>東京都知事(2)第085410号(公社)全日本不動産協会会員 (公社)首都圏不動産公正取引協議会加盟(株)アーキ・デザイン〒194-0011 東京都町田市成瀬が丘2-1-3 |
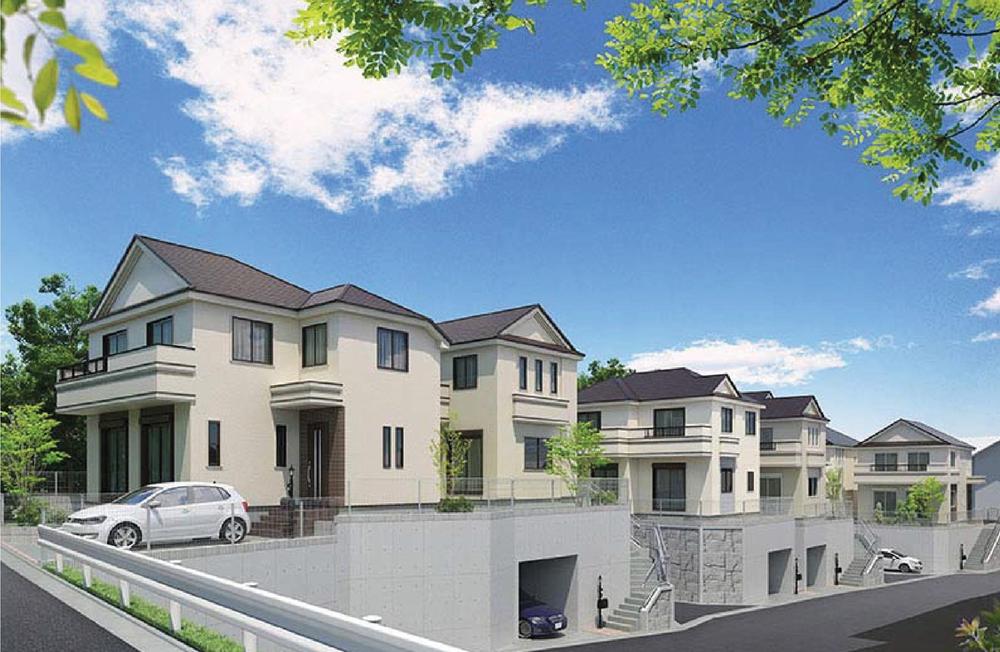 Rendering (appearance)
完成予想図(外観)
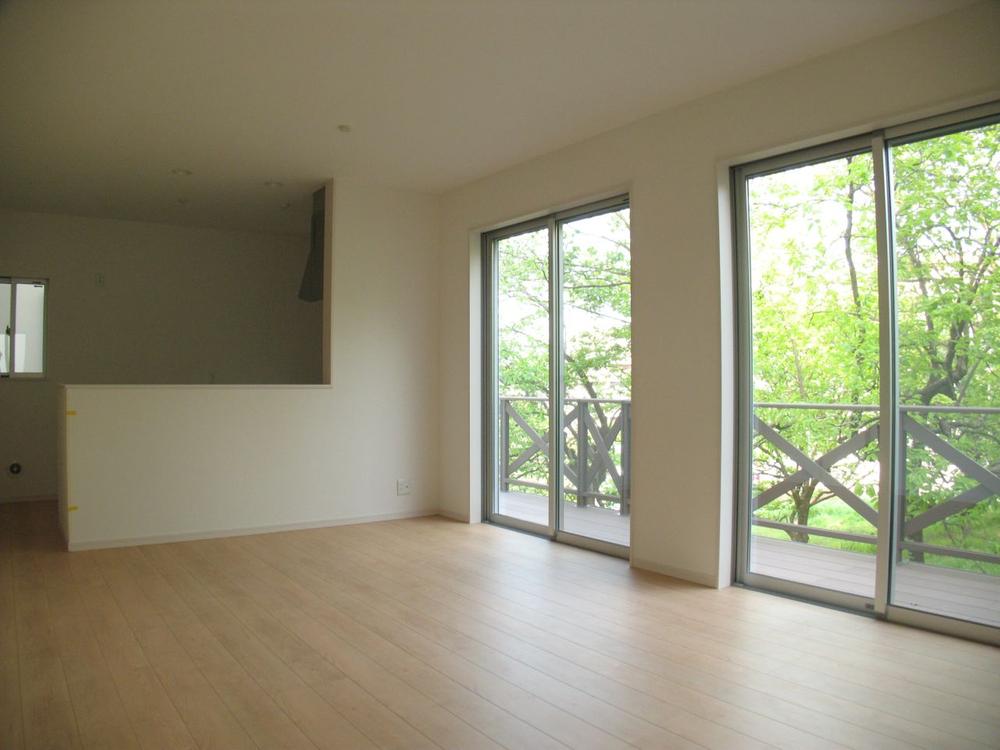 Same specifications photos (living)
同仕様写真(リビング)
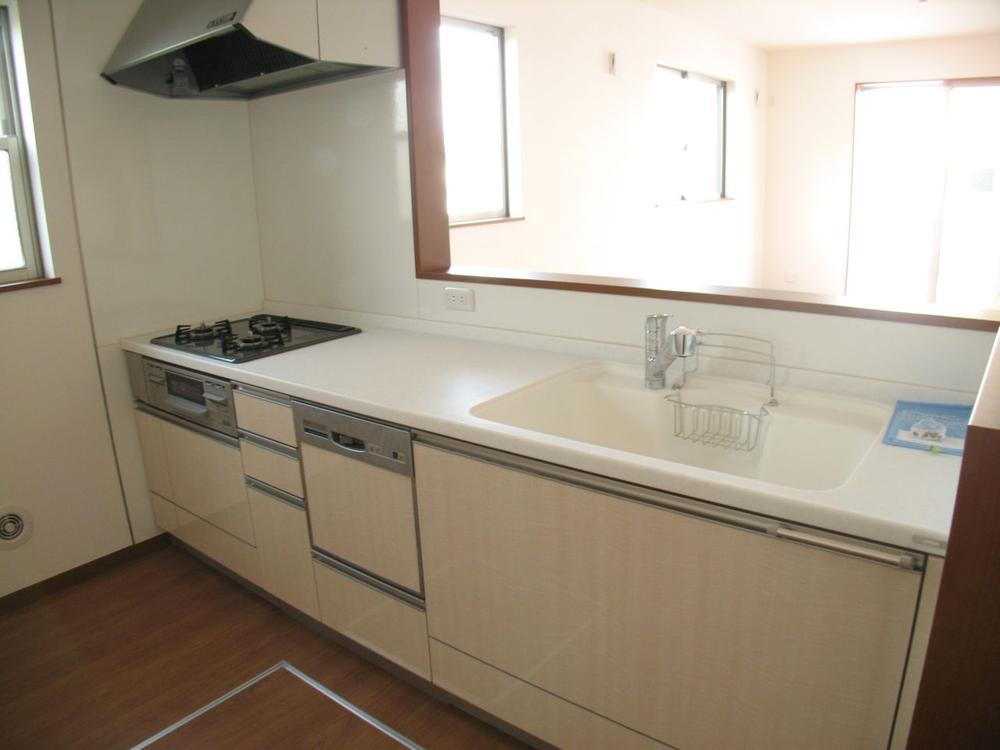 Same specifications photo (kitchen)
同仕様写真(キッチン)
Floor plan間取り図 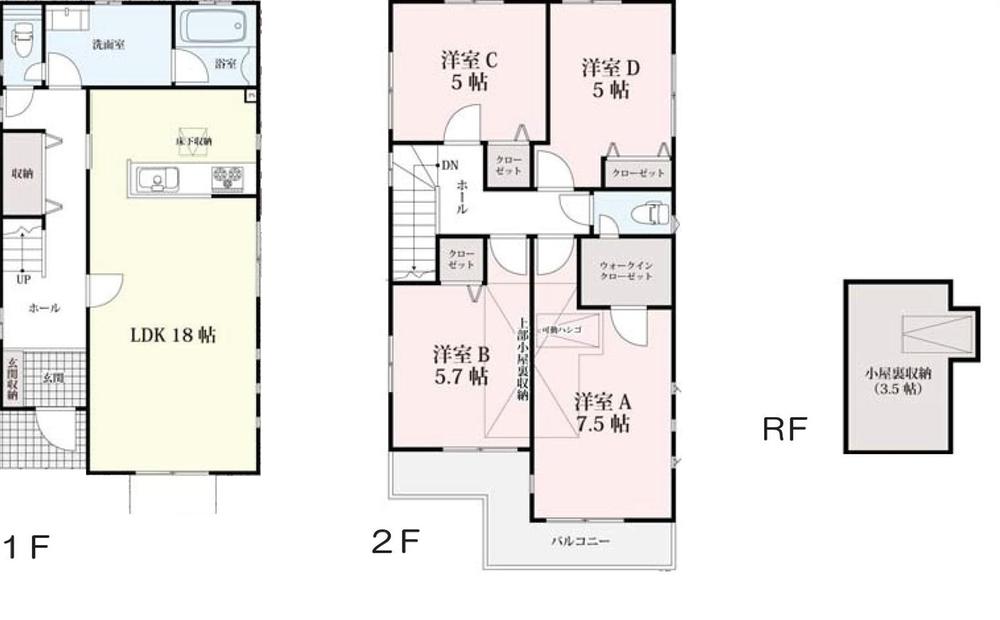 (5 Building), Price 49,800,000 yen, 4LDK, Land area 157.17 sq m , Building area 103.09 sq m
(5号棟)、価格4980万円、4LDK、土地面積157.17m2、建物面積103.09m2
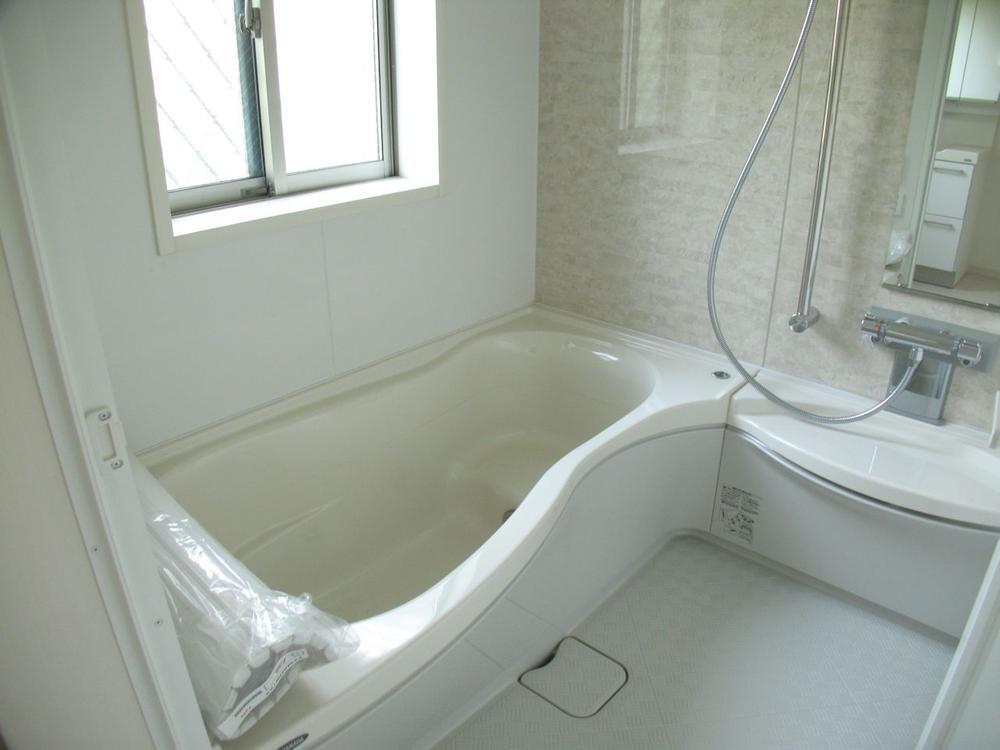 Same specifications photo (bathroom)
同仕様写真(浴室)
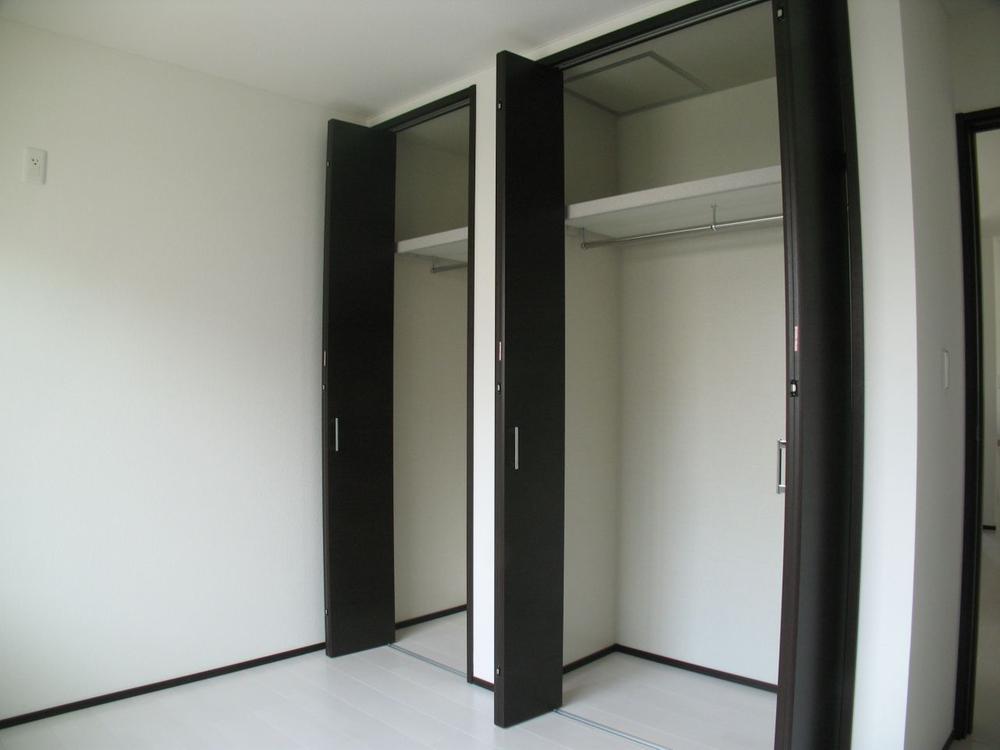 Same specifications photos (Other introspection)
同仕様写真(その他内観)
Location
|







