New Homes » Kanto » Tokyo » Machida
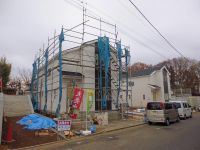 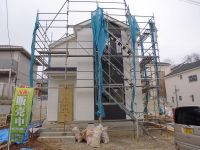
| | Machida, Tokyo 東京都町田市 |
| JR Yokohama Line "Machida" walk 10 minutes JR横浜線「町田」歩10分 |
| ■ Station 10-minute walk +2 wayside available ■ A quiet residential area ■ Flat 35S corresponding ■ South Third Elementary School ・ South Junior High School ■駅徒歩10分+2沿線利用可能■閑静な住宅地■フラット35S対応■南第三小学校・南中学校 |
| A quiet residential area, 2 along the line more accessible, All room storage, Underfloor Storage, Corresponding to the flat-35S, System kitchen, South-facing (2 Building), Bathroom Dryerese-style room, Washbasin with shower, Face-to-face kitchen, Toilet 2 places, 2-story, South balcony (Building 2), Double-glazing, Warm water washing toilet seat, TV monitor interphone, City gas, Storeroom (2, 4 Building), All rooms are two-sided lighting (2, 4 Building), The window in the bathroom ※ There is a case where a telephone pole and the branch line to enter the site. Doma concrete of parking spaces, It will be the construction of one minute. 閑静な住宅地、2沿線以上利用可、全居室収納、床下収納、フラット35Sに対応、システムキッチン、南向き(2号棟)、浴室乾燥機、和室、シャワー付洗面台、対面式キッチン、トイレ2ヶ所、2階建、南面バルコニー(2号棟)、複層ガラス、温水洗浄便座、TVモニタ付インターホン、都市ガス、納戸(2、4号棟)、全室2面採光(2、4号棟)、浴室に窓※敷地内に電柱及び支線が入る場合があります。駐車スペースの土間コンクリートは、1台分の施工になります。 |
Features pickup 特徴ピックアップ | | Corresponding to the flat-35S / 2 along the line more accessible / Facing south / System kitchen / Bathroom Dryer / All room storage / A quiet residential area / Japanese-style room / Washbasin with shower / Face-to-face kitchen / Toilet 2 places / 2-story / South balcony / Double-glazing / Warm water washing toilet seat / Underfloor Storage / The window in the bathroom / TV monitor interphone / City gas / Storeroom / All rooms are two-sided lighting フラット35Sに対応 /2沿線以上利用可 /南向き /システムキッチン /浴室乾燥機 /全居室収納 /閑静な住宅地 /和室 /シャワー付洗面台 /対面式キッチン /トイレ2ヶ所 /2階建 /南面バルコニー /複層ガラス /温水洗浄便座 /床下収納 /浴室に窓 /TVモニタ付インターホン /都市ガス /納戸 /全室2面採光 | Price 価格 | | 39,800,000 yen ~ 44,800,000 yen 3980万円 ~ 4480万円 | Floor plan 間取り | | 4LDK 4LDK | Units sold 販売戸数 | | 5 units 5戸 | Total units 総戸数 | | 5 units 5戸 | Land area 土地面積 | | 120.02 sq m ~ 120.15 sq m 120.02m2 ~ 120.15m2 | Building area 建物面積 | | 85.04 sq m ~ 93.96 sq m 85.04m2 ~ 93.96m2 | Driveway burden-road 私道負担・道路 | | West 5.0m 西側5.0m | Completion date 完成時期(築年月) | | Mid-January 2014 2014年1月中旬予定 | Address 住所 | | Tokyo Machida Kanamori 1- 東京都町田市金森1- | Traffic 交通 | | JR Yokohama Line "Machida" walk 10 minutes
Odakyu line "Machida" walk 16 minutes
JR Yokohama Line "Naruse" walk 27 minutes JR横浜線「町田」歩10分
小田急線「町田」歩16分
JR横浜線「成瀬」歩27分
| Related links 関連リンク | | [Related Sites of this company] 【この会社の関連サイト】 | Person in charge 担当者より | | Person in charge of real-estate and building Saiki Taku Age: 30 Daigyokai experience: I will do my best nine years your hard to come true the dream of. Let's put the dream of my home in hand! It lets me carefully to house hunting at your own pace. This is me, but liked by children of the customer guide is looking around a fun thing every time. 担当者宅建斉木 拓年齢:30代業界経験:9年お客様の夢を叶うよう一生懸命頑張ります。夢のマイホームを手にいれましょう!お客様のペースでじっくり家探しさせて頂いてます。こんな私ですが子供に好かれてお客様のご案内は毎回楽しく物件を見て回ってます。 | Contact お問い合せ先 | | TEL: 0800-603-8081 [Toll free] mobile phone ・ Also available from PHS
Caller ID is not notified
Please contact the "saw SUUMO (Sumo)"
If it does not lead, If the real estate company TEL:0800-603-8081【通話料無料】携帯電話・PHSからもご利用いただけます
発信者番号は通知されません
「SUUMO(スーモ)を見た」と問い合わせください
つながらない方、不動産会社の方は
| Most price range 最多価格帯 | | 41 million yen ・ 44 million yen (each 2 units) 4100万円台・4400万円台(各2戸) | Building coverage, floor area ratio 建ぺい率・容積率 | | Kenpei rate: 40%, Volume ratio: 80% 建ペい率:40%、容積率:80% | Time residents 入居時期 | | Consultation 相談 | Land of the right form 土地の権利形態 | | Ownership 所有権 | Structure and method of construction 構造・工法 | | Wooden 2-story 木造2階建 | Use district 用途地域 | | One low-rise 1種低層 | Land category 地目 | | Residential land 宅地 | Overview and notices その他概要・特記事項 | | Contact: Saiki Taku, Building confirmation number: 13UDI1W02039 ~ 02043 担当者:斉木 拓、建築確認番号:13UDI1W02039 ~ 02043 | Company profile 会社概要 | | <Mediation> Minister of Land, Infrastructure and Transport (1) the first 008,178 No. Century 21 living style (Ltd.) Machida Yubinbango194-0022 Tokyo Machida Morino 4-15-12 <仲介>国土交通大臣(1)第008178号センチュリー21リビングスタイル(株)町田店〒194-0022 東京都町田市森野4-15-12 |
Local appearance photo現地外観写真 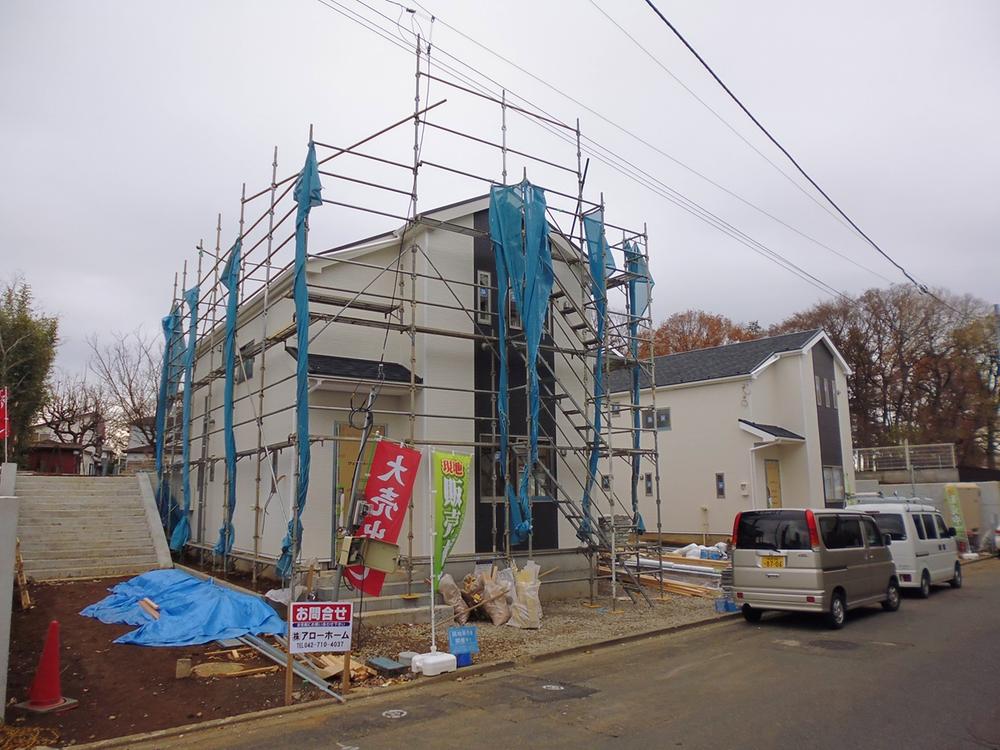 5 Building
5号棟
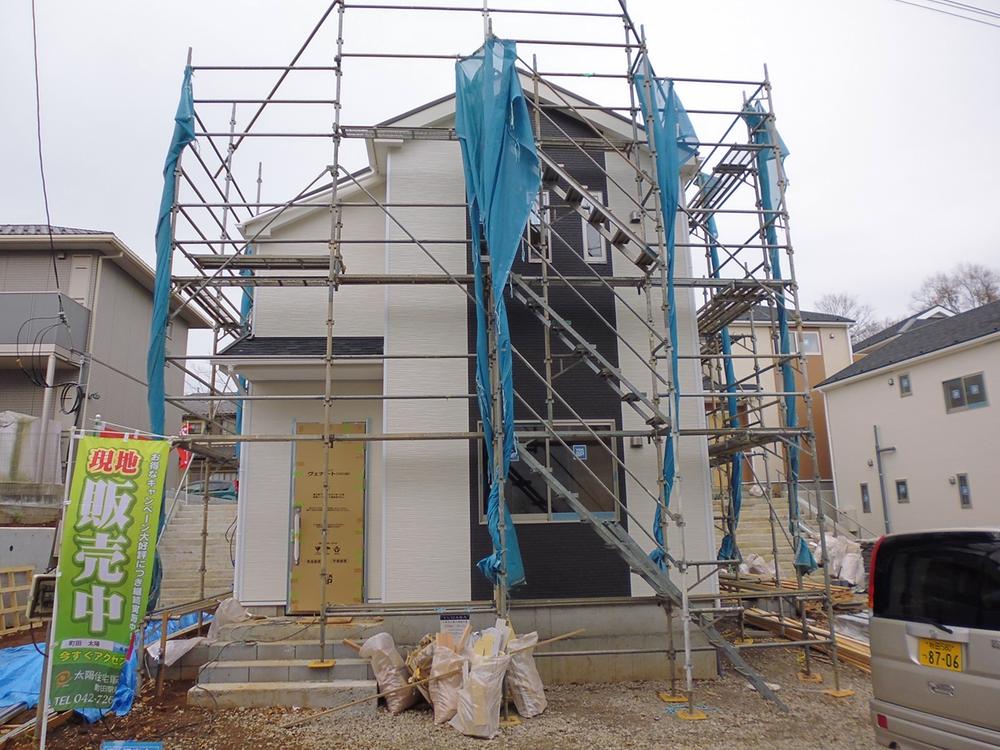 5 Building
5号棟
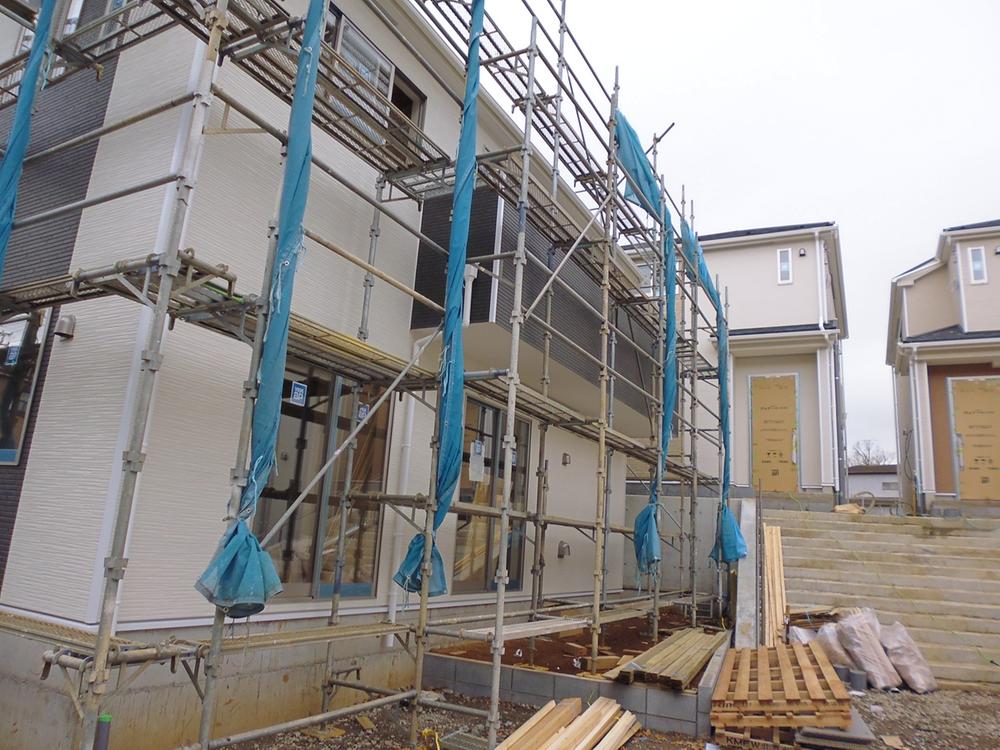 5 Building
5号棟
Floor plan間取り図 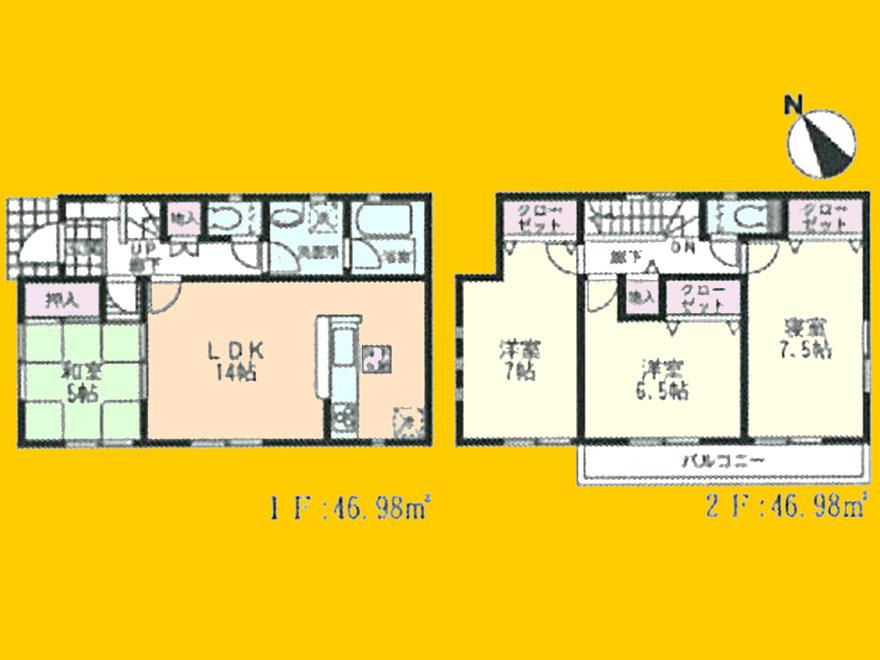 (1 Building), Price 44,800,000 yen, 4LDK, Land area 120.02 sq m , Building area 93.96 sq m
(1号棟)、価格4480万円、4LDK、土地面積120.02m2、建物面積93.96m2
Local appearance photo現地外観写真 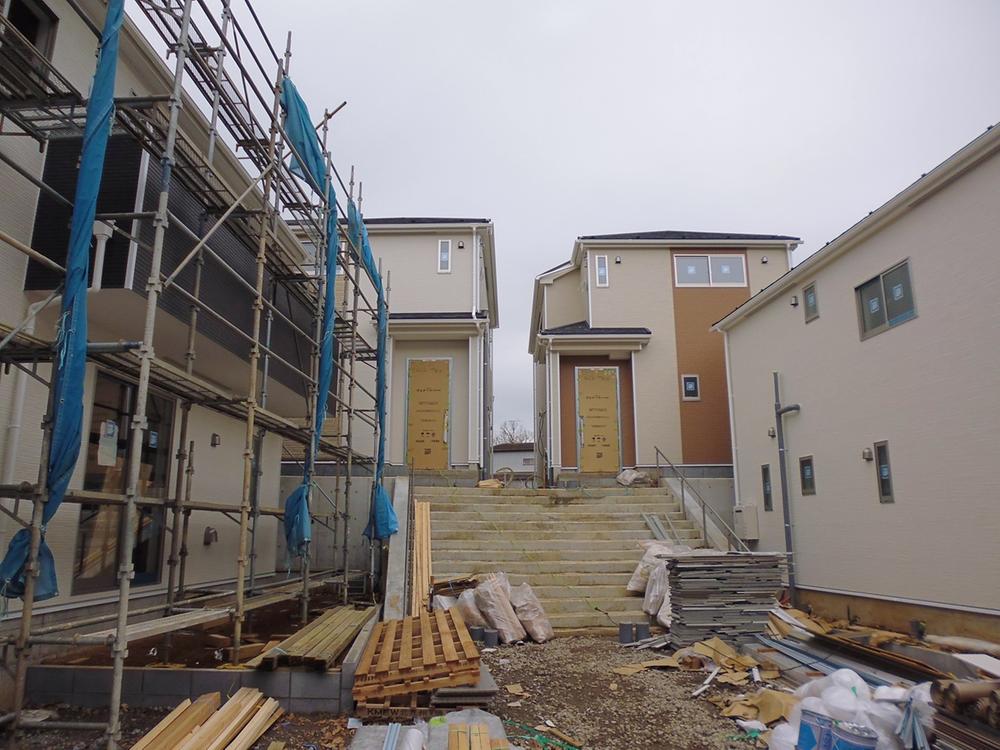 Building 3, 4 Building
3号棟、4号棟
Local photos, including front road前面道路含む現地写真 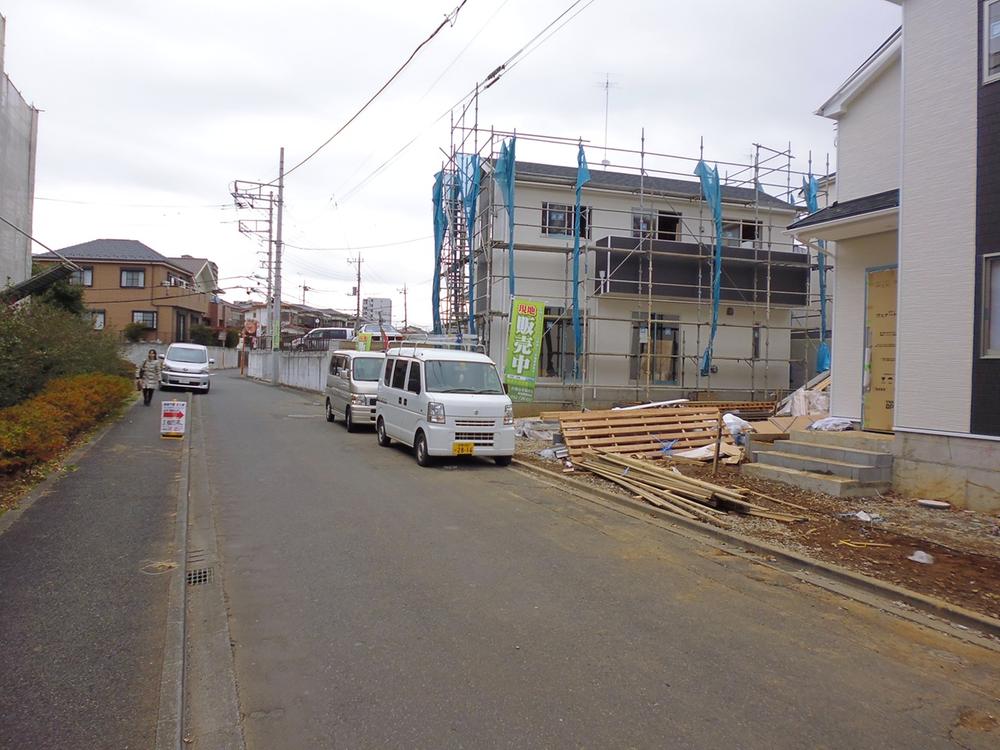 1 Building, 5 Building
1号棟、5号棟
Shopping centreショッピングセンター 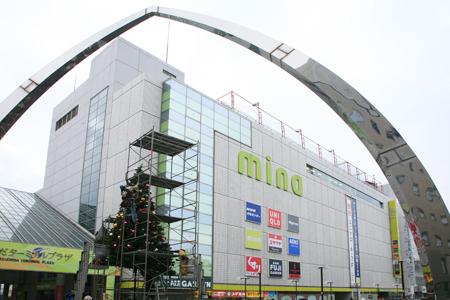 Until the Mina Machida 873m
ミーナ町田まで873m
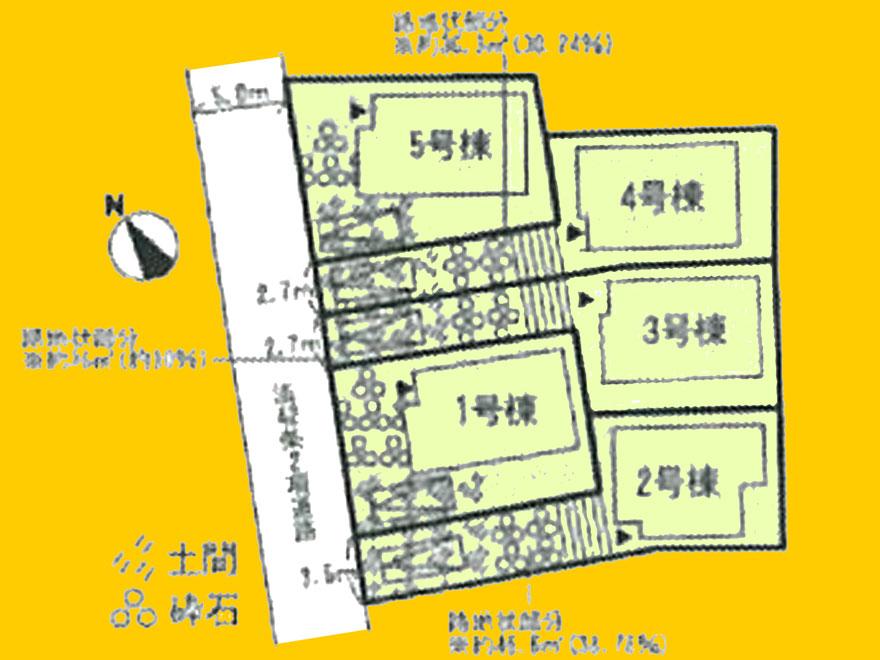 The entire compartment Figure
全体区画図
Floor plan間取り図 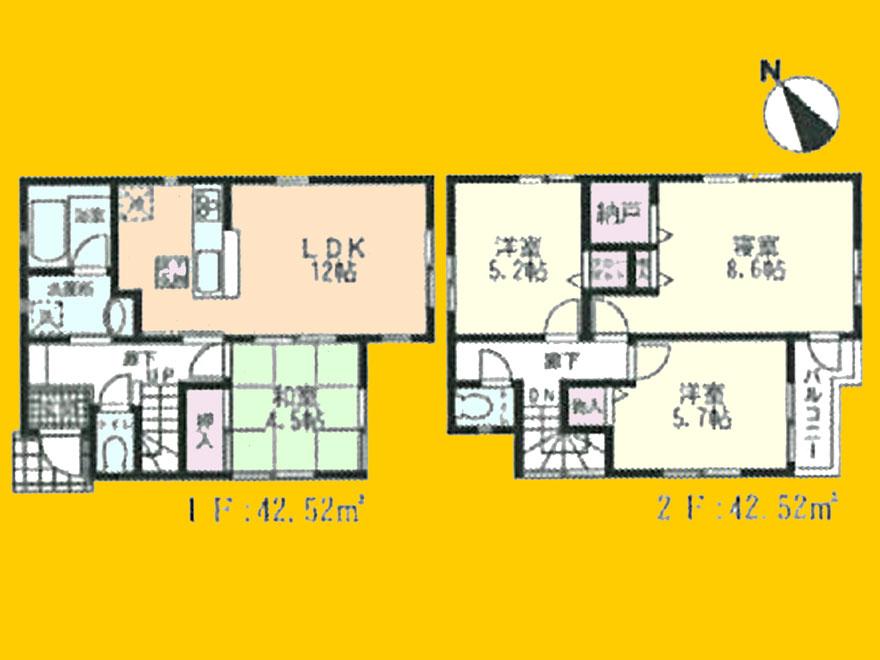 (Building 2), Price 39,800,000 yen, 4LDK, Land area 120.15 sq m , Building area 85.04 sq m
(2号棟)、価格3980万円、4LDK、土地面積120.15m2、建物面積85.04m2
Local appearance photo現地外観写真 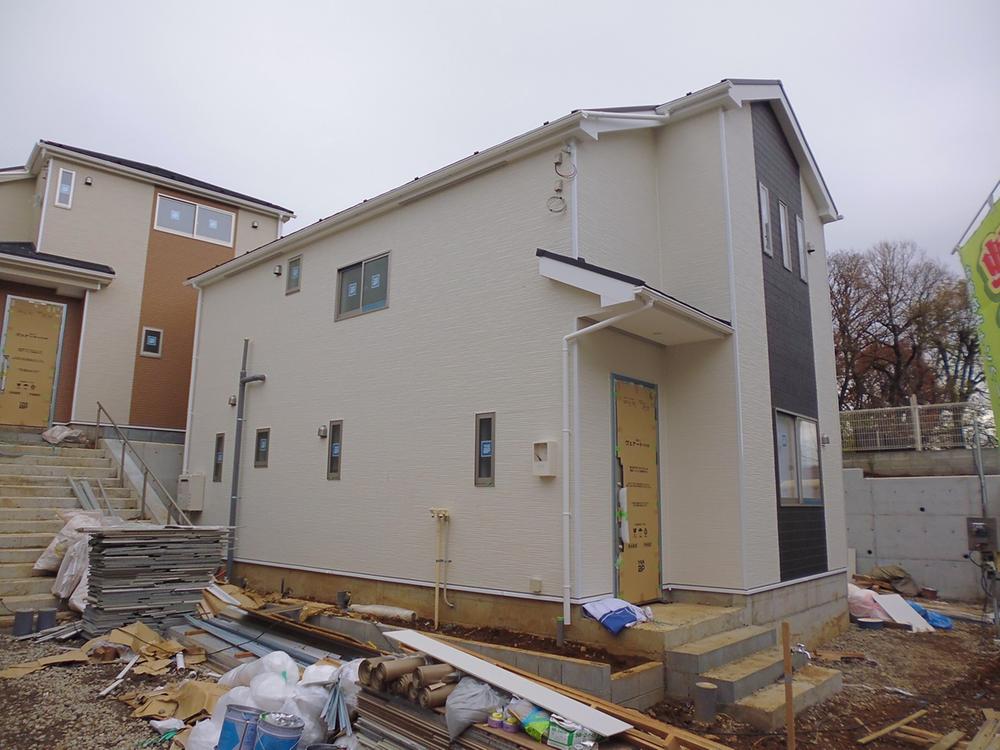 1 Building, Building 3
1号棟、3号棟
Junior high school中学校 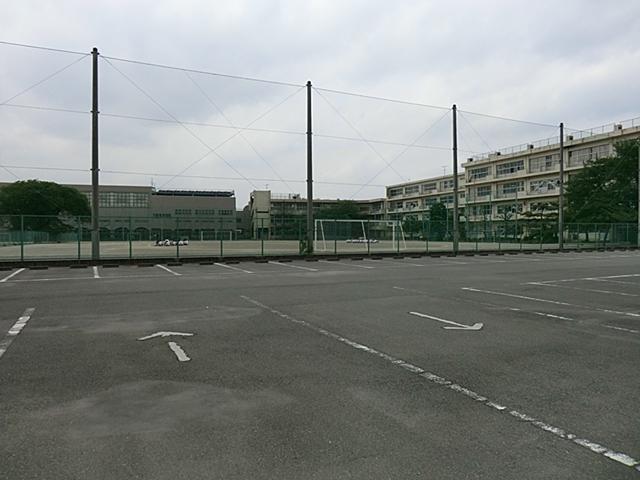 1500m to the south junior high school
南中学校まで1500m
Floor plan間取り図 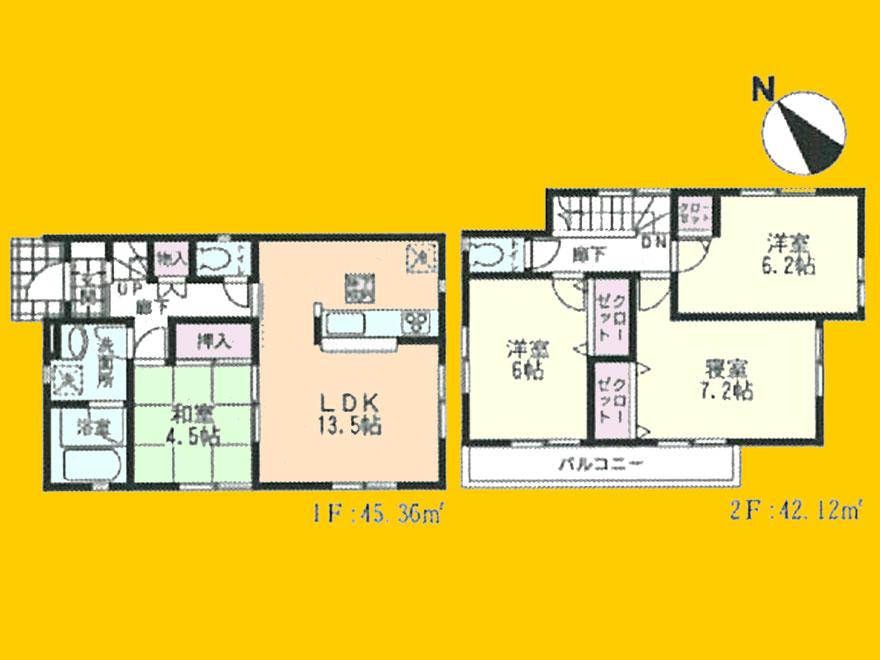 (3 Building), Price 41,800,000 yen, 4LDK, Land area 120.04 sq m , Building area 87.48 sq m
(3号棟)、価格4180万円、4LDK、土地面積120.04m2、建物面積87.48m2
Local appearance photo現地外観写真 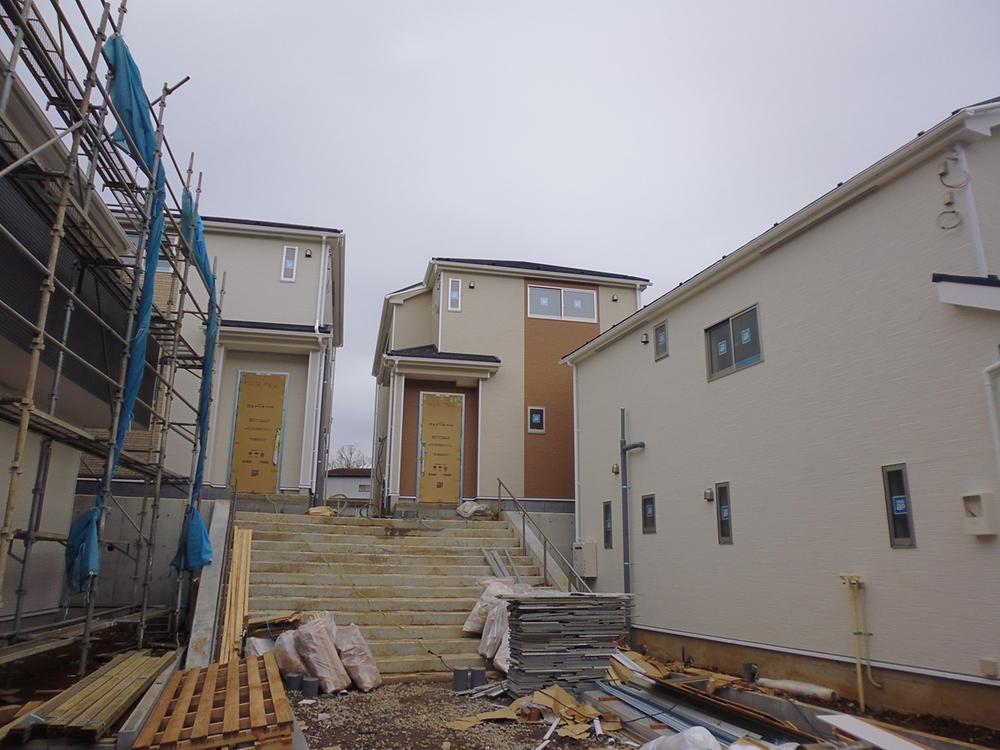 Building 3, 4 Building
3号棟、4号棟
Primary school小学校 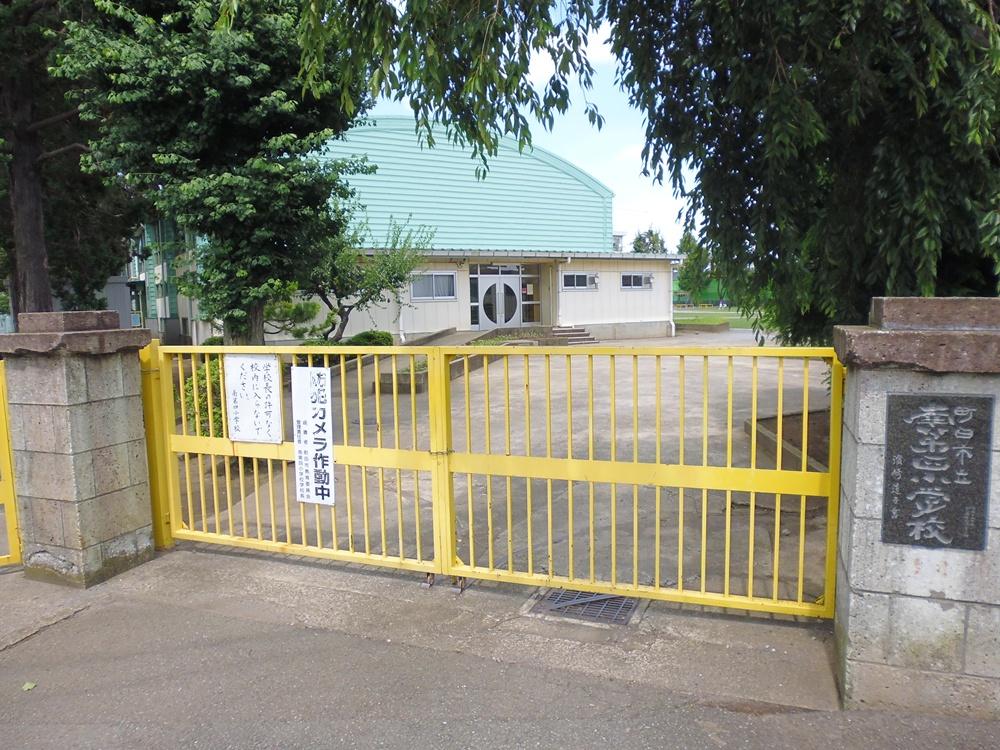 419m until Machida Minami third elementary school
町田市立南第三小学校まで419m
Floor plan間取り図 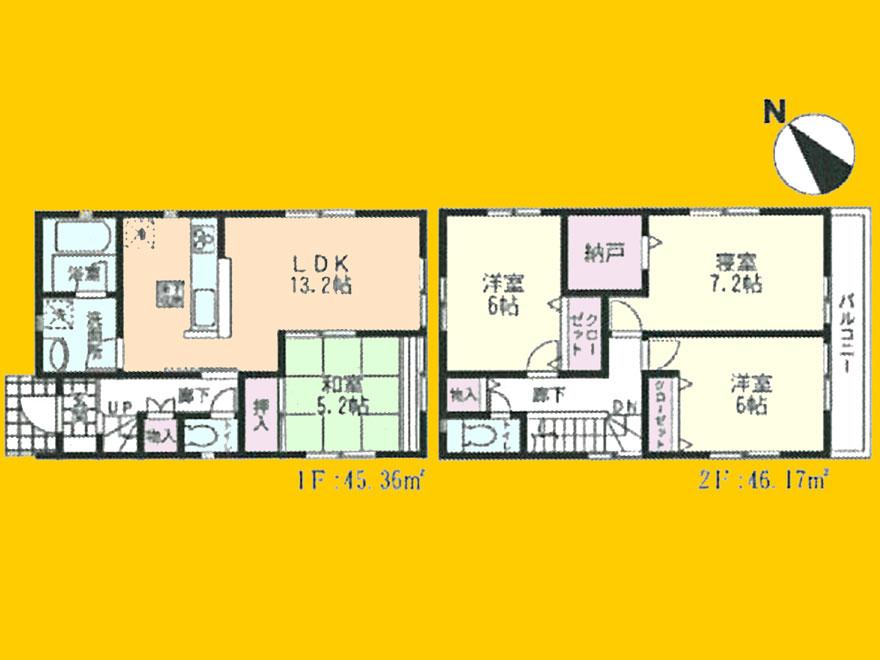 (4 Building), Price 41,800,000 yen, 4LDK, Land area 120.03 sq m , Building area 91.53 sq m
(4号棟)、価格4180万円、4LDK、土地面積120.03m2、建物面積91.53m2
Local appearance photo現地外観写真 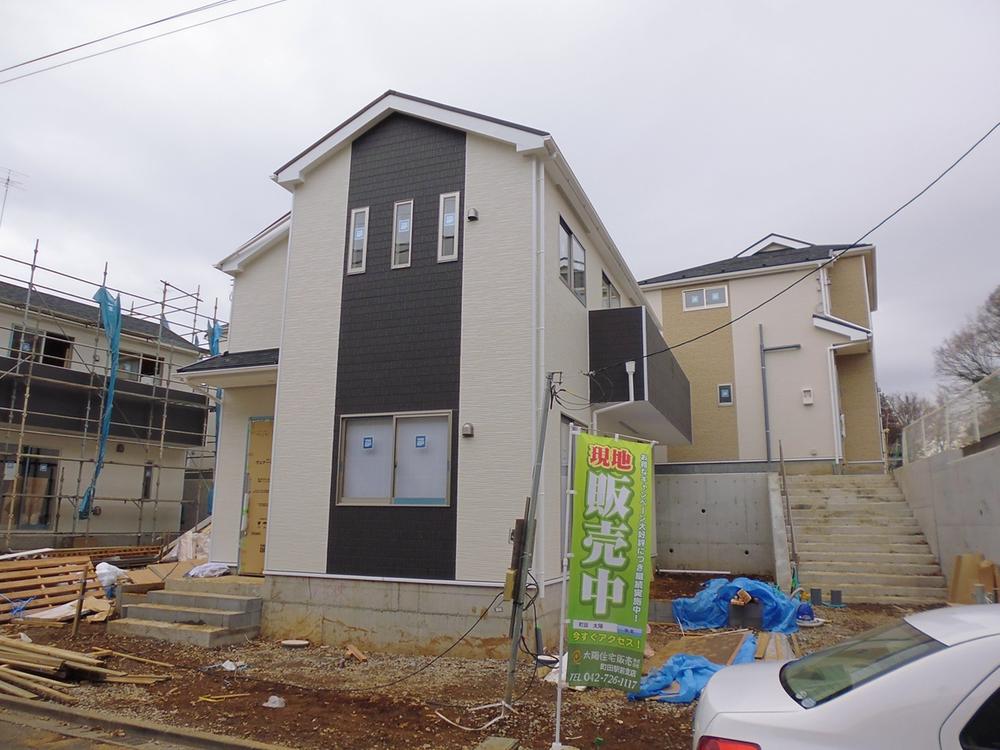 1 Building, Building 2
1号棟、2号棟
Kindergarten ・ Nursery幼稚園・保育園 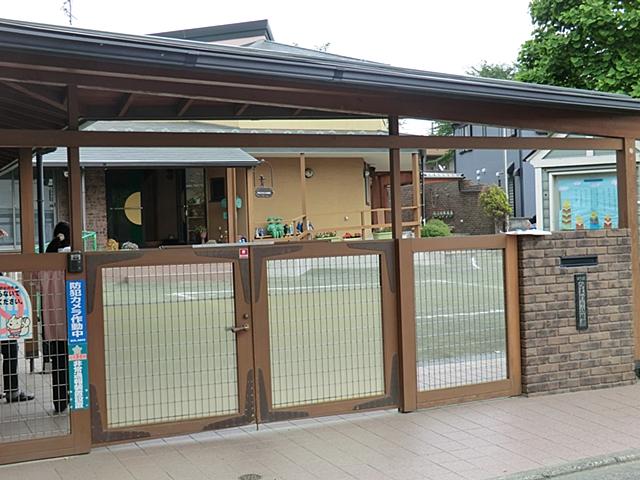 188m until Machida sunflower kindergarten
町田ひまわり幼稚園まで188m
Floor plan間取り図 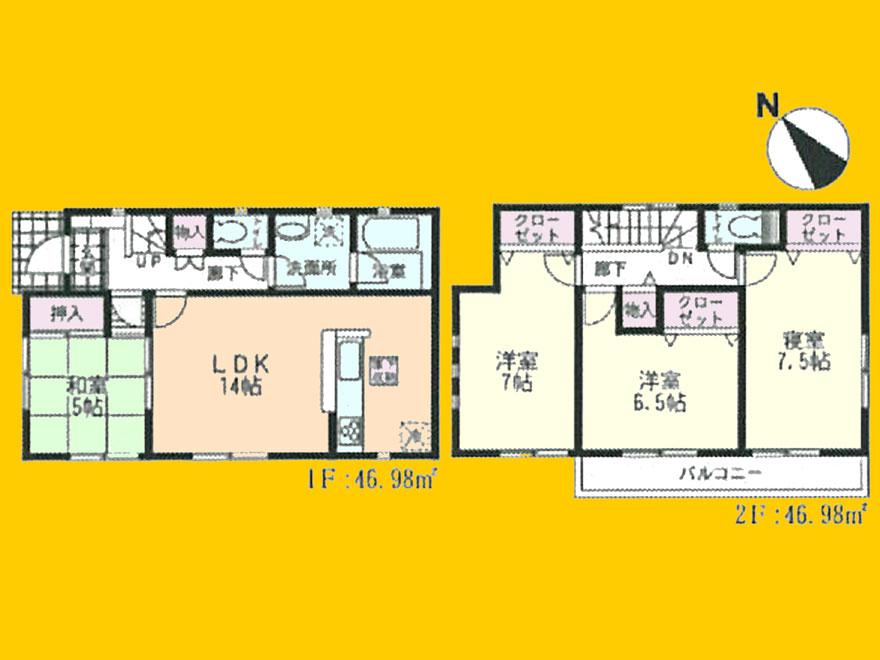 (5 Building), Price 44,800,000 yen, 4LDK, Land area 120.02 sq m , Building area 93.96 sq m
(5号棟)、価格4480万円、4LDK、土地面積120.02m2、建物面積93.96m2
Local appearance photo現地外観写真 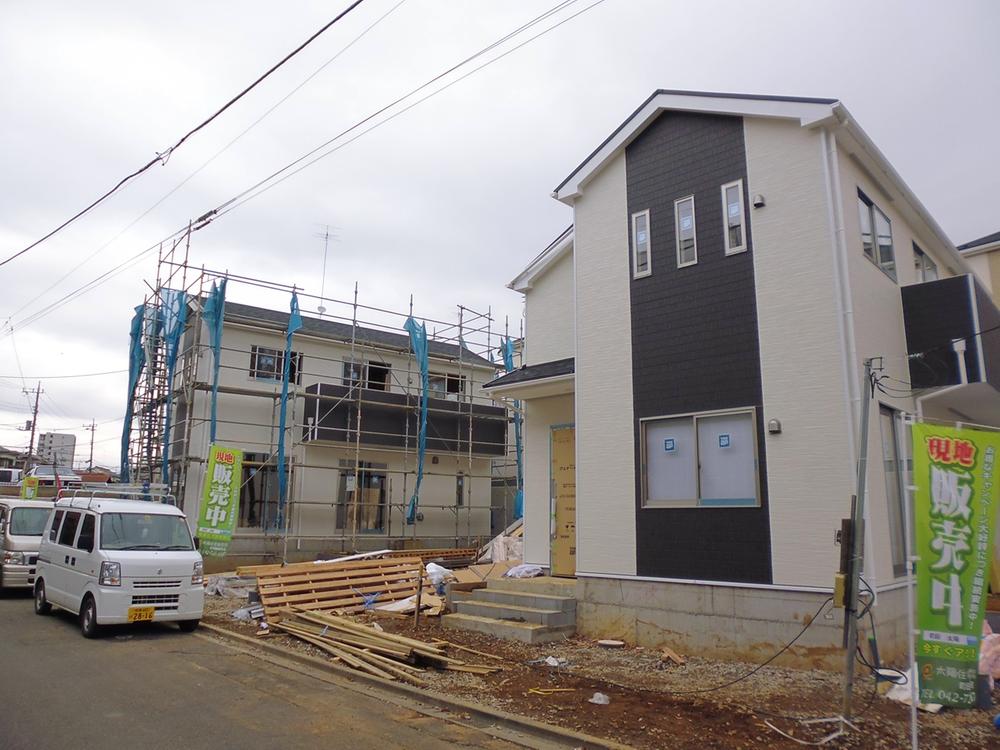 1 Building, 5 Building
1号棟、5号棟
Kindergarten ・ Nursery幼稚園・保育園 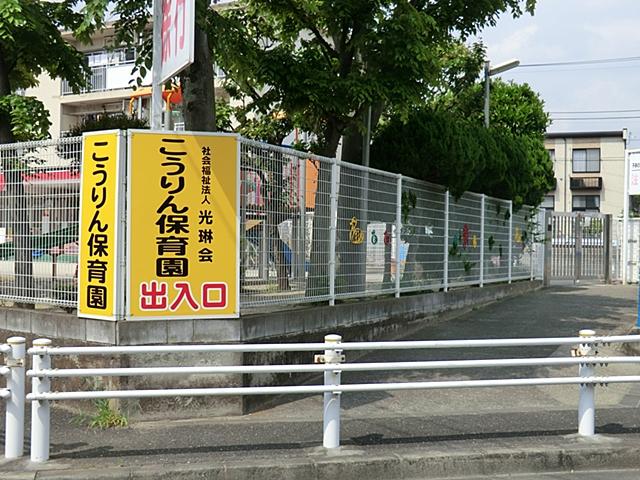 Korin 640m to nursery school
こうりん保育園まで640m
Park公園 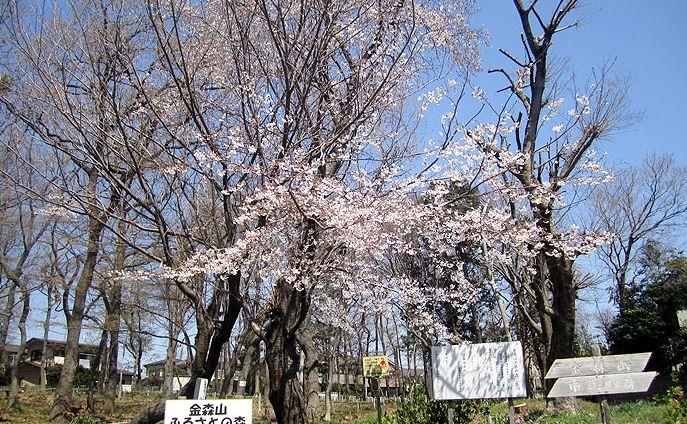 Kanamoriyama 547m until the forest of citizens
金森山市民の森まで547m
Location
|






















