New Homes » Kanto » Tokyo » Meguro
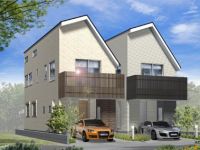 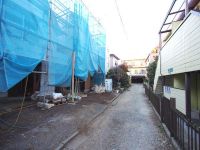
| | Meguro-ku, Tokyo 東京都目黒区 |
| Tokyu Meguro Line "Musashikoyama" walk 13 minutes 東急目黒線「武蔵小山」歩13分 |
Features pickup 特徴ピックアップ | | Corresponding to the flat-35S / 2 along the line more accessible / System kitchen / LDK15 tatami mats or more / Face-to-face kitchen / Toilet 2 places / 2-story / loft / High-function toilet / Built garage / Dish washing dryer / City gas / Storeroom フラット35Sに対応 /2沿線以上利用可 /システムキッチン /LDK15畳以上 /対面式キッチン /トイレ2ヶ所 /2階建 /ロフト /高機能トイレ /ビルトガレージ /食器洗乾燥機 /都市ガス /納戸 | Price 価格 | | 63,800,000 yen 6380万円 | Floor plan 間取り | | 1LDK + 2S (storeroom) 1LDK+2S(納戸) | Units sold 販売戸数 | | 2 units 2戸 | Total units 総戸数 | | 2 units 2戸 | Land area 土地面積 | | 78.39 sq m ・ 78.4 sq m (23.71 tsubo ・ 23.71 tsubo) (measured) 78.39m2・78.4m2(23.71坪・23.71坪)(実測) | Building area 建物面積 | | 86.6 sq m (26.19 tsubo) (measured) 86.6m2(26.19坪)(実測) | Driveway burden-road 私道負担・道路 | | Road width: 3.3m, No pavement, Paving plan in Meguro-ku, Heisei after 25 years. 道路幅:3.3m、無舗装、平成25年以降目黒区にて舗装予定。 | Completion date 完成時期(築年月) | | 4 months after the contract 契約後4ヶ月 | Address 住所 | | Meguro-ku, Tokyo Megurohon cho 東京都目黒区目黒本町1 | Traffic 交通 | | Tokyu Meguro Line "Musashikoyama" walk 13 minutes
Tokyu Toyoko Line "liberal arts college" walk 15 minutes
Tokyu Meguro Line "Nishikoyama" walk 17 minutes 東急目黒線「武蔵小山」歩13分
東急東横線「学芸大学」歩15分
東急目黒線「西小山」歩17分
| Related links 関連リンク | | [Related Sites of this company] 【この会社の関連サイト】 | Person in charge 担当者より | | Person in charge of the mountains Masayuki Age: 30 Daigyokai Experience: 15 years for the first time customers who are purchasing a home, Until you your Jugae, It will be a wide range of suggestions. So that we can often weigh even one the properties that suit your life style, We will my best suggestions many information are available. 担当者山中 正之年齢:30代業界経験:15年初めて住宅をご購入されるお客様から、お住替えのお客様まで、幅広くご提案させていただきます。お客様の生活スタイルに合う物件を一つでも多く比較検討できるよう、多数情報をご用意して精一杯ご提案いたします。 | Contact お問い合せ先 | | TEL: 0800-602-5473 [Toll free] mobile phone ・ Also available from PHS
Caller ID is not notified
Please contact the "saw SUUMO (Sumo)"
If it does not lead, If the real estate company TEL:0800-602-5473【通話料無料】携帯電話・PHSからもご利用いただけます
発信者番号は通知されません
「SUUMO(スーモ)を見た」と問い合わせください
つながらない方、不動産会社の方は
| Building coverage, floor area ratio 建ぺい率・容積率 | | Kenpei rate: 60%, Volume ratio: 160% 建ペい率:60%、容積率:160% | Time residents 入居時期 | | 4 months after the contract 契約後4ヶ月 | Land of the right form 土地の権利形態 | | Ownership 所有権 | Structure and method of construction 構造・工法 | | Wooden 木造 | Construction 施工 | | Yoshioka builders Co., Ltd. 吉岡工務店株式会社 | Use district 用途地域 | | One dwelling 1種住居 | Other limitations その他制限事項 | | Quasi-fire zones, Shade limit Yes 準防火地域、日影制限有 | Overview and notices その他概要・特記事項 | | Contact: Yamanaka Masayuki, Building confirmation number: first 12UDI2T Ken 00137 ・ No. 8 担当者:山中 正之、建築確認番号:第12UDI2T建00137・8号 | Company profile 会社概要 | | <Mediation> Governor of Tokyo (1) No. 092462 (Ltd.) lead home Yubinbango153-0051 Meguro-ku, Tokyo Kamimeguro 5-26-21 Royal Palace <仲介>東京都知事(1)第092462号(株)リードホーム〒153-0051 東京都目黒区上目黒5-26-21 ロイヤルパレス |
Rendering (appearance)完成予想図(外観) 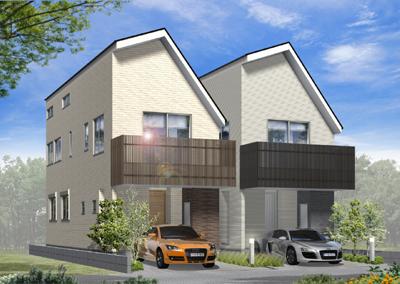 Rendering
完成予想図
Local photos, including front road前面道路含む現地写真 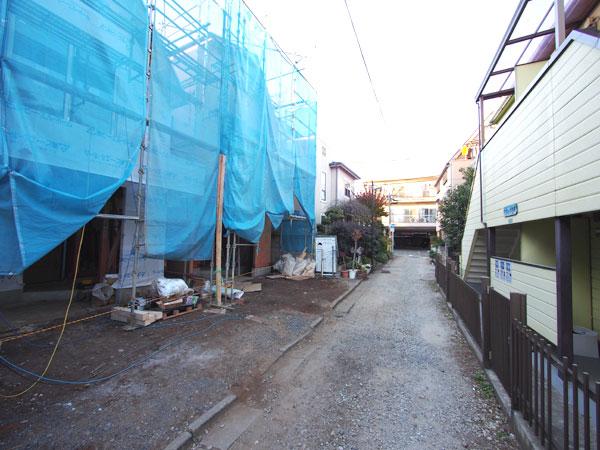 Frontal road
前面道路
Local appearance photo現地外観写真 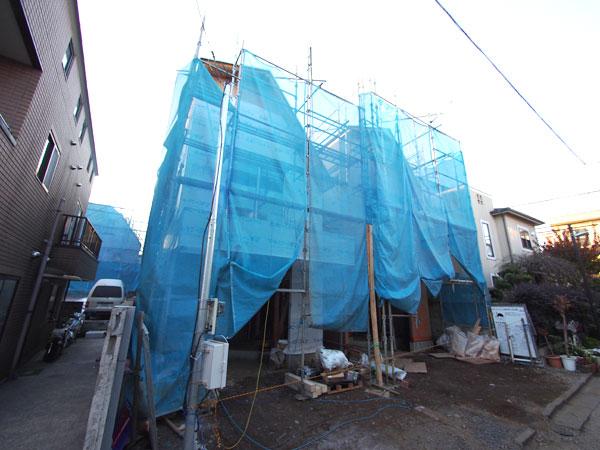 Local (12 May 2013) Shooting
現地(2013年12月)撮影
Floor plan間取り図 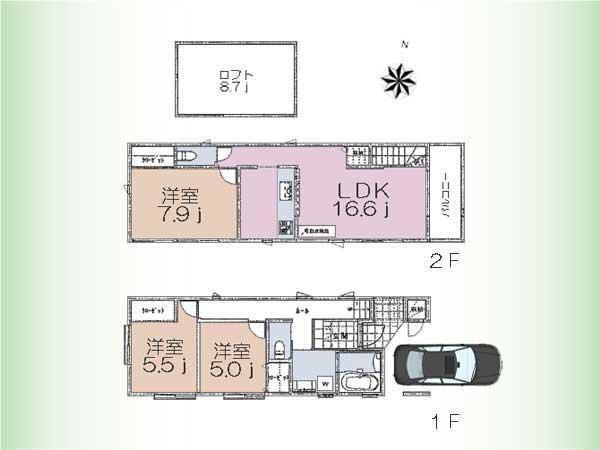 (A Building), Price 63,800,000 yen, 1LDK+2S, Land area 78.4 sq m , Building area 86.6 sq m
(A号棟)、価格6380万円、1LDK+2S、土地面積78.4m2、建物面積86.6m2
Local appearance photo現地外観写真 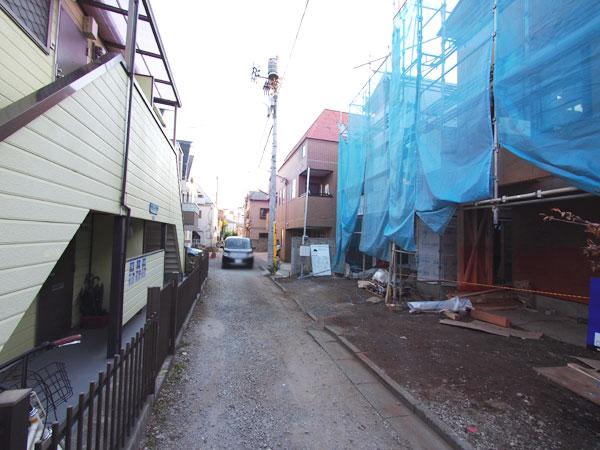 Local (12 May 2013) Shooting
現地(2013年12月)撮影
Same specifications photos (living)同仕様写真(リビング) 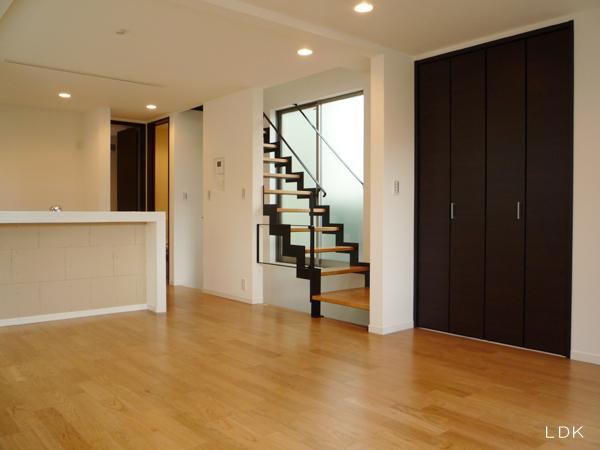 Same specifications
同仕様
Same specifications photo (bathroom)同仕様写真(浴室) 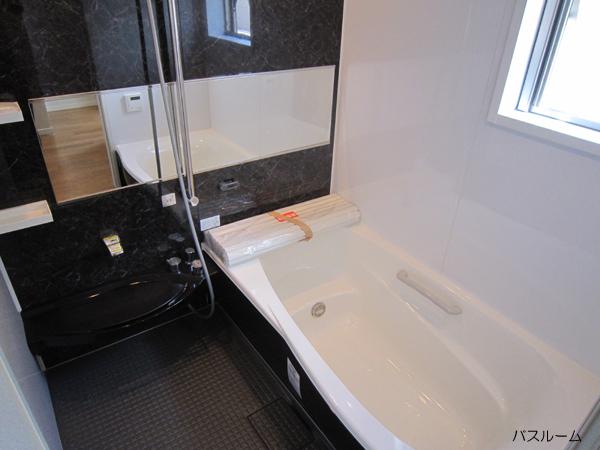 Same specifications
同仕様
Same specifications photo (kitchen)同仕様写真(キッチン) 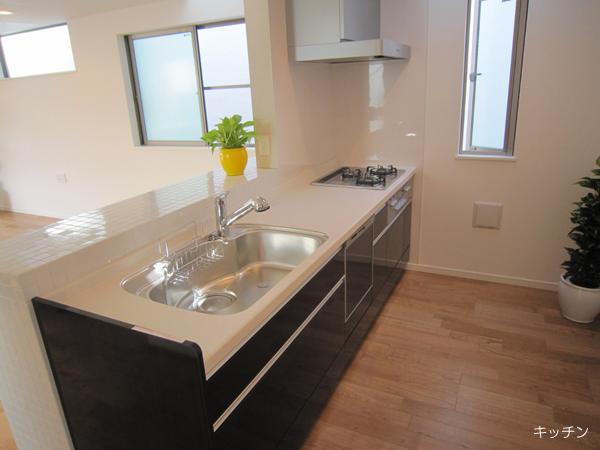 Same specifications
同仕様
Park公園 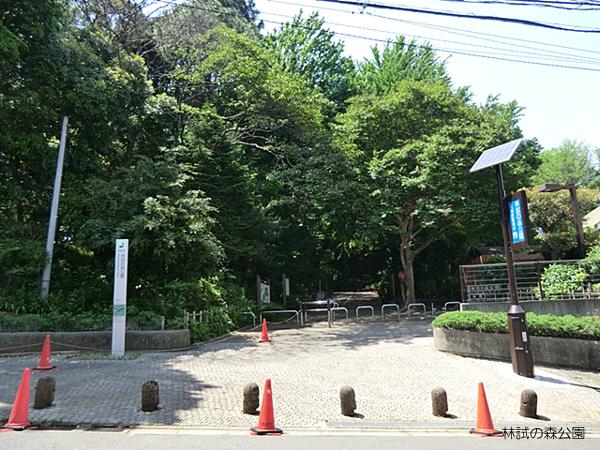 300m until Hayashi試 Forest Park
林試の森公園まで300m
Local appearance photo現地外観写真 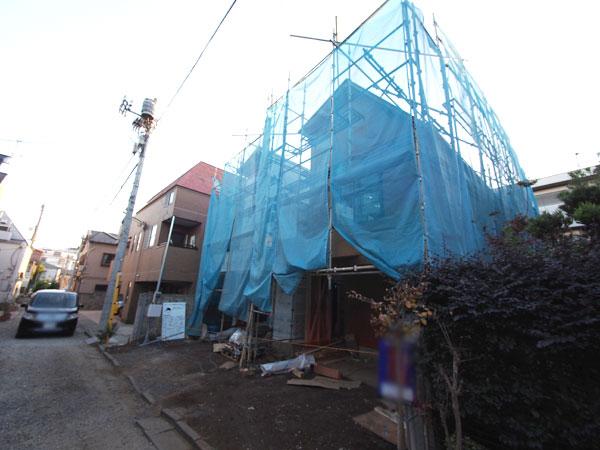 Local (12 May 2013) Shooting
現地(2013年12月)撮影
Kindergarten ・ Nursery幼稚園・保育園 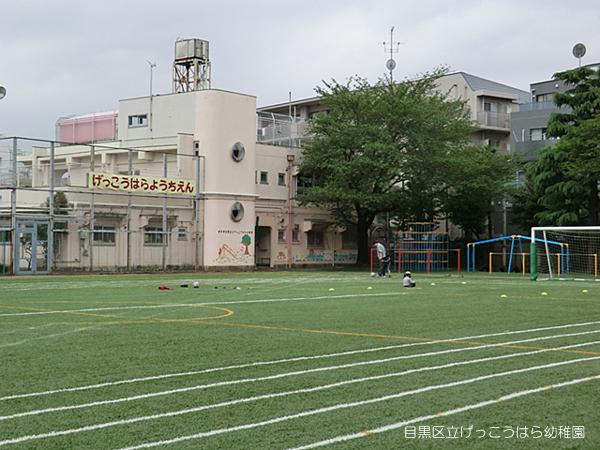 740m to Meguro Ward Gekkou original kindergarten
目黒区立げっこうはら幼稚園まで740m
Local appearance photo現地外観写真 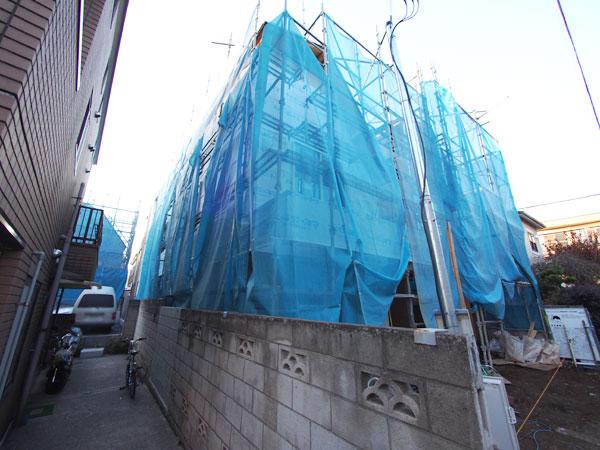 Local (12 May 2013) Shooting
現地(2013年12月)撮影
Park公園 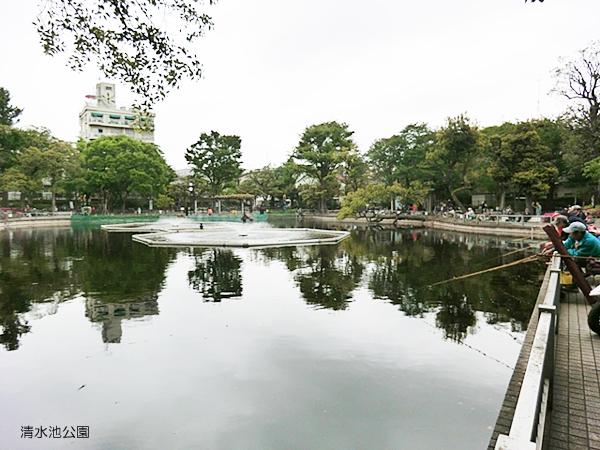 630m until Shimizu pond park
清水池公園まで630m
Local appearance photo現地外観写真 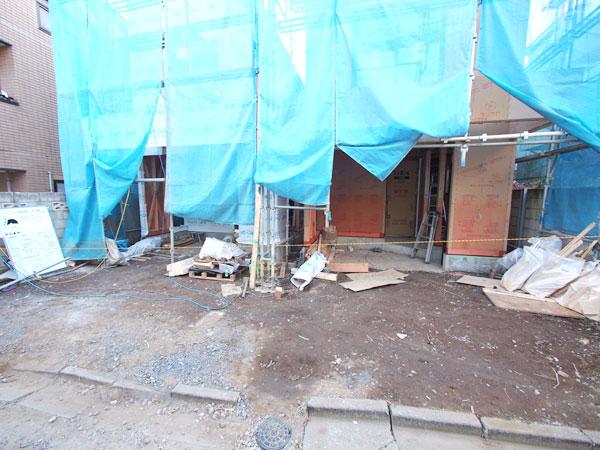 Local (12 May 2013) Shooting
現地(2013年12月)撮影
Location
|















