New Homes » Kanto » Tokyo » Meguro
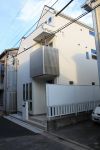 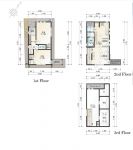
| | Meguro-ku, Tokyo 東京都目黒区 |
| JR Yamanote Line "Meguro" walking 7 minutes JR山手線「目黒」歩7分 |
| A quiet residential area / Limited Building 1 閑静な住宅街/限定1棟 |
| A quiet residential area / Limited Building 1 閑静な住宅街/限定1棟 |
Features pickup 特徴ピックアップ | | 2 along the line more accessible / Super close / It is close to the city / System kitchen / Bathroom Dryer / A quiet residential area / Starting station / Shaping land / Washbasin with shower / 2-story / Double-glazing / Otobasu / Warm water washing toilet seat / loft / High-function toilet / Dish washing dryer / Water filter / City gas / BS ・ CS ・ CATV / Flat terrain / Floor heating 2沿線以上利用可 /スーパーが近い /市街地が近い /システムキッチン /浴室乾燥機 /閑静な住宅地 /始発駅 /整形地 /シャワー付洗面台 /2階建 /複層ガラス /オートバス /温水洗浄便座 /ロフト /高機能トイレ /食器洗乾燥機 /浄水器 /都市ガス /BS・CS・CATV /平坦地 /床暖房 | Price 価格 | | 46,800,000 yen 4680万円 | Floor plan 間取り | | 2LDK 2LDK | Units sold 販売戸数 | | 1 units 1戸 | Total units 総戸数 | | 1 units 1戸 | Land area 土地面積 | | 51.67 sq m (measured) 51.67m2(実測) | Building area 建物面積 | | 73.07 sq m (registration) 73.07m2(登記) | Driveway burden-road 私道負担・道路 | | Nothing, Northwest 4m width (contact the road width 5.5m) 無、北西4m幅(接道幅5.5m) | Completion date 完成時期(築年月) | | July 2013 2013年7月 | Address 住所 | | Meguro-ku, Tokyo Meguro 1 東京都目黒区目黒1 | Traffic 交通 | | JR Yamanote Line "Meguro" walking 7 minutes
Tokyo Metro Nanboku Line "Shiroganedai" walk 19 minutes
JR Yamanote Line "Ebisu" walk 22 minutes JR山手線「目黒」歩7分
東京メトロ南北線「白金台」歩19分
JR山手線「恵比寿」歩22分
| Related links 関連リンク | | [Related Sites of this company] 【この会社の関連サイト】 | Contact お問い合せ先 | | TEL: 0800-600-1740 [Toll free] mobile phone ・ Also available from PHS
Caller ID is not notified
Please contact the "saw SUUMO (Sumo)"
If it does not lead, If the real estate company TEL:0800-600-1740【通話料無料】携帯電話・PHSからもご利用いただけます
発信者番号は通知されません
「SUUMO(スーモ)を見た」と問い合わせください
つながらない方、不動産会社の方は
| Expenses 諸費用 | | Rent: 14,010 yen / Month 地代:1万4010円/月 | Building coverage, floor area ratio 建ぺい率・容積率 | | 60% ・ 150% 60%・150% | Time residents 入居時期 | | Consultation 相談 | Land of the right form 土地の権利形態 | | Leasehold (Old), Leasehold period new 20 years 賃借権(旧)、借地期間新規20年 | Structure and method of construction 構造・工法 | | Wooden 2-story 木造2階建 | Use district 用途地域 | | One low-rise 1種低層 | Other limitations その他制限事項 | | Quasi-fire zones, Height ceiling Yes, Shade limit Yes 準防火地域、高さ最高限度有、日影制限有 | Overview and notices その他概要・特記事項 | | Facilities: Public Water Supply, This sewage, City gas, Building confirmation number: BNV 確済 No. 13-203, Parking: No 設備:公営水道、本下水、都市ガス、建築確認番号:BNV確済13-203号、駐車場:無 | Company profile 会社概要 | | <Mediation> Governor of Tokyo (1) No. 094817 (Ltd.) Roy Gee and bib Yubinbango150-0033 26-13 Grace Daikanyama, Shibuya-ku, Tokyo Sarugakucho A201 <仲介>東京都知事(1)第094817号(株)ロイジーアンドビブ〒150-0033 東京都渋谷区猿楽町26-13 グレイス代官山A201 |
Local appearance photo現地外観写真 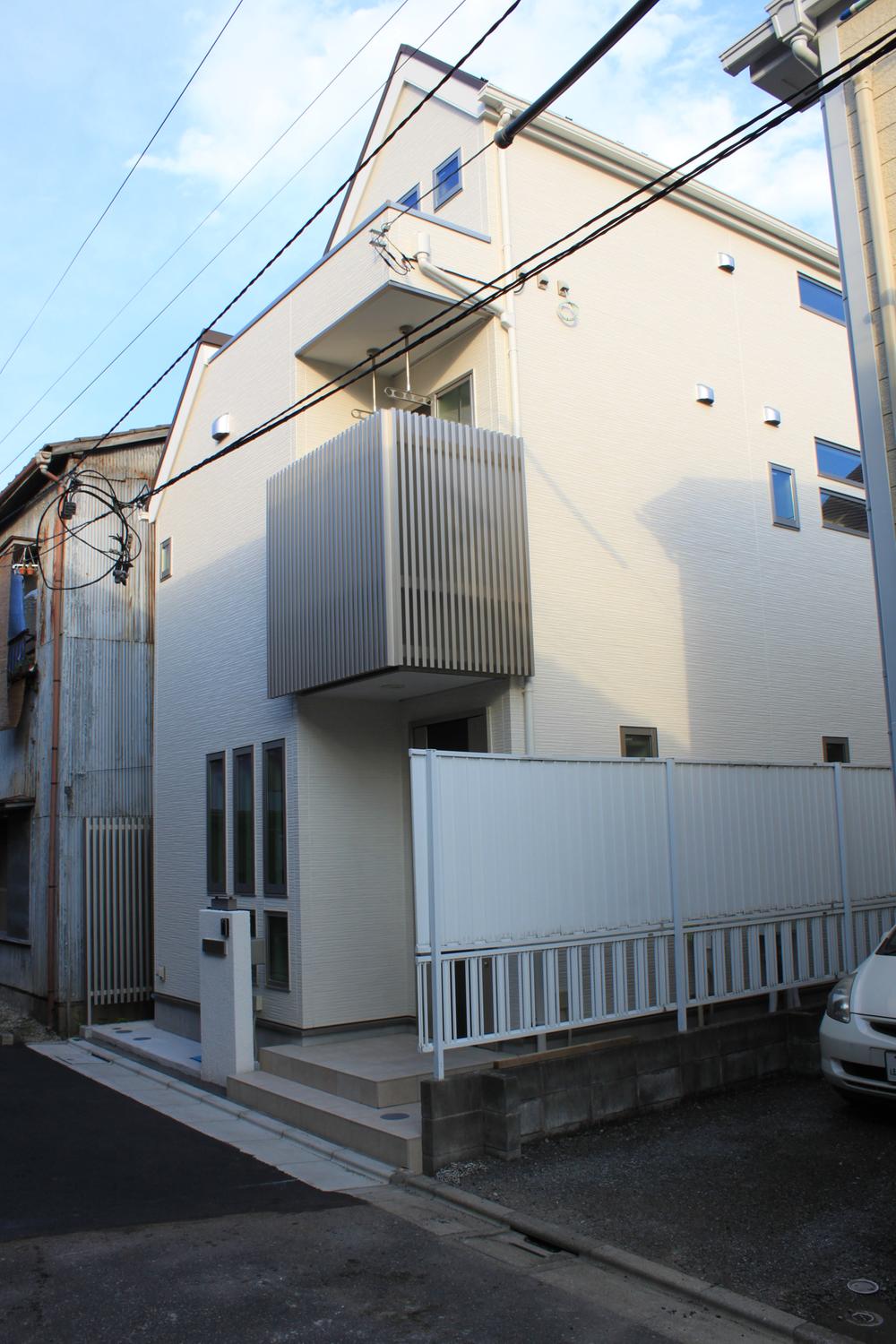 Local (August 2013) Shooting
現地(2013年8月)撮影
Floor plan間取り図 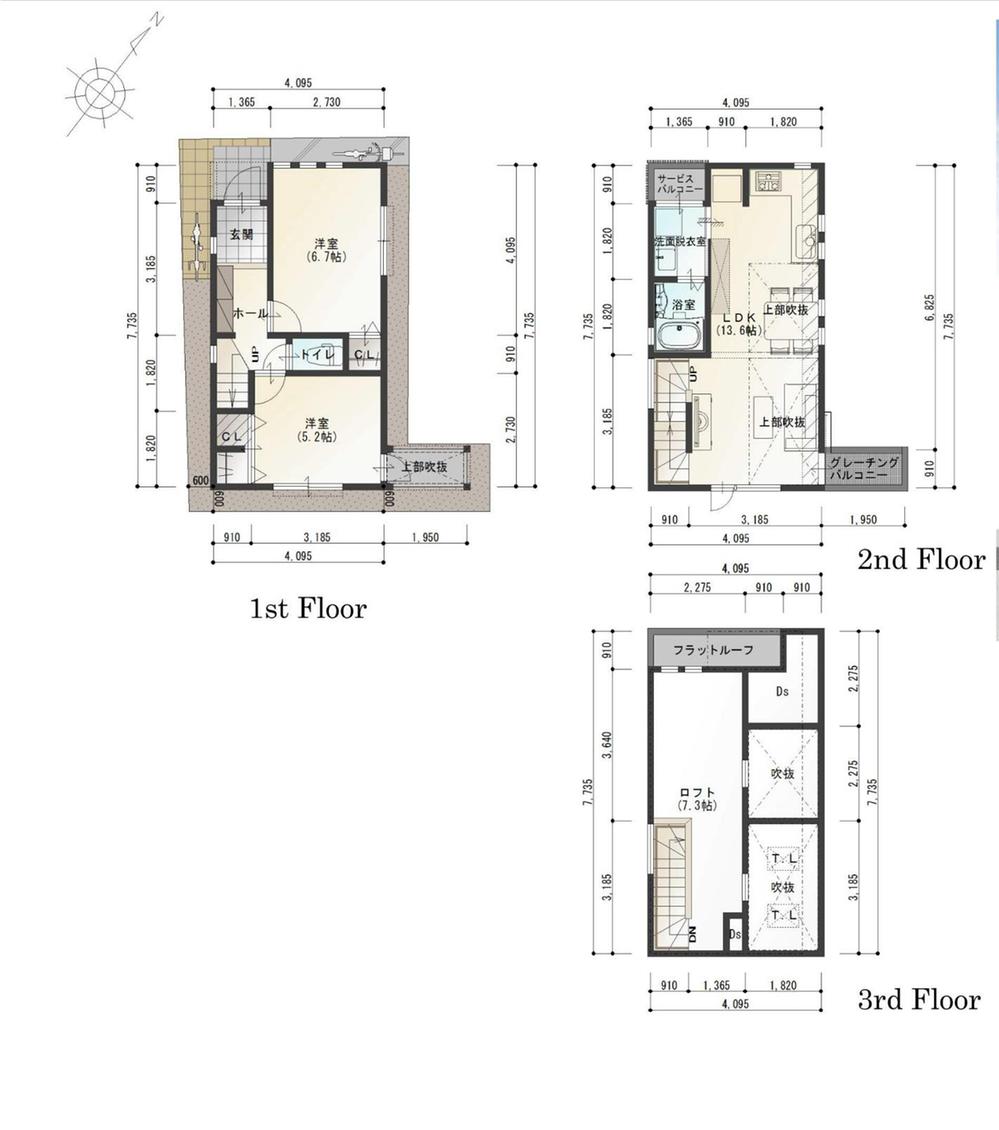 46,800,000 yen, 2LDK, Land area 51.67 sq m , Building area 73.07 sq m
4680万円、2LDK、土地面積51.67m2、建物面積73.07m2
Bathroom浴室 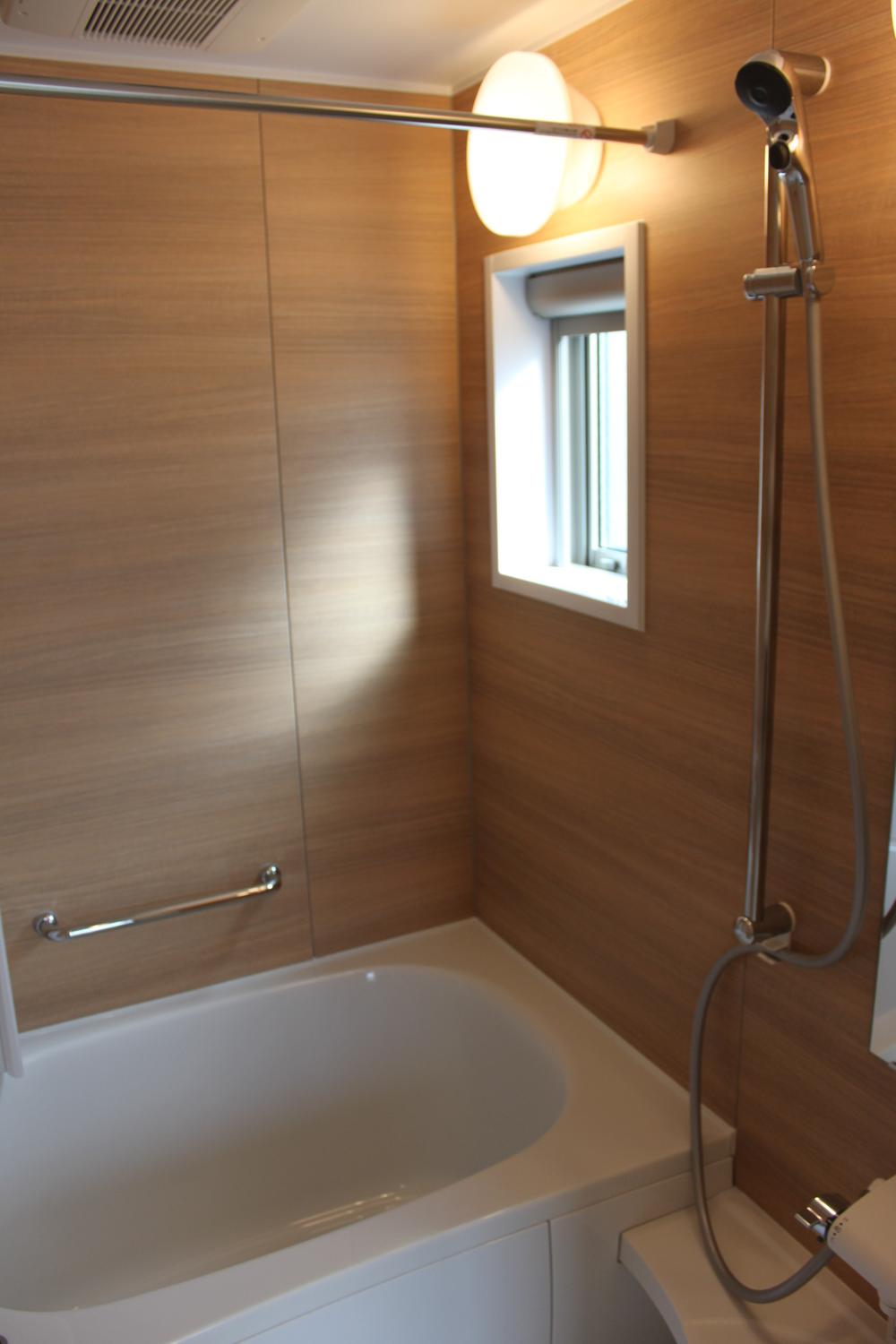 Indoor (June 2013) Shooting
室内(2013年6月)撮影
Local appearance photo現地外観写真 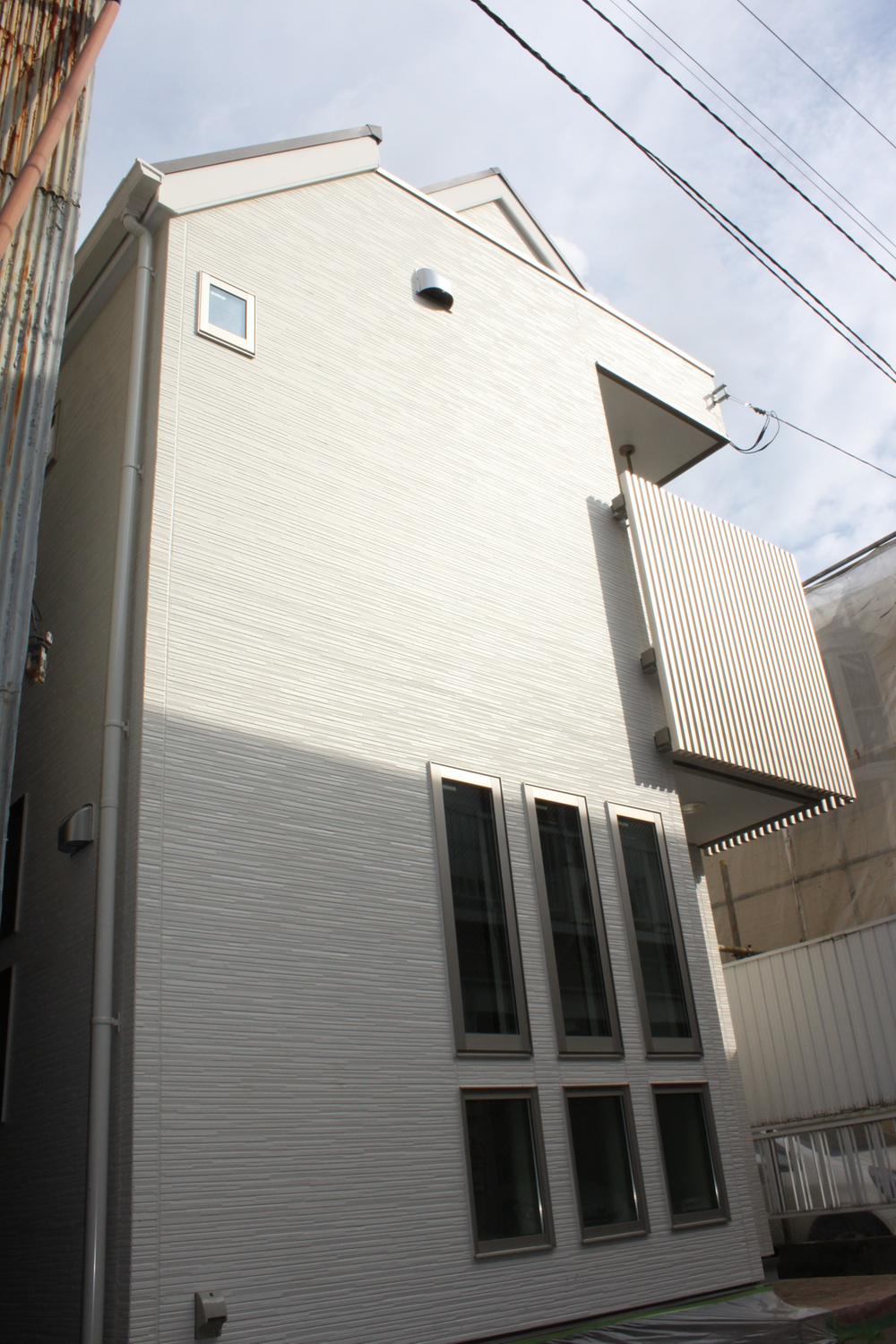 Local (June 2013) Shooting
現地(2013年6月)撮影
Livingリビング 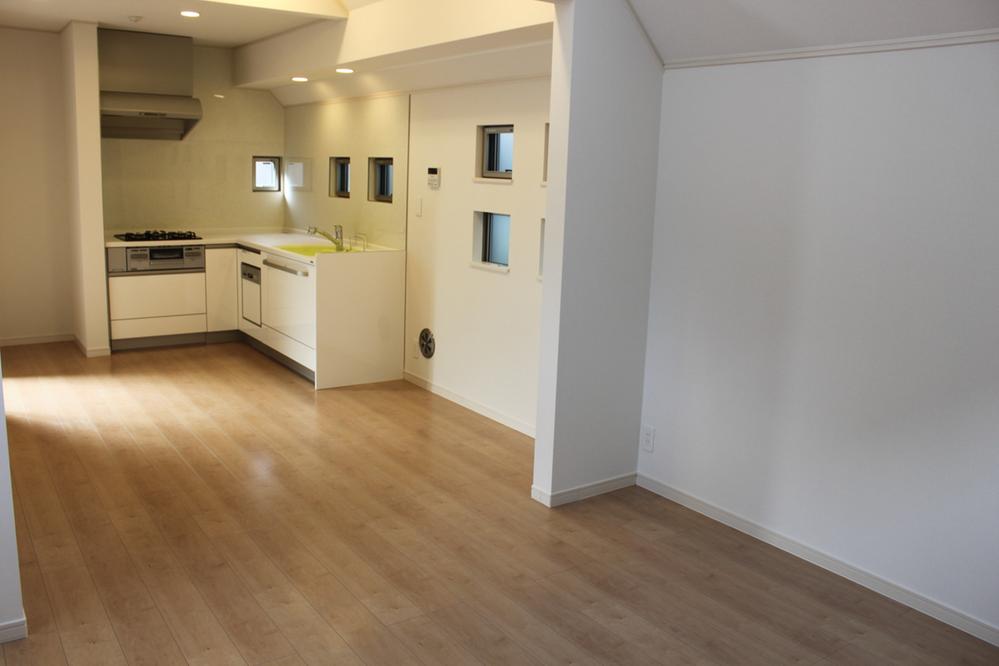 Indoor (June 2013) Shooting
室内(2013年6月)撮影
Kitchenキッチン 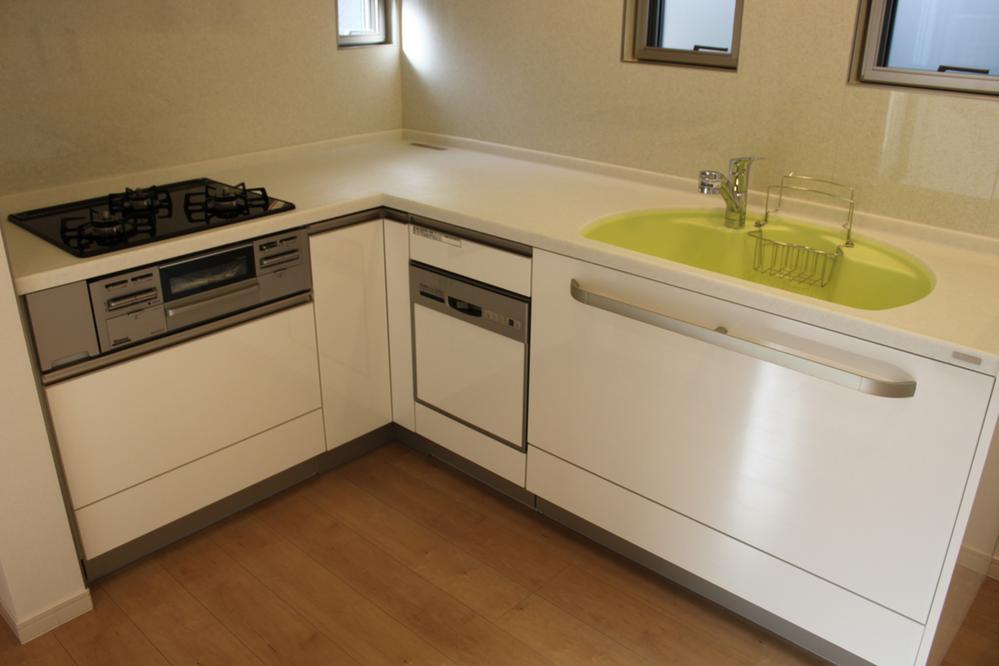 Indoor (June 2013) Shooting
室内(2013年6月)撮影
Wash basin, toilet洗面台・洗面所 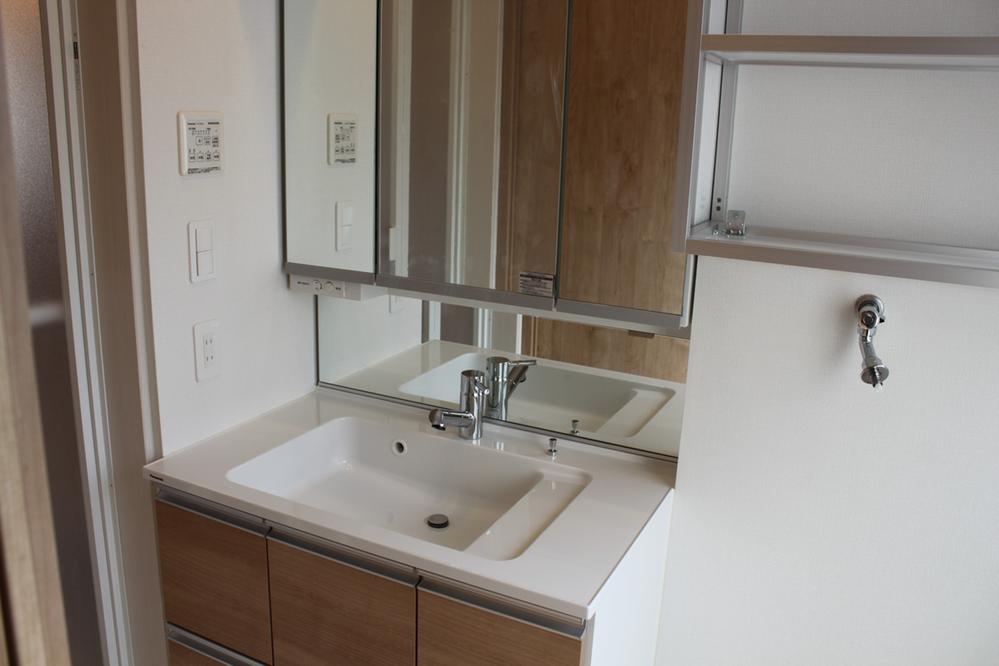 Indoor (June 2013) Shooting
室内(2013年6月)撮影
Other localその他現地 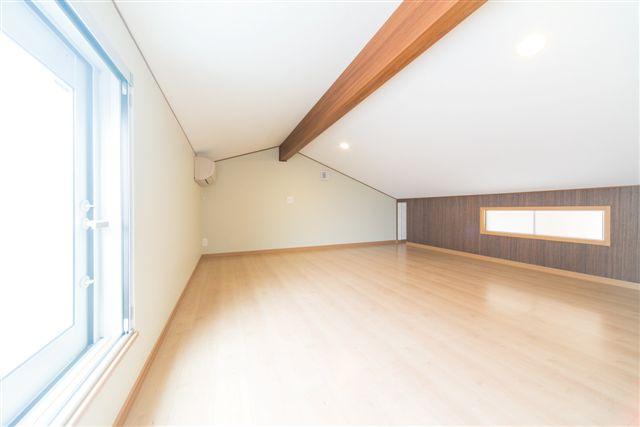 Local (July 2013) Shooting
現地(2013年7月)撮影
Location
|









