New Homes » Kanto » Tokyo » Meguro
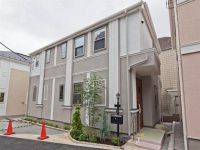 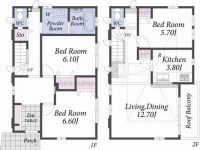
| | Meguro-ku, Tokyo 東京都目黒区 |
| JR Yamanote Line "Ebisu" walk 13 minutes JR山手線「恵比寿」歩13分 |
| New House for Tokyu Homes construction. Including the card key entrance door, Aligns is fully equipped new construction unique. 東急ホームズ施工の新築戸建て。カードキー玄関ドアを始め、新築ならではの充実した設備が揃います。 |
Features pickup 特徴ピックアップ | | Pre-ground survey / Face-to-face kitchen / 2-story / Attic storage 地盤調査済 /対面式キッチン /2階建 /屋根裏収納 | Property name 物件名 | | "Ebisu" newly built condominiums 「恵比寿」新築分譲住宅 | Price 価格 | | 83,200,000 yen ・ 84,500,000 yen 8320万円・8450万円 | Floor plan 間取り | | 3LDK 3LDK | Units sold 販売戸数 | | 2 units 2戸 | Total units 総戸数 | | 4 units 4戸 | Land area 土地面積 | | 78.67 sq m ・ 80.04 sq m 78.67m2・80.04m2 | Building area 建物面積 | | 92.73 sq m ・ 93.57 sq m 92.73m2・93.57m2 | Driveway burden-road 私道負担・道路 | | Contact the road width members 4m 接道幅員4m | Completion date 完成時期(築年月) | | October 2013 2013年10月 | Address 住所 | | Mita, Meguro-ku, Tokyo 1 東京都目黒区三田1 | Traffic 交通 | | JR Yamanote Line "Ebisu" walk 13 minutes JR山手線「恵比寿」歩13分
| Related links 関連リンク | | [Related Sites of this company] 【この会社の関連サイト】 | Person in charge 担当者より | | Marked with a charge for each customer rather than the person in charge of real-estate and building properties each. "Looking for housing is fun," we try to get the feeling that. Because some people end up mental fatigue because it is a big shopping, We try to give you the look for positive and enjoyable housing. 担当者宅建物件毎ではなくお客様毎に担当が付きます。「住宅探しは楽しいもの」ということを感じてもらうようにしています。大きなお買い物ですから気疲れしてしまう方もいらっしゃるので、前向きで楽しいご住宅探しをしていただけるように心がけています。 | Contact お問い合せ先 | | TEL: 0120-714021 [Toll free] Please contact the "saw SUUMO (Sumo)" TEL:0120-714021【通話料無料】「SUUMO(スーモ)を見た」と問い合わせください | Building coverage, floor area ratio 建ぺい率・容積率 | | 60% 160% 60% 160% | Time residents 入居時期 | | Consultation 相談 | Land of the right form 土地の権利形態 | | Ownership 所有権 | Structure and method of construction 構造・工法 | | wooden The ground second floor 木造 地上2階 | Use district 用途地域 | | One middle and high 1種中高 | Land category 地目 | | Residential land 宅地 | Overview and notices その他概要・特記事項 | | Contact: marked with a charge for each customer, not per property. , Building confirmation number: Eye Metropolitan Ken 確第 67 issue other, Tokyu Homes Construction South waterway Yes 担当者:物件毎ではなくお客様毎に担当が付きます。、建築確認番号:目都建確第67号他、東急ホームズ施工 南側水路有 | Company profile 会社概要 | | <Mediation> Minister of Land, Infrastructure and Transport (2) No. 007349 (Corporation) Tokyo Metropolitan Government Building Lots and Buildings Transaction Business Association (Corporation) metropolitan area real estate Fair Trade Council member (Ltd.) open house Shibuya business center 150-0002 Shibuya, Shibuya-ku, Tokyo 1-13-9 Shibuya Takugin building <仲介>国土交通大臣(2)第007349号(公社)東京都宅地建物取引業協会会員 (公社)首都圏不動産公正取引協議会加盟(株)オープンハウス渋谷営業センター〒150-0002 東京都渋谷区渋谷1-13-9 渋谷たくぎんビル |
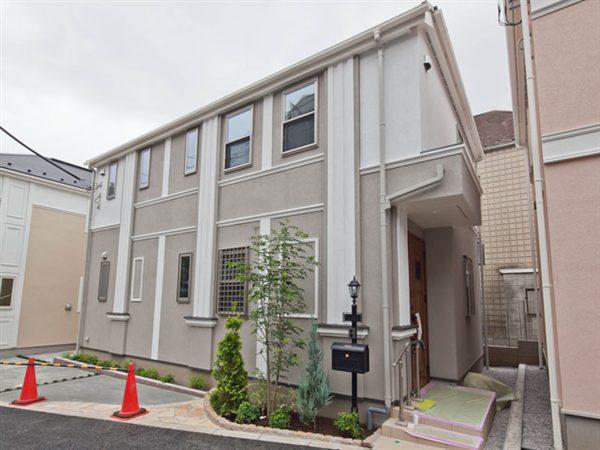 Local appearance 2013 / 12 shooting
現地外観 2013/12撮影
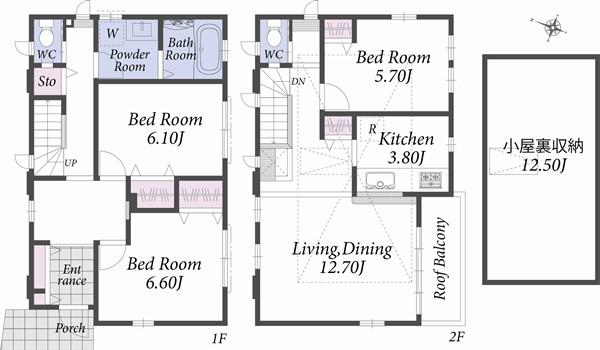 Floor plan A Building
間取図 A号棟
Livingリビング 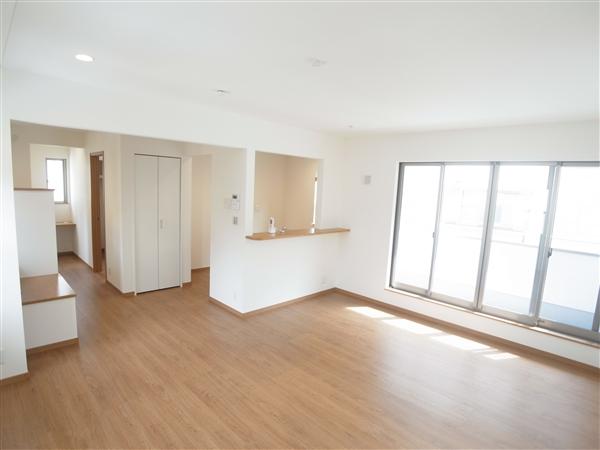 Living 2013 / 10 shooting
リビング 2013/10撮影
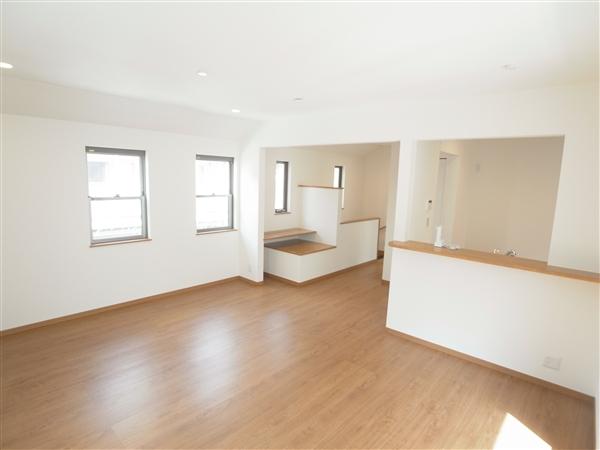 Living 2013 / 10 shooting
リビング 2013/10撮影
Kitchenキッチン 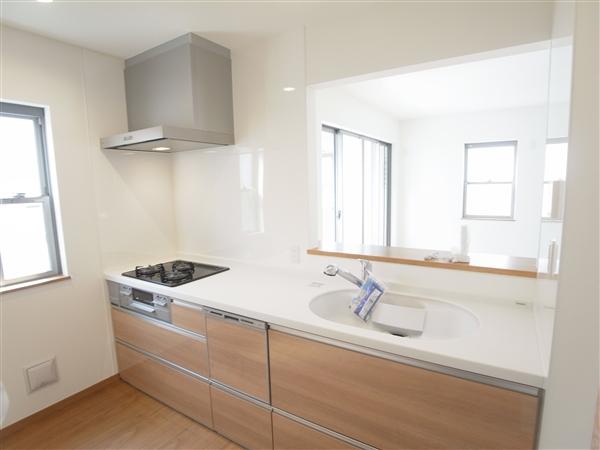 Kitchen 2013 / 10 shooting
キッチン 2013/10撮影
Bathroom浴室 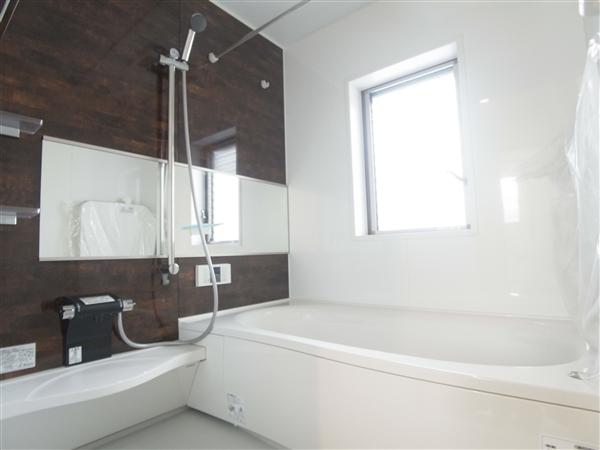 Bathroom 2013 / 10 shooting
浴室 2013/10撮影
Floor plan間取り図 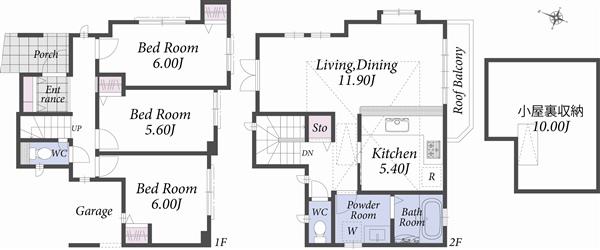 Floor plan D Building
間取図 D号棟
Local photos, including front road前面道路含む現地写真 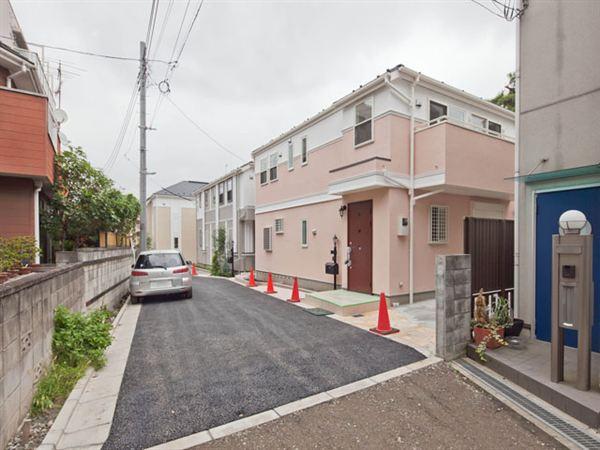 Front road 2013 / 12 shooting
前面道路 2013/12撮影
Local appearance photo現地外観写真 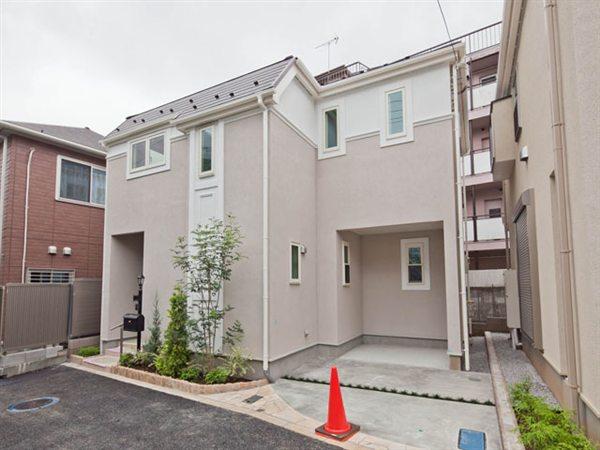 Local appearance 2013 / 12 shooting
現地外観 2013/12撮影
Livingリビング 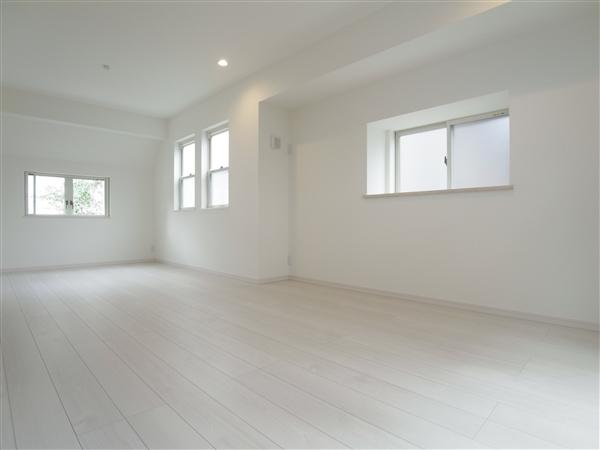 Living 2013 / 10 shooting
リビング 2013/10撮影
Kitchenキッチン 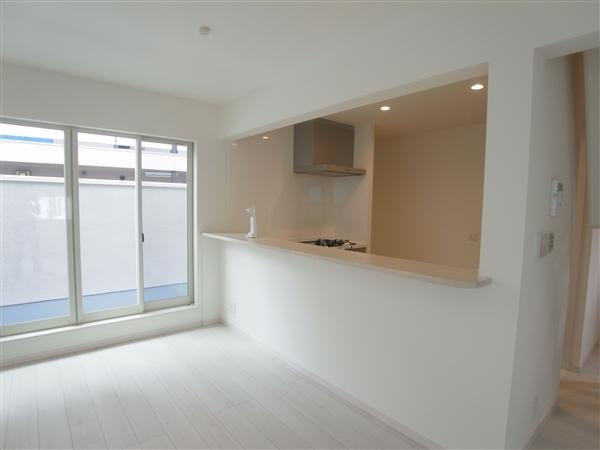 Kitchen 2013 / 10 shooting
キッチン 2013/10撮影
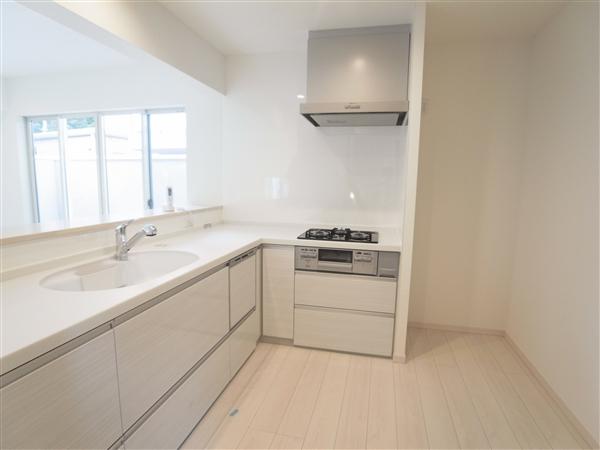 Kitchen 2013 / 10 shooting
キッチン 2013/10撮影
Entrance玄関 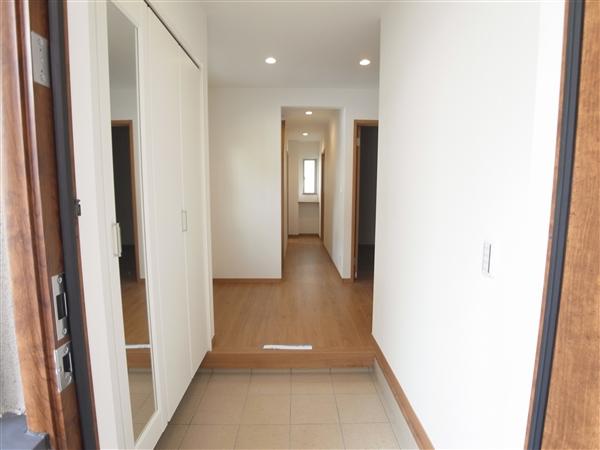 Entrance ・ Entrance 2013 / 10 shooting
玄関・エントランス 2013/10撮影
Other introspectionその他内観 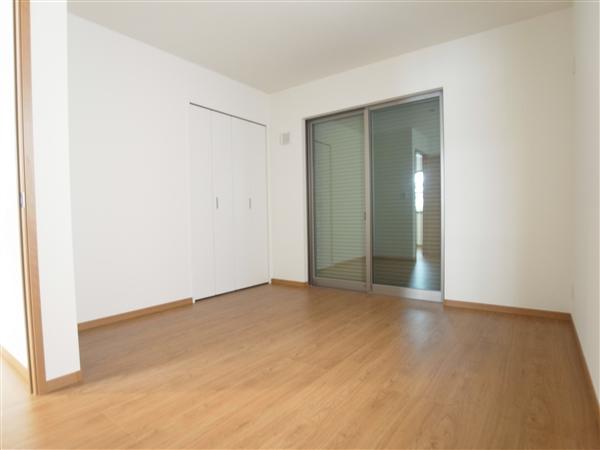 Interior 2013 / 10 shooting
内装 2013/10撮影
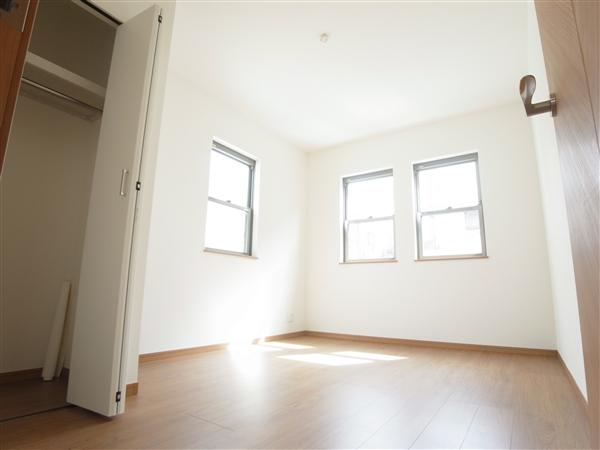 Interior 2013 / 10 shooting
内装 2013/10撮影
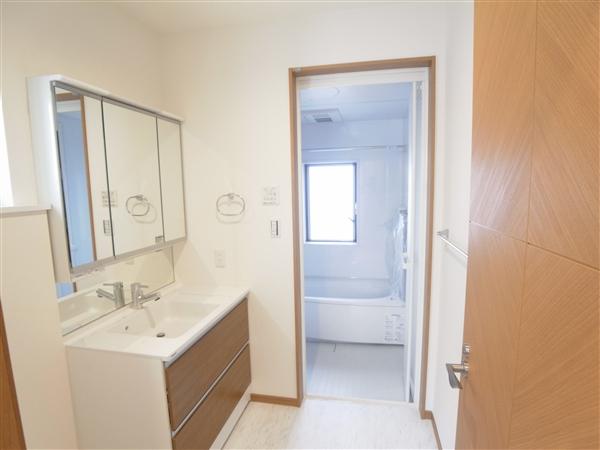 Interior 2013 / 10 shooting
内装 2013/10撮影
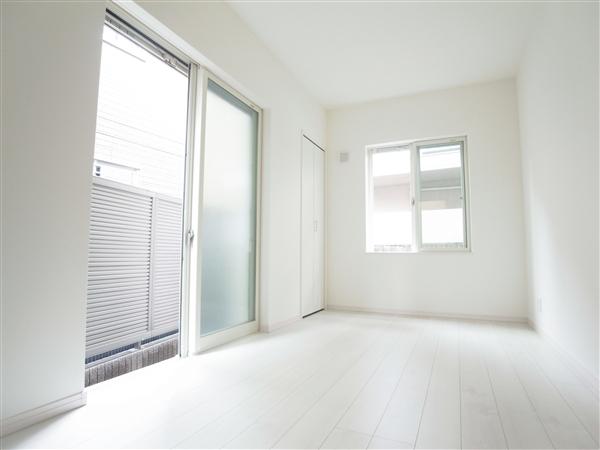 Interior 2013 / 10 shooting
内装 2013/10撮影
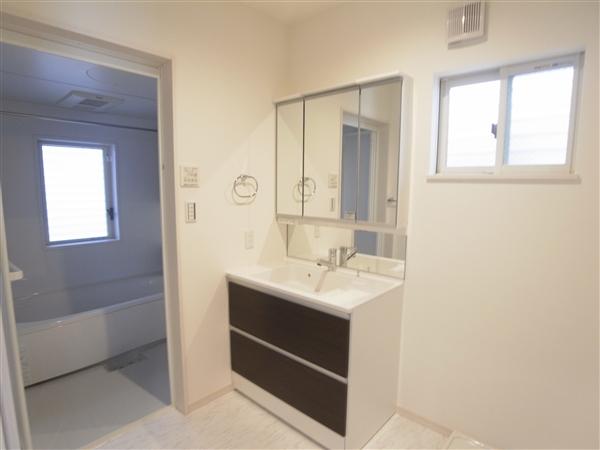 Interior 2013 / 10 shooting
内装 2013/10撮影
Location
|



















