New Homes » Kanto » Tokyo » Meguro
 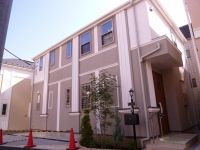
| | Meguro-ku, Tokyo 東京都目黒区 |
| JR Yamanote Line "Ebisu" walk 13 minutes JR山手線「恵比寿」歩13分 |
| ◆ Most of the way from the train station and impassable the underground portion Mall of Garden Place because it is safe even on a rainy day ◆駅からの道のりのほとんどはガーデンプレイスの地下部分モールを通れますので雨の日でも安心です |
| Pre-ground survey, Attic storage, Floor heating, Double-glazing, South balcony, Measures to conserve energy, Airtight high insulated houses, 2 along the line more accessible, Fiscal year Available, Facing south, System kitchen, Bathroom Dryer, Yang per good, All room storage, A quiet residential area, Washbasin with shower, Face-to-face kitchen, Barrier-free, Bathroom 1 tsubo or more, 2-story, Otobasu, Underfloor Storage, The window in the bathroom, TV monitor interphone, Leafy residential area, Ventilation good, All living room flooring, Dish washing dryer, Flat terrain 地盤調査済、屋根裏収納、床暖房、複層ガラス、南面バルコニー、省エネルギー対策、高気密高断熱住宅、2沿線以上利用可、年度内入居可、南向き、システムキッチン、浴室乾燥機、陽当り良好、全居室収納、閑静な住宅地、シャワー付洗面台、対面式キッチン、バリアフリー、浴室1坪以上、2階建、オートバス、床下収納、浴室に窓、TVモニタ付インターホン、緑豊かな住宅地、通風良好、全居室フローリング、食器洗乾燥機、平坦地 |
Features pickup 特徴ピックアップ | | Measures to conserve energy / Airtight high insulated houses / Pre-ground survey / 2 along the line more accessible / Fiscal year Available / Facing south / System kitchen / Bathroom Dryer / Yang per good / All room storage / A quiet residential area / Washbasin with shower / Face-to-face kitchen / Barrier-free / Bathroom 1 tsubo or more / 2-story / South balcony / Double-glazing / Otobasu / Underfloor Storage / The window in the bathroom / TV monitor interphone / Leafy residential area / Ventilation good / All living room flooring / Dish washing dryer / Flat terrain / Attic storage / Floor heating 省エネルギー対策 /高気密高断熱住宅 /地盤調査済 /2沿線以上利用可 /年度内入居可 /南向き /システムキッチン /浴室乾燥機 /陽当り良好 /全居室収納 /閑静な住宅地 /シャワー付洗面台 /対面式キッチン /バリアフリー /浴室1坪以上 /2階建 /南面バルコニー /複層ガラス /オートバス /床下収納 /浴室に窓 /TVモニタ付インターホン /緑豊かな住宅地 /通風良好 /全居室フローリング /食器洗乾燥機 /平坦地 /屋根裏収納 /床暖房 | Event information イベント情報 | | Open House (Please visitors to direct local) schedule / Every Saturday, Sunday and public holidays time / 12:00 ~ 17:00 オープンハウス(直接現地へご来場ください)日程/毎週土日祝時間/12:00 ~ 17:00 | Price 価格 | | 83,200,000 yen ・ 84.5 million yen of the total 4 buildings, The final two buildings Building A 84,500,000 yen Building D 83,200,000 yen 8320万円・8450万円全4棟の内、最終2棟 A棟8450万円 D棟8320万円 | Floor plan 間取り | | 2LDK + S (storeroom) ~ 3LDK 2LDK+S(納戸) ~ 3LDK | Units sold 販売戸数 | | 4 units 4戸 | Total units 総戸数 | | 5 units 5戸 | Land area 土地面積 | | 78.67 sq m ~ 80.04 sq m (23.79 tsubo ~ 24.21 tsubo) (Registration) 78.67m2 ~ 80.04m2(23.79坪 ~ 24.21坪)(登記) | Building area 建物面積 | | 92.73 sq m ~ 93.57 sq m (28.05 tsubo ~ 28.30 square meters) 92.73m2 ~ 93.57m2(28.05坪 ~ 28.30坪) | Driveway burden-road 私道負担・道路 | | North 4m Meguro ownership Article 43 proviso road After building completion asphalt paving plan South 2.5m ~ 3m alley-like site 北側4m 目黒区所有43条但し書き道路 建物完成後アスファルト舗装予定 南側2.5m ~ 3m路地状敷地 | Completion date 完成時期(築年月) | | Mid-September 2013 2013年9月中旬 | Address 住所 | | Mita, Meguro-ku, Tokyo 1 東京都目黒区三田1 | Traffic 交通 | | JR Yamanote Line "Ebisu" walk 13 minutes
JR Yamanote Line "Meguro" walking 14 minutes
Tokyo Metro Nanboku Line "Shiroganedai" walk 17 minutes JR山手線「恵比寿」歩13分
JR山手線「目黒」歩14分
東京メトロ南北線「白金台」歩17分
| Related links 関連リンク | | [Related Sites of this company] 【この会社の関連サイト】 | Person in charge 担当者より | | Person in charge of real-estate and building Yamada Tetsuya Age: 30 Daigyokai Experience: 10 years of real estate buying and selling, Since it is dealings important and without many times in a lifetime for our customers, It can not be achieved with no relationship of trust with business. Exactly ask First customer of the hope, You will do your best as it is accurate advice. 担当者宅建山田 哲也年齢:30代業界経験:10年不動産の売買は、お客様にとって一生に何度とない大切なお取引ですので、営業との信頼関係無くしては実現できません。まずはお客様のご希望を正確に伺い、的確なご助言が出来る様に最善を尽くさせて頂きます。 | Contact お問い合せ先 | | TEL: 0800-809-8656 [Toll free] mobile phone ・ Also available from PHS
Caller ID is not notified
Please contact the "saw SUUMO (Sumo)"
If it does not lead, If the real estate company TEL:0800-809-8656【通話料無料】携帯電話・PHSからもご利用いただけます
発信者番号は通知されません
「SUUMO(スーモ)を見た」と問い合わせください
つながらない方、不動産会社の方は
| Building coverage, floor area ratio 建ぺい率・容積率 | | Kenpei rate: 60%, Volume ratio: 200% 建ペい率:60%、容積率:200% | Time residents 入居時期 | | 1 month after the contract 契約後1ヶ月 | Land of the right form 土地の権利形態 | | Ownership 所有権 | Structure and method of construction 構造・工法 | | Wooden frame construction (2 × 4 construction method) two-storey outer wall elastic ricin spray roof artificial slate 葺 木造枠組壁工法(2×4工法)2階建て外壁弾性リシン吹付屋根人工スレート葺 | Construction 施工 | | Tokyu Homes http: / / www.tokyu-homes.co.jp / 株式会社東急ホームズ http://www.tokyu-homes.co.jp/ | Use district 用途地域 | | One middle and high 1種中高 | Land category 地目 | | Residential land 宅地 | Other limitations その他制限事項 | | Quasi-fire zones, Height ceiling Yes, Site area minimum Yes, Shade limit Yes 準防火地域、高さ最高限度有、敷地面積最低限度有、日影制限有 | Overview and notices その他概要・特記事項 | | Contact: Yamada Tetsuya, Building confirmation number: Eye Metropolitan Ken 確第 No. 64. 担当者:山田 哲也、建築確認番号:目都建確第64号.目都建確第65号.目都建確第66号.目都建確第67号. | Company profile 会社概要 | | <Marketing alliance (mediated)> Governor of Tokyo (2) No. 084747 Century 21 (Ltd.) Urban 21Yubinbango105-0012 Tokyo, Minato-ku, Shiba Daimon 2-4-8 <販売提携(媒介)>東京都知事(2)第084747号センチュリー21(株)アーバン21〒105-0012 東京都港区芝大門2-4-8 |
Other localその他現地 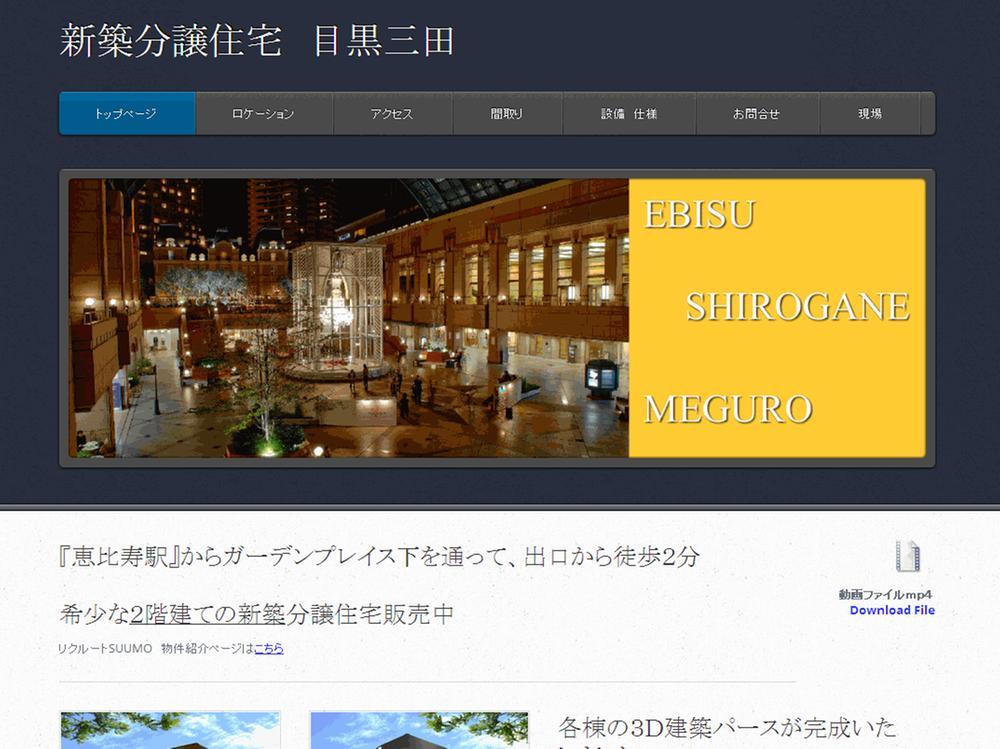 ◆ Property dedicated website published in ◆ http: / / century21-meguromita.weebly.com /
◆物件専用ホームページ公開中◆http://century21-meguromita.weebly.com/
Local appearance photo現地外観写真 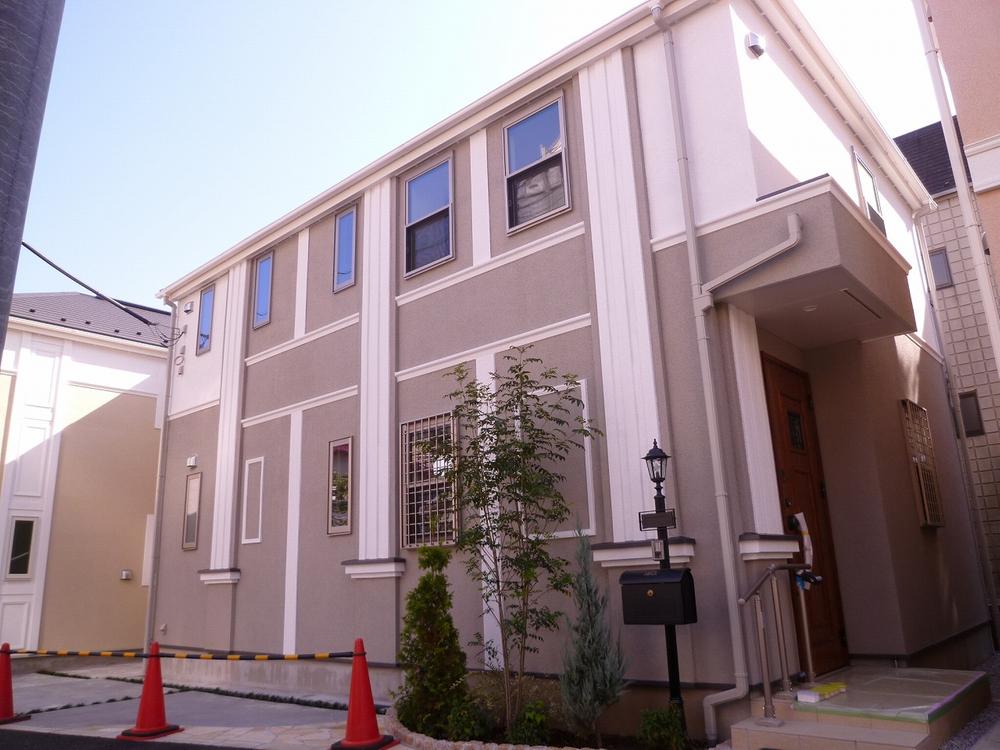 A Togaikan photos (11 May 2013) Shooting
A棟外観写真(2013年11月)撮影
Otherその他 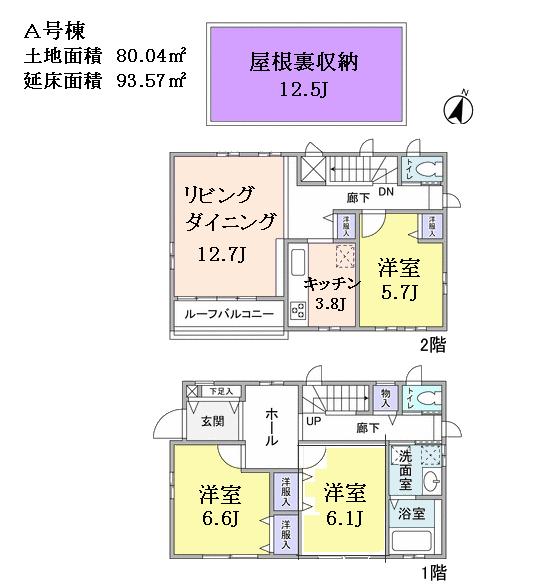 A building floor plan
A棟間取図
Livingリビング 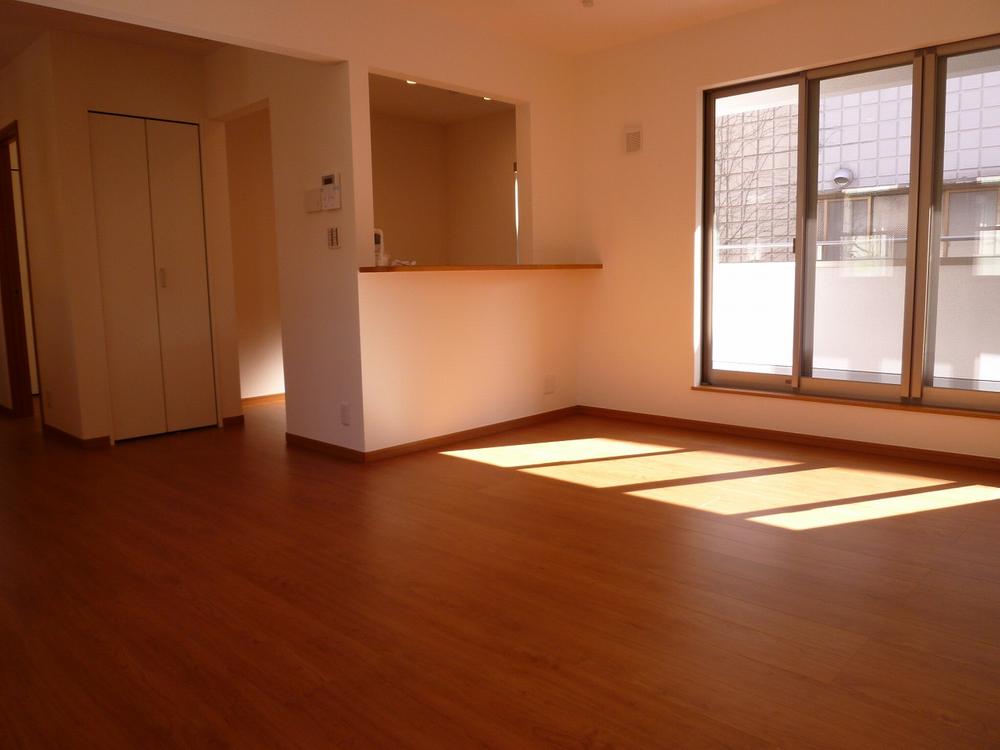 Second floor living room of counter kitchen EIDAI made Adopted the bright colors of the interior joinery
カウンターキッチンの2階リビング EIDAI製 明るい色調の内装建具を採用
Floor plan間取り図 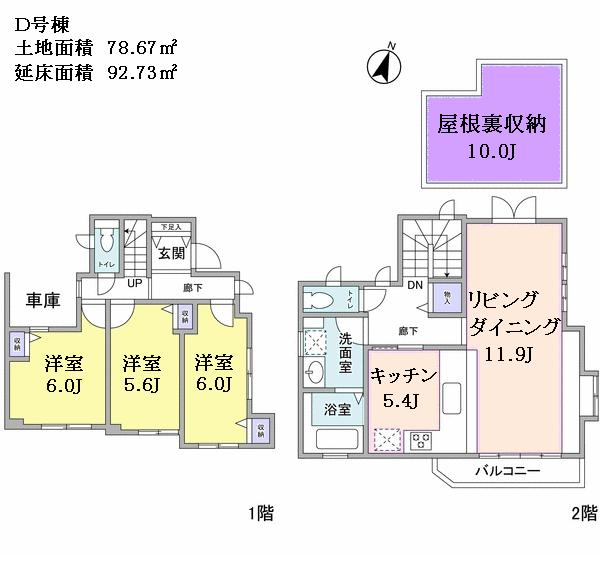 (D), Price 83,200,000 yen, 3LDK, Land area 78.67 sq m , Building area 92.73 sq m
(D)、価格8320万円、3LDK、土地面積78.67m2、建物面積92.73m2
Bathroom浴室 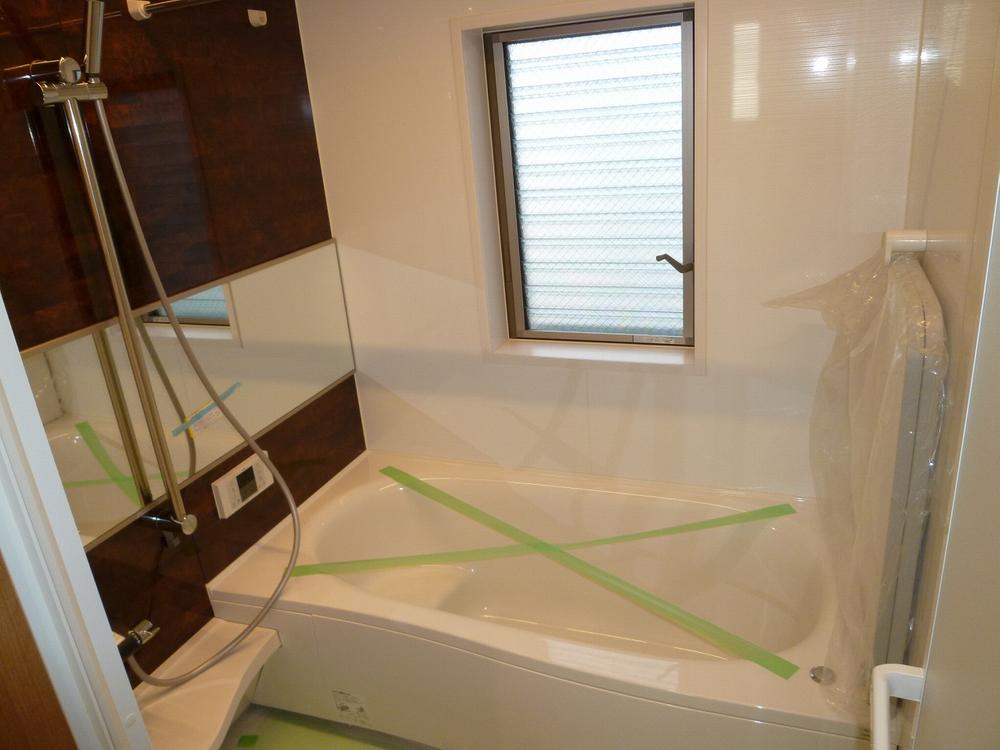 1 pyeong type bus that slowly heal the fatigue of the day. Indoor (11 May 2013) Shooting
ゆっくりと一日の疲れを癒す1坪タイプバス。室内(2013年11月)撮影
Kitchenキッチン 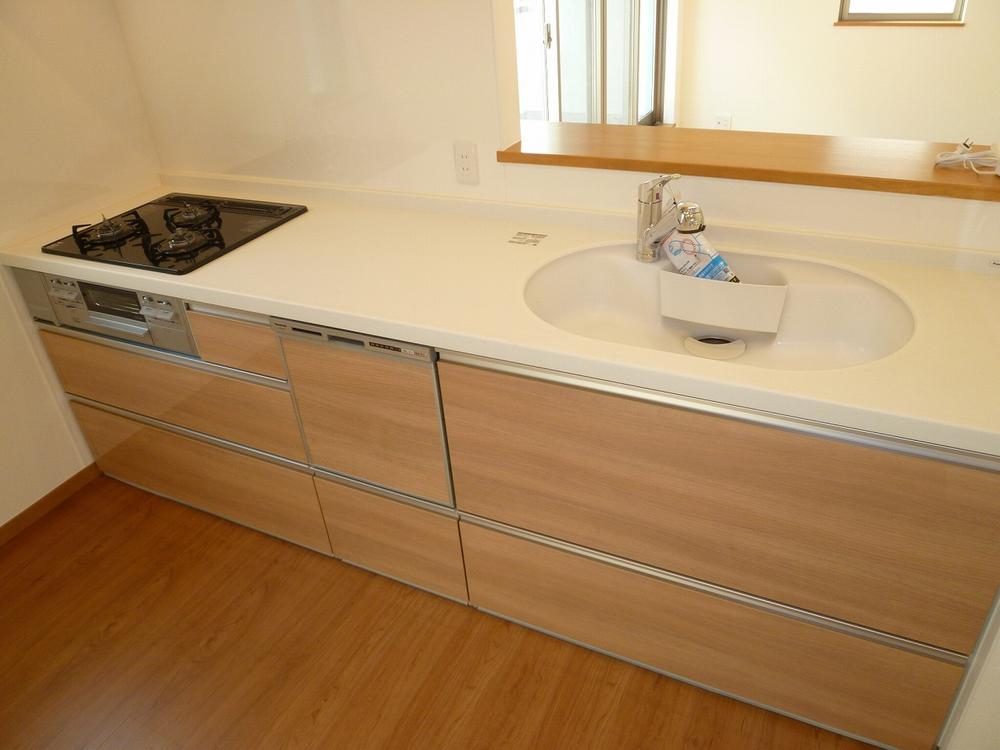 Matsushita Electric Works, Ltd. living station Soft closing mechanism Seismic lock mechanism, Artificial marble gap less sink adoption, With dish washing washing machine, Cleaning Ease glass top stove
松下電工製リビングステーション ソフトクロージング機構 耐震ロック機構、人造大理石スキマレスシンク採用、食器洗洗浄機付、ガラストップコンロでお掃除ラクラク
Wash basin, toilet洗面台・洗面所 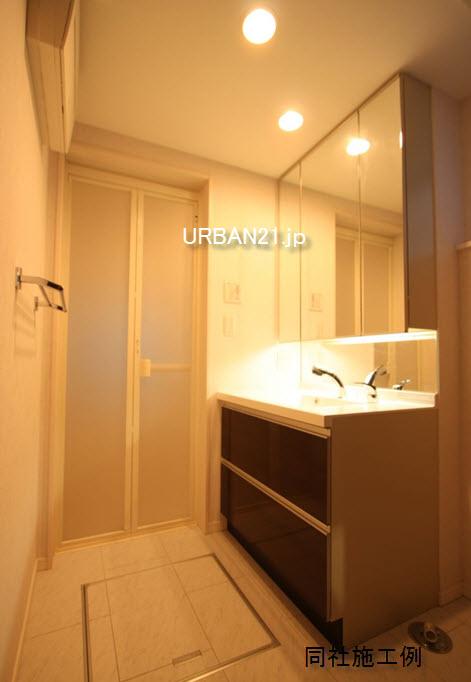 Matsushita Electric Works C line With LED lighting. To the door handle of the wood tone friendly image. Simple and sophisticated design. Slide storage.
松下電工Cライン LED照明付。木質調の扉柄が優しいイメージに。シンプルかつ洗練されたデザイン。 スライド収納。
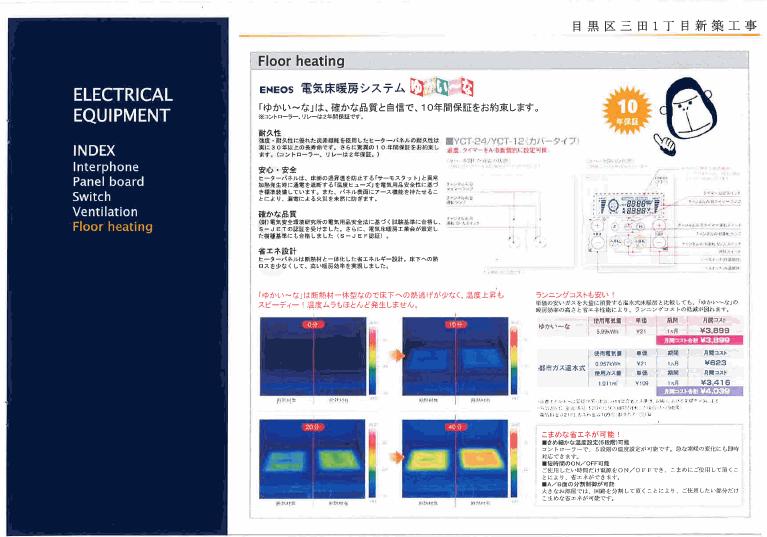 Construction ・ Construction method ・ specification
構造・工法・仕様
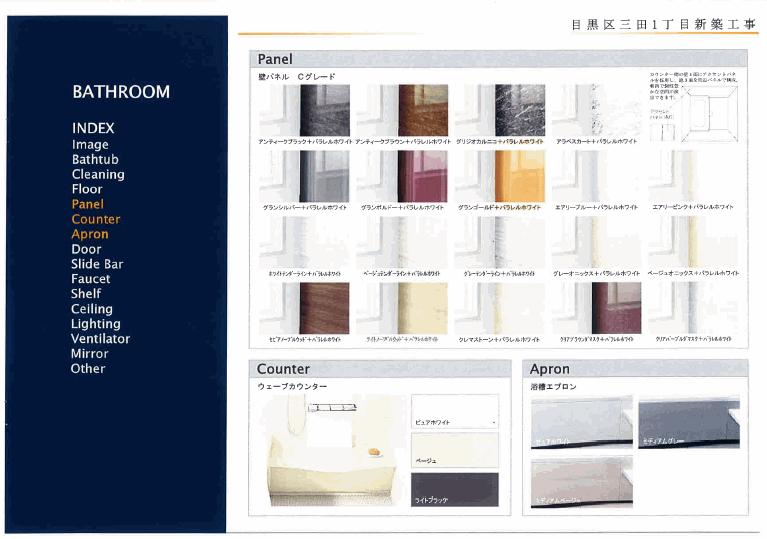 Other Equipment
その他設備
Local photos, including front road前面道路含む現地写真 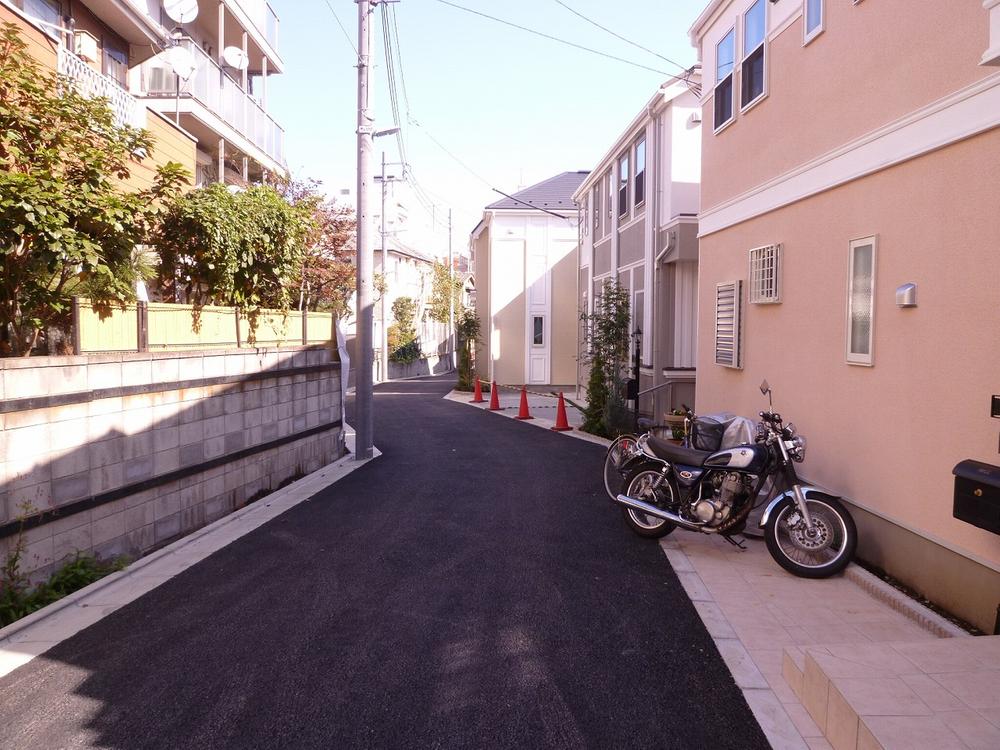 2013 early November shooting local situation
平成25年11月上旬撮影現地状況
Primary school小学校 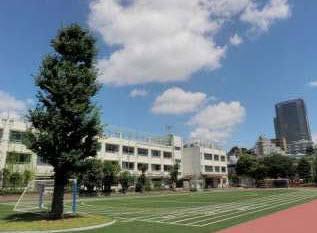 Tamichi until elementary school 1100m
田道小学校まで1100m
Same specifications photos (Other introspection)同仕様写真(その他内観) 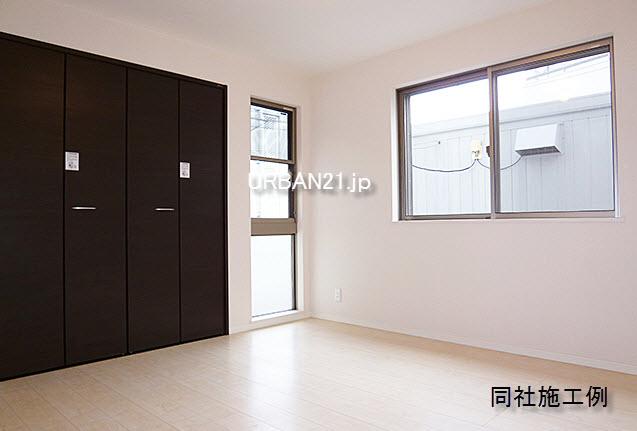 Fusion of sophisticated design and live-friendliness
洗練されたデザインと住みやすさの融合
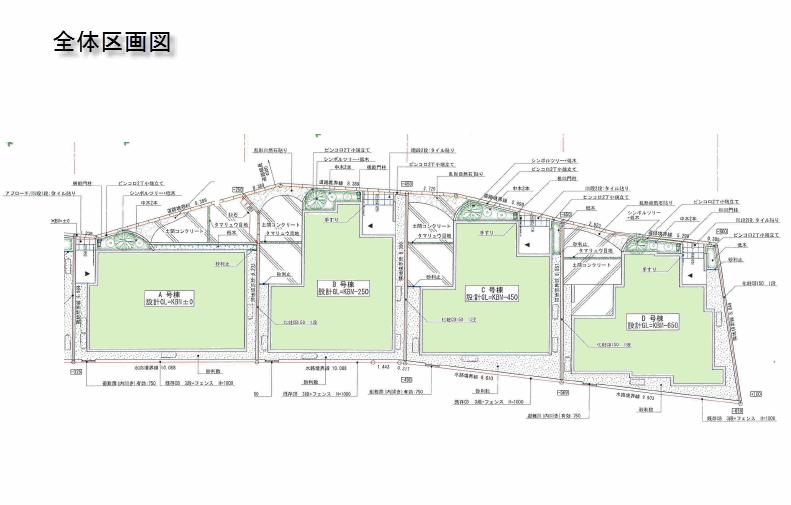 The entire compartment Figure
全体区画図
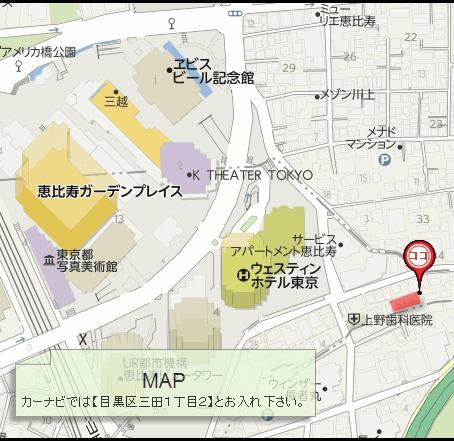 Local guide map
現地案内図
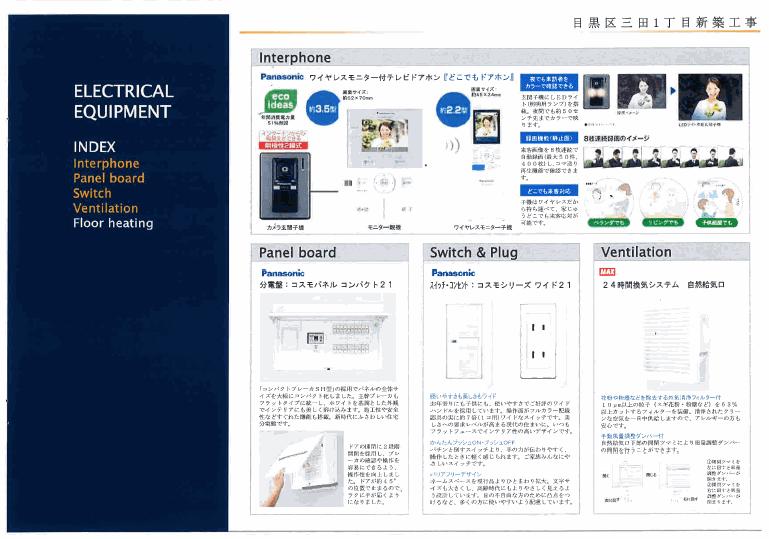 Construction ・ Construction method ・ specification
構造・工法・仕様
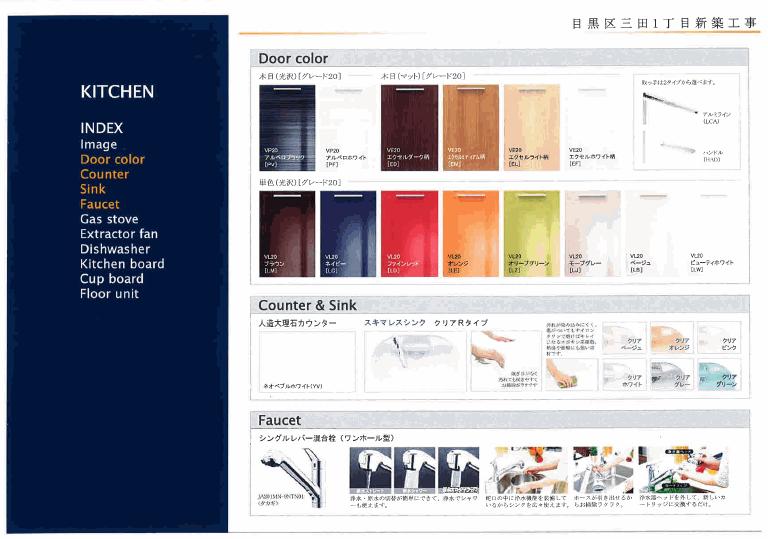 Other Equipment
その他設備
Supermarketスーパー 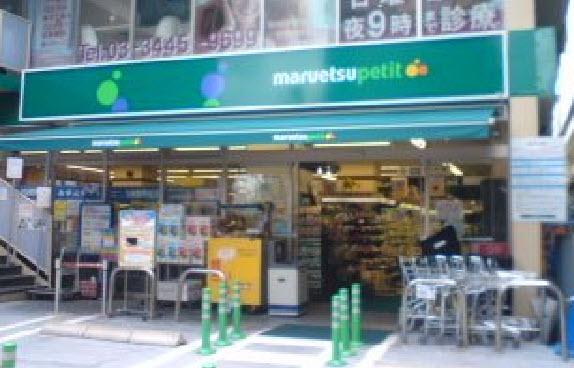 Maruetsu Petit Shirokanedai 466m to platinum-dori
マルエツプチ白金台プラチナ通り店まで466m
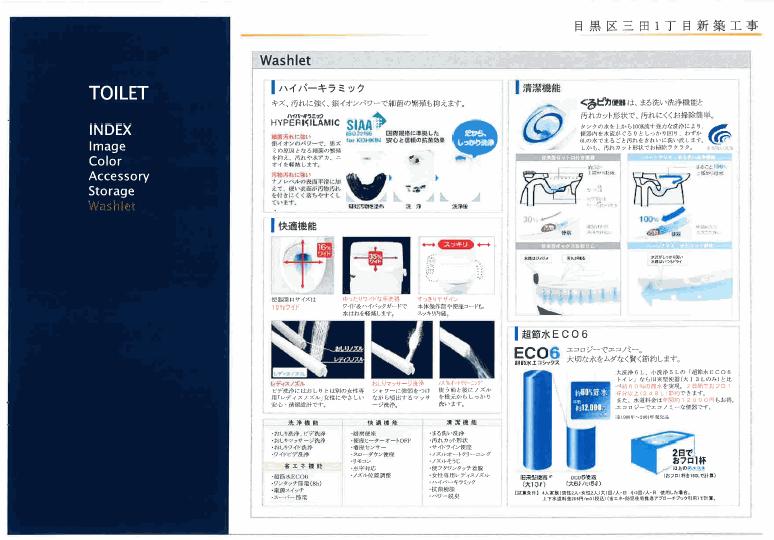 Construction ・ Construction method ・ specification
構造・工法・仕様
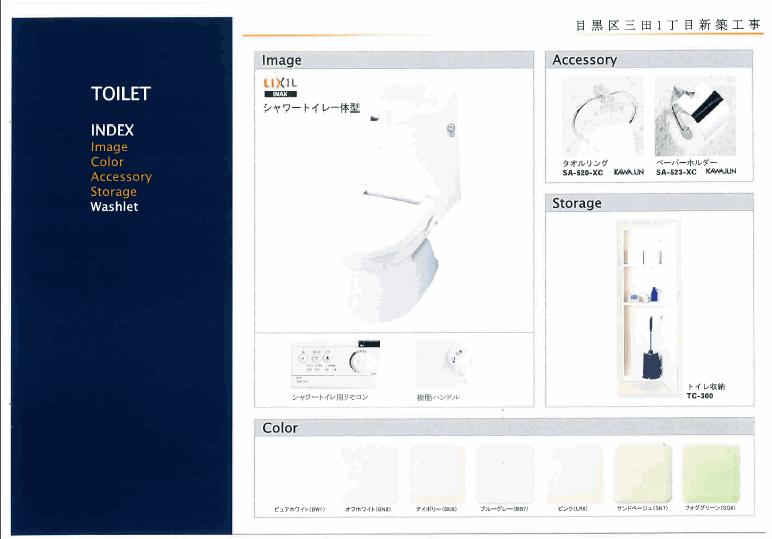 Other Equipment
その他設備
Convenience storeコンビニ 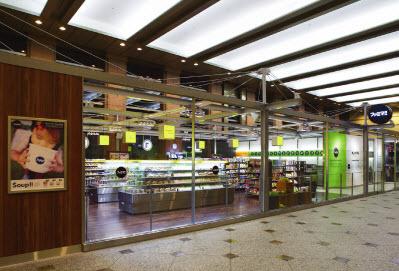 424m to FamilyMart Ebisu Garden Place store
ファミリーマート恵比寿ガーデンプレイス店まで424m
Entrance玄関 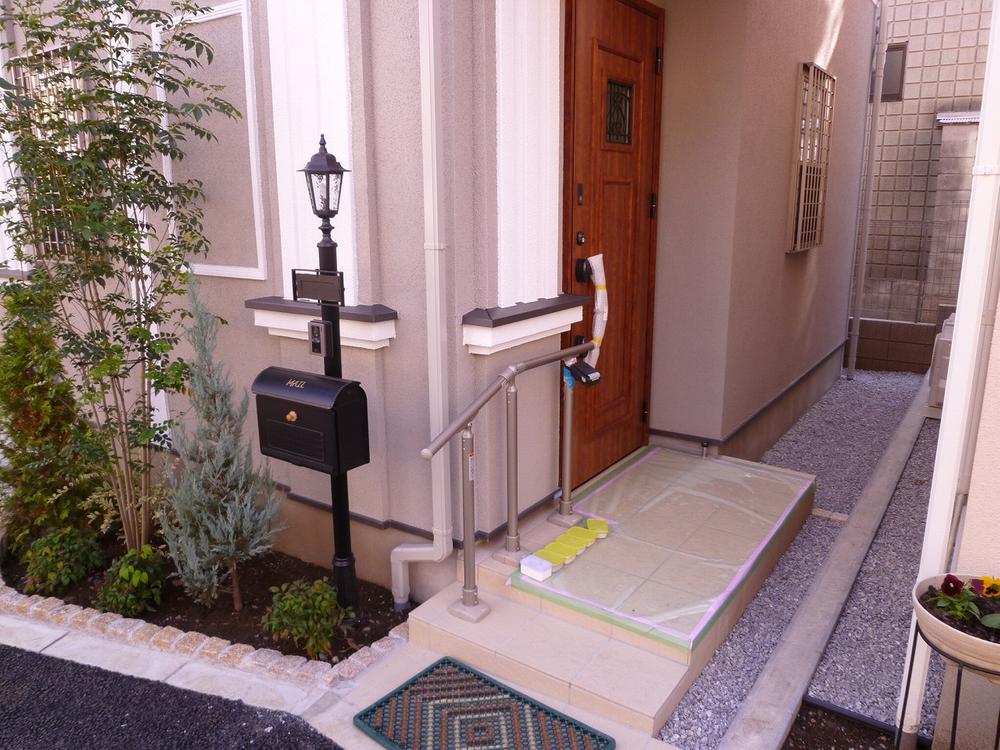 Local (11 May 2013) Shooting
現地(2013年11月)撮影
Non-living roomリビング以外の居室 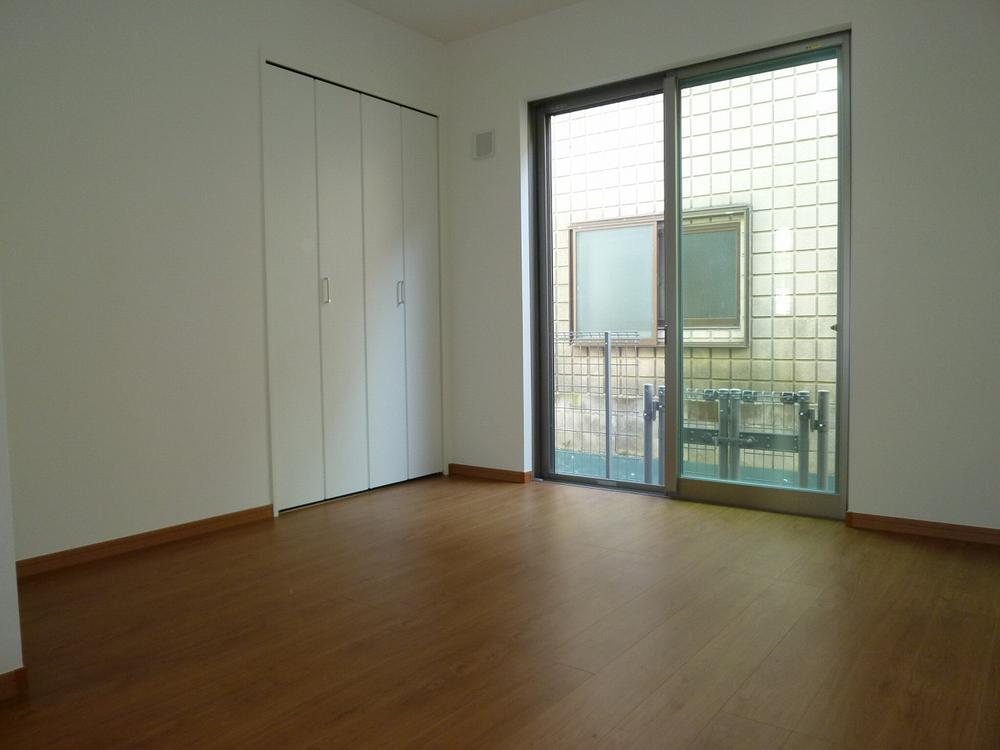 Indoor (11 May 2013) Shooting
室内(2013年11月)撮影
Receipt収納 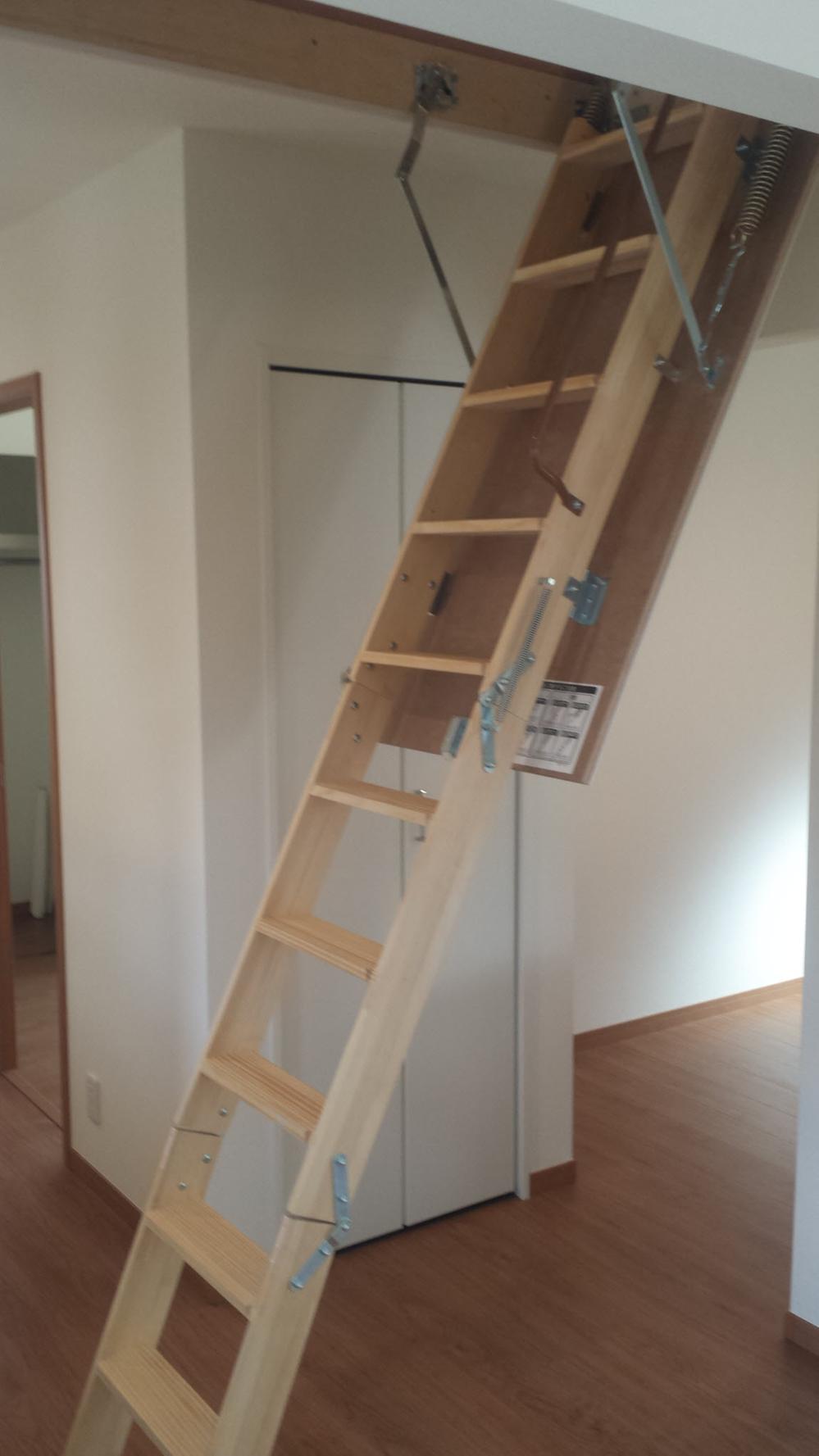 Grenier (attic storage) equipped
グルニエ(屋根裏収納)完備
Location
|

























