New Homes » Kanto » Tokyo » Meguro
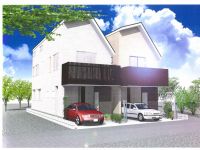 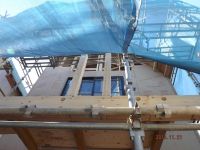
| | Meguro-ku, Tokyo 東京都目黒区 |
| Tokyu Meguro Line "Musashikoyama" walk 16 minutes 東急目黒線「武蔵小山」歩16分 |
| Fiscal year Available, Change in 3LDK type Allowed, 2-story, Yang per good, LDK15 tatami mats or more, 2 along the line more accessible, Corresponding to the flat-35S, Measures to conserve energy, Pre-ground survey, Seismic fit, It is close to the city 年度内入居可、3LDKタイプに変更可、2階建、陽当り良好、LDK15畳以上、2沿線以上利用可、フラット35Sに対応、省エネルギー対策、地盤調査済、耐震適合、市街地が近い |
| ■ The first floor of the room (about 10.5 tatami mats) can be used as a living room. You can to two rooms in the plan change. ■ LED lighting standard adopted ■1階の部屋(約10.5畳)は居室として利用できます。プラン変更で2部屋にできます。■LED照明標準採用 |
Features pickup 特徴ピックアップ | | Measures to conserve energy / Corresponding to the flat-35S / Pre-ground survey / Seismic fit / 2 along the line more accessible / Fiscal year Available / It is close to the city / System kitchen / Bathroom Dryer / Yang per good / All room storage / Flat to the station / A quiet residential area / LDK15 tatami mats or more / Shaping land / Face-to-face kitchen / Wide balcony / Toilet 2 places / 2-story / Double-glazing / Warm water washing toilet seat / loft / Underfloor Storage / The window in the bathroom / Atrium / TV monitor interphone / All living room flooring / Dish washing dryer / Water filter / City gas / Flat terrain / Floor heating 省エネルギー対策 /フラット35Sに対応 /地盤調査済 /耐震適合 /2沿線以上利用可 /年度内入居可 /市街地が近い /システムキッチン /浴室乾燥機 /陽当り良好 /全居室収納 /駅まで平坦 /閑静な住宅地 /LDK15畳以上 /整形地 /対面式キッチン /ワイドバルコニー /トイレ2ヶ所 /2階建 /複層ガラス /温水洗浄便座 /ロフト /床下収納 /浴室に窓 /吹抜け /TVモニタ付インターホン /全居室フローリング /食器洗乾燥機 /浄水器 /都市ガス /平坦地 /床暖房 | Price 価格 | | 63,800,000 yen 6380万円 | Floor plan 間取り | | 1LDK + S (closet) with loft 1LDK+S(納戸)ロフト付 | Units sold 販売戸数 | | 2 units 2戸 | Total units 総戸数 | | 2 units 2戸 | Land area 土地面積 | | 78.39 sq m ~ 78.4 sq m (measured) 78.39m2 ~ 78.4m2(実測) | Building area 建物面積 | | 86.6 sq m (measured) 86.6m2(実測) | Driveway burden-road 私道負担・道路 | | Road width: 3.37m ~ 3.34m, No pavement, Driveway, Set back already (6.17 sq m measured value ・ share), Front road will after the building completed pavement maintenance. 道路幅:3.37m ~ 3.34m、無舗装、私道、セットバック済(6.17m2実測値・共有)、前面道路は建物完成後舗装整備します。 | Completion date 完成時期(築年月) | | 2014 February 28, plans 2014年2月28日予定 | Address 住所 | | Meguro-ku, Tokyo Megurohon cho 東京都目黒区目黒本町1 | Traffic 交通 | | Tokyu Meguro Line "Musashikoyama" walk 16 minutes
Tokyu Toyoko Line "liberal arts college" walk 17 minutes
Tokyu "Shimizu" walk 5 minutes 東急目黒線「武蔵小山」歩16分
東急東横線「学芸大学」歩17分
東急バス「清水」歩5分 | Person in charge 担当者より | | Rep Miyagi Island 担当者宮城島 | Contact お問い合せ先 | | Co., Ltd. Wai ・ Es ・ Community TEL: 03-3980-3100 Please contact as "saw SUUMO (Sumo)" (株)ワイ・エス・コミュニティTEL:03-3980-3100「SUUMO(スーモ)を見た」と問い合わせください | Building coverage, floor area ratio 建ぺい率・容積率 | | Kenpei rate: 60%, Volume ratio: 160% 建ペい率:60%、容積率:160% | Time residents 入居時期 | | March 2014 mid-scheduled 2014年3月中旬予定 | Land of the right form 土地の権利形態 | | Ownership 所有権 | Structure and method of construction 構造・工法 | | Wooden 2-story (framing method) 木造2階建(軸組工法) | Construction 施工 | | (Ltd.) Bee ・ Elle ・ home (株)ビー・エル・ホーム | Use district 用途地域 | | One dwelling 1種住居 | Land category 地目 | | Residential land 宅地 | Other limitations その他制限事項 | | Quasi-fire zones, Height ceiling Yes, Site area minimum Yes, Shade limit Yes 準防火地域、高さ最高限度有、敷地面積最低限度有、日影制限有 | Overview and notices その他概要・特記事項 | | Contact: Miyagi Island, Building confirmation number: A Building: No. 12UDI2T Ken 00137-2 B Building: No. 12UDI2T Ken 00138-2 担当者:宮城島、建築確認番号:A号棟:第12UDI2T建00137-2号 B号棟:第12UDI2T建00138-2号 | Company profile 会社概要 | | <Seller> Governor of Tokyo (1) No. 091737 (Corporation) Tokyo Metropolitan Government Building Lots and Buildings Transaction Business Association (Corporation) metropolitan area real estate Fair Trade Council member Co., Ltd. Wai ・ Es ・ Community Yubinbango170-0002 Toshima-ku, Tokyo Sugamo 1-24-14 <売主>東京都知事(1)第091737号(公社)東京都宅地建物取引業協会会員 (公社)首都圏不動産公正取引協議会加盟(株)ワイ・エス・コミュニティ〒170-0002 東京都豊島区巣鴨1-24-14 |
Rendering (appearance)完成予想図(外観) 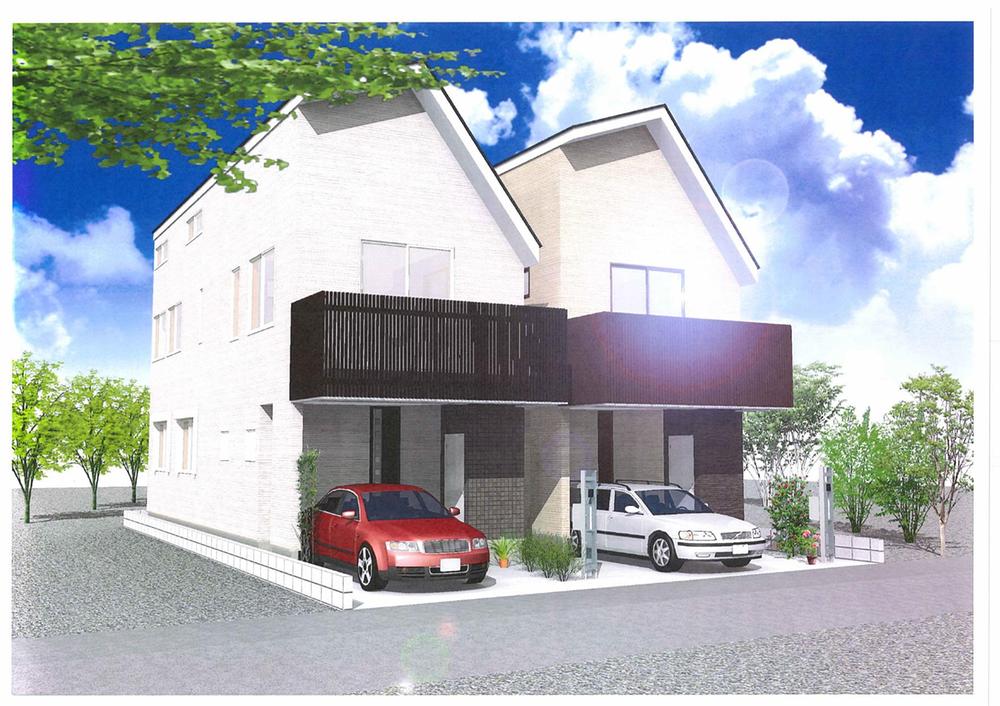 (A, B Building) Rendering
(A,B号棟)完成予想図
Local appearance photo現地外観写真 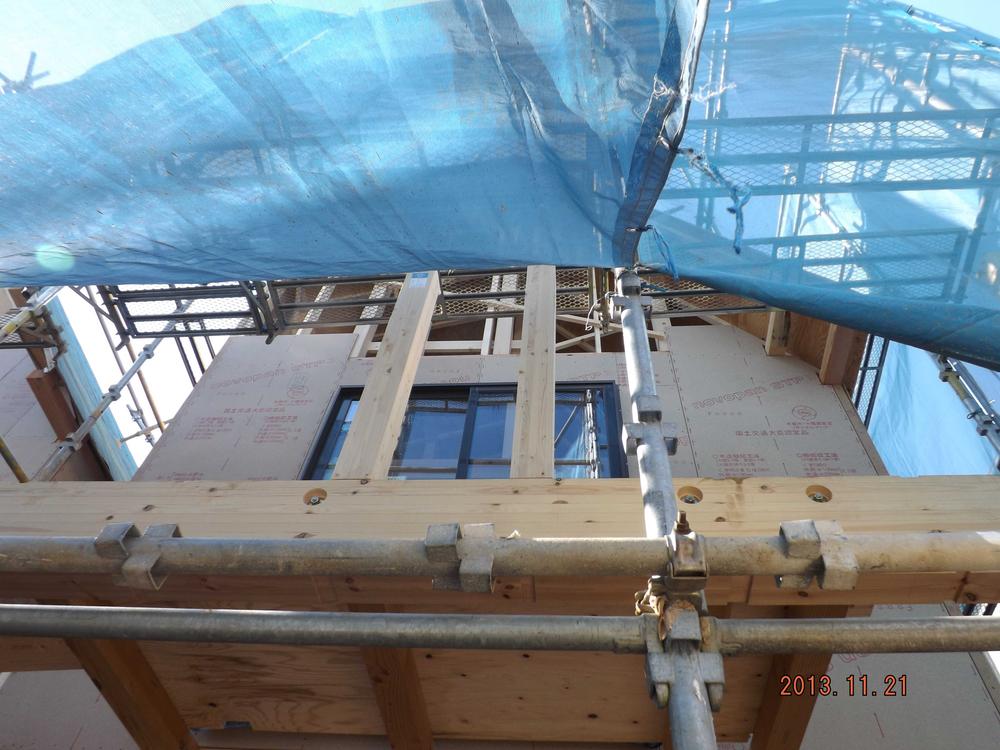 Local (11 May 2013) Shooting North Building A
現地(2013年11月)撮影 北側A棟
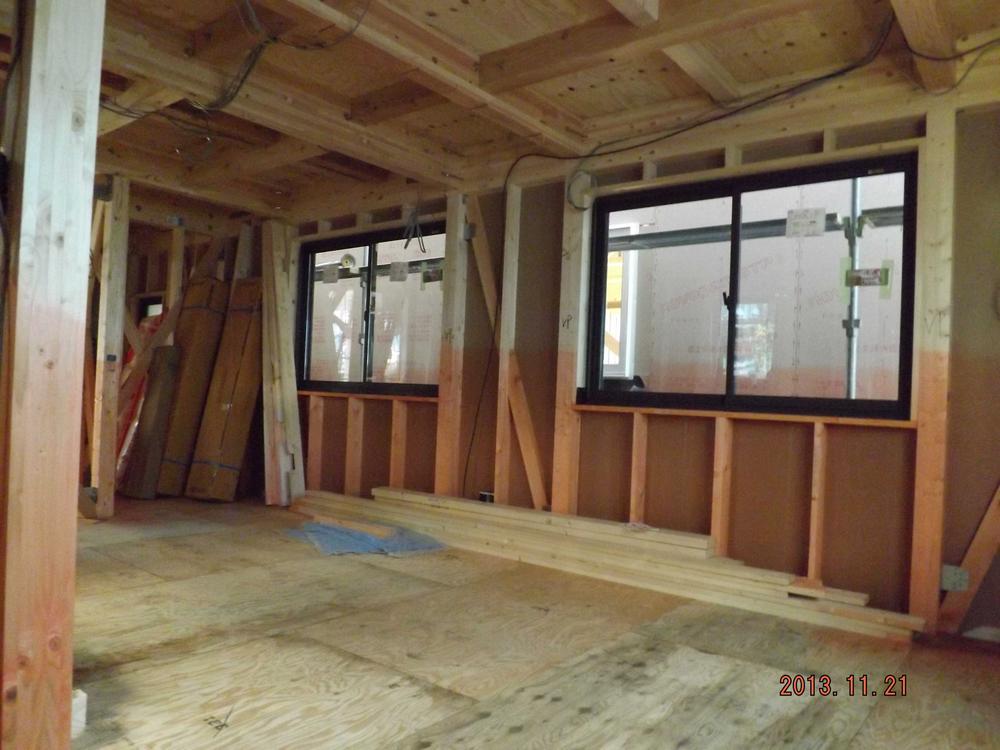 Local (11 May 2013) Shooting A Building first floor
現地(2013年11月)撮影 A棟1階
Floor plan間取り図 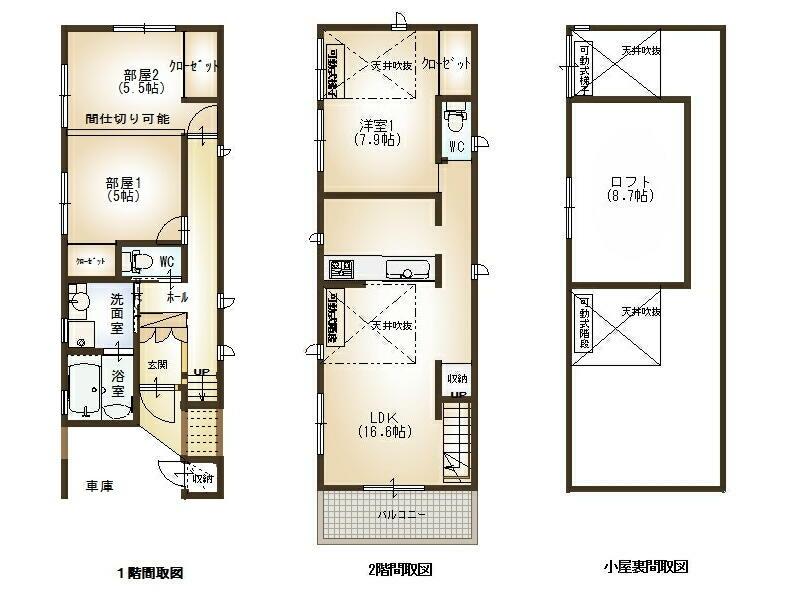 Price 63,800,000 yen, 1LDK+S, Land area 78.4 sq m , Building area 86.6 sq m
価格6380万円、1LDK+S、土地面積78.4m2、建物面積86.6m2
Local appearance photo現地外観写真 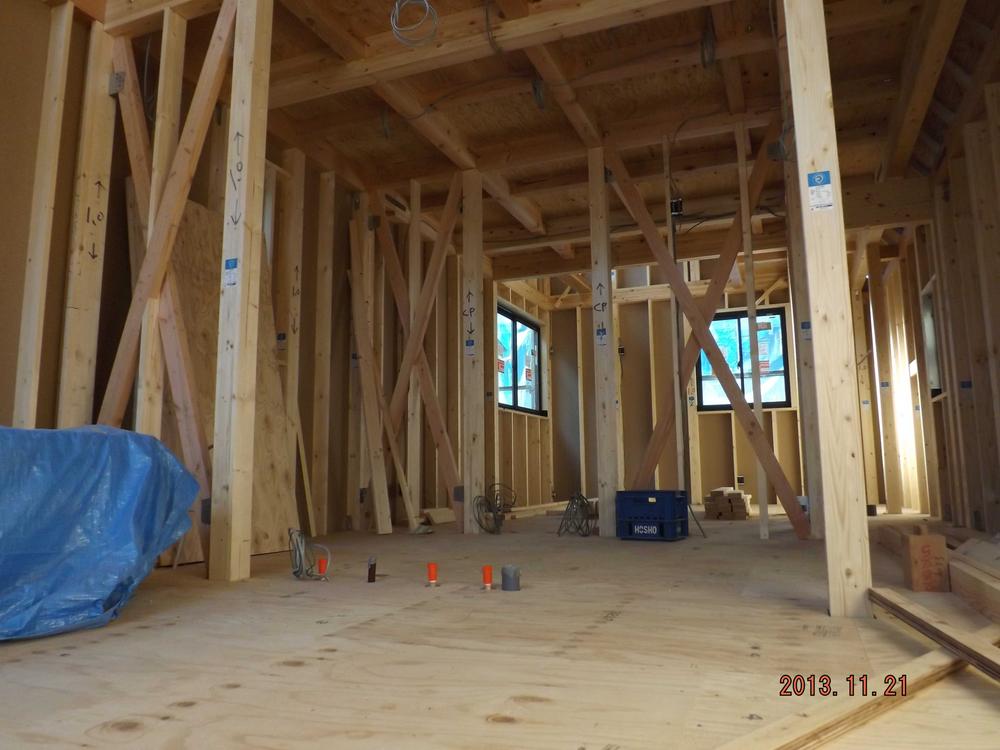 Local (11 May 2013) Shooting Building A second floor
現地(2013年11月)撮影 A棟2階
Same specifications photos (Other introspection)同仕様写真(その他内観) 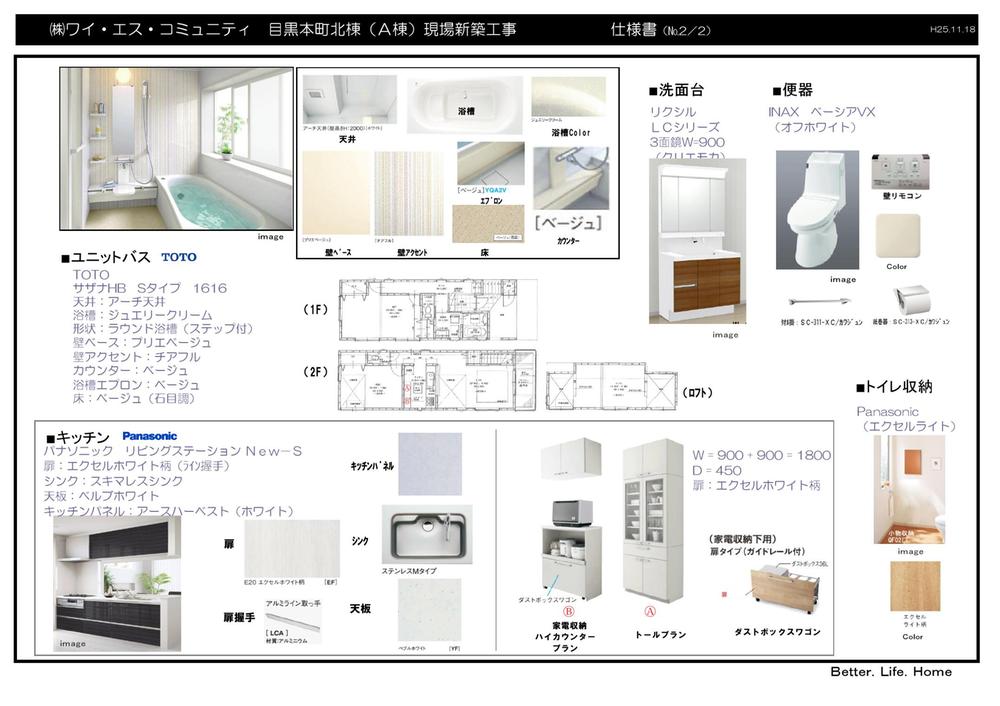 (North A Building) bus ・ kitchen ・ Toilet specification
(北側A号棟)バス・キッチン・トイレ仕様
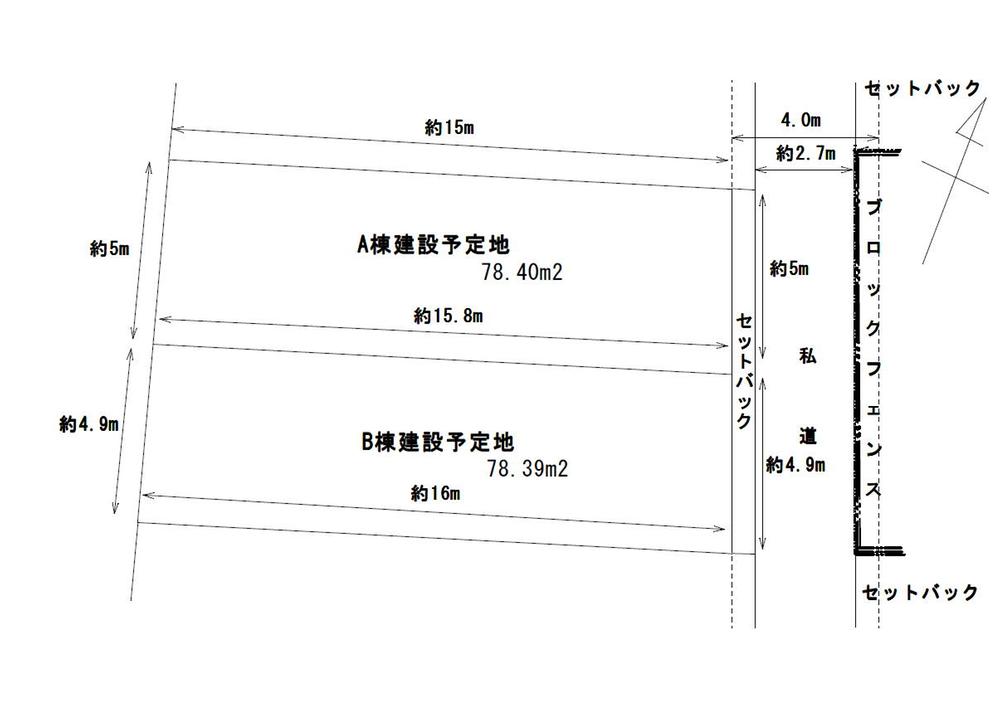 The entire compartment Figure
全体区画図
Floor plan間取り図 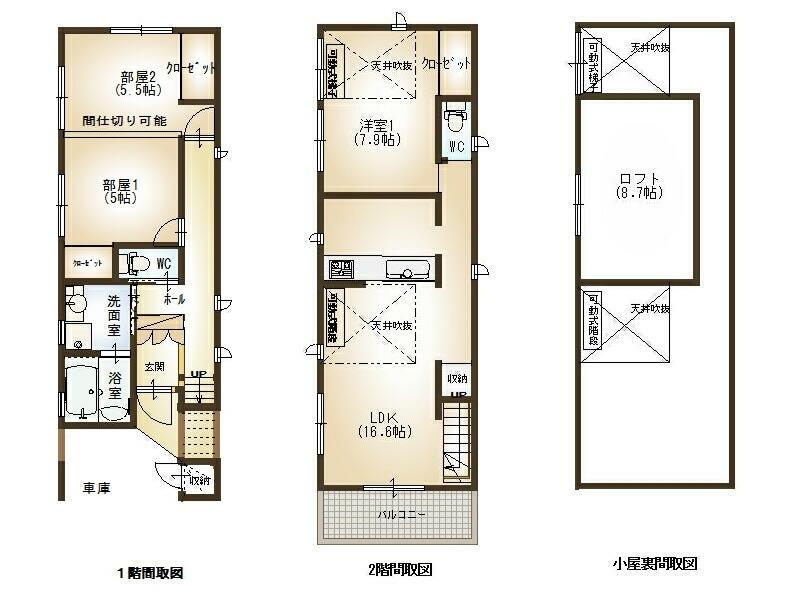 Price 63,800,000 yen, 1LDK+S, Land area 78.39 sq m , Building area 86.6 sq m
価格6380万円、1LDK+S、土地面積78.39m2、建物面積86.6m2
Local appearance photo現地外観写真 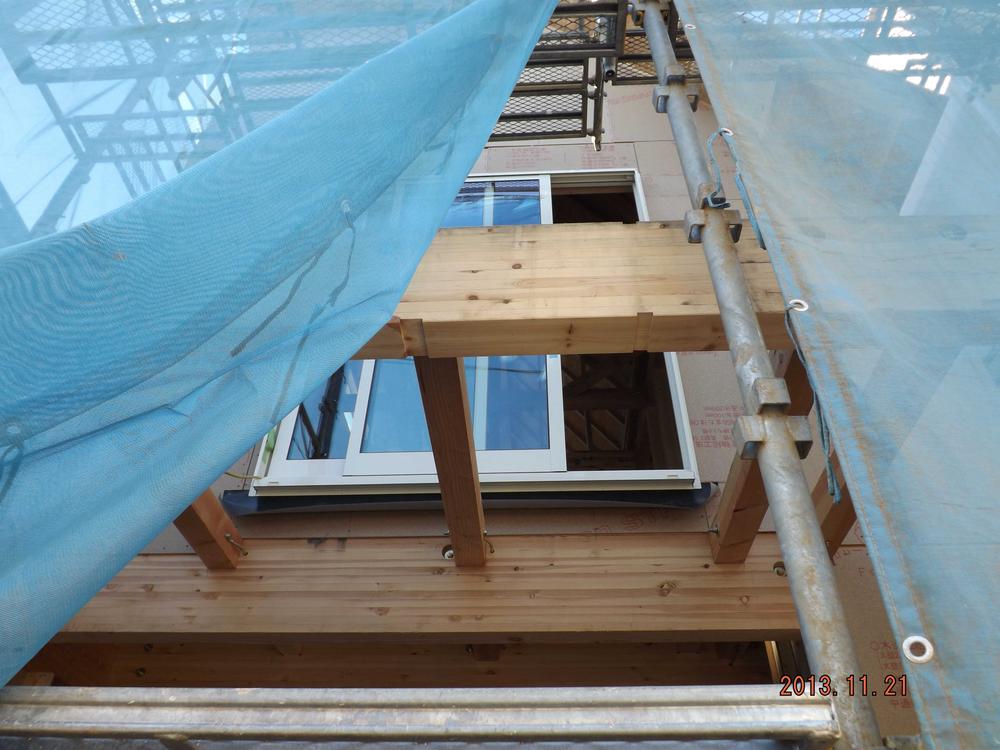 Local (11 May 2013) Shooting South Building B
現地(2013年11月)撮影 南側B棟
Same specifications photos (Other introspection)同仕様写真(その他内観) 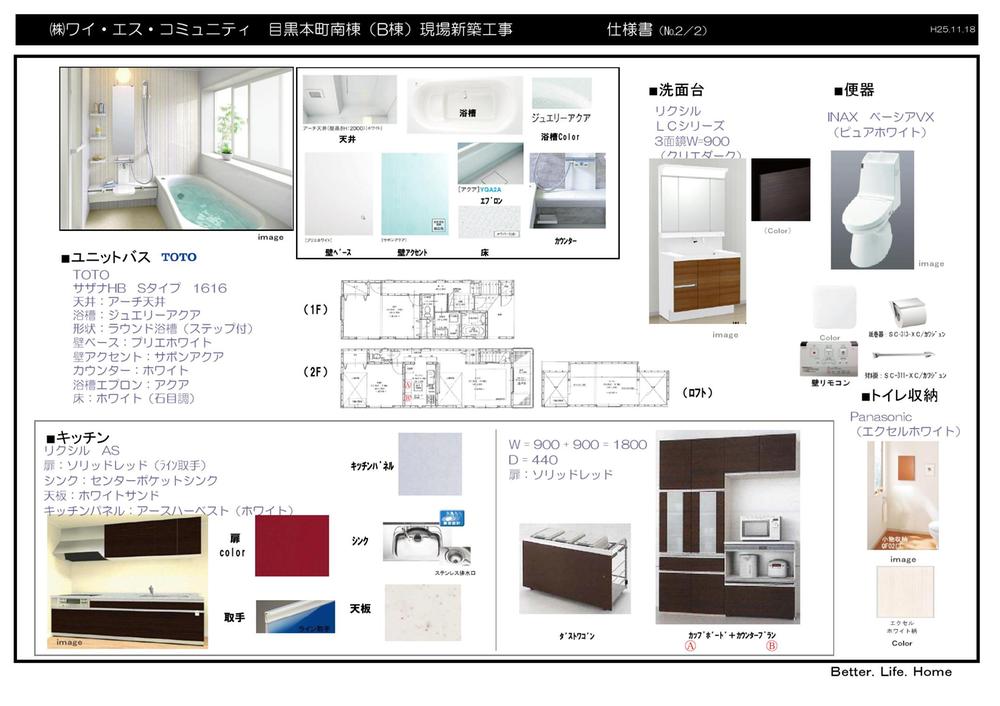 (South side B Building) bus ・ kitchen ・ Toilet specification
(南側B号棟)バス・キッチン・トイレ仕様
Local appearance photo現地外観写真 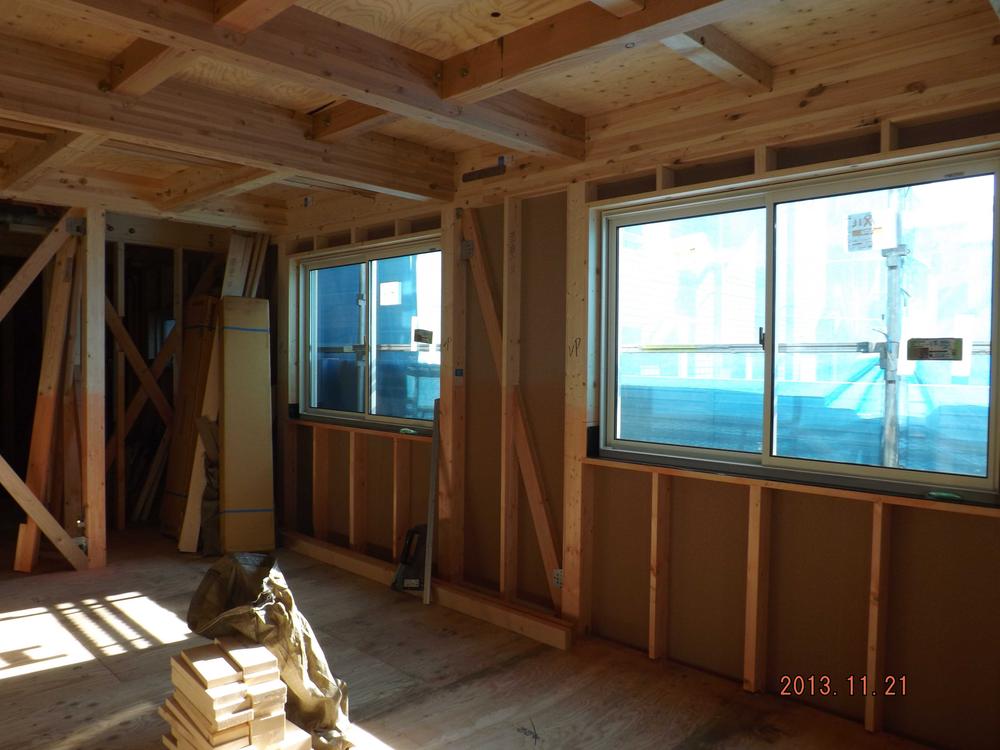 Local (11 May 2013) Shooting Building B 1st floor
現地(2013年11月)撮影 B棟1階
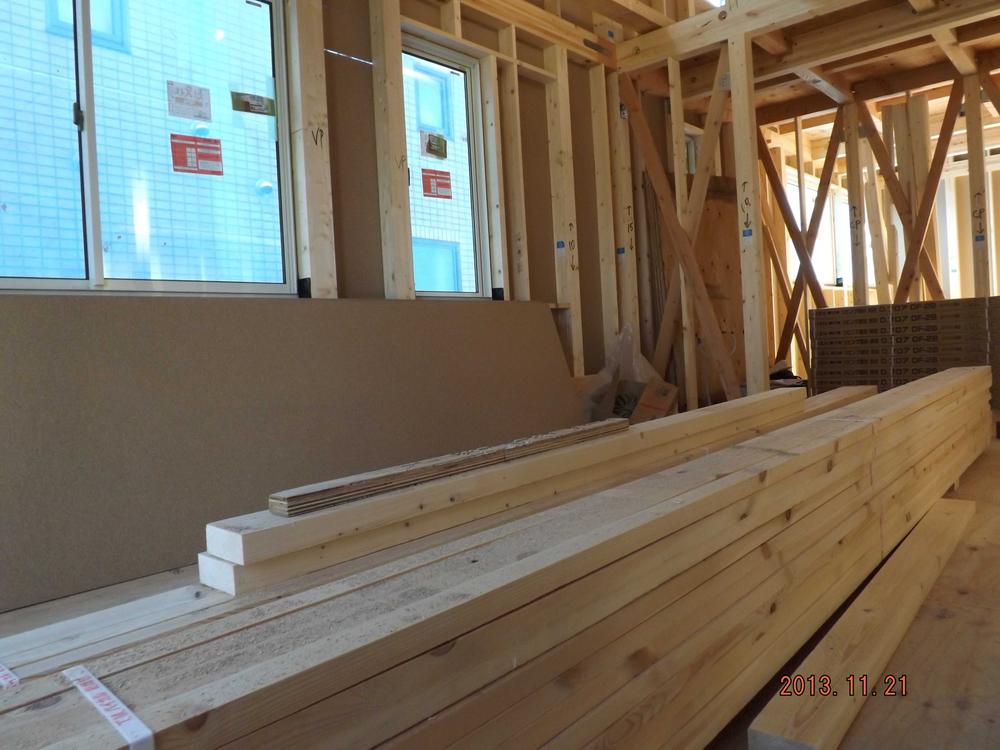 Local (11 May 2013) Shooting Building B second floor
現地(2013年11月)撮影 B棟2階
Same specifications photos (appearance)同仕様写真(外観) 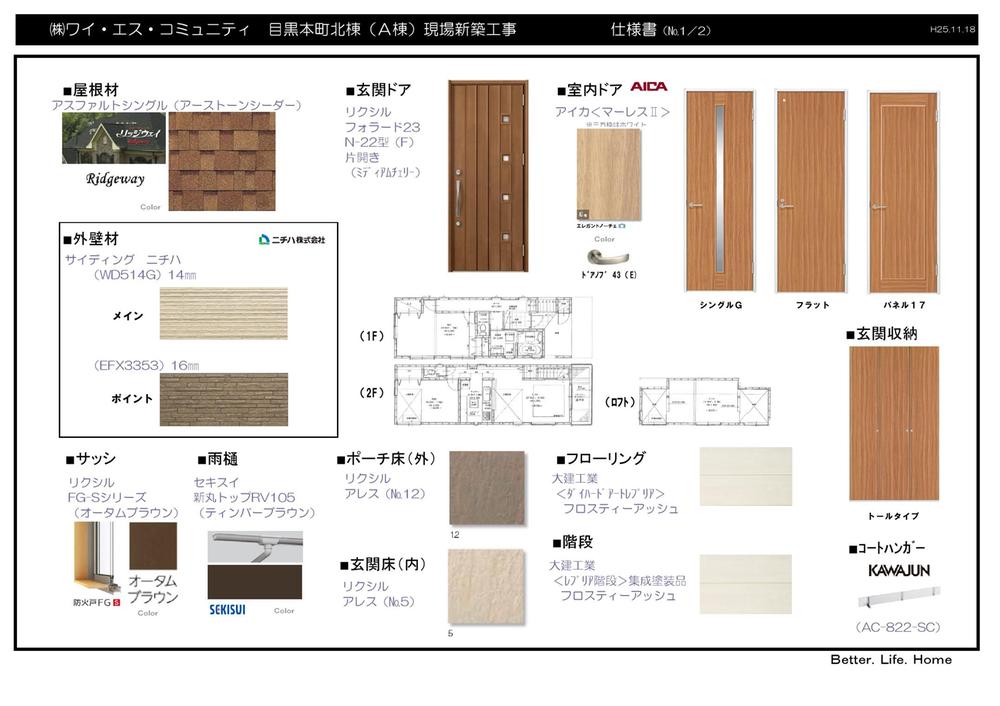 (North A Building) exterior ・ Interior specification
(北側A号棟)外装・内装仕様
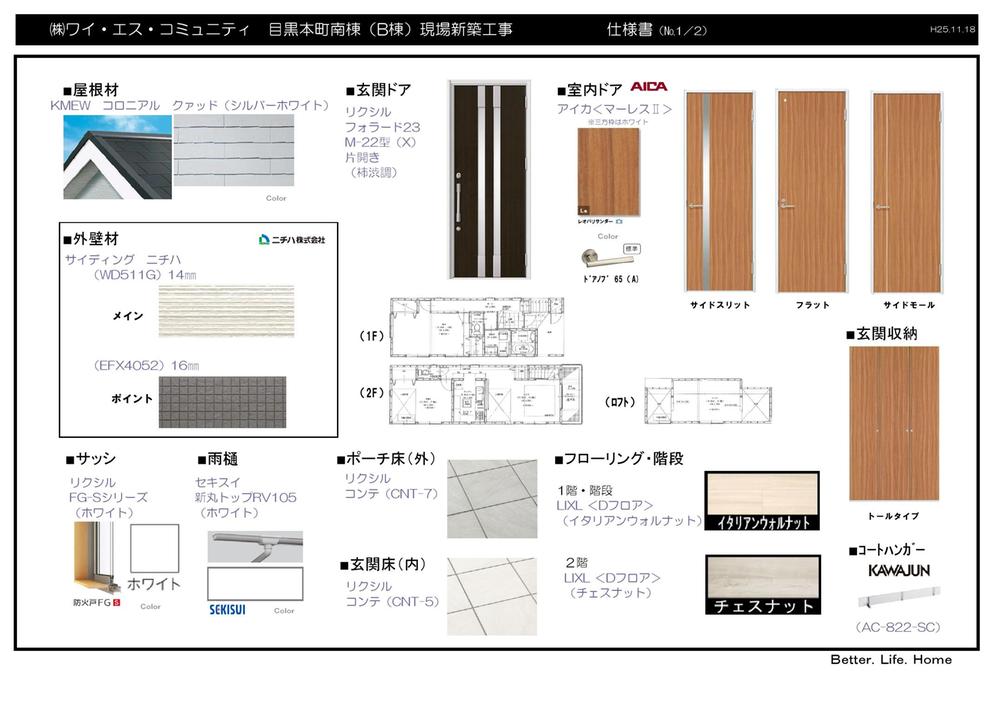 (South side B Building) exterior ・ Interior specification
(南側B号棟)外装・内装仕様
Location
|















