New Homes » Kanto » Tokyo » Meguro
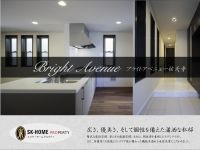 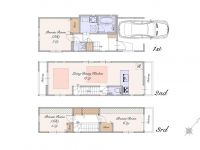
| | Meguro-ku, Tokyo 東京都目黒区 |
| Tokyu Toyoko Line "Yutenji" walk 13 minutes 東急東横線「祐天寺」歩13分 |
| Fulfilling environment is attractive location trappings of living. Simple and elegant appearance to inherit the style of this town. 暮らしを彩る充実した環境が魅力のロケーション。この街の風格を継承する瀟洒な佇まい。 |
| [Bright Avenue ~ Bright Avenue series ~ ] Dedicating woman architect is the designer house to total produce. Design windows and skylights, By placing a lot of blow, It incorporates a lot of natural light, Residential brightly illuminated the interior of the house. Also peace of mind ・ It was a comfortable theme, Ultra-seismic structure, Energy-saving performance, Also high-grade residential facilities, Is the next-generation standard that apart from a conventional ready-built house. 【Bright Avenue ~ ブライトアベニューシリーズ ~ 】専属女性設計士がトータルプロデュースするデザイナーズハウスです。デザイン窓や天窓、吹抜けを多く配置することにより、自然光を多く取り入れ、家の内部を明るく照らす住宅です。また安心・快適をテーマにした、超制震構造、省エネ性能、ハイグレードな住宅設備等も、従来の建売住宅とは一線を画す次世代規格です。 |
Features pickup 特徴ピックアップ | | Measures to conserve energy / Corresponding to the flat-35S / Airtight high insulated houses / Pre-ground survey / Vibration Control ・ Seismic isolation ・ Earthquake resistant / Year Available / 2 along the line more accessible / Energy-saving water heaters / Super close / It is close to the city / System kitchen / Bathroom Dryer / Yang per good / All room storage / Flat to the station / A quiet residential area / LDK15 tatami mats or more / Around traffic fewer / Starting station / Shaping land / Mist sauna / Washbasin with shower / Face-to-face kitchen / Security enhancement / Wide balcony / 3 face lighting / Toilet 2 places / Bathroom 1 tsubo or more / 2 or more sides balcony / Double-glazing / Zenshitsuminami direction / Otobasu / High speed Internet correspondence / Warm water washing toilet seat / TV with bathroom / Underfloor Storage / The window in the bathroom / TV monitor interphone / High-function toilet / Urban neighborhood / Mu front building / Ventilation good / All living room flooring / Built garage / Dish washing dryer / Water filter / Three-story or more / Living stairs / City gas / Storeroom / All rooms are two-sided lighting / BS ・ CS ・ CATV / Located on a hill / Maintained sidewalk / Flat terrain / Floor heating 省エネルギー対策 /フラット35Sに対応 /高気密高断熱住宅 /地盤調査済 /制震・免震・耐震 /年内入居可 /2沿線以上利用可 /省エネ給湯器 /スーパーが近い /市街地が近い /システムキッチン /浴室乾燥機 /陽当り良好 /全居室収納 /駅まで平坦 /閑静な住宅地 /LDK15畳以上 /周辺交通量少なめ /始発駅 /整形地 /ミストサウナ /シャワー付洗面台 /対面式キッチン /セキュリティ充実 /ワイドバルコニー /3面採光 /トイレ2ヶ所 /浴室1坪以上 /2面以上バルコニー /複層ガラス /全室南向き /オートバス /高速ネット対応 /温水洗浄便座 /TV付浴室 /床下収納 /浴室に窓 /TVモニタ付インターホン /高機能トイレ /都市近郊 /前面棟無 /通風良好 /全居室フローリング /ビルトガレージ /食器洗乾燥機 /浄水器 /3階建以上 /リビング階段 /都市ガス /納戸 /全室2面採光 /BS・CS・CATV /高台に立地 /整備された歩道 /平坦地 /床暖房 | Event information イベント情報 | | Local tours (please make a reservation beforehand) schedule / During the public time / 10:00 ~ 18:00 local tours (please make a reservation beforehand) schedule / Every Saturday, Sunday and public holidays time / 10:00 ~ 18:00 ※ Please feel free to contact us the direction of local guides hope to weekdays. Personnel will guide you. still, The dates of the local sales meetings, Because such as holding time are subject to change, Please contact us in advance. ・ Detailed sales representatives to local information will be happy to support us. For well as the surrounding environment, I'd love to, Questions Please. ・ Also available upon consultation, such as information about the latest interest rate. ・ Please contact us by all means If you would like to see the local. Also we will guide such as the surrounding environment. ・ Your replacement also those who study, That gist, Please tell us. Available upon consultation. (Free assessment ・ There is trade-in guarantee system) 現地見学会(事前に必ず予約してください)日程/公開中時間/10:00 ~ 18:00現地見学会(事前に必ず予約してください)日程/毎週土日祝時間/10:00 ~ 18:00※平日に現地案内希望の方はお気軽にお問い合わせください。担当者がご案内致します。尚、現地販売会の開催日程、開催時間などは変更する場合もございますので、事前にお問い合わせ下さい。・地元の情報に詳しい営業担当者がご対応させていただきます。周辺環境などについても、是非、ご質問下さい。・最新の金利の情報などもご相談承ります。・現地をご覧になりたい方は是非お問合せください。周辺環境などもご案内させて頂きます。・お買い替えもご検討の方は、その旨、お申し付け下さい。ご相談承ります。(無料査定・下取り保証制度あり) | Price 価格 | | 64,800,000 yen ~ 65,800,000 yen 6480万円 ~ 6580万円 | Floor plan 間取り | | 1LDK + 2S (storeroom) 1LDK+2S(納戸) | Units sold 販売戸数 | | 3 units 3戸 | Total units 総戸数 | | 5 units 5戸 | Land area 土地面積 | | 60.04 sq m ~ 63.16 sq m (measured) 60.04m2 ~ 63.16m2(実測) | Building area 建物面積 | | 97.71 sq m ~ 104.47 sq m 97.71m2 ~ 104.47m2 | Address 住所 | | Meguro-ku, Tokyo Nakamachi 1 東京都目黒区中町1 | Traffic 交通 | | Tokyu Toyoko Line "Yutenji" walk 13 minutes
Tokyu Toyoko Line "liberal arts college" walk 15 minutes
Tokyu Meguro Line "Musashikoyama" walk 20 minutes 東急東横線「祐天寺」歩13分
東急東横線「学芸大学」歩15分
東急目黒線「武蔵小山」歩20分
| Related links 関連リンク | | [Related Sites of this company] 【この会社の関連サイト】 | Person in charge 担当者より | | Rep Hasegawa Ryo 担当者長谷川 諒 | Contact お問い合せ先 | | Ltd. SK Home Properties TEL: 0800-603-3080 [Toll free] mobile phone ・ Also available from PHS
Caller ID is not notified
Please contact the "saw SUUMO (Sumo)"
If it does not lead, If the real estate company (株)エスケーホームプロパティTEL:0800-603-3080【通話料無料】携帯電話・PHSからもご利用いただけます
発信者番号は通知されません
「SUUMO(スーモ)を見た」と問い合わせください
つながらない方、不動産会社の方は
| Sale schedule 販売スケジュール | | ・ Local of your tour ・ Model house, your tour of the showroom ・ Presentation in showrooms ・ Consultation on finance, such as mortgage We accept in equal first-come, first-served basis. Also those of the (reservation) your replacement, please consult. (Free assessment ・ There is trade-in guarantee system) ・現地のご見学・モデルハウス,ショールームのご見学・ショールームでのプレゼンテーション・住宅ローンなどファイナンスに関するご相談 等先着順にて受け付けております。(予約制)お買い替えの方もご相談下さい。(無料査定・下取り保証制度あり) | Building coverage, floor area ratio 建ぺい率・容積率 | | Kenpei rate: 60%, Volume ratio: 160% 建ペい率:60%、容積率:160% | Time residents 入居時期 | | Consultation 相談 | Land of the right form 土地の権利形態 | | Ownership 所有権 | Structure and method of construction 構造・工法 | | Wooden three-story 木造3階建 | Use district 用途地域 | | One dwelling 1種住居 | Land category 地目 | | Residential land 宅地 | Other limitations その他制限事項 | | Quasi-fire zones 準防火地域 | Overview and notices その他概要・特記事項 | | Contact: Hasegawa Ryo, Building confirmation number: No. KS113-3120-00288 other 担当者:長谷川 諒、建築確認番号:第KS113-3120-00288号他 | Company profile 会社概要 | | <Mediation> Governor of Tokyo (3) No. 078633 (Corporation) All Japan Real Estate Association (Corporation) metropolitan area real estate Fair Trade Council member Co., Ltd. SK Home Properties 160-0023 Tokyo Nishi-Shinjuku, Shinjuku-ku, 2-6-1 Shinjuku Sumitomo Building 14th floor <仲介>東京都知事(3)第078633号(公社)全日本不動産協会会員 (公社)首都圏不動産公正取引協議会加盟(株)エスケーホームプロパティ〒160-0023 東京都新宿区西新宿2-6-1 新宿住友ビル14階 |
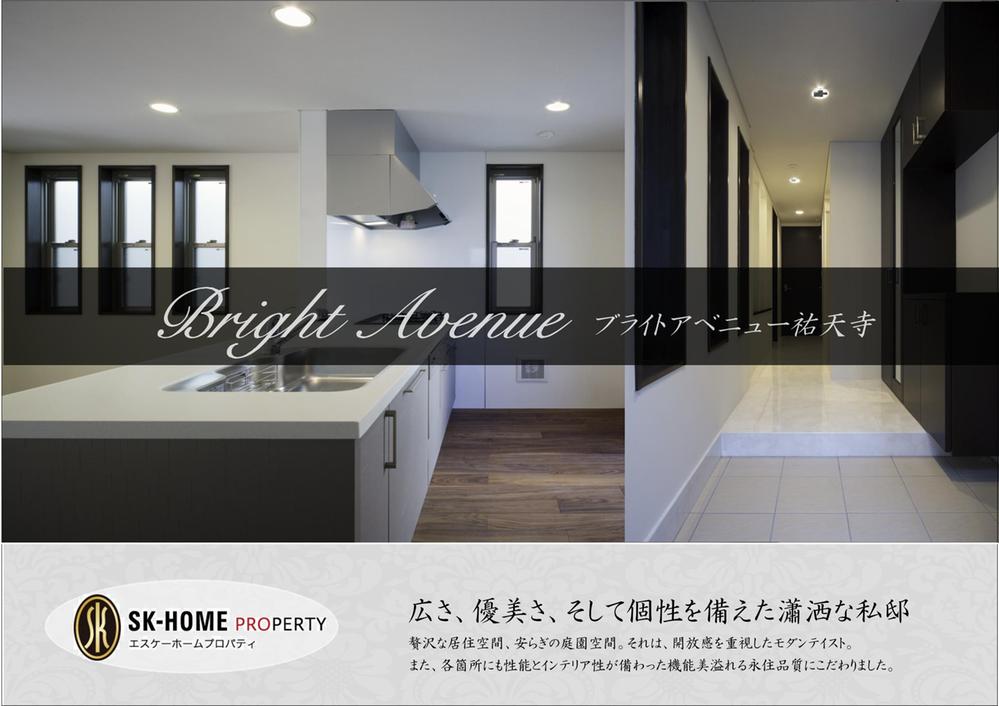 Local appearance photo
現地外観写真
Floor plan間取り図 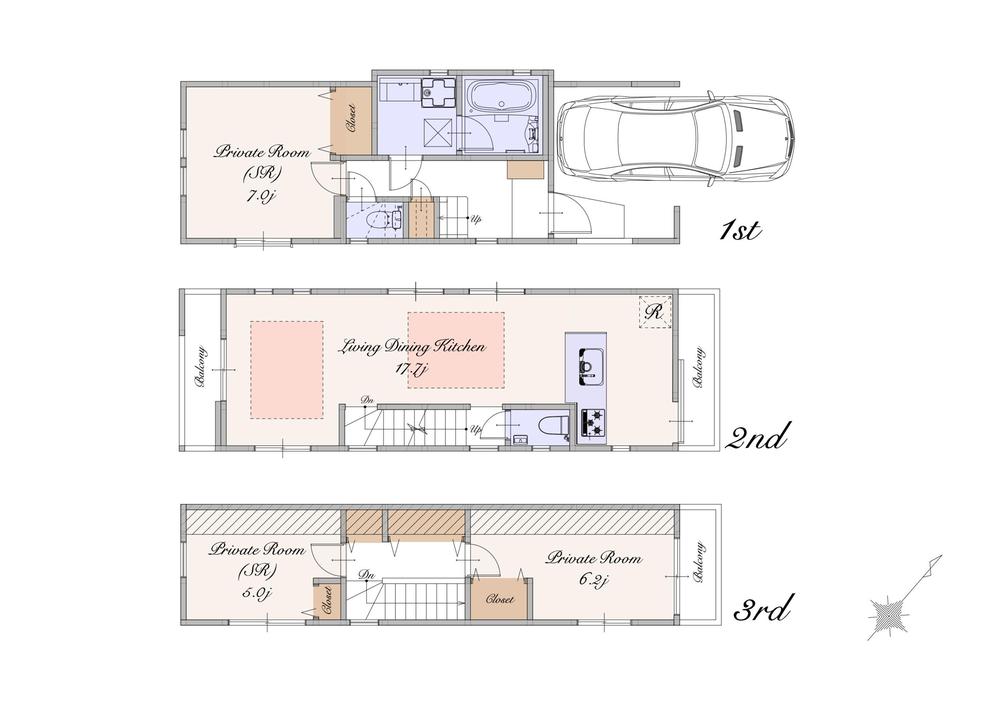 (A), Price 65,800,000 yen, 1LDK+2S, Land area 63.16 sq m , Building area 104.47 sq m
(A)、価格6580万円、1LDK+2S、土地面積63.16m2、建物面積104.47m2
Same specifications photo (kitchen)同仕様写真(キッチン) 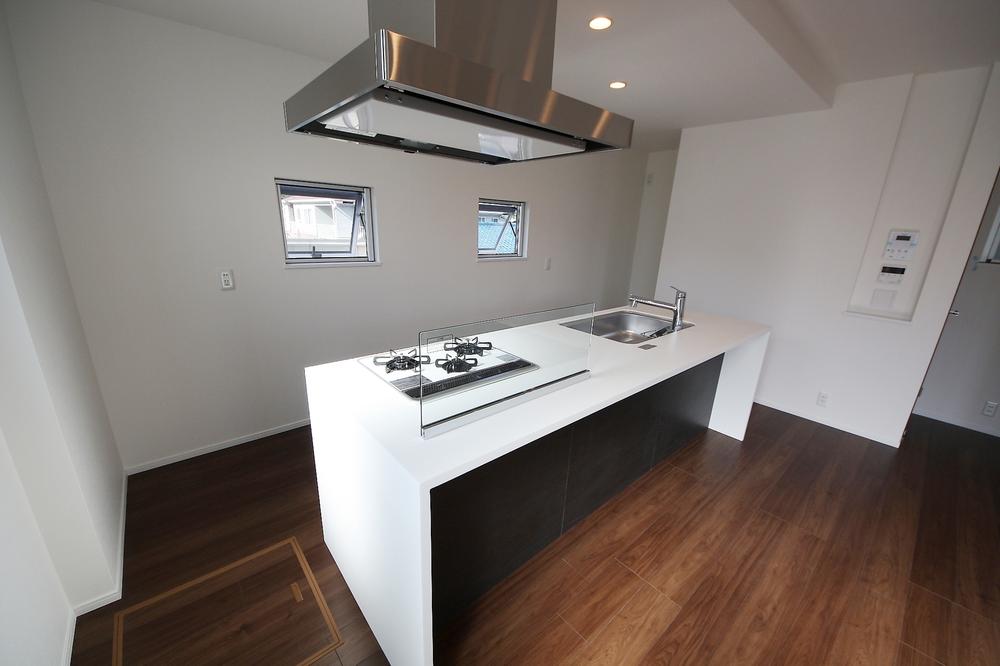 System kitchen (dishwasher, Water purifier equipped)
システムキッチン(食洗器、浄水器完備)
Bathroom浴室 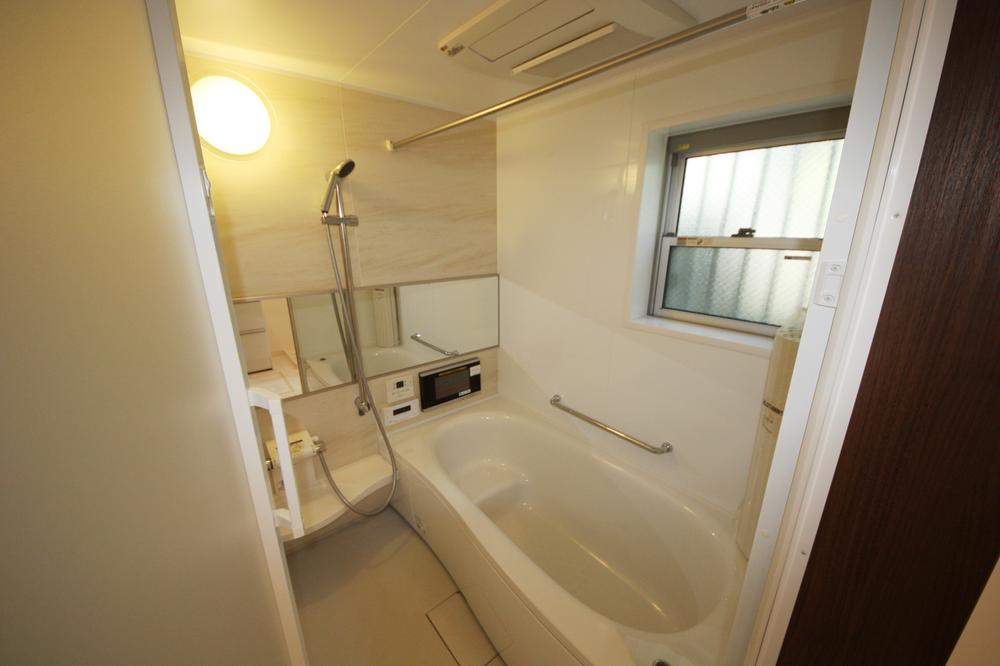 Digital terrestrial TV (12 inches) ・ Mist sauna rooms
地デジ対応TV(12インチ)・ミストサウナ完備
Rendering (appearance)完成予想図(外観) 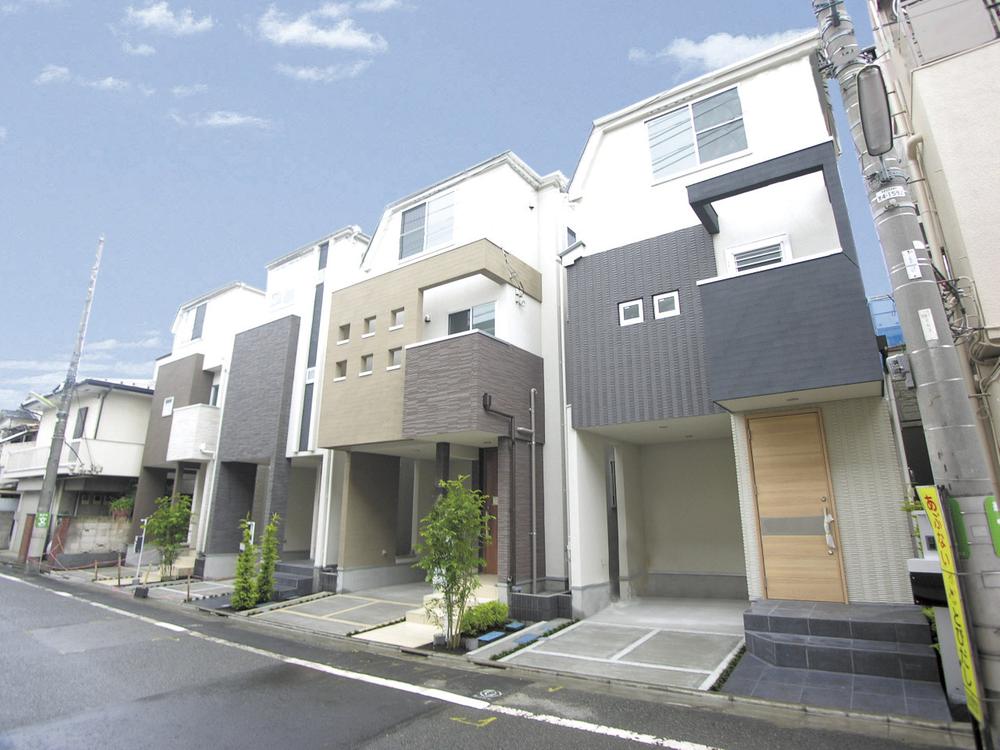 Stylish appearance
スタイリッシュな外観
Floor plan間取り図 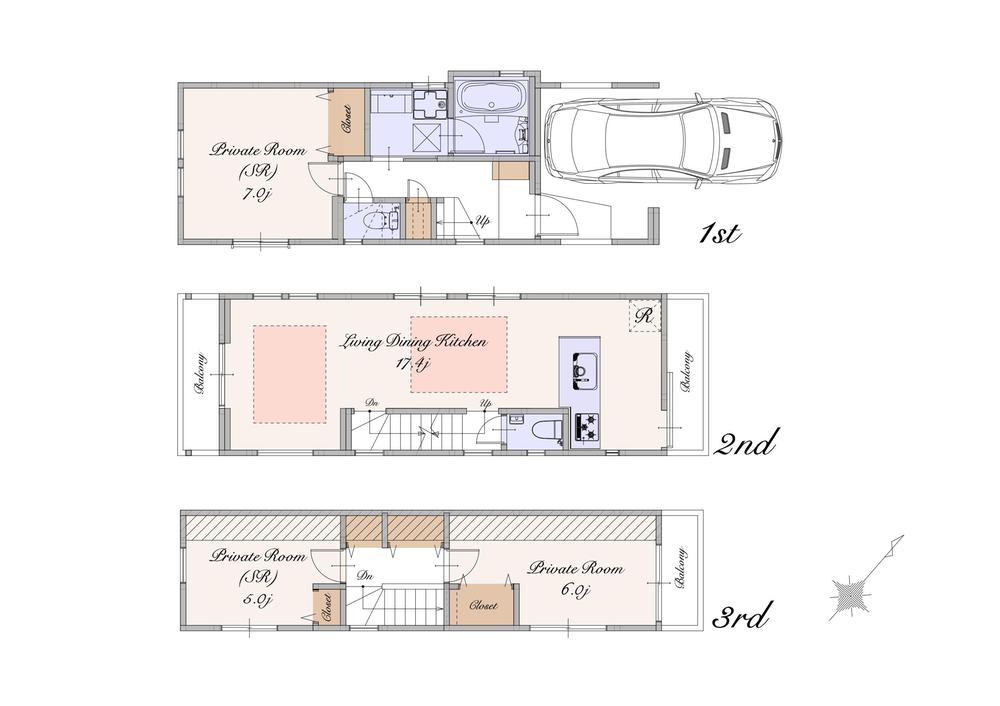 (B), Price 64,800,000 yen, 1LDK+2S, Land area 60.04 sq m , Building area 97.71 sq m
(B)、価格6480万円、1LDK+2S、土地面積60.04m2、建物面積97.71m2
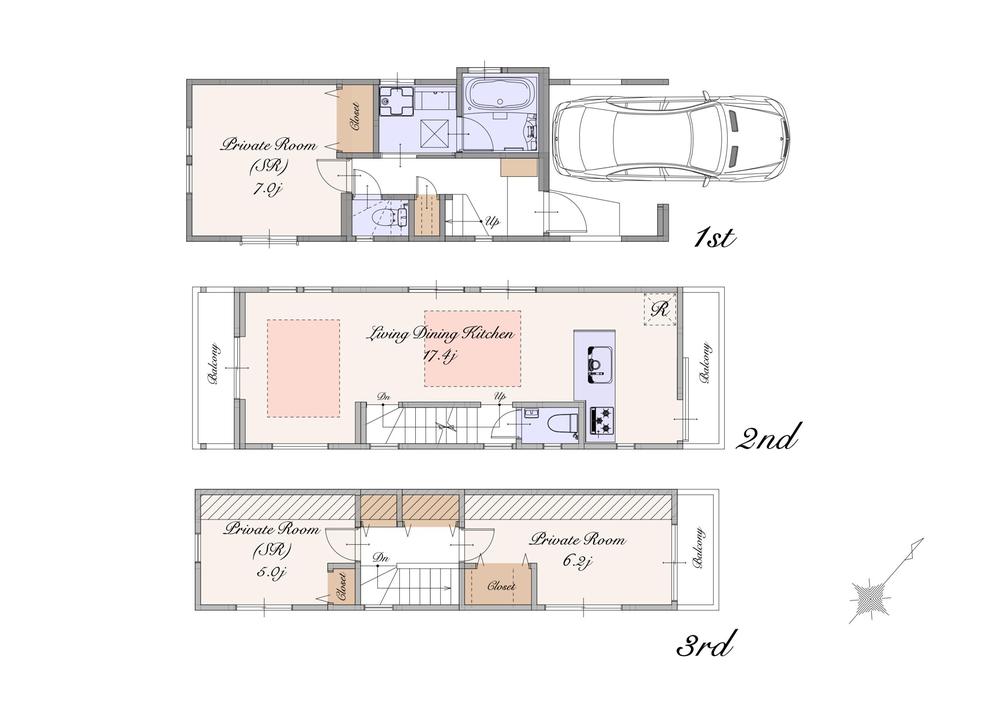 (C), Price 64,800,000 yen, 1LDK+2S, Land area 60.24 sq m , Building area 98.05 sq m
(C)、価格6480万円、1LDK+2S、土地面積60.24m2、建物面積98.05m2
Local photos, including front road前面道路含む現地写真 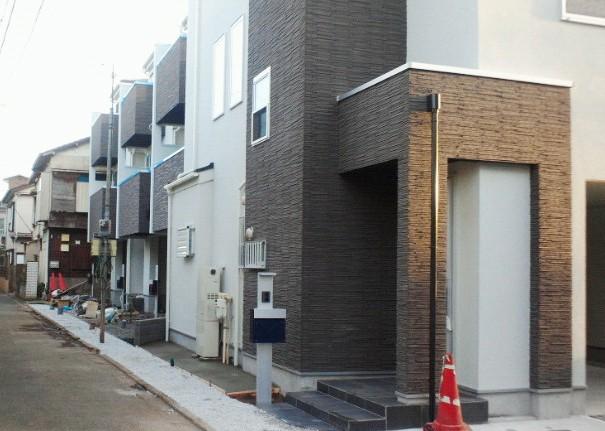 A quiet residential area
閑静な住宅街
Toiletトイレ 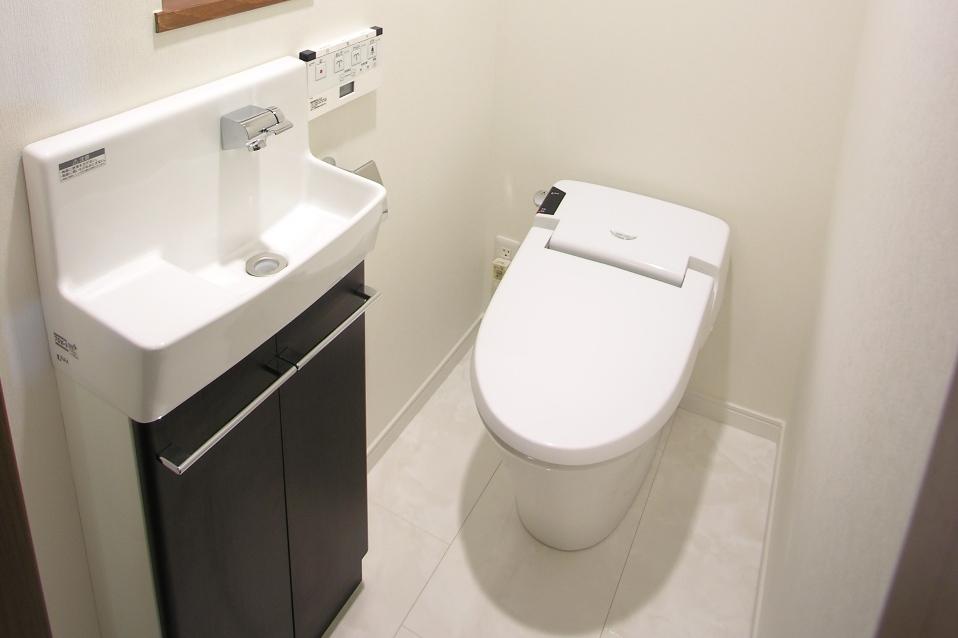 Tankless toilet (with hand-washing unit)
タンクレストイレ(手洗いユニット付き)
Wash basin, toilet洗面台・洗面所 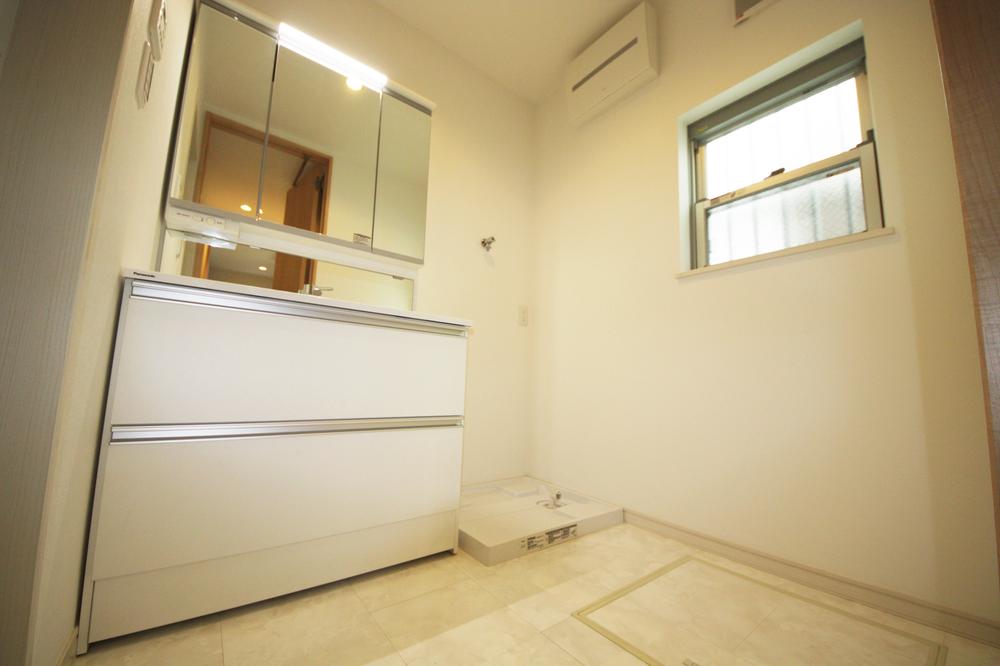 Washbasin with mirror Child
チャイルドミラー付き洗面台
Non-living roomリビング以外の居室 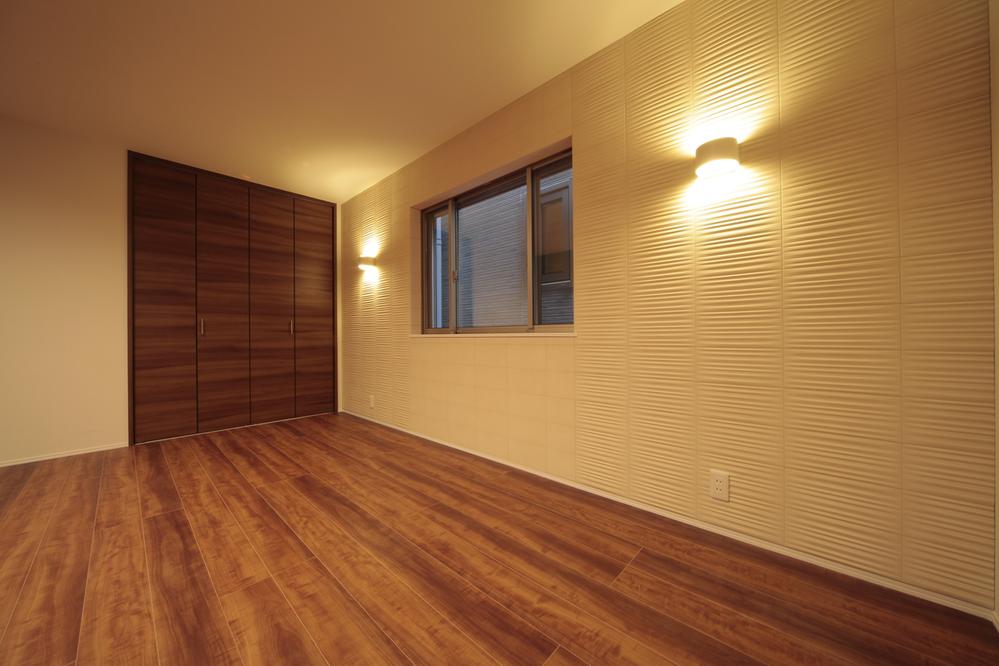 Equipped each room storage
各居室収納完備
Entrance玄関 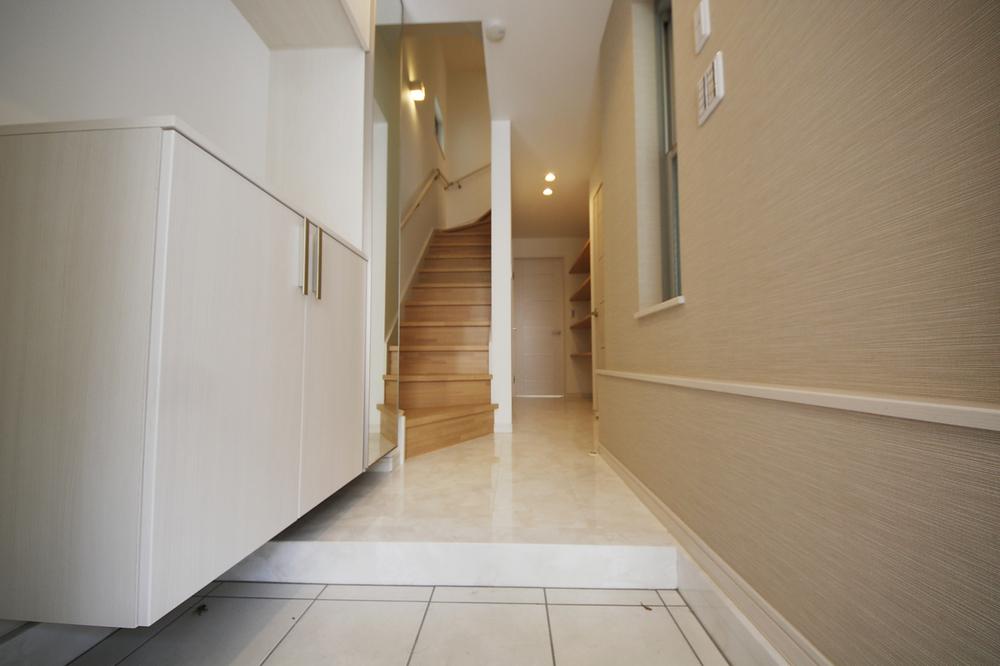 Luxury drifts marble tile
高級感漂う大理石調タイル
Receipt収納 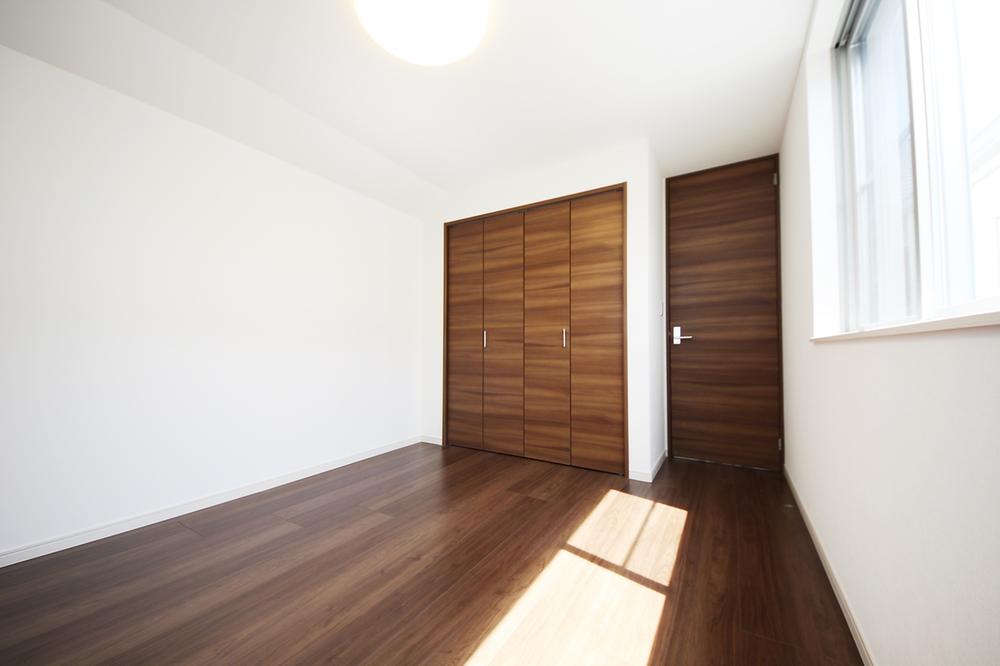 There is a large storage
大型収納あり
Otherその他 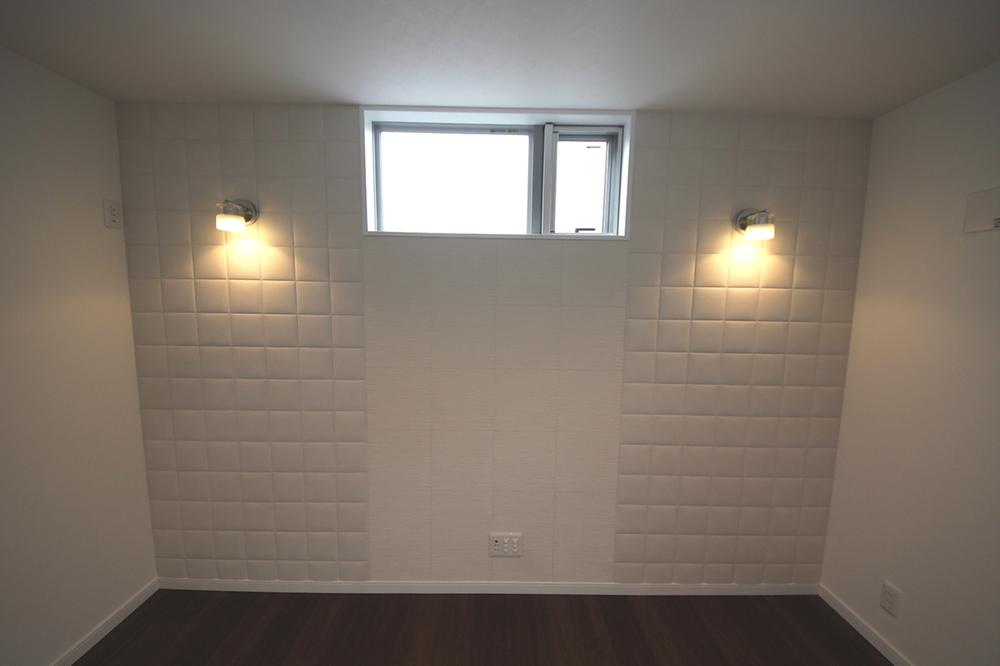 Humidity tile "Eco-carat" installation
調湿タイル『エコカラット』設置
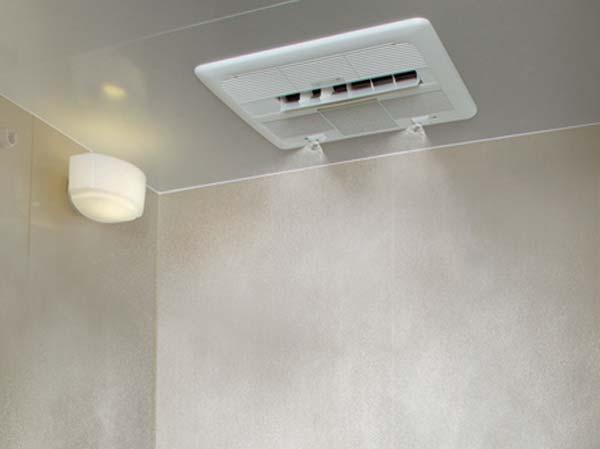 Mist sauna
ミストサウナ
Same specifications photos (living)同仕様写真(リビング) 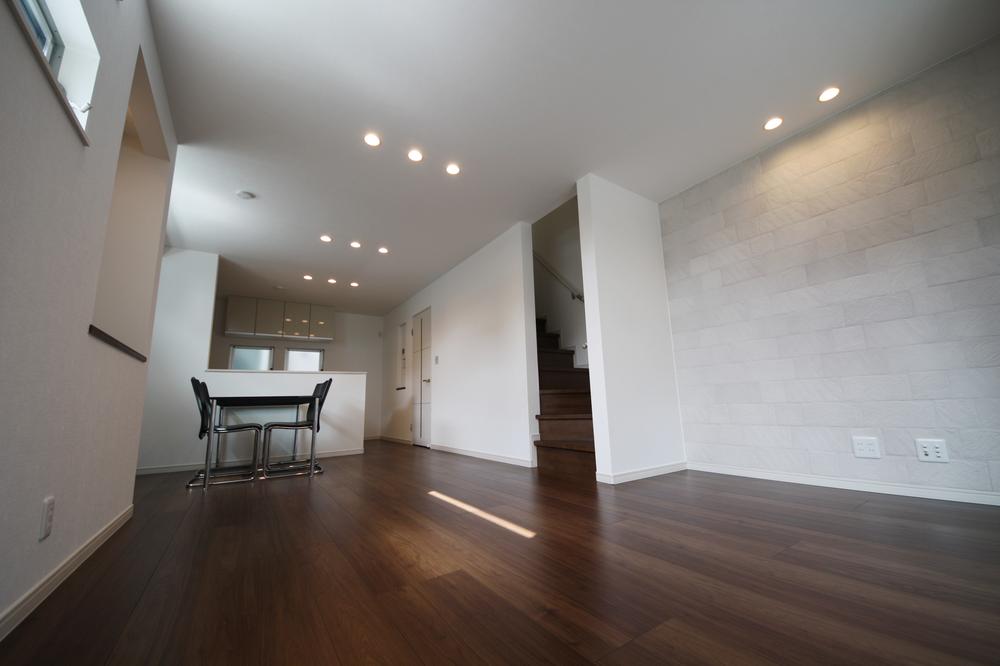 Stylish downlight arrangement
スタイリッシュなダウンライト配置
Same specifications photo (kitchen)同仕様写真(キッチン) 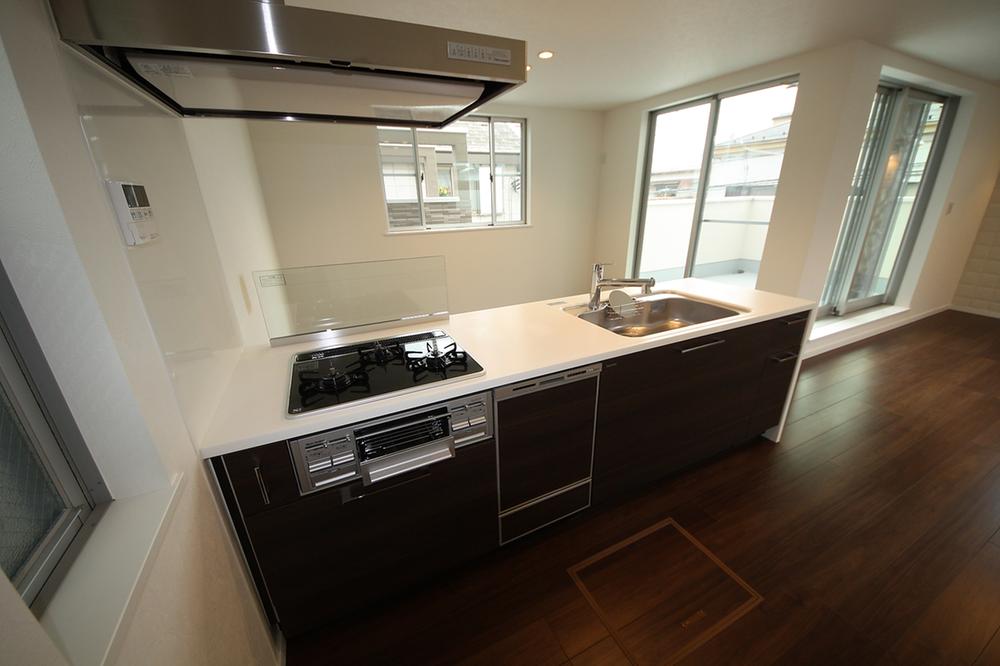 Shake
ふる
Primary school小学校 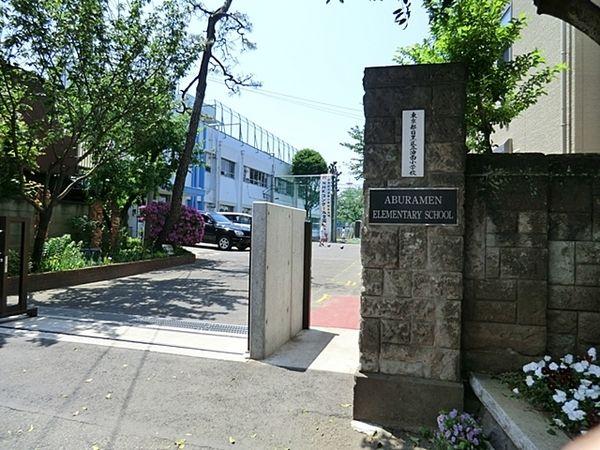 447m to Meguro Tatsuyu surface Elementary School
目黒区立油面小学校まで447m
Junior high school中学校 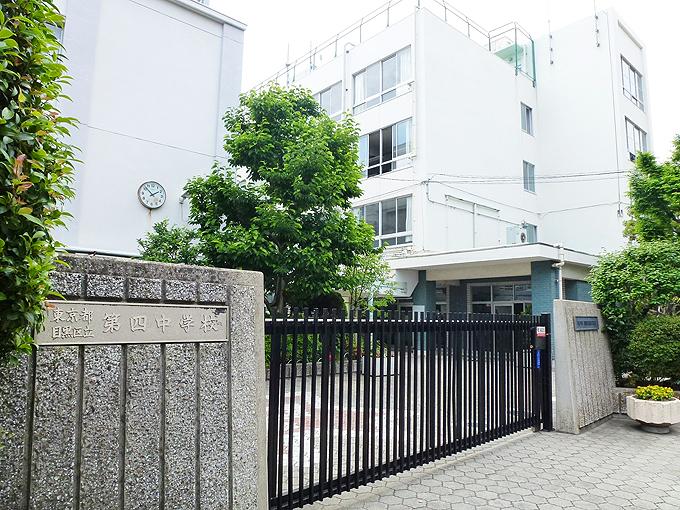 435m to Meguro Ward fourth junior high school
目黒区立第四中学校まで435m
Park公園 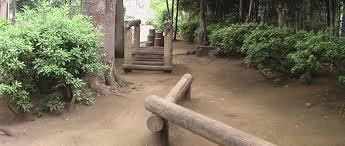 523m to the central parkland
中央緑地公園まで523m
Otherその他 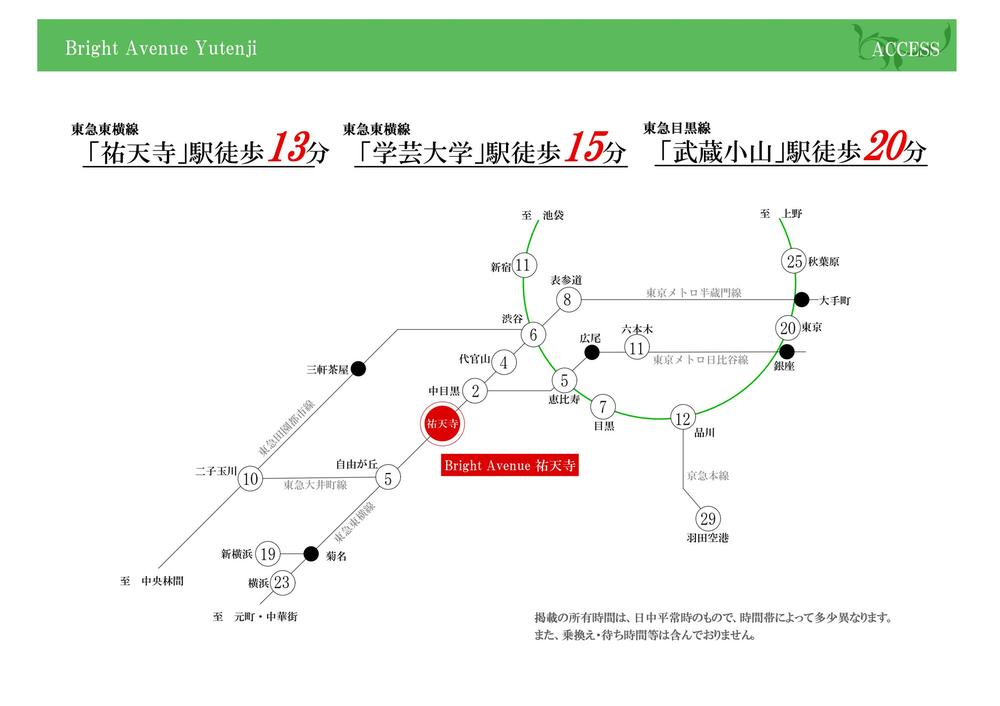 route map
路線図
Location
|






















