New Homes » Kanto » Tokyo » Meguro
 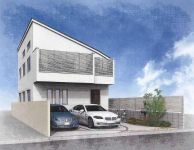
| | Meguro-ku, Tokyo 東京都目黒区 |
| Tokyu Toyoko Line "Metropolitan University" walk 7 minutes 東急東横線「都立大学」歩7分 |
| Garage parallel two You can park in the spacious frontage. Second floor living room there is a feeling of opening in the atrium ceiling. Peripheral is in a quiet residential area a kind of low-rise. ゆったり間口で車庫並列2台駐車可能です。2階リビングは吹抜け天井で開放感がございます。周辺は一種低層の閑静な住宅街になります。 |
Features pickup 特徴ピックアップ | | Parking two Allowed / LDK20 tatami mats or more / System kitchen / Bathroom Dryer / A quiet residential area / Face-to-face kitchen / Bathroom 1 tsubo or more / 2 or more sides balcony / Double-glazing / loft / The window in the bathroom / Atrium / Leafy residential area / Ventilation good / Dish washing dryer / Water filter / Floor heating 駐車2台可 /LDK20畳以上 /システムキッチン /浴室乾燥機 /閑静な住宅地 /対面式キッチン /浴室1坪以上 /2面以上バルコニー /複層ガラス /ロフト /浴室に窓 /吹抜け /緑豊かな住宅地 /通風良好 /食器洗乾燥機 /浄水器 /床暖房 | Price 価格 | | 79,800,000 yen 7980万円 | Floor plan 間取り | | 2LDK + 2S (storeroom) 2LDK+2S(納戸) | Units sold 販売戸数 | | 1 units 1戸 | Land area 土地面積 | | 131.95 sq m (measured) 131.95m2(実測) | Building area 建物面積 | | 115.92 sq m (measured) 115.92m2(実測) | Driveway burden-road 私道負担・道路 | | 0.81 sq m , East 4m width (contact the road width 8.1m) 0.81m2、東4m幅(接道幅8.1m) | Completion date 完成時期(築年月) | | January 2014 2014年1月 | Address 住所 | | Meguro-ku, Tokyo Tairamachi 2 東京都目黒区平町2 | Traffic 交通 | | Tokyu Toyoko Line "Metropolitan University" walk 7 minutes
Oimachi Line Tokyu "Midorigaoka" walk 14 minutes
Tokyu Meguro Line "Ookayama" walk 15 minutes 東急東横線「都立大学」歩7分
東急大井町線「緑が丘」歩14分
東急目黒線「大岡山」歩15分
| Related links 関連リンク | | [Related Sites of this company] 【この会社の関連サイト】 | Person in charge 担当者より | | Person in charge of Masakazu Sakai Age: 40s every one of our customers we will propose the best 担当者坂井 雅一年齢:40代一人一人のお客様に最適をご提案致します | Contact お問い合せ先 | | TEL: 0800-603-2577 [Toll free] mobile phone ・ Also available from PHS
Caller ID is not notified
Please contact the "saw SUUMO (Sumo)"
If it does not lead, If the real estate company TEL:0800-603-2577【通話料無料】携帯電話・PHSからもご利用いただけます
発信者番号は通知されません
「SUUMO(スーモ)を見た」と問い合わせください
つながらない方、不動産会社の方は
| Expenses 諸費用 | | Rent: 50,000 yen / Month 地代:5万円/月 | Building coverage, floor area ratio 建ぺい率・容積率 | | 60% ・ 150% 60%・150% | Time residents 入居時期 | | Consultation 相談 | Land of the right form 土地の権利形態 | | Leasehold (Hiroshi), Leasehold period new 20 years 賃借権(普)、借地期間新規20年 | Structure and method of construction 構造・工法 | | Wooden 2-story 木造2階建 | Use district 用途地域 | | One low-rise 1種低層 | Overview and notices その他概要・特記事項 | | Contact: Masakazu Sakai, Facilities: Public Water Supply, This sewage, City gas, Building confirmation number: No. H25SHC113306, Parking: car space 担当者:坂井 雅一、設備:公営水道、本下水、都市ガス、建築確認番号:第H25SHC113306号、駐車場:カースペース | Company profile 会社概要 | | <Mediation> Minister of Land, Infrastructure and Transport (2) No. 007450 (Corporation) Tokyo Metropolitan Government Building Lots and Buildings Transaction Business Association (Corporation) metropolitan area real estate Fair Trade Council member (Ltd.) Mibu Corporation Sakurashinmachi shop Yubinbango154-0015 Setagaya-ku, Tokyo Sakurashinmachi 1-12-13 <仲介>国土交通大臣(2)第007450号(公社)東京都宅地建物取引業協会会員 (公社)首都圏不動産公正取引協議会加盟(株)ミブコーポレーション桜新町店〒154-0015 東京都世田谷区桜新町1-12-13 |
Local appearance photo現地外観写真 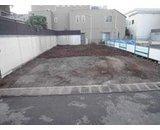 Less car street, It is a quiet residential area
車通りの少ない、閑静な住宅地です
Rendering (appearance)完成予想図(外観) 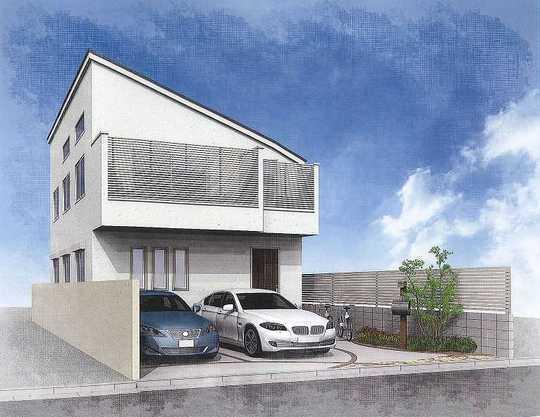 Rendering
完成予想図
Local photos, including front road前面道路含む現地写真 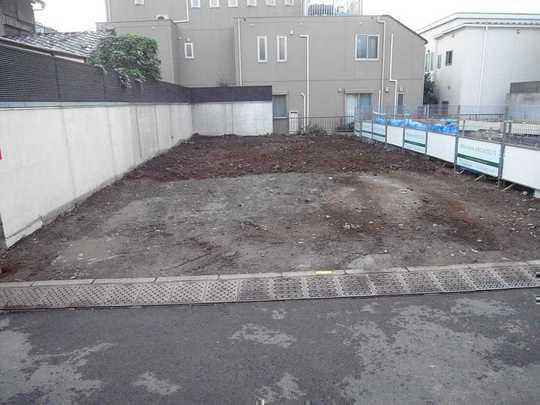 Selling local (2013 August shooting)
販売現地(平成25年8月撮影)
Bathroom浴室 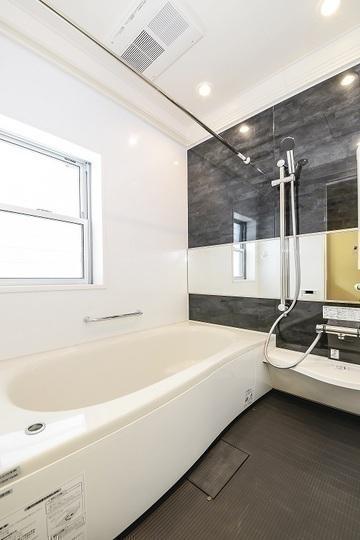 1 pyeong type of bathroom (same specification construction cases)
1坪タイプの浴室(同仕様施工例)
Floor plan間取り図 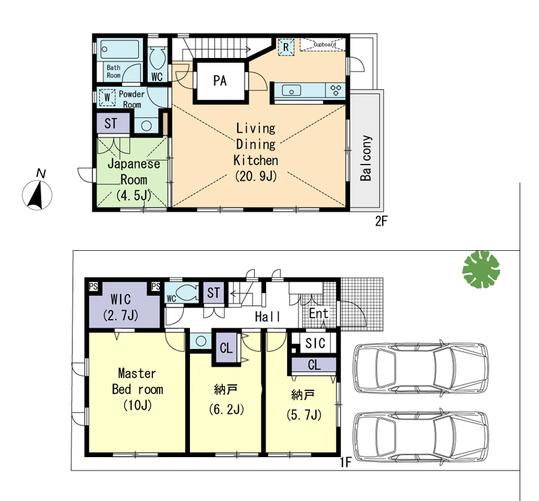 79,800,000 yen, 2LDK+2S, Land area 131.95 sq m , Building area 115.92 sq m floor plan
7980万円、2LDK+2S、土地面積131.95m2、建物面積115.92m2 間取図
Livingリビング 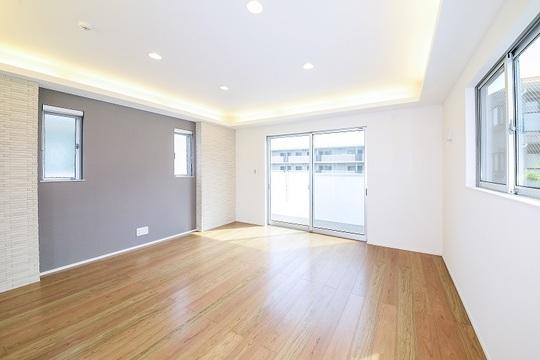 Living (Itopia home construction cases)
リビング(イトーピアホーム施工例)
Kitchenキッチン 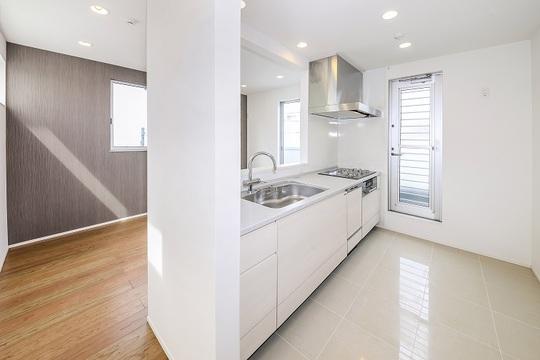 Easy-to-use system kitchen (same specification construction cases)
使い勝手の良いシステムキッチン(同仕様施工例)
Park公園 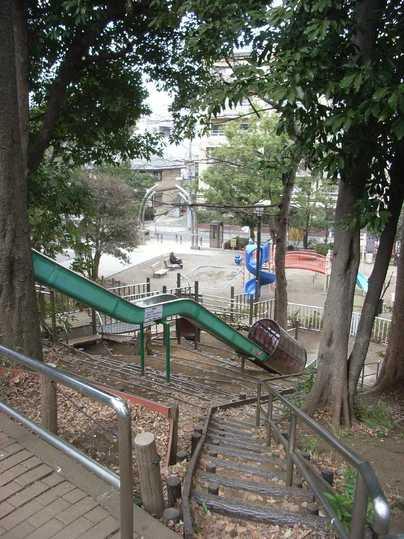 360m to ward Nakane park
区立中根公園まで360m
Other localその他現地 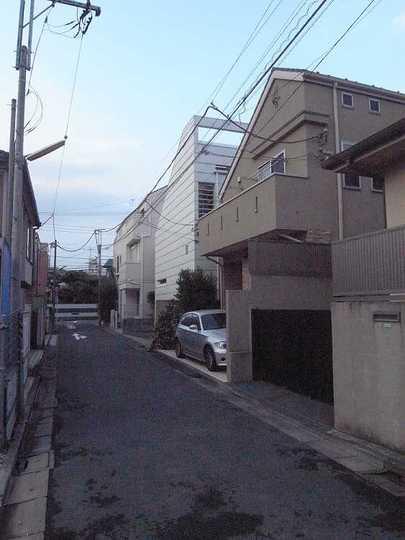 Rooftops of the front road
前面道路の街並み
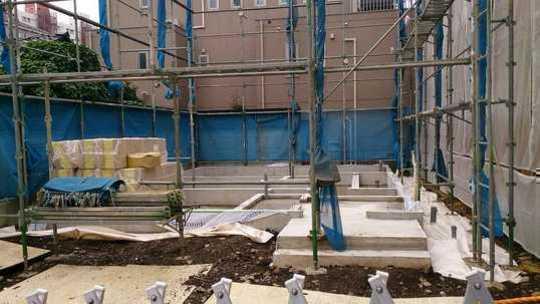 Foundation work is complete (which is firm and solid foundation was). ※ 2013 October shooting
基礎工事完了(しっかりとしたベタ基礎です)。※平成25年10月撮影
Location
|











