New Homes » Kanto » Tokyo » Meguro
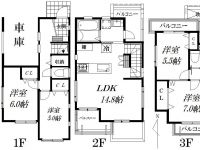 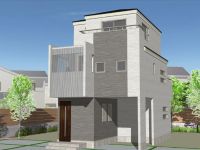
| | Meguro-ku, Tokyo 東京都目黒区 |
| Tokyu Meguro Line "Musashikoyama" walk 8 minutes 東急目黒線「武蔵小山」歩8分 |
Features pickup 特徴ピックアップ | | Facing south / System kitchen / Bathroom Dryer / Yang per good / All room storage / Flat to the station / Shaping land / Face-to-face kitchen / Toilet 2 places / 2 or more sides balcony / South balcony / Warm water washing toilet seat / All living room flooring / Dish washing dryer / Walk-in closet / Three-story or more / City gas / Flat terrain / Floor heating 南向き /システムキッチン /浴室乾燥機 /陽当り良好 /全居室収納 /駅まで平坦 /整形地 /対面式キッチン /トイレ2ヶ所 /2面以上バルコニー /南面バルコニー /温水洗浄便座 /全居室フローリング /食器洗乾燥機 /ウォークインクロゼット /3階建以上 /都市ガス /平坦地 /床暖房 | Event information イベント情報 | | Local sales Association (please make a reservation beforehand) schedule / Every Saturday, Sunday and public holidays time / 10:00 ~ 17:00 ※ weekend ・ Public holiday has been a sales meeting at a local. Please coming on top of the pre-contact. 現地販売会(事前に必ず予約してください)日程/毎週土日祝時間/10:00 ~ 17:00※週末・祝日は現地にて販売会をを行っております。事前連絡の上ご来場くださいませ。 | Price 価格 | | 66,800,000 yen 6680万円 | Floor plan 間取り | | 4LDK 4LDK | Units sold 販売戸数 | | 1 units 1戸 | Total units 総戸数 | | 2 units 2戸 | Land area 土地面積 | | 76.39 sq m (registration) 76.39m2(登記) | Building area 建物面積 | | 104.74 sq m (registration) 104.74m2(登記) | Driveway burden-road 私道負担・道路 | | 4.83 sq m , North 3.2m width 4.83m2、北3.2m幅 | Completion date 完成時期(築年月) | | January 2014 2014年1月 | Address 住所 | | Meguro-ku, Tokyo Megurohon cho 5 東京都目黒区目黒本町5 | Traffic 交通 | | Tokyu Meguro Line "Musashikoyama" walk 8 minutes
Tokyu Meguro Line "Nishikoyama" walk 8 minutes
Tokyu Meguro Line "Fudomae" walk 18 minutes 東急目黒線「武蔵小山」歩8分
東急目黒線「西小山」歩8分
東急目黒線「不動前」歩18分
| Person in charge 担当者より | | Rep Sunagawa 担当者すながわ | Contact お問い合せ先 | | (Ltd.) Yokotsuka builders TEL: 0800-805-4027 [Toll free] mobile phone ・ Also available from PHS
Caller ID is not notified
Please contact the "saw SUUMO (Sumo)"
If it does not lead, If the real estate company (株)横塚工務店TEL:0800-805-4027【通話料無料】携帯電話・PHSからもご利用いただけます
発信者番号は通知されません
「SUUMO(スーモ)を見た」と問い合わせください
つながらない方、不動産会社の方は
| Building coverage, floor area ratio 建ぺい率・容積率 | | 60% ・ 200% 60%・200% | Time residents 入居時期 | | February 2014 schedule 2014年2月予定 | Land of the right form 土地の権利形態 | | Ownership 所有権 | Structure and method of construction 構造・工法 | | Wooden three-story (2 × 4 construction method) 木造3階建(2×4工法) | Construction 施工 | | (Ltd.) Toei housing (株)東栄住宅 | Use district 用途地域 | | One dwelling 1種住居 | Other limitations その他制限事項 | | Set-back: already, Height district, Quasi-fire zones セットバック:済、高度地区、準防火地域 | Overview and notices その他概要・特記事項 | | Contact: Sunagawa, Facilities: Public Water Supply, This sewage, City gas, Building confirmation number: H25SHC112456, Parking: Garage 担当者:すながわ、設備:公営水道、本下水、都市ガス、建築確認番号:H25SHC112456、駐車場:車庫 | Company profile 会社概要 | | <Mediation> Governor of Tokyo (8) No. 044489 (Ltd.) Yokotsuka builders Yubinbango152-0002 Meguro-ku, Tokyo Megurohon cho 4-22-3 <仲介>東京都知事(8)第044489号(株)横塚工務店〒152-0002 東京都目黒区目黒本町4-22-3 |
Floor plan間取り図 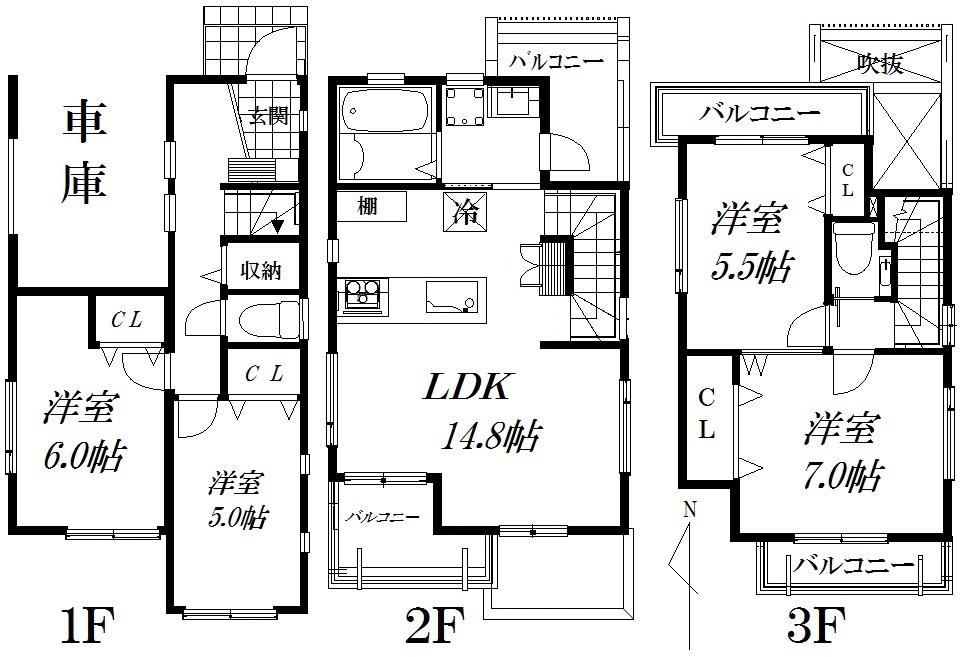 66,800,000 yen, 4LDK, Land area 76.39 sq m , Building area 104.74 sq m
6680万円、4LDK、土地面積76.39m2、建物面積104.74m2
Other localその他現地 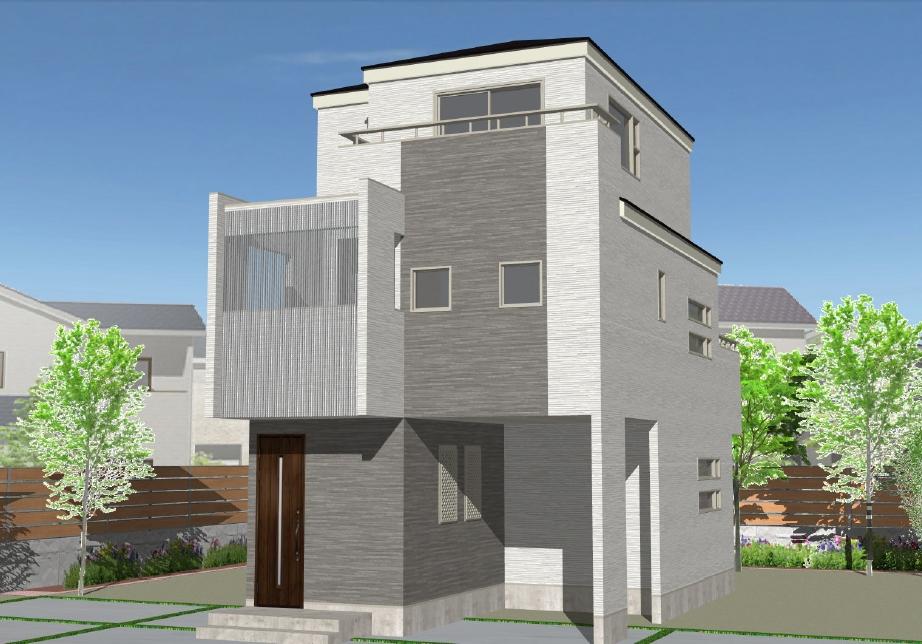 Local (September 2013) Shooting
現地(2013年9月)撮影
Same specifications photo (kitchen)同仕様写真(キッチン) 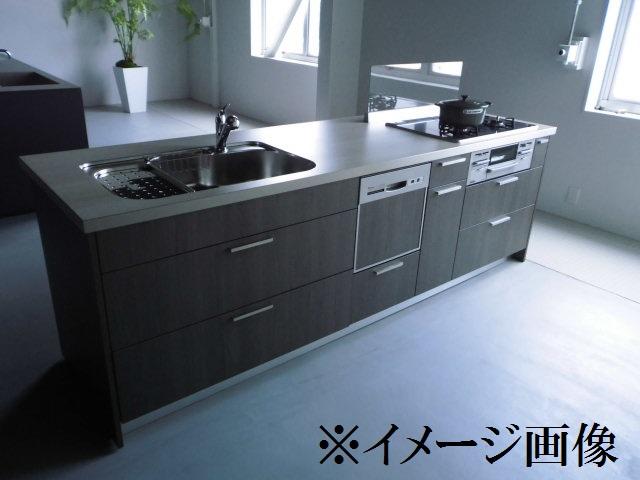 ( Building) same specification
( 号棟)同仕様
Same specifications photos (appearance)同仕様写真(外観) 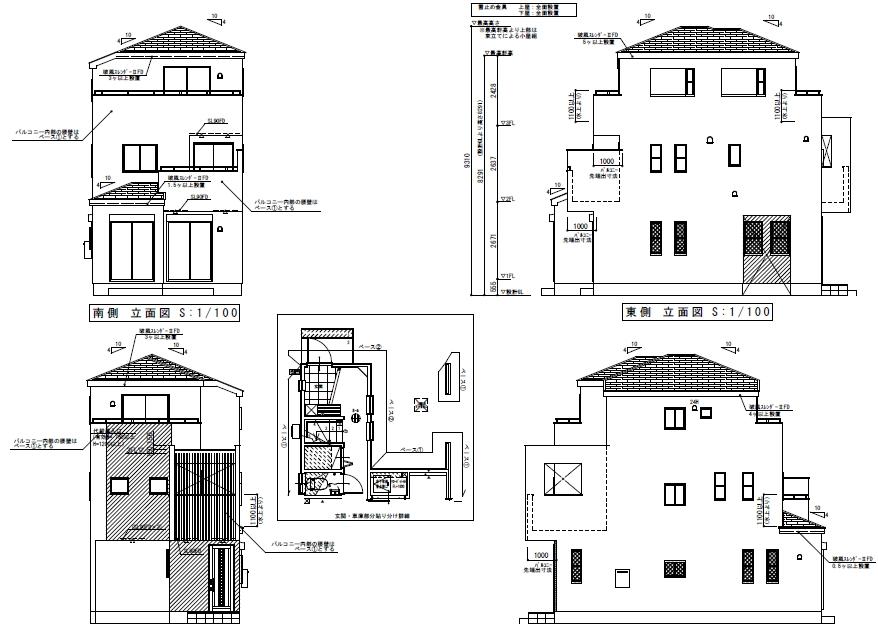 ( Building) same specification
( 号棟)同仕様
Same specifications photo (bathroom)同仕様写真(浴室) 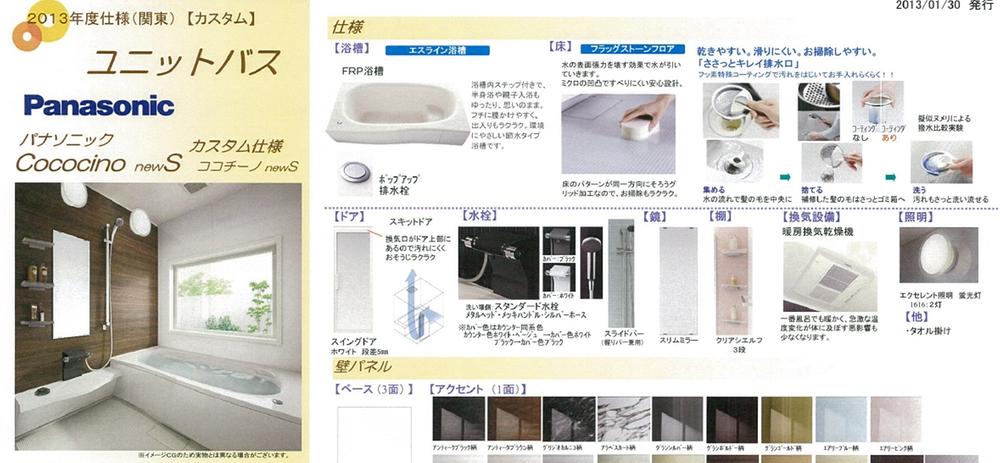 ( Building) same specification
( 号棟)同仕様
Same specifications photos (Other introspection)同仕様写真(その他内観) 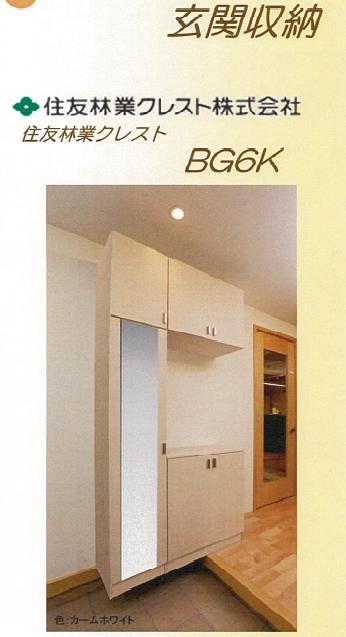 ( Building) same specification
( 号棟)同仕様
Other localその他現地 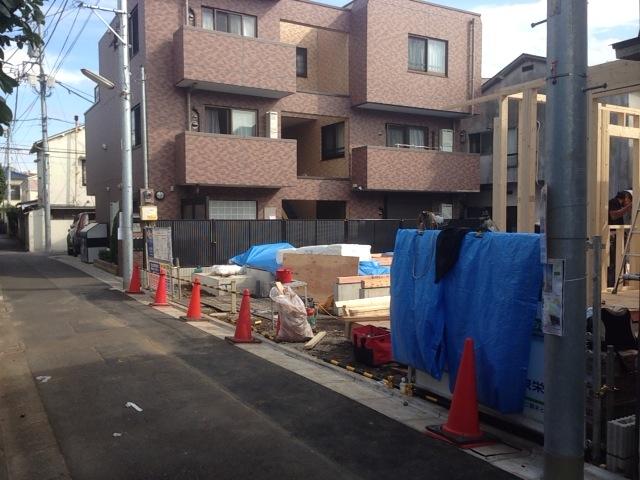 Local (September 2013) Shooting
現地(2013年9月)撮影
Same specifications photos (Other introspection)同仕様写真(その他内観) 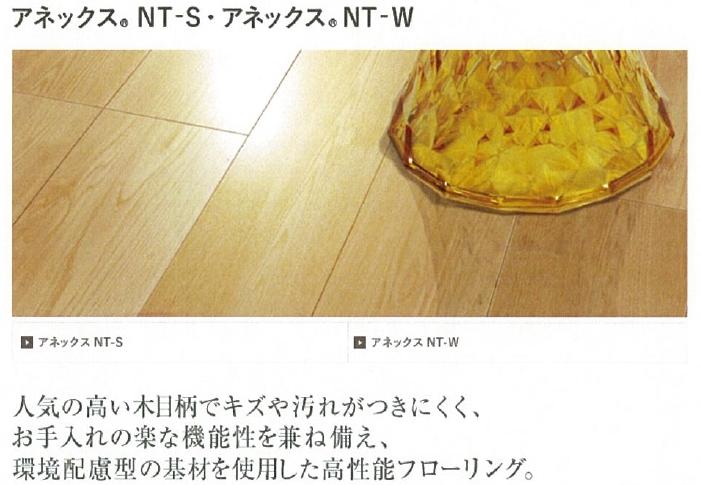 ( Building) same specification
( 号棟)同仕様
Other localその他現地 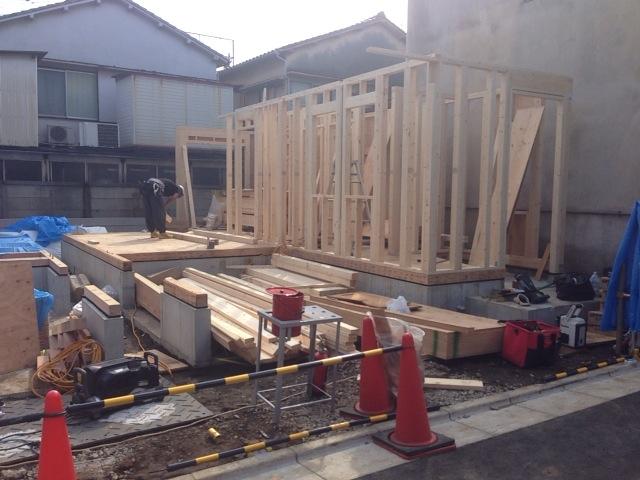 Local (September 2013) Shooting
現地(2013年9月)撮影
Same specifications photos (Other introspection)同仕様写真(その他内観) 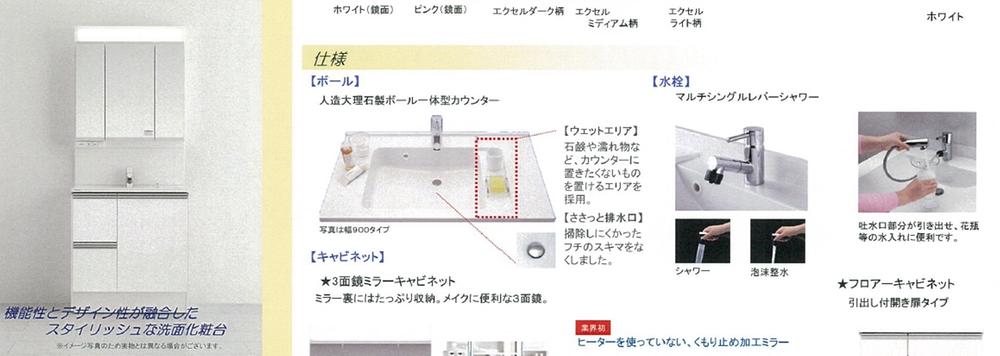 ( Building) same specification
( 号棟)同仕様
Location
|











