New Homes » Kanto » Tokyo » Meguro
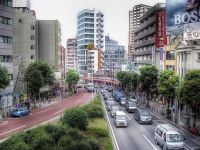 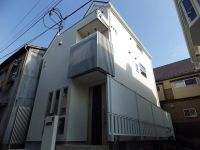
| | Meguro-ku, Tokyo 東京都目黒区 |
| JR Yamanote Line "Meguro" walk 8 minutes JR山手線「目黒」歩8分 |
| New residential area that sensitive Tokyo people in the trend is gathering at "Meguro" [Newly built single-family] There was completed! ! The "Meguro" day-to-day life stages, And elegant all means life in the inner city to those who ask! トレンドに敏感な東京人が集う新たな住エリア「目黒」にて【新築戸建】が完成しました!!「目黒」を日々のライフステージに、そして優雅な都心での生活をお求めの方には是非! |
| ◇ ◆ ITOCHU Group "Itopia Home" construction ◆ ◇ ■ Dish washing and drying machine □ Bathroom ventilation dryer ■ Washlet toilet □ Floor heating to LDK ■ TV monitor with intercom □ 24-hour ventilation system ■ All room pair glass sash □ All rooms are equipped with lighting ■ Fixed stairs loft □ LDK atrium gradient ceiling (maximum ceiling height of 3.4m) ■ Insurance of JIO home ◇◆伊藤忠グループ「イトーピアホーム」施工◆◇■食器洗浄乾燥機□浴室換気乾燥機■ウォッシュレットトイレ□LDKに床暖房■TVモニター付きインターホン□24時間換気システム■全居室ペアガラスサッシ□全室照明付き■固定階段ロフト□LDK吹き抜け勾配天井(最高天井高3.4m)■JIOわが家の保険 |
Features pickup 特徴ピックアップ | | Year Available / Immediate Available / 2 along the line more accessible / Super close / It is close to the city / System kitchen / Bathroom Dryer / A quiet residential area / Around traffic fewer / 2-story / Warm water washing toilet seat / loft / Atrium / TV monitor interphone / Leafy residential area / Urban neighborhood / Ventilation good / All living room flooring / Dish washing dryer / Or more ceiling height 2.5m / Water filter / City gas / Floor heating 年内入居可 /即入居可 /2沿線以上利用可 /スーパーが近い /市街地が近い /システムキッチン /浴室乾燥機 /閑静な住宅地 /周辺交通量少なめ /2階建 /温水洗浄便座 /ロフト /吹抜け /TVモニタ付インターホン /緑豊かな住宅地 /都市近郊 /通風良好 /全居室フローリング /食器洗乾燥機 /天井高2.5m以上 /浄水器 /都市ガス /床暖房 | Property name 物件名 | | □ ■ Meguro 1-chome ・ Two-story loft with housing ■ □ □■目黒1丁目・2階建てロフト付き住宅■□ | Price 価格 | | 46,800,000 yen 4680万円 | Floor plan 間取り | | 2LDK 2LDK | Units sold 販売戸数 | | 1 units 1戸 | Total units 総戸数 | | 1 units 1戸 | Land area 土地面積 | | 51.67 sq m (measured) 51.67m2(実測) | Building area 建物面積 | | 60.86 sq m (measured) 60.86m2(実測) | Driveway burden-road 私道負担・道路 | | Nothing, Northwest 4m width 無、北西4m幅 | Completion date 完成時期(築年月) | | October 2013 2013年10月 | Address 住所 | | Meguro-ku, Tokyo Meguro 1 東京都目黒区目黒1 | Traffic 交通 | | JR Yamanote Line "Meguro" walk 8 minutes
JR Yamanote Line "Ebisu" walk 16 minutes
Tokyo Metro Nanboku Line "Shiroganedai" walk 19 minutes JR山手線「目黒」歩8分
JR山手線「恵比寿」歩16分
東京メトロ南北線「白金台」歩19分
| Related links 関連リンク | | [Related Sites of this company] 【この会社の関連サイト】 | Person in charge 担当者より | | Rep Nakagawa Koji Age: 30 Daigyokai experience: Seongnam in six years the city center around the ・ We are familiar with the wide range to Josai area. Your smile is above all my joy. To be looking for a convincing property, Because I firmly support, Anything, please consult. 担当者中川 浩司年齢:30代業界経験:6年都心部を中心に城南・城西エリアまで幅広い範囲を熟知しております。お客様の笑顔が何より私の喜びです。納得のいく物件をお探し出来るまで、私がしっかりサポートしますので、何でもご相談下さい。 | Contact お問い合せ先 | | TEL: 0800-603-1307 [Toll free] mobile phone ・ Also available from PHS
Caller ID is not notified
Please contact the "saw SUUMO (Sumo)"
If it does not lead, If the real estate company TEL:0800-603-1307【通話料無料】携帯電話・PHSからもご利用いただけます
発信者番号は通知されません
「SUUMO(スーモ)を見た」と問い合わせください
つながらない方、不動産会社の方は
| Expenses 諸費用 | | Rent: 13,720 yen / Month 地代:1万3720円/月 | Building coverage, floor area ratio 建ぺい率・容積率 | | 60% ・ 150% 60%・150% | Time residents 入居時期 | | Immediate available 即入居可 | Land of the right form 土地の権利形態 | | Leasehold (Old), Leasehold period new 20 years, Landlords: religious corporation Nagaizumi Institute 賃借権(旧)、借地期間新規20年、地主:宗教法人長泉院 | Structure and method of construction 構造・工法 | | Wooden 2-story (framing method) 木造2階建(軸組工法) | Use district 用途地域 | | One dwelling 1種住居 | Other limitations その他制限事項 | | Set-back: already, Height district, Quasi-fire zones, Shade limit Yes セットバック:済、高度地区、準防火地域、日影制限有 | Overview and notices その他概要・特記事項 | | Contact: Nakagawa Koji, Facilities: Public Water Supply, This sewage, City gas, Parking: No 担当者:中川 浩司、設備:公営水道、本下水、都市ガス、駐車場:無 | Company profile 会社概要 | | <Mediation> Governor of Tokyo (9) No. 041509 (Corporation) All Japan Real Estate Association (Corporation) metropolitan area real estate Fair Trade Council member (Ltd.) Yunihausu Shibuya business center Yubinbango154-0001 Setagaya-ku, Tokyo Ikejiri 3-22-2 <仲介>東京都知事(9)第041509号(公社)全日本不動産協会会員 (公社)首都圏不動産公正取引協議会加盟(株)ユニハウス 渋谷営業センター〒154-0001 東京都世田谷区池尻3-22-2 |
Streets around周辺の街並み ![Streets around. Lined many eateries [Assistant hill Noriyuki Kwon]](/images/tokyo/meguro/2284240023.jpg) Lined many eateries [Assistant hill Noriyuki Kwon]
飲食店が多く建ち並ぶ【権之助坂】
Local appearance photo現地外観写真 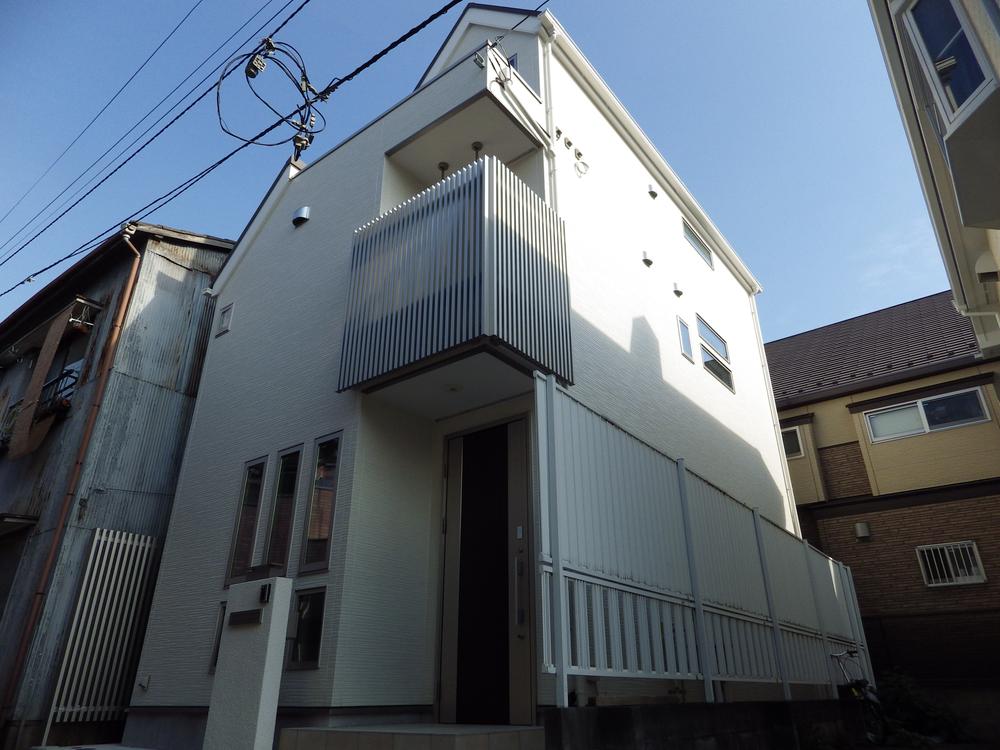 Bright appearance was based on white
白をベースにした明るい外観です
Livingリビング 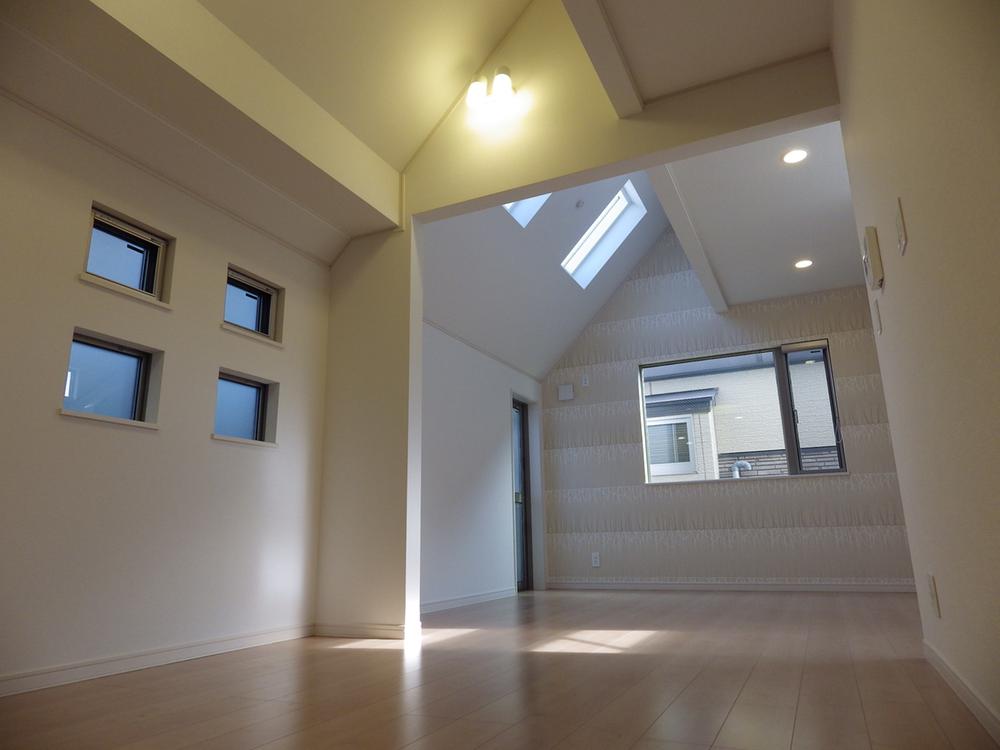 A blow-by is the ceiling height of the space
吹き抜けのある天井高の空間です
Entrance玄関 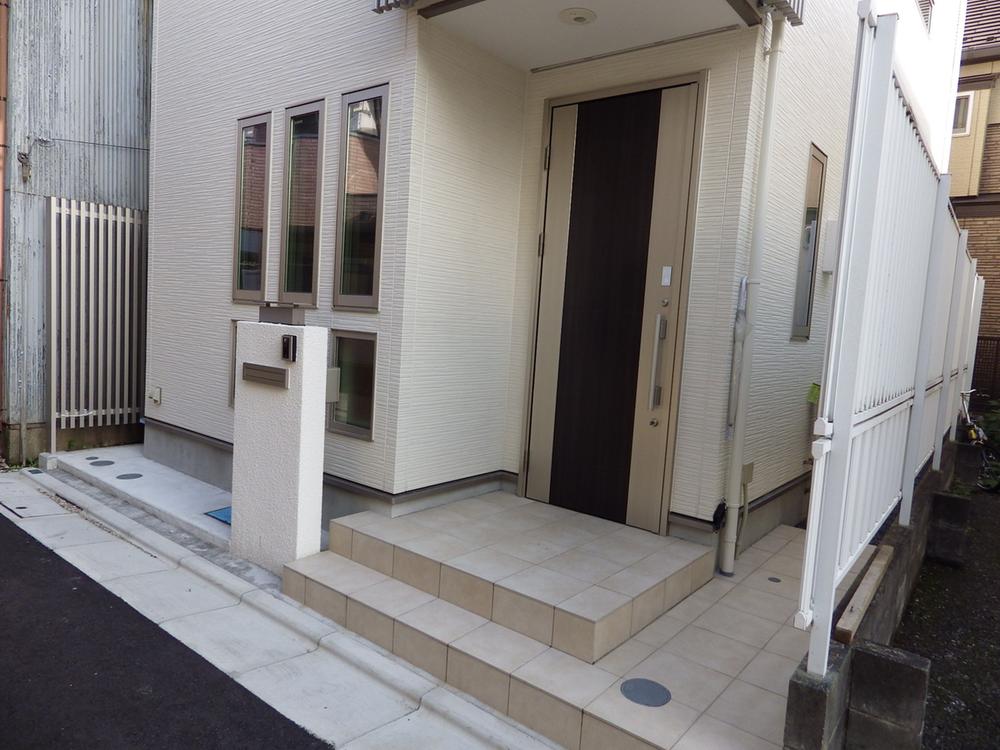 Bicycles and motorbikes also put the front door
自転車やバイクも置ける玄関
Floor plan間取り図 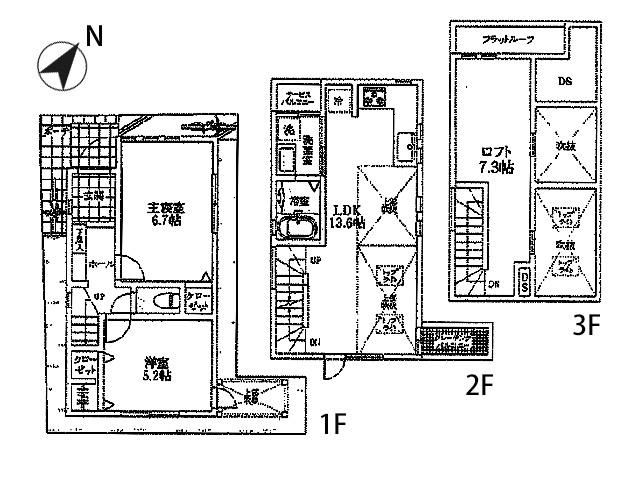 46,800,000 yen, 2LDK, Land area 51.67 sq m , Building area 60.86 sq m site area 51.67 sq m ・ Building area 73.07 sq m
4680万円、2LDK、土地面積51.67m2、建物面積60.86m2 敷地面積51.67m2・建物面積73.07m2
Local photos, including front road前面道路含む現地写真 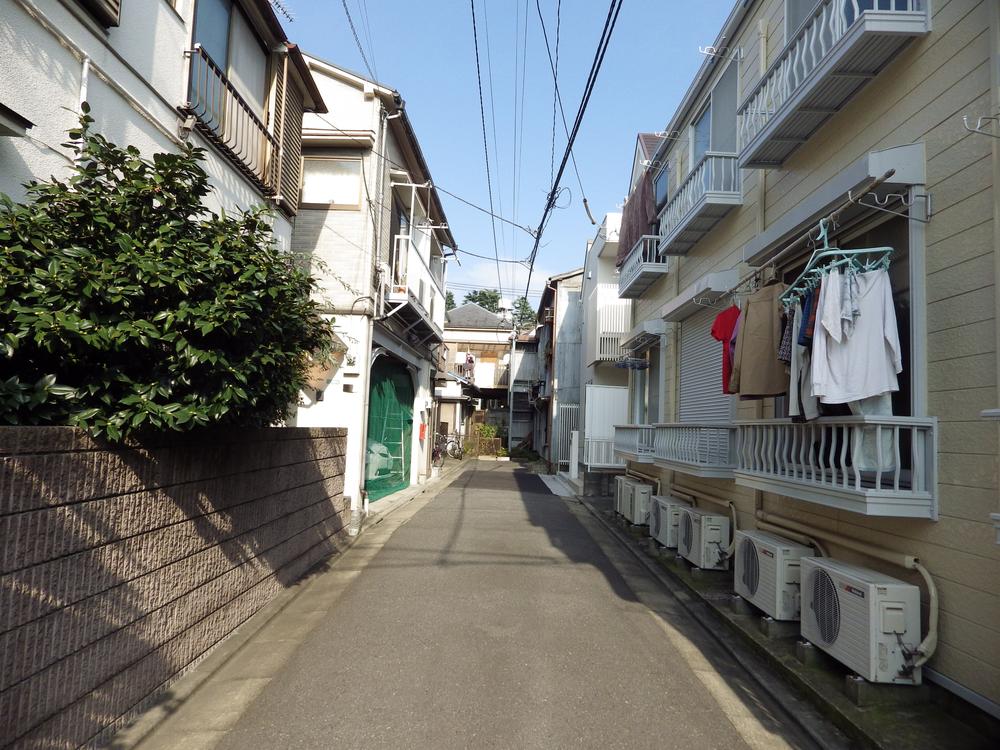 It is a quiet residential area
閑静な住宅地です
Kitchenキッチン 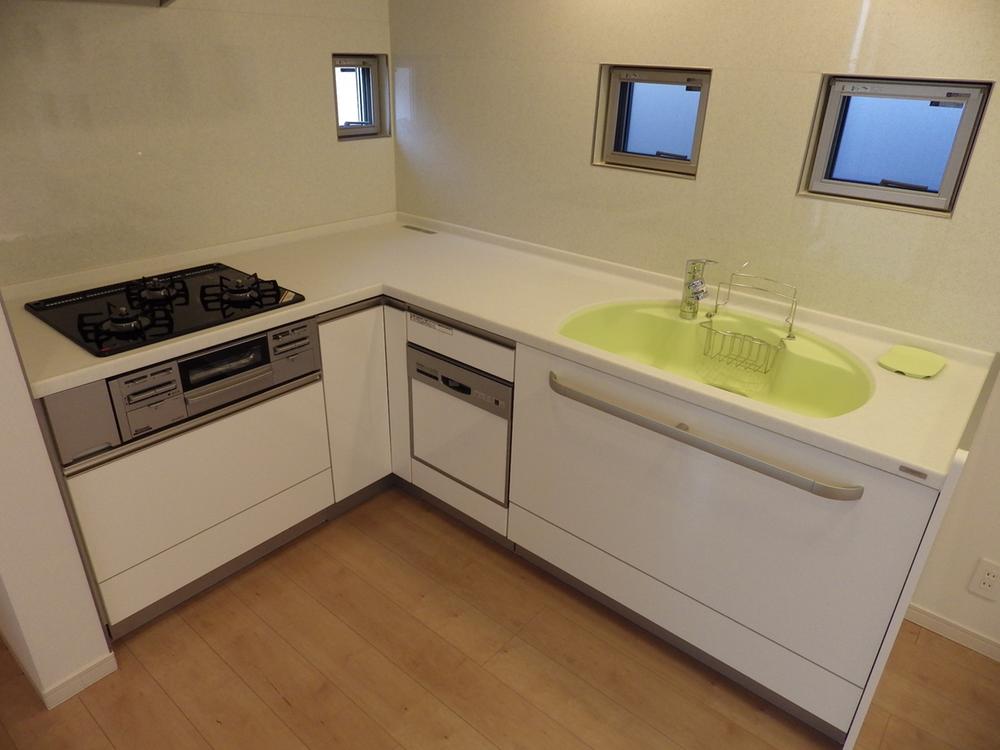 It is L-type easy-to-use kitchen
L型の使いやすいキッチンです
Non-living roomリビング以外の居室 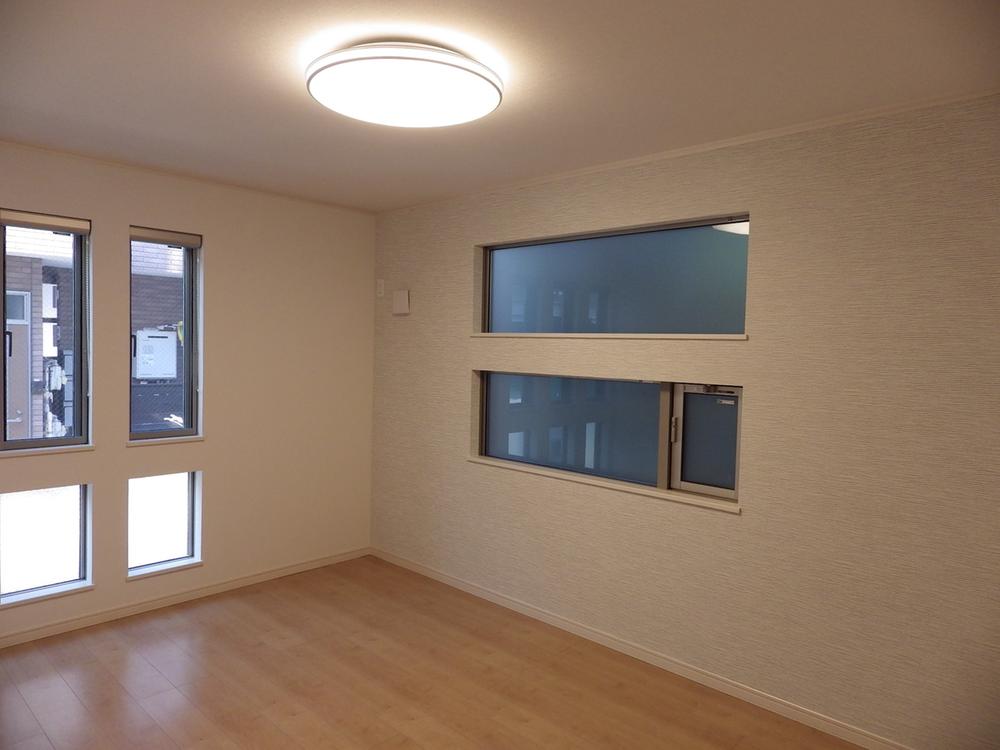 1 Kaikyoshitsu space
1階居室スペース
Bathroom浴室 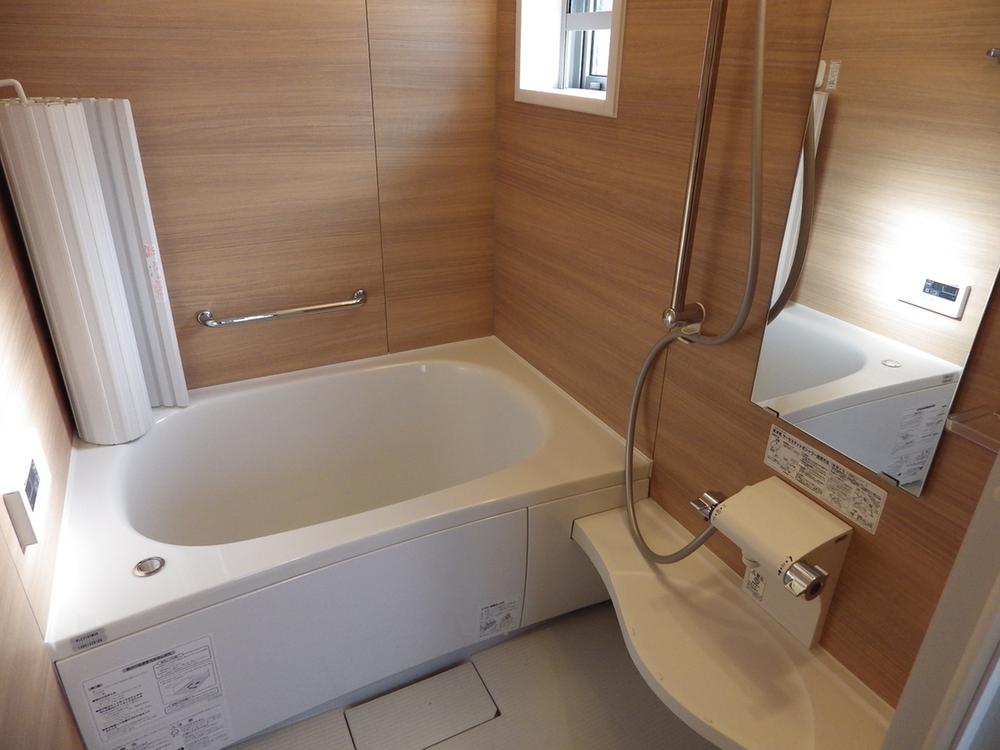 Bright bathroom and spacious
ゆったりとした明るい浴室です
Wash basin, toilet洗面台・洗面所 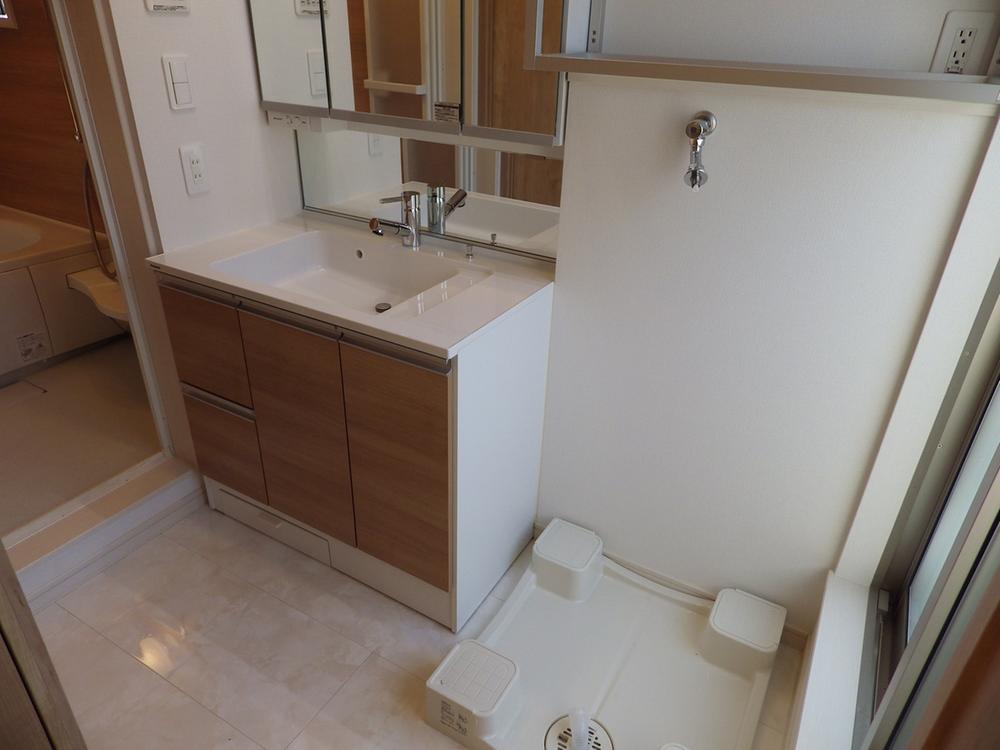 Basin space and spacious
ゆったりとした洗面スペース
Other introspectionその他内観 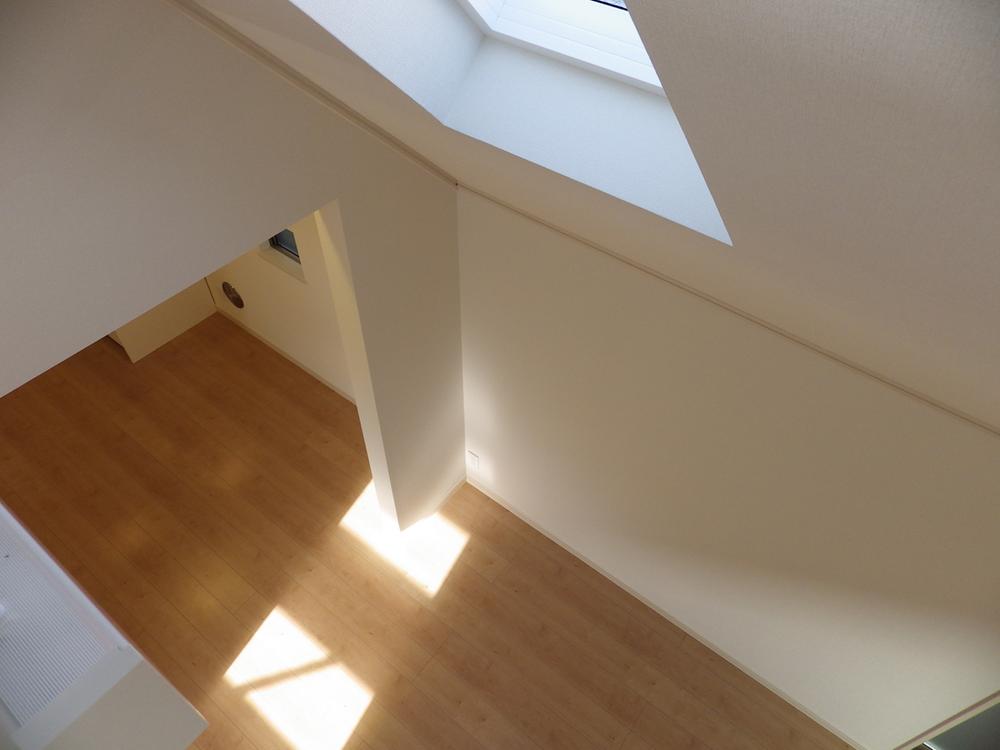 LD with a skylight that was excluded from the loft
ロフトから除いた天窓付きのLD
Receipt収納 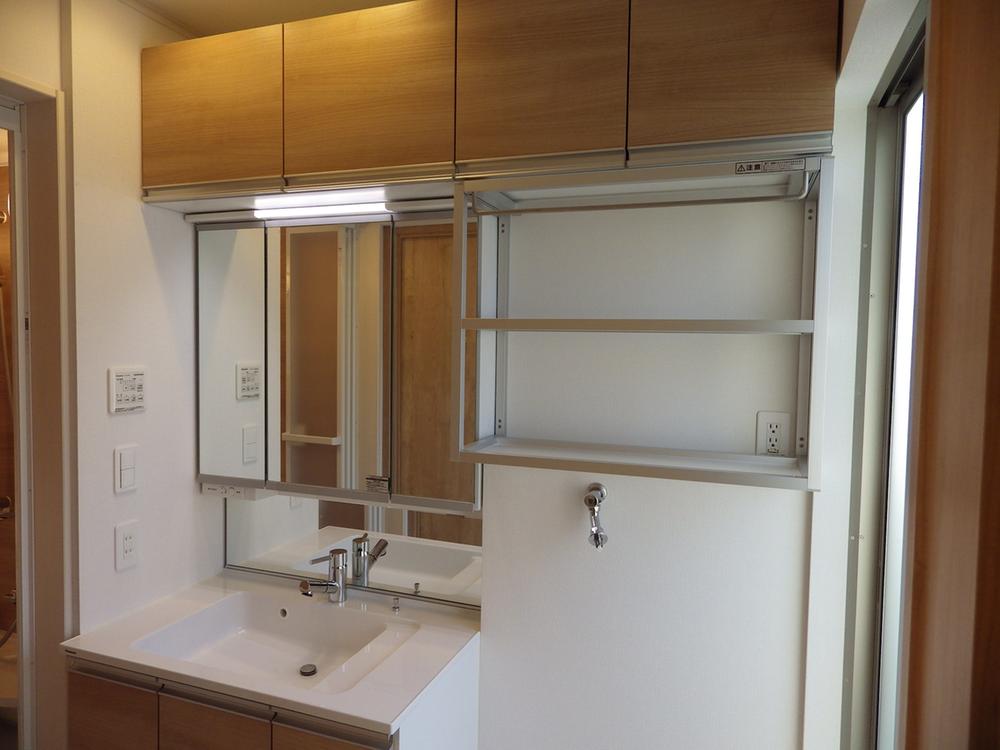 Wash ・ It is housed in the bathroom space
洗面・浴室スペースの収納です
Toiletトイレ 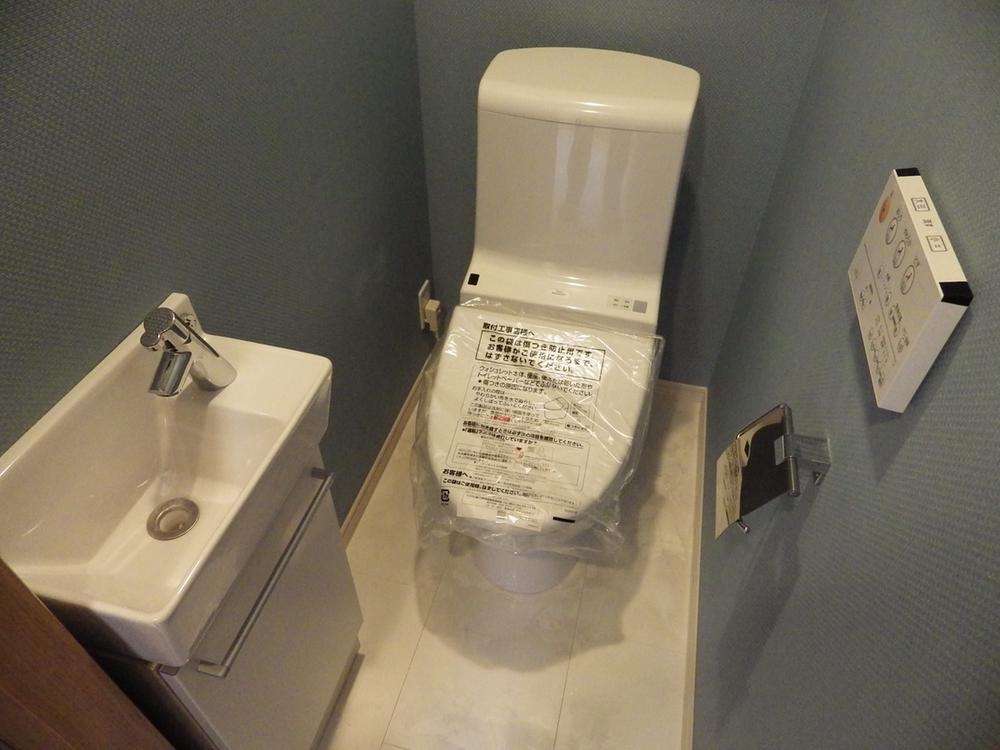 With basin handwashing ・ Toilet is with a bidet
洗面手洗付き・ウォシュレット付きのトイレです
Shopping centreショッピングセンター 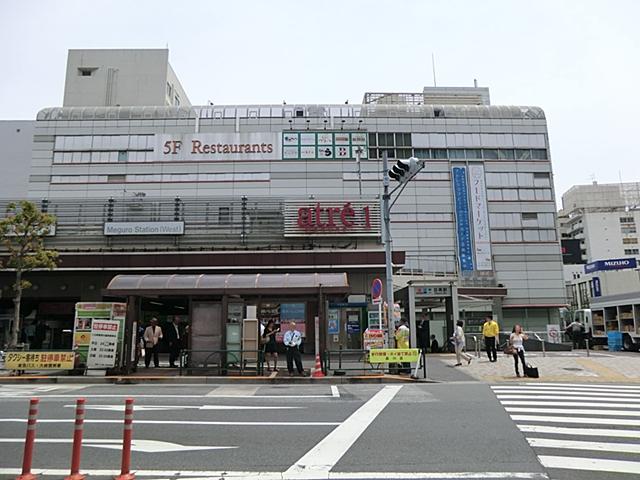 To Atre Meguro 640m
アトレ目黒まで640m
Other introspectionその他内観 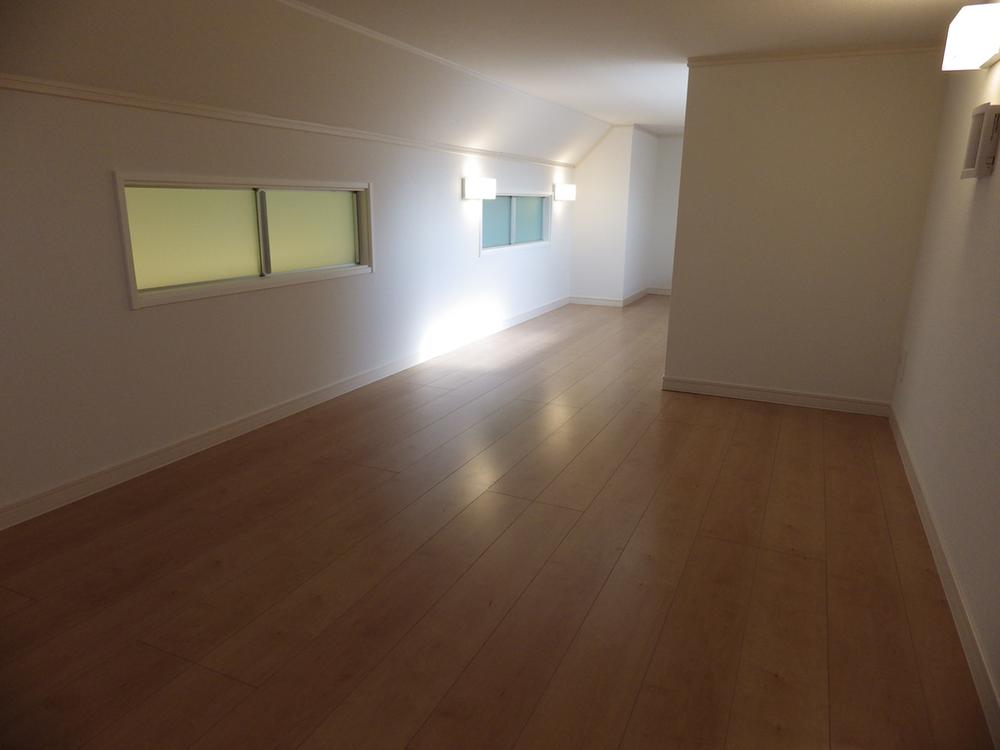 Rises and in the spacious loft space stairs
広々としたロフトスペース階段で上がれます
Otherその他 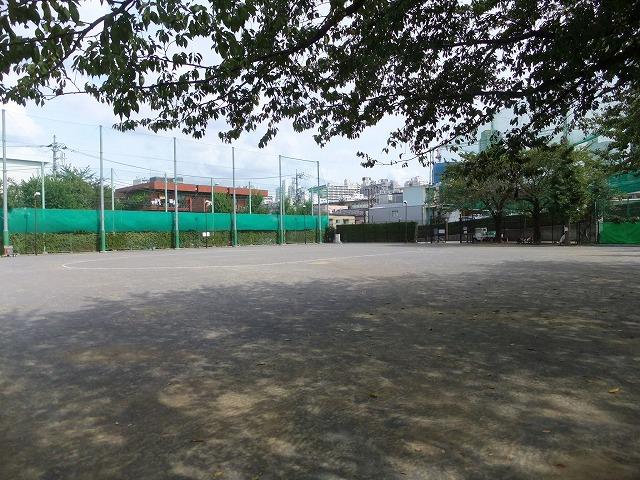 Tamichi Square Park
田道広場公園
Shopping centreショッピングセンター 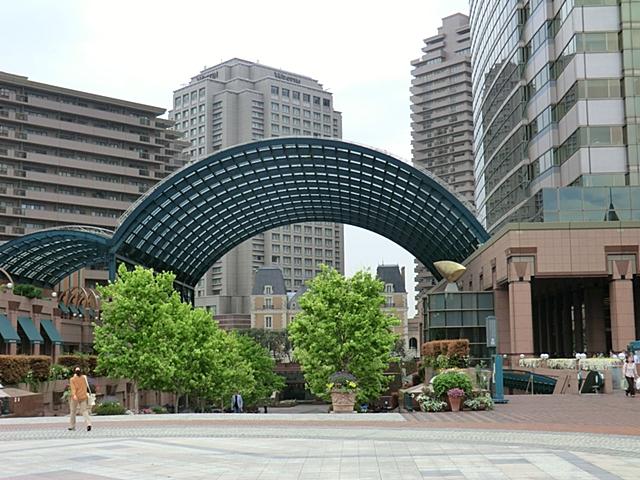 To Ebisu Garden Place 840m
恵比寿ガーデンプレイスまで840m
Other introspectionその他内観 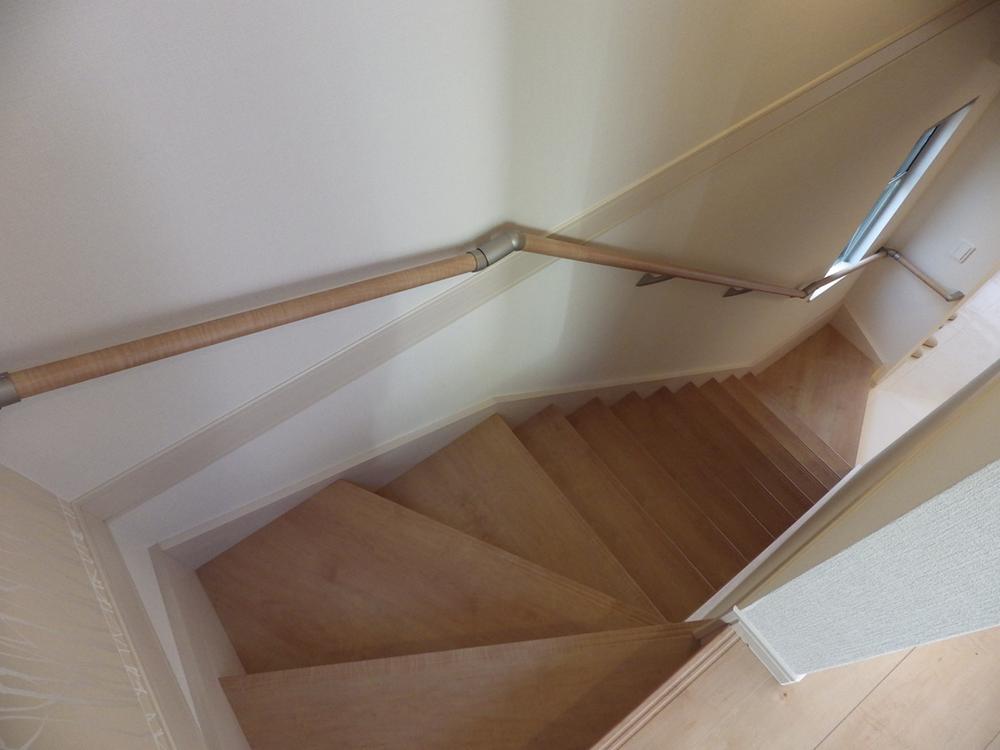 Stairs leading from the second floor to the first floor
2階から1階へ繋がる階段
Primary school小学校 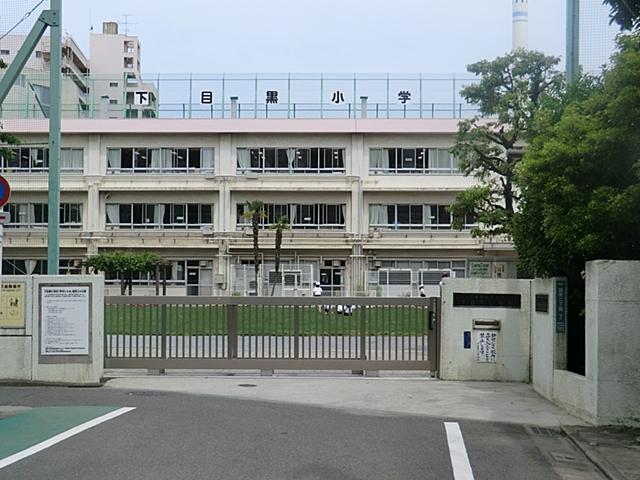 Shimo until elementary school 473m
下目黒小学校まで473m
Hospital病院 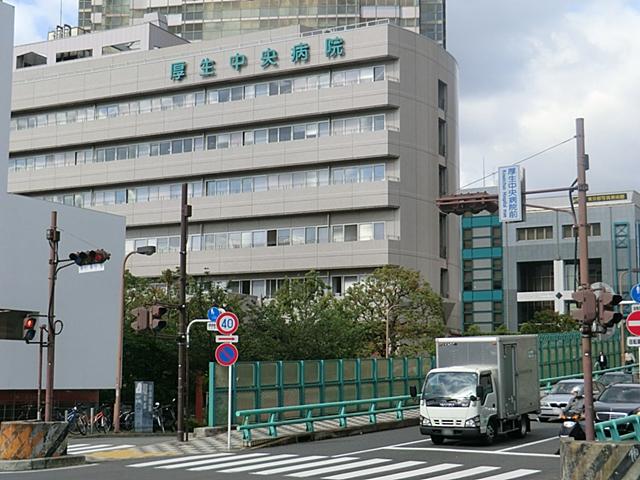 660m until Welfare Central Hospital
厚生中央病院まで660m
Park公園 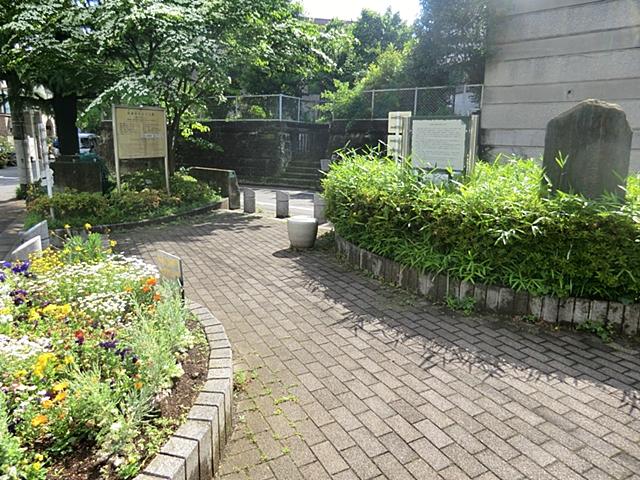 277m until Chaya hill Machikado park
茶屋坂街かど公園まで277m
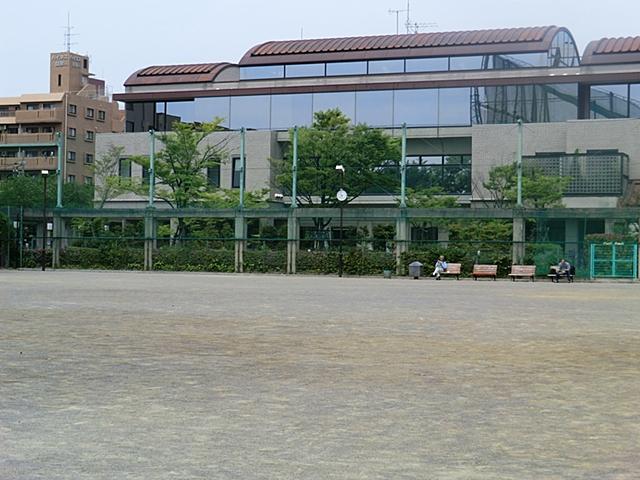 199m until Tamichi Square Park
田道広場公園まで199m
Primary school小学校 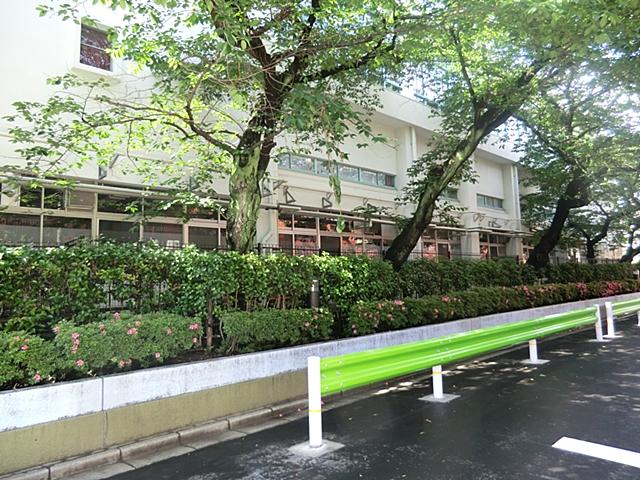 Tamichi until elementary school 371m
田道小学校まで371m
Government office役所 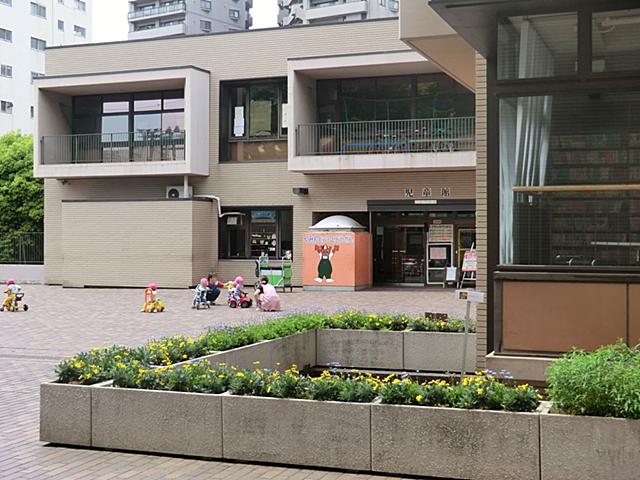 269m to Meguro Ward Community Center
目黒区民センターまで269m
Location
|


![Streets around. Lined many eateries [Assistant hill Noriyuki Kwon]](/images/tokyo/meguro/2284240023.jpg)






















