New Homes » Kanto » Tokyo » Meguro
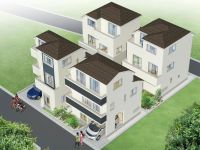 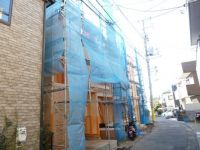
| | Meguro-ku, Tokyo 東京都目黒区 |
| Tokyu Meguro Line "Nishikoyama" walk 13 minutes 東急目黒線「西小山」歩13分 |
| Small around "enjoy luxury urban convenience with green alive town" ・ Junior high school and park, Property is of easy area to live there and super. 『都会の利便性を緑息づく街で享受する贅沢』周辺に小・中学校や公園、スーパーなどがあり生活し易いエリアの物件です。 |
| 2 along the line more accessible, System kitchen, Washbasin with shower, Face-to-face kitchen, Toilet 2 places, South balcony, Double-glazing, Underfloor Storage, TV monitor interphone, Leafy residential area, City gas 2沿線以上利用可、システムキッチン、シャワー付洗面台、対面式キッチン、トイレ2ヶ所、南面バルコニー、複層ガラス、床下収納、TVモニタ付インターホン、緑豊かな住宅地、都市ガス |
Features pickup 特徴ピックアップ | | 2 along the line more accessible / Super close / System kitchen / Washbasin with shower / Face-to-face kitchen / Toilet 2 places / South balcony / Double-glazing / Warm water washing toilet seat / Underfloor Storage / The window in the bathroom / TV monitor interphone / Leafy residential area / Three-story or more / City gas 2沿線以上利用可 /スーパーが近い /システムキッチン /シャワー付洗面台 /対面式キッチン /トイレ2ヶ所 /南面バルコニー /複層ガラス /温水洗浄便座 /床下収納 /浴室に窓 /TVモニタ付インターホン /緑豊かな住宅地 /3階建以上 /都市ガス | Price 価格 | | 62,800,000 yen ~ 69,800,000 yen 6280万円 ~ 6980万円 | Floor plan 間取り | | 3LDK + S (storeroom) ・ 4LDK 3LDK+S(納戸)・4LDK | Units sold 販売戸数 | | 4 units 4戸 | Total units 総戸数 | | 4 units 4戸 | Land area 土地面積 | | 62.49 sq m ~ 64.47 sq m (measured) 62.49m2 ~ 64.47m2(実測) | Building area 建物面積 | | 88.8 sq m ~ 94.39 sq m (measured) 88.8m2 ~ 94.39m2(実測) | Driveway burden-road 私道負担・道路 | | Road width: 3.2m ~ 3.5m, Asphaltic pavement, Set back already, Each driveway equity 8.01 sq m (AB) ・ Each 19.31 sq m (CD) another Yes 道路幅:3.2m ~ 3.5m、アスファルト舗装、セットバック済、私道持分各8.01m2(AB)・各19.31m2(CD)別有 | Completion date 完成時期(築年月) | | 2013 end of December schedule 2013年12月末予定 | Address 住所 | | Meguro-ku, Tokyo Megurohon cho 4 東京都目黒区目黒本町4 | Traffic 交通 | | Tokyu Meguro Line "Nishikoyama" walk 13 minutes
Tokyu Meguro Line "Musashikoyama" walk 14 minutes
Tokyu Toyoko Line "liberal arts college" walk 17 minutes 東急目黒線「西小山」歩13分
東急目黒線「武蔵小山」歩14分
東急東横線「学芸大学」歩17分
| Related links 関連リンク | | [Related Sites of this company] 【この会社の関連サイト】 | Person in charge 担当者より | | Rep Hasegawa Toru Age: 30 Daigyokai experience: not only seven years Seongnam area, City center ・ Also it has been a wide range of guidance Josai area. Since the guidance of Families with children are also welcome, Please feel free to tell us. 担当者長谷川 徹年齢:30代業界経験:7年城南エリアだけでなく、都心・城西エリアも幅広くご案内させて頂いております。お子様連れのご案内も大歓迎ですので、お気軽にお申し付け下さい。 | Contact お問い合せ先 | | TEL: 0800-603-1310 [Toll free] mobile phone ・ Also available from PHS
Caller ID is not notified
Please contact the "saw SUUMO (Sumo)"
If it does not lead, If the real estate company TEL:0800-603-1310【通話料無料】携帯電話・PHSからもご利用いただけます
発信者番号は通知されません
「SUUMO(スーモ)を見た」と問い合わせください
つながらない方、不動産会社の方は
| Building coverage, floor area ratio 建ぺい率・容積率 | | Kenpei rate: 60% ・ 80%, Volume ratio: 160% ・ 240 percent 建ペい率:60%・80%、容積率:160%・240% | Time residents 入居時期 | | Mid-January 2014 2014年1月中旬予定 | Land of the right form 土地の権利形態 | | Ownership 所有権 | Structure and method of construction 構造・工法 | | Wooden three-story 木造3階建 | Use district 用途地域 | | One middle and high, Residential 1種中高、近隣商業 | Land category 地目 | | Residential land 宅地 | Other limitations その他制限事項 | | Height district, Quasi-fire zones, Some agreement passage 高度地区、準防火地域、一部協定通路 | Overview and notices その他概要・特記事項 | | Contact: Hasegawa Toru, Building confirmation number: No. 13UDI3T Ken 01,561 other, Garage 4.96 sq m ~ Including 10.14 sq m 担当者:長谷川 徹、建築確認番号:第13UDI3T建01561号他、車庫4.96m2 ~ 10.14m2含む | Company profile 会社概要 | | <Mediation> Governor of Tokyo (9) No. 041509 (Corporation) All Japan Real Estate Association (Corporation) metropolitan area real estate Fair Trade Council member (Ltd.) Yunihausu Meguro business center Yubinbango153-0063 Meguro-ku, Tokyo Meguro 1-24-12 ORIX Meguro Building (formerly known as: Itochu Enex building) <仲介>東京都知事(9)第041509号(公社)全日本不動産協会会員 (公社)首都圏不動産公正取引協議会加盟(株)ユニハウス 目黒営業センター〒153-0063 東京都目黒区目黒1-24-12 オリックス目黒ビル(旧名:伊藤忠エネクスビル) |
Rendering (appearance)完成予想図(外観) 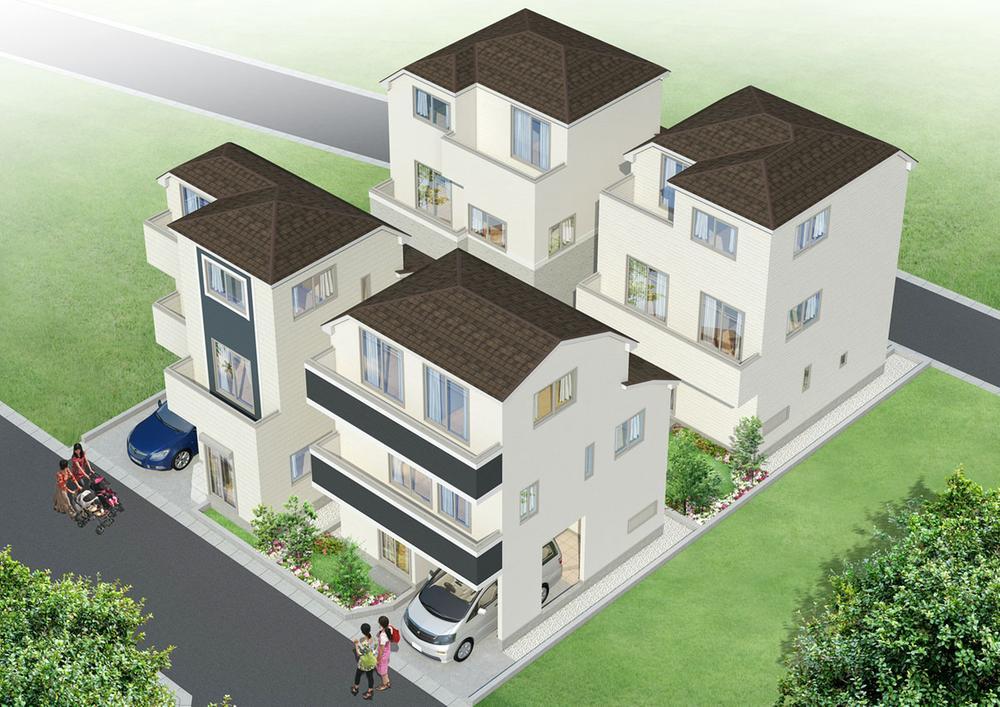 Rendering
完成予想図
Local appearance photo現地外観写真 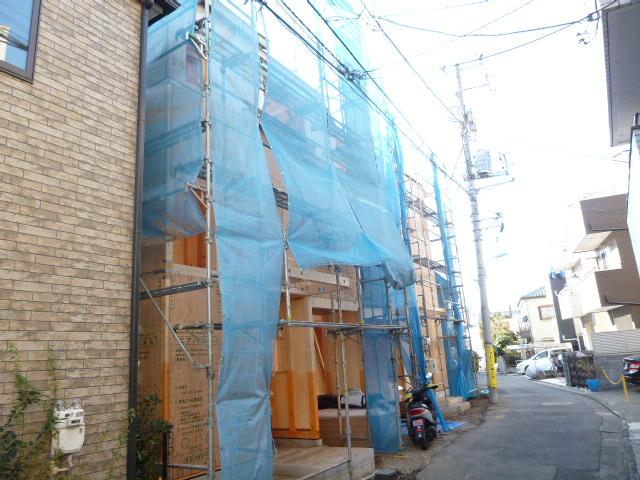 Local (11 May 2013) Shooting
現地(2013年11月)撮影
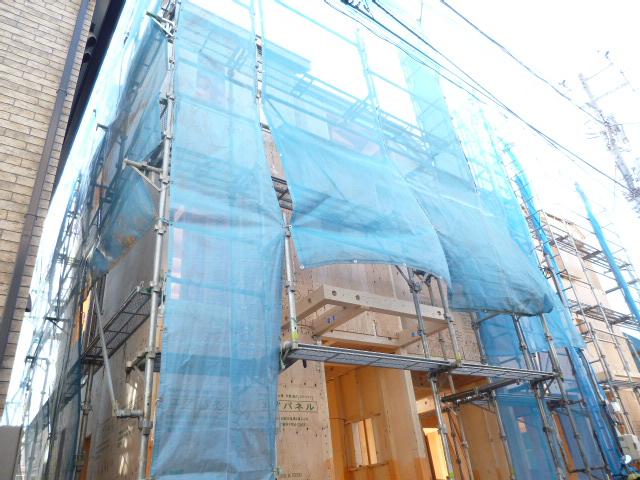 Local (11 May 2013) Shooting
現地(2013年11月)撮影
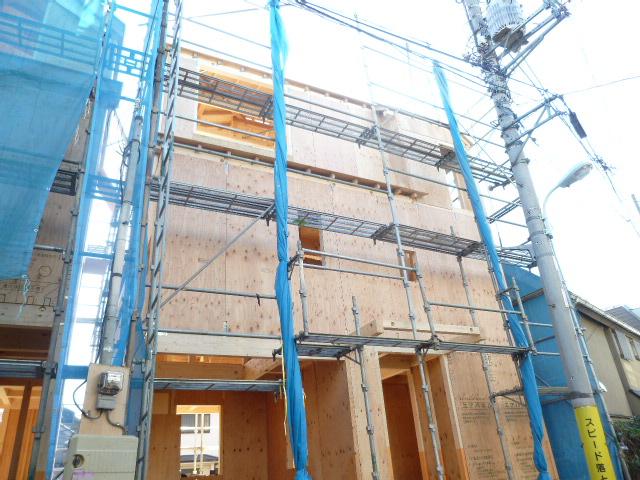 Local (11 May 2013) Shooting
現地(2013年11月)撮影
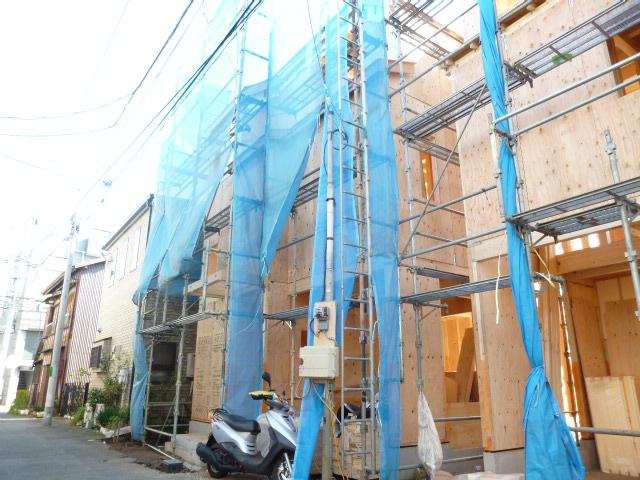 Local (11 May 2013) Shooting
現地(2013年11月)撮影
Local photos, including front road前面道路含む現地写真 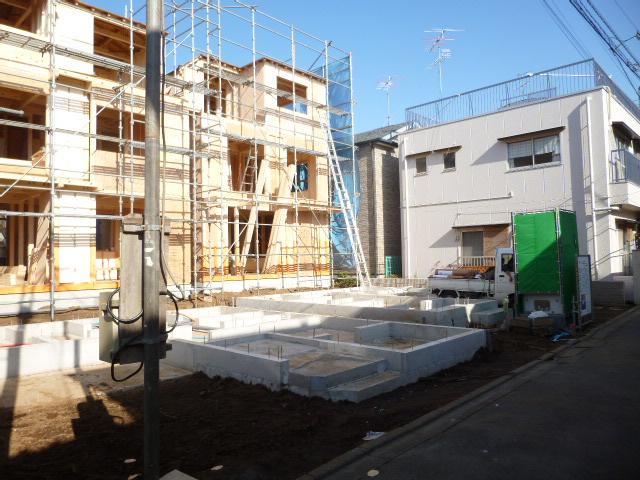 Local (11 May 2013) Shooting
現地(2013年11月)撮影
Floor plan間取り図 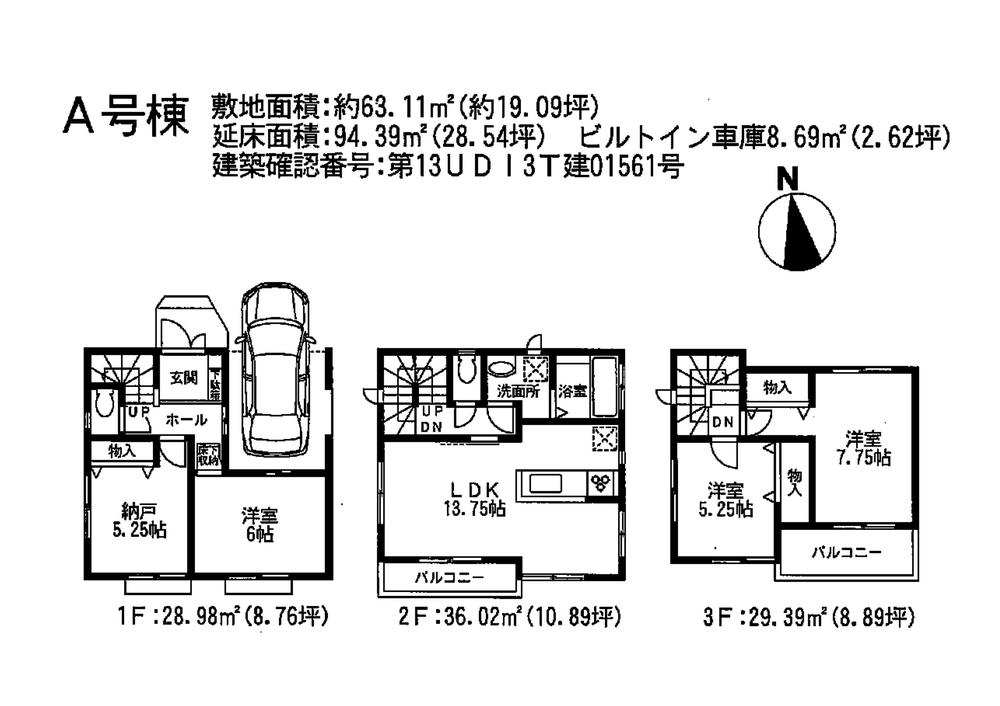 (A), Price 63,800,000 yen, 3LDK+S, Land area 63.11 sq m , Building area 94.39 sq m
(A)、価格6380万円、3LDK+S、土地面積63.11m2、建物面積94.39m2
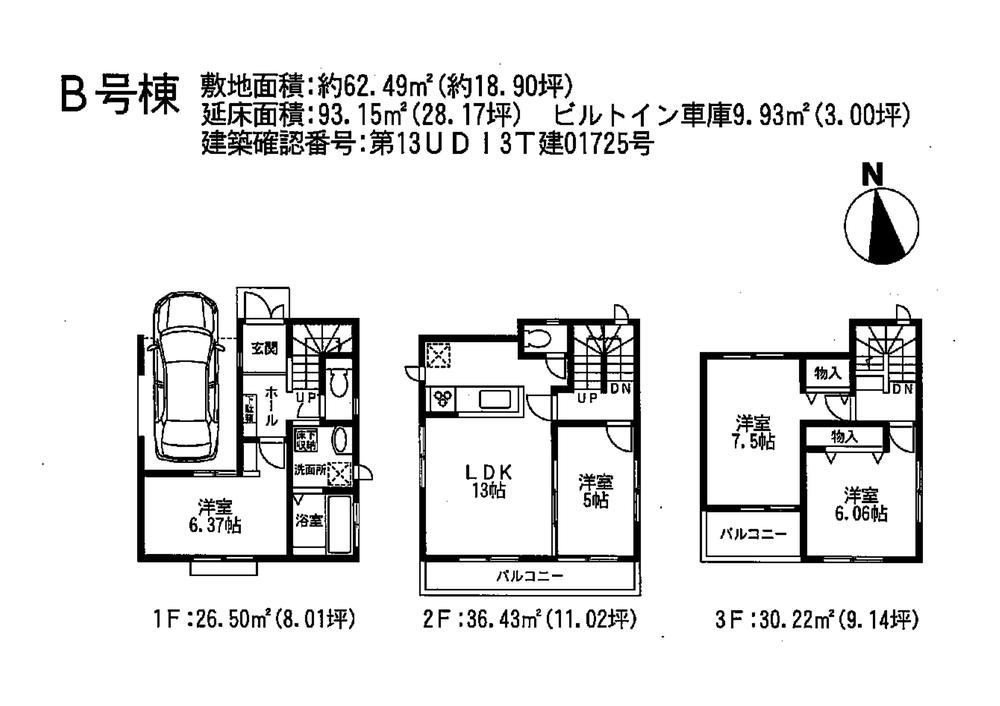 (B), Price 62,800,000 yen, 4LDK, Land area 62.49 sq m , Building area 93.15 sq m
(B)、価格6280万円、4LDK、土地面積62.49m2、建物面積93.15m2
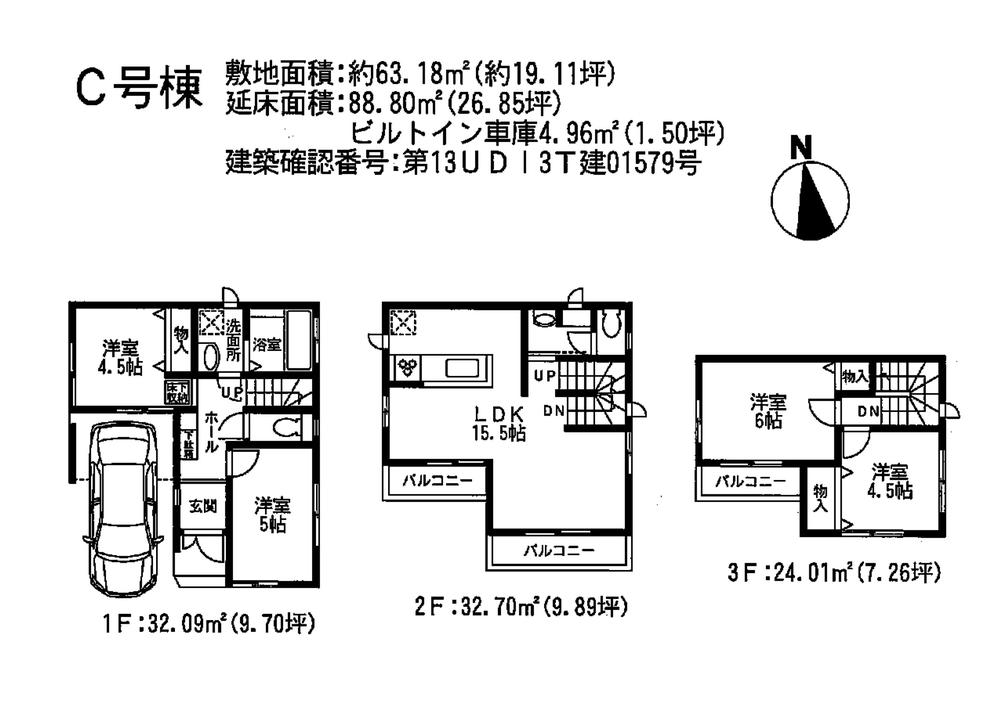 (C), Price 69,800,000 yen, 4LDK, Land area 63.18 sq m , Building area 88.8 sq m
(C)、価格6980万円、4LDK、土地面積63.18m2、建物面積88.8m2
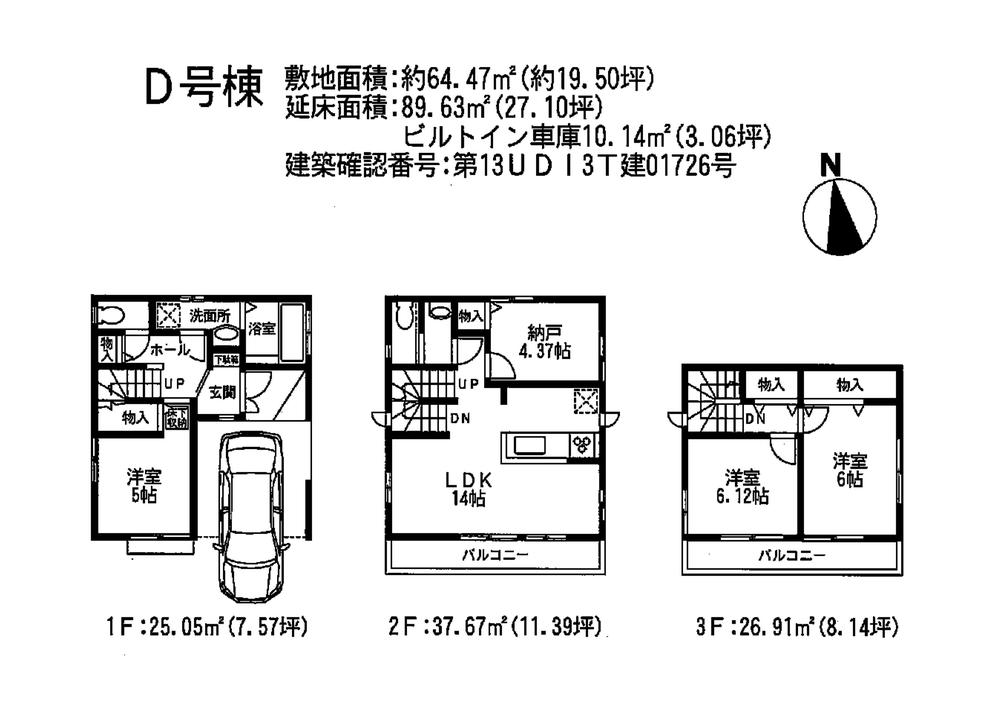 (D), Price 68,800,000 yen, 3LDK+S, Land area 64.47 sq m , Building area 89.63 sq m
(D)、価格6880万円、3LDK+S、土地面積64.47m2、建物面積89.63m2
Local photos, including front road前面道路含む現地写真 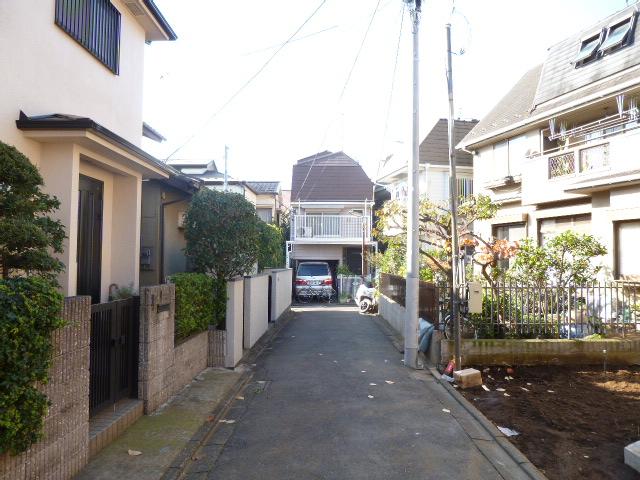 Local (11 May 2013) Shooting
現地(2013年11月)撮影
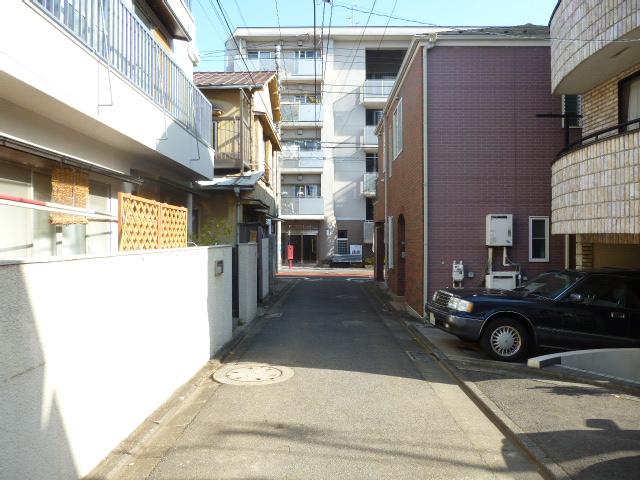 Local (11 May 2013) Shooting
現地(2013年11月)撮影
Station駅 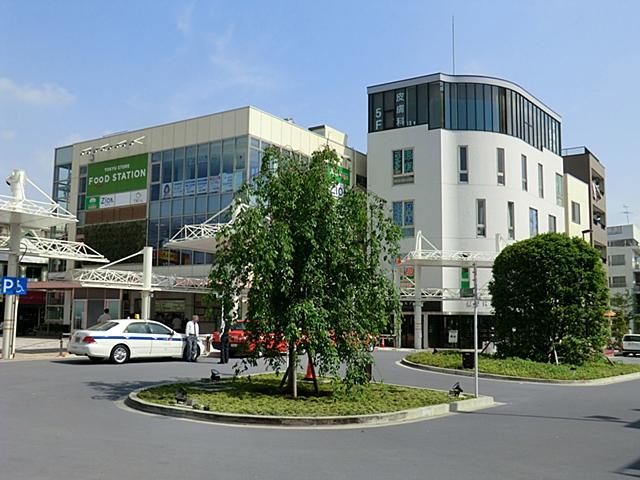 Tokyu Meguro Line "Nishikoyama" 1040m to the station
東急目黒線「西小山」駅まで1040m
Kindergarten ・ Nursery幼稚園・保育園 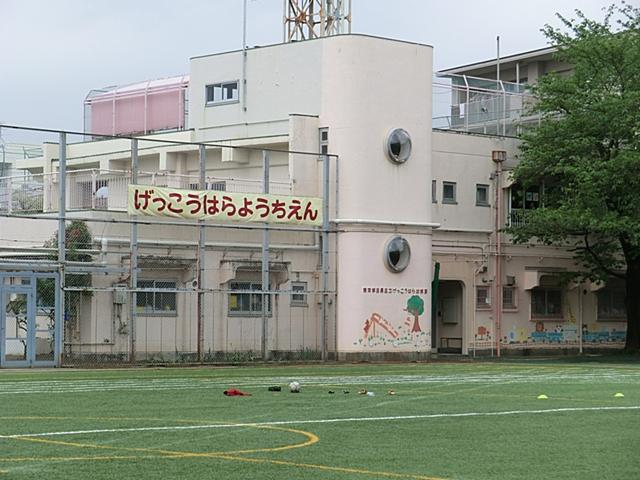 Gekkou 50m until the original kindergarten
げっこうはら幼稚園まで50m
Supermarketスーパー 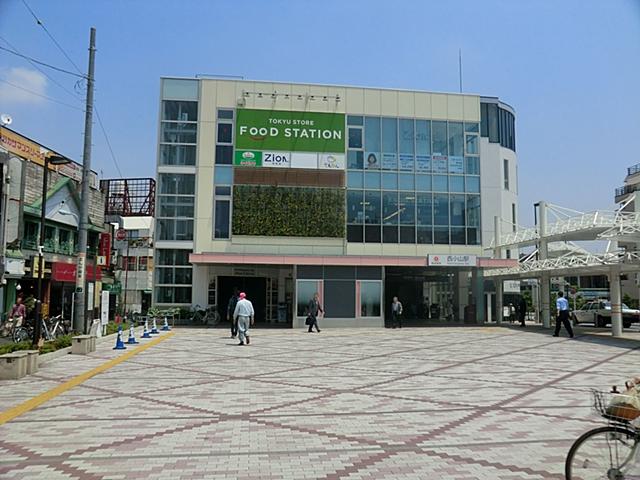 1040m to Tokyu Store Chain Nishikoyama shop
東急ストア西小山店まで1040m
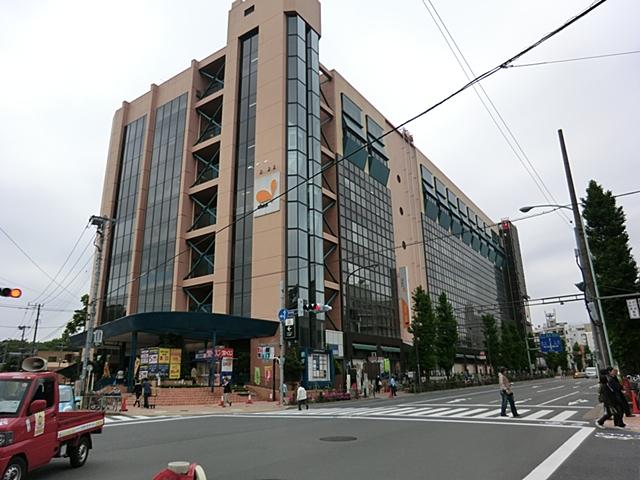 1203m to Daiei Himonya shop
ダイエー碑文谷店まで1203m
Primary school小学校 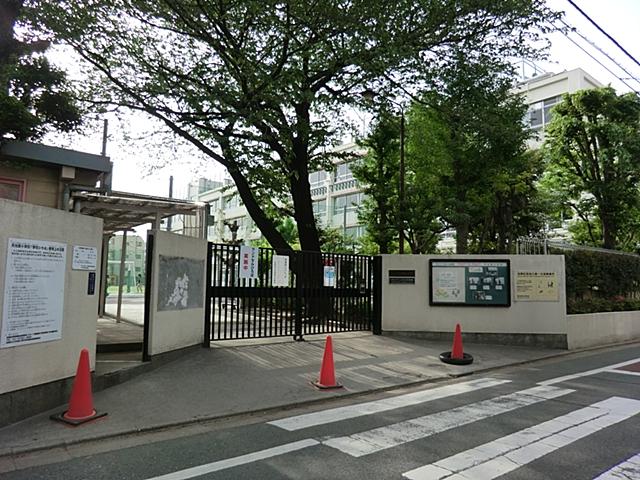 50m to moonlight original elementary school
月光原小学校まで50m
Park公園 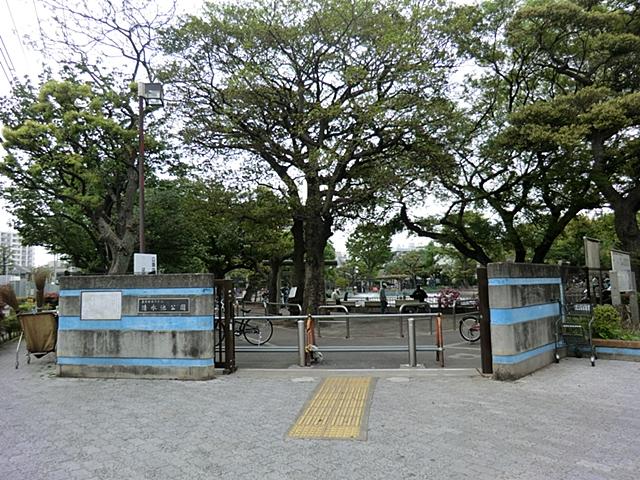 243m until Shimizu pond park
清水池公園まで243m
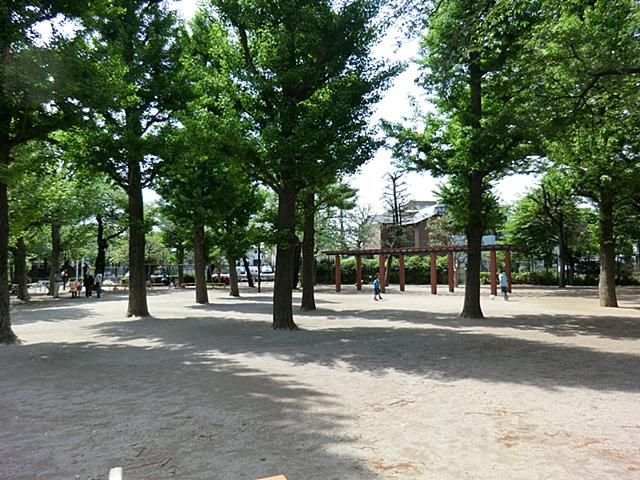 700m until Tamukai park
田向公園まで700m
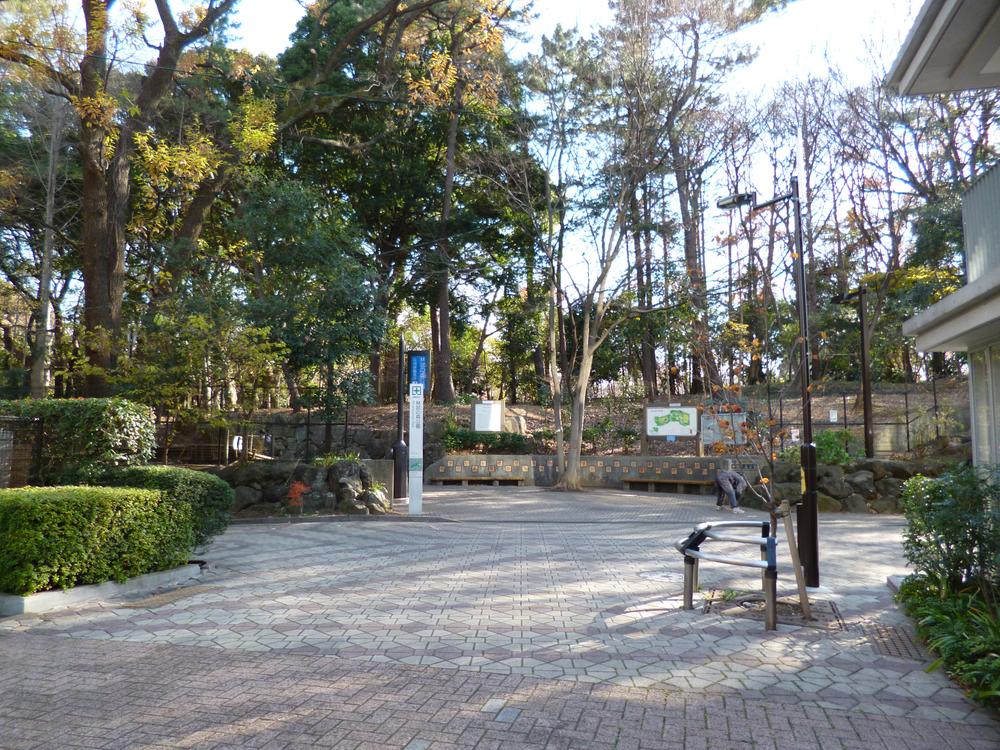 900m until Hayashi試 Forest Park
林試の森公園まで900m
Junior high school中学校 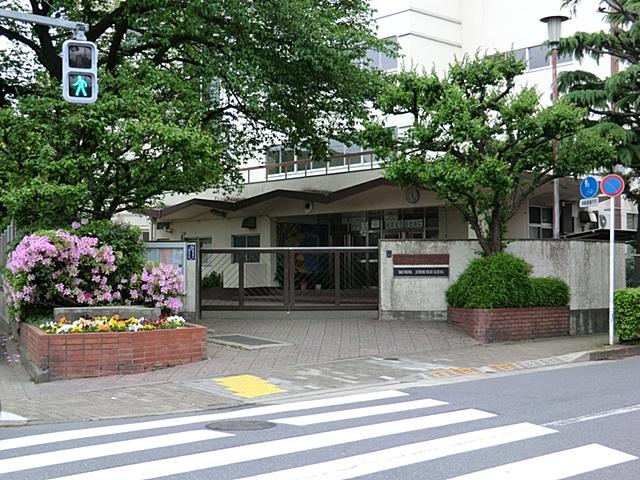 250m to Meguro Tatsudai seven junior high school
目黒区立第七中学校まで250m
Otherその他 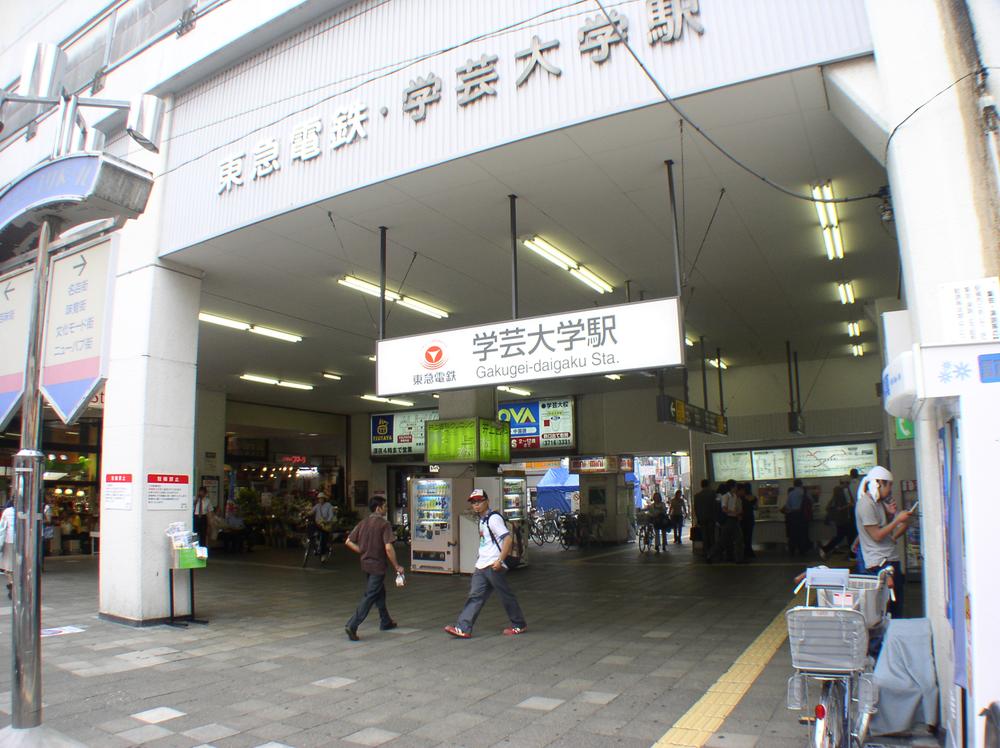 Up to about Tokyu Toyoko Line "Gakugeidaigaku" station 1400m
東急東横線「学芸大学」駅まで約1400m
Location
|























