2014January
77,800,000 yen, 4LDK, 99.19 sq m
New Homes » Kanto » Tokyo » Meguro
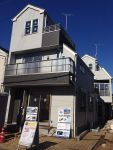 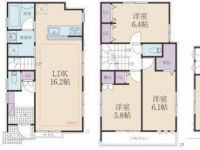
| | Meguro-ku, Tokyo 東京都目黒区 |
| Tokyu Toyoko Line "Metropolitan University" walk 12 minutes 東急東横線「都立大学」歩12分 |
| Panasonic seismic housing construction method technostructure, Spray insulation, Floor heating equipped, Structural calculation papers パナソニック耐震住宅工法テクノストラクチャー、吹付断熱、床暖房完備、構造計算書付 |
Features pickup 特徴ピックアップ | | Facing south / System kitchen / Siemens south road / LDK15 tatami mats or more / Washbasin with shower / Face-to-face kitchen / Toilet 2 places / Bathroom 1 tsubo or more / Double-glazing / Warm water washing toilet seat / Three-story or more / All-electric / City gas / Floor heating 南向き /システムキッチン /南側道路面す /LDK15畳以上 /シャワー付洗面台 /対面式キッチン /トイレ2ヶ所 /浴室1坪以上 /複層ガラス /温水洗浄便座 /3階建以上 /オール電化 /都市ガス /床暖房 | Price 価格 | | 77,800,000 yen 7780万円 | Floor plan 間取り | | 4LDK 4LDK | Units sold 販売戸数 | | 1 units 1戸 | Land area 土地面積 | | 74.47 sq m (measured) 74.47m2(実測) | Building area 建物面積 | | 99.19 sq m 99.19m2 | Driveway burden-road 私道負担・道路 | | Nothing, South 5.4m width (contact the road width 6.4m) 無、南5.4m幅(接道幅6.4m) | Completion date 完成時期(築年月) | | January 2014 2014年1月 | Address 住所 | | Meguro-ku, Tokyo Kakinokizaka 2 東京都目黒区柿の木坂2 | Traffic 交通 | | Tokyu Toyoko Line "Metropolitan University" walk 12 minutes
Tokyu Toyoko Line "liberal arts college" walk 17 minutes 東急東横線「都立大学」歩12分
東急東横線「学芸大学」歩17分
| Related links 関連リンク | | [Related Sites of this company] 【この会社の関連サイト】 | Contact お問い合せ先 | | TEL: 03-6279-0706 Please contact as "saw SUUMO (Sumo)" TEL:03-6279-0706「SUUMO(スーモ)を見た」と問い合わせください | Building coverage, floor area ratio 建ぺい率・容積率 | | 60% ・ 150% 60%・150% | Time residents 入居時期 | | Consultation 相談 | Land of the right form 土地の権利形態 | | Ownership 所有権 | Structure and method of construction 構造・工法 | | Wooden three-story 木造3階建 | Use district 用途地域 | | One low-rise 1種低層 | Overview and notices その他概要・特記事項 | | Facilities: Public Water Supply, This sewage, All-electric, Building confirmation number: first JE13 Ken 確東 0378 No. 設備:公営水道、本下水、オール電化、建築確認番号:第JE13建確東0378号 | Company profile 会社概要 | | <Seller> Minister of Land, Infrastructure and Transport (2) the first 007,768 No. Asahi housing (Ltd.) 160-0023 Tokyo Nishi-Shinjuku, Shinjuku-ku, 1-19-5 Shinjuku SaiwaiHiroshi building second floor <売主>国土交通大臣(2)第007768号旭ハウジング(株)〒160-0023 東京都新宿区西新宿1-19-5 新宿幸容ビル2階 |
Local appearance photo現地外観写真 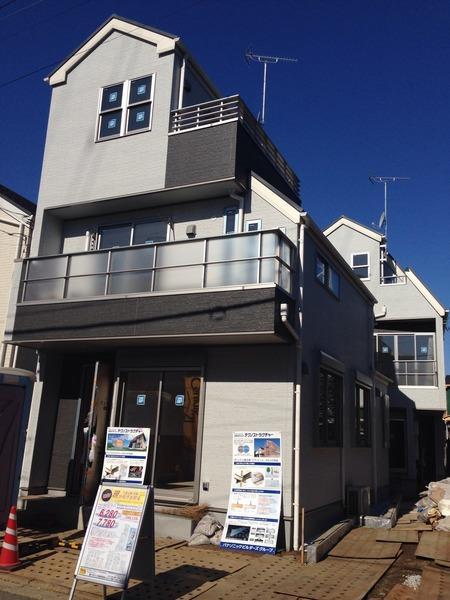 Perth
パース
Floor plan間取り図 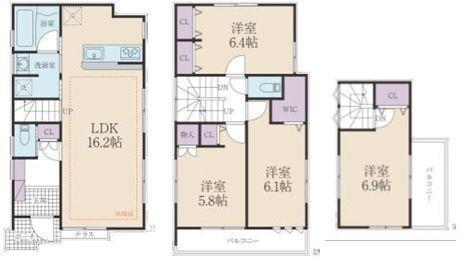 77,800,000 yen, 4LDK, Land area 74.47 sq m , Building area 99.19 sq m
7780万円、4LDK、土地面積74.47m2、建物面積99.19m2
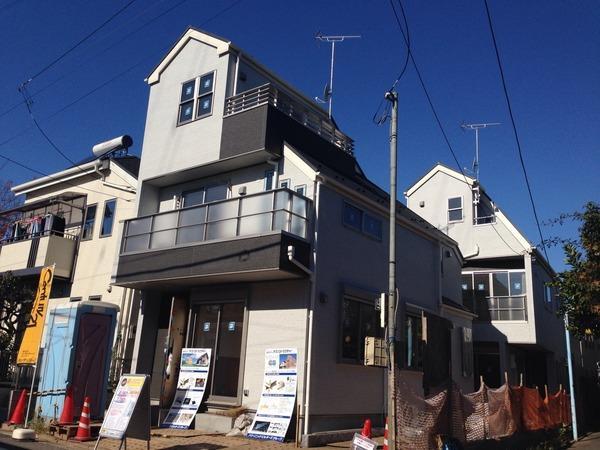 Other
その他
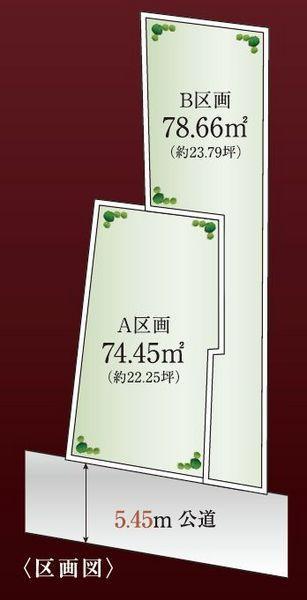 Other
その他
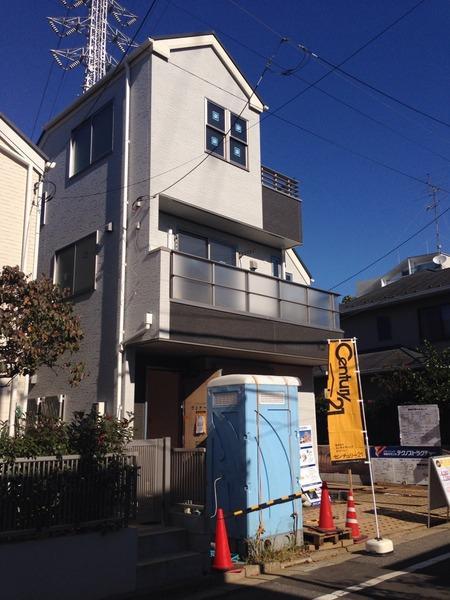 Other
その他
Location
|






