New Homes » Kanto » Tokyo » Meguro
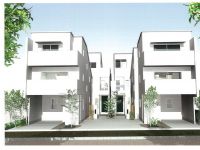 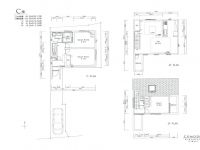
| | Meguro-ku, Tokyo 東京都目黒区 |
| Tokyu Toyoko Line "Metropolitan University" walk 14 minutes 東急東横線「都立大学」歩14分 |
Features pickup 特徴ピックアップ | | 2 along the line more accessible / LDK20 tatami mats or more / System kitchen / Bathroom Dryer / All room storage / Flat to the station / Siemens south road / A quiet residential area / Face-to-face kitchen / Toilet 2 places / Bathroom 1 tsubo or more / Leafy residential area / All living room flooring / All room 6 tatami mats or more / Three-story or more / Flat terrain 2沿線以上利用可 /LDK20畳以上 /システムキッチン /浴室乾燥機 /全居室収納 /駅まで平坦 /南側道路面す /閑静な住宅地 /対面式キッチン /トイレ2ヶ所 /浴室1坪以上 /緑豊かな住宅地 /全居室フローリング /全居室6畳以上 /3階建以上 /平坦地 | Price 価格 | | 54,800,000 yen 5480万円 | Floor plan 間取り | | 3LDK 3LDK | Units sold 販売戸数 | | 1 units 1戸 | Land area 土地面積 | | 86.61 sq m (measured) 86.61m2(実測) | Building area 建物面積 | | 102.05 sq m 102.05m2 | Driveway burden-road 私道負担・道路 | | Nothing, South 4m width (contact the road width 3m) 無、南4m幅(接道幅3m) | Completion date 完成時期(築年月) | | December 2013 2013年12月 | Address 住所 | | Meguro-ku, Tokyo Himonya 3 東京都目黒区碑文谷3 | Traffic 交通 | | Tokyu Toyoko Line "Metropolitan University" walk 14 minutes
Oimachi Line Tokyu "Ookayama" walk 17 minutes
Tokyu Meguro Line "Maundy" walk 17 minutes 東急東横線「都立大学」歩14分
東急大井町線「大岡山」歩17分
東急目黒線「洗足」歩17分
| Related links 関連リンク | | [Related Sites of this company] 【この会社の関連サイト】 | Person in charge 担当者より | | Responsible Shataku TateGen Dragon fruit industry experience: 35 years 担当者宅建原 辰実業界経験:35年 | Contact お問い合せ先 | | TEL: 0800-602-6850 [Toll free] mobile phone ・ Also available from PHS
Caller ID is not notified
Please contact the "saw SUUMO (Sumo)"
If it does not lead, If the real estate company TEL:0800-602-6850【通話料無料】携帯電話・PHSからもご利用いただけます
発信者番号は通知されません
「SUUMO(スーモ)を見た」と問い合わせください
つながらない方、不動産会社の方は
| Expenses 諸費用 | | Rent: 20,960 yen / Month 地代:2万960円/月 | Building coverage, floor area ratio 建ぺい率・容積率 | | 60% ・ 200% 60%・200% | Time residents 入居時期 | | January 2014 will 2014年1月予定 | Land of the right form 土地の権利形態 | | Leasehold (Old), Leasehold period new 20 years 賃借権(旧)、借地期間新規20年 | Structure and method of construction 構造・工法 | | Wooden three-story (framing method) 木造3階建(軸組工法) | Use district 用途地域 | | One middle and high 1種中高 | Other limitations その他制限事項 | | Set-back: already, Regulations have by the Landscape Act, Height district, Quasi-fire zones セットバック:済、景観法による規制有、高度地区、準防火地域 | Overview and notices その他概要・特記事項 | | Contact: Hara Tatsumi, Facilities: Public Water Supply, This sewage, City gas, Building confirmation number: day living Review 確第 No. 13130148, Parking: car space 担当者:原 辰実、設備:公営水道、本下水、都市ガス、建築確認番号:日住評確第13130148号、駐車場:カースペース | Company profile 会社概要 | | <Mediation> Governor of Tokyo (1) No. 094404 (Corporation) All Japan Real Estate Association (Corporation) metropolitan area real estate Fair Trade Council member (Ltd.) realistic Place Yubinbango154-0012 Setagaya-ku, Tokyo Komazawa 2-16-1 Sandeau Komazawa building the third floor <仲介>東京都知事(1)第094404号(公社)全日本不動産協会会員 (公社)首都圏不動産公正取引協議会加盟(株)リアルプレイス〒154-0012 東京都世田谷区駒沢2-16-1サンドー駒沢ビル3階 |
Rendering (appearance)完成予想図(外観) 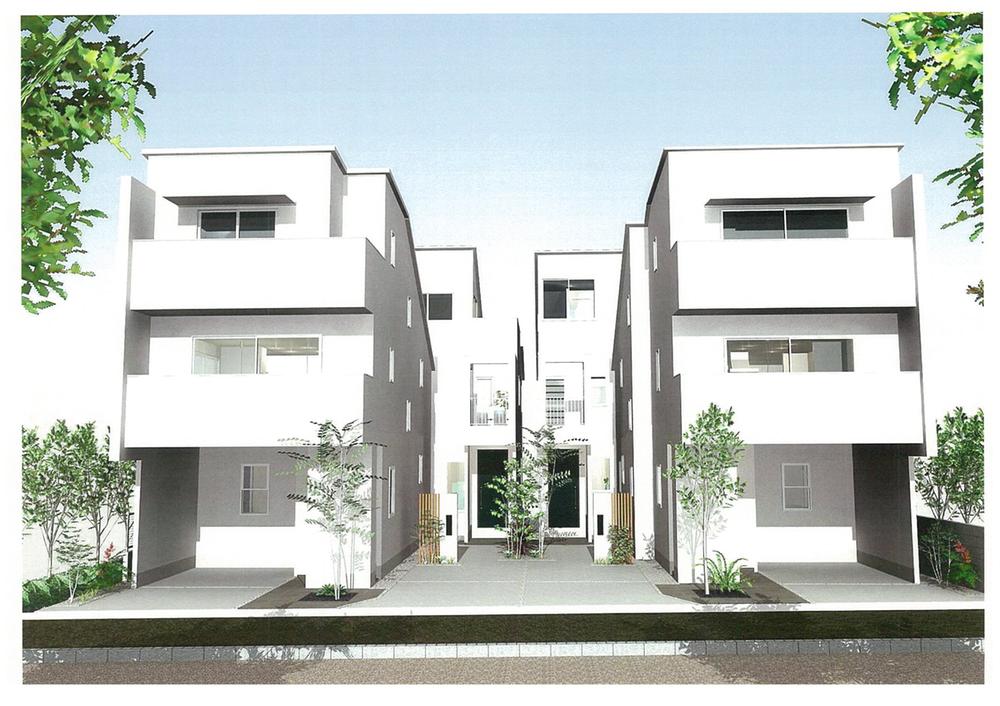 ( Building) Rendering
( 号棟)完成予想図
Floor plan間取り図 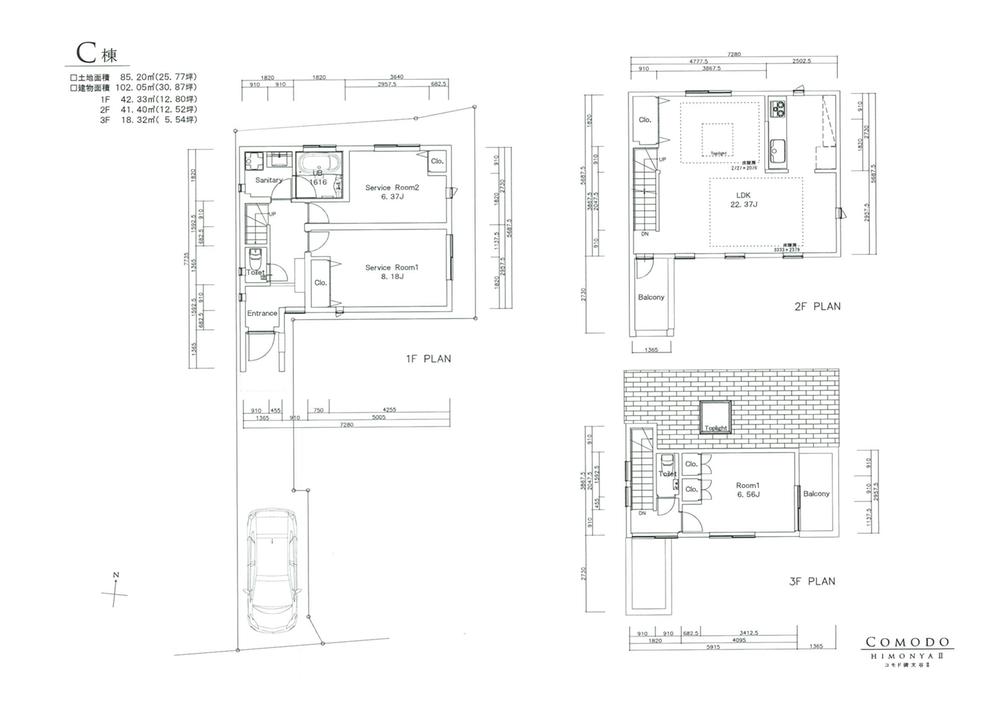 54,800,000 yen, 3LDK, Land area 86.61 sq m , Building area 102.05 sq m
5480万円、3LDK、土地面積86.61m2、建物面積102.05m2
Compartment figure区画図 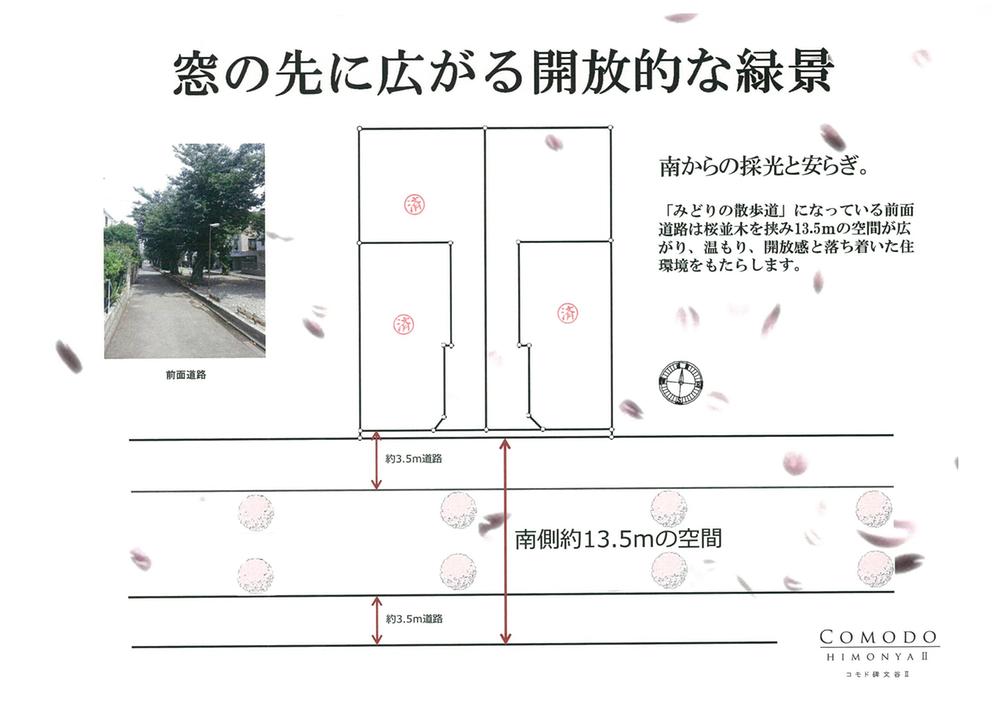 54,800,000 yen, 3LDK, Land area 86.61 sq m , Building area 102.05 sq m
5480万円、3LDK、土地面積86.61m2、建物面積102.05m2
Supermarketスーパー 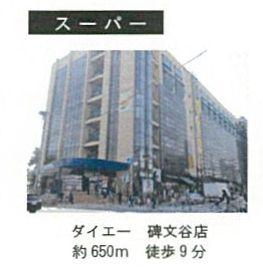 650m to Daiei
ダイエーまで650m
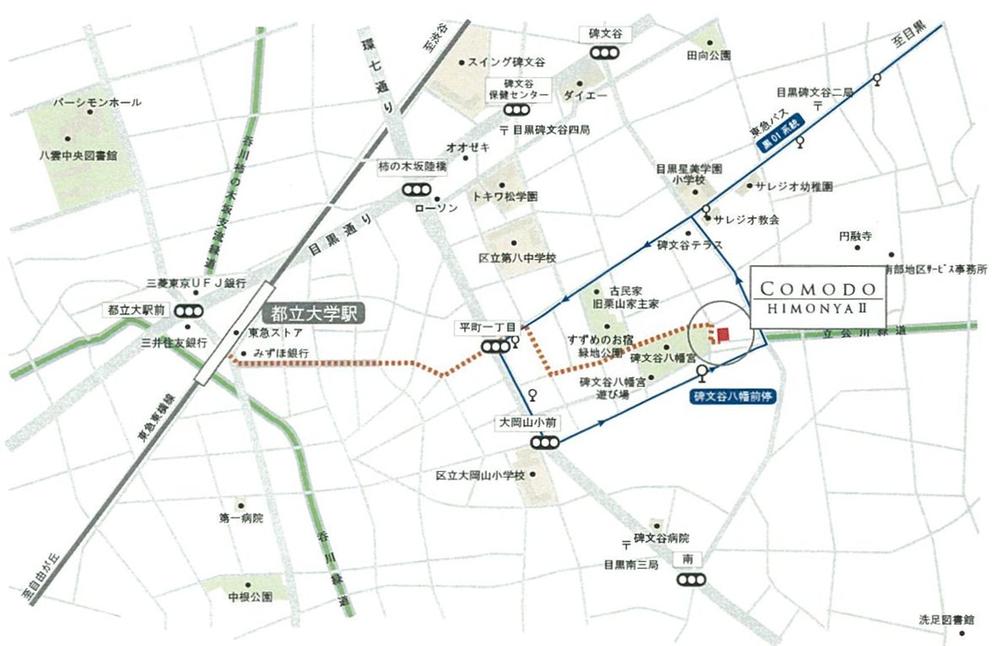 Local guide map
現地案内図
Primary school小学校 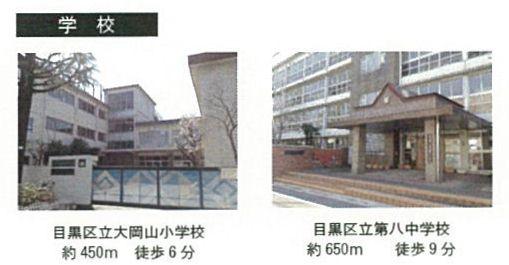 Ookayama until elementary school 450m
大岡山小学校まで450m
Other Environmental Photoその他環境写真 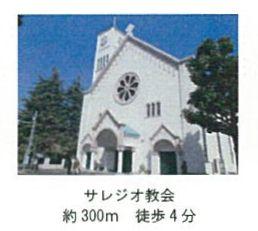 Salesian 300m to church
サレジオ教会まで300m
Location
|








