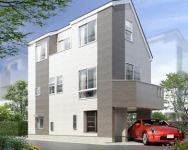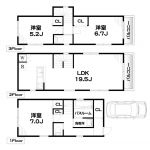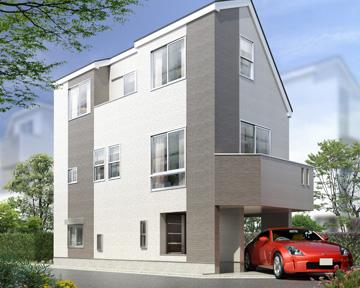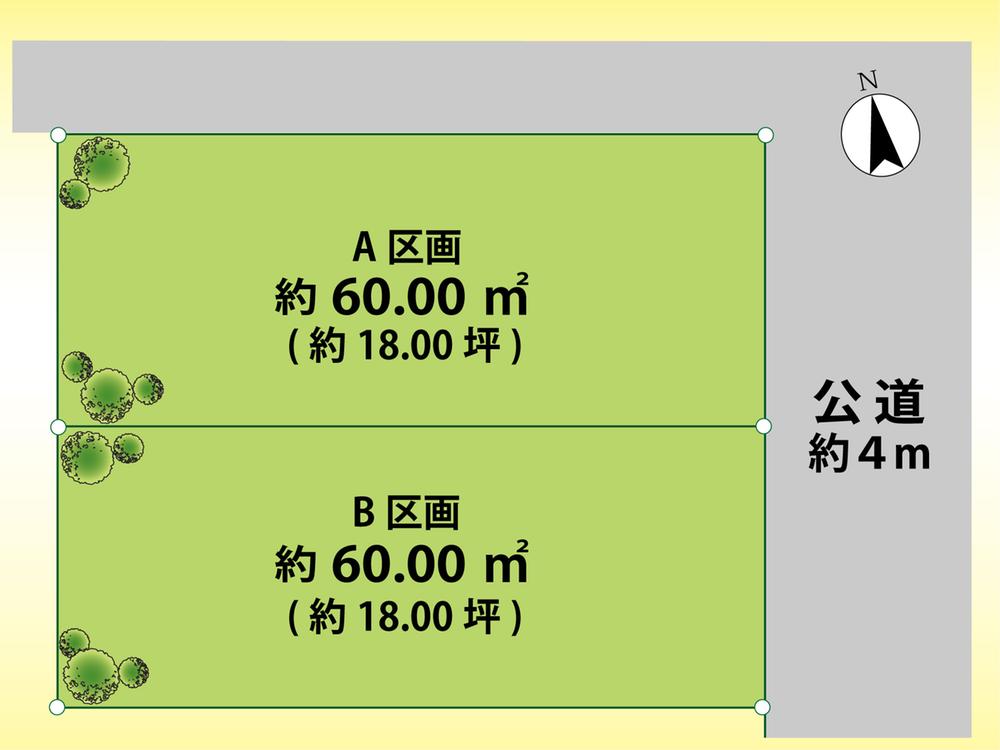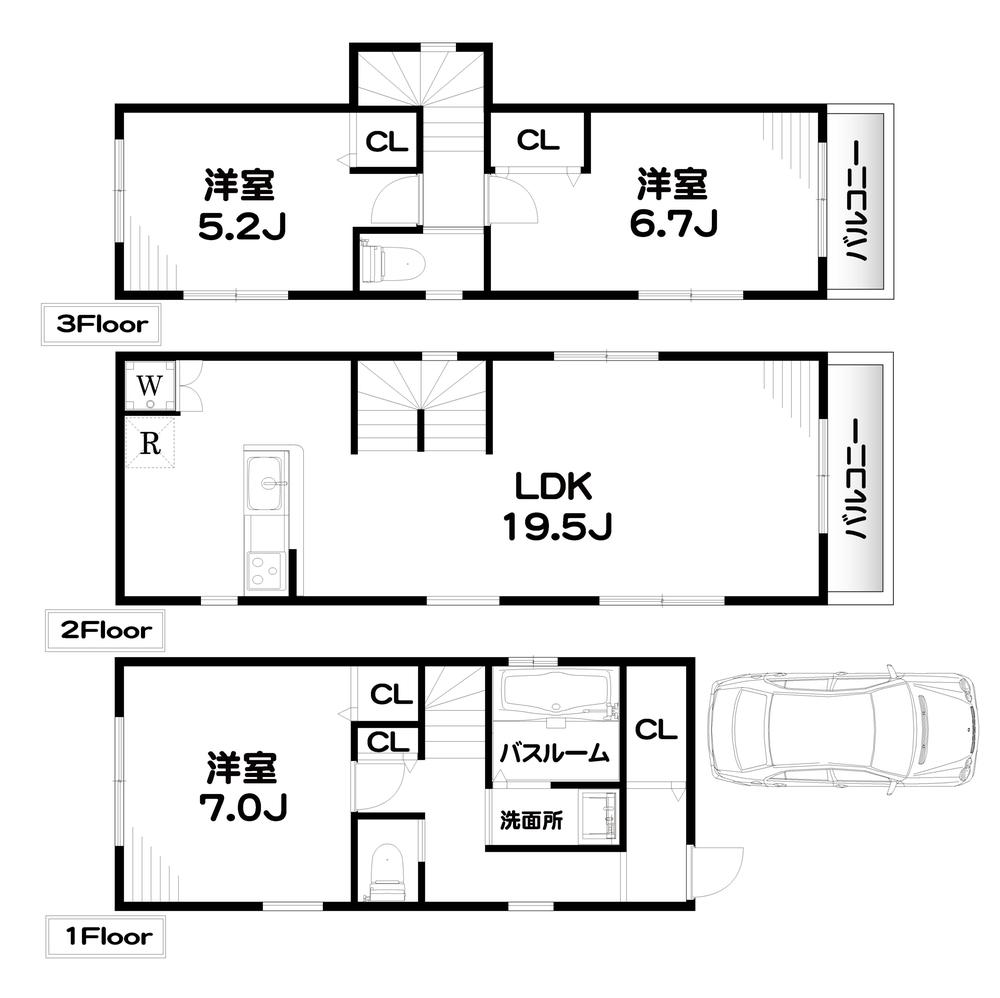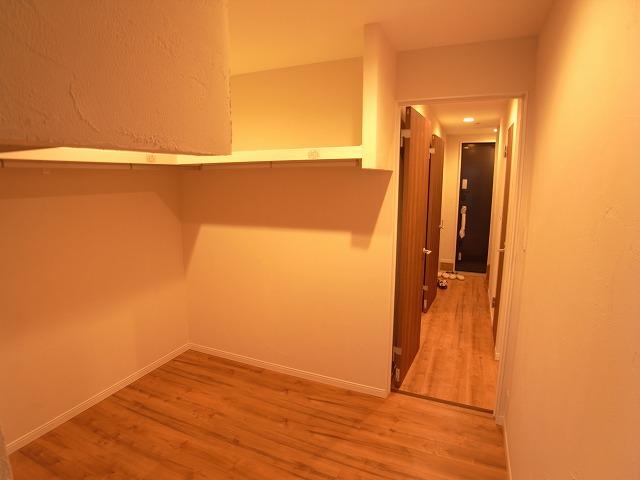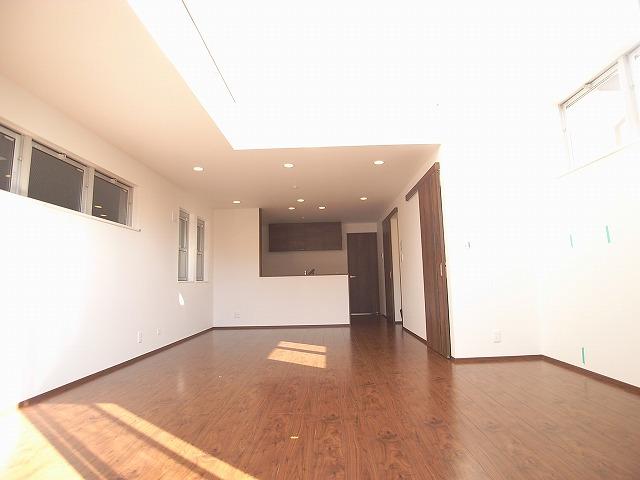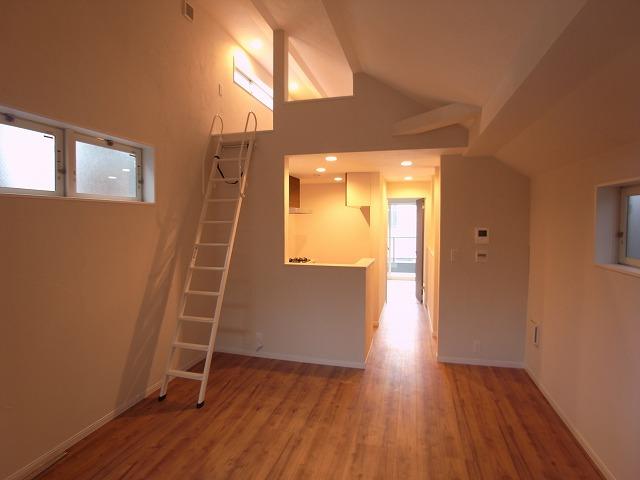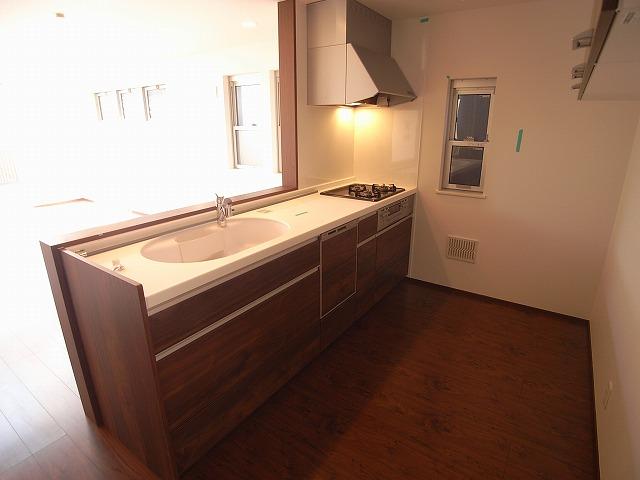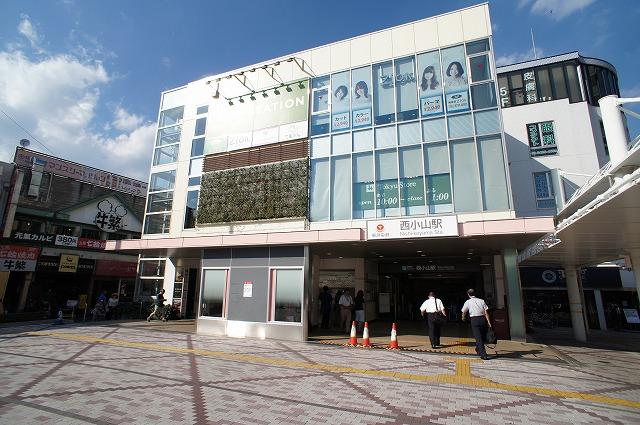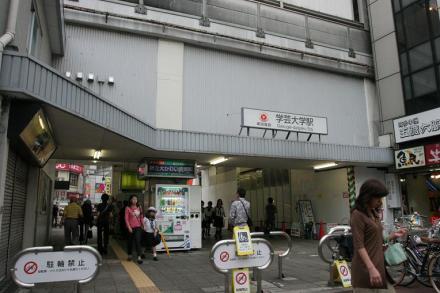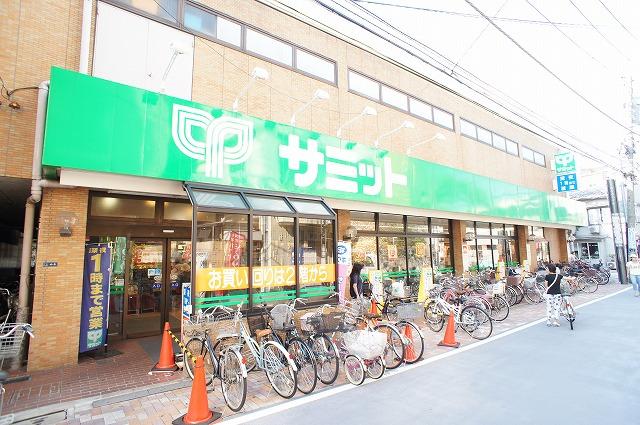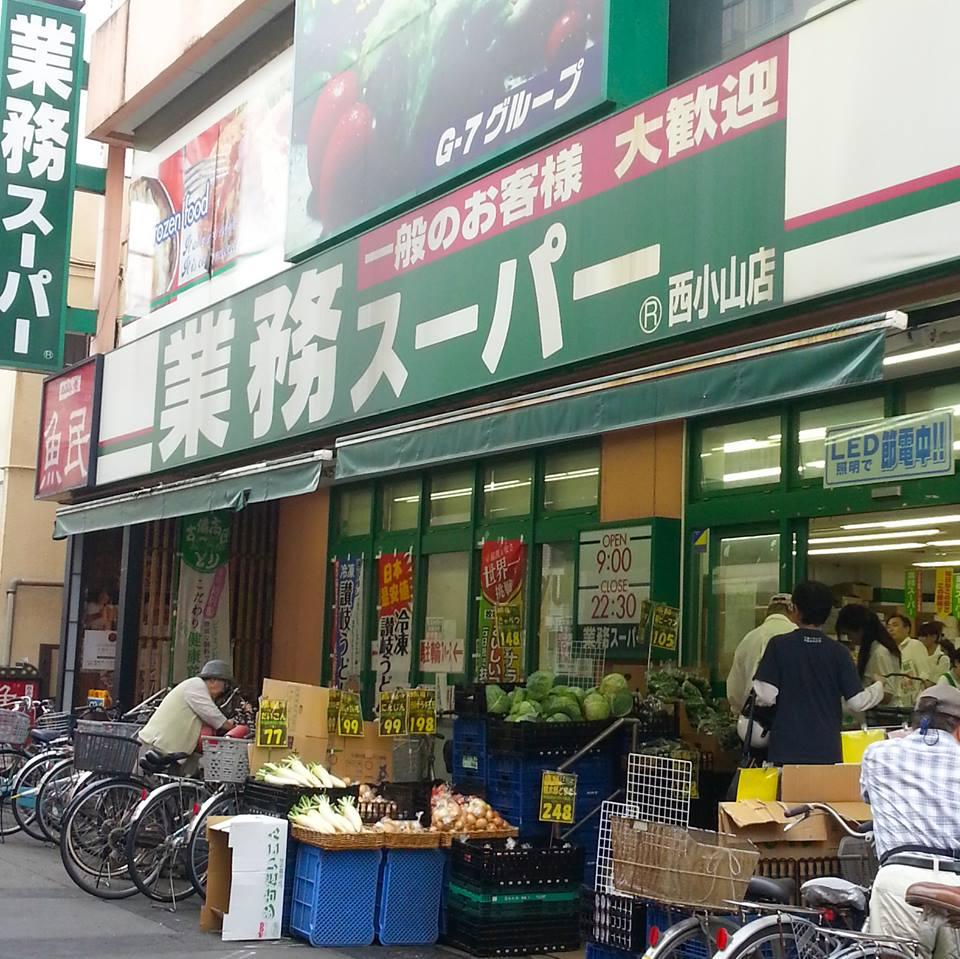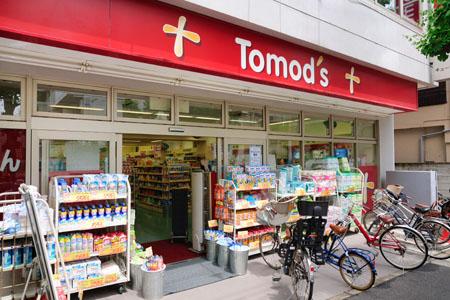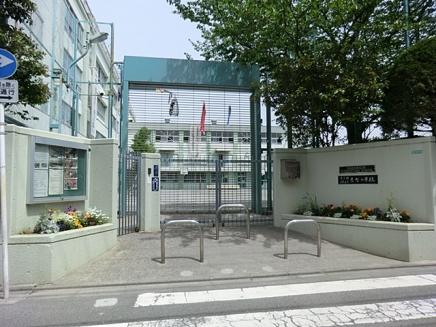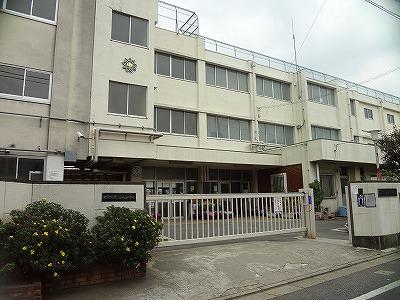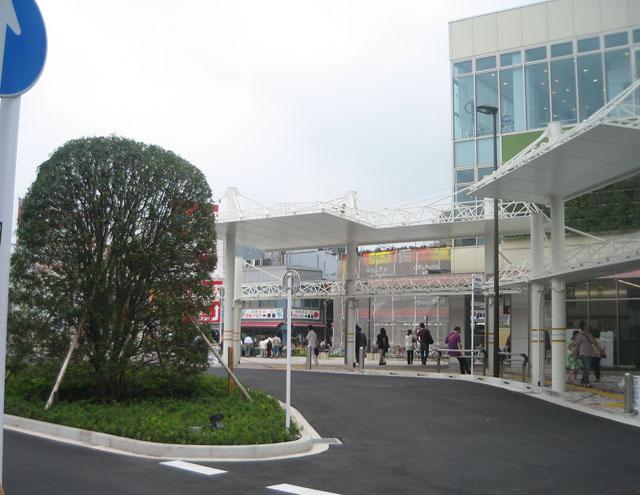|
|
Meguro-ku, Tokyo
東京都目黒区
|
|
Tokyu Meguro Line "Nishikoyama" walk 11 minutes
東急目黒線「西小山」歩11分
|
|
[Kenkomi reference price = 5880 ~ 62,800,000 yen] Front road about 4M, Day at about 18.1 square meters of land shaping the site area, Ventilation good.
【建込参考価格=5880 ~ 6280万円】 前面道路約4M、敷地面積が約18.1坪の整形地で日当り、風通し良好。
|
|
Reference Plan 1 car garage to 3LDK. Living is about 19.5 Pledge, Floor master bedroom is located about 7 quires and clear. In Meguro Line "Nishikoyama" a quiet residential area of an 8-minute walk from the station, Friendly calm living environment in child-rearing. [Haramachi Small ・ Ninth in]
参考プランは3LDKに車庫1台分。リビングが約19.5帖、主寝室は約7帖とゆとりある間取り。目黒線『西小山』駅より徒歩8分の閑静な住宅街で、子育てに優しい落ち着いた住環境。【原町小・第九中】
|
Features pickup 特徴ピックアップ | | 2 along the line more accessible / Super close / Yang per good / A quiet residential area / Shaping land / Leafy residential area / City gas / Building plan example there 2沿線以上利用可 /スーパーが近い /陽当り良好 /閑静な住宅地 /整形地 /緑豊かな住宅地 /都市ガス /建物プラン例有り |
Property name 物件名 | | Meguro Haramachi A ・ B compartment Building conditional sales locations 目黒区原町 A・B区画 建築条件付き売地 |
Price 価格 | | 42,100,000 yen ~ 46,100,000 yen 4210万円 ~ 4610万円 |
Building coverage, floor area ratio 建ぺい率・容積率 | | Kenpei rate: 60%, Volume ratio: 200% 建ペい率:60%、容積率:200% |
Sales compartment 販売区画数 | | 2 compartment 2区画 |
Land area 土地面積 | | 60 sq m (18.14 square meters) 60m2(18.14坪) |
Driveway burden-road 私道負担・道路 | | Road width: 4m 道路幅:4m |
Land situation 土地状況 | | Vacant lot 更地 |
Address 住所 | | Meguro-ku, Tokyo Haramachi 2-12 東京都目黒区原町2-12 |
Traffic 交通 | | Tokyu Meguro Line "Nishikoyama" walk 11 minutes
Tokyu Meguro Line "Musashikoyama" walk 19 minutes
Tokyu Toyoko Line "liberal arts college" walk 18 minutes 東急目黒線「西小山」歩11分
東急目黒線「武蔵小山」歩19分
東急東横線「学芸大学」歩18分
|
Person in charge 担当者より | | [Regarding this property.] Large-scale projects Friendly building 90m2! Seongnam ・ Josai area Please Leave! ! Local contact information by area limited! Unpublished Property number! ! Contact us, please call! 03-3797-3468 【この物件について】建物90m2の大型物件可! 城南・城西エリアはおまかせください!!エリア限定による地元密着情報!未公開物件多数!!お問い合わせはお電話下さい!03-3797-3468 |
Contact お問い合せ先 | | TEL: 0800-601-5017 [Toll free] mobile phone ・ Also available from PHS
Caller ID is not notified
Please contact the "saw SUUMO (Sumo)"
If it does not lead, If the real estate company TEL:0800-601-5017【通話料無料】携帯電話・PHSからもご利用いただけます
発信者番号は通知されません
「SUUMO(スーモ)を見た」と問い合わせください
つながらない方、不動産会社の方は
|
Land of the right form 土地の権利形態 | | Ownership 所有権 |
Building condition 建築条件 | | With 付 |
Time delivery 引き渡し時期 | | Consultation 相談 |
Land category 地目 | | Residential land 宅地 |
Use district 用途地域 | | One dwelling 1種住居 |
Overview and notices その他概要・特記事項 | | Facilities: Public Water Supply, This sewage, City gas 設備:公営水道、本下水、都市ガス |
Company profile 会社概要 | | <Mediation> Governor of Tokyo (1) No. 095623 (stock) Tokyo House Yubinbango158-0098 Setagaya-ku, Tokyo Kamiyoga 5-4-5 <仲介>東京都知事(1)第095623号(株)東京ハウス〒158-0098 東京都世田谷区上用賀5-4-5 |
