New Homes » Kanto » Tokyo » Meguro
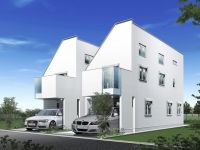 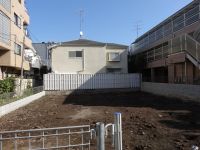
| | Meguro-ku, Tokyo 東京都目黒区 |
| Tokyu Meguro Line "Maundy" walk 9 minutes 東急目黒線「洗足」歩9分 |
| Vaulted ceiling in the living room + loft, It is newly built single-family with a built-in dishwasher. リビングに吹き抜け+ロフト付き、ビルトイン食器洗浄機付きの新築戸建てです。 |
| ■ Facility ・ specification ■ ◎ multi-layer glass Thermal barrier, Using the excellent pair of glass to sound insulation ◎ eco Jaws Kind to households to Earth high-efficiency water heater ⇒ gas prices, it can also save about 16000 yen a year Gas hot water floor heating in ◎ LD Hot-water floor heating to prevent drying of the heating at the time of the room ◎ lighting LED Installing the LED to produce a energy saving and bright life in various places ◎ dishwasher dryer Built-in dishwasher dryer spacious use the kitchen ◎ bathroom ventilation drying heater Room temperature difference at the time of winter bathing, Eliminate the stress of laundry ◎ SOD Liquid construction method where the air is clean furniture, To decompose the organic compounds, such as curtains including, Normalize the air ☆ Consultation of the mortgage and your sale also please feel free to ☆ ■設備・仕様■ ◎複層ガラス 遮熱性、遮音性に優れたペアガラスを使用 ◎エコジョーズ 地球にも家計にも優しい高効率給湯器 ⇒ガス代が年間約16000円も節約できます ◎LDにガス温水式床暖房 暖房時のお部屋の乾燥を防ぐ温水式床暖房 ◎照明LED 省エネと明るい生活を演出するLEDを各所に設置 ◎食器洗浄乾燥機 キッチンを広々と使えるビルトイン食器洗浄乾燥機 ◎浴室換気乾燥暖房機 冬の入浴時の室温差、洗濯物のストレスを解消 ◎空気がきれいになるSODリキッド工法 家具、カーテンなどが含む有機化合物を分解し、空気を正常化☆住宅ローンやご売却の相談もお気軽にどうぞ☆ |
Features pickup 特徴ピックアップ | | Measures to conserve energy / Airtight high insulated houses / Vibration Control ・ Seismic isolation ・ Earthquake resistant / LDK18 tatami mats or more / Fiscal year Available / Energy-saving water heaters / Super close / System kitchen / Bathroom Dryer / Yang per good / All room storage / A quiet residential area / Around traffic fewer / Or more before road 6m / Face-to-face kitchen / 3 face lighting / Toilet 2 places / 2-story / Double-glazing / Zenshitsuminami direction / Otobasu / loft / The window in the bathroom / Atrium / TV monitor interphone / All living room flooring / Dish washing dryer / Or more ceiling height 2.5m / City gas / Flat terrain / Floor heating 省エネルギー対策 /高気密高断熱住宅 /制震・免震・耐震 /LDK18畳以上 /年度内入居可 /省エネ給湯器 /スーパーが近い /システムキッチン /浴室乾燥機 /陽当り良好 /全居室収納 /閑静な住宅地 /周辺交通量少なめ /前道6m以上 /対面式キッチン /3面採光 /トイレ2ヶ所 /2階建 /複層ガラス /全室南向き /オートバス /ロフト /浴室に窓 /吹抜け /TVモニタ付インターホン /全居室フローリング /食器洗乾燥機 /天井高2.5m以上 /都市ガス /平坦地 /床暖房 | Price 価格 | | 61.8 million yen (A, Building B both) 6180万円(A、B棟共) | Floor plan 間取り | | 1LDK + 2S (storeroom) ~ 2LDK + 2S (storeroom) 1LDK+2S(納戸) ~ 2LDK+2S(納戸) | Units sold 販売戸数 | | 2 units 2戸 | Land area 土地面積 | | 93.13 sq m ~ 93.15 sq m 93.13m2 ~ 93.15m2 | Building area 建物面積 | | 107.8 sq m ~ 109.1 sq m 107.8m2 ~ 109.1m2 | Driveway burden-road 私道負担・道路 | | Road width: 6.0m, Concrete pavement 道路幅:6.0m、コンクリート舗装 | Completion date 完成時期(築年月) | | March 2014 in late schedule 2014年3月下旬予定 | Address 住所 | | Meguro-ku, Tokyo Haramachi 2 東京都目黒区原町2 | Traffic 交通 | | Tokyu Meguro Line "Maundy" walk 9 minutes
Tokyu Meguro Line "Nishikoyama" walk 11 minutes
Tokyu "Haramachi alternating before" walk 3 minutes 東急目黒線「洗足」歩9分
東急目黒線「西小山」歩11分
東急バス「原町交番前」歩3分 | Person in charge 担当者より | | Rep Oka 担当者岡 | Contact お問い合せ先 | | TEL: 0800-600-2259 [Toll free] mobile phone ・ Also available from PHS
Caller ID is not notified
Please contact the "saw SUUMO (Sumo)"
If it does not lead, If the real estate company TEL:0800-600-2259【通話料無料】携帯電話・PHSからもご利用いただけます
発信者番号は通知されません
「SUUMO(スーモ)を見た」と問い合わせください
つながらない方、不動産会社の方は
| Expenses 諸費用 | | Leasehold rent (month): 16,900 yen / Month 借地権賃料(月):1万6900円/月 | Building coverage, floor area ratio 建ぺい率・容積率 | | Building coverage 60%, Volume rate of 200% 建ぺい率60%、容積率200% | Time residents 入居時期 | | March 2014 in late schedule 2014年3月下旬予定 | Land of the right form 土地の権利形態 | | Leasehold (Old), Leasehold period new 20 years 賃借権(旧)、借地期間新規20年 | Structure and method of construction 構造・工法 | | Wooden 2-story (conventional shaft assembly method) 木造2階建(在来軸組工法) | Use district 用途地域 | | One dwelling 1種住居 | Land category 地目 | | Residential land 宅地 | Other limitations その他制限事項 | | Quasi-fire zones, Some city planning road 準防火地域、一部都市計画道路 | Overview and notices その他概要・特記事項 | | Contact: Oka, Building confirmation number: No. H25A-JK.eX01126-01, No. H25A-JK.eX01127-01 担当者:岡、建築確認番号:第H25A-JK.eX01126-01号,第H25A-JK.eX01127-01号 | Company profile 会社概要 | | <Mediation> Minister of Land, Infrastructure and Transport (3) No. 006,101 (one company) Property distribution management Association (Corporation) metropolitan area real estate Fair Trade Council member Nomura brokerage + Gakugeidaigaku Center Nomura Real Estate Urban Net Co., Ltd. Yubinbango152-0004 Meguro-ku, Tokyo Takaban 2-21-11 Plaza Takaban first floor <仲介>国土交通大臣(3)第006101号(一社)不動産流通経営協会会員 (公社)首都圏不動産公正取引協議会加盟野村の仲介+学芸大学センター野村不動産アーバンネット(株)〒152-0004 東京都目黒区鷹番2-21-11 プラザ鷹番1階 |
Rendering (appearance)完成予想図(外観) 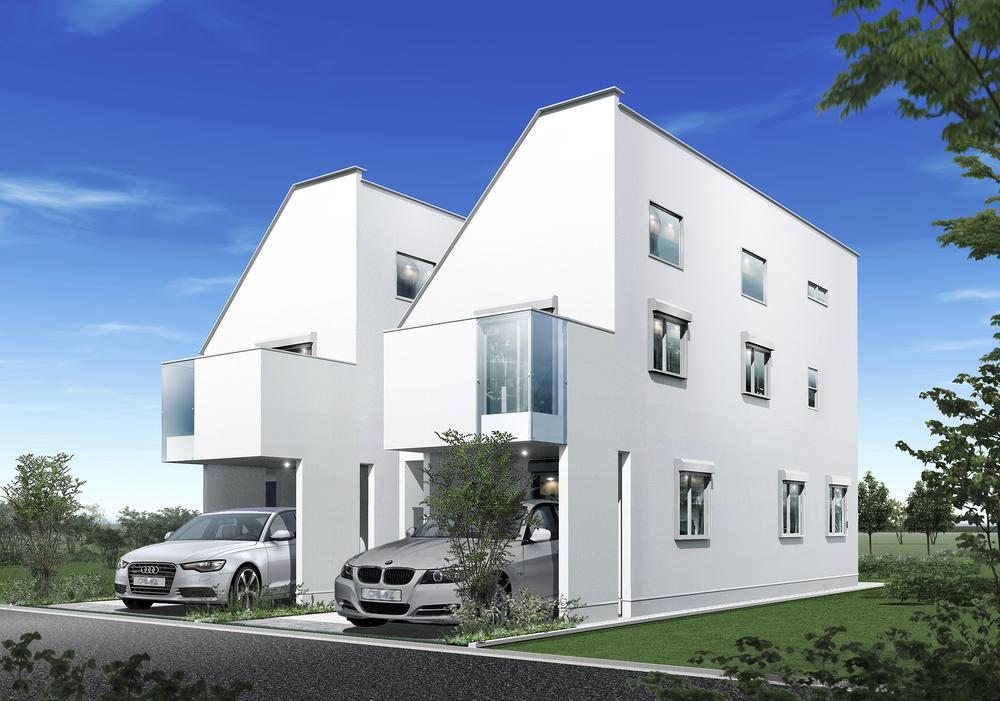 (A ・ D Building) Rendering
(A・D号棟)完成予想図
Local appearance photo現地外観写真 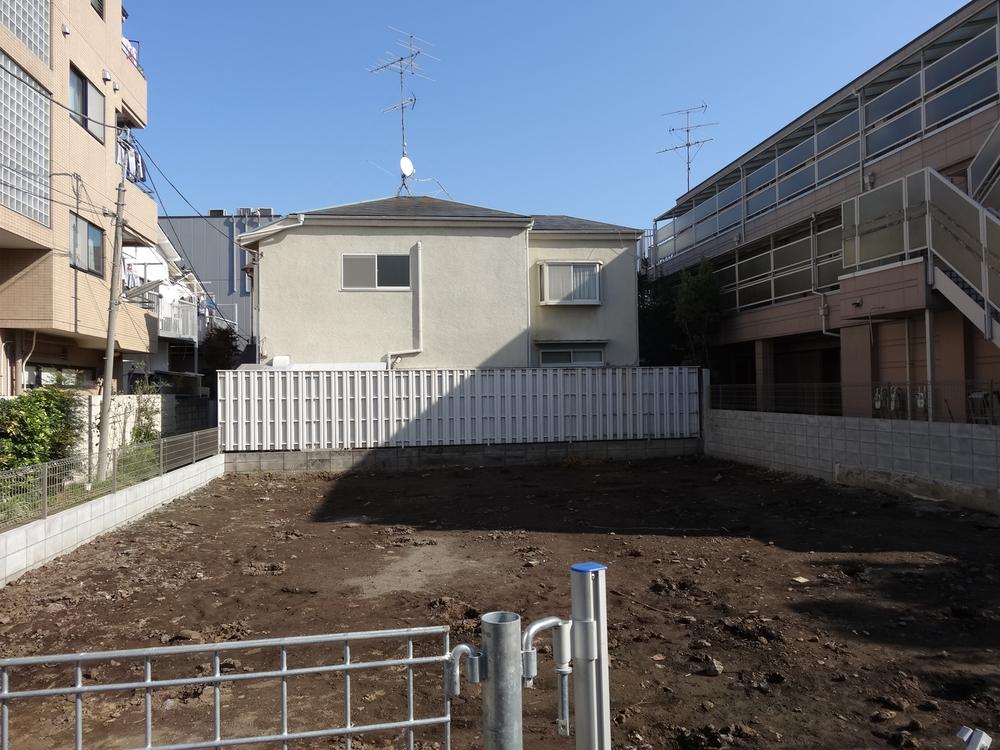 Local (11 May 2013) Shooting
現地(2013年11月)撮影
Local photos, including front road前面道路含む現地写真 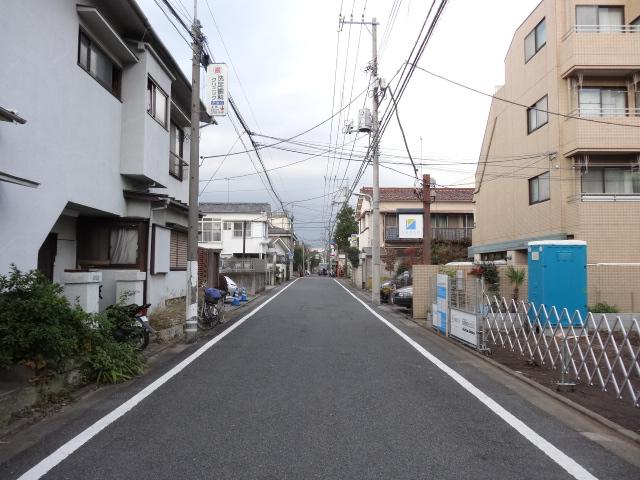 Local (11 May 2013) Shooting
現地(2013年11月)撮影
Floor plan間取り図 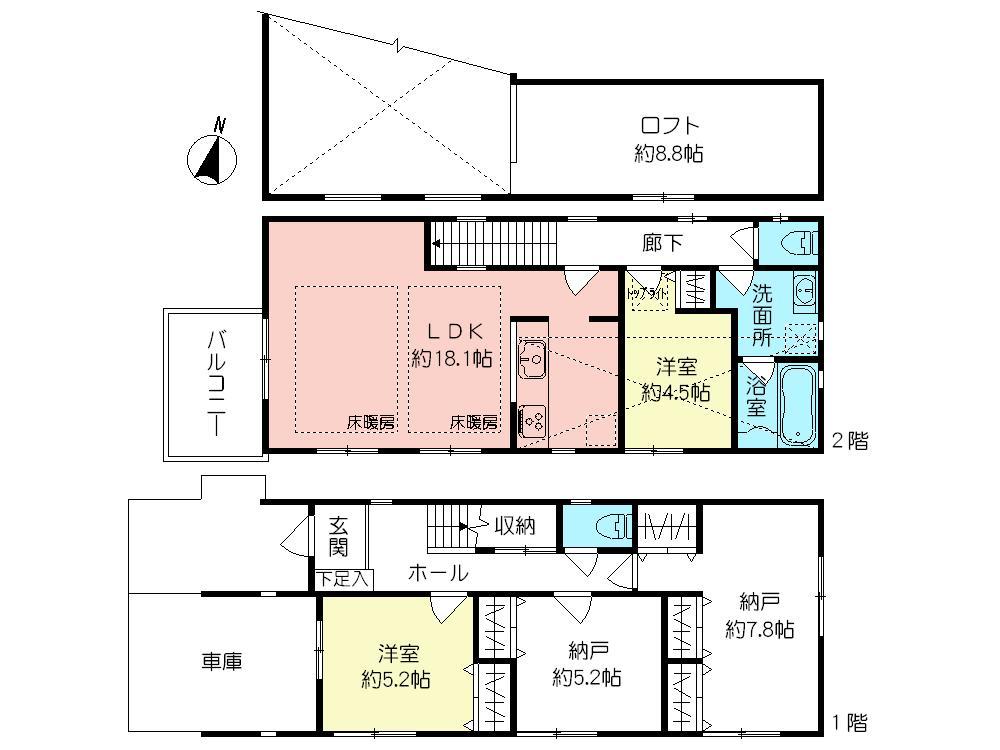 (A Building), Price 61,800,000 yen, 2LDK+2S, Land area 93.13 sq m , Building area 109.1 sq m
(A号棟)、価格6180万円、2LDK+2S、土地面積93.13m2、建物面積109.1m2
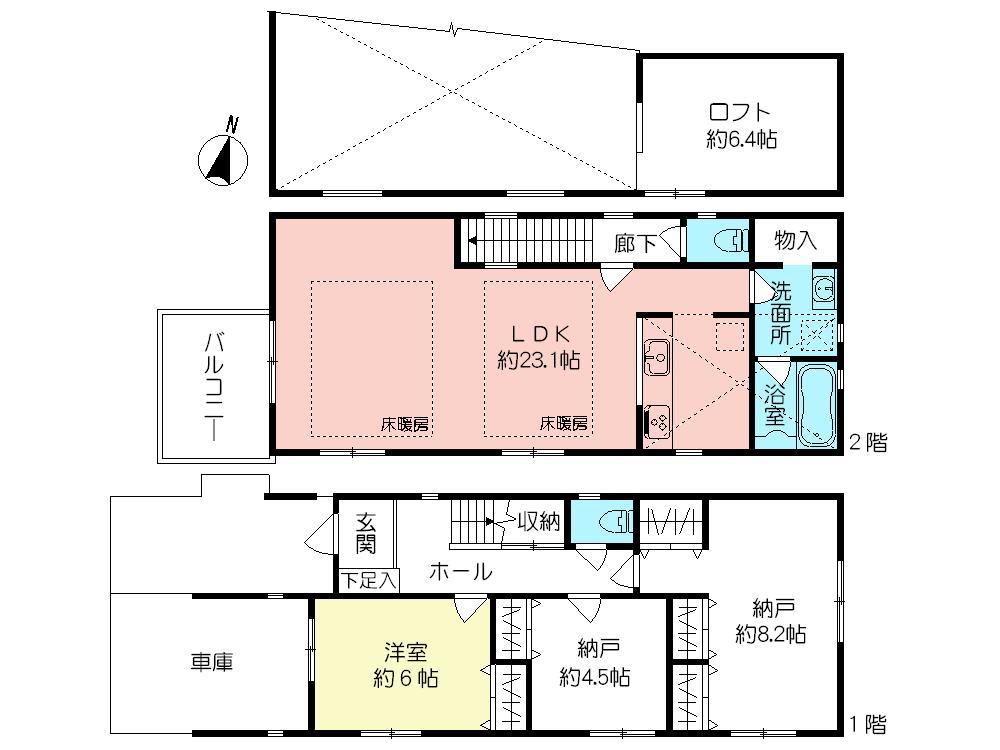 (B Building), Price 61,800,000 yen, 1LDK+2S, Land area 93.15 sq m , Building area 107.8 sq m
(B号棟)、価格6180万円、1LDK+2S、土地面積93.15m2、建物面積107.8m2
Location
|






