New Homes » Kanto » Tokyo » Meguro
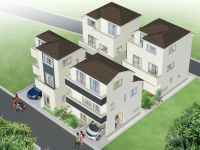 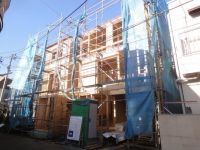
| | Meguro-ku, Tokyo 東京都目黒区 |
| Tokyu Meguro Line "Musashikoyama" walk 14 minutes 東急目黒線「武蔵小山」歩14分 |
| 2 along the line more accessible, Fiscal year Available, Facing south, System kitchen, Yang per good, All room storage, Flat to the station, LDK15 tatami mats or more, Shaping land, Washbasin with shower, Face-to-face kitchen, Toilet 2 places, 2沿線以上利用可、年度内入居可、南向き、システムキッチン、陽当り良好、全居室収納、駅まで平坦、LDK15畳以上、整形地、シャワー付洗面台、対面式キッチン、トイレ2ヶ所、 |
| ■ Hayashi試 Forest Park, Location feel the season of seasons such as the four seasons Shimizu pond park ■ 2 along the line 3 station available good location ■ Design house performance evaluation report acquisition ・ Construction housing performance evaluation report acquisition plans ■ Flat 35S fit Property ■ Easy-to-use floor plan of 4LDK + P ■林試の森公園、清水池公園等四季折々の季節を感じさせるロケーション■2沿線3駅利用可能な好立地■設計住宅性能評価書取得・建設住宅性能評価書取得予定■フラット35S適合物件■4LDK+Pの使いやすい間取り |
Features pickup 特徴ピックアップ | | 2 along the line more accessible / Fiscal year Available / Facing south / System kitchen / Yang per good / All room storage / Flat to the station / LDK15 tatami mats or more / Shaping land / Washbasin with shower / Face-to-face kitchen / Toilet 2 places / Leafy residential area / All living room flooring / Three-story or more / Living stairs / Flat terrain 2沿線以上利用可 /年度内入居可 /南向き /システムキッチン /陽当り良好 /全居室収納 /駅まで平坦 /LDK15畳以上 /整形地 /シャワー付洗面台 /対面式キッチン /トイレ2ヶ所 /緑豊かな住宅地 /全居室フローリング /3階建以上 /リビング階段 /平坦地 | Price 価格 | | 62,800,000 yen ~ 69,800,000 yen 6280万円 ~ 6980万円 | Floor plan 間取り | | 4LDK 4LDK | Units sold 販売戸数 | | 4 units 4戸 | Total units 総戸数 | | 4 units 4戸 | Land area 土地面積 | | 62.49 sq m ~ 64.47 sq m (18.90 tsubo ~ 19.50 tsubo) (Registration) 62.49m2 ~ 64.47m2(18.90坪 ~ 19.50坪)(登記) | Building area 建物面積 | | 88.8 sq m ~ 94.39 sq m (26.86 tsubo ~ 28.55 square meters) 88.8m2 ~ 94.39m2(26.86坪 ~ 28.55坪) | Driveway burden-road 私道負担・道路 | | Road width: 3.6m ~ 4m, Asphaltic pavement 道路幅:3.6m ~ 4m、アスファルト舗装 | Completion date 完成時期(築年月) | | January 2014 late schedule 2014年1月下旬予定 | Address 住所 | | Meguro-ku, Tokyo Megurohon cho 4 東京都目黒区目黒本町4 | Traffic 交通 | | Tokyu Meguro Line "Musashikoyama" walk 14 minutes
Tokyu Meguro Line "Nishikoyama" walk 13 minutes
Tokyu Toyoko Line "liberal arts college" walk 17 minutes 東急目黒線「武蔵小山」歩14分
東急目黒線「西小山」歩13分
東急東横線「学芸大学」歩17分
| Related links 関連リンク | | [Related Sites of this company] 【この会社の関連サイト】 | Person in charge 担当者より | | Rep Asahina Hirokazu Age: 30 Daigyokai Experience: 15 years of real estate industry the, So we have carried out for 15 years, It will support us is to Kometa listing force and honest and sincerity, such as satisfy our customers. Best regard. 担当者朝比奈 宏和年齢:30代業界経験:15年不動産業を、15年間行っておりますので、お客様にご満足頂けるような物件情報力や誠実で真心をこめたご対応させて頂きます。どうぞよろしくお願い申し上げます。 | Contact お問い合せ先 | | TEL: 0800-809-8273 [Toll free] mobile phone ・ Also available from PHS
Caller ID is not notified
Please contact the "saw SUUMO (Sumo)"
If it does not lead, If the real estate company TEL:0800-809-8273【通話料無料】携帯電話・PHSからもご利用いただけます
発信者番号は通知されません
「SUUMO(スーモ)を見た」と問い合わせください
つながらない方、不動産会社の方は
| Building coverage, floor area ratio 建ぺい率・容積率 | | Kenpei rate: 60% ・ 80%, Volume ratio: 200% ・ 300% 建ペい率:60%・80%、容積率:200%・300% | Time residents 入居時期 | | February 2014 early schedule 2014年2月初旬予定 | Land of the right form 土地の権利形態 | | Ownership 所有権 | Use district 用途地域 | | One middle and high, Residential 1種中高、近隣商業 | Land category 地目 | | Residential land 宅地 | Other limitations その他制限事項 | | Quasi-fire zones 準防火地域 | Overview and notices その他概要・特記事項 | | Contact: Asahina Hirokazu, Building confirmation number: No. 13UDI13T Ken 01561, 01579 No., 01725 No., 01726 No. 担当者:朝比奈 宏和、建築確認番号:第13UDI13T建01561号、01579号、01725号、01726号 | Company profile 会社概要 | | <Mediation> Governor of Tokyo (1) No. 092860 (Ltd.) VECS (Vekkusu) 141-0031 Shinagawa-ku, Tokyo Nishigotanda 1-28-8 <仲介>東京都知事(1)第092860号(株)VECS(ヴェックス)〒141-0031 東京都品川区西五反田1-28-8 |
Rendering (appearance)完成予想図(外観) 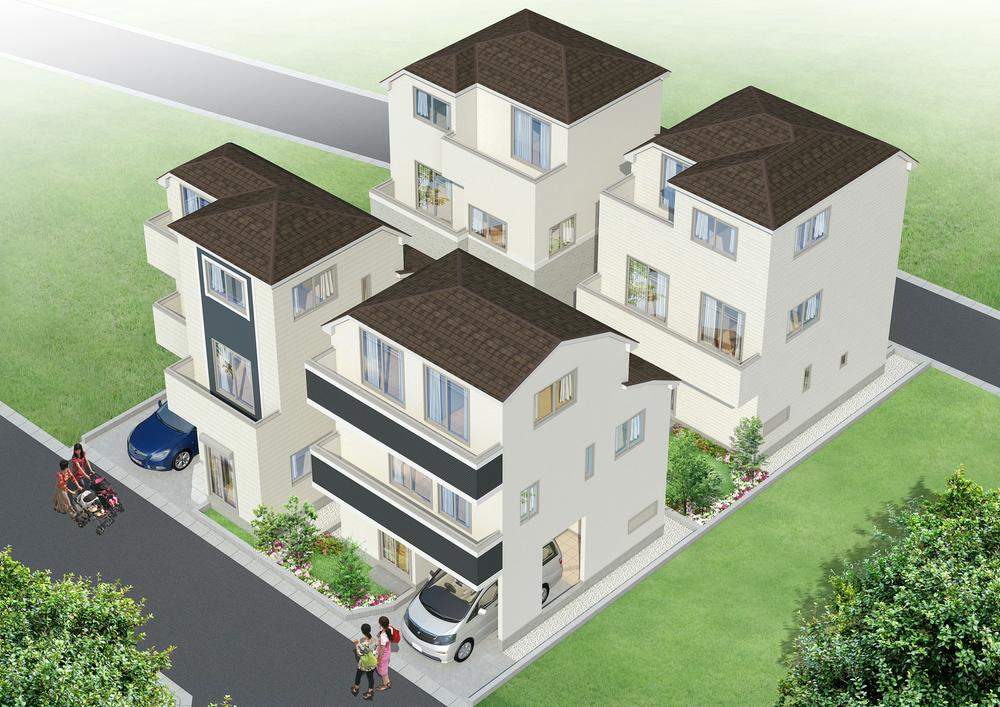 Rendering
完成予想図
Local appearance photo現地外観写真 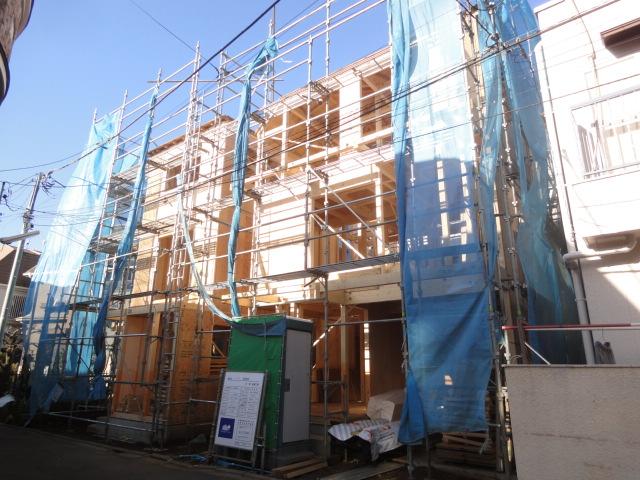 Local (12 May 2013) Shooting
現地(2013年12月)撮影
Local photos, including front road前面道路含む現地写真 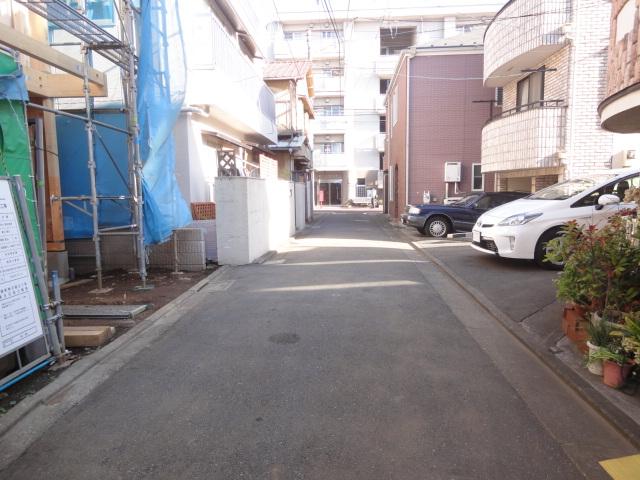 Local (12 May 2013) Shooting
現地(2013年12月)撮影
Floor plan間取り図 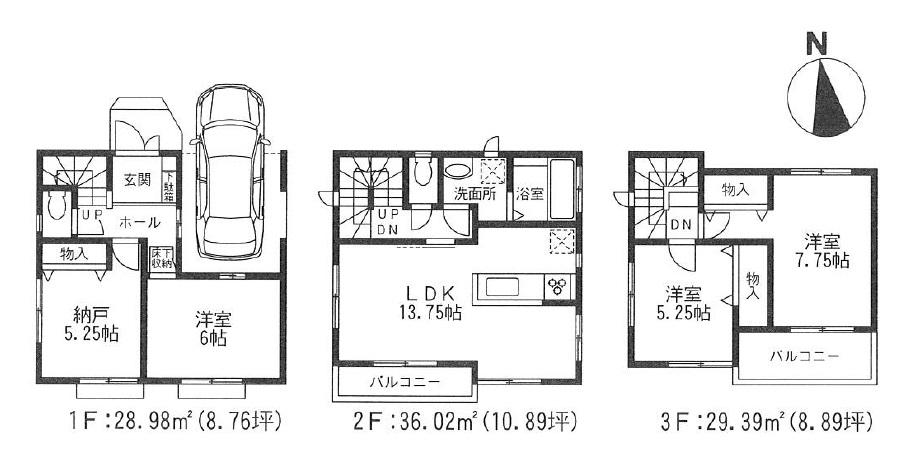 (A Building), Price 63,800,000 yen, 4LDK, Land area 63.11 sq m , Building area 94.39 sq m
(A号棟)、価格6380万円、4LDK、土地面積63.11m2、建物面積94.39m2
Station駅 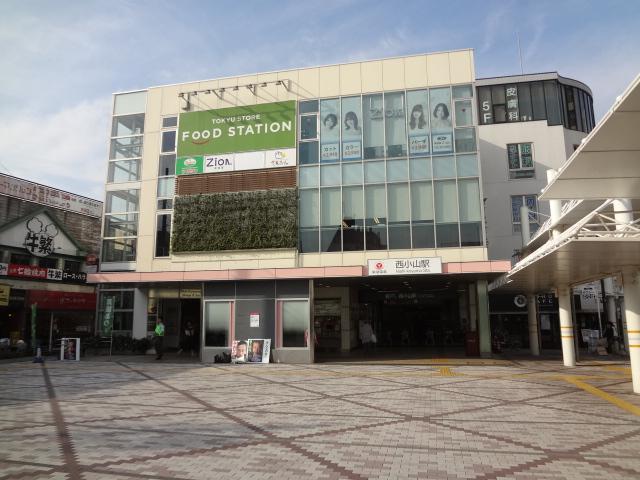 1100m to Nishikoyama Station
西小山駅まで1100m
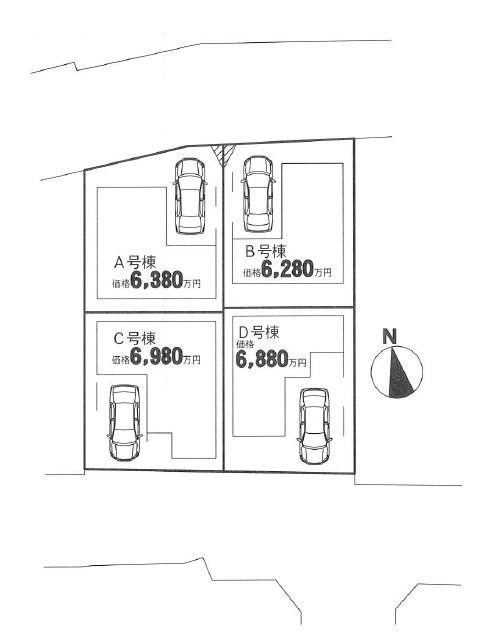 The entire compartment Figure
全体区画図
Floor plan間取り図 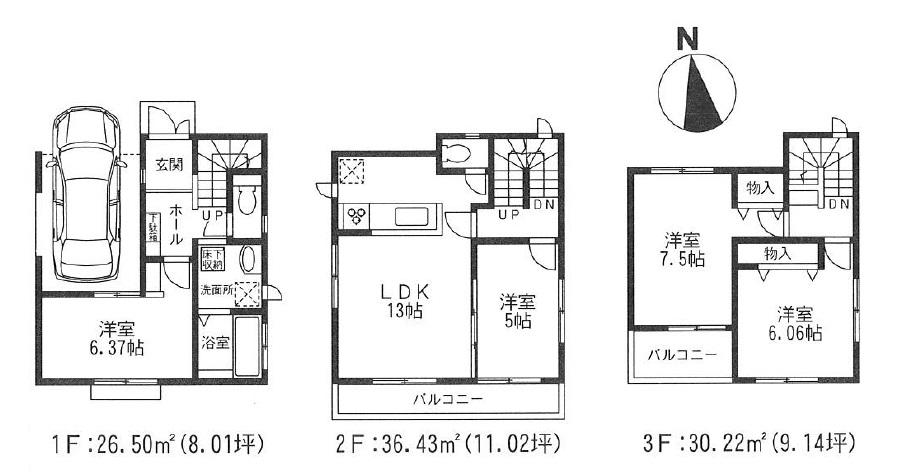 (B Building), Price 62,800,000 yen, 4LDK, Land area 62.49 sq m , Building area 93.15 sq m
(B号棟)、価格6280万円、4LDK、土地面積62.49m2、建物面積93.15m2
Station駅 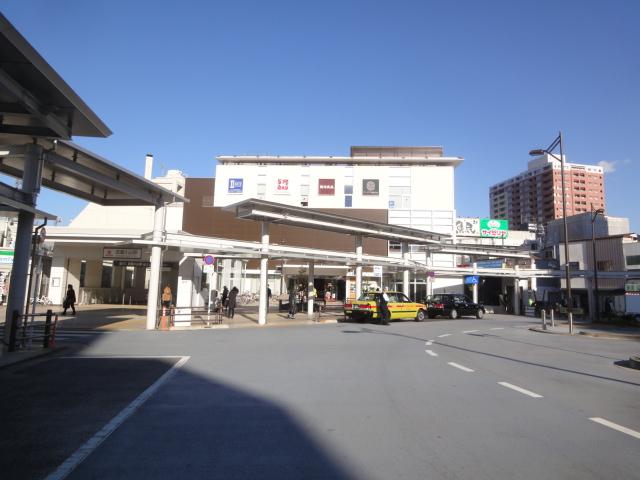 1200m until Musashikoyama
武蔵小山駅まで1200m
Floor plan間取り図 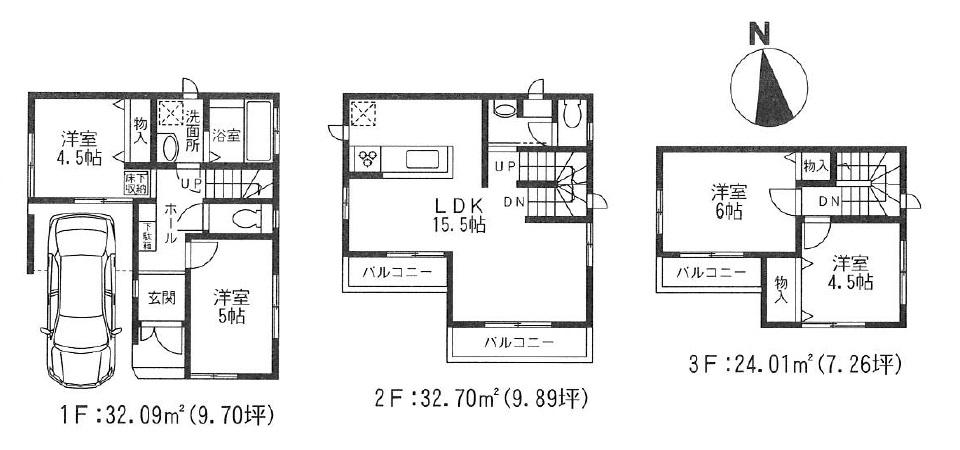 (C Building), Price 69,800,000 yen, 4LDK, Land area 63.18 sq m , Building area 88.8 sq m
(C号棟)、価格6980万円、4LDK、土地面積63.18m2、建物面積88.8m2
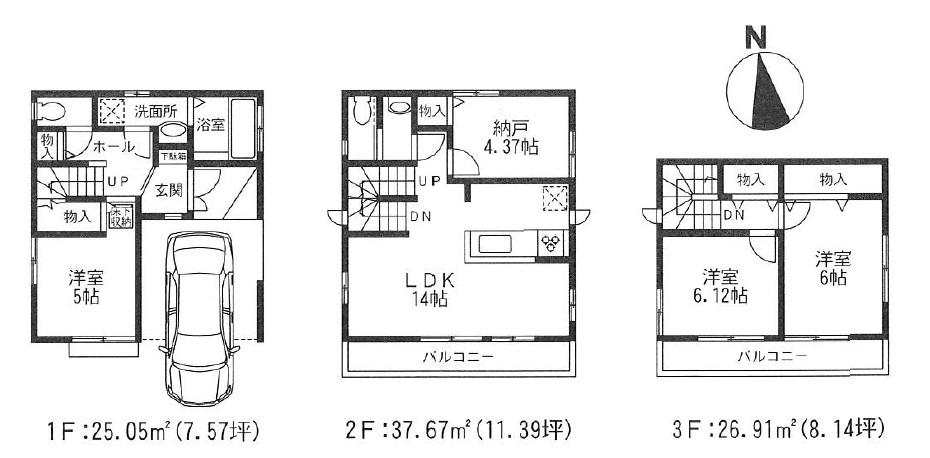 (D Building), Price 68,800,000 yen, 4LDK, Land area 64.47 sq m , Building area 89.63 sq m
(D号棟)、価格6880万円、4LDK、土地面積64.47m2、建物面積89.63m2
Location
|











