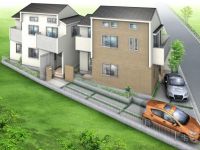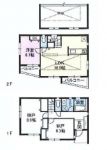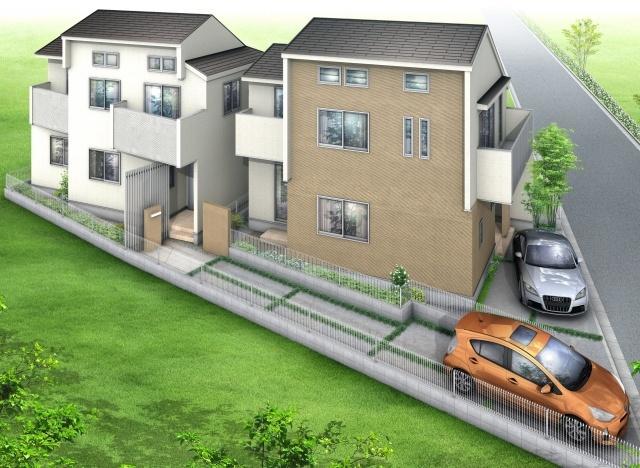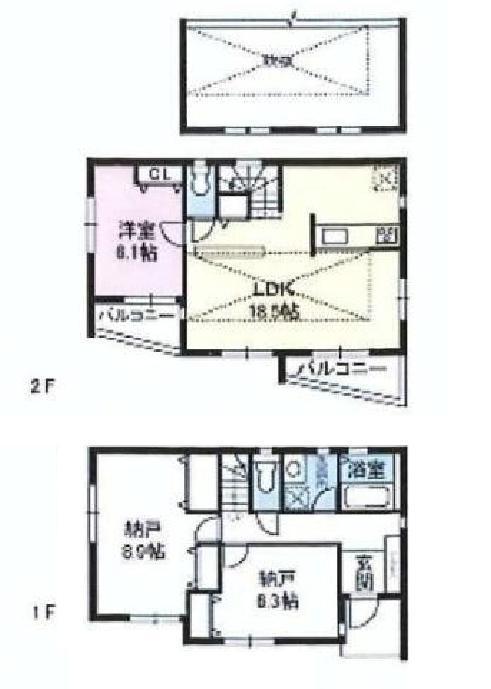New Homes » Kanto » Tokyo » Meguro
 
| | Meguro-ku, Tokyo 東京都目黒区 |
| Tokyu Toyoko Line "Metropolitan University" walk 11 minutes 東急東横線「都立大学」歩11分 |
| 2 along the line 3 station available, Supermarket ・ Park, etc. is very livable living environment of close. Wooden 2-story, All room 6 quires more, Face-to-face system Kitchen, Other variety of equipment is becoming was decorated house. 2沿線3駅利用可能、スーパー・公園等至近の大変住みやすい住環境です。木造2階建、全居室6帖以上、対面式システムキッチン、その他多様の設備が施された住宅となっております。 |
| 2 along the line more accessible, LDK18 tatami mats or more, Super close, It is close to the city, System kitchen, All room storage, Face-to-face kitchen, Toilet 2 places, Bathroom 1 tsubo or more, 2-story, Double-glazing, Otobasu, Warm water washing toilet seat, Atrium, Urban neighborhood, Dish washing dryer, Living stairs, City gas, Storeroom 2沿線以上利用可、LDK18畳以上、スーパーが近い、市街地が近い、システムキッチン、全居室収納、対面式キッチン、トイレ2ヶ所、浴室1坪以上、2階建、複層ガラス、オートバス、温水洗浄便座、吹抜け、都市近郊、食器洗乾燥機、リビング階段、都市ガス、納戸 |
Features pickup 特徴ピックアップ | | 2 along the line more accessible / LDK18 tatami mats or more / Super close / It is close to the city / System kitchen / All room storage / Face-to-face kitchen / Toilet 2 places / Bathroom 1 tsubo or more / 2-story / Double-glazing / Otobasu / Warm water washing toilet seat / Atrium / Urban neighborhood / Dish washing dryer / Living stairs / City gas / Storeroom 2沿線以上利用可 /LDK18畳以上 /スーパーが近い /市街地が近い /システムキッチン /全居室収納 /対面式キッチン /トイレ2ヶ所 /浴室1坪以上 /2階建 /複層ガラス /オートバス /温水洗浄便座 /吹抜け /都市近郊 /食器洗乾燥機 /リビング階段 /都市ガス /納戸 | Price 価格 | | 79,800,000 yen 7980万円 | Floor plan 間取り | | 1LDK + 2S (storeroom) 1LDK+2S(納戸) | Units sold 販売戸数 | | 1 units 1戸 | Land area 土地面積 | | 103.6 sq m (31.33 tsubo) (measured) 103.6m2(31.33坪)(実測) | Building area 建物面積 | | 93.11 sq m (28.16 tsubo) (measured) 93.11m2(28.16坪)(実測) | Driveway burden-road 私道負担・道路 | | Nothing, Northeast 5.8m width 無、北東5.8m幅 | Completion date 完成時期(築年月) | | December 2013 2013年12月 | Address 住所 | | Meguro-ku, Tokyo Tairamachi 2 東京都目黒区平町2 | Traffic 交通 | | Tokyu Toyoko Line "Metropolitan University" walk 11 minutes
Oimachi Line Tokyu "Ookayama" walk 13 minutes
Oimachi Line Tokyu "Midorigaoka" walk 17 minutes 東急東横線「都立大学」歩11分
東急大井町線「大岡山」歩13分
東急大井町線「緑が丘」歩17分
| Person in charge 担当者より | | [Regarding this property.] 2 along the line 3 station available, Supermarket ・ Park, etc. is very livable living environment of close. Wooden 2-story, All room 6 quires more, Face-to-face system Kitchen, Other variety of equipment is becoming was decorated house. 【この物件について】2沿線3駅利用可能、スーパー・公園等至近の大変住みやすい住環境です。木造2階建、全居室6帖以上、対面式システムキッチン、その他多様の設備が施された住宅となっております。 | Contact お問い合せ先 | | MHK (Ltd.) TEL: 03-5790-9103 Please contact as "saw SUUMO (Sumo)" MHK(株)TEL:03-5790-9103「SUUMO(スーモ)を見た」と問い合わせください | Building coverage, floor area ratio 建ぺい率・容積率 | | Fifty percent ・ Hundred percent 50%・100% | Time residents 入居時期 | | January 2014 2014年1月 | Land of the right form 土地の権利形態 | | Ownership 所有権 | Structure and method of construction 構造・工法 | | Wooden 2-story 木造2階建 | Use district 用途地域 | | One low-rise 1種低層 | Other limitations その他制限事項 | | Height district, Quasi-fire zones 高度地区、準防火地域 | Overview and notices その他概要・特記事項 | | Facilities: Public Water Supply, This sewage, City gas, Building confirmation number: No. KS113-3110-00527, Parking: car space 設備:公営水道、本下水、都市ガス、建築確認番号:第KS113-3110-00527号、駐車場:カースペース | Company profile 会社概要 | | <Mediation> Governor of Tokyo (1) No. 093827 MHK (Ltd.) Yubinbango169-0073, Shinjuku-ku, Tokyo Hyakunincho 2-13-15 <仲介>東京都知事(1)第093827号MHK(株)〒169-0073 東京都新宿区百人町2-13-15 |
Rendering (appearance)完成予想図(外観)  Appearance Perth
外観パース
Floor plan間取り図  79,800,000 yen, 1LDK + 2S (storeroom), Land area 103.6 sq m , Building area 93.11 sq m
7980万円、1LDK+2S(納戸)、土地面積103.6m2、建物面積93.11m2
Location
|



