New Homes » Kanto » Tokyo » Meguro
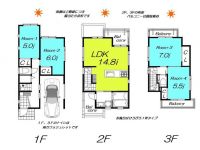 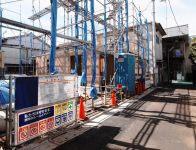
| | Meguro-ku, Tokyo 東京都目黒区 |
| Tokyu Meguro Line "Musashikoyama" walk 8 minutes 東急目黒線「武蔵小山」歩8分 |
Features pickup 特徴ピックアップ | | Corresponding to the flat-35S / Pre-ground survey / Energy-saving water heaters / Super close / It is close to the city / System kitchen / Bathroom Dryer / Yang per good / All room storage / Flat to the station / A quiet residential area / Around traffic fewer / Shaping land / Washbasin with shower / Face-to-face kitchen / Toilet 2 places / Bathroom 1 tsubo or more / South balcony / Warm water washing toilet seat / The window in the bathroom / TV monitor interphone / High-function toilet / Urban neighborhood / Ventilation good / All living room flooring / Built garage / Dish washing dryer / Water filter / Three-story or more / City gas / All rooms are two-sided lighting / Flat terrain / Floor heating フラット35Sに対応 /地盤調査済 /省エネ給湯器 /スーパーが近い /市街地が近い /システムキッチン /浴室乾燥機 /陽当り良好 /全居室収納 /駅まで平坦 /閑静な住宅地 /周辺交通量少なめ /整形地 /シャワー付洗面台 /対面式キッチン /トイレ2ヶ所 /浴室1坪以上 /南面バルコニー /温水洗浄便座 /浴室に窓 /TVモニタ付インターホン /高機能トイレ /都市近郊 /通風良好 /全居室フローリング /ビルトガレージ /食器洗乾燥機 /浄水器 /3階建以上 /都市ガス /全室2面採光 /平坦地 /床暖房 | Price 価格 | | 66,800,000 yen 6680万円 | Floor plan 間取り | | 4LDK 4LDK | Units sold 販売戸数 | | 1 units 1戸 | Total units 総戸数 | | 1 units 1戸 | Land area 土地面積 | | 77.46 sq m (measured) 77.46m2(実測) | Building area 建物面積 | | 105.36 sq m (measured) 105.36m2(実測) | Driveway burden-road 私道負担・道路 | | Nothing, North 3.2m width 無、北3.2m幅 | Completion date 完成時期(築年月) | | January 2014 2014年1月 | Address 住所 | | Meguro-ku, Tokyo Megurohon cho 5 東京都目黒区目黒本町5 | Traffic 交通 | | Tokyu Meguro Line "Musashikoyama" walk 8 minutes
Tokyu Meguro Line "Nishikoyama" walk 8 minutes 東急目黒線「武蔵小山」歩8分
東急目黒線「西小山」歩8分
| Related links 関連リンク | | [Related Sites of this company] 【この会社の関連サイト】 | Person in charge 担当者より | | [Regarding this property.] Contact us on the day of your visit it is also possible. Contact us by phone thank you to "03-3787-8083". 【この物件について】お問い合わせ当日のご見学も可能です。お電話でのお問い合わせは「03-3787-8083」までお願い致します。 | Contact お問い合せ先 | | Asahi Shokusan (Ltd.) TEL: 03-3787-8083 Please contact as "saw SUUMO (Sumo)" 朝日殖産(株)TEL:03-3787-8083「SUUMO(スーモ)を見た」と問い合わせください | Building coverage, floor area ratio 建ぺい率・容積率 | | 60% ・ 160% 60%・160% | Time residents 入居時期 | | January 2014 2014年1月 | Land of the right form 土地の権利形態 | | Ownership 所有権 | Structure and method of construction 構造・工法 | | Wooden three-story (2 × 4 construction method) 木造3階建(2×4工法) | Use district 用途地域 | | One dwelling 1種住居 | Other limitations その他制限事項 | | Set-back: already, Height district, Quasi-fire zones, Height ceiling Yes, Site area minimum Yes セットバック:済、高度地区、準防火地域、高さ最高限度有、敷地面積最低限度有 | Overview and notices その他概要・特記事項 | | Facilities: Public Water Supply, This sewage, City gas, Building confirmation number: H25SHC112457, Parking: Garage 設備:公営水道、本下水、都市ガス、建築確認番号:H25SHC112457、駐車場:車庫 | Company profile 会社概要 | | <Mediation> Governor of Tokyo (5) No. Asahi Shokusan Co. Yubinbango142-0053 Shinagawa-ku, Tokyo second 072,786 Nakanobu 2-5-13 <仲介>東京都知事(5)第072786号朝日殖産(株)〒142-0053 東京都品川区中延2-5-13 |
Floor plan間取り図 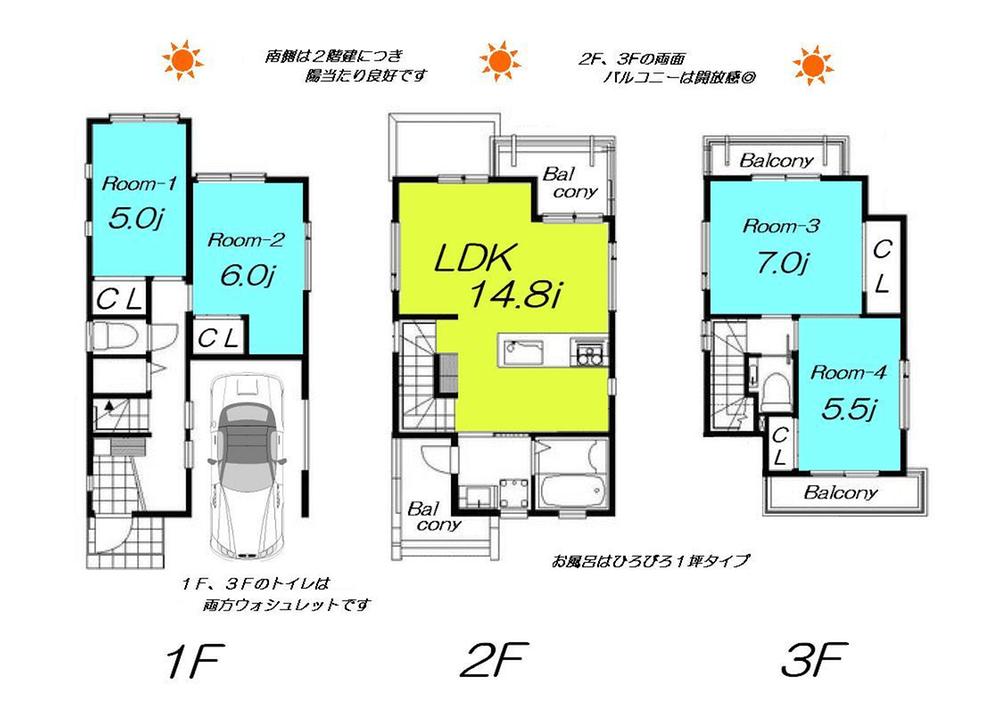 66,800,000 yen, 4LDK, Land area 77.46 sq m , Building area 105.36 sq m construction cases
6680万円、4LDK、土地面積77.46m2、建物面積105.36m2 施工例
Local appearance photo現地外観写真 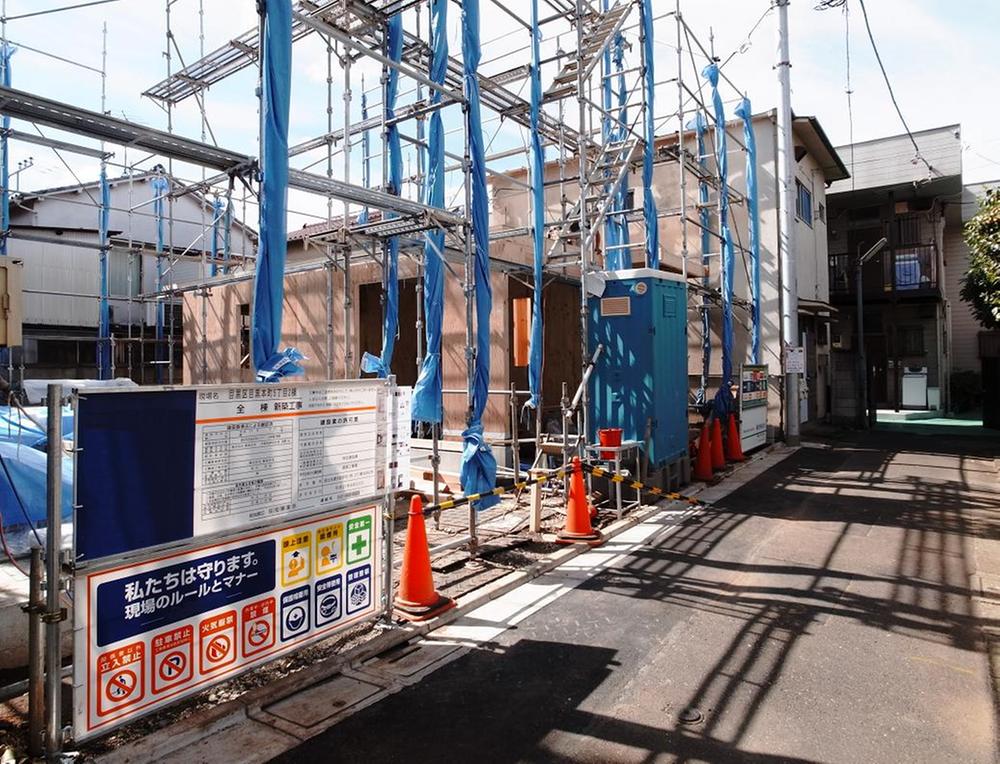 local
現地
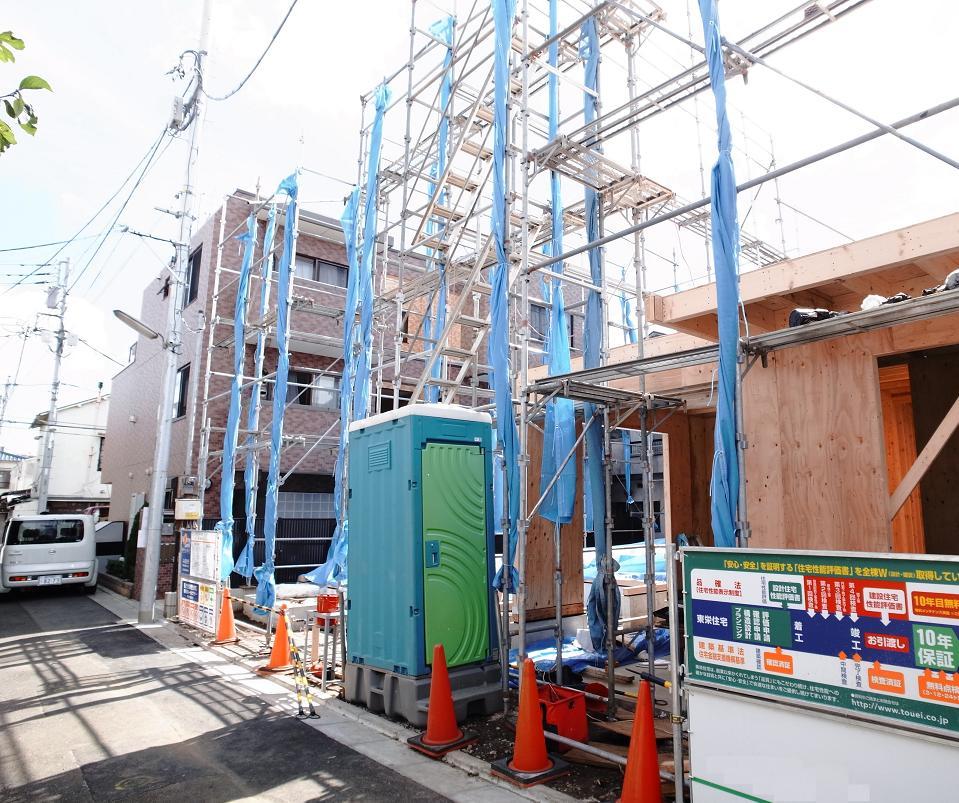 local
現地
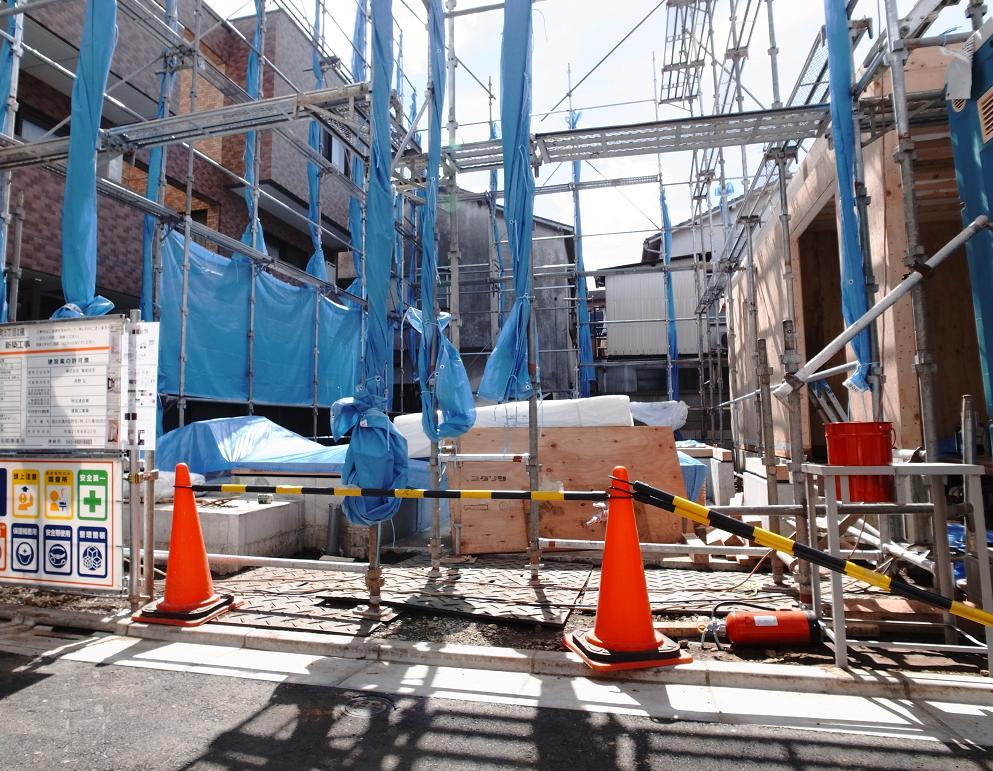 local
現地
Bathroom浴室 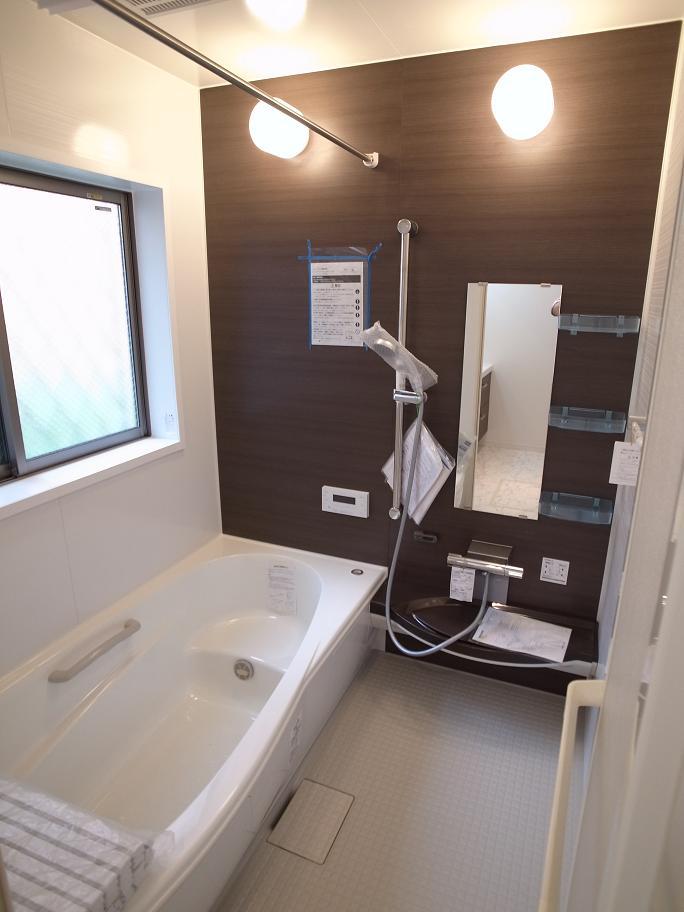 Example of construction
施工例
Kitchenキッチン 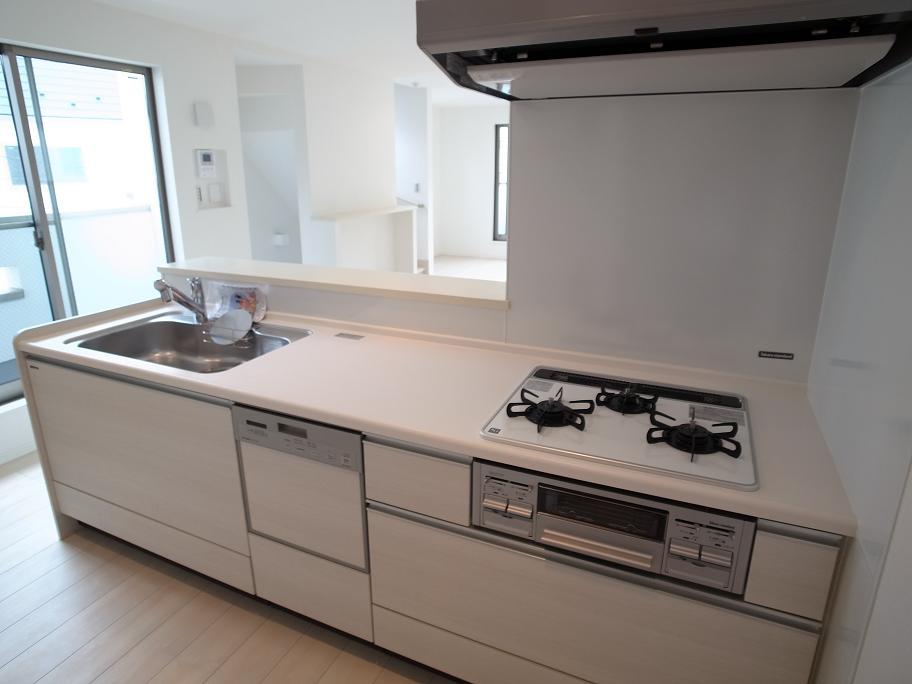 Example of construction
施工例
Non-living roomリビング以外の居室 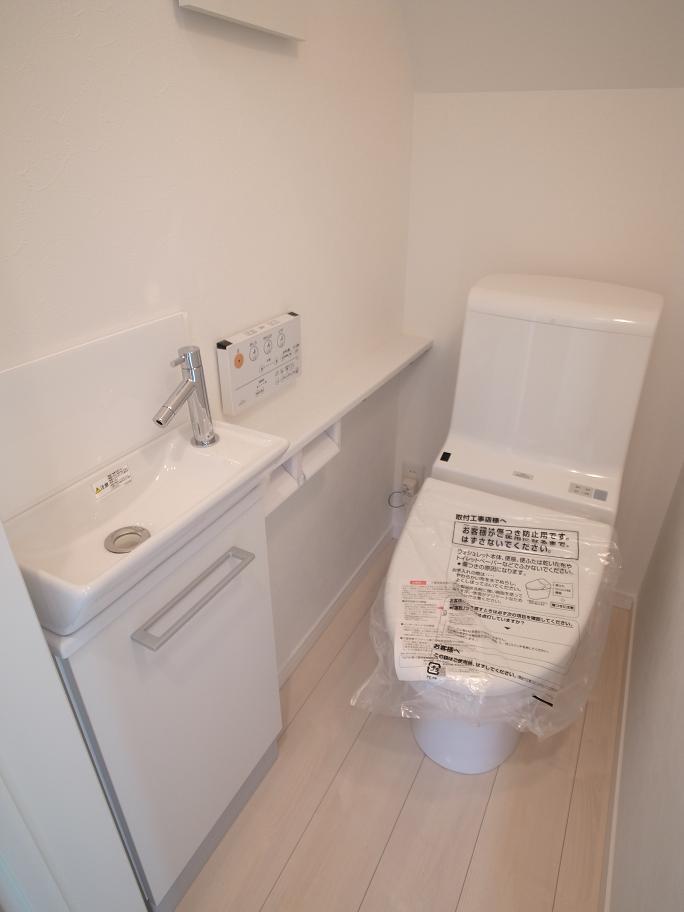 Example of construction
施工例
Wash basin, toilet洗面台・洗面所 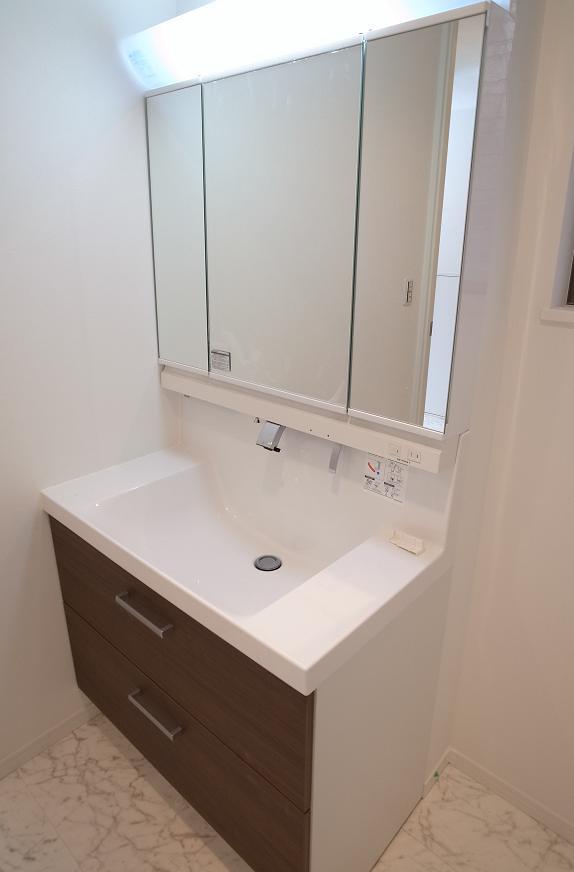 Example of construction
施工例
Local photos, including front road前面道路含む現地写真 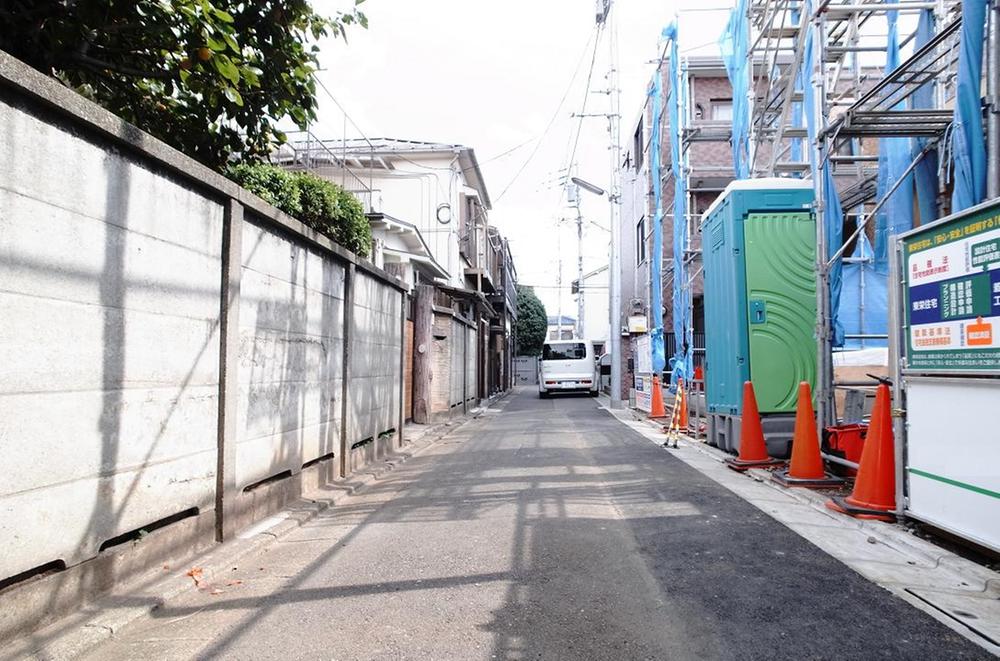 Local front road
現地前面道路
Station駅 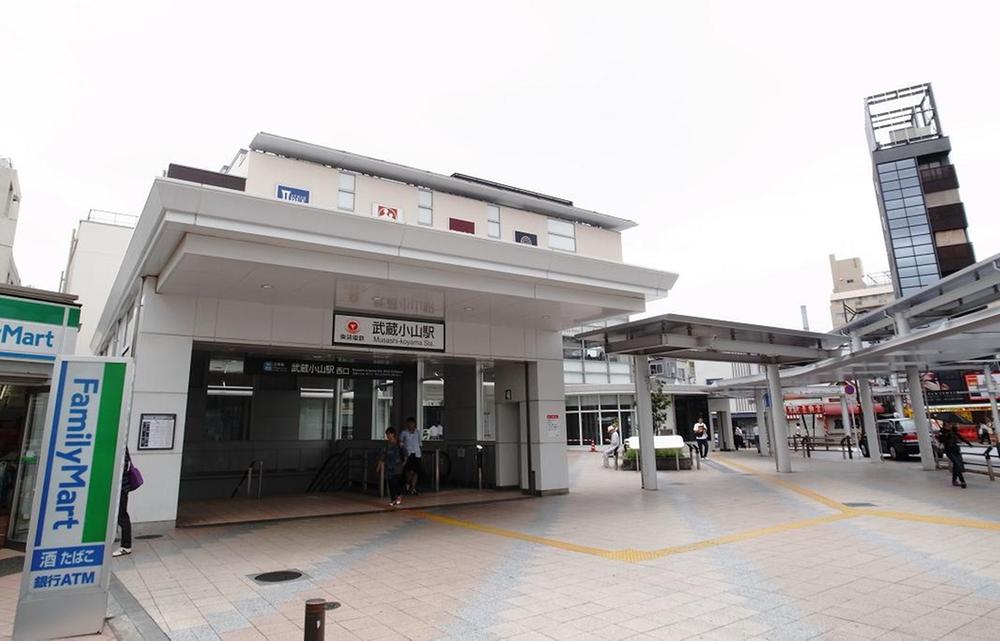 620m until Musashikoyama
武蔵小山駅まで620m
Same specifications photos (Other introspection)同仕様写真(その他内観) 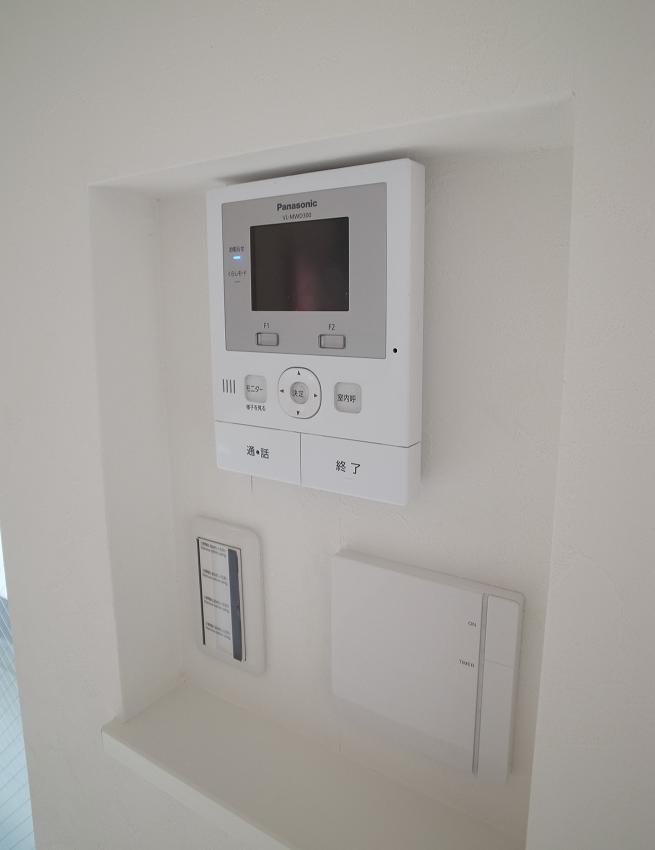 Example of construction
施工例
Otherその他 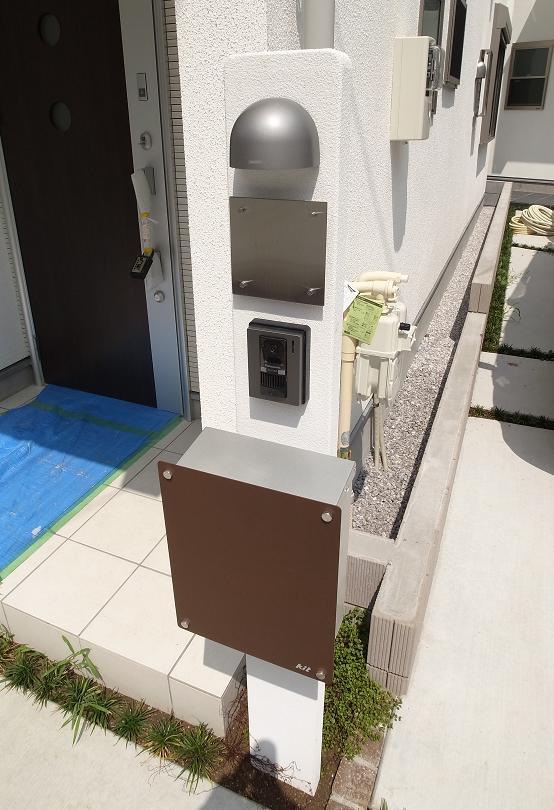 Example of construction
施工例
Rendering (appearance)完成予想図(外観) 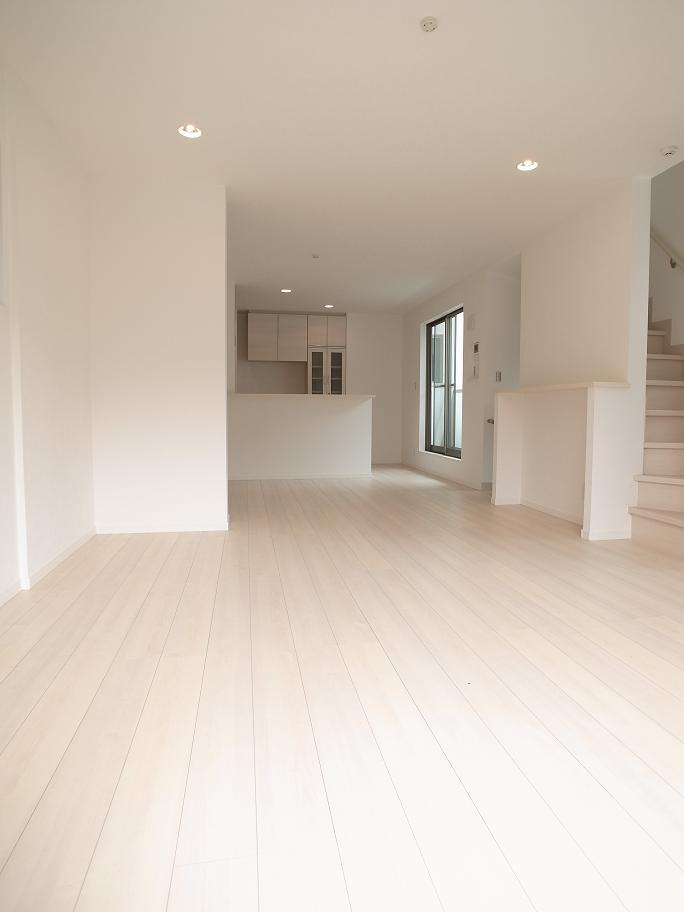 Example of construction
施工例
Kitchenキッチン 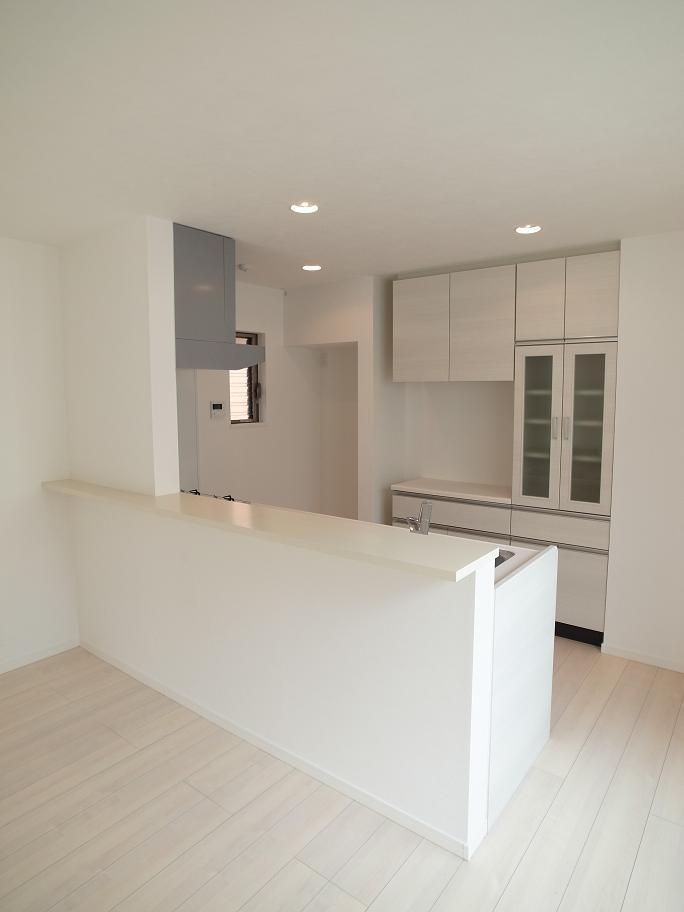 Example of construction
施工例
Local photos, including front road前面道路含む現地写真 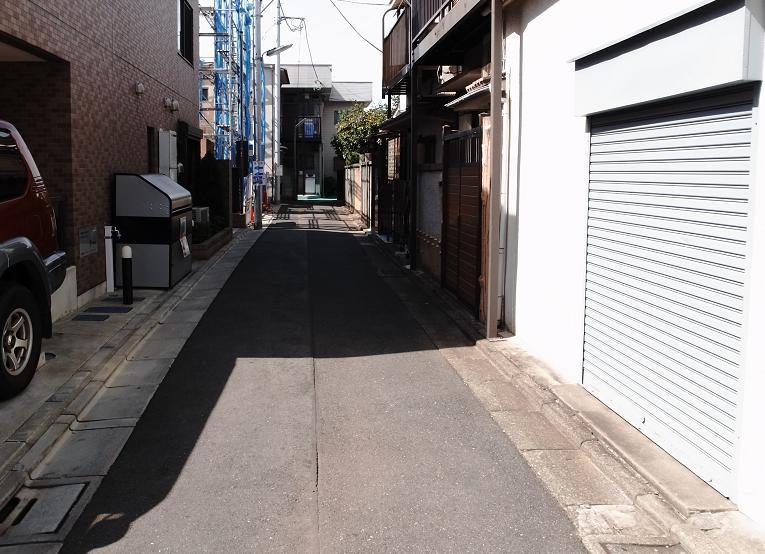 Local front road
現地前面道路
Station駅 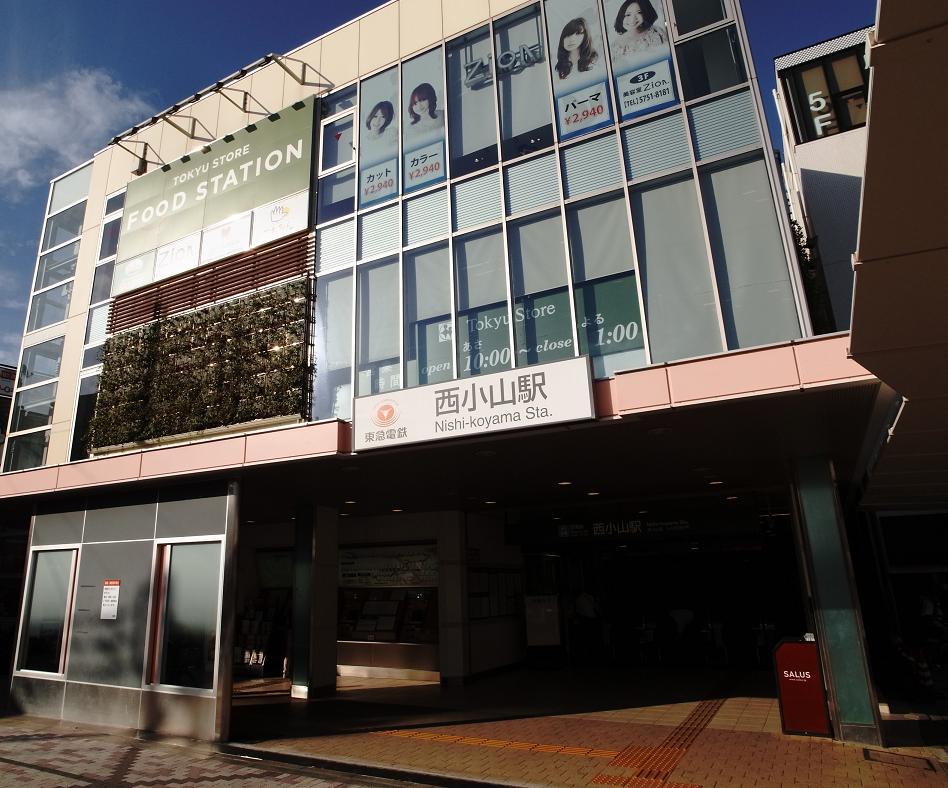 620m until Nishikoyama Station
西小山駅まで620m
Location
|

















