New Homes » Kanto » Tokyo » Meguro
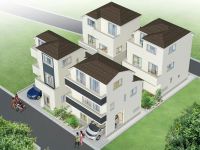 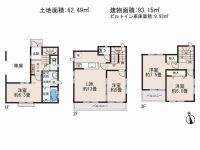
| | Meguro-ku, Tokyo 東京都目黒区 |
| Tokyu Meguro Line "Nishikoyama" walk 13 minutes 東急目黒線「西小山」歩13分 |
| Of urban convenience and green alive residential area "Megurohon town" seismic grade 2 acquisition of 4LDK Shintei 都市の利便性と緑息づく住宅街「目黒本町」耐震等級2取得の4LDKの新邸 |
| Yes Tokyu Meguro Line "Nishikoyama" station Walk 13 minutes ・ "Musashikoyama" station 14 mins Yes Tokyu Toyoko Line "Gakugeidaigaku" station Walk 17 minutes Yes Hayashi試 Forest Park ・ Shimizu pond park ・ Koyamadai park Yes Flat 35S high-quality housing acquisition support system object properties 〇東急目黒線「西小山」駅 徒歩13分・「武蔵小山」駅 徒歩14分〇東急東横線「学芸大学」駅 徒歩17分〇林試の森公園・清水池公園・小山台公園〇フラット35S優良住宅取得支援制度対象物件 |
Features pickup 特徴ピックアップ | | Construction housing performance with evaluation / Design house performance with evaluation / Measures to conserve energy / Corresponding to the flat-35S / Pre-ground survey / Vibration Control ・ Seismic isolation ・ Earthquake resistant / Seismic fit / 2 along the line more accessible / Super close / Facing south / Bathroom Dryer / Yang per good / A quiet residential area / Around traffic fewer / Shaping land / Face-to-face kitchen / Wide balcony / Bathroom 1 tsubo or more / South balcony / Double-glazing / Leafy residential area / Ventilation good / Water filter / Three-story or more / City gas / All rooms are two-sided lighting / Flat terrain 建設住宅性能評価付 /設計住宅性能評価付 /省エネルギー対策 /フラット35Sに対応 /地盤調査済 /制震・免震・耐震 /耐震適合 /2沿線以上利用可 /スーパーが近い /南向き /浴室乾燥機 /陽当り良好 /閑静な住宅地 /周辺交通量少なめ /整形地 /対面式キッチン /ワイドバルコニー /浴室1坪以上 /南面バルコニー /複層ガラス /緑豊かな住宅地 /通風良好 /浄水器 /3階建以上 /都市ガス /全室2面採光 /平坦地 | Price 価格 | | 62,800,000 yen 6280万円 | Floor plan 間取り | | 4LDK 4LDK | Units sold 販売戸数 | | 1 units 1戸 | Total units 総戸数 | | 4 units 4戸 | Land area 土地面積 | | 62.49 sq m (18.90 tsubo) (measured) 62.49m2(18.90坪)(実測) | Building area 建物面積 | | 93.15 sq m (28.17 tsubo) (Registration) 93.15m2(28.17坪)(登記) | Driveway burden-road 私道負担・道路 | | Nothing, North 4m width 無、北4m幅 | Completion date 完成時期(築年月) | | February 2014 2014年2月 | Address 住所 | | Meguro-ku, Tokyo Megurohon cho 4 東京都目黒区目黒本町4 | Traffic 交通 | | Tokyu Meguro Line "Nishikoyama" walk 13 minutes
Tokyu Meguro Line "Musashikoyama" walk 15 minutes
Tokyu Toyoko Line "liberal arts college" walk 18 minutes 東急目黒線「西小山」歩13分
東急目黒線「武蔵小山」歩15分
東急東横線「学芸大学」歩18分
| Person in charge 担当者より | | Rep Takami Kurokawa 担当者黒川孝海 | Contact お問い合せ先 | | TEL: 0800-603-3448 [Toll free] mobile phone ・ Also available from PHS
Caller ID is not notified
Please contact the "saw SUUMO (Sumo)"
If it does not lead, If the real estate company TEL:0800-603-3448【通話料無料】携帯電話・PHSからもご利用いただけます
発信者番号は通知されません
「SUUMO(スーモ)を見た」と問い合わせください
つながらない方、不動産会社の方は
| Building coverage, floor area ratio 建ぺい率・容積率 | | 60% ・ 200% 60%・200% | Time residents 入居時期 | | February 2014 schedule 2014年2月予定 | Land of the right form 土地の権利形態 | | Ownership 所有権 | Structure and method of construction 構造・工法 | | Wooden three-story 木造3階建 | Use district 用途地域 | | One middle and high, Residential 1種中高、近隣商業 | Overview and notices その他概要・特記事項 | | Contact: Takami Kurokawa, Facilities: Public Water Supply, This sewage, City gas, Building confirmation number: 13UDI3T Ken 01725 other, Parking: Garage 担当者:黒川孝海、設備:公営水道、本下水、都市ガス、建築確認番号:13UDI3T建01725 他、駐車場:車庫 | Company profile 会社概要 | | <Mediation> Governor of Tokyo (2) No. 082920 (Corporation) Tokyo Metropolitan Government Building Lots and Buildings Transaction Business Association (Corporation) metropolitan area real estate Fair Trade Council member am tick (Ltd.) Kichijoji headquarters sales department Yubinbango180-0002 Musashino-shi, Tokyo Kichijojihigashi cho 1-19-21 <仲介>東京都知事(2)第082920号(公社)東京都宅地建物取引業協会会員 (公社)首都圏不動産公正取引協議会加盟アムティック(株)吉祥寺本社営業部〒180-0002 東京都武蔵野市吉祥寺東町1-19-21 |
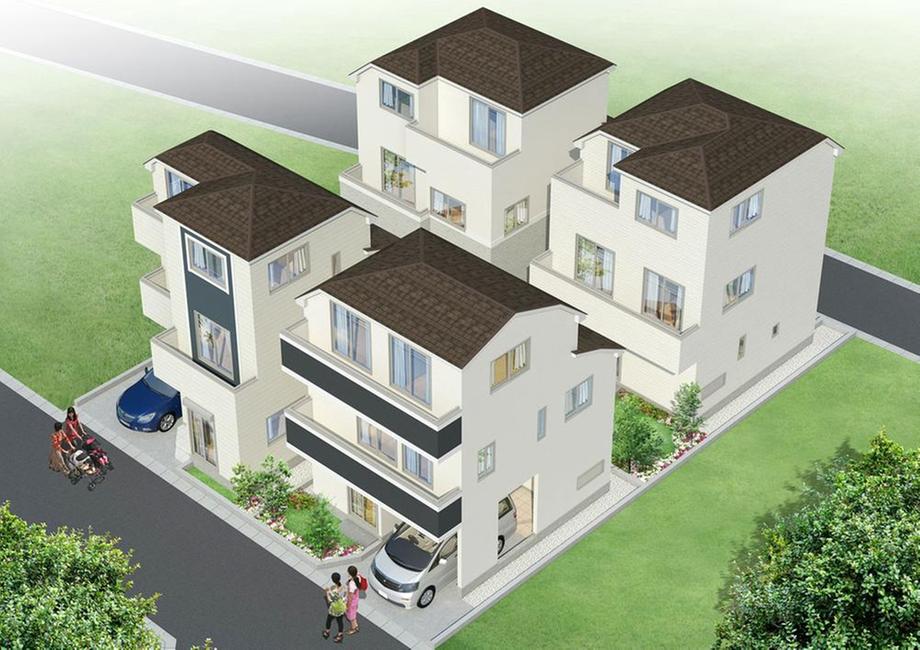 Rendering (appearance)
完成予想図(外観)
Floor plan間取り図 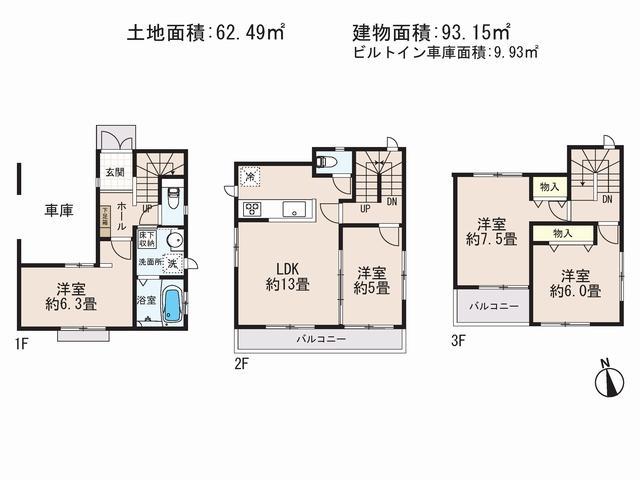 62,800,000 yen, 4LDK, Land area 62.49 sq m , Building area 93.15 sq m
6280万円、4LDK、土地面積62.49m2、建物面積93.15m2
Compartment figure区画図 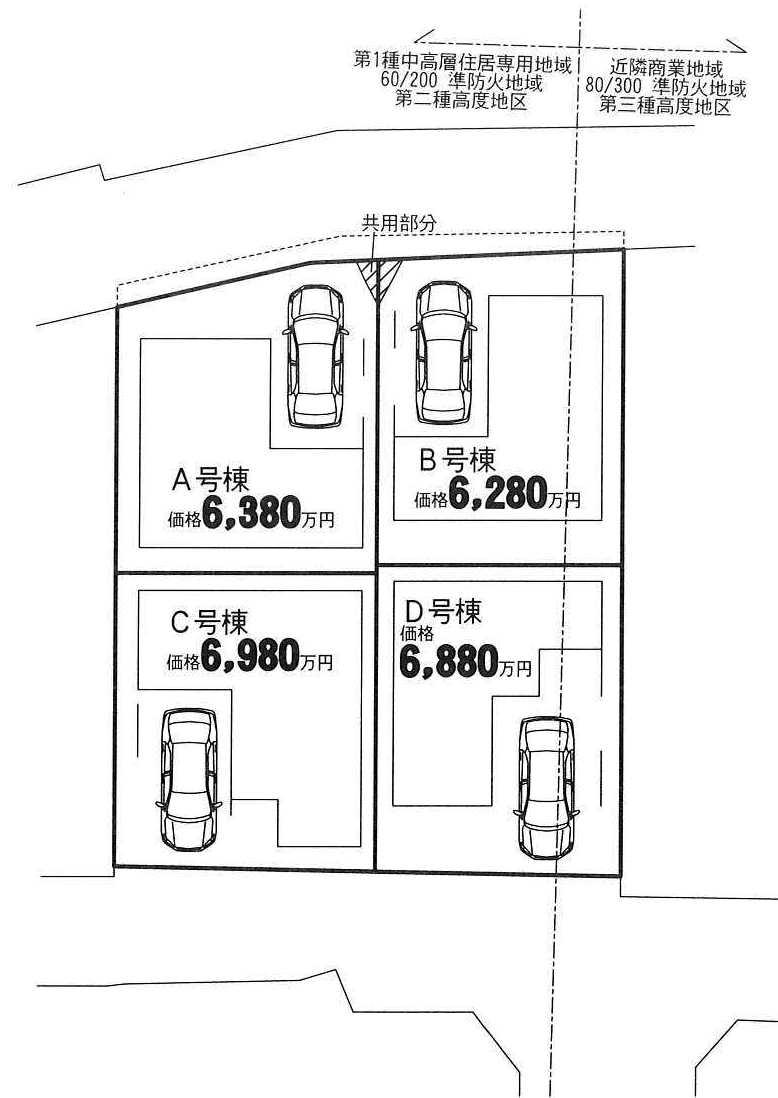 62,800,000 yen, 4LDK, Land area 62.49 sq m , Building area 93.15 sq m
6280万円、4LDK、土地面積62.49m2、建物面積93.15m2
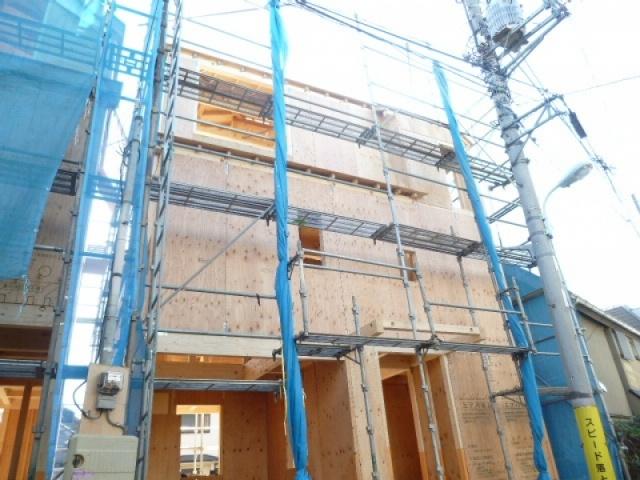 Local appearance photo
現地外観写真
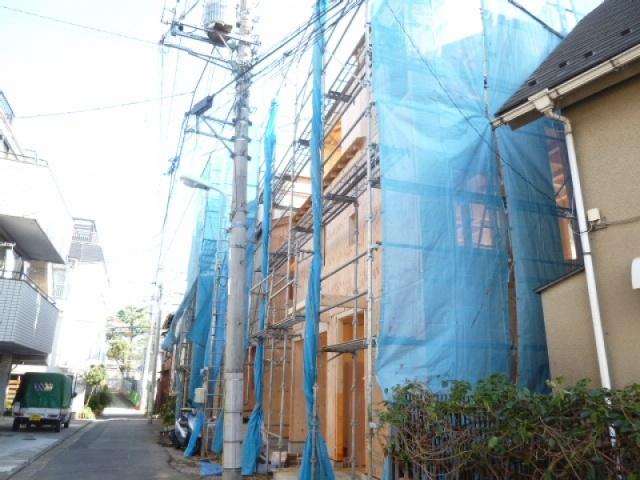 Local photos, including front road
前面道路含む現地写真
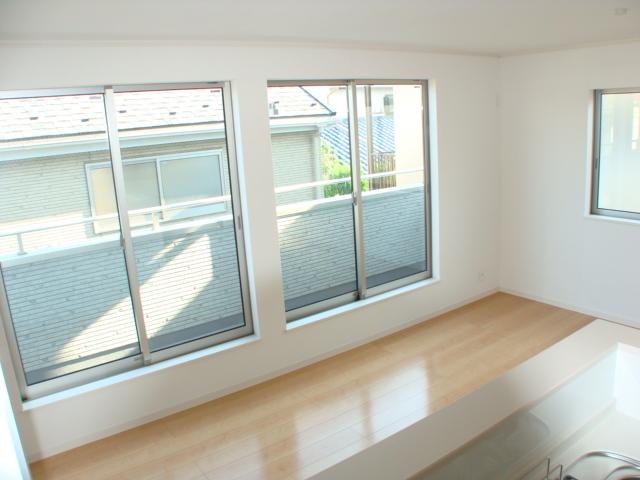 Same specifications photos (Other introspection)
同仕様写真(その他内観)
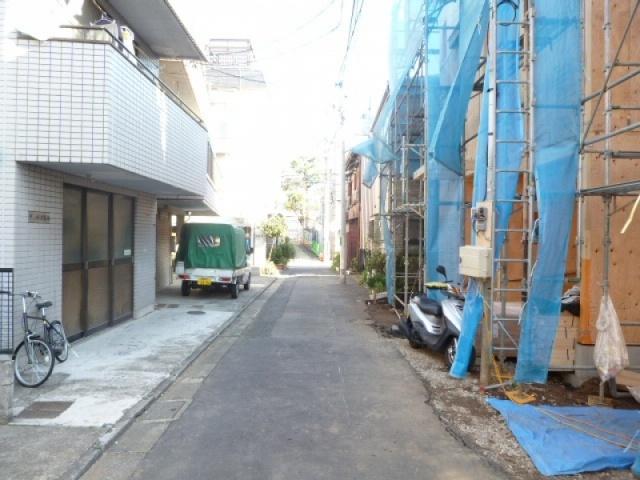 Local photos, including front road
前面道路含む現地写真
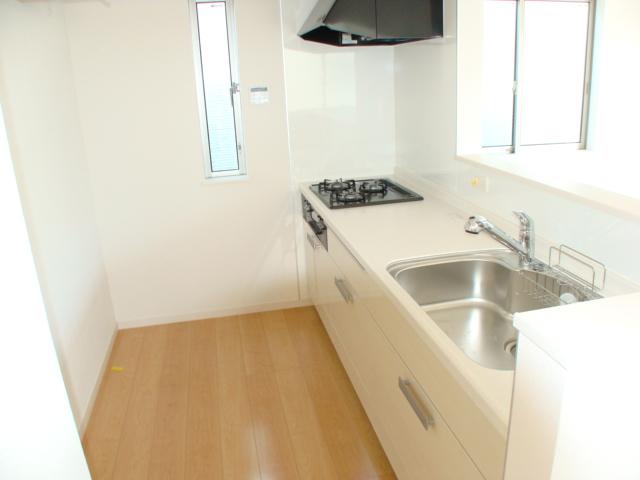 Same specifications photos (Other introspection)
同仕様写真(その他内観)
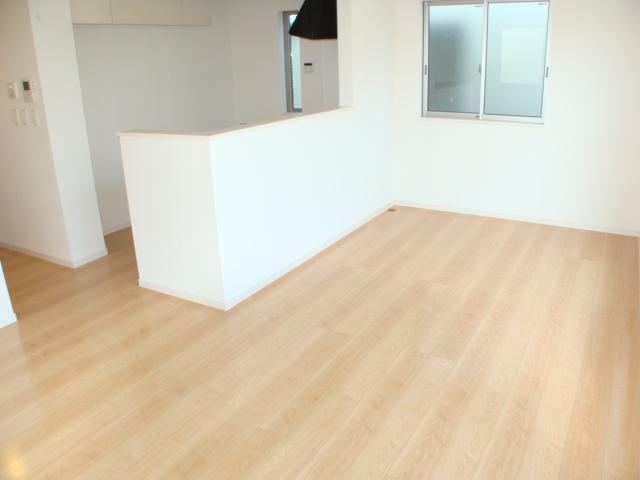 Same specifications photos (Other introspection)
同仕様写真(その他内観)
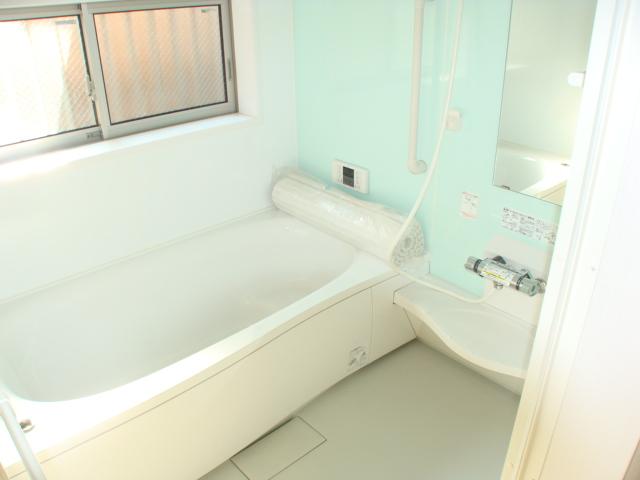 Same specifications photos (Other introspection)
同仕様写真(その他内観)
Location
|











