New Homes » Kanto » Tokyo » Meguro
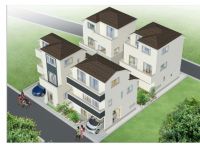 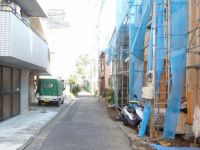
| | Meguro-ku, Tokyo 東京都目黒区 |
| Tokyu Meguro Line "Nishikoyama" walk 13 minutes 東急目黒線「西小山」歩13分 |
| Tokyu Meguro Line "Nishikoyama" station Available. 2 along the line 3 station availability of good location newly built single-family 東急目黒線「西小山」駅 利用可。2沿線3駅利用可能の好立地新築戸建 |
| ■ Province road surface dwelling unit 2 ・ 4 buildings site of Zenshitsuminami facing dwelling unit 2 ■ kindergarten ・ primary school ・ Kindergarten junior high school in less than 2 minutes ・ School is also safe. ■ Nearing completion ■南道路面住戸2件・全室南向き住戸2件の4棟現場■幼稚園・小学校・中学校が2分以内で通園・通学も安心です。■完成間近 |
Features pickup 特徴ピックアップ | | Corresponding to the flat-35S / Shaping land / Face-to-face kitchen / Toilet 2 places / Bathroom 1 tsubo or more / South balcony / All living room flooring / Three-story or more フラット35Sに対応 /整形地 /対面式キッチン /トイレ2ヶ所 /浴室1坪以上 /南面バルコニー /全居室フローリング /3階建以上 | Price 価格 | | 62,800,000 yen ~ 69,800,000 yen 6280万円 ~ 6980万円 | Floor plan 間取り | | 3LDK + S (storeroom) ~ 4LDK 3LDK+S(納戸) ~ 4LDK | Units sold 販売戸数 | | 4 units 4戸 | Total units 総戸数 | | 4 units 4戸 | Land area 土地面積 | | 62.49 sq m ~ 64.47 sq m (18.90 tsubo ~ 19.50 tsubo) (Registration) 62.49m2 ~ 64.47m2(18.90坪 ~ 19.50坪)(登記) | Building area 建物面積 | | 88.8 sq m ~ 94.39 sq m (26.86 tsubo ~ 28.55 tsubo) (measured) 88.8m2 ~ 94.39m2(26.86坪 ~ 28.55坪)(実測) | Completion date 完成時期(築年月) | | January 2014 late schedule 2014年1月下旬予定 | Address 住所 | | Meguro-ku, Tokyo Megurohon cho 4 東京都目黒区目黒本町4 | Traffic 交通 | | Tokyu Meguro Line "Nishikoyama" walk 13 minutes
Tokyu Meguro Line "Musashikoyama" walk 14 minutes
Tokyu Toyoko Line "liberal arts college" walk 17 minutes 東急目黒線「西小山」歩13分
東急目黒線「武蔵小山」歩14分
東急東横線「学芸大学」歩17分
| Person in charge 担当者より | | Personnel Nakamura Yuji Age: The 40's Shinagawa Futaba-cho, Ota-bred born. Description of taking advantage of local strengths ・ We will carry out guidance. Only thing you do not know me home purchase, Although I think whether there is any anxiety, I will as much as possible to the answering of the customer eyes. 担当者中村 裕二年齢:40代品川区二葉町生まれの大田区育ちです。地元の強みを生かしての説明・ご案内をさせて頂きます。住宅購入ってわからないことばかりで、ご不安があるかと思いますが、極力お客様目線での応対をさせて頂きます。 | Contact お問い合せ先 | | TEL: 0800-603-3596 [Toll free] mobile phone ・ Also available from PHS
Caller ID is not notified
Please contact the "saw SUUMO (Sumo)"
If it does not lead, If the real estate company TEL:0800-603-3596【通話料無料】携帯電話・PHSからもご利用いただけます
発信者番号は通知されません
「SUUMO(スーモ)を見た」と問い合わせください
つながらない方、不動産会社の方は
| Time residents 入居時期 | | February 2014 early schedule 2014年2月上旬予定 | Land of the right form 土地の権利形態 | | Ownership 所有権 | Use district 用途地域 | | One middle and high, Residential 1種中高、近隣商業 | Overview and notices その他概要・特記事項 | | Contact: Nakamura Yuji, Building confirmation number: No. 13UDI3T Ken 01725 担当者:中村 裕二、建築確認番号:第13UDI3T建01725号 | Company profile 会社概要 | | <Mediation> Governor of Tokyo (3) No. 081585 Pitattohausu Kamata East Exit Store Co., Ltd. Mai House Yubinbango144-0052 Ota-ku, Tokyo Kamata 5-8-11 Yamagishi building <仲介>東京都知事(3)第081585号ピタットハウス蒲田東口店(株)マイハウス〒144-0052 東京都大田区蒲田5-8-11 山岸ビル |
Rendering (appearance)完成予想図(外観) 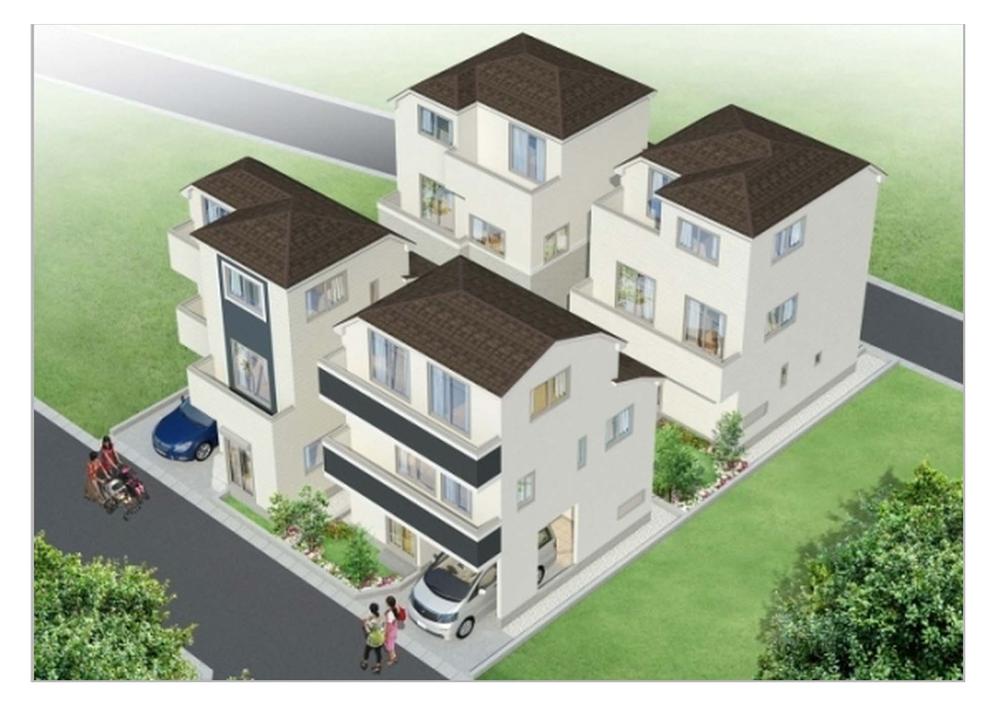 Appearance Rendering
外観予想図
Local photos, including front road前面道路含む現地写真 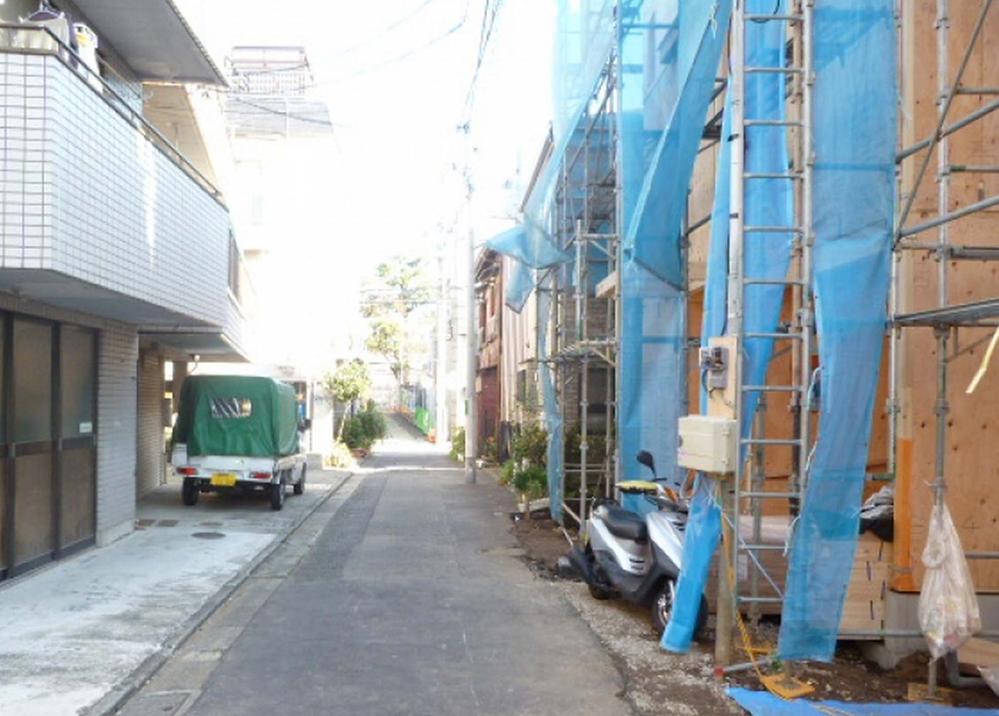 Local (11 May 2013) Shooting
現地(2013年11月)撮影
Local appearance photo現地外観写真 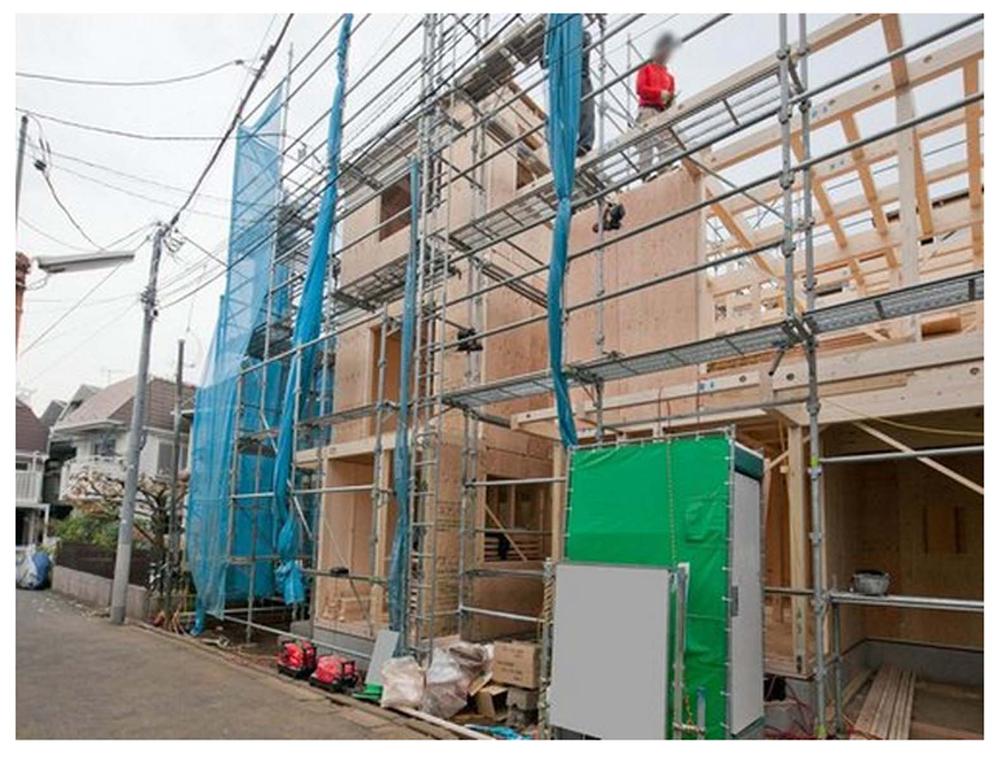 Local (11 May 2013) Shooting
現地(2013年11月)撮影
Floor plan間取り図 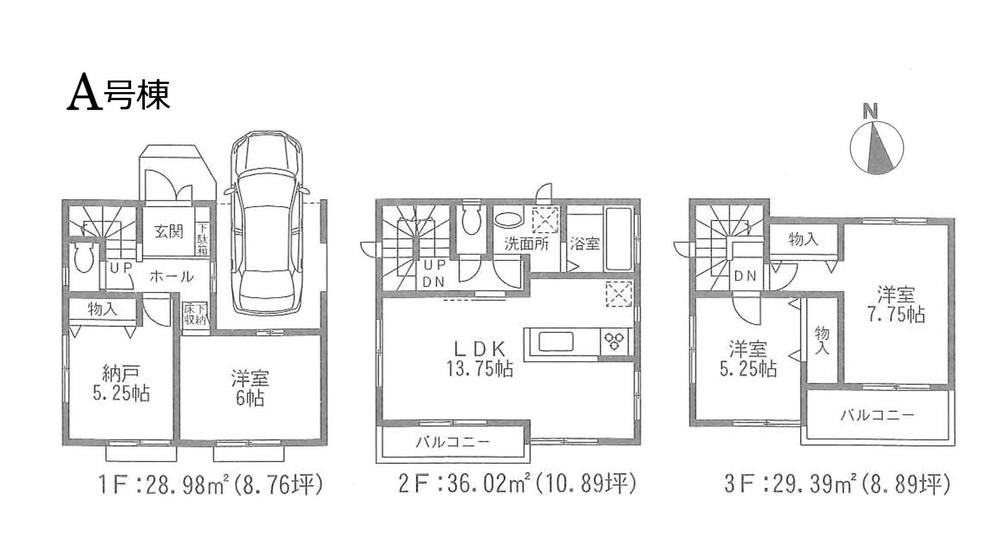 (A Building), Price 63,800,000 yen, 3LDK+S, Land area 63.11 sq m , Building area 94.39 sq m
(A号棟)、価格6380万円、3LDK+S、土地面積63.11m2、建物面積94.39m2
Same specifications photos (appearance)同仕様写真(外観) 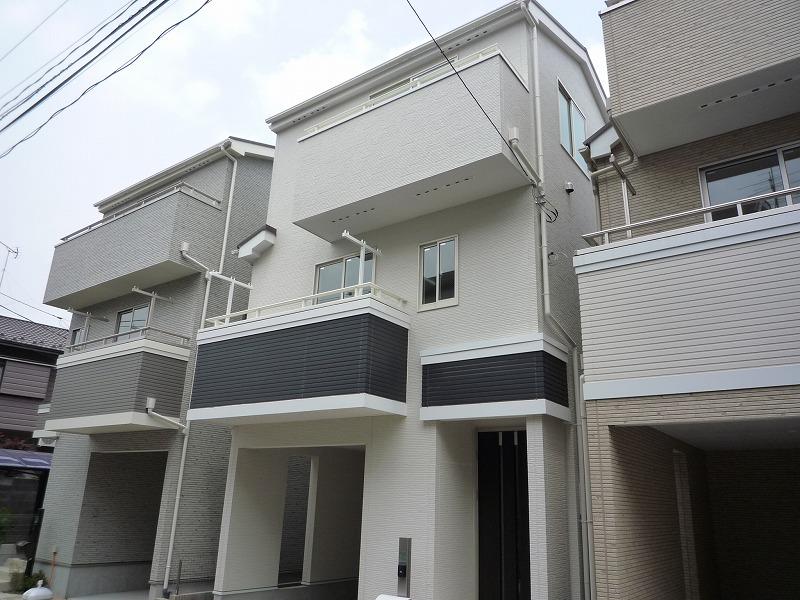 Same specifications Example of construction
同仕様 施工例
Same specifications photos (living)同仕様写真(リビング) 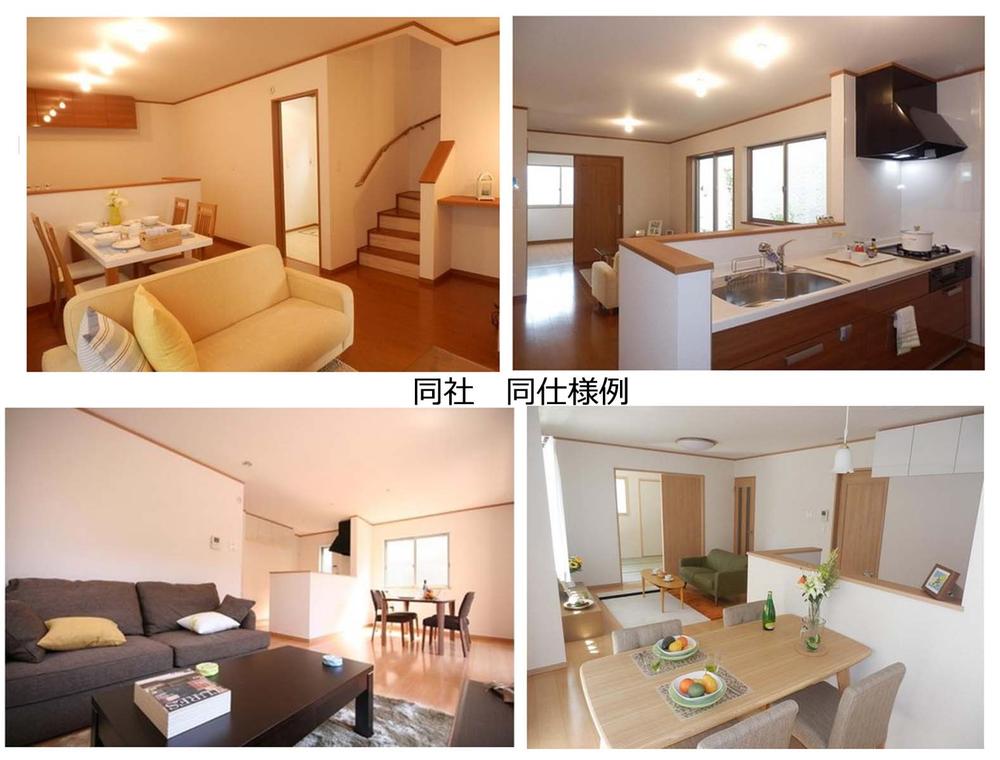 Same specifications
同仕様
Same specifications photo (bathroom)同仕様写真(浴室) 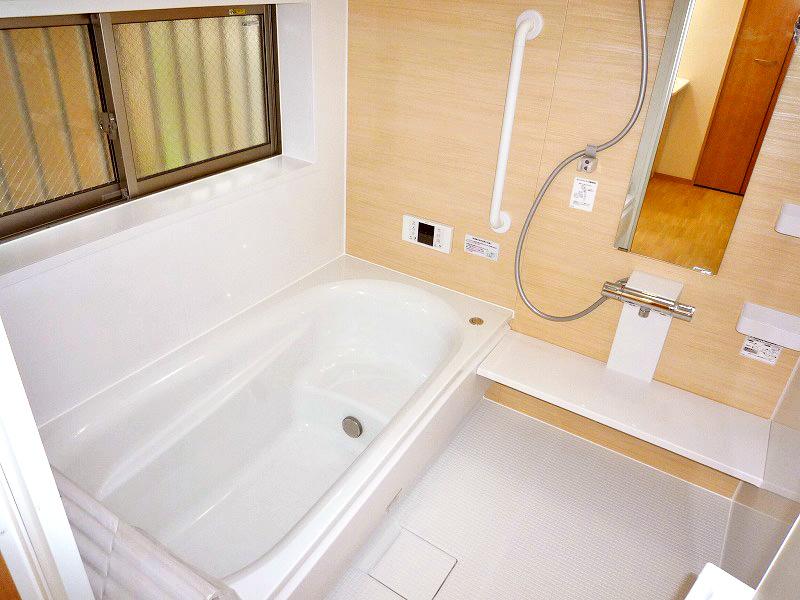 Same specifications
同仕様
Same specifications photo (kitchen)同仕様写真(キッチン) 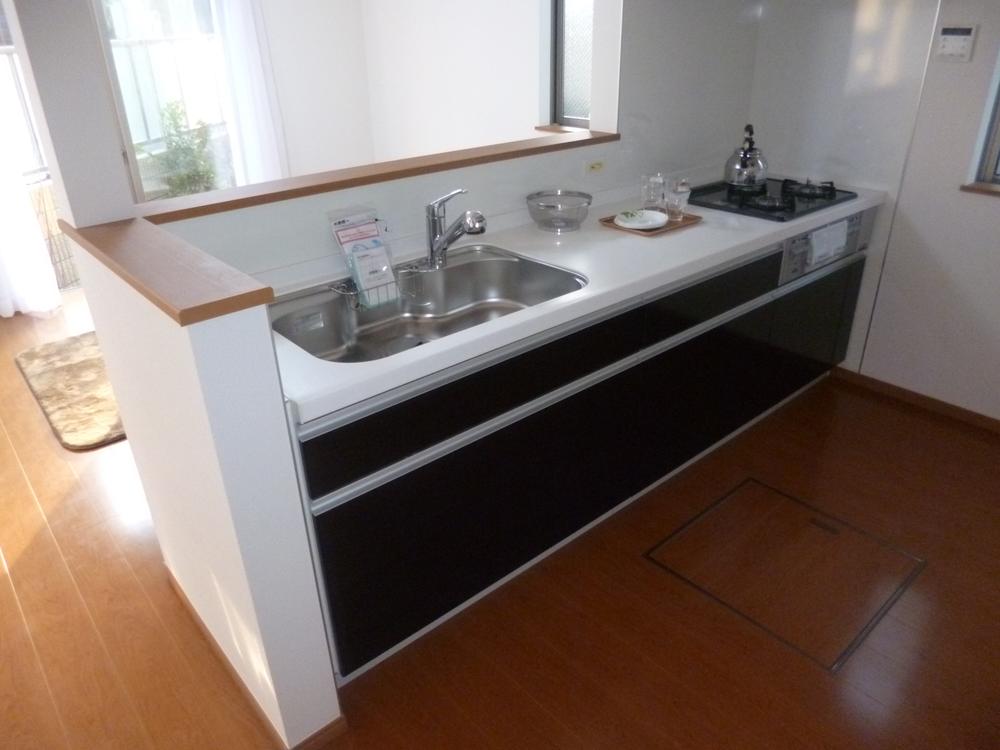 Same specifications
同仕様
Junior high school中学校 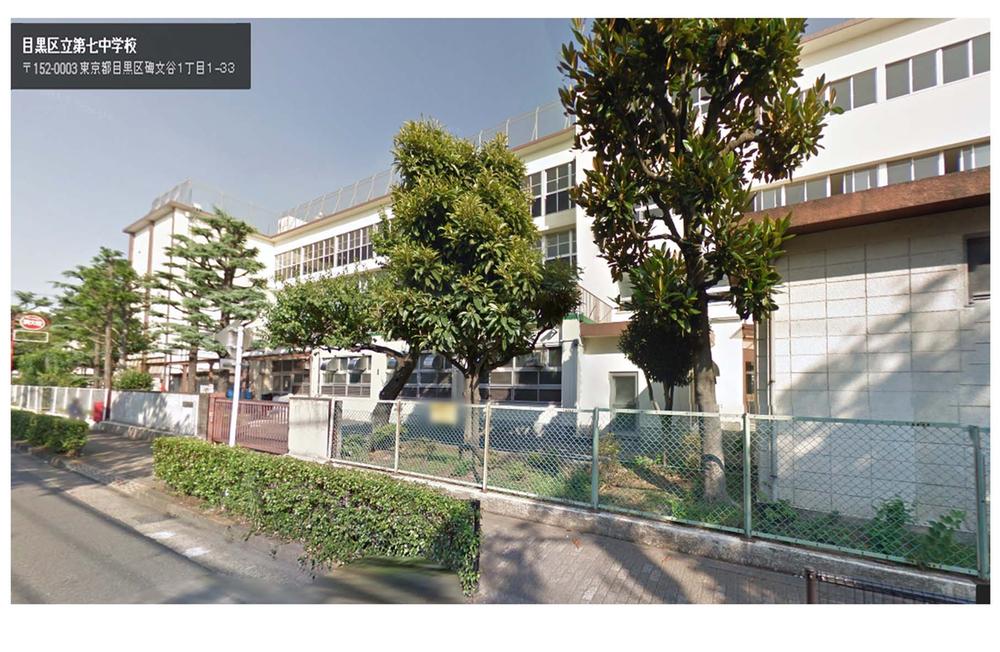 314m to Meguro Tatsudai seven junior high school
目黒区立第七中学校まで314m
The entire compartment Figure全体区画図 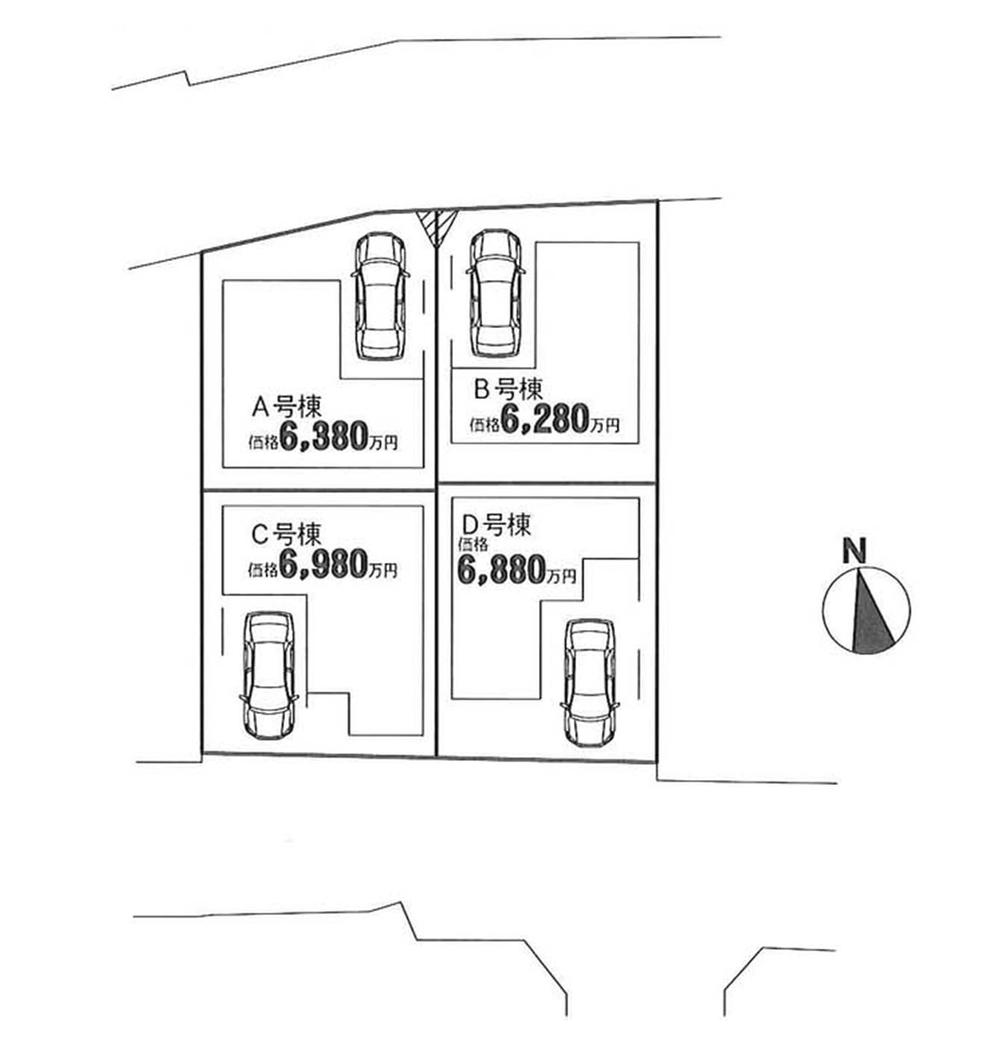 Compartment figure
区画図
Floor plan間取り図 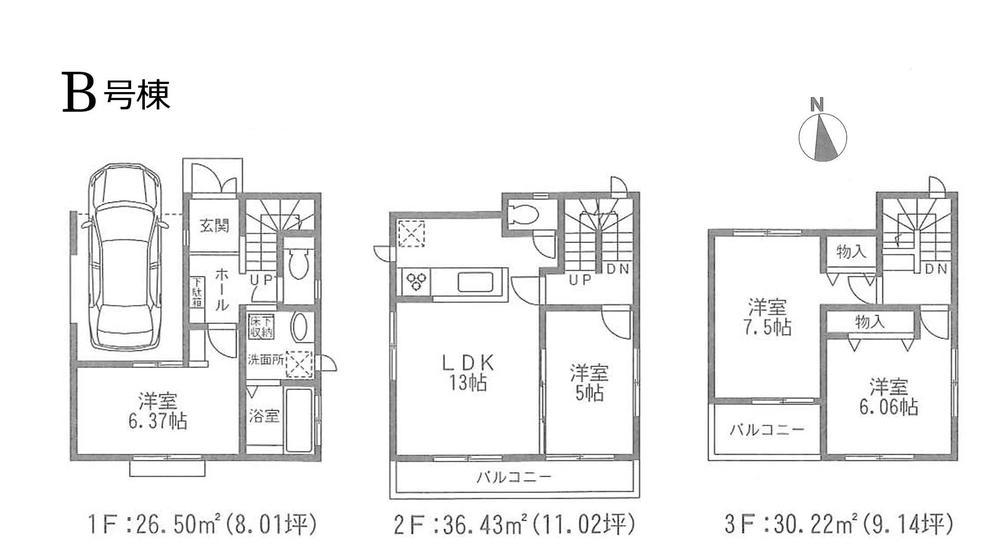 (B Building), Price 62,800,000 yen, 4LDK, Land area 62.49 sq m , Building area 93.15 sq m
(B号棟)、価格6280万円、4LDK、土地面積62.49m2、建物面積93.15m2
Primary school小学校 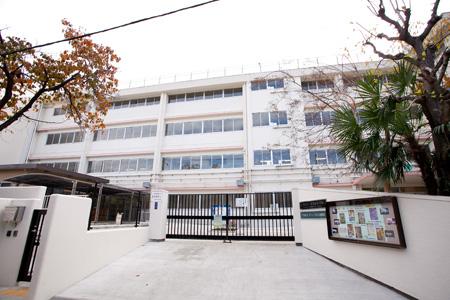 163m to Meguro Ward moonlight original elementary school
目黒区立月光原小学校まで163m
Floor plan間取り図 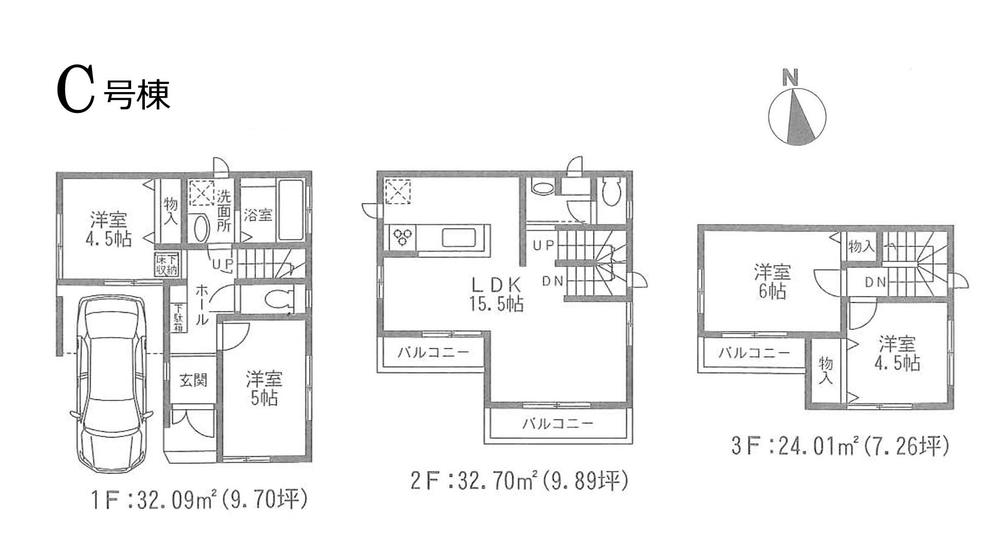 (C Building), Price 69,800,000 yen, 4LDK, Land area 63.18 sq m , Building area 88.8 sq m
(C号棟)、価格6980万円、4LDK、土地面積63.18m2、建物面積88.8m2
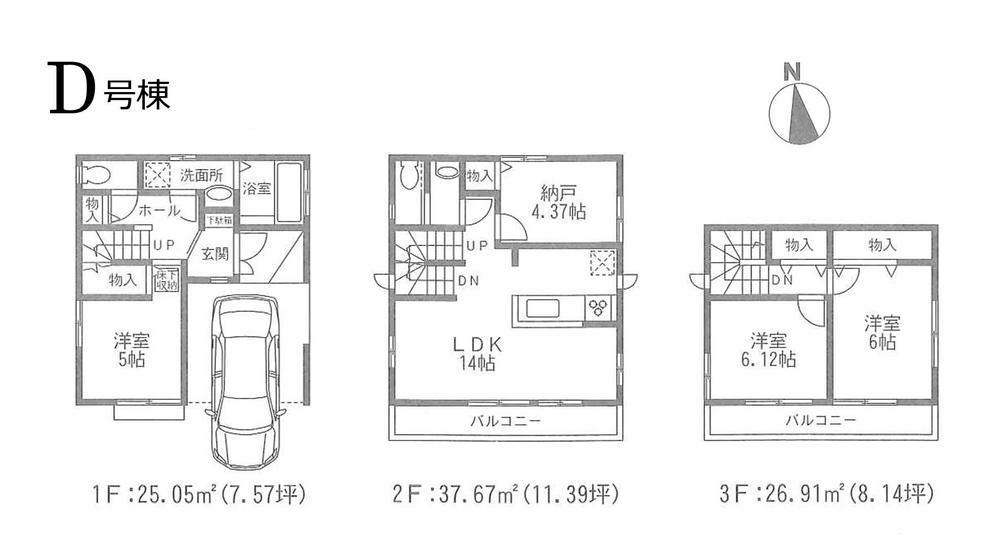 (D Building), Price 68,800,000 yen, 3LDK+S, Land area 64.47 sq m , Building area 89.63 sq m
(D号棟)、価格6880万円、3LDK+S、土地面積64.47m2、建物面積89.63m2
Location
|















