New Homes » Kanto » Tokyo » Minato-ku
 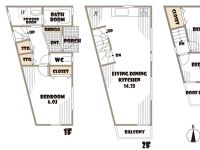
| | Minato-ku, Tokyo 東京都港区 |
| Tokyo Metro Nanboku Line "platinum Takanawa" walk 5 minutes 東京メトロ南北線「白金高輪」歩5分 |
| It may wind street by placing the LDK on the second floor, Bright sunshine and plenty. In the living room stairs specification, It is communication with your family is also easy to take. LDKを2階に配することで風通りも良く、明るい陽射しもたっぷり。リビング階段仕様で、ご家族とのコミュニケーションもとりやすいですね。 |
| 2 along the line more accessible, Super close, It is close to the city, System kitchen, Bathroom Dryer, Yang per good, Double-glazing, Otobasu, Warm water washing toilet seat, TV monitor interphone, Urban neighborhood, Three-story or more, City gas, roof balcony 2沿線以上利用可、スーパーが近い、市街地が近い、システムキッチン、浴室乾燥機、陽当り良好、複層ガラス、オートバス、温水洗浄便座、TVモニタ付インターホン、都市近郊、3階建以上、都市ガス、ルーフバルコニー |
Features pickup 特徴ピックアップ | | 2 along the line more accessible / Super close / It is close to the city / System kitchen / Bathroom Dryer / Yang per good / Double-glazing / Otobasu / Warm water washing toilet seat / TV monitor interphone / Urban neighborhood / Three-story or more / City gas / roof balcony 2沿線以上利用可 /スーパーが近い /市街地が近い /システムキッチン /浴室乾燥機 /陽当り良好 /複層ガラス /オートバス /温水洗浄便座 /TVモニタ付インターホン /都市近郊 /3階建以上 /都市ガス /ルーフバルコニー | Price 価格 | | 64,800,000 yen 6480万円 | Floor plan 間取り | | 3LDK 3LDK | Units sold 販売戸数 | | 1 units 1戸 | Total units 総戸数 | | 1 units 1戸 | Land area 土地面積 | | 43.08 sq m (13.03 tsubo) (Registration) 43.08m2(13.03坪)(登記) | Building area 建物面積 | | 67.29 sq m (20.35 tsubo) (measured) 67.29m2(20.35坪)(実測) | Driveway burden-road 私道負担・道路 | | Nothing, East 3m width 無、東3m幅 | Completion date 完成時期(築年月) | | October 2013 2013年10月 | Address 住所 | | Tokyo, Minato-ku, Minami-Azabu 2 東京都港区南麻布2 | Traffic 交通 | | Tokyo Metro Nanboku Line "platinum Takanawa" walk 5 minutes
Tokyo Metro Nanboku Line "Juban" walk 8 minutes
Toei Asakusa Line "Sengakuji" walk 15 minutes 東京メトロ南北線「白金高輪」歩5分
東京メトロ南北線「麻布十番」歩8分
都営浅草線「泉岳寺」歩15分
| Person in charge 担当者より | | Rep Kunimi Daijiro 担当者国見 大次郎 | Contact お問い合せ先 | | MHK (Ltd.) TEL: 03-5790-9103 Please contact as "saw SUUMO (Sumo)" MHK(株)TEL:03-5790-9103「SUUMO(スーモ)を見た」と問い合わせください | Building coverage, floor area ratio 建ぺい率・容積率 | | 60% ・ 160% 60%・160% | Time residents 入居時期 | | 1 month after the contract 契約後1ヶ月 | Land of the right form 土地の権利形態 | | Ownership 所有権 | Structure and method of construction 構造・工法 | | Wooden three-story 木造3階建 | Use district 用途地域 | | One middle and high 1種中高 | Overview and notices その他概要・特記事項 | | Contact: Kunimi Daijiro, Facilities: Public Water Supply, This sewage, City gas, Building confirmation number: BVJ-R1310-0176 担当者:国見 大次郎、設備:公営水道、本下水、都市ガス、建築確認番号:BVJ-R1310-0176 | Company profile 会社概要 | | <Mediation> Governor of Tokyo (1) No. 093827 MHK (Ltd.) Yubinbango169-0073, Shinjuku-ku, Tokyo Hyakunincho 2-13-15 <仲介>東京都知事(1)第093827号MHK(株)〒169-0073 東京都新宿区百人町2-13-15 |
Local appearance photo現地外観写真 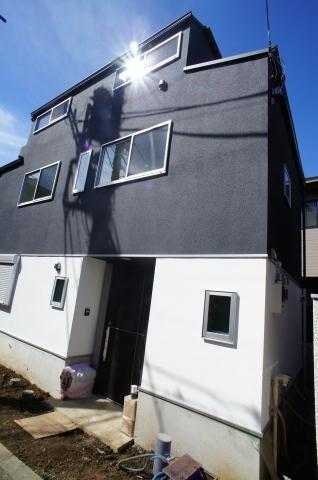 Local (September 2013) Shooting
現地(2013年9月)撮影
Floor plan間取り図 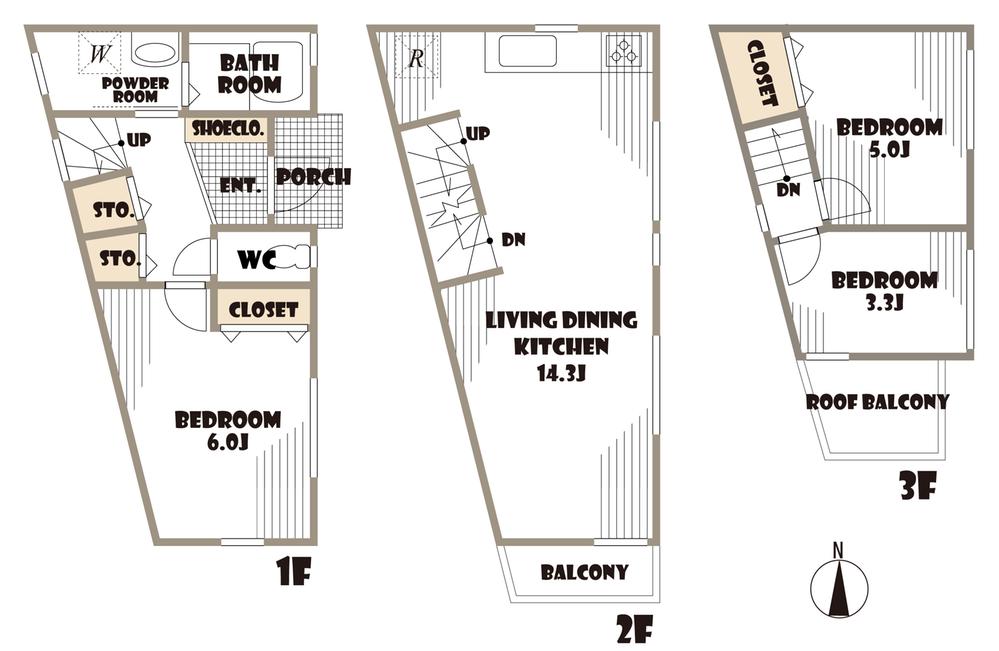 64,800,000 yen, 3LDK, Land area 43.08 sq m , Building area 67.29 sq m
6480万円、3LDK、土地面積43.08m2、建物面積67.29m2
Wash basin, toilet洗面台・洗面所 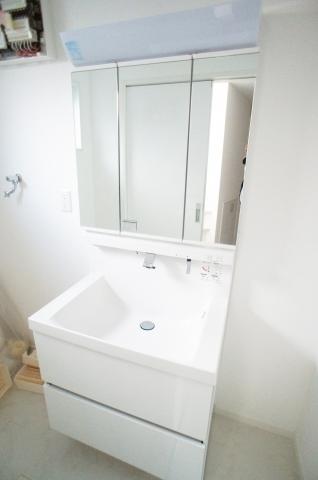 Indoor (September 2013) Shooting
室内(2013年9月)撮影
Livingリビング 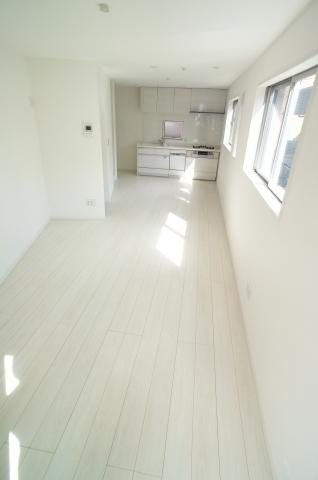 Indoor (September 2013) Shooting
室内(2013年9月)撮影
Bathroom浴室 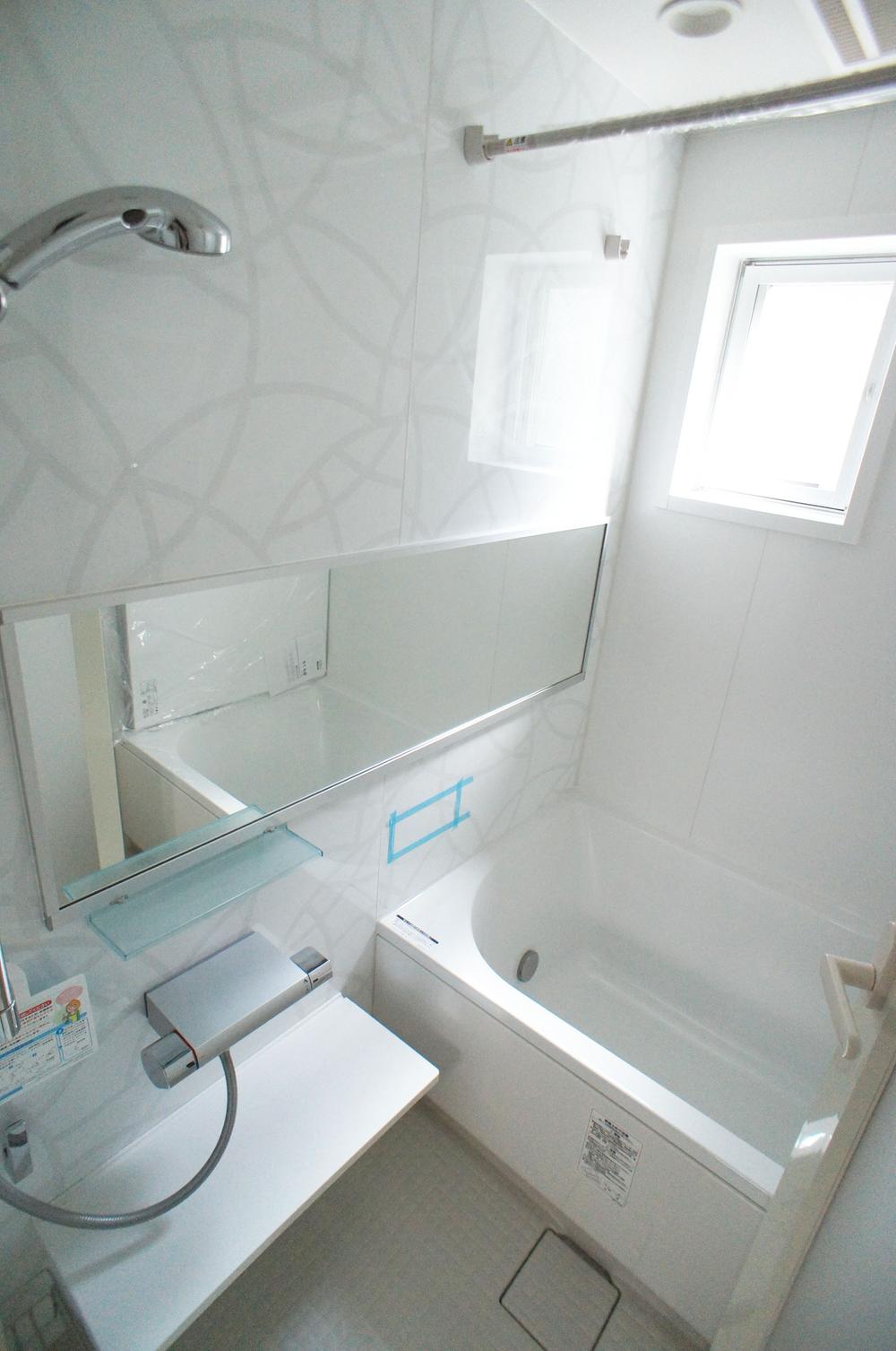 Indoor (September 2013) Shooting
室内(2013年9月)撮影
Kitchenキッチン 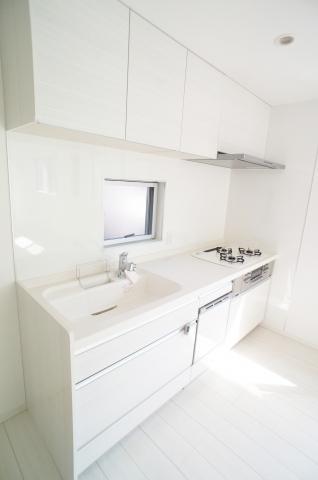 Indoor (September 2013) Shooting
室内(2013年9月)撮影
Non-living roomリビング以外の居室 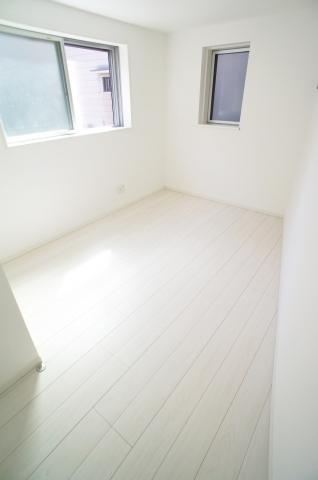 Indoor (September 2013) Shooting
室内(2013年9月)撮影
Local photos, including front road前面道路含む現地写真 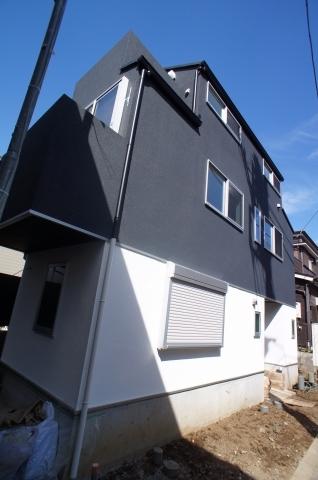 Local (September 2013) Shooting
現地(2013年9月)撮影
Shopping centreショッピングセンター 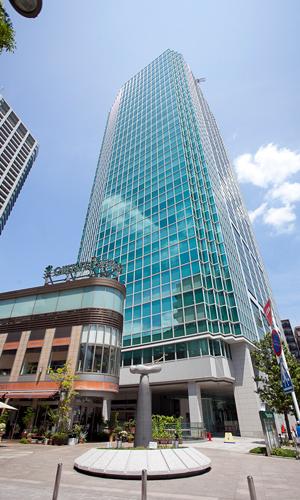 489m to platinum AER City
白金アエルシティまで489m
View photos from the dwelling unit住戸からの眺望写真 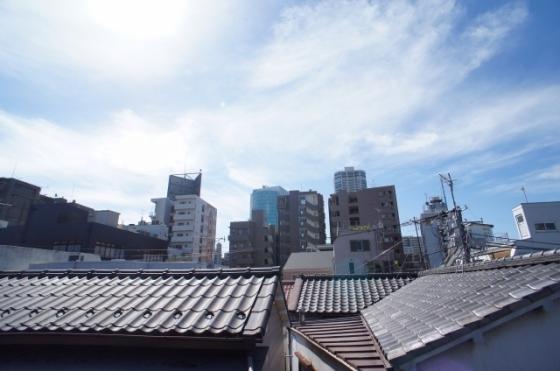 View from local (September 2013) Shooting
現地からの眺望(2013年9月)撮影
Livingリビング 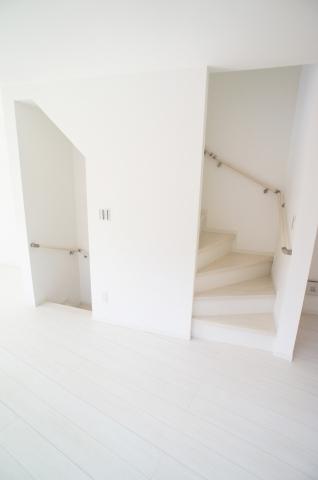 Indoor (September 2013) Shooting
室内(2013年9月)撮影
Kitchenキッチン 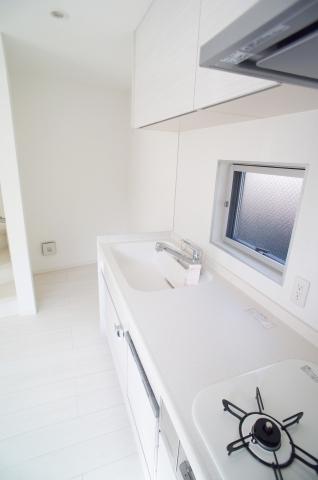 Indoor (September 2013) Shooting
室内(2013年9月)撮影
Non-living roomリビング以外の居室 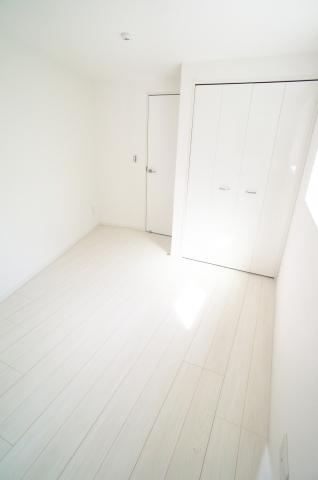 Indoor (September 2013) Shooting
室内(2013年9月)撮影
Supermarketスーパー 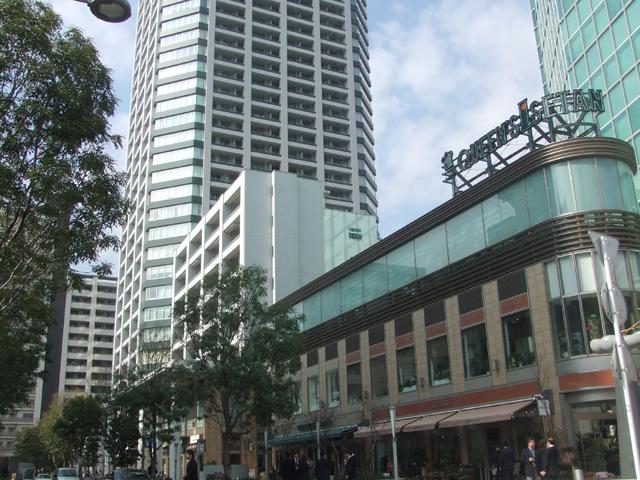 562m until the Queen's Isetan platinum Takanawa shop
クイーンズ伊勢丹白金高輪店まで562m
Non-living roomリビング以外の居室 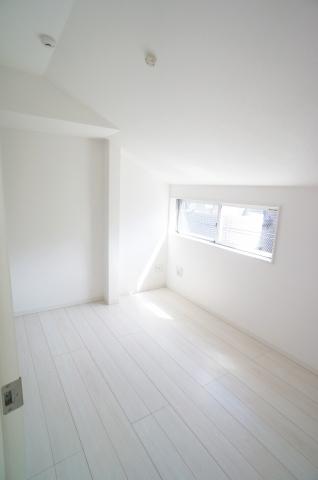 Indoor (September 2013) Shooting
室内(2013年9月)撮影
Supermarketスーパー 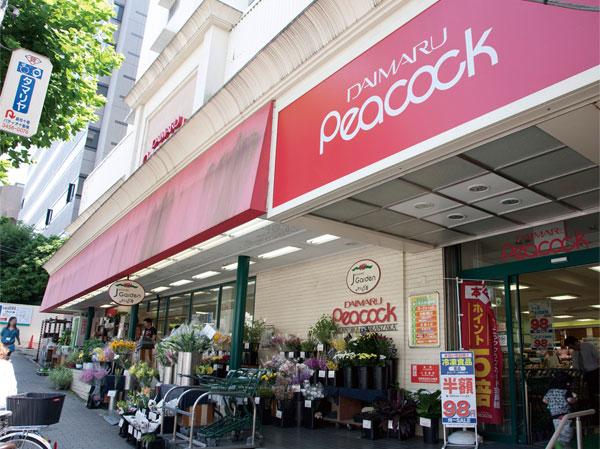 681m until Daimarupikokku Takanawa Sakanaaizaka shop
大丸ピーコック高輪魚藍坂店まで681m
Non-living roomリビング以外の居室 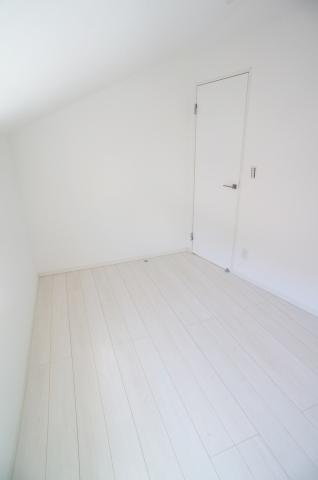 Indoor (September 2013) Shooting
室内(2013年9月)撮影
Drug storeドラッグストア 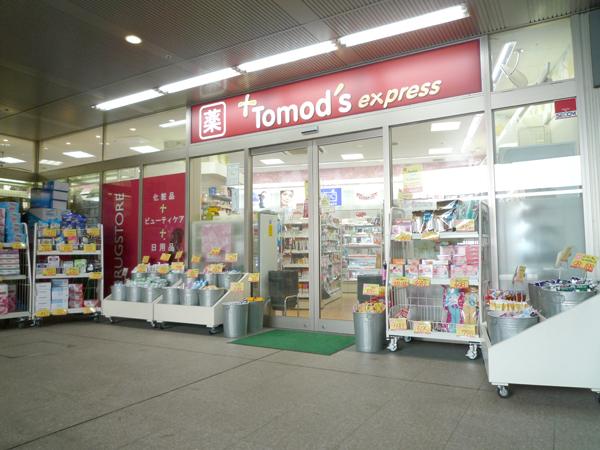 Tomod's Express 540m to platinum Plaza store
トモズエクスプレス白金プラザ店まで540m
Non-living roomリビング以外の居室 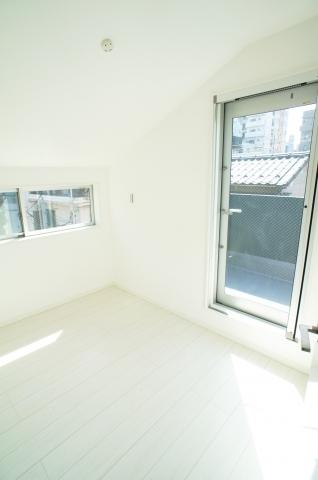 Indoor (September 2013) Shooting
室内(2013年9月)撮影
Home centerホームセンター 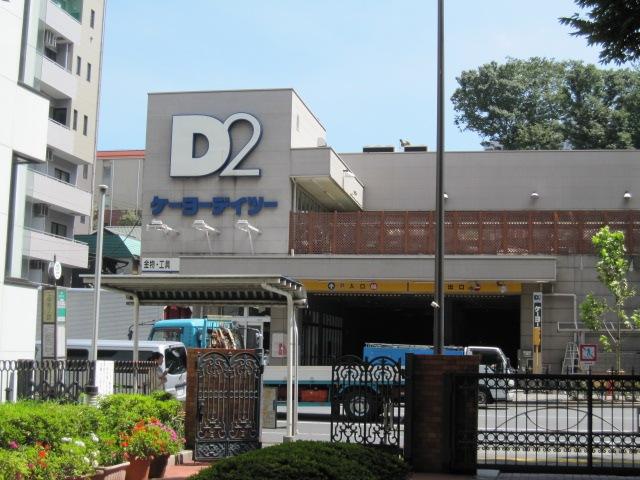 Keiyo Deitsu 829m to Mita shop
ケーヨーデイツー三田店まで829m
Hospital病院 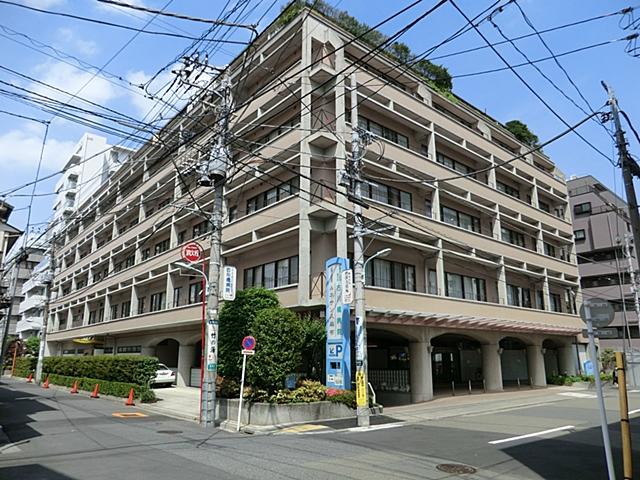 74m to Medical Corporation Foundation Koseikai Furukawa Bridge hospital
医療法人財団厚生会古川橋病院まで74m
Location
|






















