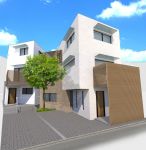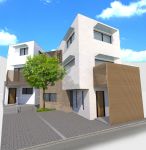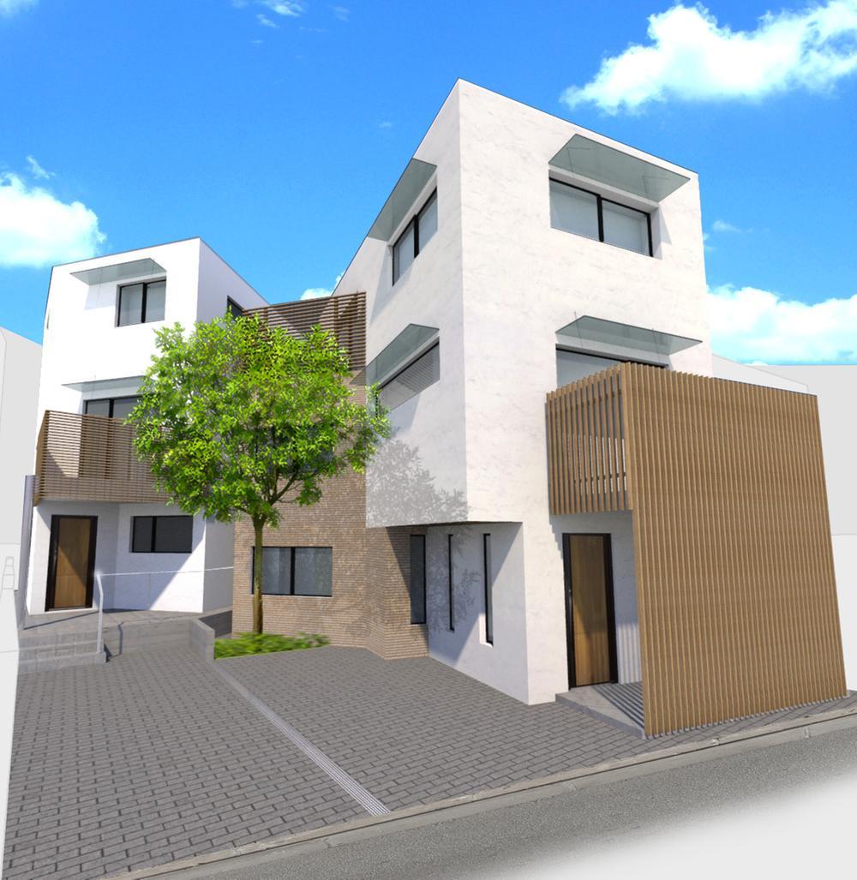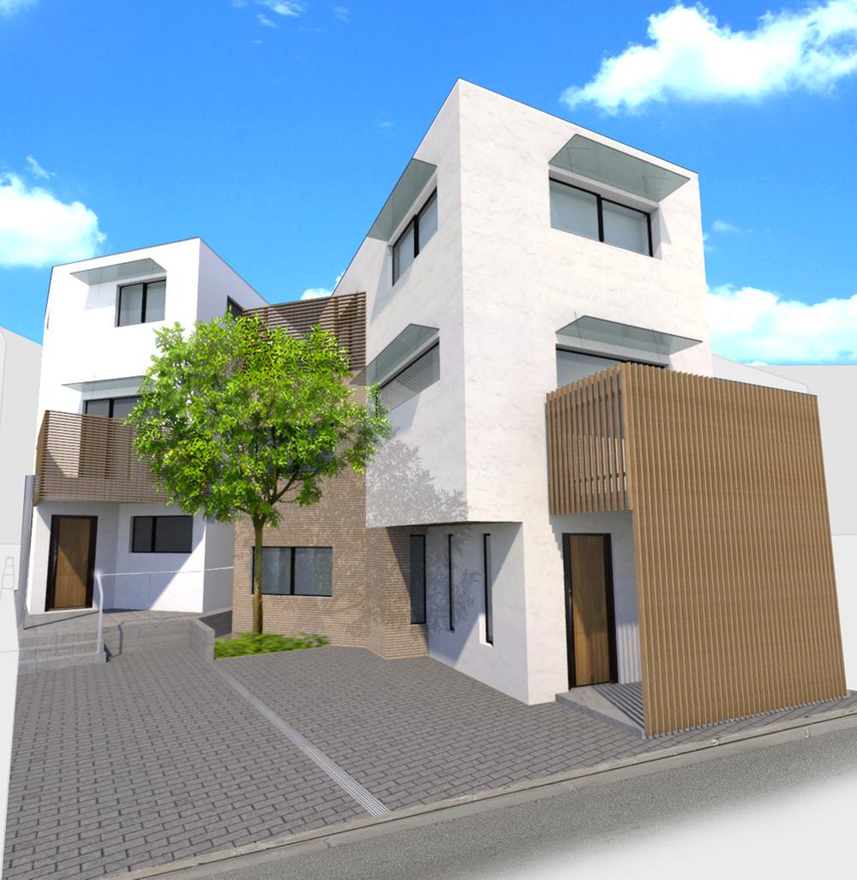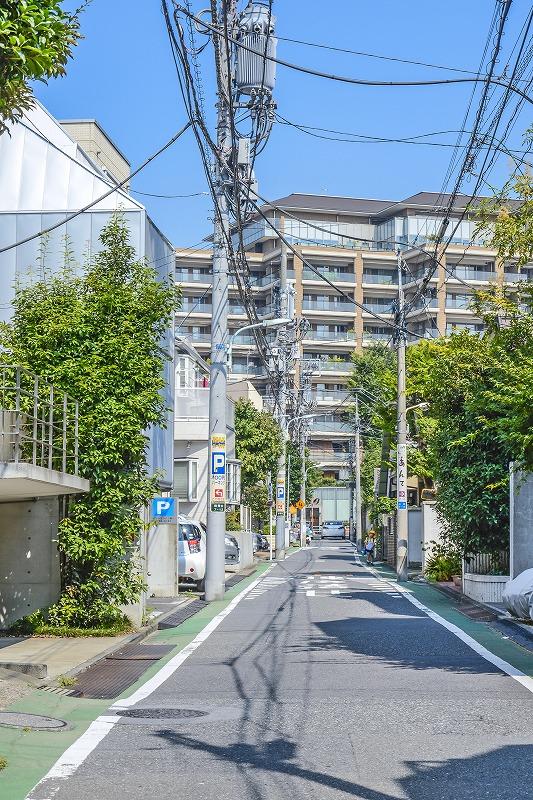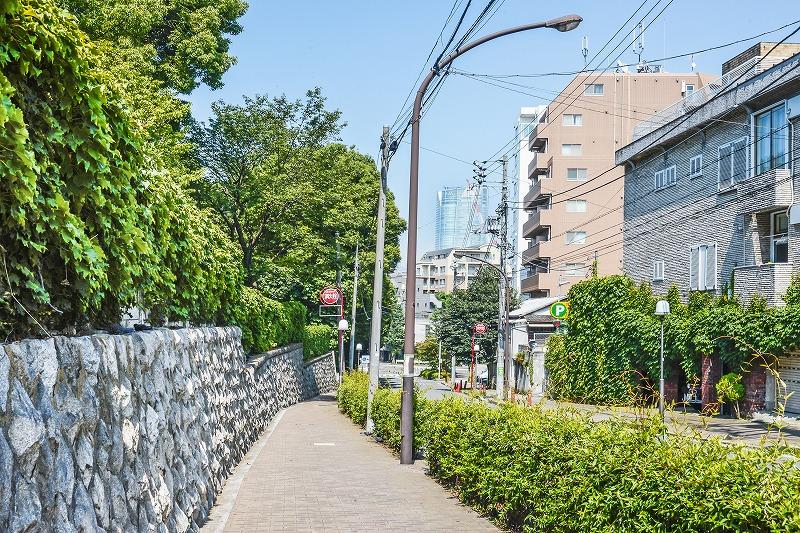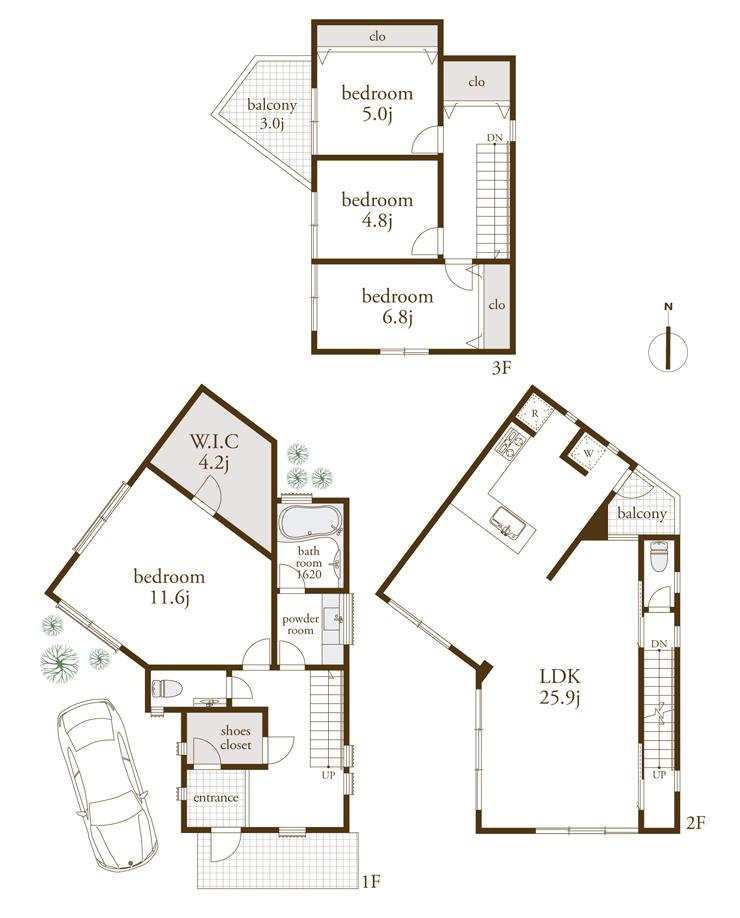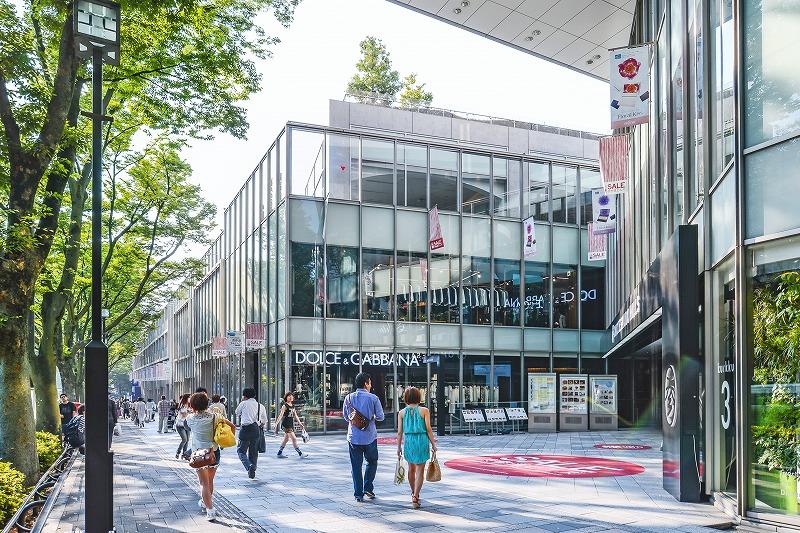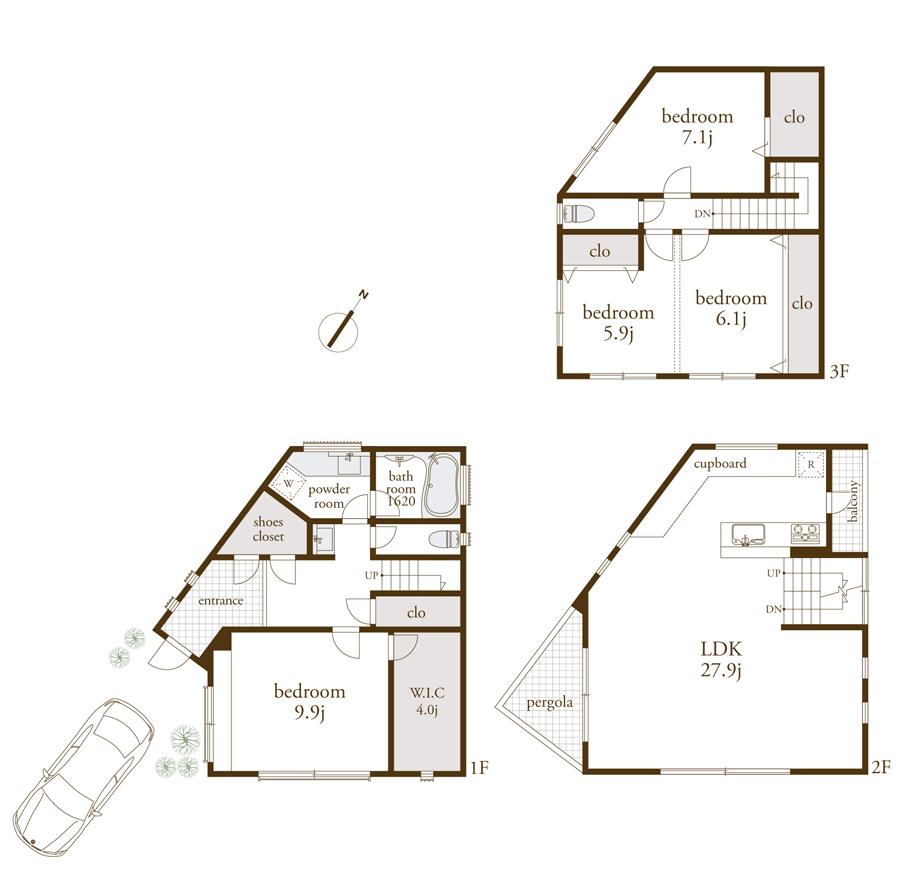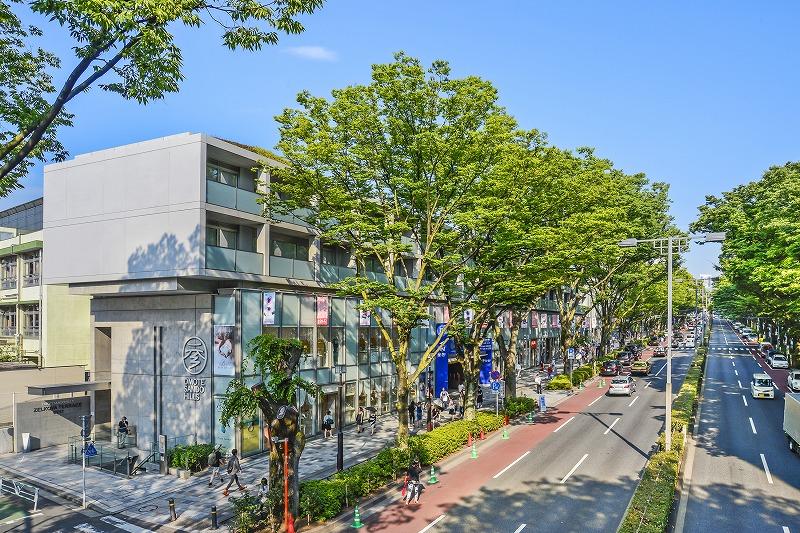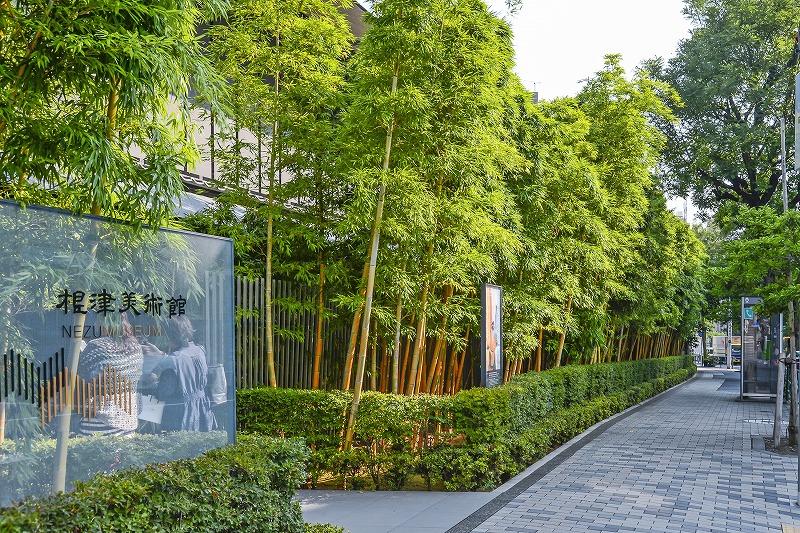|
|
Minato-ku, Tokyo
東京都港区
|
|
Tokyo Metro Ginza Line "Omotesando" walk 13 minutes
東京メトロ銀座線「表参道」歩13分
|
|
Also silence to live, Also proud address, Also beautiful landscape that will turn now four seasons, Everyone know envy of the earth, "Minami Aoyama 7-chome". Is 2 House residence that combines tranquility and convenience.
住むための静寂も、誇り高きアドレスも、四季移ろう美しい風景も、誰もが知る羨望の地「南青山7丁目」。静けさと利便性を兼ね備えた2邸のレジデンスです。
|
Features pickup 特徴ピックアップ | | Measures to conserve energy / Vibration Control ・ Seismic isolation ・ Earthquake resistant / 2 along the line more accessible / LDK20 tatami mats or more / System kitchen / Bathroom Dryer / A quiet residential area / Face-to-face kitchen / Double-glazing / Otobasu / High-function toilet / Dish washing dryer / Walk-in closet / Water filter / Three-story or more / Floor heating 省エネルギー対策 /制震・免震・耐震 /2沿線以上利用可 /LDK20畳以上 /システムキッチン /浴室乾燥機 /閑静な住宅地 /対面式キッチン /複層ガラス /オートバス /高機能トイレ /食器洗乾燥機 /ウォークインクロゼット /浄水器 /3階建以上 /床暖房 |
Event information イベント情報 | | (Please make a reservation beforehand) by appointment only Building briefings (事前に必ず予約してください)完全予約制 建物説明会開催 |
Property name 物件名 | | Minami Aoyama 7-chome Newly built condominiums 2 House 南青山7丁目 新築分譲住宅2邸 |
Price 価格 | | 100 million 46.8 million yen ・ 168 million yen 1億4680万円・1億6800万円 |
Floor plan 間取り | | 4LDK 4LDK |
Units sold 販売戸数 | | 2 units 2戸 |
Total units 総戸数 | | 2 units 2戸 |
Land area 土地面積 | | 98.48 sq m ・ 99.56 sq m 98.48m2・99.56m2 |
Building area 建物面積 | | 143.36 sq m ・ 151.11 sq m 143.36m2・151.11m2 |
Driveway burden-road 私道負担・道路 | | Set back part A Building 1.04 sq m , B Building 0.48 sq m separately Yes セットバック部分A号棟1.04m2、B号棟0.48m2別途有 |
Completion date 完成時期(築年月) | | March 2014 mid-scheduled 2014年3月中旬予定 |
Address 住所 | | Tokyo, Minato-ku, Minami-Aoyama 7 東京都港区南青山7 |
Traffic 交通 | | Tokyo Metro Ginza Line "Omotesando" walk 13 minutes
Tokyo Metro Hibiya Line "Hiroo" walk 14 minutes 東京メトロ銀座線「表参道」歩13分
東京メトロ日比谷線「広尾」歩14分
|
Related links 関連リンク | | [Related Sites of this company] 【この会社の関連サイト】 |
Person in charge 担当者より | | Personnel Horikoshi Ryuya Age: cherish your edge of the 30's customers, In all sincerity we will correspond to be able to help you even a little. 担当者堀越 竜矢年齢:30代お客様とのご縁を大切に、少しでもお力添えできるよう誠心誠意対応致します。 |
Contact お問い合せ先 | | TEL: 0800-603-2577 [Toll free] mobile phone ・ Also available from PHS
Caller ID is not notified
Please contact the "saw SUUMO (Sumo)"
If it does not lead, If the real estate company TEL:0800-603-2577【通話料無料】携帯電話・PHSからもご利用いただけます
発信者番号は通知されません
「SUUMO(スーモ)を見た」と問い合わせください
つながらない方、不動産会社の方は
|
Building coverage, floor area ratio 建ぺい率・容積率 | | Kenpei rate: 60%, Volume ratio: 300% ※ 300% is volume rate But will be 160% in response to the width limit of the front road. 建ペい率:60%、容積率:300% ※容積率は300%ですが前面道路の幅員制限を受けて160%となります。 |
Time residents 入居時期 | | March 2014 in late schedule 2014年3月下旬予定 |
Land of the right form 土地の権利形態 | | Ownership 所有権 |
Structure and method of construction 構造・工法 | | Wooden three-story 木造3階建 |
Use district 用途地域 | | One middle and high 1種中高 |
Land category 地目 | | Residential land 宅地 |
Overview and notices その他概要・特記事項 | | Contact: Horikoshi Ryuya, Building confirmation number: the first BVJ-R-13-10-0385 ・ 0386 No. 担当者:堀越 竜矢、建築確認番号:第BVJ-R-13-10-0385・0386号 |
Company profile 会社概要 | | <Marketing alliance (agency)> Minister of Land, Infrastructure and Transport (2) No. 007450 (Corporation) Tokyo Metropolitan Government Building Lots and Buildings Transaction Business Association (Corporation) metropolitan area real estate Fair Trade Council member (Ltd.) Mibu Corporation Sakurashinmachi shop Yubinbango154-0015 Setagaya-ku, Tokyo Sakurashinmachi 1-12-13 <販売提携(代理)>国土交通大臣(2)第007450号(公社)東京都宅地建物取引業協会会員 (公社)首都圏不動産公正取引協議会加盟(株)ミブコーポレーション桜新町店〒154-0015 東京都世田谷区桜新町1-12-13 |
