New Homes » Kanto » Tokyo » Mitaka City
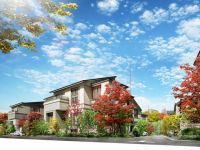 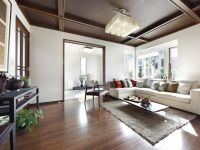
| | Mitaka City, Tokyo 東京都三鷹市 |
| JR Chuo Line "Kichijoji" walk 14 minutes JR中央線「吉祥寺」歩14分 |
| 2014 / 1 / 11 (Sat) from the second phase of model house open! "Kichijoji" a 14-minute walk to the station! Lush nature alive quiet place, Enjoy a high level of convenience of "Kichijoji", Site 115 sq m or more of the total 18 House birth. 2014/1/11(土)より第2期モデルハウスオープン!「吉祥寺」駅まで徒歩14分!緑豊かな自然が息づく閑静な地に、「吉祥寺」の高い利便性を享受する、敷地115m2以上の全18邸誕生。 |
| ■ Large park relax in green is familiar and large-scale commercial facilities of convenience is integrated "Kichijoji" is the stage of new life! [Inokashira Park 1-minute walk] × [Marui Kichijoji walk 13 minutes] × [Parco Kichijoji walk 15 minutes] ■ kindergarten, 2-minute nursery walk, small ・ Junior high school is also within a 10-minute walk. Glad to child-rearing generation location ■ JR Central ・ Sobu Line from "Kichijoji" station, To "Shinjuku" station [Direct] 14 minutes, To Tokyo Station [Direct] 28 minutes From Inokashira "Kichijoji" station to "Shibuya" station [Direct] 17 minutes of comfortable access! ■ Now click on the "material to charge (Free) button" in the upper right is the person who would like to know more! ■緑に憩う大型公園が身近&利便の大型商業施設が集積する「吉祥寺」が新生活の舞台! 【井の頭恩賜公園徒歩1分】×【マルイ吉祥寺店徒歩13分】×【パルコ吉祥寺店徒歩15分】■幼稚園、保育園が徒歩2分、小・中学校も徒歩10分以内。子育て世代にも嬉しいロケーション■JR中央・総武線「吉祥寺」駅から、「新宿」駅へ【直通】14分、東京駅へ【直通】28分 京王井の頭線「吉祥寺」駅から「渋谷」駅へ【直通】17分の快適アクセス!■詳細をご希望の方は右上の「資料請求する(無料)ボタン」をいますぐクリック! |
Local guide map 現地案内図 | | Local guide map 現地案内図 | Features pickup 特徴ピックアップ | | Pre-ground survey / 2 along the line more accessible / LDK18 tatami mats or more / Fiscal year Available / Energy-saving water heaters / Super close / System kitchen / Bathroom Dryer / Yang per good / All room storage / Siemens south road / A quiet residential area / Around traffic fewer / Corner lot / Starting station / Shaping land / Washbasin with shower / Face-to-face kitchen / Security enhancement / 3 face lighting / Toilet 2 places / Bathroom 1 tsubo or more / 2-story / Southeast direction / Otobasu / Warm water washing toilet seat / Underfloor Storage / The window in the bathroom / Atrium / TV monitor interphone / High-function toilet / Leafy residential area / Urban neighborhood / Dish washing dryer / Or more ceiling height 2.5m / All room 6 tatami mats or more / Water filter / City gas / All rooms are two-sided lighting / roof balcony / Flat terrain / Attic storage / Floor heating / terrace / All rooms facing southeast 地盤調査済 /2沿線以上利用可 /LDK18畳以上 /年度内入居可 /省エネ給湯器 /スーパーが近い /システムキッチン /浴室乾燥機 /陽当り良好 /全居室収納 /南側道路面す /閑静な住宅地 /周辺交通量少なめ /角地 /始発駅 /整形地 /シャワー付洗面台 /対面式キッチン /セキュリティ充実 /3面採光 /トイレ2ヶ所 /浴室1坪以上 /2階建 /東南向き /オートバス /温水洗浄便座 /床下収納 /浴室に窓 /吹抜け /TVモニタ付インターホン /高機能トイレ /緑豊かな住宅地 /都市近郊 /食器洗乾燥機 /天井高2.5m以上 /全居室6畳以上 /浄水器 /都市ガス /全室2面採光 /ルーフバルコニー /平坦地 /屋根裏収納 /床暖房 /テラス /全室東南向き | Event information イベント情報 | | ■ January 11, 2014 from (Saturday), Phase 2 model house open! <Simultaneous> all building completed ・ Cityscape unveiling meetings! ■ Model house popular public in! ■ Document request being accepted! ■2014年1月11日(土)より、第2期モデルハウスオープン!<同時>全棟竣工・街並みお披露目会開催!■モデルハウス好評公開中!■資料請求受付中! | Property name 物件名 | | Mitsui detached Fine coat Inokashira Park Second stage / Notice advertising 三井の戸建 ファインコート井の頭公園 第2期/予告広告 | Price 価格 | | Undecided 未定 | Floor plan 間取り | | 3LDK ~ 4LDK 3LDK ~ 4LDK | Units sold 販売戸数 | | Undecided 未定 | Total units 総戸数 | | 18 units 18戸 | Land area 土地面積 | | 115.71 sq m ~ 122.02 sq m 115.71m2 ~ 122.02m2 | Building area 建物面積 | | 92.25 sq m ~ 97.56 sq m 92.25m2 ~ 97.56m2 | Driveway burden-road 私道負担・道路 | | Road: public road 4m asphalt pavement, Driveway burden: No 道路:公道4mアスファルト舗装、私道負担:無 | Completion date 完成時期(築年月) | | October 2013 2013年10月 | Address 住所 | | Mitaka City, Tokyo Inokashira 5-chome, 486 No. 43 東京都三鷹市井の頭5丁目486番43他(地番) | Traffic 交通 | | JR Chuo Line "Kichijoji" walk 14 minutes
Inokashira "Inokashira" walk 11 minutes JR中央線「吉祥寺」歩14分
京王井の頭線「井の頭公園」歩11分
| Related links 関連リンク | | [Related Sites of this company] 【この会社の関連サイト】 | Contact お問い合せ先 | | Mitsui Fudosan Residential Co., Ltd. <Fyne Court Inokashira> local sales center TEL: 0120-321-361 [Toll free] (mobile phone ・ Also available from PHS. ) Please contact the "saw SUUMO (Sumo)" 三井不動産レジデンシャル株式会社<ファインコート井の頭公園>現地販売センターTEL:0120-321-361【通話料無料】(携帯電話・PHSからもご利用いただけます。)「SUUMO(スーモ)を見た」と問い合わせください | Sale schedule 販売スケジュール | | ■ Sales scheduled to begin in late January 2014 ※ price ・ Units sold is undecided. For sale residential units of the second phase has not been finalized, Property data are inscribed thing of all sales target dwelling unit of the second phase later. Determination information will be explicit in the new sale advertising. Acts that lead to secure the contract or reservation of the application and the application order to sale can not be absolutely. ■2014年1月下旬販売開始予定※価格・販売戸数は未定です。第2期の販売住戸が未確定の為、物件データは第2期以降の全販売対象住戸のものを表記しています。確定情報は新規分譲広告において明示いたします。販売開始まで契約または予約の申し込みおよび申し込み順位の確保につながる行為は一切できません。 | Building coverage, floor area ratio 建ぺい率・容積率 | | Kenpei rate: 50%, Volume ratio: 80% 建ペい率:50%、容積率:80% | Time residents 入居時期 | | March 2014 early schedule 2014年3月上旬予定 | Land of the right form 土地の権利形態 | | Ownership 所有権 | Structure and method of construction 構造・工法 | | Wooden 2-story (2 × 4 construction method) 木造2階建(2×4工法) | Construction 施工 | | Mitsui Home Co., Ltd. 三井ホーム株式会社 | Use district 用途地域 | | One low-rise 1種低層 | Land category 地目 | | Residential land 宅地 | Overview and notices その他概要・特記事項 | | Facilities: TEPCO, Tokyo Metropolitan Government Bureau of Waterworks, Tokyo Gas, Public sewer (rainwater sewage confluence method), Car space (all households), ※ 1: Cityscape Rendering of the web is, Shape in what was created on the basis of the blueprint ・ Color, etc. will differ from the actual. It should be noted, Details of the appearance shape, Equipment, etc. are not represented. Also, Telephone poles around the site ・ Label ・ It does not do also expressed regarding guardrail, etc.. Planting being represented by CG is has been drawn on the assumption those from completion of a state in which after the initial growing period. When completed it will have planted at the required interval in anticipation of the growth of the plant. 設備:東京電力、東京都水道局、東京ガス、公共下水道(雨水汚水合流方式)、カースペース(全戸)、※1:掲載の街並完成予想図は、設計図を基に作成したもので形状・色等は実際とは異なります。なお、外観形状の細部、設備機器等は表現しておりません。また、敷地周辺の電柱・標識・ガードレール等につきましても表現しておりません。CGで表現されている植栽は竣工から初期の生育期間を経た状態のものを想定して描いております。竣工時は植物の生育を見込んで必要な間隔をとって植えております。 | Company profile 会社概要 | | <Seller> Minister of Land, Infrastructure and Transport (2) No. 7259 (one company) Real Estate Association (one company) Property Distribution Management Association (Corporation) metropolitan area real estate Fair Trade Council member Mitsui Fudosan Residential Co., Ltd. Yubinbango103-0022 Tokyo <売主>国土交通大臣(2)第7259号(一社)不動産協会会員 (一社)不動産流通経営協会会員 (公社)首都圏不動産公正取引協議会加盟三井不動産レジデンシャル株式会社〒103-0022 東京都中央区日本橋室町3-1-20(三井別館) |
Cityscape Rendering街並完成予想図 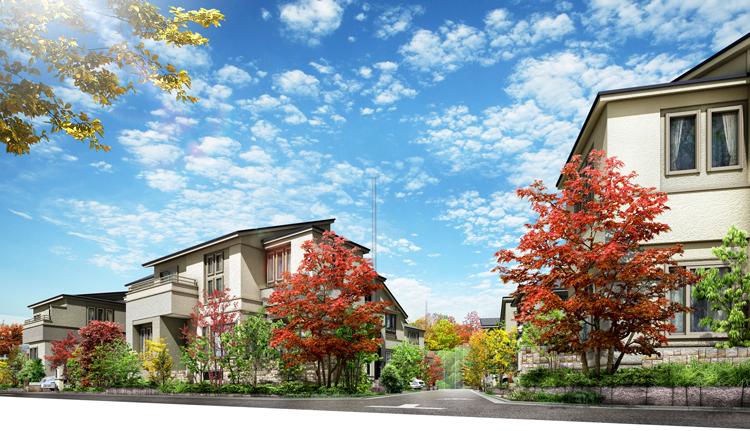 Though it is a quiet place to snuggle up to "Inokashira", New life Dehajimeru "Kichijoji" take over the high urban functions! Commute ・ Convenient location also to go to school. Trying to enjoy the life of "Inokashira style" in this new urban area (streets Rendering ※ 1)
「井の頭」に寄り添う閑静な地でありながら、高い都市機能を引き継ぐ「吉祥寺」ではじめる新生活!通勤・通学にも便利な立地。この新街区で「井の頭スタイル」の暮らしを満喫しよう(街並完成予想図 ※1)
Livingリビング 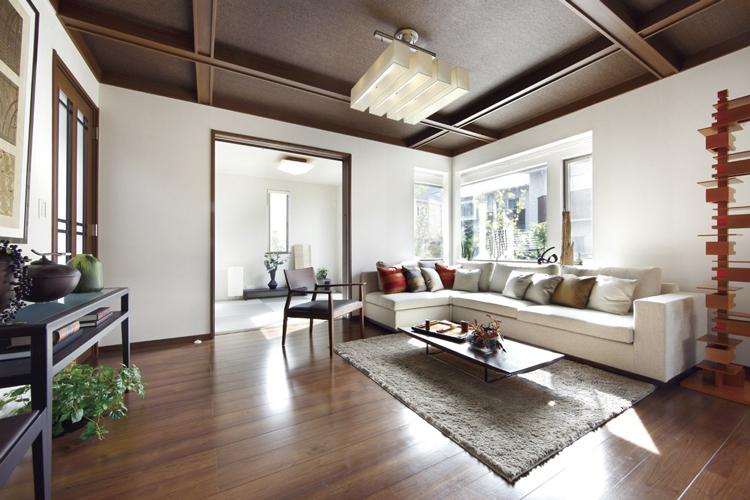 By natural texture is combined floor and ceiling of the shade of the pleasant Wood, It has given the beauty and sharp in space. From the characteristic large bay window which is provided on the south side angle, Plenty of sunshine shine in (8 Building model house)
自然の風合いが心地よいウッド調の床と天井の色合いを合わせたことにより、空間に美しさとメリハリを与えている。南側角に設けた特徴的な大きな出窓から、たっぷりと陽光が射し込む(8号棟モデルハウス)
Non-living roomリビング以外の居室 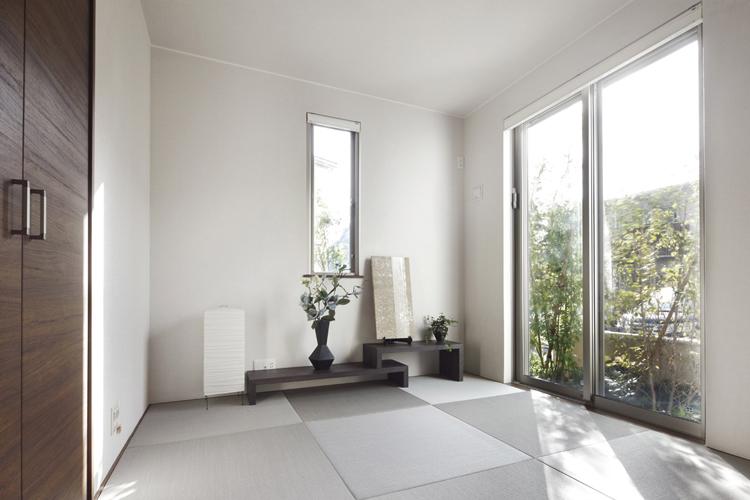 About 4.5 tatami Japanese room that leads from the living room to a flat. Strike a calm and elegance and stylish design and heavy shades to match. The two-sided lighting the room is bright (8 Building model house)
リビングからフラットにつながる約4.5畳のジャパニーズルーム。スタイリッシュなデザインと重厚な色合いとがマッチして落ち着きと気品を醸し出す。2面採光により室内は明るい(8号棟モデルハウス)
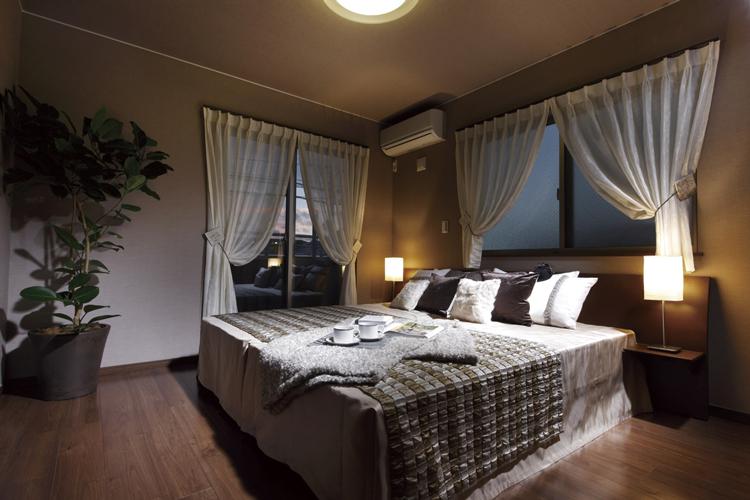 About 7 tatami master bedroom. Use widely the room at any time because it is installed about 1.2 tatami wide walk-in closet. other, Under ya back storage and attic storage abundantly provided plan an accommodation such as (8 Building model house)
約7畳のマスターベッドルーム。約1.2畳の広いウォークインクロゼットを設置しているのでお部屋はいつでも広く使える。他、下屋裏収納や小屋裏収納など収納を豊富に設けたプラン(8号棟モデルハウス)
Balconyバルコニー 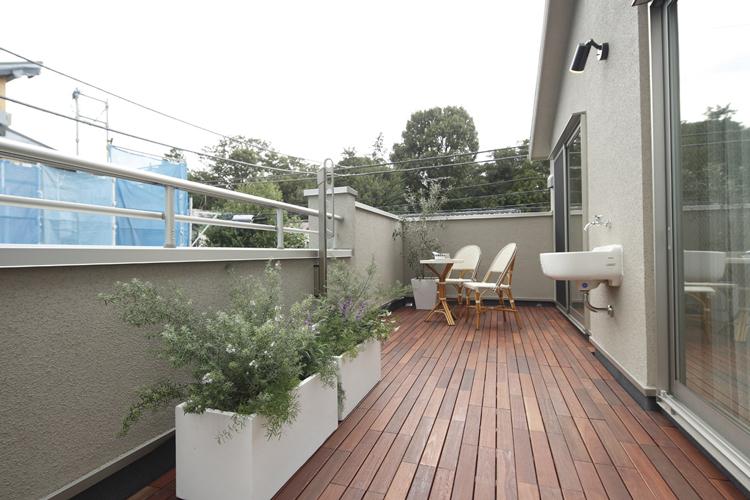 Provided with a slop sink, Spacious balcony. Conveniently eliminates the need to go all the way to draw water. Suitable for foster a mini kitchen garden or favorite flowers. Even when the cleaning big success (13 Building model house)
スロップシンクを設けた、広々バルコニー。わざわざ水をくみに行く手間がはぶけて便利。ミニ家庭菜園やお気に入りの花々を育てるのに好適。お掃除をする際にも大活躍(13号棟モデルハウス)
Floor plan間取り図 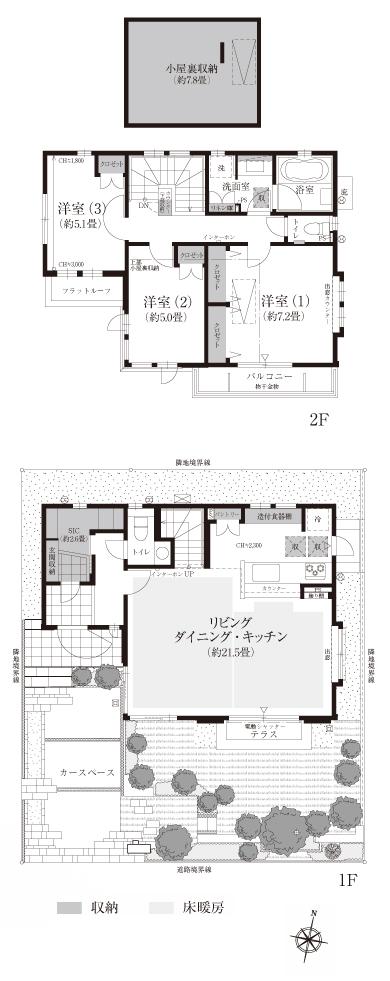 60m to Inokashira Park
井の頭恩賜公園まで60m
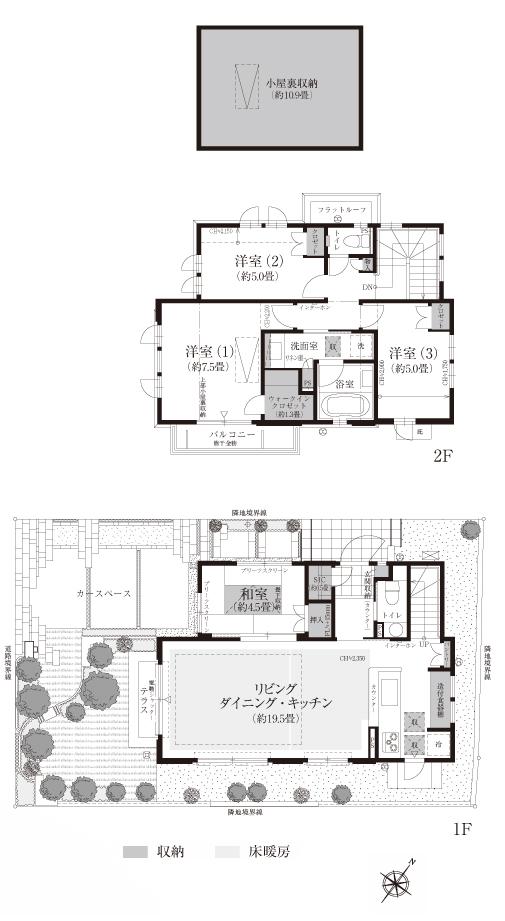 60m to Inokashira Park
井の頭恩賜公園まで60m
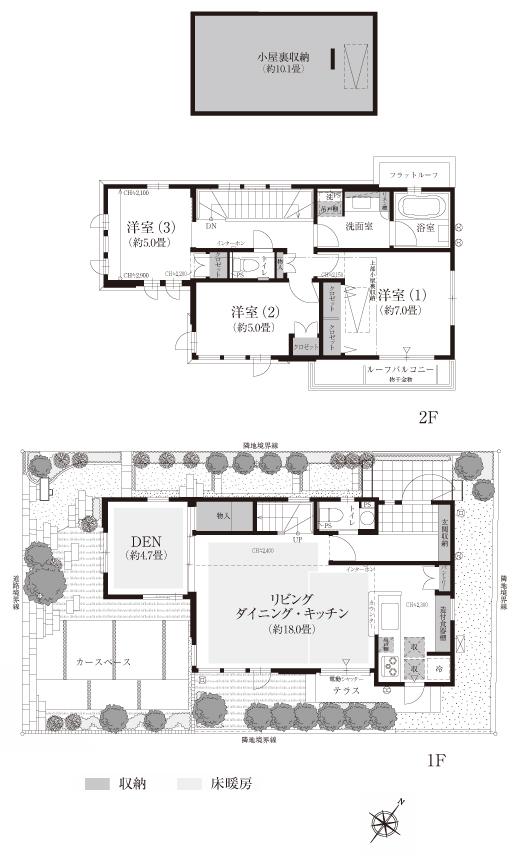 60m to Inokashira Park
井の頭恩賜公園まで60m
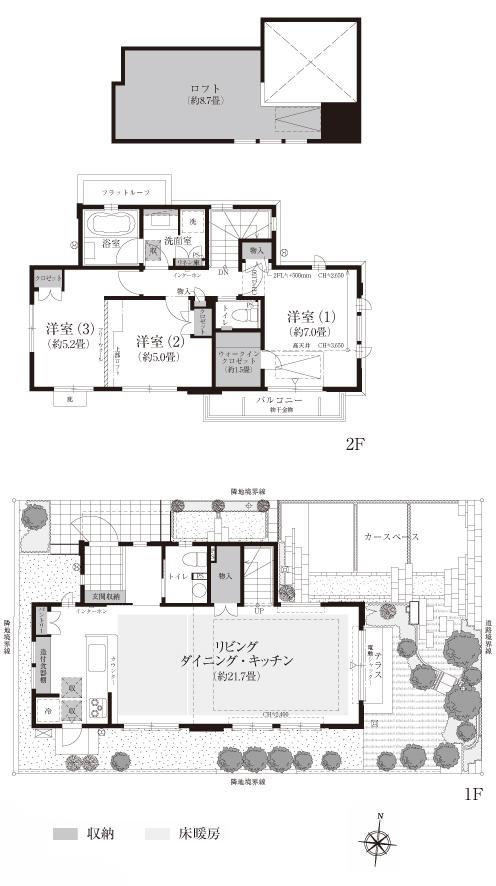 60m to Inokashira Park
井の頭恩賜公園まで60m
Park公園 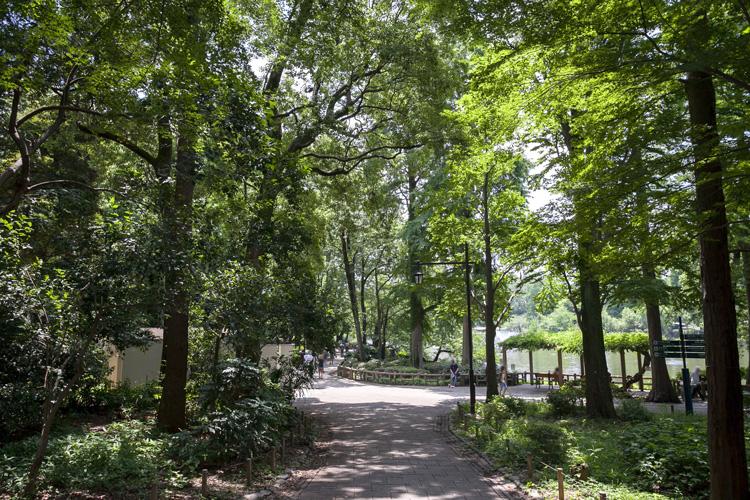 60m to Inokashira Park
井の頭恩賜公園まで60m
Shopping centreショッピングセンター 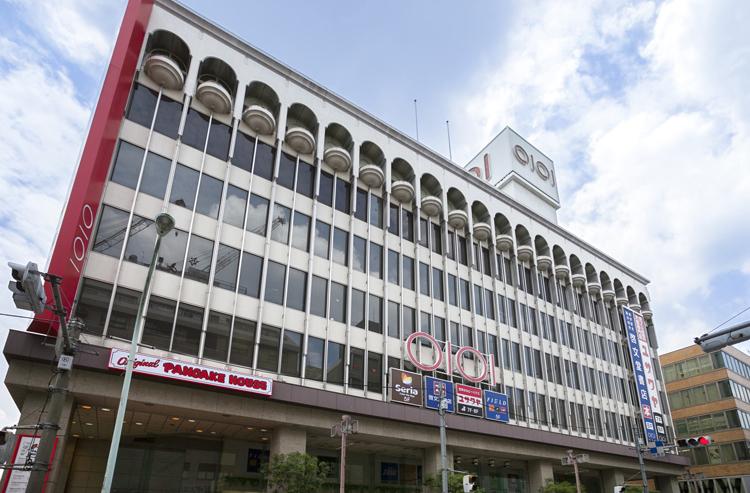 Marui 975m to Kichijoji
マルイ吉祥寺店まで975m
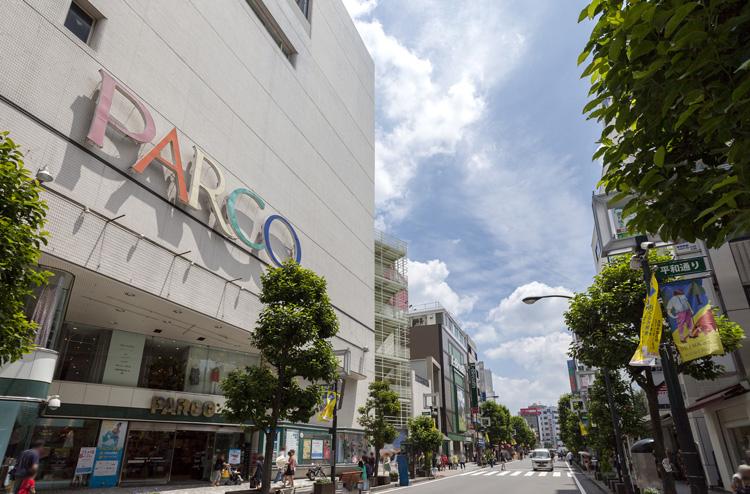 1170m to Parco Kichijoji
パルコ吉祥寺店まで1170m
Local guide map現地案内図 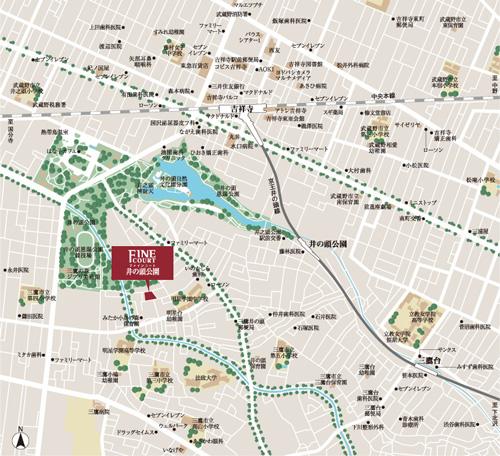 Commute ・ Good access of school is, It gathered a variety of large-scale commercial facilities, Familiar also large park that want to go out, etc., The property is equipped with suitable living environment to live (local guide map wide area)
通勤・通学のアクセスが良好、多彩な大型商業施設が集結、出かけたくなる大型公園も身近など、同物件は住むにふさわしい住環境が整っている(現地案内図 広域)
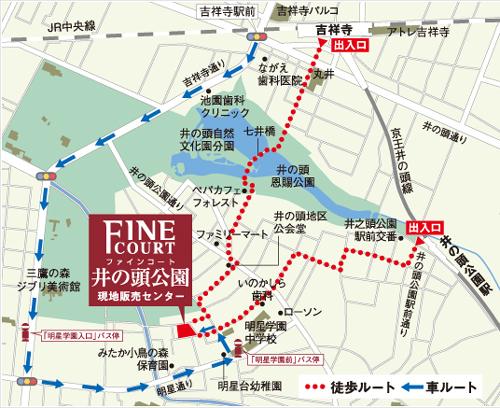 (Local guide map narrow area)
(現地案内図 狭域)
Access view交通アクセス図 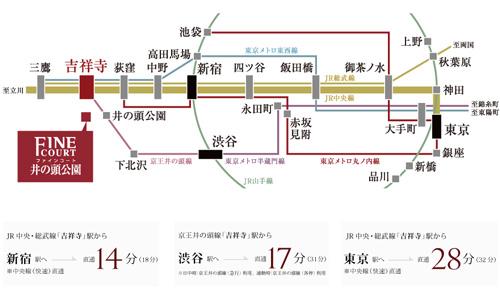 Weekday ・ At the time during the day (11 am ~ 4:00 pm), During the commute (7:30 am ~ The most number of are many trains of the time required to arrive to the destination station of 9 am). transfer, Waiting time is not included. It depends on the time of day, etc.. () In the time of commuting (October 2012 currently)
平日・日中時(午前11時 ~ 午後4時)、通勤時(午前7時30分 ~ 午前9時)の目的駅へ到着する最も本数の多い電車の所要時間です。乗換、待ち時間は含まれません。時間帯等により異なります。( ) 内は通勤時(2012年10月現在)
The entire compartment Figure全体区画図 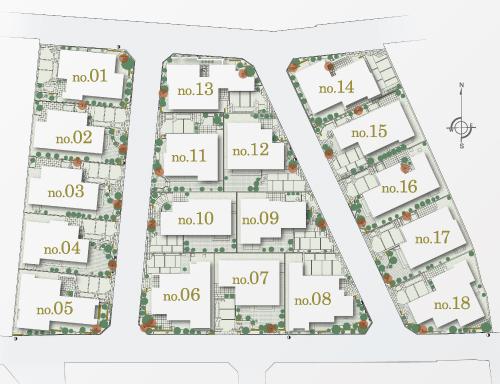 The entire section view of the web is, Which was based on the drawings of the design phase, It might change in the future (the entire section view)
掲載の全体区画図は、設計段階の図面を基にしたもので、今後変更になる場合があります(全体区画図)
Primary school小学校 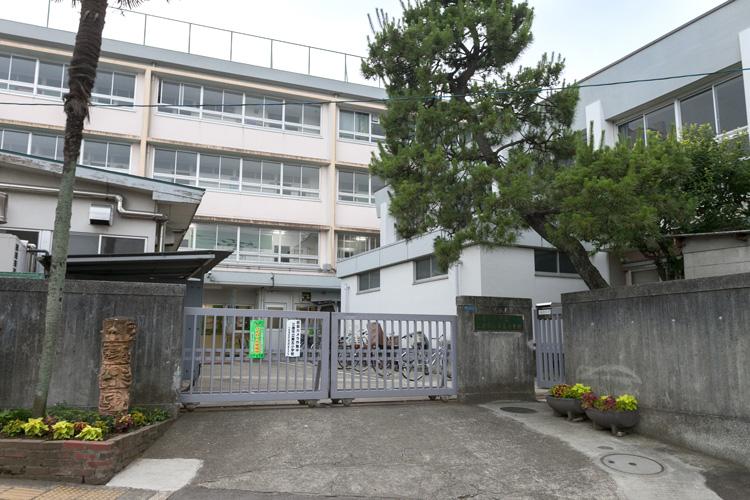 765m until the Mitaka Municipal fifth elementary school
三鷹市立第五小学校まで765m
Junior high school中学校 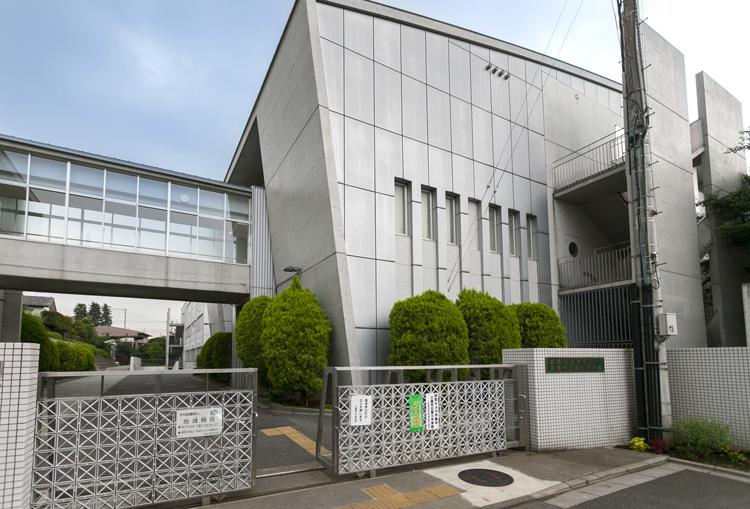 495m to Mitaka City Tatsudai three junior high school
三鷹市立第三中学校まで495m
Supermarketスーパー 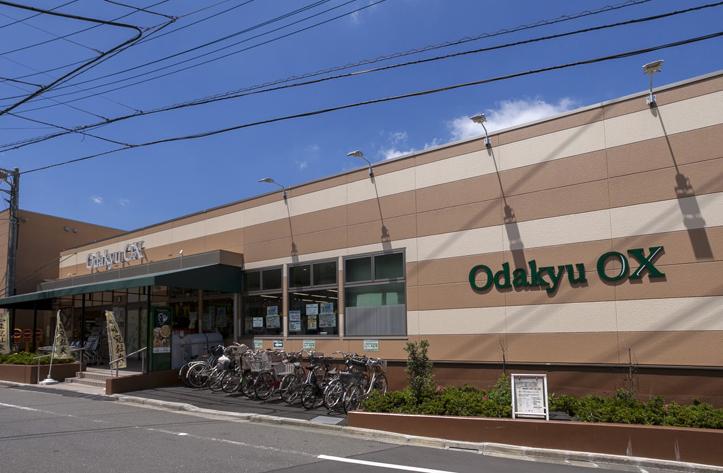 1515m to Odakyu OX Mitakadai shop
小田急OX三鷹台店まで1515m
Station駅 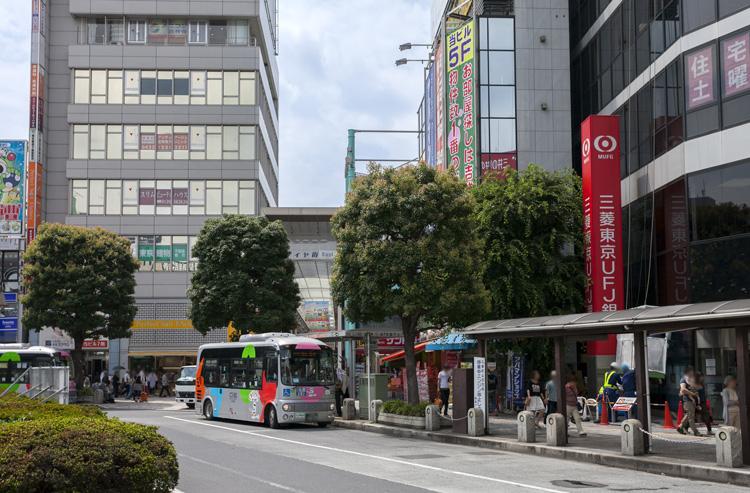 JR Central ・ Sobu Line "Kichijoji" Station
JR中央・総武線「吉祥寺」駅前
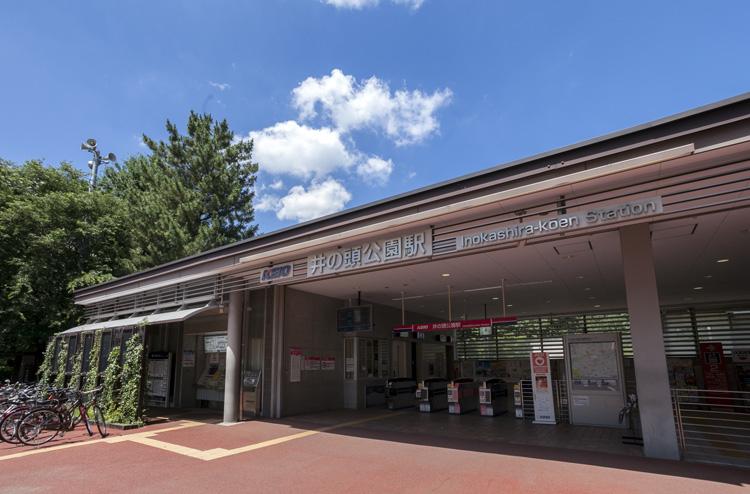 Inokashira "Inokashira Park" station
京王井の頭線「井の頭公園」駅
Other Environmental Photoその他環境写真 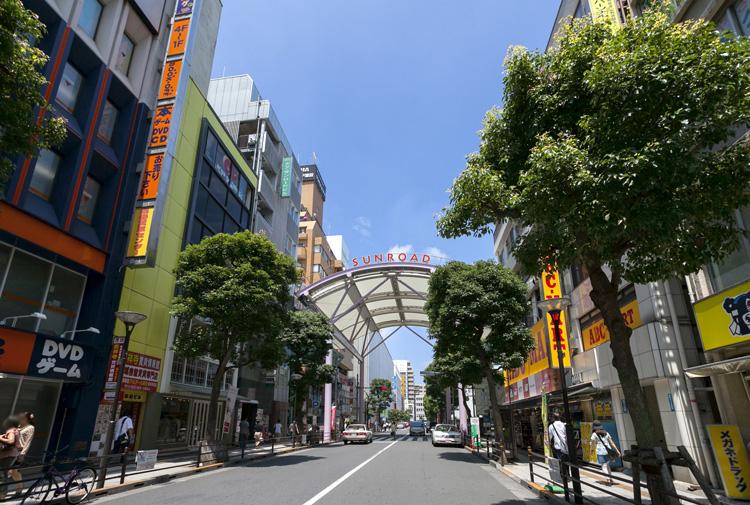 1320m to Kichijoji Sun Road shopping district
吉祥寺サンロード商店街まで1320m
Location
|























