New Homes » Kanto » Tokyo » Mitaka City
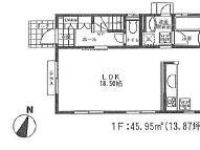 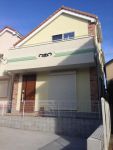
| | Mitaka City, Tokyo 東京都三鷹市 |
| Keio Line "Chofu" walk 23 minutes 京王線「調布」歩23分 |
| Eco-point target housing, Corresponding to the flat-35S, Pre-ground survey, Parking two Allowed, LDK18 tatami mats or more, Facing south, System kitchen, Bathroom Dryer, Yang per good, A quiet residential area, Around traffic fewer, エコポイント対象住宅、フラット35Sに対応、地盤調査済、駐車2台可、LDK18畳以上、南向き、システムキッチン、浴室乾燥機、陽当り良好、閑静な住宅地、周辺交通量少なめ、 |
| Eco-point target housing, Corresponding to the flat-35S, Pre-ground survey, Parking two Allowed, LDK18 tatami mats or more, Facing south, System kitchen, Bathroom Dryer, Yang per good, A quiet residential area, Around traffic fewer, Shaping land, Mist sauna, Washbasin with shower, Face-to-face kitchen, Toilet 2 places, Bathroom 1 tsubo or more, Warm water washing toilet seat, TV with bathroom, Underfloor Storage, TV monitor interphone, Leafy residential area, Ventilation good, All living room flooring, Dish washing dryer, Water filter, City gas, Maintained sidewalk, Attic storage エコポイント対象住宅、フラット35Sに対応、地盤調査済、駐車2台可、LDK18畳以上、南向き、システムキッチン、浴室乾燥機、陽当り良好、閑静な住宅地、周辺交通量少なめ、整形地、ミストサウナ、シャワー付洗面台、対面式キッチン、トイレ2ヶ所、浴室1坪以上、温水洗浄便座、TV付浴室、床下収納、TVモニタ付インターホン、緑豊かな住宅地、通風良好、全居室フローリング、食器洗乾燥機、浄水器、都市ガス、整備された歩道、屋根裏収納 |
Features pickup 特徴ピックアップ | | Eco-point target housing / Corresponding to the flat-35S / Pre-ground survey / Parking two Allowed / LDK18 tatami mats or more / Facing south / System kitchen / Bathroom Dryer / Yang per good / A quiet residential area / Around traffic fewer / Shaping land / Mist sauna / Washbasin with shower / Face-to-face kitchen / Toilet 2 places / Bathroom 1 tsubo or more / Warm water washing toilet seat / TV with bathroom / Underfloor Storage / TV monitor interphone / Leafy residential area / Ventilation good / All living room flooring / Dish washing dryer / Water filter / City gas / Maintained sidewalk / Attic storage エコポイント対象住宅 /フラット35Sに対応 /地盤調査済 /駐車2台可 /LDK18畳以上 /南向き /システムキッチン /浴室乾燥機 /陽当り良好 /閑静な住宅地 /周辺交通量少なめ /整形地 /ミストサウナ /シャワー付洗面台 /対面式キッチン /トイレ2ヶ所 /浴室1坪以上 /温水洗浄便座 /TV付浴室 /床下収納 /TVモニタ付インターホン /緑豊かな住宅地 /通風良好 /全居室フローリング /食器洗乾燥機 /浄水器 /都市ガス /整備された歩道 /屋根裏収納 | Price 価格 | | 44,800,000 yen 4480万円 | Floor plan 間取り | | 4LDK 4LDK | Units sold 販売戸数 | | 1 units 1戸 | Total units 総戸数 | | 2 units 2戸 | Land area 土地面積 | | 115.99 sq m (measured) 115.99m2(実測) | Building area 建物面積 | | 91.9 sq m (measured) 91.9m2(実測) | Driveway burden-road 私道負担・道路 | | Nothing, West 4m width 無、西4m幅 | Completion date 完成時期(築年月) | | January 2014 2014年1月 | Address 住所 | | Mitaka City, Tokyo Osawa 4 東京都三鷹市大沢4 | Traffic 交通 | | Keio Line "Chofu" walk 23 minutes
Keio Line "west Chofu" walk 24 minutes
Keio Line "Chofu" bus 11 minutes Jindaiji entrance walk 6 minutes 京王線「調布」歩23分
京王線「西調布」歩24分
京王線「調布」バス11分深大寺入口歩6分
| Related links 関連リンク | | [Related Sites of this company] 【この会社の関連サイト】 | Person in charge 担当者より | | Person in charge of the sales department 担当者営業部 | Contact お問い合せ先 | | TEL: 0120-200148 [Toll free] Please contact the "saw SUUMO (Sumo)" TEL:0120-200148【通話料無料】「SUUMO(スーモ)を見た」と問い合わせください | Building coverage, floor area ratio 建ぺい率・容積率 | | 40% ・ 80% 40%・80% | Time residents 入居時期 | | February 2014 schedule 2014年2月予定 | Land of the right form 土地の権利形態 | | Ownership 所有権 | Structure and method of construction 構造・工法 | | Wooden 2-story 木造2階建 | Use district 用途地域 | | One low-rise 1種低層 | Overview and notices その他概要・特記事項 | | Contact: Sales Department, Facilities: Public Water Supply, This sewage, City gas, Building confirmation number: H24 building certification No. KBI08582, Parking: car space 担当者:営業部、設備:公営水道、本下水、都市ガス、建築確認番号:H24確認建築KBI08582号、駐車場:カースペース | Company profile 会社概要 | | <Mediation> Governor of Tokyo (3) No. 078525 (Corporation) Tokyo Metropolitan Government Building Lots and Buildings Transaction Business Association (Corporation) metropolitan area real estate Fair Trade Council member Arkas home sales (Ltd.) Yubinbango181-0013 Mitaka City, Tokyo Shimorenjaku 3-22-10 <仲介>東京都知事(3)第078525号(公社)東京都宅地建物取引業協会会員 (公社)首都圏不動産公正取引協議会加盟アルカス住宅販売(株)〒181-0013 東京都三鷹市下連雀3-22-10 |
Floor plan間取り図 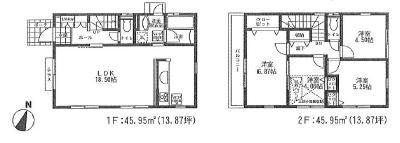 44,800,000 yen, 4LDK, Land area 115.99 sq m , Building area 91.9 sq m
4480万円、4LDK、土地面積115.99m2、建物面積91.9m2
Local appearance photo現地外観写真 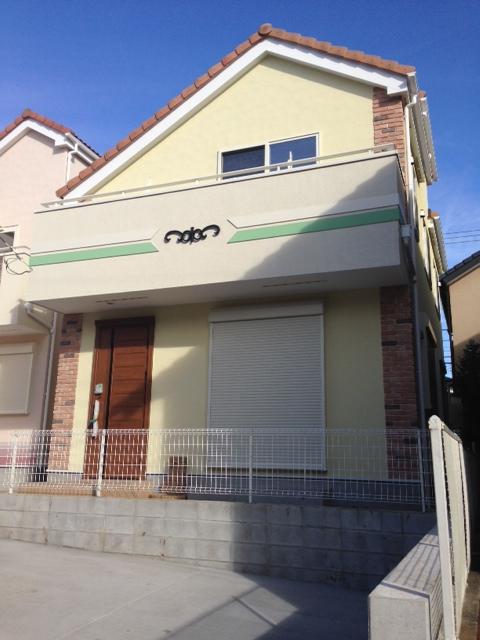 It was completed.
完成しました。
Livingリビング 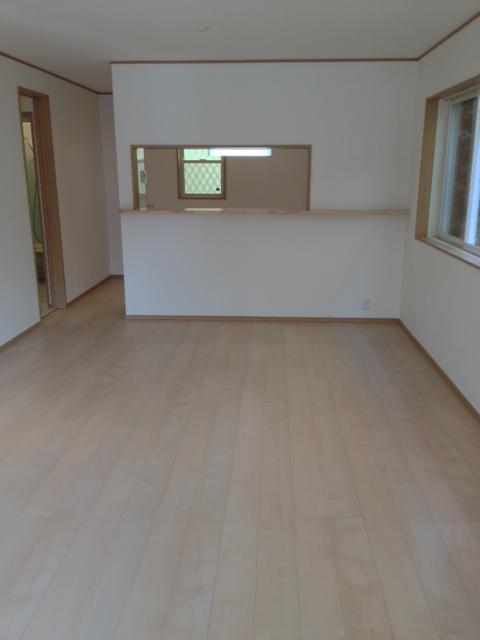 18.5 Pledge of LDK
18.5帖のLDK
Bathroom浴室 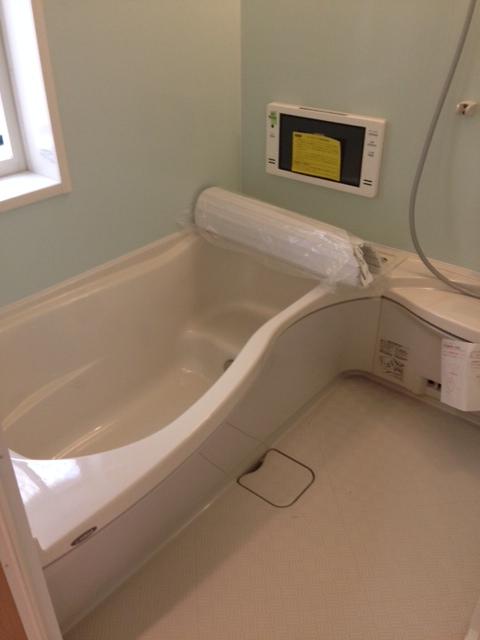 It comes with a mist sauna.
ミストサウナが付いてます。
Kitchenキッチン 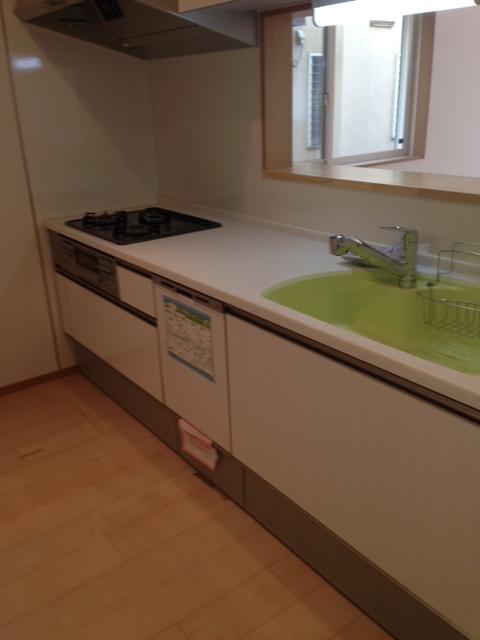 Yamaha system Kitchen
ヤマハシステムキッチン
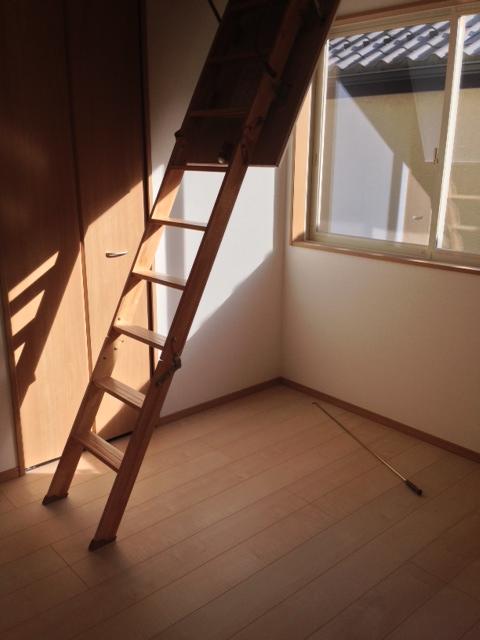 Non-living room
リビング以外の居室
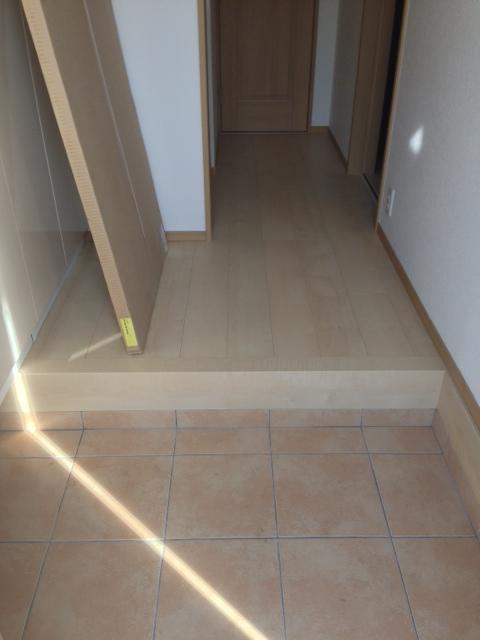 Entrance
玄関
Wash basin, toilet洗面台・洗面所 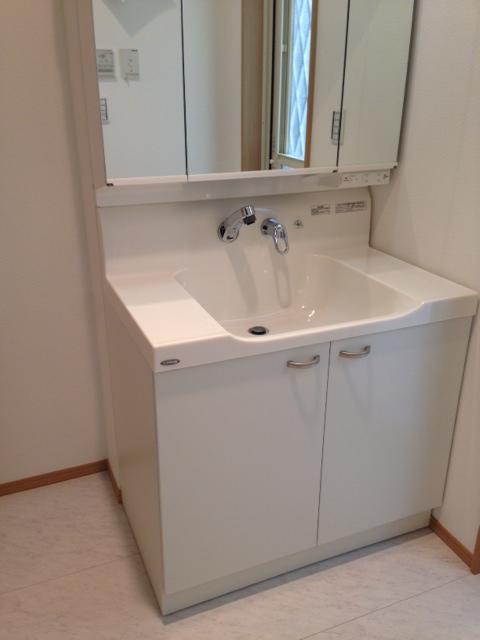 Three-sided mirror
三面鏡
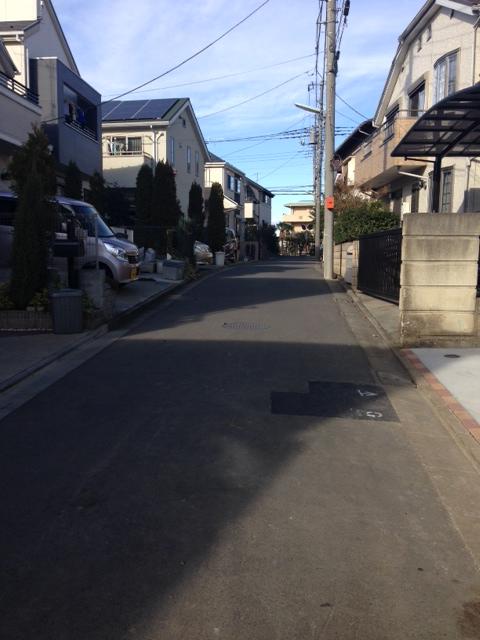 Local photos, including front road
前面道路含む現地写真
Parking lot駐車場 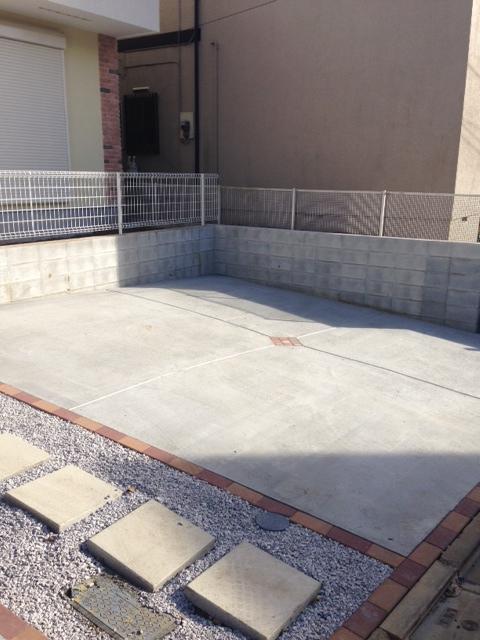 Two parking Allowed
2台駐車可
Convenience storeコンビニ 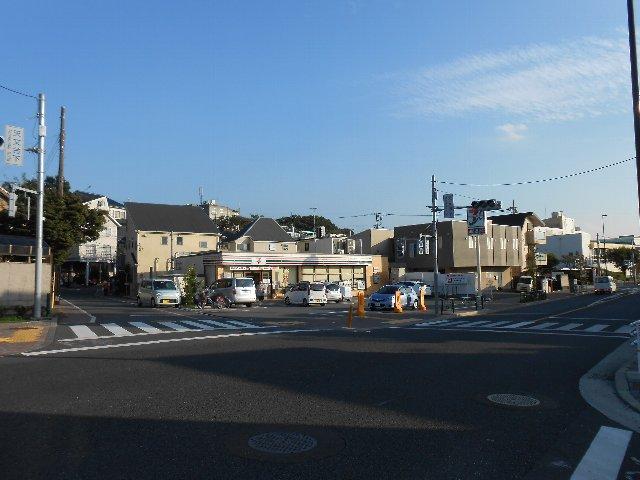 430m until Observatory under Seven-Eleven
天文台下セブンイレブンまで430m
Other introspectionその他内観 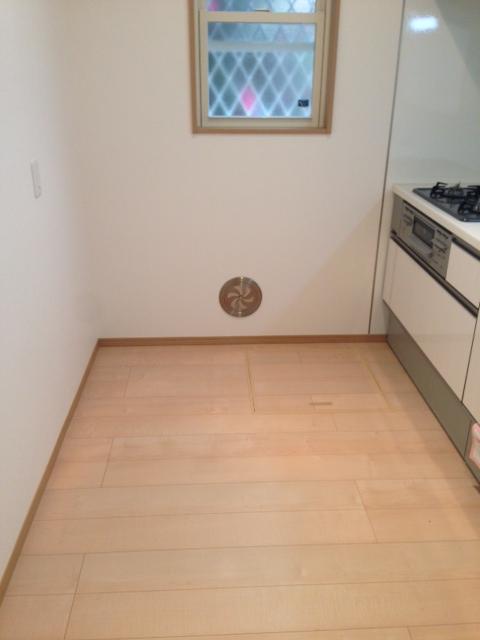 Kitchen space
キッチンスペース
Otherその他 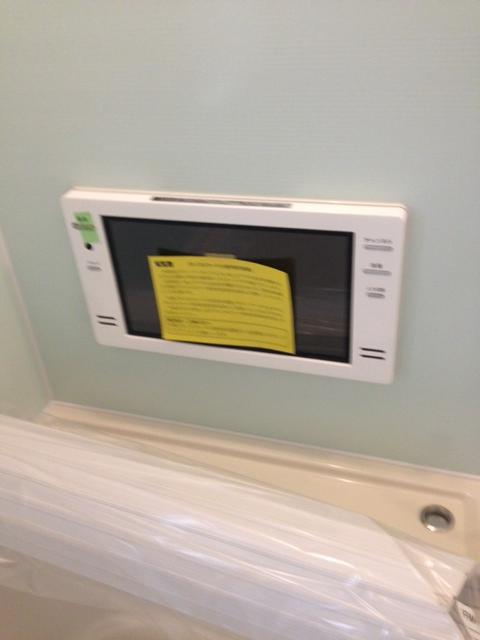 16 inches TV
16インチテレビ
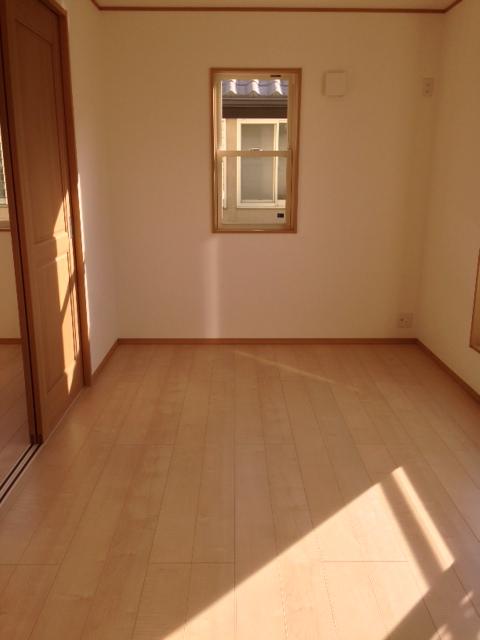 Non-living room
リビング以外の居室
Other Environmental Photoその他環境写真 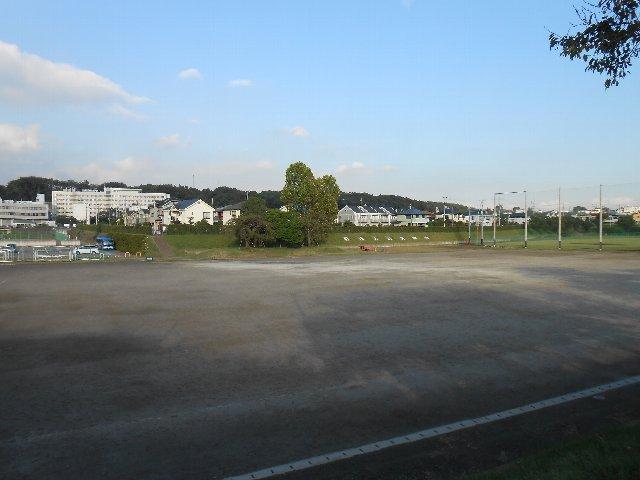 Osawano River to Grand 1010m
大沢野川グランドまで1010m
Other introspectionその他内観 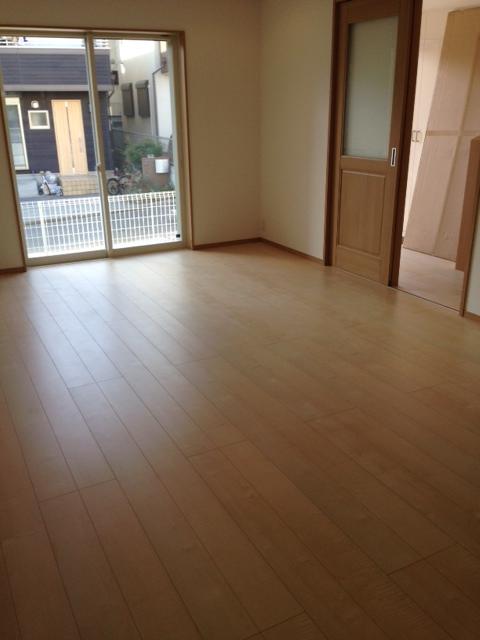 Living
リビング
Otherその他 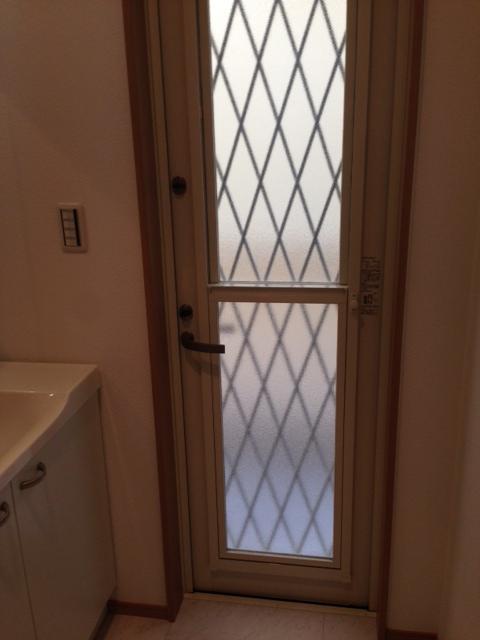 Back door
勝手口
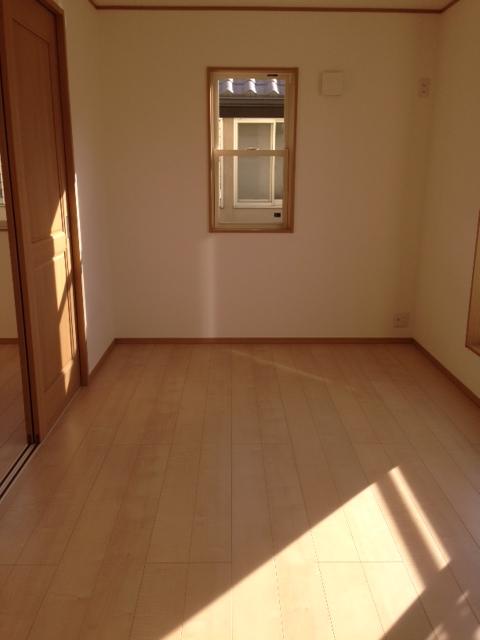 Non-living room
リビング以外の居室
Other Environmental Photoその他環境写真 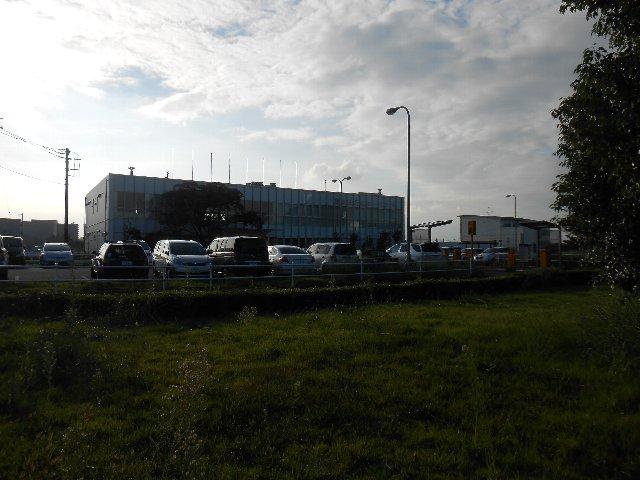 Chofu 1200m to the airport
調布飛行場まで1200m
Otherその他 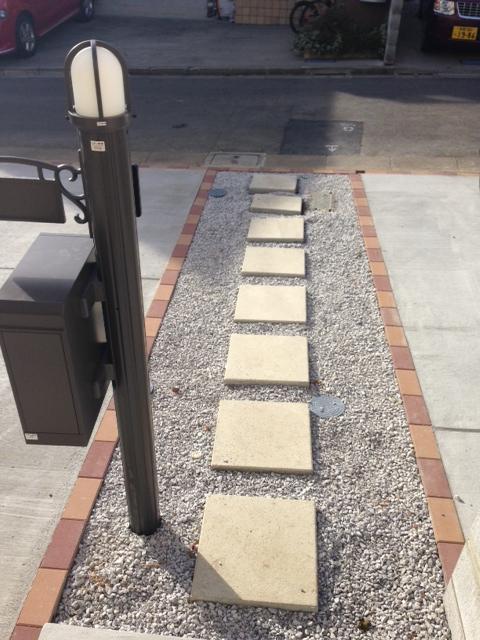 approach
アプローチ
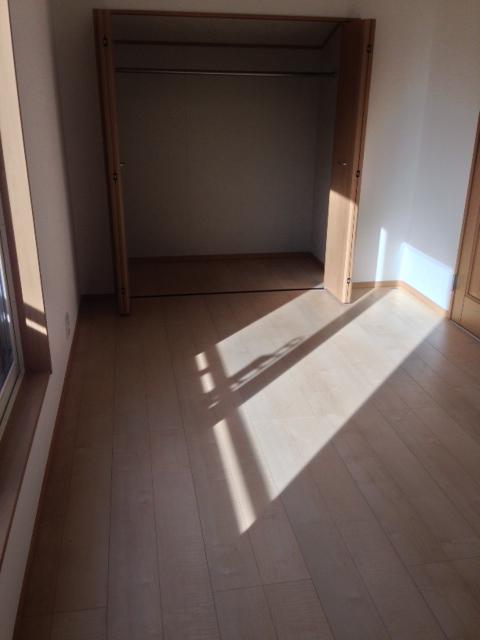 Non-living room
リビング以外の居室
Location
|






















