New Homes » Kanto » Tokyo » Mitaka City
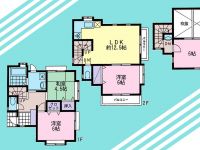 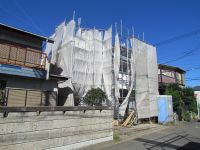
| | Mitaka City, Tokyo 東京都三鷹市 |
| Keio Line "Sengawa" walk 13 minutes 京王線「仙川」歩13分 |
| Trimmed of large-scale commercial facilities, Popular Keio Line "Sengawa" station, Please feel free to contact us sunny parking lot three pets in 13-minute walk front road south 5m. 大型商業施設の整う、人気の京王線「仙川」駅、徒歩13分前面道路南側5mで日当たり良好駐車場3台可お気軽にお問い合わせください。 |
| Parking two Allowed, Parking three or more possible, It is close to the city, Facing southese-style room, Shaping land, 2-story, Nantei, Urban neighborhood, Living stairs, All rooms are two-sided lighting 駐車2台可、駐車3台以上可、市街地が近い、南向き、和室、整形地、2階建、南庭、都市近郊、リビング階段、全室2面採光 |
Features pickup 特徴ピックアップ | | Parking two Allowed / Parking three or more possible / It is close to the city / Facing south / Japanese-style room / Shaping land / 2-story / Nantei / Urban neighborhood / Living stairs / All rooms are two-sided lighting 駐車2台可 /駐車3台以上可 /市街地が近い /南向き /和室 /整形地 /2階建 /南庭 /都市近郊 /リビング階段 /全室2面採光 | Price 価格 | | 45,600,000 yen 4560万円 | Floor plan 間取り | | 3LDK 3LDK | Units sold 販売戸数 | | 1 units 1戸 | Total units 総戸数 | | 1 units 1戸 | Land area 土地面積 | | 89.29 sq m 89.29m2 | Building area 建物面積 | | 70.36 sq m 70.36m2 | Driveway burden-road 私道負担・道路 | | Nothing, South 5m width 無、南5m幅 | Completion date 完成時期(築年月) | | December 2013 2013年12月 | Address 住所 | | Mitaka City, Tokyo Kitano 4 東京都三鷹市北野4 | Traffic 交通 | | Keio Line "Sengawa" walk 13 minutes
JR Chuo Line "Ogikubo" 40 minutes Kyuden Sakaifu 6 minutes by bus
Keio Line "tsutsujigaoka" walk 16 minutes 京王線「仙川」歩13分
JR中央線「荻窪」バス40分給田境歩6分
京王線「つつじヶ丘」歩16分
| Related links 関連リンク | | [Related Sites of this company] 【この会社の関連サイト】 | Person in charge 担当者より | | Rep Sunaga Yoichi "Forrest Gump" We value your encounter. 担当者須永 要一“一期一会”お客様の出会いを大切にしています。 | Contact お問い合せ先 | | TEL: 0120-785811 [Toll free] Please contact the "saw SUUMO (Sumo)" TEL:0120-785811【通話料無料】「SUUMO(スーモ)を見た」と問い合わせください | Building coverage, floor area ratio 建ぺい率・容積率 | | 40% ・ 80% 40%・80% | Time residents 入居時期 | | Consultation 相談 | Land of the right form 土地の権利形態 | | Ownership 所有権 | Structure and method of construction 構造・工法 | | Wooden 2-story (framing method) 木造2階建(軸組工法) | Overview and notices その他概要・特記事項 | | Contact: Sunaga Yoichi, Facilities: Public Water Supply, This sewage, City gas, Building confirmation number: ks113311000549, Parking: car space 担当者:須永 要一、設備:公営水道、本下水、都市ガス、建築確認番号:ks113311000549、駐車場:カースペース | Company profile 会社概要 | | <Mediation> Governor of Tokyo (8) No. 045987 (Corporation) Tokyo Metropolitan Government Building Lots and Buildings Transaction Business Association (Corporation) metropolitan area real estate Fair Trade Council member (Ltd.) Komatsu Home Lesson 3 Yubinbango190-0023 Tachikawa City, Tokyo Shibasaki-cho 2-4-6 <仲介>東京都知事(8)第045987号(公社)東京都宅地建物取引業協会会員 (公社)首都圏不動産公正取引協議会加盟(株)コマツホーム3課〒190-0023 東京都立川市柴崎町2-4-6 |
Floor plan間取り図 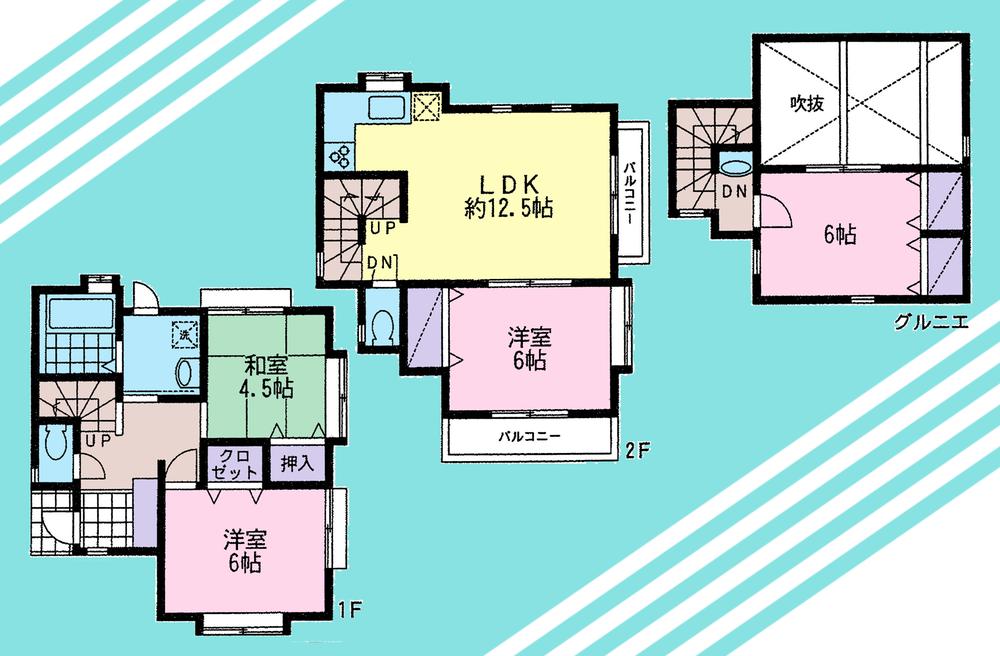 45,600,000 yen, 3LDK, Land area 89.29 sq m , Building area 70.36 sq m
4560万円、3LDK、土地面積89.29m2、建物面積70.36m2
Local appearance photo現地外観写真 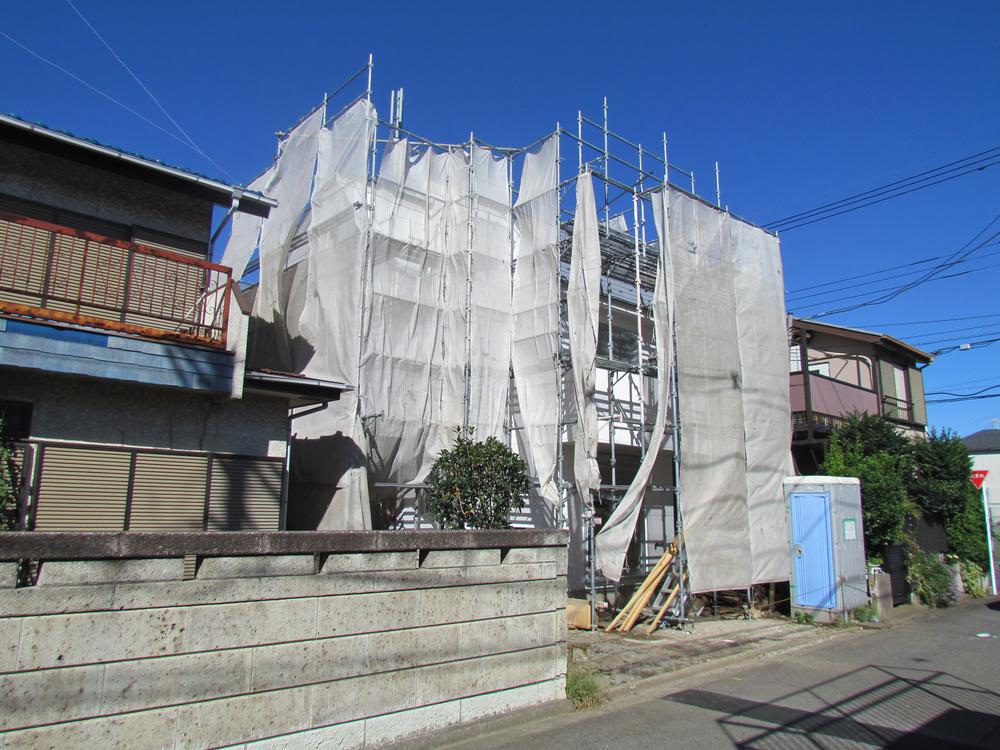 Local (10 May 2013) Shooting
現地(2013年10月)撮影
Local photos, including front road前面道路含む現地写真 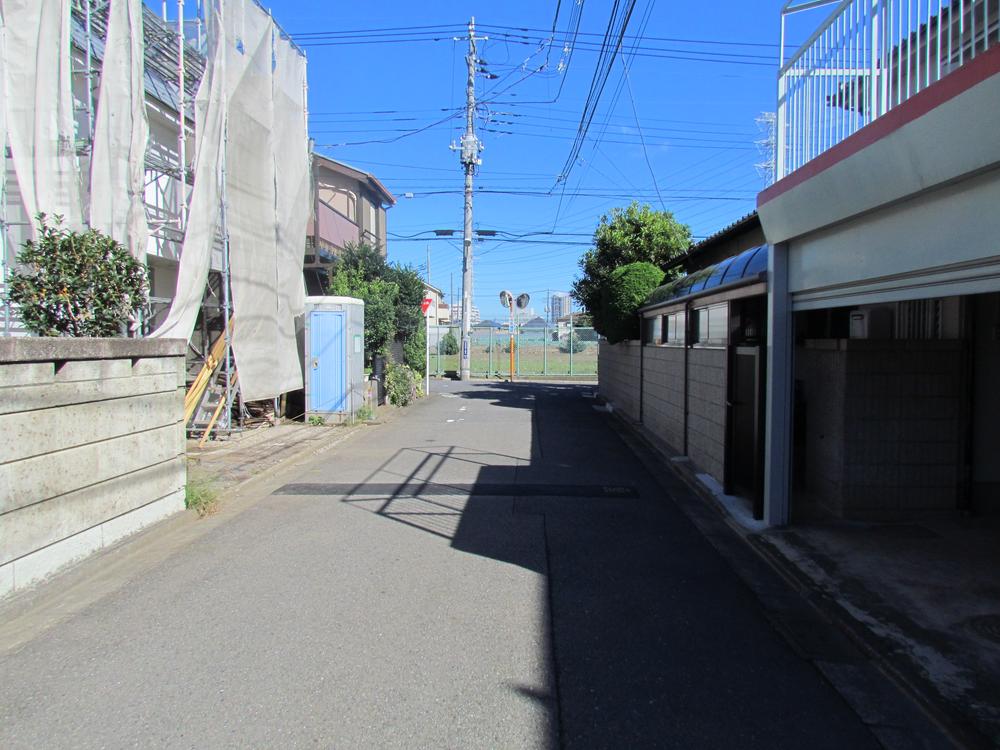 Local (10 May 2013) Shooting
現地(2013年10月)撮影
Kindergarten ・ Nursery幼稚園・保育園 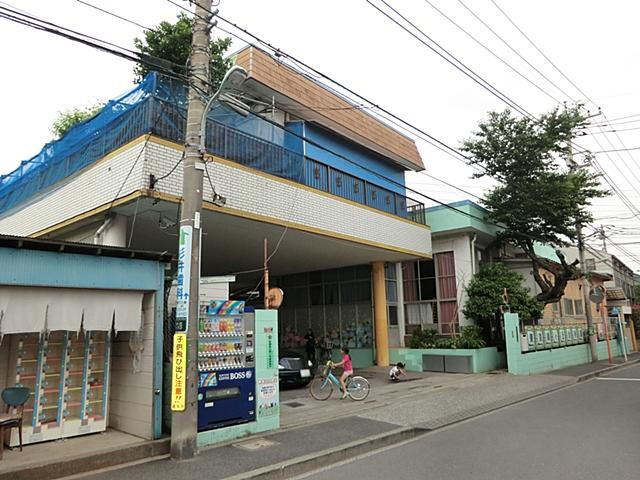 360m to Tokyo Midorigaoka kindergarten
東京緑ケ丘幼稚園まで360m
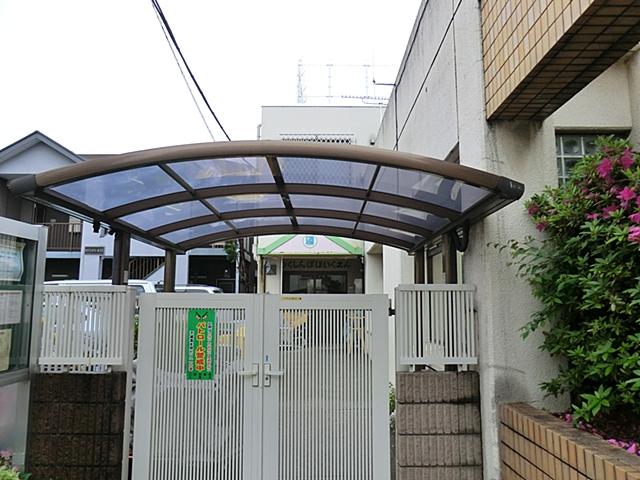 Mitaka TsukuShinbo to nursery school 890m
みたかつくしんぼ保育園まで890m
Park公園 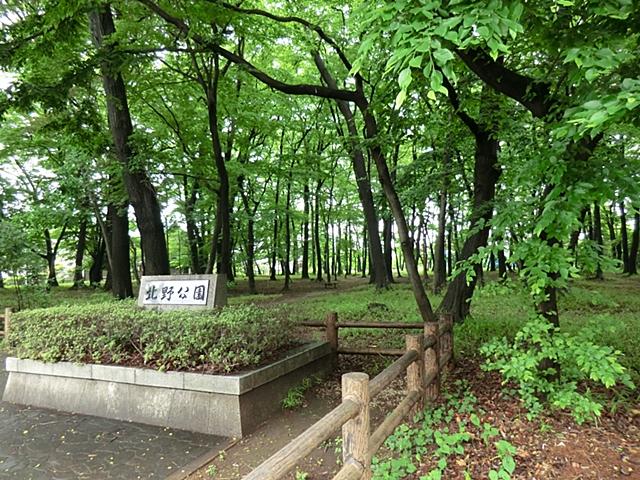 790m until Kitano park
北野公園まで790m
Supermarketスーパー 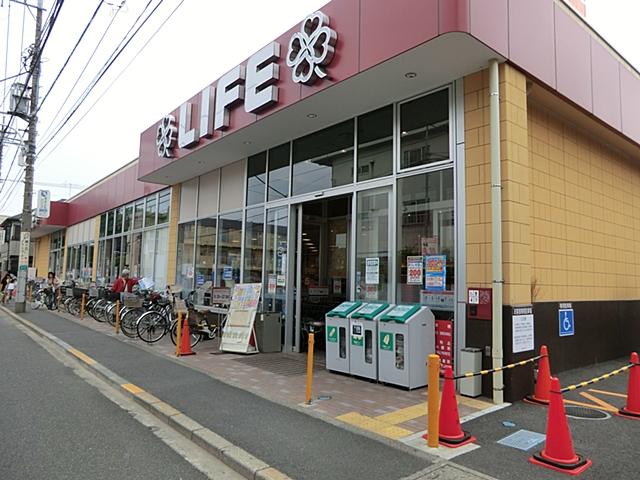 Until Life Chofu Sengawa shop 760m
ライフ調布仙川店まで760m
Kindergarten ・ Nursery幼稚園・保育園 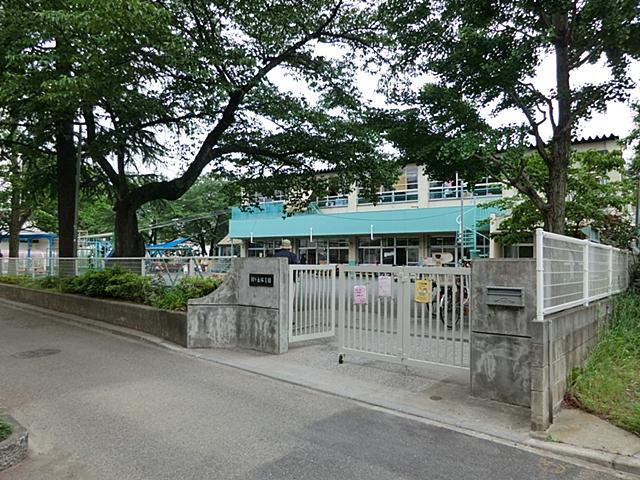 Midorigaoka 850m to nursery school
緑ケ丘保育園まで850m
Shopping centreショッピングセンター 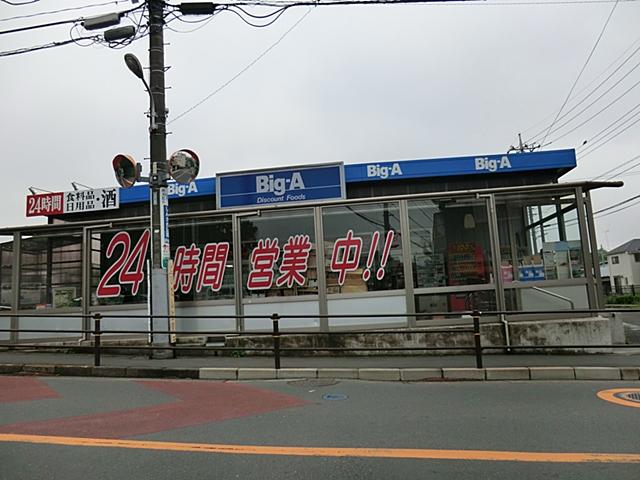 Big ・ Er 1400m to Mitaka Shinkawa shop
ビック・エー三鷹新川店まで1400m
Primary school小学校 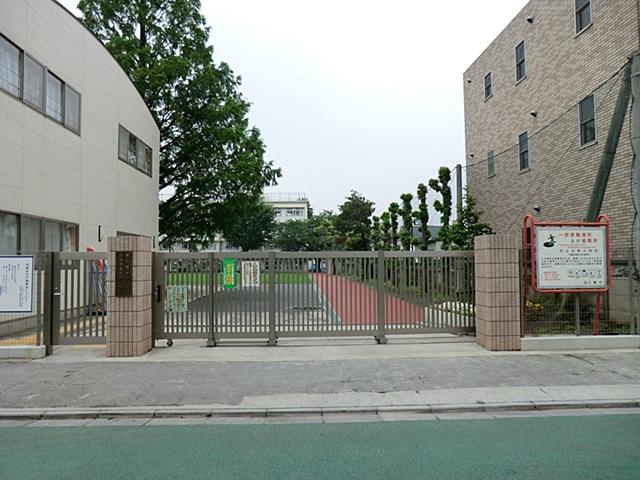 1200m to Kitano elementary school
北野小学校まで1200m
Junior high school中学校 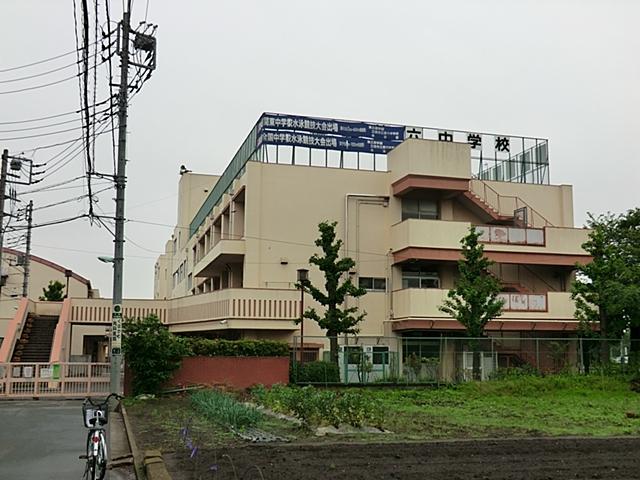 1500m until the sixth junior high school
第六中学校まで1500m
Station駅 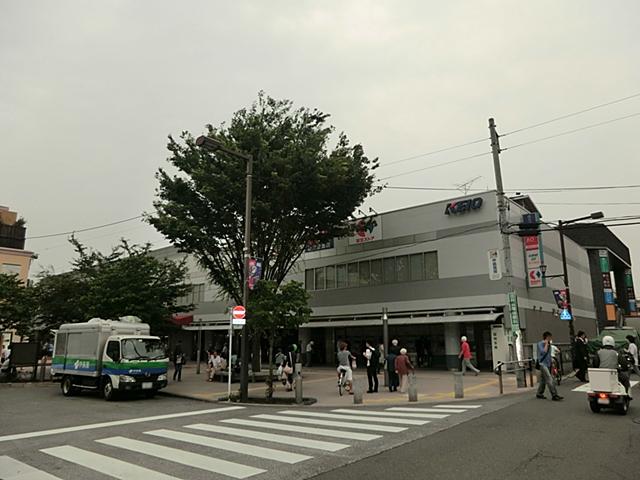 1091m to Keio Electric Railway Station Sengawa
京王電鉄仙川駅まで1091m
Location
|













