New Homes » Kanto » Tokyo » Mitaka City
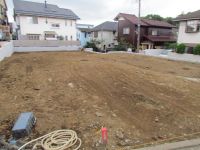 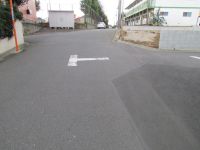
| | Mitaka City, Tokyo 東京都三鷹市 |
| JR Chuo Line "Musashisakai" bus 18 minutes Observatory before walk 2 minutes JR中央線「武蔵境」バス18分天文台前歩2分 |
| System kitchenese-style room, Face-to-face kitchen, Bathroom 1 tsubo or more, Double-glazing, Underfloor Storage, TV monitor interphone システムキッチン、和室、対面式キッチン、浴室1坪以上、複層ガラス、床下収納、TVモニタ付インターホン |
| System kitchenese-style room, Face-to-face kitchen, Bathroom 1 tsubo or more, Double-glazing, Underfloor Storage, TV monitor interphone システムキッチン、和室、対面式キッチン、浴室1坪以上、複層ガラス、床下収納、TVモニタ付インターホン |
Features pickup 特徴ピックアップ | | System kitchen / Japanese-style room / Face-to-face kitchen / Bathroom 1 tsubo or more / Double-glazing / Underfloor Storage / TV monitor interphone システムキッチン /和室 /対面式キッチン /浴室1坪以上 /複層ガラス /床下収納 /TVモニタ付インターホン | Price 価格 | | 44,200,000 yen 4420万円 | Floor plan 間取り | | 4LDK 4LDK | Units sold 販売戸数 | | 1 units 1戸 | Total units 総戸数 | | 3 units 3戸 | Land area 土地面積 | | 123.5 sq m (registration) 123.5m2(登記) | Building area 建物面積 | | 93.15 sq m (registration) 93.15m2(登記) | Driveway burden-road 私道負担・道路 | | Contact way: the north side about 5.9m 接道:北側約5.9m | Completion date 完成時期(築年月) | | December 2013 schedule 2013年12月予定 | Address 住所 | | Mitaka City, Tokyo Osawa 1-1251-8 東京都三鷹市大沢1-1251-8 | Traffic 交通 | | JR Chuo Line "Musashisakai" bus 18 minutes Observatory before walk 2 minutes
JR Chuo Line "Mitaka" 25 minutes Observatory before walk 2 minutes by bus
Keio Line "Chofu" bus 11 minutes Observatory before walk 2 minutes JR中央線「武蔵境」バス18分天文台前歩2分
JR中央線「三鷹」バス25分天文台前歩2分
京王線「調布」バス11分天文台前歩2分
| Related links 関連リンク | | [Related Sites of this company] 【この会社の関連サイト】 | Person in charge 担当者より | | Rep Watanabe Eiji Age: 30 Daigyokai Experience: 10 years Mitaka ・ Please leave if Setagaya area! I will be happy to help "Jukatsu" of customers. 担当者渡辺 英司年齢:30代業界経験:10年三鷹・世田谷エリアならお任せ下さい!お客様の「住活」のお手伝いをさせていただきます。 | Contact お問い合せ先 | | TEL: 0120-785811 [Toll free] Please contact the "saw SUUMO (Sumo)" TEL:0120-785811【通話料無料】「SUUMO(スーモ)を見た」と問い合わせください | Building coverage, floor area ratio 建ぺい率・容積率 | | Kenpei rate: 40%, Volume ratio: 80% 建ペい率:40%、容積率:80% | Land of the right form 土地の権利形態 | | Ownership 所有権 | Structure and method of construction 構造・工法 | | Wooden 2-story 木造2階建 | Use district 用途地域 | | One low-rise 1種低層 | Land category 地目 | | Residential land 宅地 | Overview and notices その他概要・特記事項 | | Contact: Watanabe Eiji, Building confirmation number: HPA-13-04319-1 No. 担当者:渡辺 英司、建築確認番号:HPA-13-04319-1号 | Company profile 会社概要 | | <Mediation> Governor of Tokyo (8) No. 045987 (Corporation) Tokyo Metropolitan Government Building Lots and Buildings Transaction Business Association (Corporation) metropolitan area real estate Fair Trade Council member (Ltd.) Komatsu Home Lesson 3 Yubinbango190-0023 Tachikawa City, Tokyo Shibasaki-cho 2-4-6 <仲介>東京都知事(8)第045987号(公社)東京都宅地建物取引業協会会員 (公社)首都圏不動産公正取引協議会加盟(株)コマツホーム3課〒190-0023 東京都立川市柴崎町2-4-6 |
Local appearance photo現地外観写真 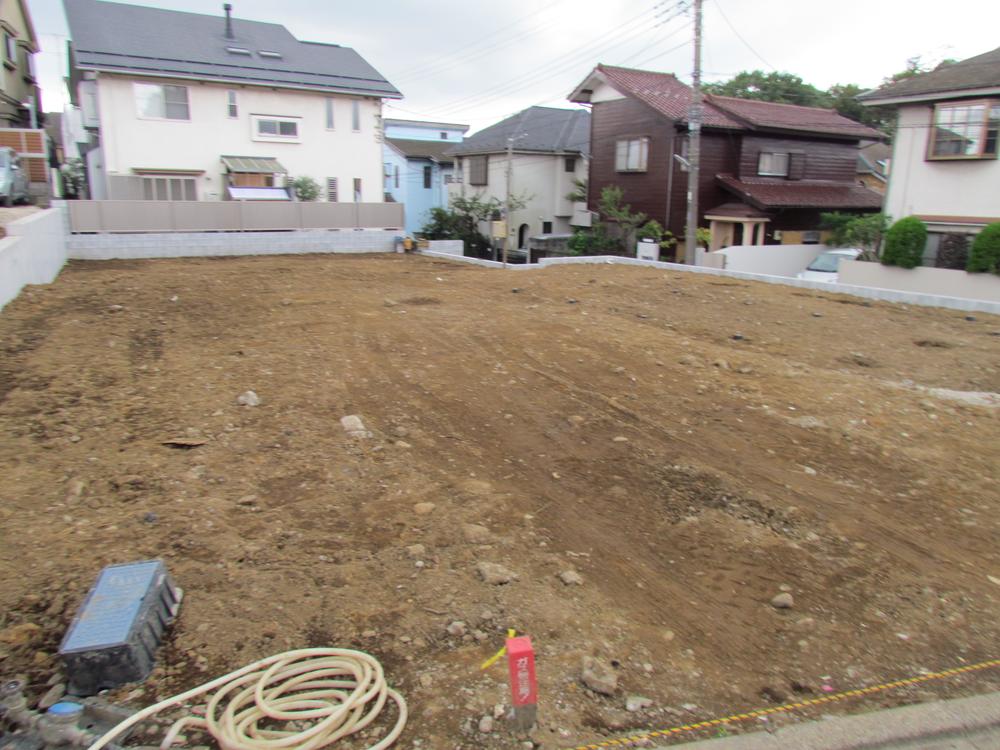 Local (10 May 2013) Shooting
現地(2013年10月)撮影
Local photos, including front road前面道路含む現地写真 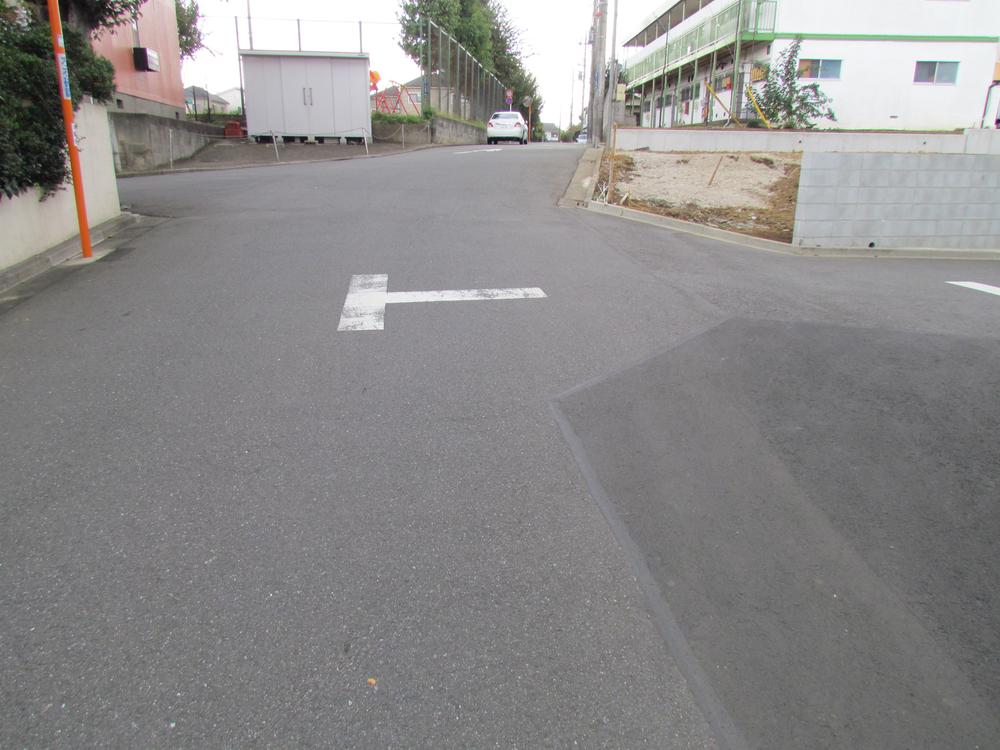 Local (10 May 2013) Shooting
現地(2013年10月)撮影
Floor plan間取り図 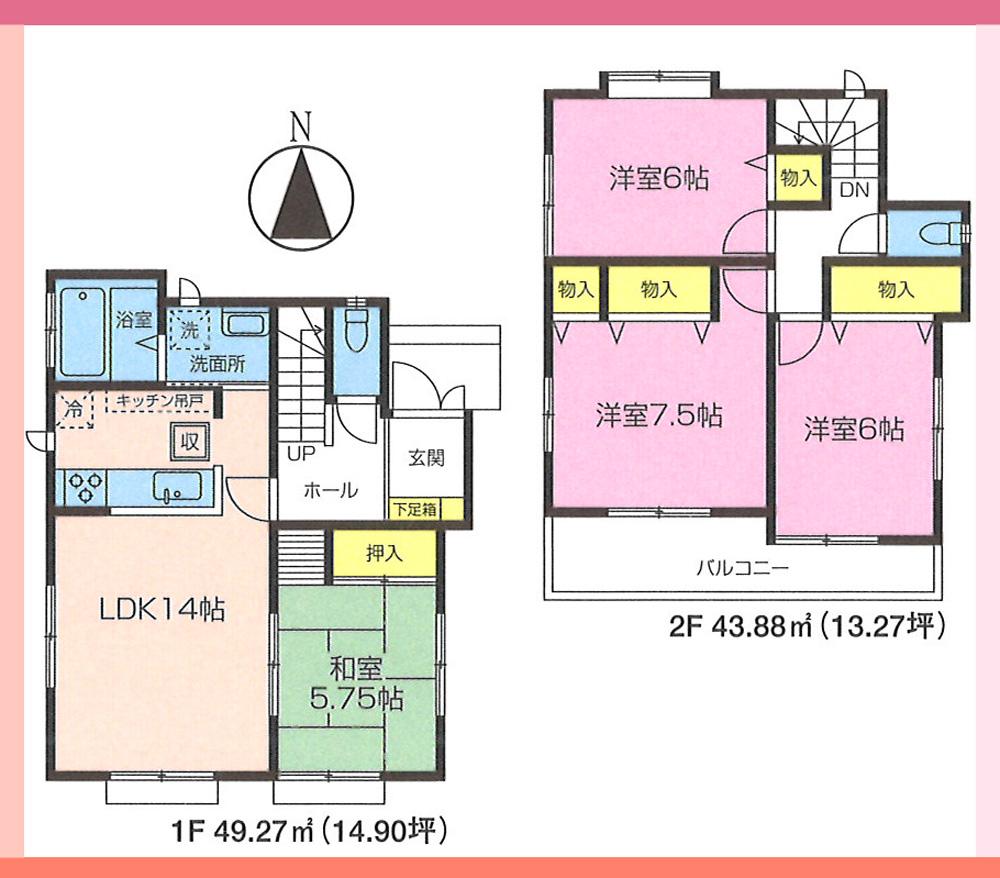 (Building 2), Price 44,200,000 yen, 4LDK, Land area 123.5 sq m , Building area 93.15 sq m
(2号棟)、価格4420万円、4LDK、土地面積123.5m2、建物面積93.15m2
Primary school小学校 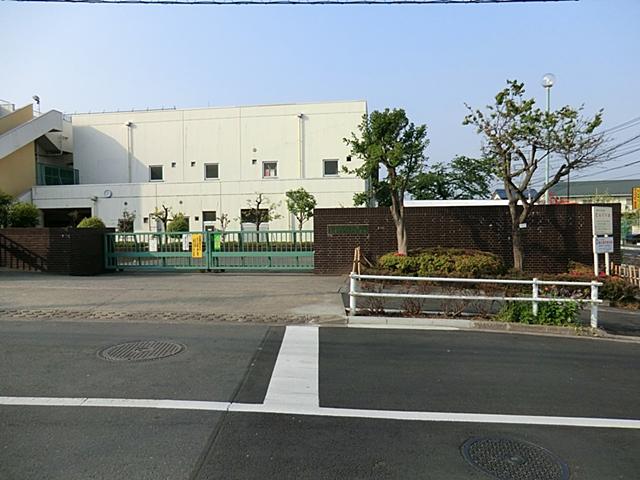 530m until the Mitaka Municipal Hazawa Elementary School
三鷹市立羽沢小学校まで530m
Junior high school中学校 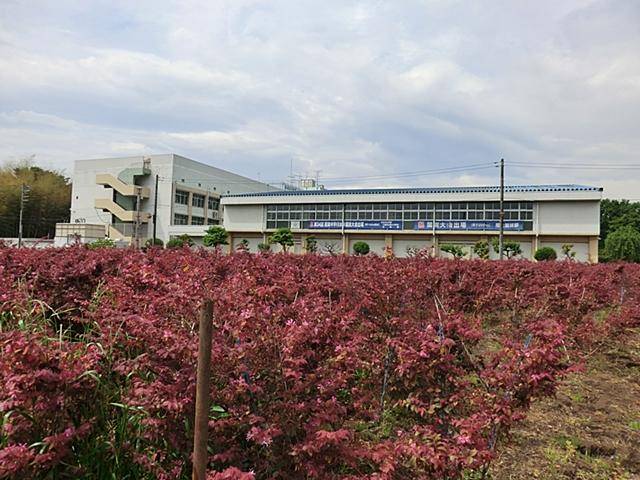 Mitaka City Tatsudai 1250m Up to seven junior high school
三鷹市立第七中学校まで1250m
Park公園 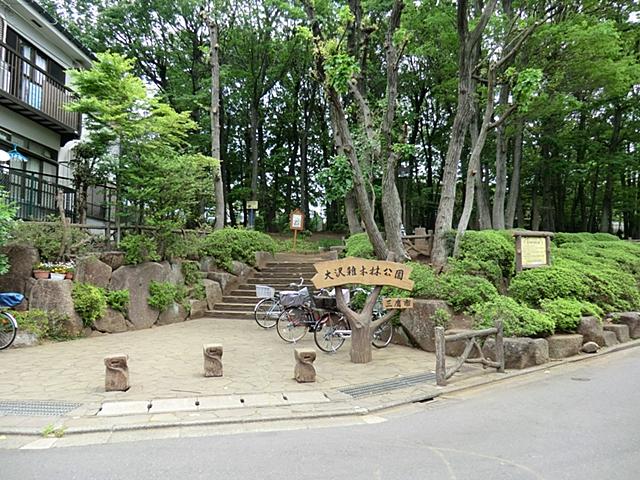 60m to Osawa wooded park
大沢雑木林公園まで60m
Kindergarten ・ Nursery幼稚園・保育園 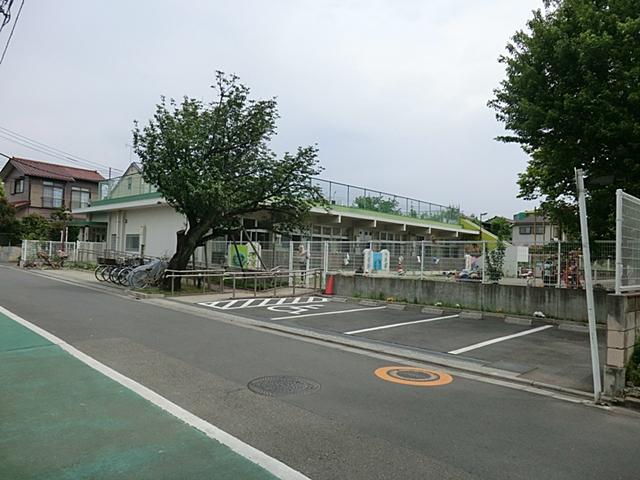 860m until the Mitaka Municipal Osawa stand nursery
三鷹市立大沢台保育園まで860m
Home centerホームセンター 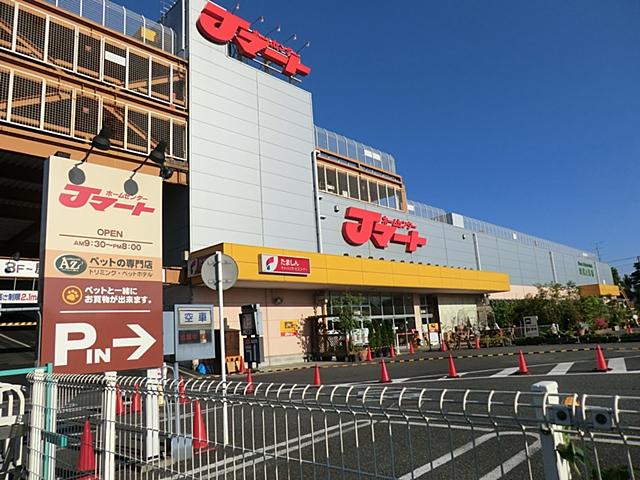 J Mart 1250m to Mitaka shop
Jマート三鷹店まで1250m
Supermarketスーパー 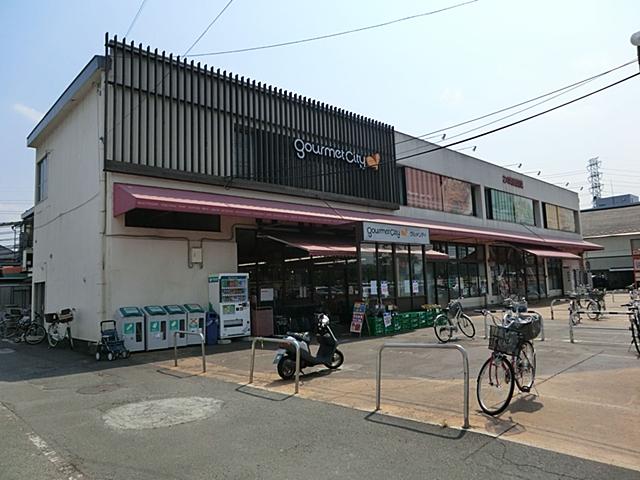 1400m to gourmet City Kanto gods store
グルメシティ関東神代店まで1400m
Location
|










