New Homes » Kanto » Tokyo » Mitaka City
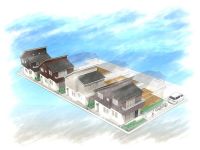 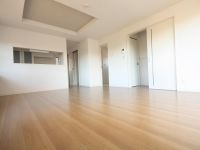
| | Mitaka City, Tokyo 東京都三鷹市 |
| JR Chuo Line "Musashisakai" walk 16 minutes JR中央線「武蔵境」歩16分 |
| Fulfilling the location of the living facilities and thermal insulation material floor heating cupboard with calm streets of a storage feeling of freedom loft urethane foam ~ Please contact 0800-603-0816 for more information ~ 収納解放感のあるロフト発泡ウレタンの断熱材床暖房食器棚付落ち着いた街並みと生活施設の充実した立地 ~ 詳細については0800-603-0816までご連絡ください ~ |
| 2 along the line more accessible, Energy-saving water heaters, Super close, It is close to the city, System kitchen, Bathroom Dryer, All room storage, Flat to the station, A quiet residential area, LDK15 tatami mats or more, Around traffic fewer, Or more before road 6m, Washbasin with shower, Face-to-face kitchen, Security enhancement, Barrier-free, Toilet 2 places, Bathroom 1 tsubo or more, 2-story, South balcony, Double-glazing, Warm water washing toilet seat, loft, Nantei, Underfloor Storage, The window in the bathroom, TV monitor interphone, Leafy residential area, All living room flooring, Dish washing dryer, Walk-in closet, Water filter, City gas, All rooms are two-sided lighting, Flat terrain, Floor heating 2沿線以上利用可、省エネ給湯器、スーパーが近い、市街地が近い、システムキッチン、浴室乾燥機、全居室収納、駅まで平坦、閑静な住宅地、LDK15畳以上、周辺交通量少なめ、前道6m以上、シャワー付洗面台、対面式キッチン、セキュリティ充実、バリアフリー、トイレ2ヶ所、浴室1坪以上、2階建、南面バルコニー、複層ガラス、温水洗浄便座、ロフト、南庭、床下収納、浴室に窓、TVモニタ付インターホン、緑豊かな住宅地、全居室フローリング、食器洗乾燥機、ウォークインクロゼット、浄水器、都市ガス、全室2面採光、平坦地、床暖房 |
Features pickup 特徴ピックアップ | | 2 along the line more accessible / Energy-saving water heaters / Super close / It is close to the city / System kitchen / Bathroom Dryer / All room storage / Flat to the station / A quiet residential area / LDK15 tatami mats or more / Around traffic fewer / Or more before road 6m / Washbasin with shower / Face-to-face kitchen / Security enhancement / Barrier-free / Toilet 2 places / Bathroom 1 tsubo or more / 2-story / South balcony / Double-glazing / Warm water washing toilet seat / loft / Nantei / Underfloor Storage / The window in the bathroom / TV monitor interphone / Leafy residential area / All living room flooring / Dish washing dryer / Walk-in closet / Water filter / City gas / All rooms are two-sided lighting / Flat terrain / Floor heating 2沿線以上利用可 /省エネ給湯器 /スーパーが近い /市街地が近い /システムキッチン /浴室乾燥機 /全居室収納 /駅まで平坦 /閑静な住宅地 /LDK15畳以上 /周辺交通量少なめ /前道6m以上 /シャワー付洗面台 /対面式キッチン /セキュリティ充実 /バリアフリー /トイレ2ヶ所 /浴室1坪以上 /2階建 /南面バルコニー /複層ガラス /温水洗浄便座 /ロフト /南庭 /床下収納 /浴室に窓 /TVモニタ付インターホン /緑豊かな住宅地 /全居室フローリング /食器洗乾燥機 /ウォークインクロゼット /浄水器 /都市ガス /全室2面採光 /平坦地 /床暖房 | Price 価格 | | 51,800,000 yen 5180万円 | Floor plan 間取り | | 3LDK 3LDK | Units sold 販売戸数 | | 2 units 2戸 | Total units 総戸数 | | 4 units 4戸 | Land area 土地面積 | | 104.81 sq m ~ 110 sq m (measured) 104.81m2 ~ 110m2(実測) | Building area 建物面積 | | 83.16 sq m ~ 87.48 sq m (measured) 83.16m2 ~ 87.48m2(実測) | Driveway burden-road 私道負担・道路 | | 6M width asphalt paving Alley-like parts: including about 31% 6M幅アスファルト舗装 路地状部分:約31%含む | Completion date 完成時期(築年月) | | 2013 late December 2013年12月下旬 | Address 住所 | | Mitaka City, Tokyo Iguchi 1 東京都三鷹市井口1 | Traffic 交通 | | JR Chuo Line "Musashisakai" walk 16 minutes
JR Chuo Line "Mitaka" walk 27 minutes
Seibu Tamagawa "Musashisakai" walk 16 minutes JR中央線「武蔵境」歩16分
JR中央線「三鷹」歩27分
西武多摩川線「武蔵境」歩16分
| Contact お問い合せ先 | | TEL: 0800-603-0816 [Toll free] mobile phone ・ Also available from PHS
Caller ID is not notified
Please contact the "saw SUUMO (Sumo)"
If it does not lead, If the real estate company TEL:0800-603-0816【通話料無料】携帯電話・PHSからもご利用いただけます
発信者番号は通知されません
「SUUMO(スーモ)を見た」と問い合わせください
つながらない方、不動産会社の方は
| Most price range 最多価格帯 | | 51 million yen (2 units) 5100万円台(2戸) | Building coverage, floor area ratio 建ぺい率・容積率 | | Building coverage: 40%, Volume ratio: 80% 建ぺい率:40%、容積率:80% | Time residents 入居時期 | | Consultation 相談 | Land of the right form 土地の権利形態 | | Ownership 所有権 | Use district 用途地域 | | One low-rise 1種低層 | Land category 地目 | | Residential land 宅地 | Overview and notices その他概要・特記事項 | | Building confirmation number: No. 13UDI3T Ken 01006 建築確認番号:第13UDI3T建01006号 | Company profile 会社概要 | | <Mediation> Governor of Tokyo (8) No. 046158 (Corporation) Tokyo Metropolitan Government Building Lots and Buildings Transaction Business Association (Corporation) metropolitan area real estate Fair Trade Council member THR housing distribution Group Co., Ltd. realistic home Musashino Yubinbango180-0022 Musashino-shi, Tokyo Sakai 1-15-6 <仲介>東京都知事(8)第046158号(公社)東京都宅地建物取引業協会会員 (公社)首都圏不動産公正取引協議会加盟THR住宅流通グループ(株)リアルホーム武蔵野〒180-0022 東京都武蔵野市境1-15-6 |
Rendering (appearance)完成予想図(外観) 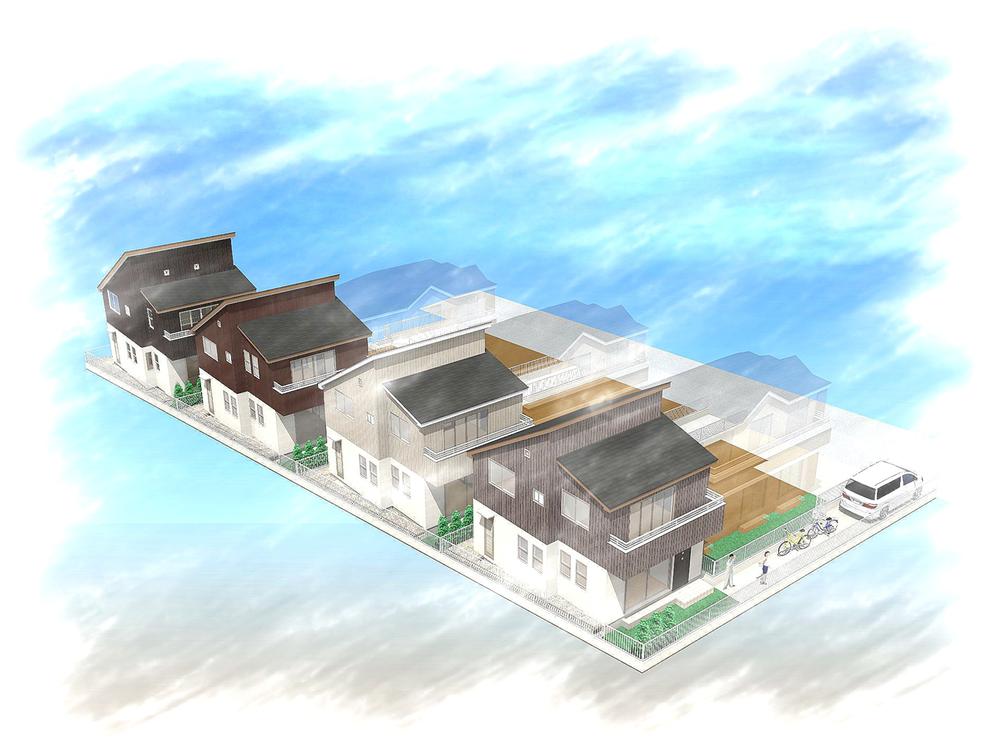 Rendering
完成予想図
Livingリビング 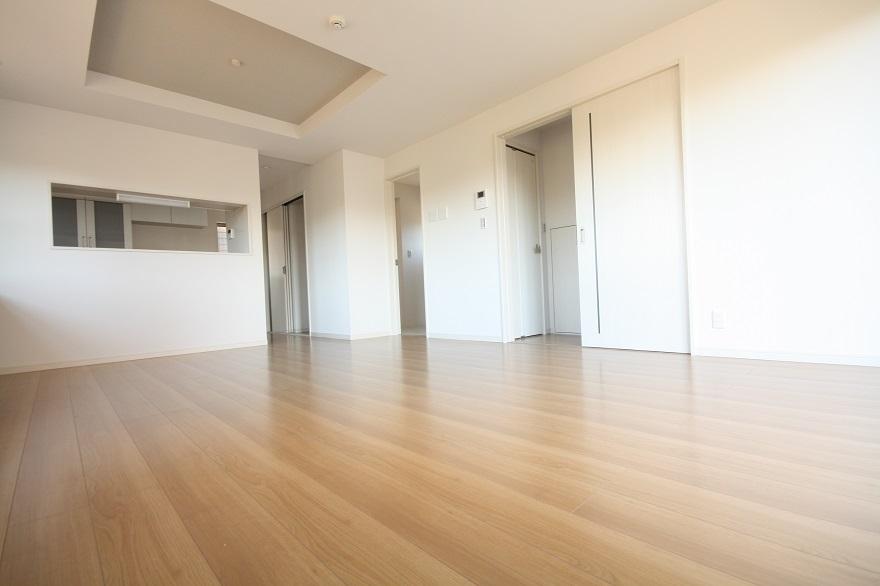 5 Building Local (12 May 2013) Shooting
5号棟 現地(2013年12月)撮影
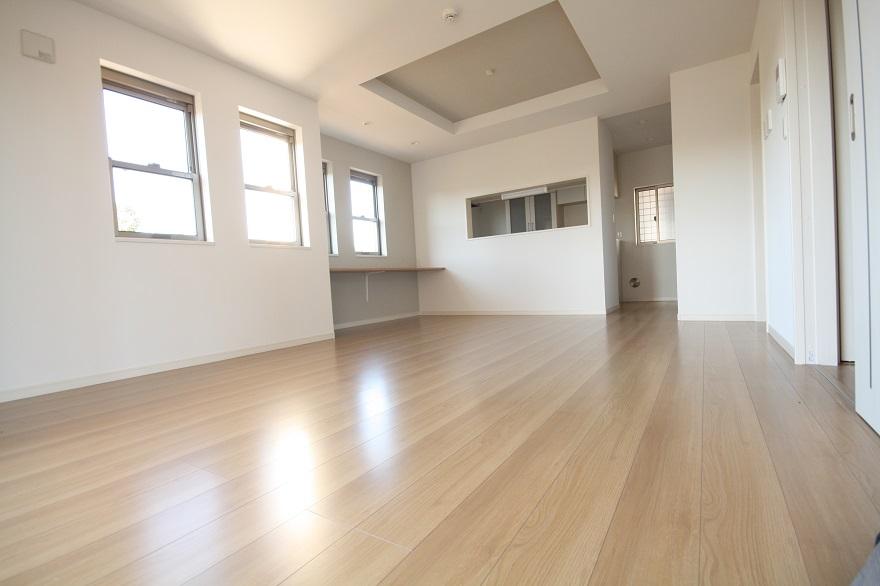 5 Building Local (12 May 2013) Shooting
5号棟 現地(2013年12月)撮影
Floor plan間取り図 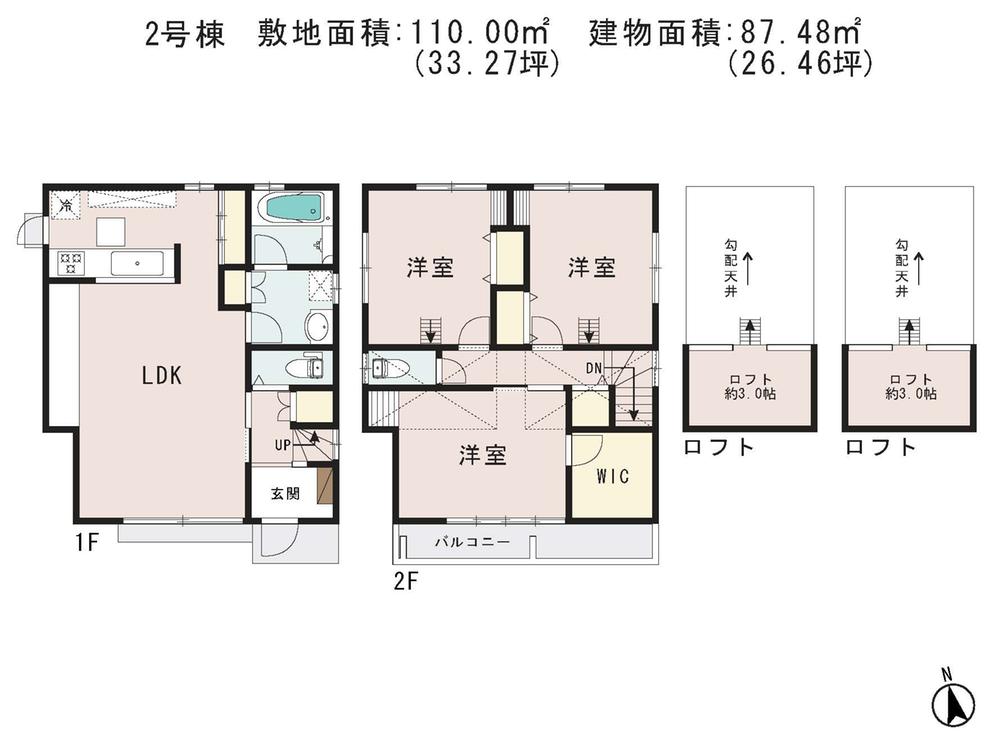 (Building 2), Price 51,800,000 yen, 3LDK, Land area 110 sq m , Building area 87.48 sq m
(2号棟)、価格5180万円、3LDK、土地面積110m2、建物面積87.48m2
Local appearance photo現地外観写真 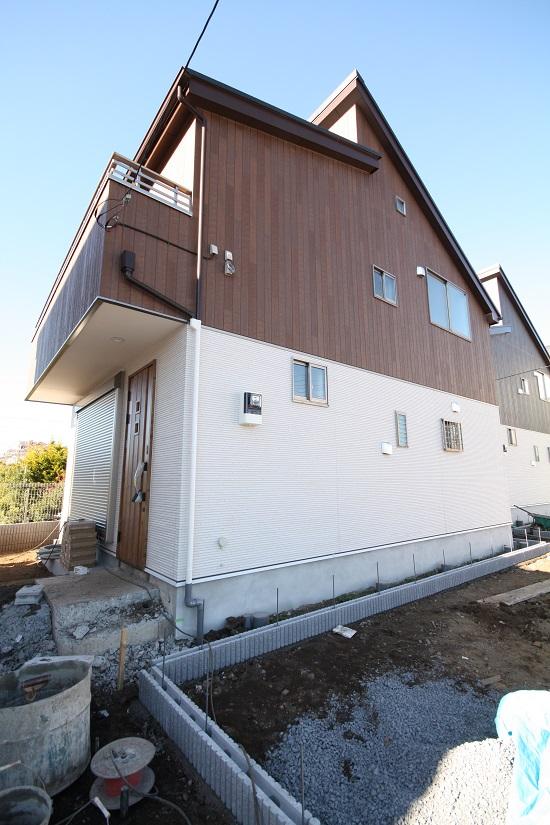 5 Building Local (12 May 2013) Shooting
5号棟 現地(2013年12月)撮影
Livingリビング 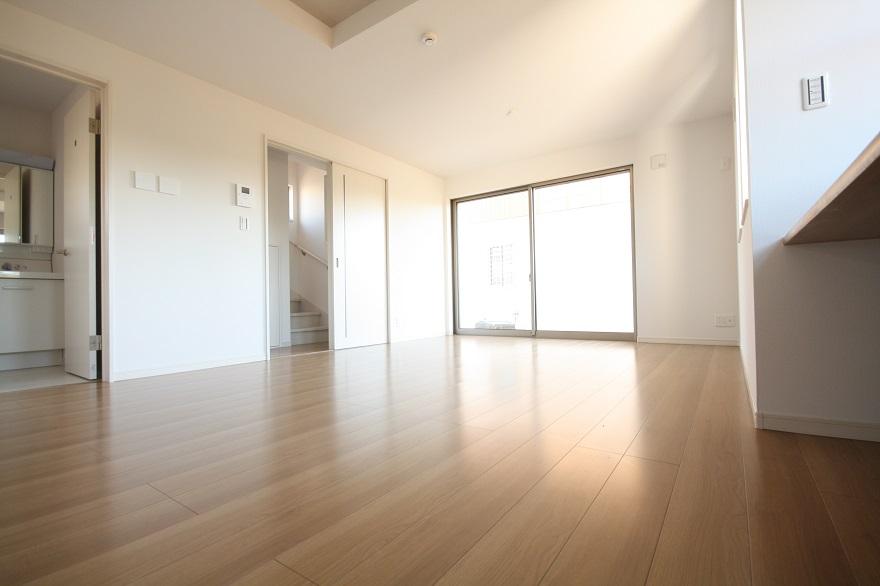 5 Building Indoor (12 May 2013) Shooting
5号棟 室内(2013年12月)撮影
Bathroom浴室 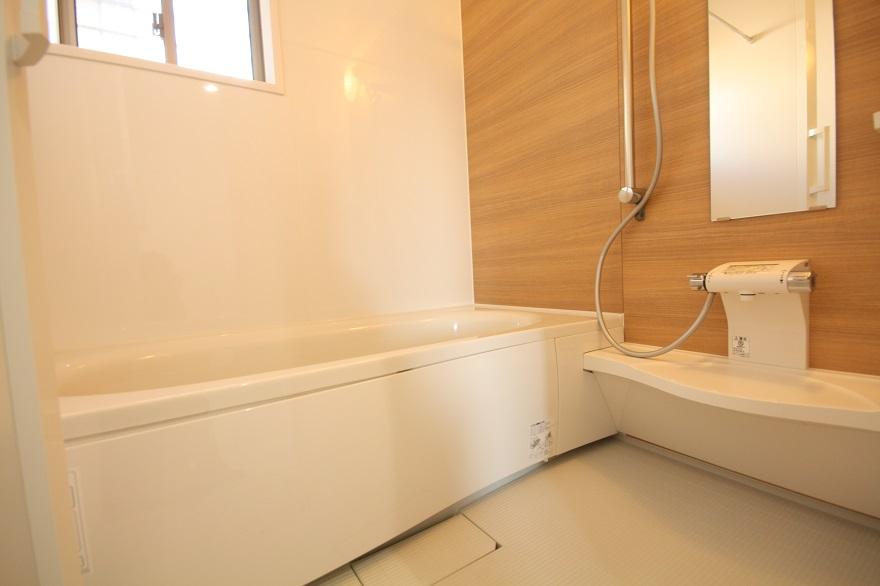 5 Building Indoor (12 May 2013) Shooting
5号棟 室内(2013年12月)撮影
Kitchenキッチン 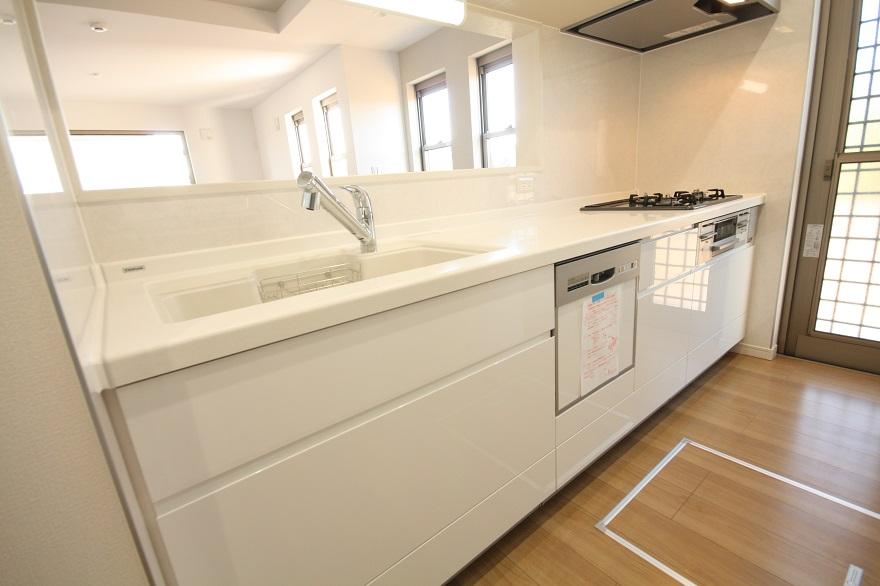 5 Building Indoor (12 May 2013) Shooting
5号棟 室内(2013年12月)撮影
Non-living roomリビング以外の居室 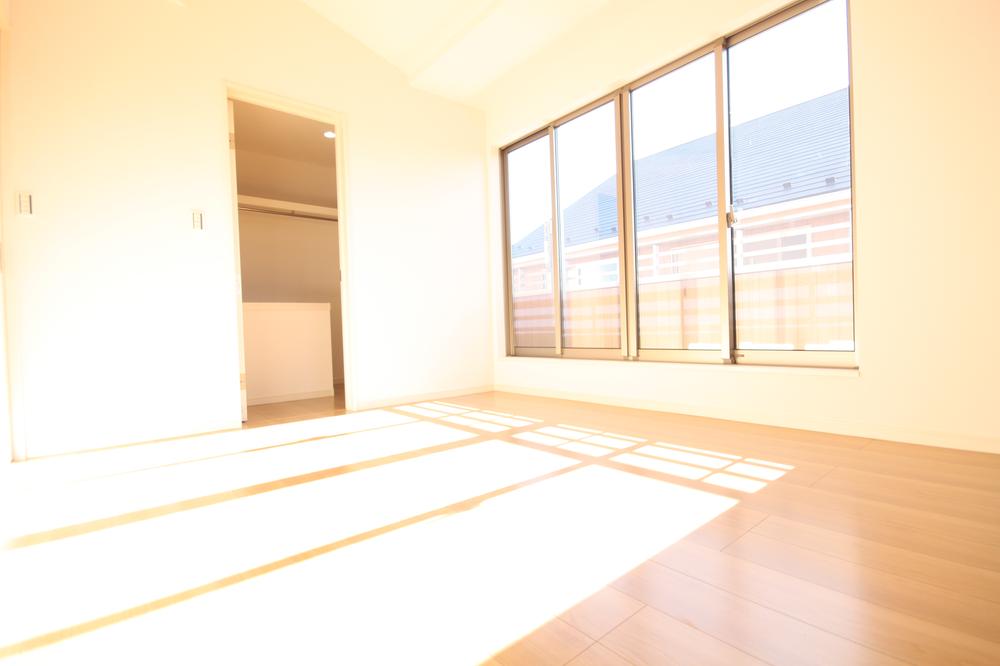 5 Building Indoor (12 May 2013) Shooting
5号棟 室内(2013年12月)撮影
Wash basin, toilet洗面台・洗面所 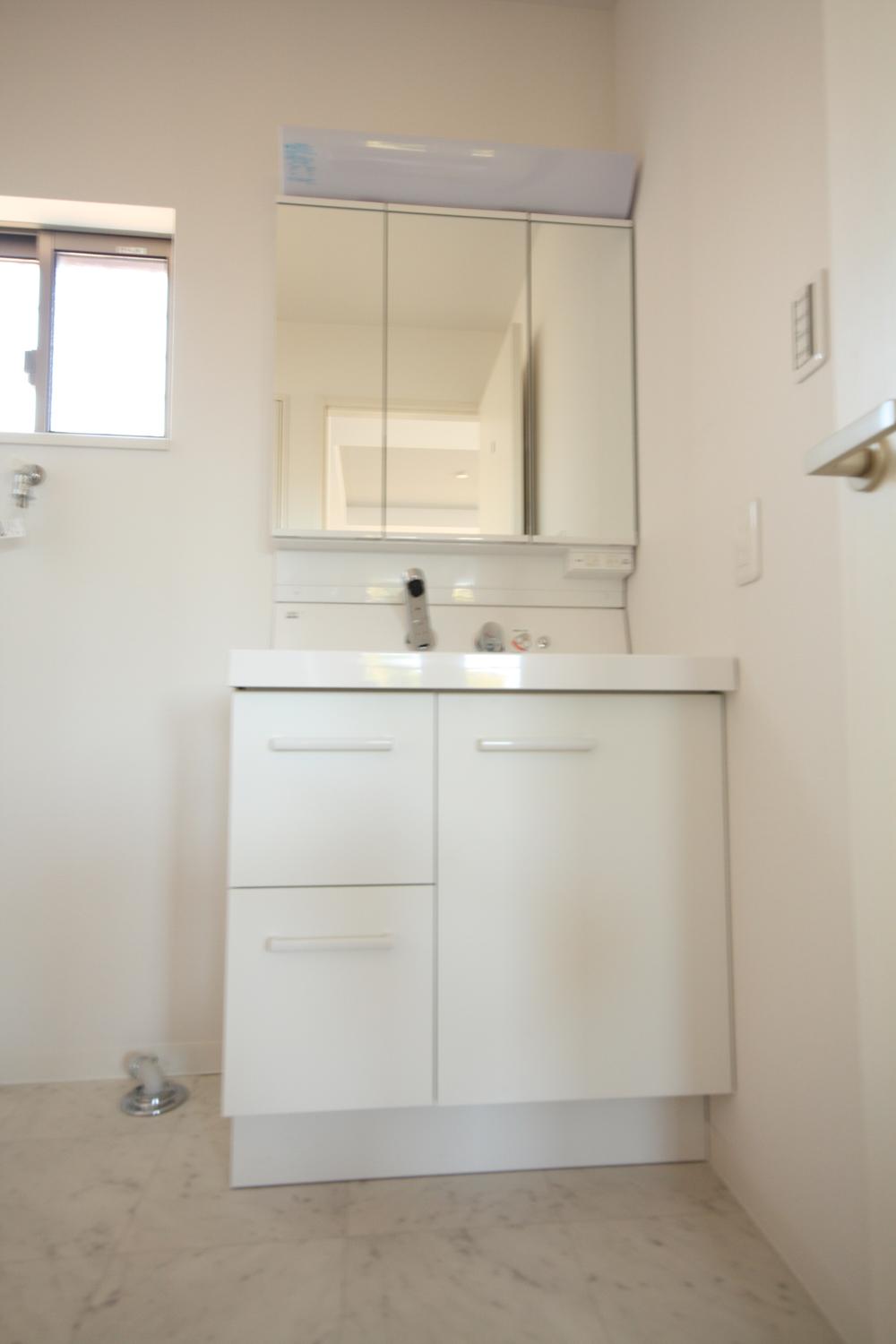 5 Building Indoor (12 May 2013) Shooting
5号棟 室内(2013年12月)撮影
Local photos, including front road前面道路含む現地写真 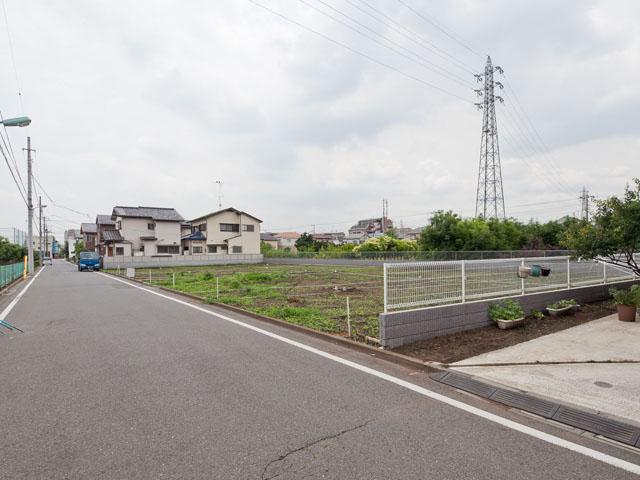 Local (July 2013) Shooting
現地(2013年7月)撮影
Shopping centreショッピングセンター 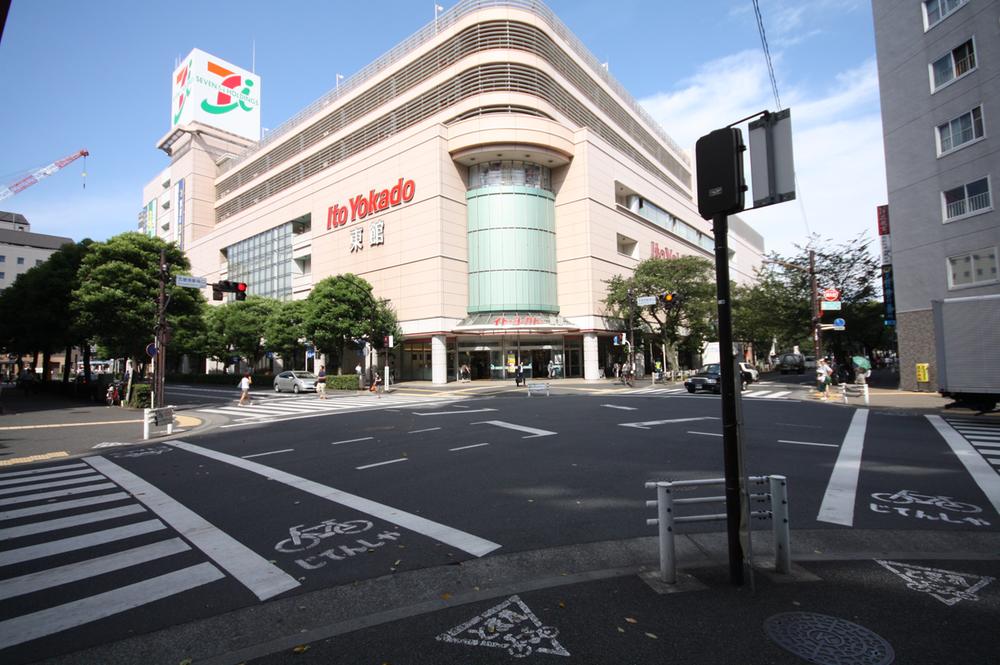 Until Yokado 1200m
ヨーカドーまで1200m
Other introspectionその他内観 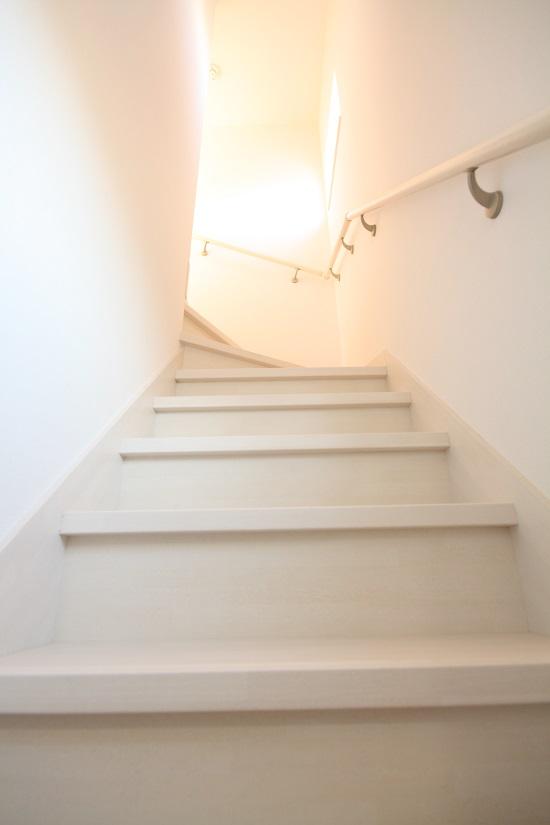 5 Building Indoor (12 May 2013) Shooting
5号棟 室内(2013年12月)撮影
View photos from the dwelling unit住戸からの眺望写真 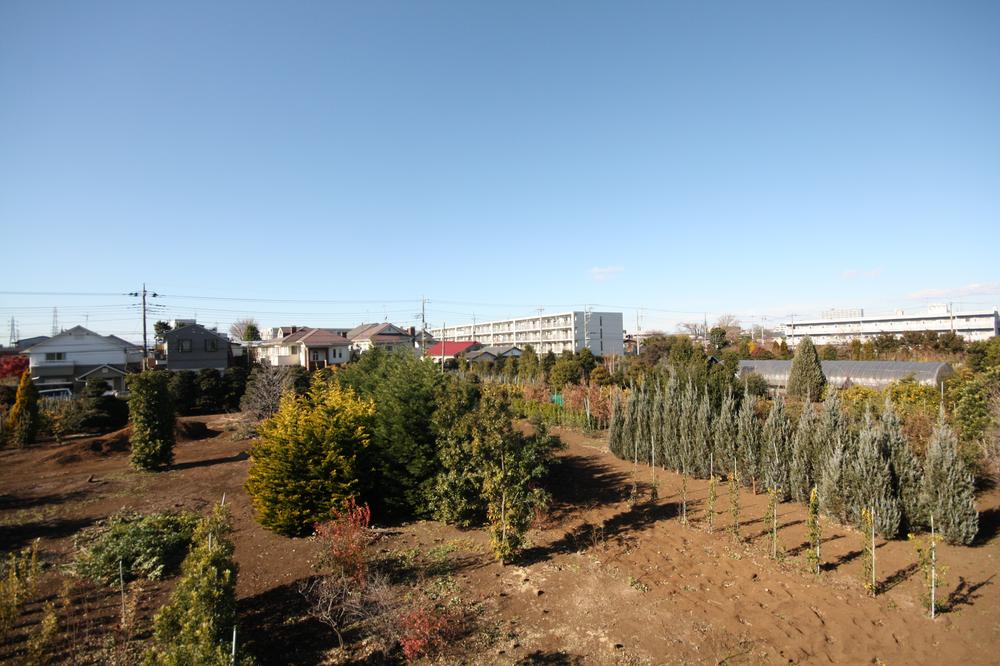 5 Building Local (12 May 2013) Shooting
5号棟 現地(2013年12月)撮影
Non-living roomリビング以外の居室 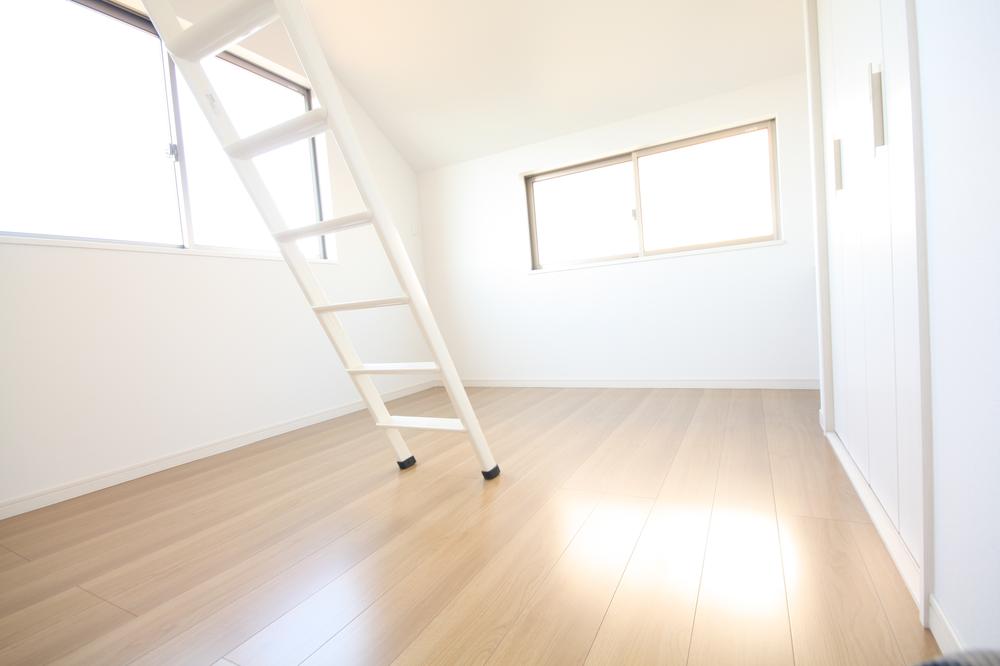 5 Building Indoor (12 May 2013) Shooting
5号棟 室内(2013年12月)撮影
Supermarketスーパー 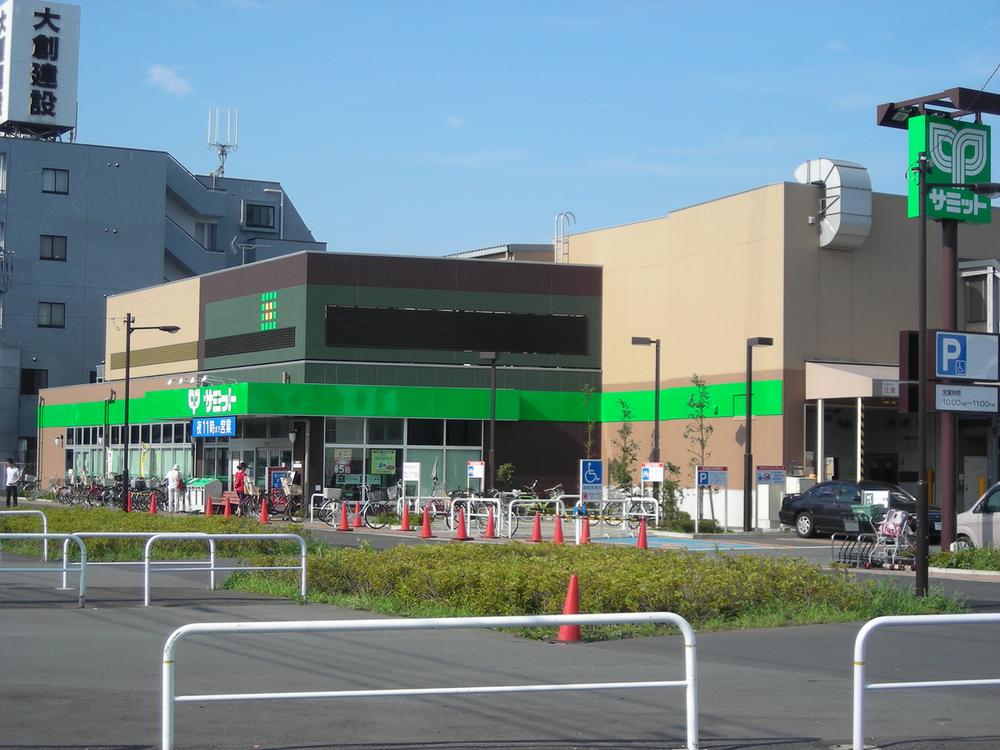 450m until the Summit store
サミットストアまで450m
Non-living roomリビング以外の居室 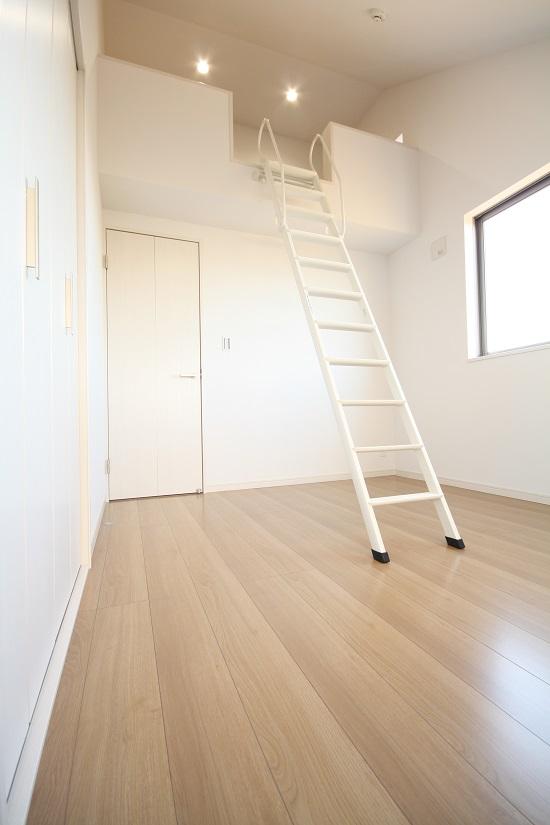 5 Building Indoor (12 May 2013) Shooting
5号棟 室内(2013年12月)撮影
Supermarketスーパー 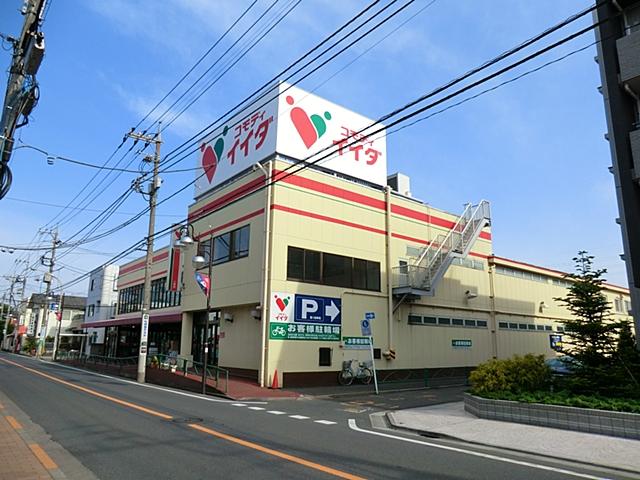 Commodities Iida up to 900m
コモディイイダまで900m
Non-living roomリビング以外の居室 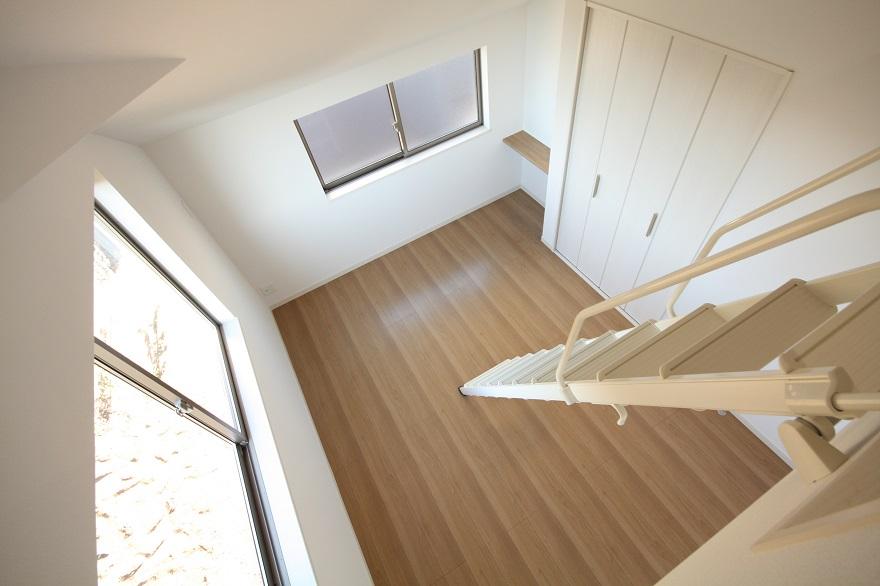 5 Building Indoor (12 May 2013) Shooting
5号棟 室内(2013年12月)撮影
Supermarketスーパー 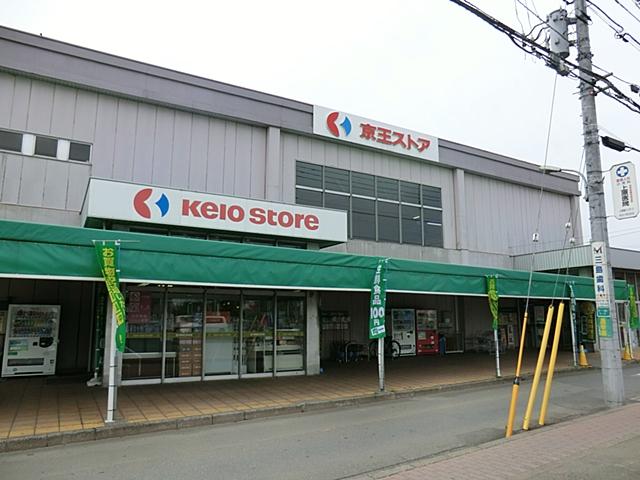 100m to Keio Store
京王ストアまで100m
Library図書館 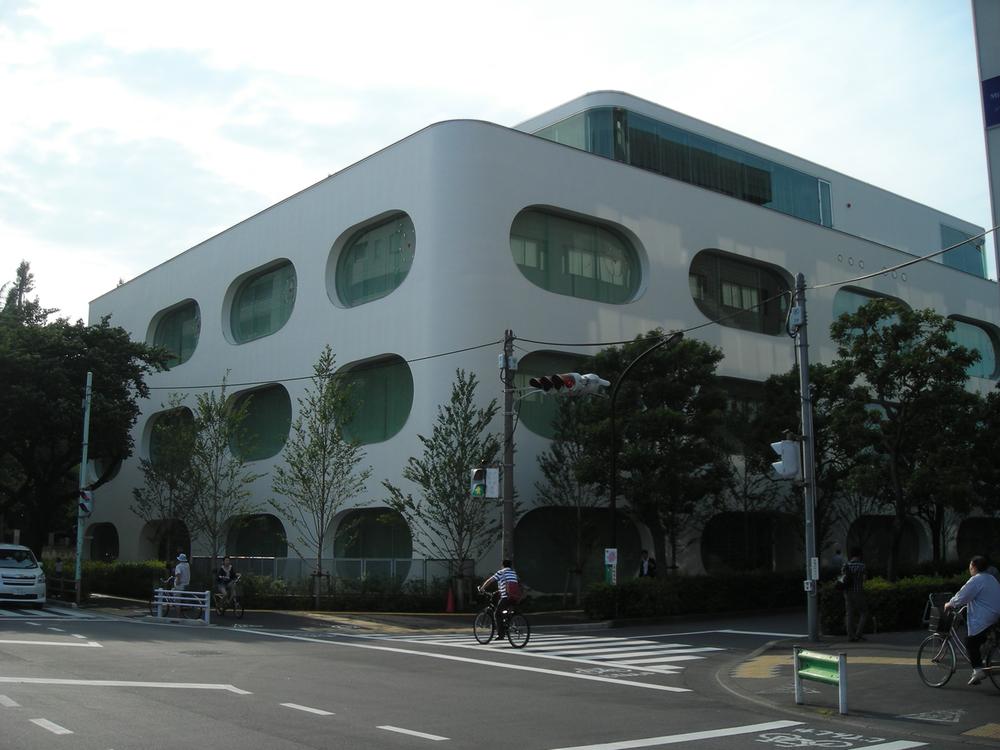 1250m to Musashino Place
武蔵野プレイスまで1250m
Location
|






















