New Homes » Kanto » Tokyo » Mitaka City
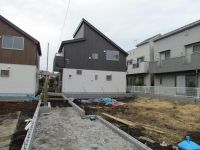 
| | Mitaka City, Tokyo 東京都三鷹市 |
| JR Chuo Line "Musashisakai" walk 16 minutes JR中央線「武蔵境」歩16分 |
| ~ ~ ~ Moving assist Campaign ~ ~ ~ The Company will pay a moving expense to customers who your conclusion of a contract by the end of the month! ! (For more information, please contact. ) ~ ~ ~ 引越しアシストキャンペーン実施中 ~ ~ ~ 今月中にご成約頂いたお客様に当社が引越し費用をご負担致します!!(詳しくはお問い合わせ下さい。) |
Features pickup 特徴ピックアップ | | loft / Floor heating ロフト /床暖房 | Price 価格 | | 48,800,000 yen ~ 51,800,000 yen 4880万円 ~ 5180万円 | Floor plan 間取り | | 3LDK 3LDK | Units sold 販売戸数 | | 2 units 2戸 | Total units 総戸数 | | 4 units 4戸 | Land area 土地面積 | | 104.81 sq m ~ 110 sq m (registration) 104.81m2 ~ 110m2(登記) | Building area 建物面積 | | 83.16 sq m ~ 87.48 sq m (registration) 83.16m2 ~ 87.48m2(登記) | Driveway burden-road 私道負担・道路 | | Contact way: east 6.01m 接道:東側6.01m | Completion date 完成時期(築年月) | | 2013 end of December 2013年12月末 | Address 住所 | | Mitaka City, Tokyo Iguchi 1 東京都三鷹市井口1 | Traffic 交通 | | JR Chuo Line "Musashisakai" walk 16 minutes
JR Chuo Line "Mitaka" walk 22 minutes
Keio Line "Chofu" 10 minutes Higashino residential walk 4 minutes by bus JR中央線「武蔵境」歩16分
JR中央線「三鷹」歩22分
京王線「調布」バス10分東野住宅歩4分
| Related links 関連リンク | | [Related Sites of this company] 【この会社の関連サイト】 | Person in charge 担当者より | | Rep Watanabe Eiji Age: 30 Daigyokai Experience: 10 years Mitaka ・ Please leave if Setagaya area! I will be happy to help "Jukatsu" of customers. 担当者渡辺 英司年齢:30代業界経験:10年三鷹・世田谷エリアならお任せ下さい!お客様の「住活」のお手伝いをさせていただきます。 | Contact お問い合せ先 | | TEL: 0120-785811 [Toll free] Please contact the "saw SUUMO (Sumo)" TEL:0120-785811【通話料無料】「SUUMO(スーモ)を見た」と問い合わせください | Building coverage, floor area ratio 建ぺい率・容積率 | | Kenpei rate: 40%, Volume ratio: 80% 建ペい率:40%、容積率:80% | Time residents 入居時期 | | Consultation 相談 | Land of the right form 土地の権利形態 | | Ownership 所有権 | Structure and method of construction 構造・工法 | | Wooden 2-story 木造2階建 | Use district 用途地域 | | One low-rise 1種低層 | Land category 地目 | | Residential land 宅地 | Overview and notices その他概要・特記事項 | | Contact: Watanabe Eiji, Building confirmation number: No. 13UDI3T Ken 01006 other 担当者:渡辺 英司、建築確認番号:第13UDI3T建01006号他 | Company profile 会社概要 | | <Mediation> Governor of Tokyo (8) No. 045987 (Corporation) Tokyo Metropolitan Government Building Lots and Buildings Transaction Business Association (Corporation) metropolitan area real estate Fair Trade Council member (Ltd.) Komatsu Home Lesson 3 Yubinbango190-0023 Tachikawa City, Tokyo Shibasaki-cho 2-4-6 <仲介>東京都知事(8)第045987号(公社)東京都宅地建物取引業協会会員 (公社)首都圏不動産公正取引協議会加盟(株)コマツホーム3課〒190-0023 東京都立川市柴崎町2-4-6 |
Local appearance photo現地外観写真 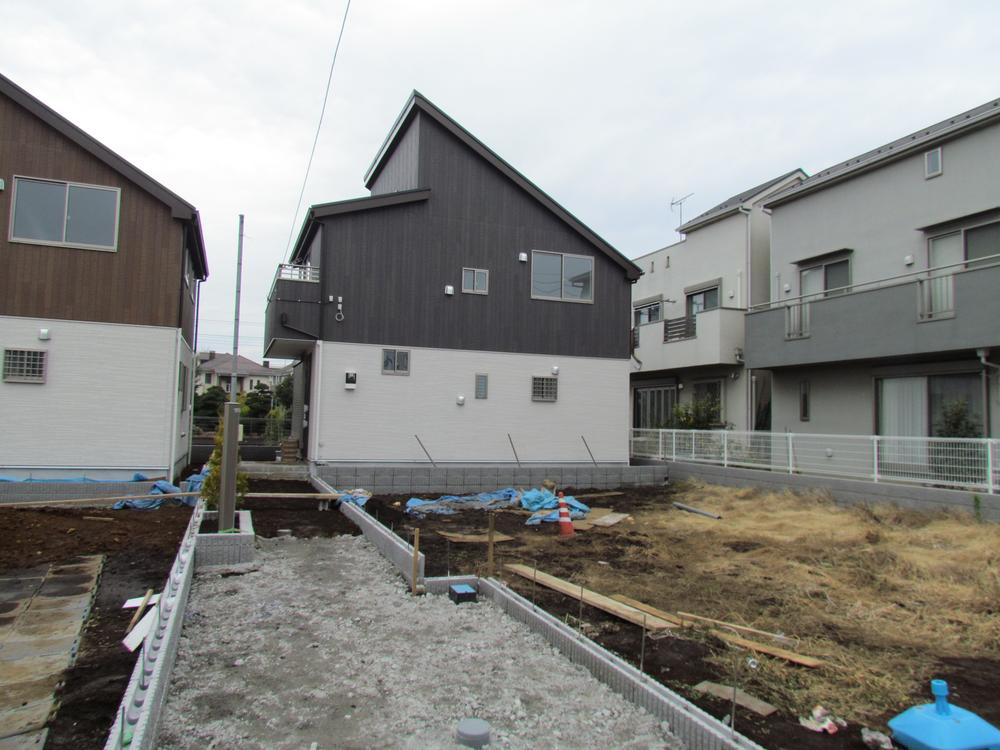 Local (12 May 2013) Shooting
現地(2013年12月)撮影
Local photos, including front road前面道路含む現地写真 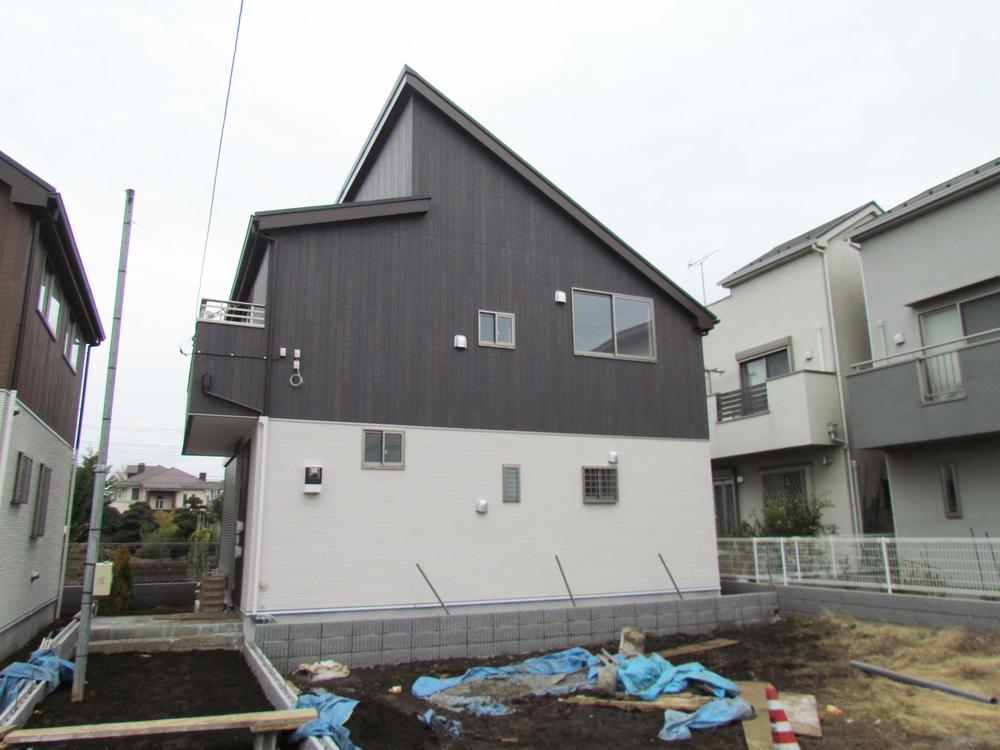 Local (12 May 2013) Shooting
現地(2013年12月)撮影
Other localその他現地 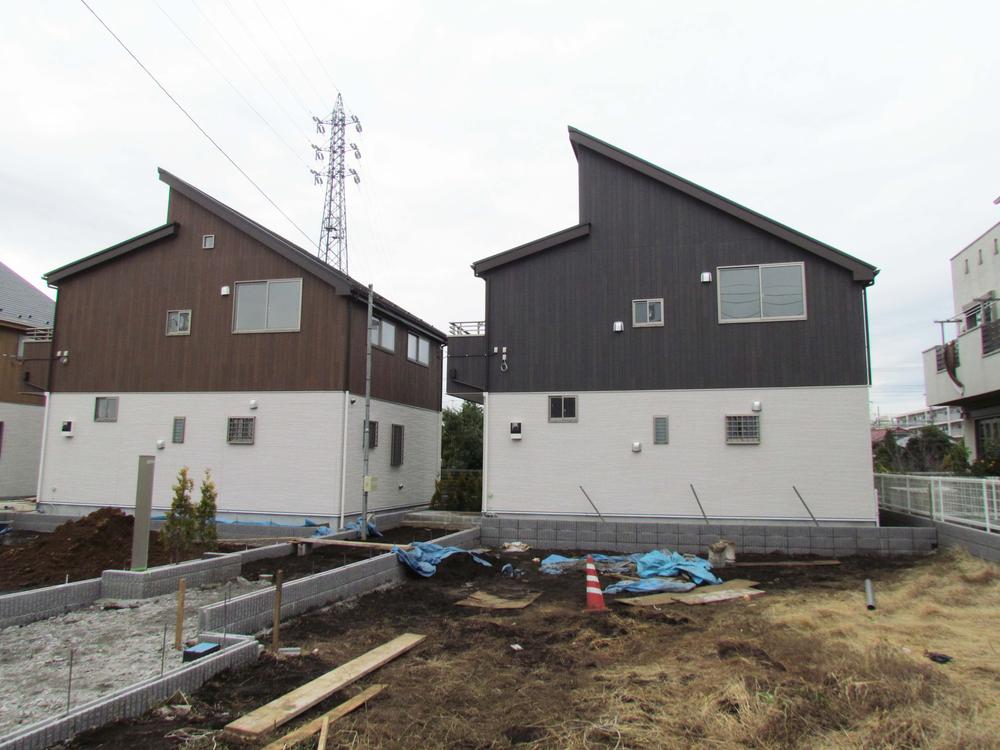 Local (12 May 2013) Shooting
現地(2013年12月)撮影
Floor plan間取り図 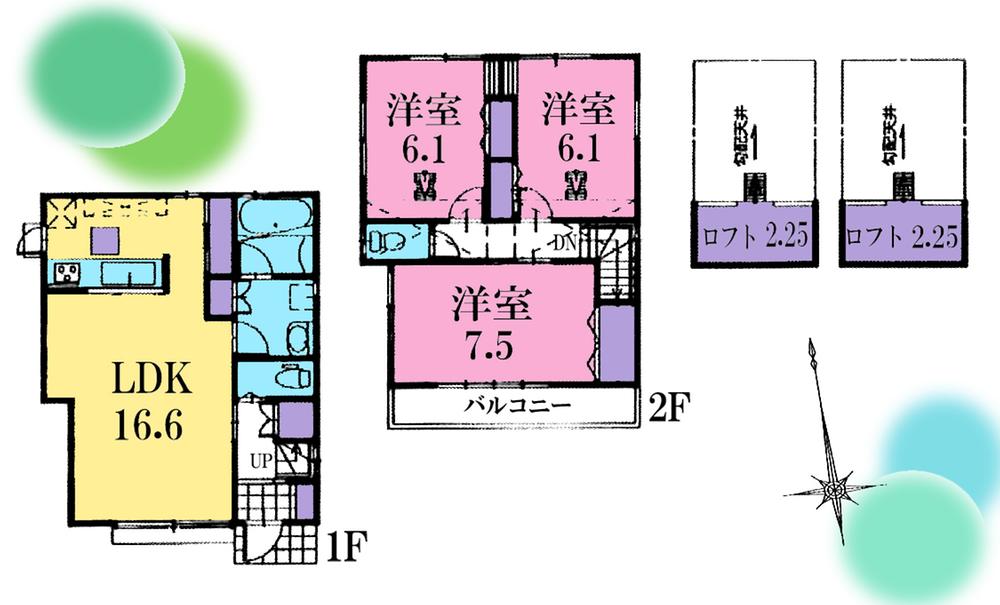 (10 Building), Price 49,800,000 yen, 3LDK, Land area 105.2 sq m , Building area 83.16 sq m
(10号棟)、価格4980万円、3LDK、土地面積105.2m2、建物面積83.16m2
Local photos, including front road前面道路含む現地写真 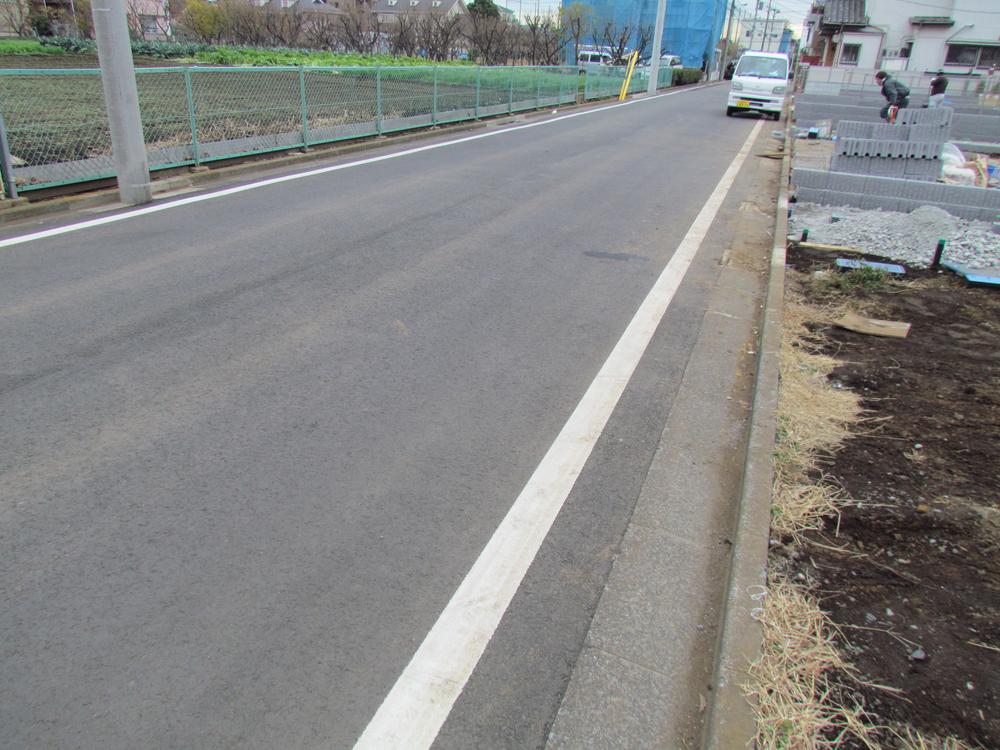 Local (12 May 2013) Shooting
現地(2013年12月)撮影
Park公園 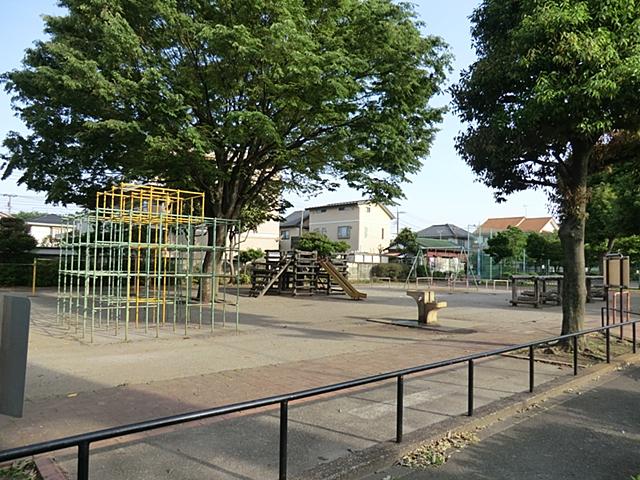 630m until Kamirenjaku green children amusement
上連雀みどり児童遊園まで630m
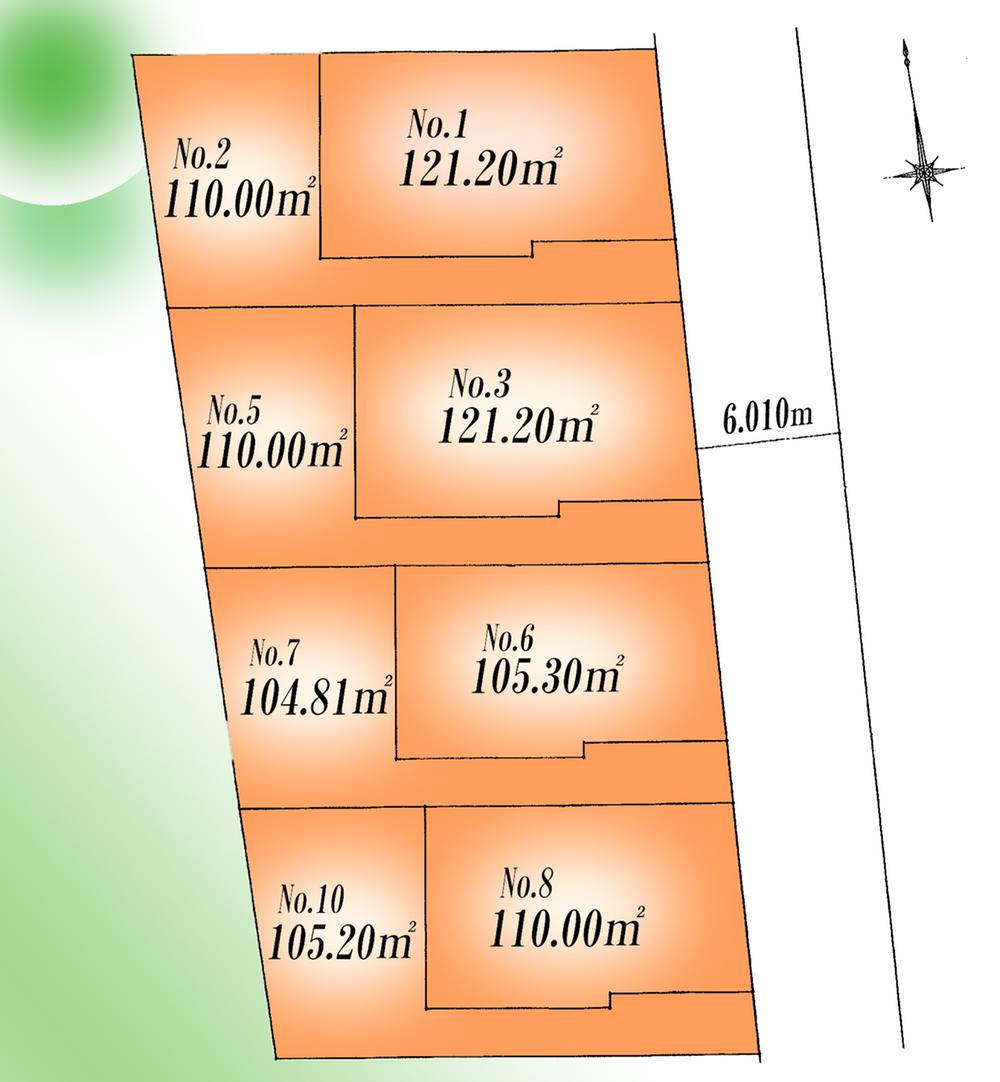 The entire compartment Figure
全体区画図
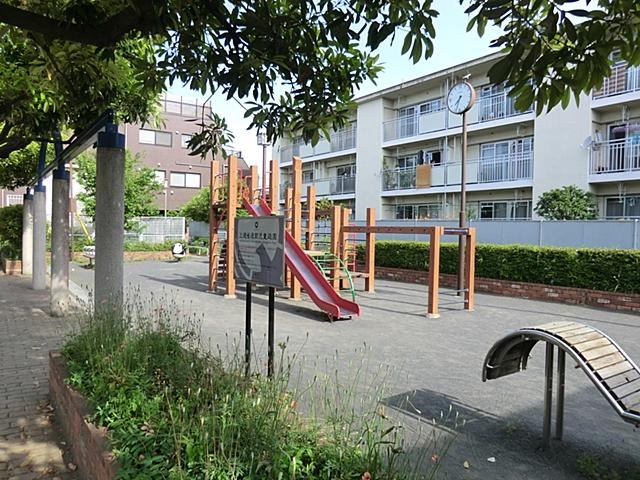 Kamirenjaku Tsuminami children amusement to 560m
上連雀通南児童遊園まで560m
Supermarketスーパー 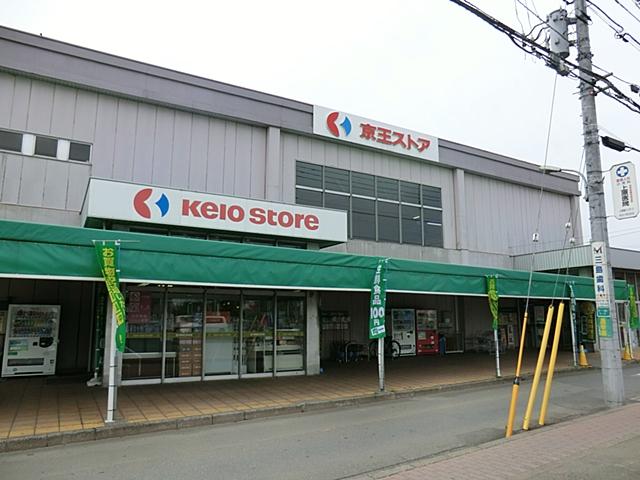 920m until Keiosutoa Nozaki shop
京王ストア野崎店まで920m
Kindergarten ・ Nursery幼稚園・保育園 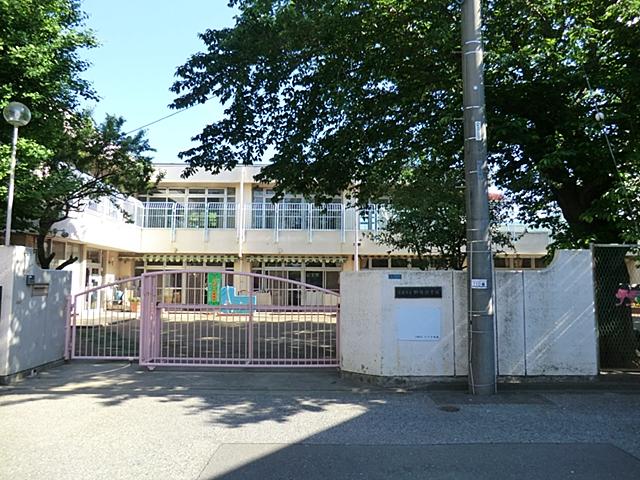 1220m to Mitaka City Nozaki nursery
三鷹市立野崎保育園まで1220m
Home centerホームセンター 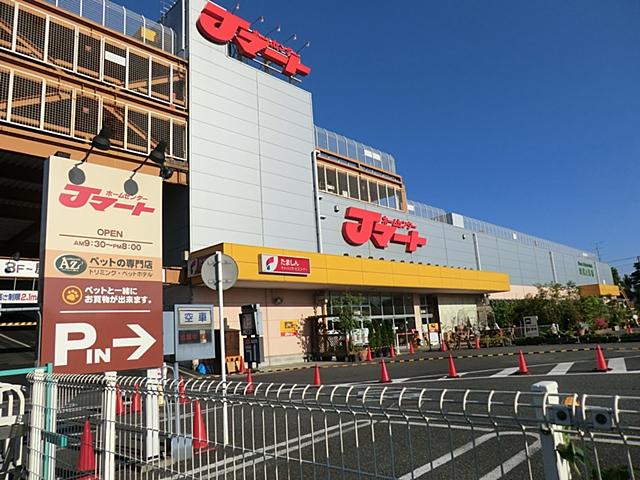 J Mart 1350m to Mitaka shop
Jマート三鷹店まで1350m
Primary school小学校 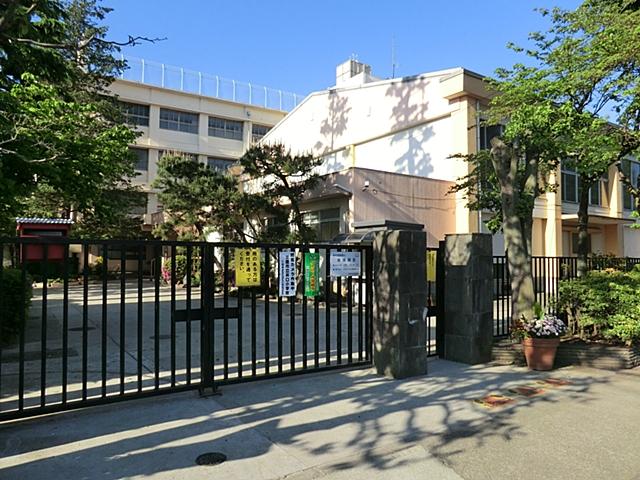 713m until Iguchi elementary school
井口小学校まで713m
Junior high school中学校 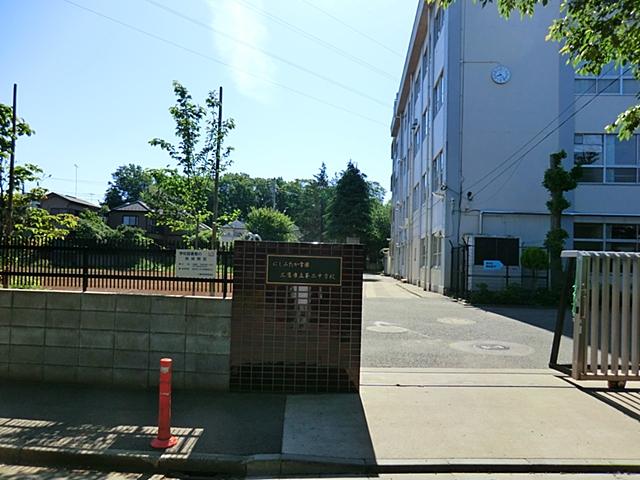 736m to a second junior high school
第二中学校まで736m
Location
| 













