New Homes » Kanto » Tokyo » Mitaka City
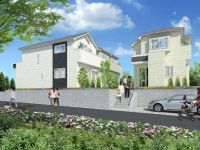 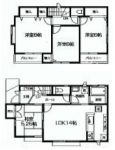
| | Mitaka City, Tokyo 東京都三鷹市 |
| JR Chuo Line "Musashisakai" bus 18 minutes Observatory before walk 2 minutes JR中央線「武蔵境」バス18分天文台前歩2分 |
| ■ Japanese-style room with 4LDK ■ Good living environment in a quiet residential area ■ Flat 35S available ■和室付き4LDK ■閑静な住宅街で住環境良好 ■フラット35S利用可能 |
| Front road is about 5 ~ 5.90m width Yes garage is also happy to. Popular face-to-face kitchen adoption, It is with Japanese-style room that can be used by connecting to the next to the living room. Please feel free to contact us. 前面道路は約5 ~ 5.90m幅あり車庫入れもラクラクです。人気の対面キッチン採用、リビングの横にはつないで使えれる和室付きです。お気軽にお問い合わせ下さい。 |
Features pickup 特徴ピックアップ | | Construction housing performance with evaluation / Design house performance with evaluation / Corresponding to the flat-35S / Face-to-face kitchen / 2-story / TV monitor interphone 建設住宅性能評価付 /設計住宅性能評価付 /フラット35Sに対応 /対面式キッチン /2階建 /TVモニタ付インターホン | Price 価格 | | 44,200,000 yen 4420万円 | Floor plan 間取り | | 4LDK 4LDK | Units sold 販売戸数 | | 1 units 1戸 | Total units 総戸数 | | 1 units 1戸 | Land area 土地面積 | | 123.5 sq m (registration) 123.5m2(登記) | Building area 建物面積 | | 93.07 sq m (registration) 93.07m2(登記) | Driveway burden-road 私道負担・道路 | | Nothing, West 4.9m width 無、西4.9m幅 | Completion date 完成時期(築年月) | | October 2013 2013年10月 | Address 住所 | | Mitaka City Osawa Tokyo 1 東京都三鷹市大沢1 | Traffic 交通 | | JR Chuo Line "Musashisakai" bus 18 minutes Observatory before walk 2 minutes
Keio Line "west Chofu" walk 29 minutes JR中央線「武蔵境」バス18分天文台前歩2分
京王線「西調布」歩29分
| Related links 関連リンク | | [Related Sites of this company] 【この会社の関連サイト】 | Contact お問い合せ先 | | TEL: 0800-603-0575 [Toll free] mobile phone ・ Also available from PHS
Caller ID is not notified
Please contact the "saw SUUMO (Sumo)"
If it does not lead, If the real estate company TEL:0800-603-0575【通話料無料】携帯電話・PHSからもご利用いただけます
発信者番号は通知されません
「SUUMO(スーモ)を見た」と問い合わせください
つながらない方、不動産会社の方は
| Building coverage, floor area ratio 建ぺい率・容積率 | | 40% ・ 80% 40%・80% | Time residents 入居時期 | | Consultation 相談 | Land of the right form 土地の権利形態 | | Ownership 所有権 | Structure and method of construction 構造・工法 | | Wooden 2-story 木造2階建 | Use district 用途地域 | | One low-rise 1種低層 | Overview and notices その他概要・特記事項 | | Facilities: Public Water Supply, This sewage, City gas, Building confirmation number: 04320, Parking: car space 設備:公営水道、本下水、都市ガス、建築確認番号:04320、駐車場:カースペース | Company profile 会社概要 | | <Mediation> Minister of Land, Infrastructure and Transport (3) No. 006,185 (one company) National Housing Industry Association (Corporation) metropolitan area real estate Fair Trade Council member Asahi Housing Corporation Shinjuku 160-0023 Tokyo Nishi-Shinjuku, Shinjuku-ku, 1-19-6 Shinjuku Yamate building 7th floor <仲介>国土交通大臣(3)第006185号(一社)全国住宅産業協会会員 (公社)首都圏不動産公正取引協議会加盟朝日住宅(株)新宿店〒160-0023 東京都新宿区西新宿1-19-6 山手新宿ビル7階 |
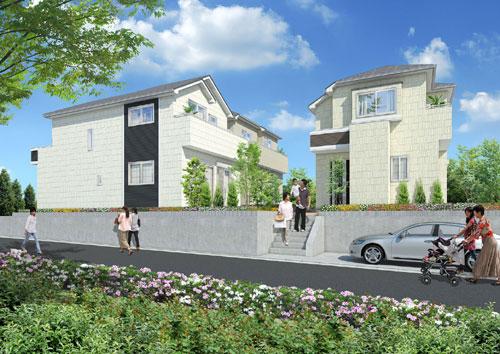 Rendering (appearance)
完成予想図(外観)
Floor plan間取り図 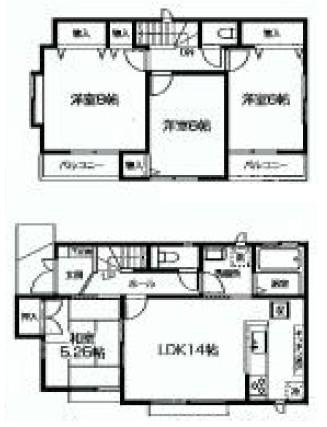 44,200,000 yen, 4LDK, Land area 123.5 sq m , Building area 93.07 sq m
4420万円、4LDK、土地面積123.5m2、建物面積93.07m2
Primary school小学校 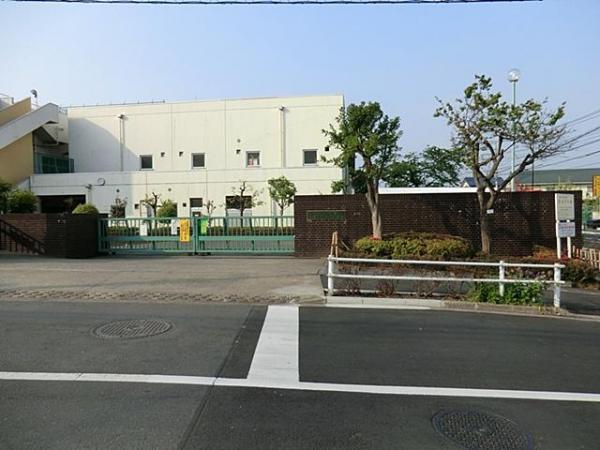 Hazawa until elementary school 527m
羽沢小学校まで527m
Junior high school中学校 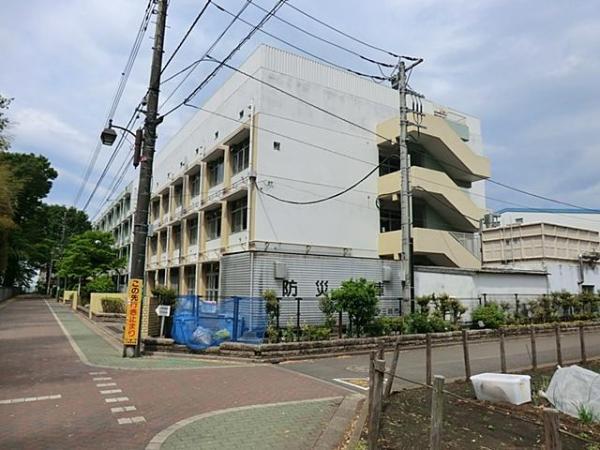 1252m until the seventh junior high school
第七中学校まで1252m
Other Environmental Photoその他環境写真 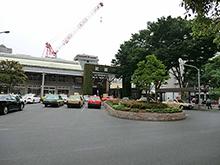 3200m until JR musashisakai
JR武蔵境駅まで3200m
Supermarketスーパー 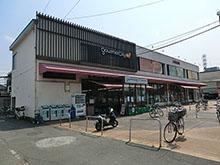 1200m to Gourmet City gods store
グルメシティ神代店まで1200m
Home centerホームセンター 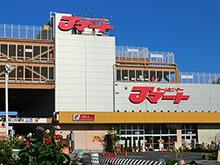 J Mart 1000m to Mitaka shop
Jマート三鷹店まで1000m
Location
|








