New Homes » Kanto » Tokyo » Mitaka City
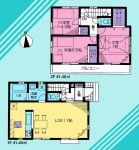 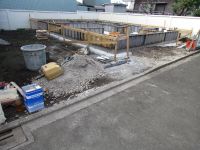
| | Mitaka City, Tokyo 東京都三鷹市 |
| Keio Line "Sengawa" walk 14 minutes 京王線「仙川」歩14分 |
| Parking two Allowed, Bathroom Dryer, LDK15 tatami mats or more, Shaping land, Washbasin with shower, Face-to-face kitchen, Bathroom 1 tsubo or more, Double-glazing, Underfloor Storage, TV monitor interphone, Dish washing dryer, Walk 駐車2台可、浴室乾燥機、LDK15畳以上、整形地、シャワー付洗面台、対面式キッチン、浴室1坪以上、複層ガラス、床下収納、TVモニタ付インターホン、食器洗乾燥機、ウォーク |
Features pickup 特徴ピックアップ | | Parking two Allowed / Bathroom Dryer / LDK15 tatami mats or more / Shaping land / Washbasin with shower / Face-to-face kitchen / Bathroom 1 tsubo or more / Double-glazing / Underfloor Storage / TV monitor interphone / Dish washing dryer / Walk-in closet / Water filter / Floor heating 駐車2台可 /浴室乾燥機 /LDK15畳以上 /整形地 /シャワー付洗面台 /対面式キッチン /浴室1坪以上 /複層ガラス /床下収納 /TVモニタ付インターホン /食器洗乾燥機 /ウォークインクロゼット /浄水器 /床暖房 | Price 価格 | | 49,900,000 yen 4990万円 | Floor plan 間取り | | 3LDK 3LDK | Units sold 販売戸数 | | 1 units 1戸 | Total units 総戸数 | | 1 units 1戸 | Land area 土地面積 | | 103.88 sq m (registration) 103.88m2(登記) | Building area 建物面積 | | 82.8 sq m (registration) 82.8m2(登記) | Driveway burden-road 私道負担・道路 | | Nothing, East 4m width 無、東4m幅 | Completion date 完成時期(築年月) | | December 2013 2013年12月 | Address 住所 | | Mitaka City, Tokyo Kitano 4 東京都三鷹市北野4 | Traffic 交通 | | Keio Line "Sengawa" walk 14 minutes
Keio Line "Osan Chitose" walk 30 minutes
Keio Line "tsutsujigaoka" walk 28 minutes 京王線「仙川」歩14分
京王線「千歳烏山」歩30分
京王線「つつじヶ丘」歩28分
| Related links 関連リンク | | [Related Sites of this company] 【この会社の関連サイト】 | Person in charge 担当者より | | Rep Watanabe Eiji Age: 30 Daigyokai Experience: 10 years Mitaka ・ Please leave if Setagaya area! I will be happy to help "Jukatsu" of customers. 担当者渡辺 英司年齢:30代業界経験:10年三鷹・世田谷エリアならお任せ下さい!お客様の「住活」のお手伝いをさせていただきます。 | Contact お問い合せ先 | | TEL: 0120-785811 [Toll free] Please contact the "saw SUUMO (Sumo)" TEL:0120-785811【通話料無料】「SUUMO(スーモ)を見た」と問い合わせください | Building coverage, floor area ratio 建ぺい率・容積率 | | 40% ・ 80% 40%・80% | Time residents 入居時期 | | Consultation 相談 | Land of the right form 土地の権利形態 | | Ownership 所有権 | Structure and method of construction 構造・工法 | | Wooden 2-story 木造2階建 | Use district 用途地域 | | One low-rise 1種低層 | Overview and notices その他概要・特記事項 | | Contact: Watanabe Eiji, Facilities: Public Water Supply, This sewage, City gas, Building confirmation number: No. 13UDI3S Ken 01936, Parking: car space 担当者:渡辺 英司、設備:公営水道、本下水、都市ガス、建築確認番号:第13UDI3S建01936号、駐車場:カースペース | Company profile 会社概要 | | <Mediation> Governor of Tokyo (8) No. 045987 (Corporation) Tokyo Metropolitan Government Building Lots and Buildings Transaction Business Association (Corporation) metropolitan area real estate Fair Trade Council member (Ltd.) Komatsu Home Lesson 3 Yubinbango190-0023 Tachikawa City, Tokyo Shibasaki-cho 2-4-6 <仲介>東京都知事(8)第045987号(公社)東京都宅地建物取引業協会会員 (公社)首都圏不動産公正取引協議会加盟(株)コマツホーム3課〒190-0023 東京都立川市柴崎町2-4-6 |
Floor plan間取り図 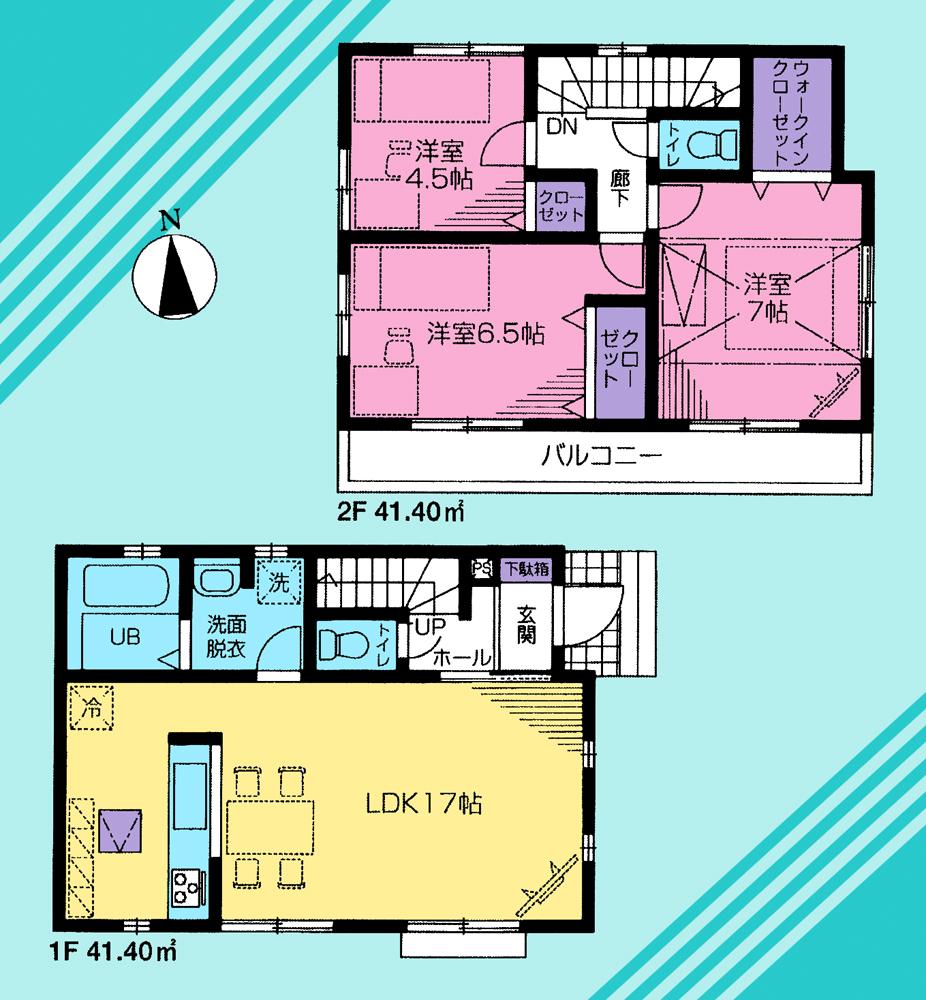 49,900,000 yen, 3LDK, Land area 103.88 sq m , Building area 82.8 sq m
4990万円、3LDK、土地面積103.88m2、建物面積82.8m2
Local appearance photo現地外観写真 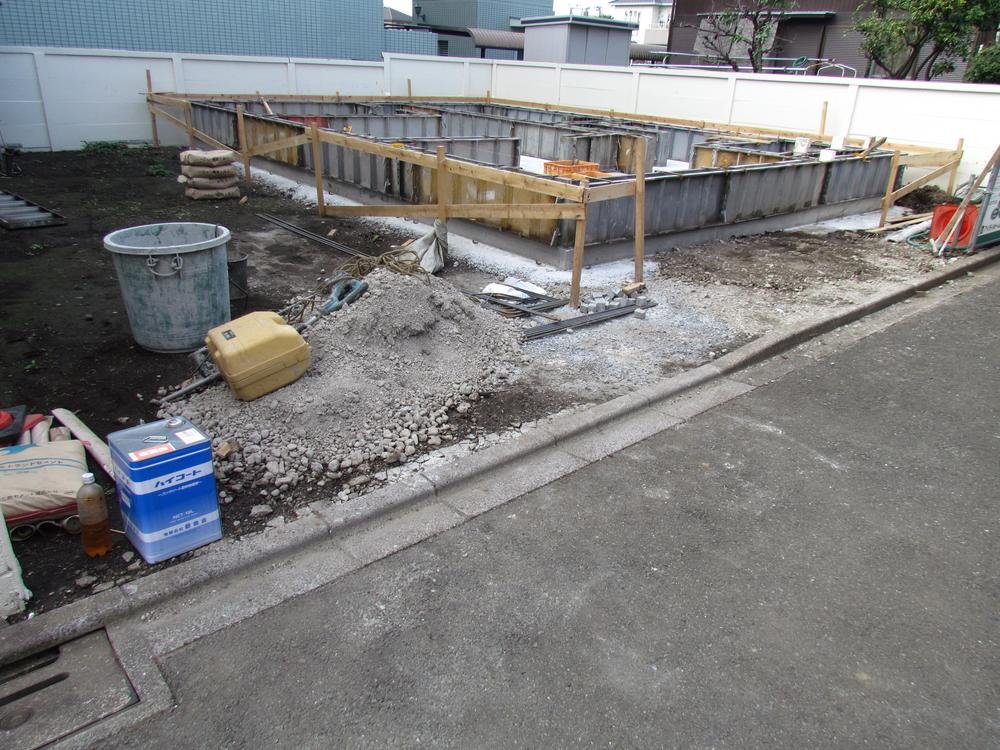 Local (10 May 2013) Shooting
現地(2013年10月)撮影
Local photos, including front road前面道路含む現地写真 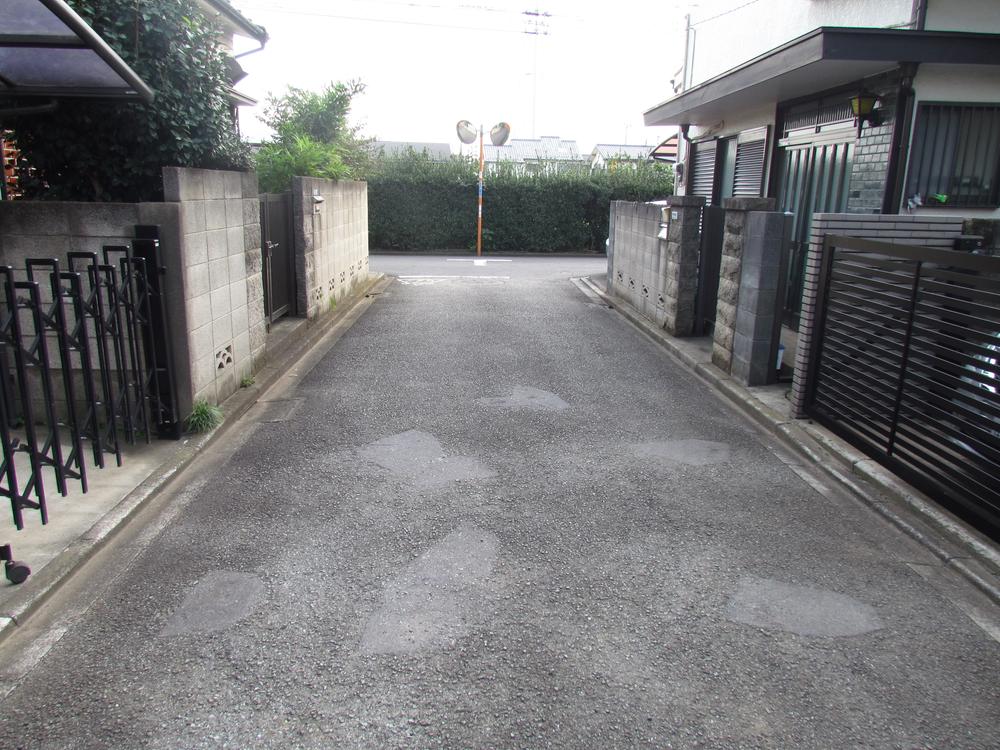 Local (10 May 2013) Shooting
現地(2013年10月)撮影
Kindergarten ・ Nursery幼稚園・保育園 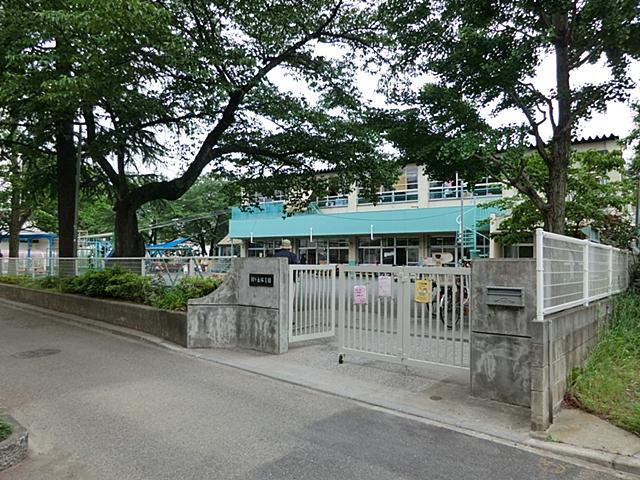 Midorigaoka 780m to nursery school
緑ケ丘保育園まで780m
Primary school小学校 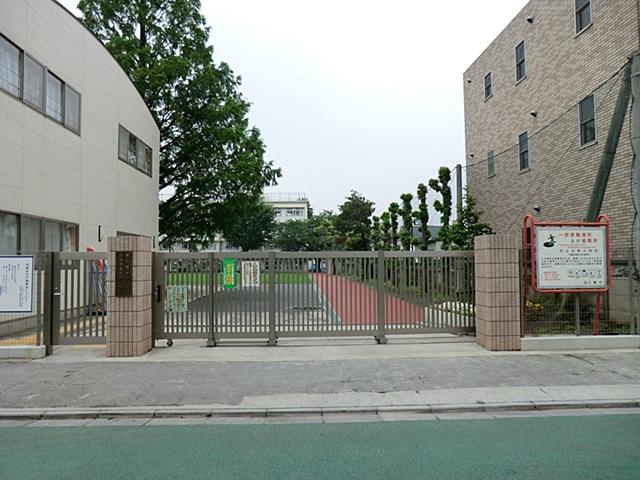 1100m to Kitano elementary school
北野小学校まで1100m
Junior high school中学校 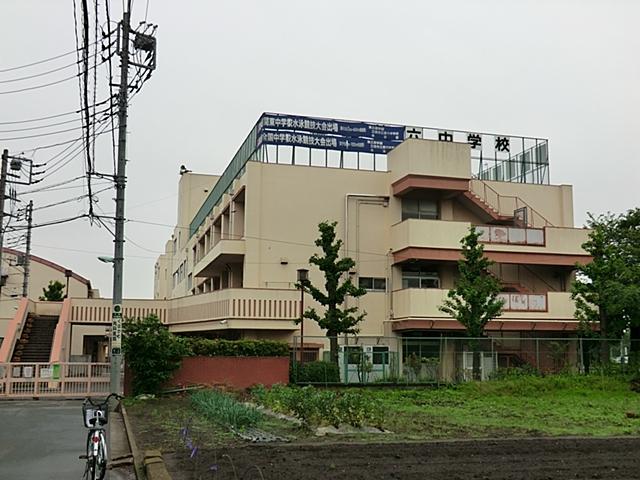 1400m until the sixth junior high school
第六中学校まで1400m
Supermarketスーパー 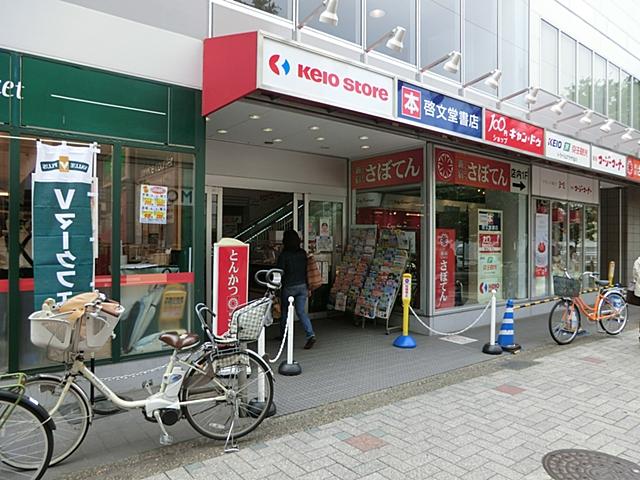 1120m until Keiosutoa Sengawa Station Building shop
京王ストア仙川駅ビル店まで1120m
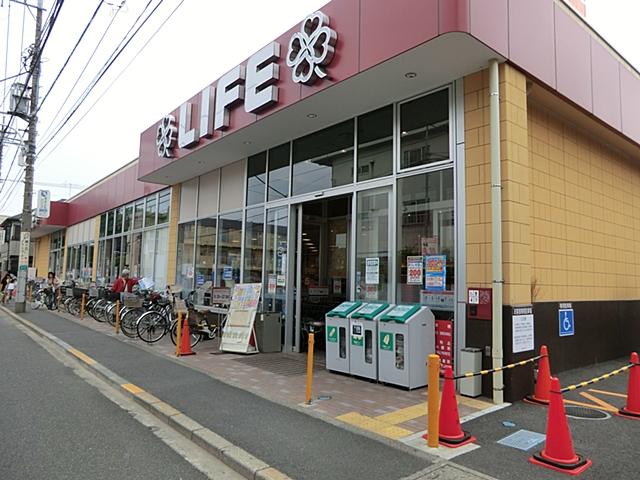 Until Life Chofu Sengawa shop 970m
ライフ調布仙川店まで970m
Park公園 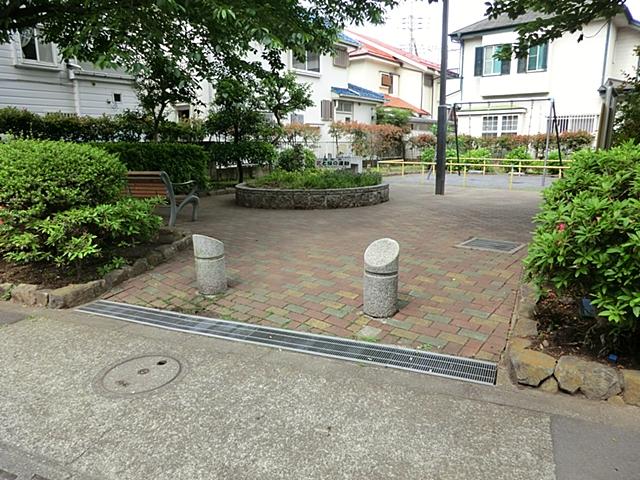 500m to Yanagawa park
柳川公園まで500m
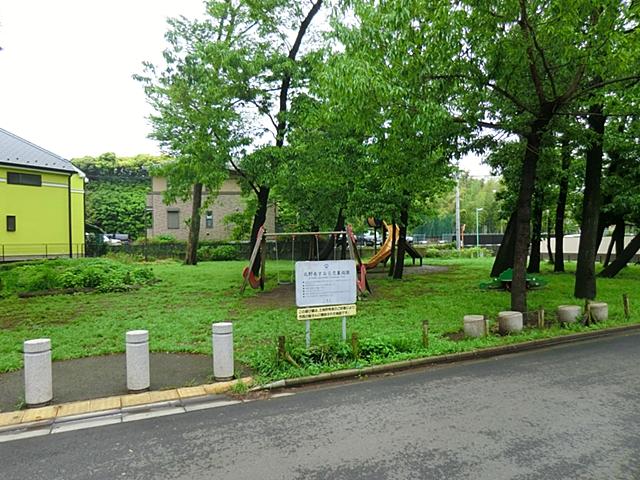 Kitano Asunaro children amusement to 660m
北野あすなろ児童遊園まで660m
Station駅 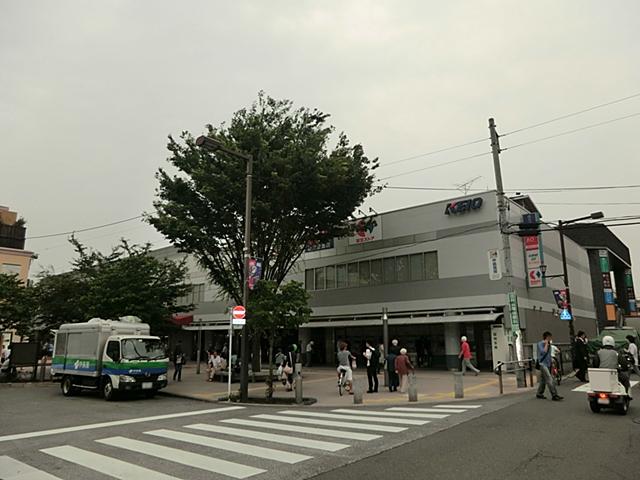 1275m to Keio Electric Railway Station Sengawa
京王電鉄仙川駅まで1275m
Location
|












