New Homes » Kanto » Tokyo » Mitaka City
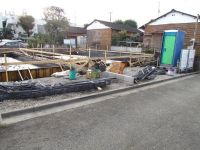 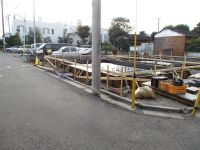
| | Mitaka City, Tokyo 東京都三鷹市 |
| Keio Line "Sengawa" walk 18 minutes 京王線「仙川」歩18分 |
| System kitchen, Bathroom Dryer, Yang per good システムキッチン、浴室乾燥機、陽当り良好 |
Features pickup 特徴ピックアップ | | System kitchen / Bathroom Dryer / Yang per good システムキッチン /浴室乾燥機 /陽当り良好 | Price 価格 | | 54,800,000 yen ・ 55,800,000 yen 5480万円・5580万円 | Floor plan 間取り | | 3LDK 3LDK | Units sold 販売戸数 | | 2 units 2戸 | Total units 総戸数 | | 2 units 2戸 | Land area 土地面積 | | 110.8 sq m ・ 110.81 sq m (registration) 110.8m2・110.81m2(登記) | Building area 建物面積 | | 83.63 sq m ・ 84.46 sq m (registration) 83.63m2・84.46m2(登記) | Driveway burden-road 私道負担・道路 | | Contact way: the north side about 4m public road, East about 4m public road Set-back part: 0.58 sq m (2 Building) 接道:北側約4m公道、東側約4m公道 セットバック部分:0.58m2(2号棟) | Completion date 完成時期(築年月) | | February 2014 schedule 2014年2月予定 | Address 住所 | | Mitaka Shinkawa Tokyo 1 東京都三鷹市新川1 | Traffic 交通 | | Keio Line "Sengawa" walk 18 minutes
Keio Line "tsutsujigaoka" walk 26 minutes
Keio Line "Shibasaki" walk 34 minutes 京王線「仙川」歩18分
京王線「つつじヶ丘」歩26分
京王線「柴崎」歩34分
| Related links 関連リンク | | [Related Sites of this company] 【この会社の関連サイト】 | Person in charge 担当者より | | The person in charge Ichikawa Masayuki Age: 30s sincere ・ Polite ・ Rapidly! We will meet the needs of our customers! Mitaka ・ Chofu ・ Please leave if things Setagaya area! 担当者市川 雅之年齢:30代誠実・丁寧・迅速に!お客様のご要望にお応えいたします!三鷹・調布・世田谷エリアのことならお任せください! | Contact お問い合せ先 | | TEL: 0120-785811 [Toll free] Please contact the "saw SUUMO (Sumo)" TEL:0120-785811【通話料無料】「SUUMO(スーモ)を見た」と問い合わせください | Building coverage, floor area ratio 建ぺい率・容積率 | | Kenpei rate: 40%, Volume ratio: 80% 建ペい率:40%、容積率:80% | Time residents 入居時期 | | February 2014 schedule 2014年2月予定 | Land of the right form 土地の権利形態 | | Ownership 所有権 | Structure and method of construction 構造・工法 | | Wooden 2-story 木造2階建 | Use district 用途地域 | | One low-rise 1種低層 | Overview and notices その他概要・特記事項 | | Contact: Ichikawa Masayuki, Building confirmation number: TKK 確済 13-1091 issue other 担当者:市川 雅之、建築確認番号:TKK確済13-1091号他 | Company profile 会社概要 | | <Mediation> Governor of Tokyo (8) No. 045987 (Corporation) Tokyo Metropolitan Government Building Lots and Buildings Transaction Business Association (Corporation) metropolitan area real estate Fair Trade Council member (Ltd.) Komatsu Home Lesson 3 Yubinbango190-0023 Tachikawa City, Tokyo Shibasaki-cho 2-4-6 <仲介>東京都知事(8)第045987号(公社)東京都宅地建物取引業協会会員 (公社)首都圏不動産公正取引協議会加盟(株)コマツホーム3課〒190-0023 東京都立川市柴崎町2-4-6 |
Local appearance photo現地外観写真 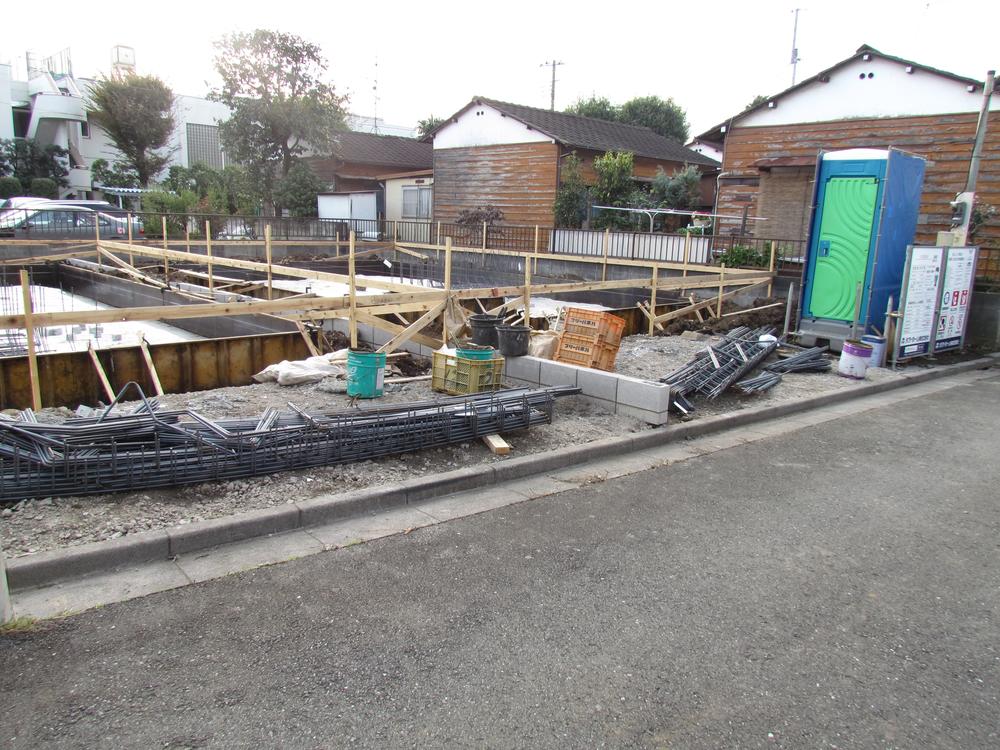 Local (10 May 2013) Shooting
現地(2013年10月)撮影
Local photos, including front road前面道路含む現地写真 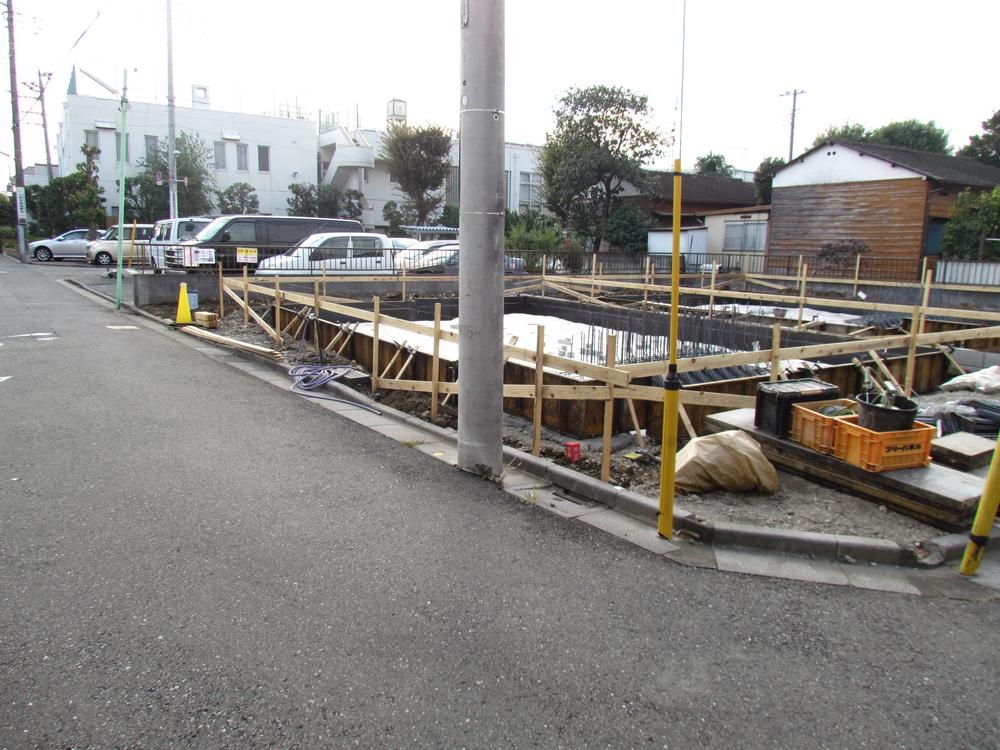 Local (10 May 2013) Shooting
現地(2013年10月)撮影
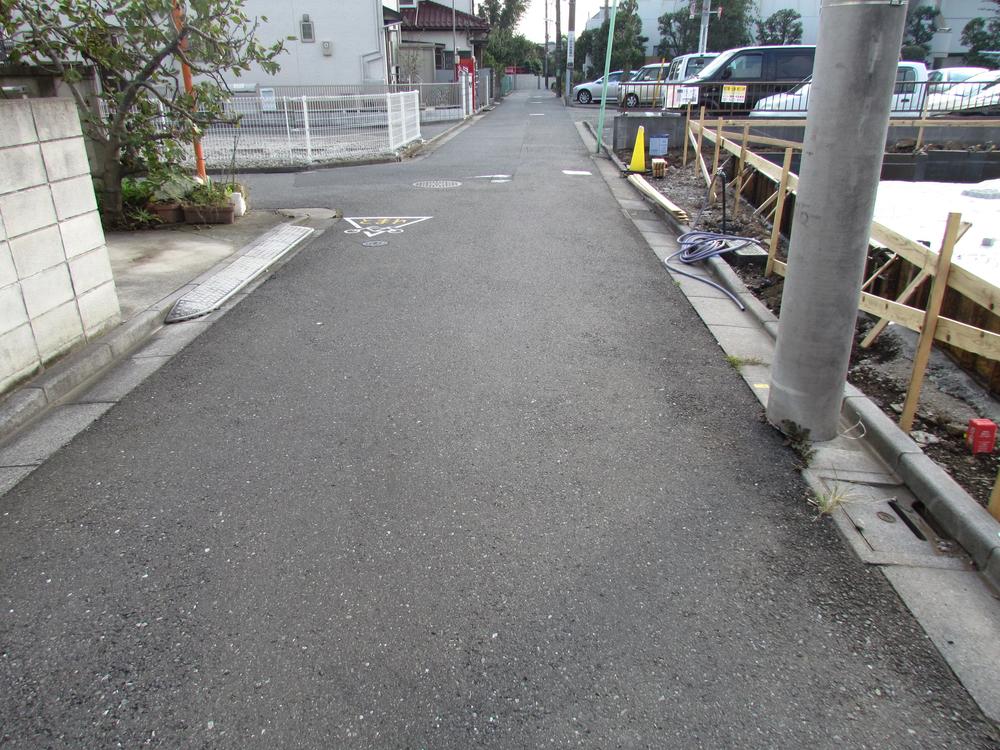 Local (10 May 2013) Shooting
現地(2013年10月)撮影
Floor plan間取り図 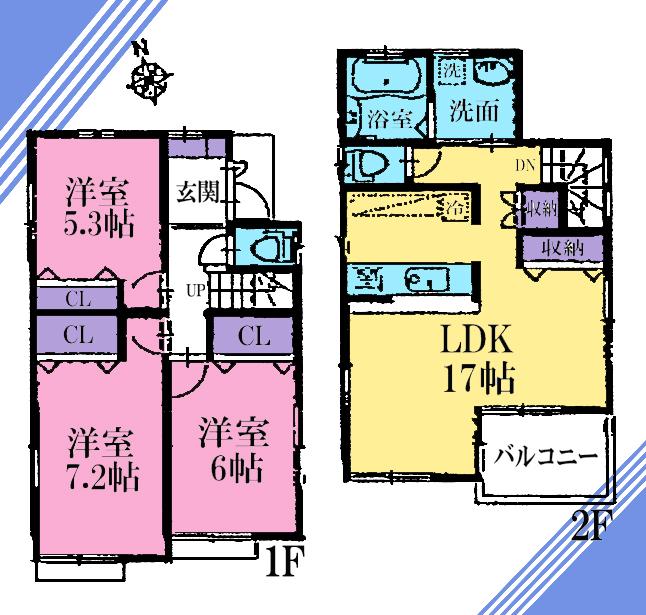 (1 Building), Price 54,800,000 yen, 3LDK, Land area 110.8 sq m , Building area 83.63 sq m
(1号棟)、価格5480万円、3LDK、土地面積110.8m2、建物面積83.63m2
Park公園 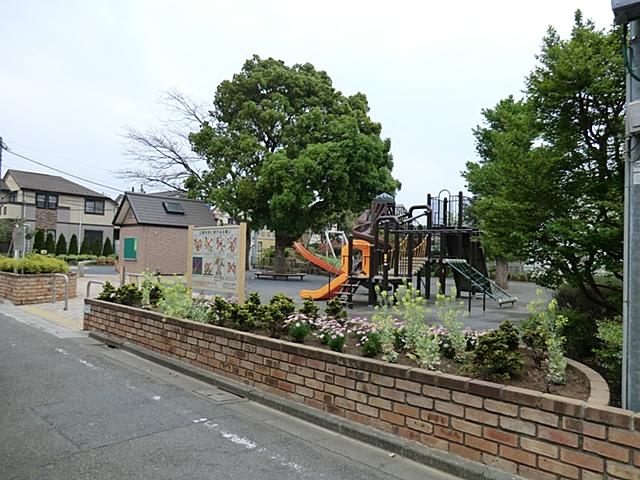 620m until Nakasen River children's park
中仙川児童公園まで620m
Floor plan間取り図 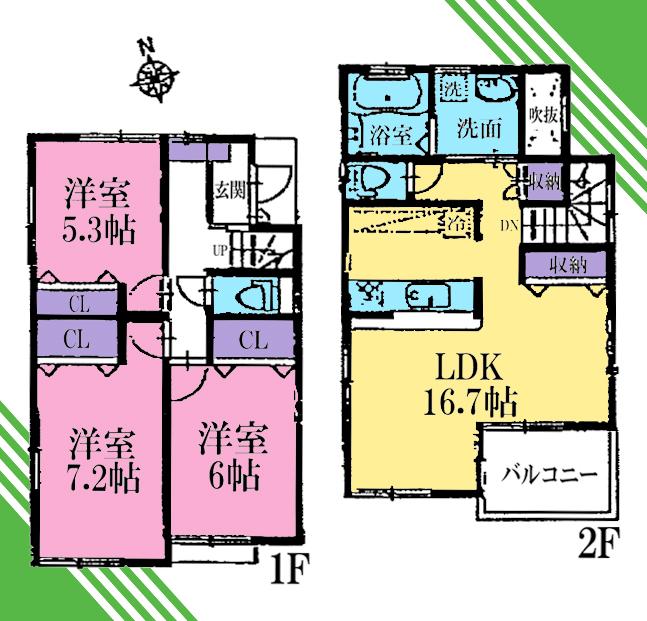 (Building 2), Price 55,800,000 yen, 3LDK, Land area 110.81 sq m , Building area 84.46 sq m
(2号棟)、価格5580万円、3LDK、土地面積110.81m2、建物面積84.46m2
Supermarketスーパー 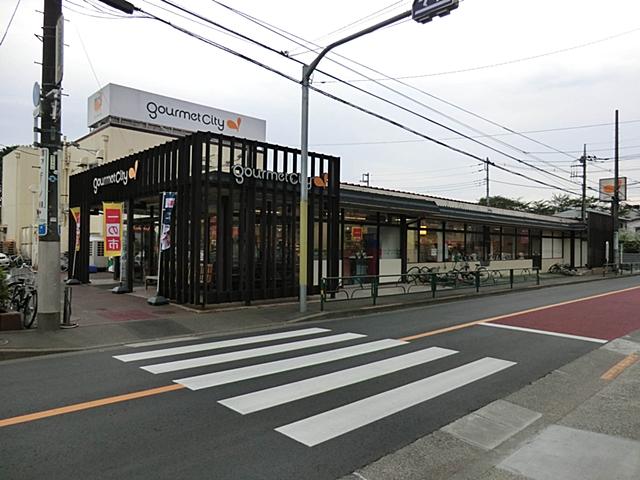 Gourmet City 800m to Nakahara Mitaka Kanto shop
グルメシティ関東三鷹中原店まで800m
Kindergarten ・ Nursery幼稚園・保育園 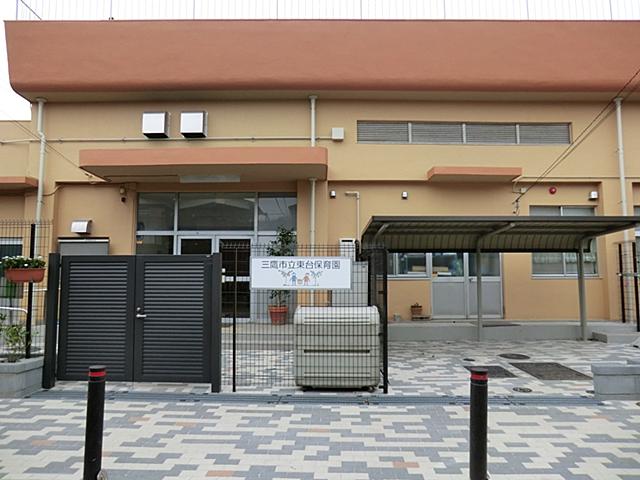 560m until the Mitaka Municipal Dongtai nursery
三鷹市立東台保育園まで560m
Primary school小学校 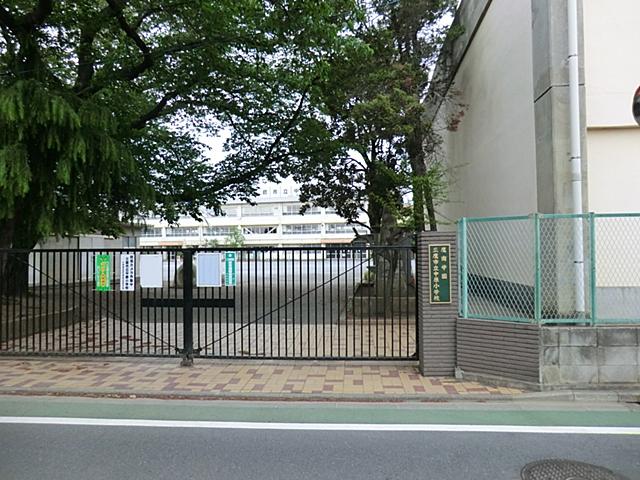 490m until the Mitaka Municipal Nakahara Elementary School
三鷹市立中原小学校まで490m
Junior high school中学校 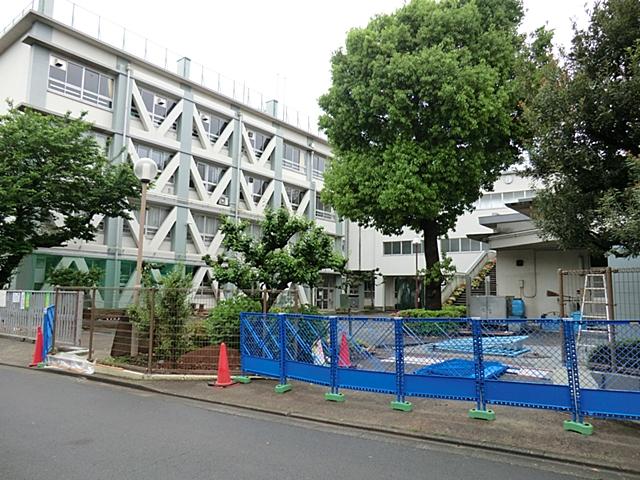 220m until the Mitaka Municipal fifth junior high school
三鷹市立第五中学校まで220m
Station駅 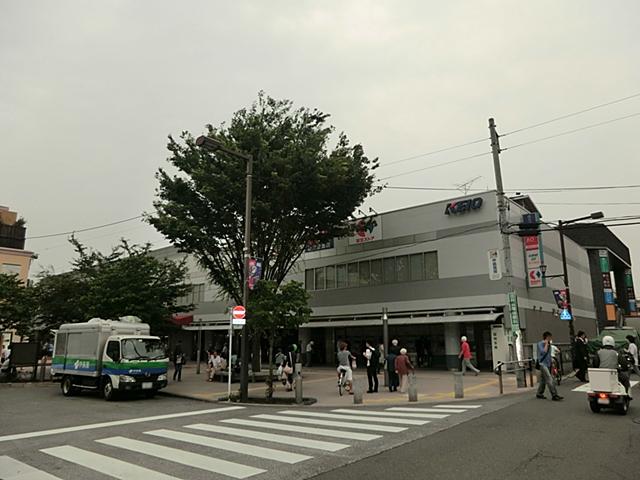 1378m to Keio Electric Railway Station Sengawa
京王電鉄仙川駅まで1378m
Location
|












