New Homes » Kanto » Tokyo » Mitaka City
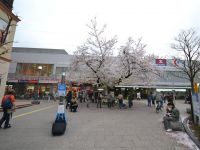 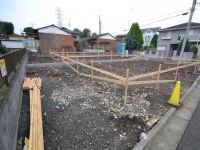
| | Mitaka City, Tokyo 東京都三鷹市 |
| Keio Line "Sengawa" walk 18 minutes 京王線「仙川」歩18分 |
| It is the second floor of the residence of outstanding properties with a gradient ceilings and wide balcony of the open-minded open kitchen and living. 開放的なオープンキッチンとリビングの勾配天井とワイドバルコニーで二階の居住性抜群の物件です。 |
Features pickup 特徴ピックアップ | | Corresponding to the flat-35S / Fiscal year Available / Super close / Bathroom Dryer / A quiet residential area / LDK15 tatami mats or more / Shaping land / Face-to-face kitchen / Wide balcony / Toilet 2 places / Bathroom 1 tsubo or more / 2-story / South balcony / Warm water washing toilet seat / All living room flooring / Dish washing dryer / Water filter / City gas / All rooms are two-sided lighting / Flat terrain / Floor heating フラット35Sに対応 /年度内入居可 /スーパーが近い /浴室乾燥機 /閑静な住宅地 /LDK15畳以上 /整形地 /対面式キッチン /ワイドバルコニー /トイレ2ヶ所 /浴室1坪以上 /2階建 /南面バルコニー /温水洗浄便座 /全居室フローリング /食器洗乾燥機 /浄水器 /都市ガス /全室2面採光 /平坦地 /床暖房 | Price 価格 | | 54,800,000 yen ~ 55,800,000 yen 1 Building 54,800,000 yen Building 2 55,800,000 yen 5480万円 ~ 5580万円1号棟 5480万円 2号棟5580万円 | Floor plan 間取り | | 3LDK 3LDK | Units sold 販売戸数 | | 2 units 2戸 | Total units 総戸数 | | 2 units 2戸 | Land area 土地面積 | | 110.8 sq m ~ 110.81 sq m (33.51 tsubo ~ 33.51 square meters) 110.8m2 ~ 110.81m2(33.51坪 ~ 33.51坪) | Building area 建物面積 | | 83.63 sq m ~ 84.46 sq m (25.29 tsubo ~ 25.54 tsubo) (measured) 83.63m2 ~ 84.46m2(25.29坪 ~ 25.54坪)(実測) | Driveway burden-road 私道負担・道路 | | North ・ east Public road 4m 北・東 公道 4m | Completion date 完成時期(築年月) | | 2014 end of February schedule 2014年2月末予定 | Address 住所 | | Mitaka Shinkawa Tokyo 1 東京都三鷹市新川1 | Traffic 交通 | | Keio Line "Sengawa" walk 18 minutes 京王線「仙川」歩18分
| Related links 関連リンク | | [Related Sites of this company] 【この会社の関連サイト】 | Person in charge 担当者より | | Person in charge of real-estate and building Kamiya Mitsuo Age: 30 Daigyokai Experience: 5 years joy of this work is, It is-held a lot of people and your edge through the real estate buying and selling. When you look for a new family increases in your your New Year's card after your contract, I think that it was really good to have this work. 担当者宅建神谷 光生年齢:30代業界経験:5年この仕事の喜びは、不動産の売買を通して沢山の人とご縁を持てることです。ご契約後のお客様の御年賀状で新しい家族が増えるのを拝見すると、この仕事をしていて本当によかったと思います。 | Contact お問い合せ先 | | TEL: 0120-884517 [Toll free] Please contact the "saw SUUMO (Sumo)" TEL:0120-884517【通話料無料】「SUUMO(スーモ)を見た」と問い合わせください | Sale schedule 販売スケジュール | | ▼ ▽ - ▼ ▽ - ▼ ▽ - ▼ ▽ - ▼ ▽ - ▼ ▽ - ▼ ▽ - ▼ ▽ - ▼ ▽ - ▼ ▽ we will guide the local at the first-come, first-served basis. When booking by phone, Since you can also your preparation, such as financial planning, Please for more information please do not hesitate to ask a question. Contact us Free dial 0120-88-4517 ▲ △ - ▲ △ - ▲ △ - ▲ △ - ▲ △ - ▲ △ - ▲ △ - ▲ △ - ▲ △ - ▲ △ ▼▽―▼▽―▼▽―▼▽―▼▽―▼▽―▼▽―▼▽―▼▽―▼▽先着順にて現地をご案内させて頂きます。お電話でご予約の際に、資金計画などもご準備できますので、ご詳細はお気軽にご質問くださいませ。お問い合わせは フリーダイヤル 0120-88-4517▲△―▲△―▲△―▲△―▲△―▲△―▲△―▲△―▲△―▲△ | Building coverage, floor area ratio 建ぺい率・容積率 | | Kenpei rate: 40%, Volume ratio: 80% 建ペい率:40%、容積率:80% | Time residents 入居時期 | | 2014 end of February schedule 2014年2月末予定 | Land of the right form 土地の権利形態 | | Ownership 所有権 | Structure and method of construction 構造・工法 | | Wooden 2-story (framing method) 木造2階建(軸組工法) | Use district 用途地域 | | One low-rise 1種低層 | Land category 地目 | | Residential land 宅地 | Overview and notices その他概要・特記事項 | | Contact: Kamiya Mitsuo, Building confirmation number: TKK 確済 No. 13-1091 ・ TKK 確済 No. 13-1265 担当者:神谷 光生、建築確認番号:TKK確済13-1091号・TKK確済13-1265号 | Company profile 会社概要 | | <Mediation> Governor of Tokyo (3) No. 077577 (Corporation) Tokyo Metropolitan Government Building Lots and Buildings Transaction Business Association (Corporation) metropolitan area real estate Fair Trade Council member Co., Nova ・ Associates Sales 2 parts Yubinbango190-0011 Tachikawa City, Tokyo Takamatsu-cho, 1-30-11 <仲介>東京都知事(3)第077577号(公社)東京都宅地建物取引業協会会員 (公社)首都圏不動産公正取引協議会加盟(株)ノーヴァ・アソシエイツ営業2部〒190-0011 東京都立川市高松町1-30-11 |
Station駅 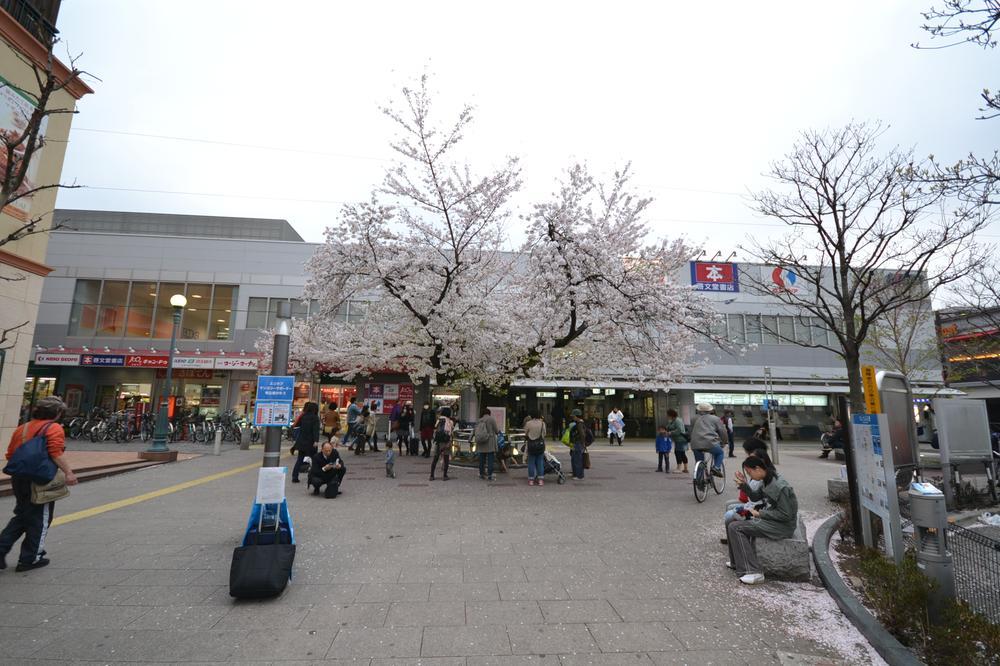 Do not you see is beginning a new life in the popularity of the city Sengawa?
人気の街仙川で新生活を始めてはみませんか?
Local appearance photo現地外観写真 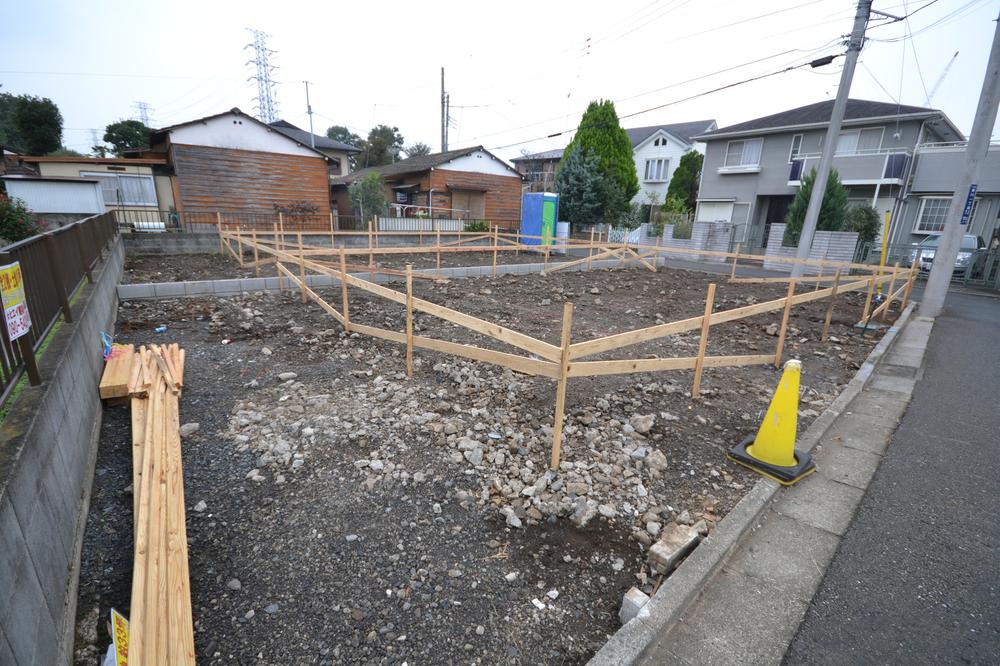 Local (10 May 2013) Shooting
現地(2013年10月)撮影
Local photos, including front road前面道路含む現地写真 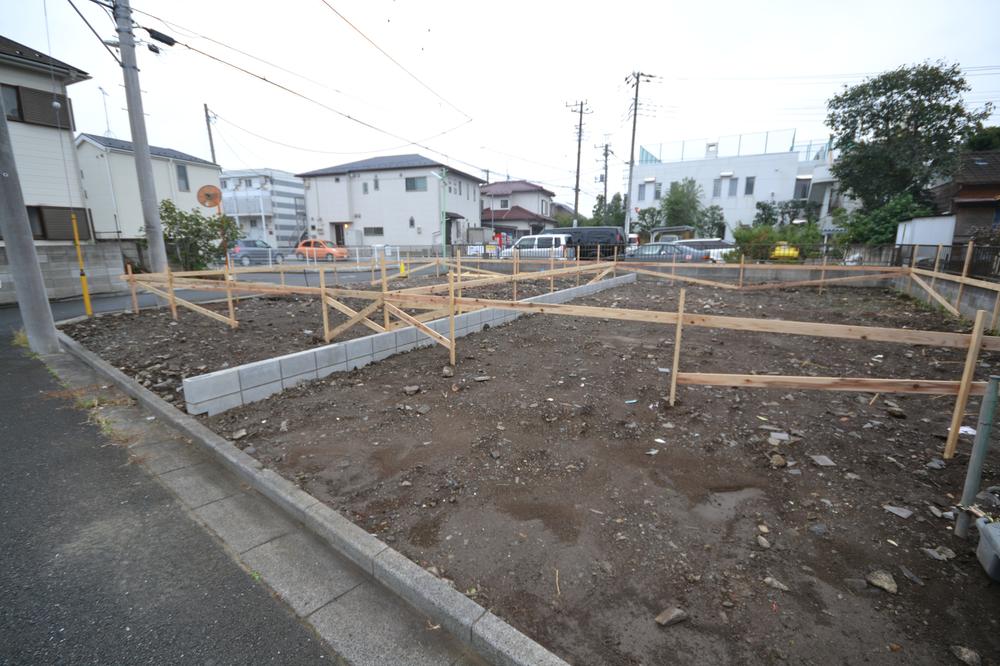 Local (10 May 2013) Shooting
現地(2013年10月)撮影
Same specifications photos (appearance)同仕様写真(外観) 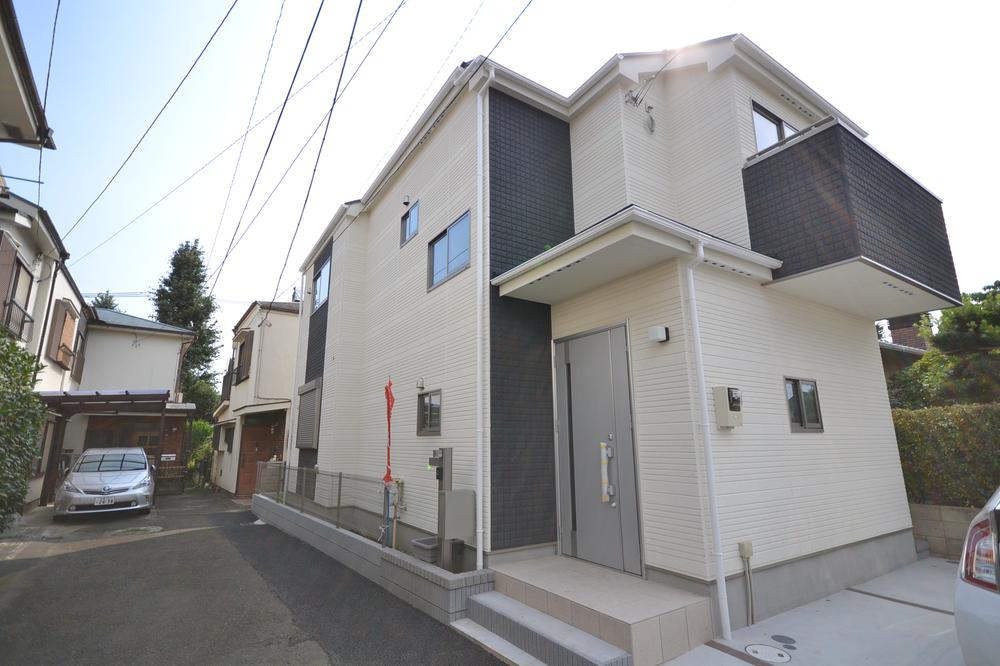 Equivalent specification construction cases
同等仕様施工例
Floor plan間取り図 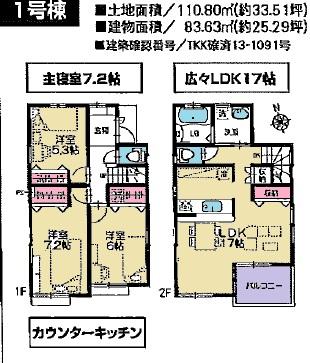 (1 Building), Price 54,800,000 yen, 3LDK, Land area 110.8 sq m , Building area 83.63 sq m
(1号棟)、価格5480万円、3LDK、土地面積110.8m2、建物面積83.63m2
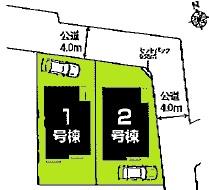 The entire compartment Figure
全体区画図
Otherその他 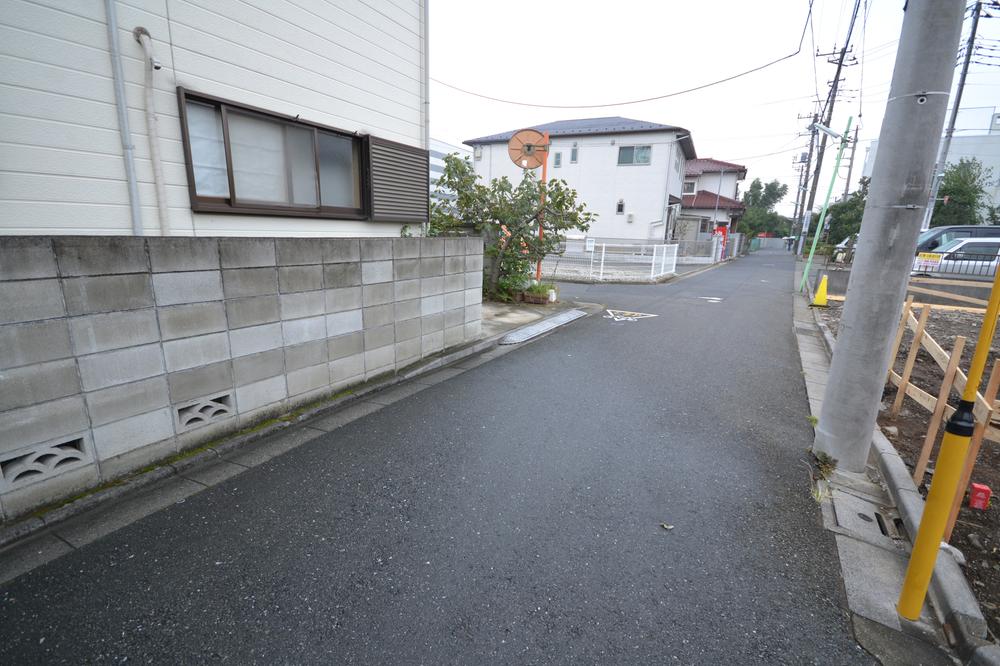 Frontal road 4m public road
前面道路 4m公道
Floor plan間取り図 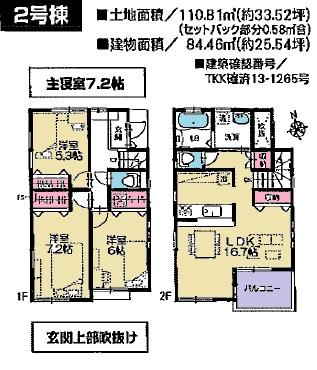 (Building 2), Price 55,800,000 yen, 3LDK, Land area 110.81 sq m , Building area 84.46 sq m
(2号棟)、価格5580万円、3LDK、土地面積110.81m2、建物面積84.46m2
Park公園 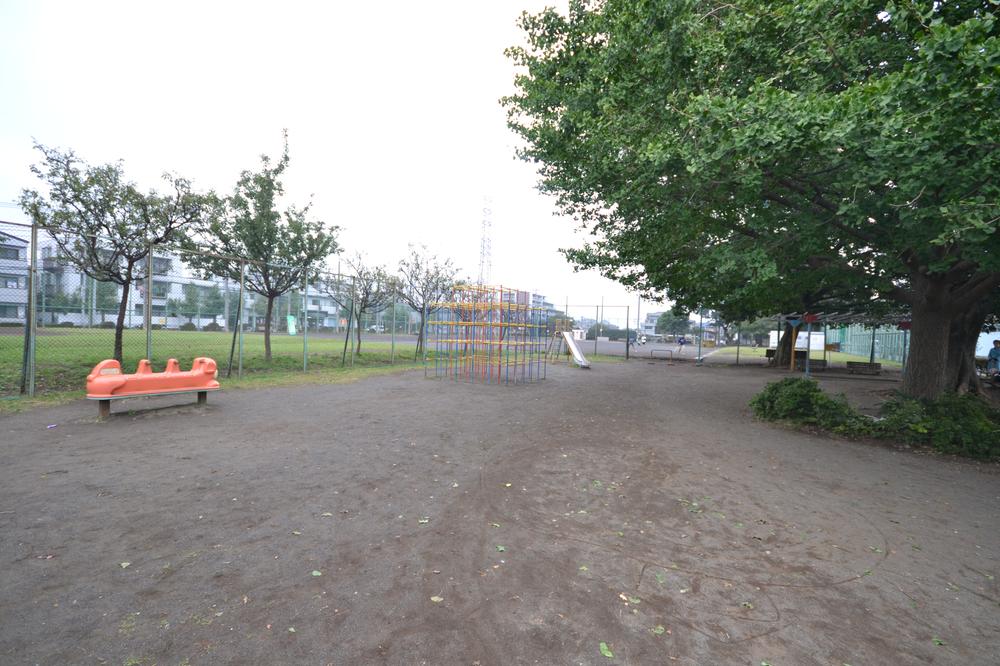 Shinkawa Aoyagi park
新川あおやぎ公園
Library図書館 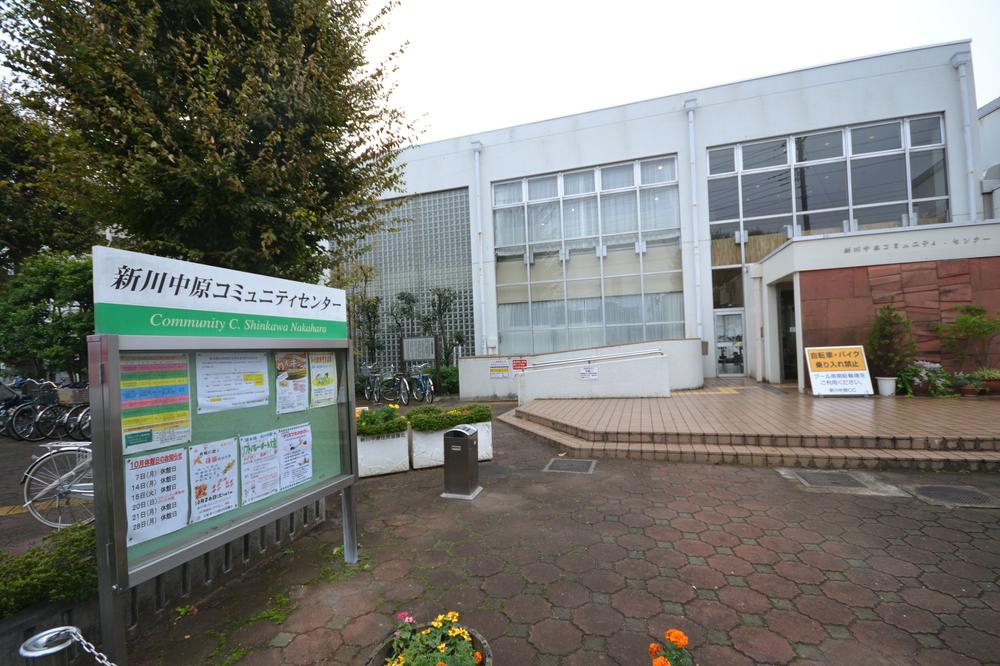 Nakahara Kominyuti over center
中原コミニュティーセンター
Location
|











