New Homes » Kanto » Tokyo » Mitaka City
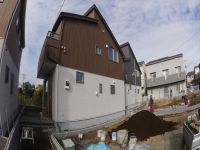 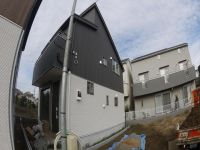
| | Mitaka City, Tokyo 東京都三鷹市 |
| JR Chuo Line "Musashisakai" walk 16 minutes JR中央線「武蔵境」歩16分 |
| «Ville ・ Clair » Newly built condominiums large 3LDK + with loft ≪ヴィル・クレール≫ 新築分譲住宅大型3LDK+ロフト付 |
| If you are looking for a real estate in Mitaka City, Please leave it to the am tick rich amount of information in the community. Introducing the property with the image in the center of Mitaka City real estate. Residential home (new construction ・ second hand), You can easily search from the rich amount of information in the land each Advanced search. 三鷹市で不動産をお探しなら、地域密着で豊富な情報量のアムティックにお任せください。三鷹市の不動産を中心に画像付きで物件をご紹介。一戸建て(新築・中古)、土地それぞれ詳細条件検索で豊富な情報量から楽々検索が可能です。 |
Features pickup 特徴ピックアップ | | Pre-ground survey / Bathroom Dryer / Face-to-face kitchen / Bathroom 1 tsubo or more / 2-story / 2 or more sides balcony / Double-glazing / loft / The window in the bathroom / Leafy residential area / Water filter / City gas 地盤調査済 /浴室乾燥機 /対面式キッチン /浴室1坪以上 /2階建 /2面以上バルコニー /複層ガラス /ロフト /浴室に窓 /緑豊かな住宅地 /浄水器 /都市ガス | Price 価格 | | 51,800,000 yen 5180万円 | Floor plan 間取り | | 3LDK 3LDK | Units sold 販売戸数 | | 1 units 1戸 | Total units 総戸数 | | 8 units 8戸 | Land area 土地面積 | | 110 sq m (33.27 tsubo) (measured) 110m2(33.27坪)(実測) | Building area 建物面積 | | 86.4 sq m (26.13 tsubo) (Registration) 86.4m2(26.13坪)(登記) | Driveway burden-road 私道負担・道路 | | Nothing, East 6m width (contact the road width 2.6m) 無、東6m幅(接道幅2.6m) | Completion date 完成時期(築年月) | | December 2013 2013年12月 | Address 住所 | | Mitaka City, Tokyo Iguchi 1 東京都三鷹市井口1 | Traffic 交通 | | JR Chuo Line "Musashisakai" walk 16 minutes
JR Sobu Line "Mitaka" walk 31 minutes
JR Chuo Line "Higashikoganei" walk 36 minutes JR中央線「武蔵境」歩16分
JR総武線「三鷹」歩31分
JR中央線「東小金井」歩36分
| Person in charge 担当者より | | Personnel Maki Arakawa people 担当者荒川真輝人 | Contact お問い合せ先 | | TEL: 0800-603-3448 [Toll free] mobile phone ・ Also available from PHS
Caller ID is not notified
Please contact the "saw SUUMO (Sumo)"
If it does not lead, If the real estate company TEL:0800-603-3448【通話料無料】携帯電話・PHSからもご利用いただけます
発信者番号は通知されません
「SUUMO(スーモ)を見た」と問い合わせください
つながらない方、不動産会社の方は
| Building coverage, floor area ratio 建ぺい率・容積率 | | 40% ・ 80% 40%・80% | Time residents 入居時期 | | Consultation 相談 | Land of the right form 土地の権利形態 | | Ownership 所有権 | Structure and method of construction 構造・工法 | | Wooden 2-story 木造2階建 | Use district 用途地域 | | One low-rise 1種低層 | Overview and notices その他概要・特記事項 | | Contact: Maki Arakawa people, Facilities: Public Water Supply, This sewage, City gas, Building confirmation number: 13UDI3T Ken 01006, Parking: car space 担当者:荒川真輝人、設備:公営水道、本下水、都市ガス、建築確認番号:13UDI3T建01006、駐車場:カースペース | Company profile 会社概要 | | <Mediation> Governor of Tokyo (2) No. 082920 (Corporation) Tokyo Metropolitan Government Building Lots and Buildings Transaction Business Association (Corporation) metropolitan area real estate Fair Trade Council member am tick (Ltd.) Kichijoji headquarters sales department Yubinbango180-0002 Musashino-shi, Tokyo Kichijojihigashi cho 1-19-21 <仲介>東京都知事(2)第082920号(公社)東京都宅地建物取引業協会会員 (公社)首都圏不動産公正取引協議会加盟アムティック(株)吉祥寺本社営業部〒180-0002 東京都武蔵野市吉祥寺東町1-19-21 |
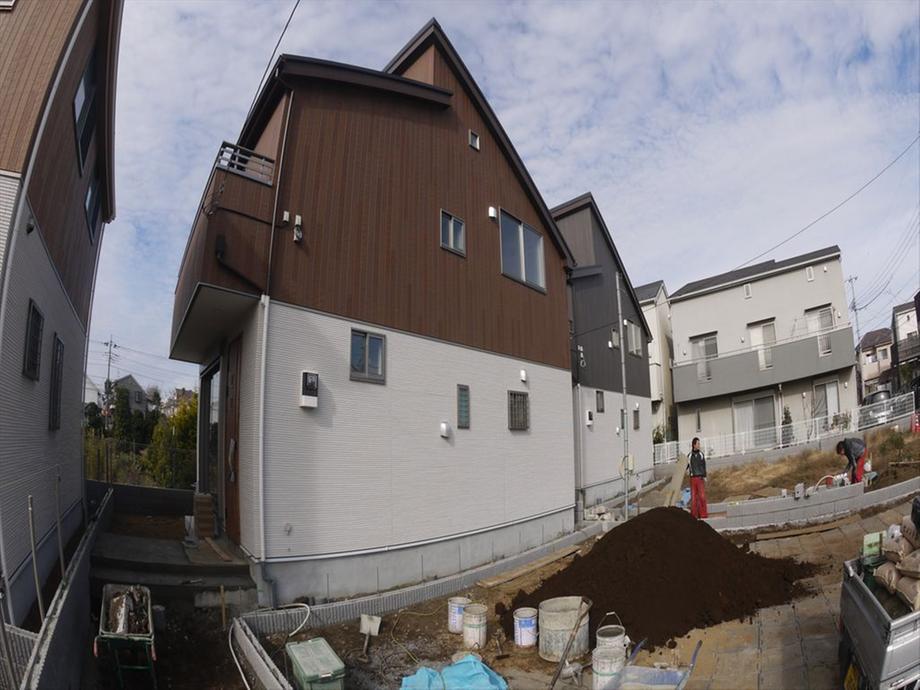 Local appearance photo
現地外観写真
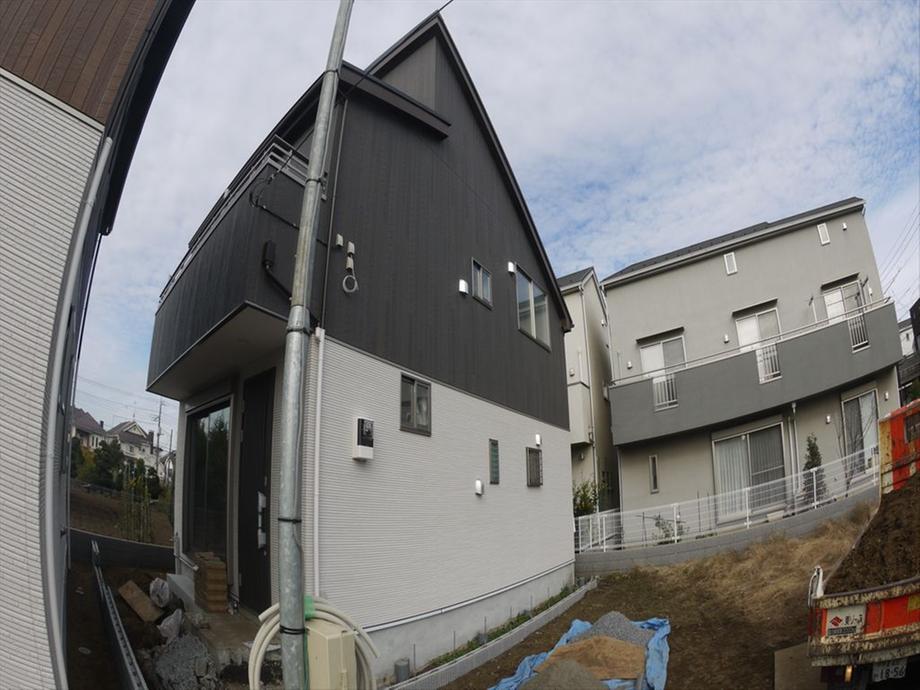 Local appearance photo
現地外観写真
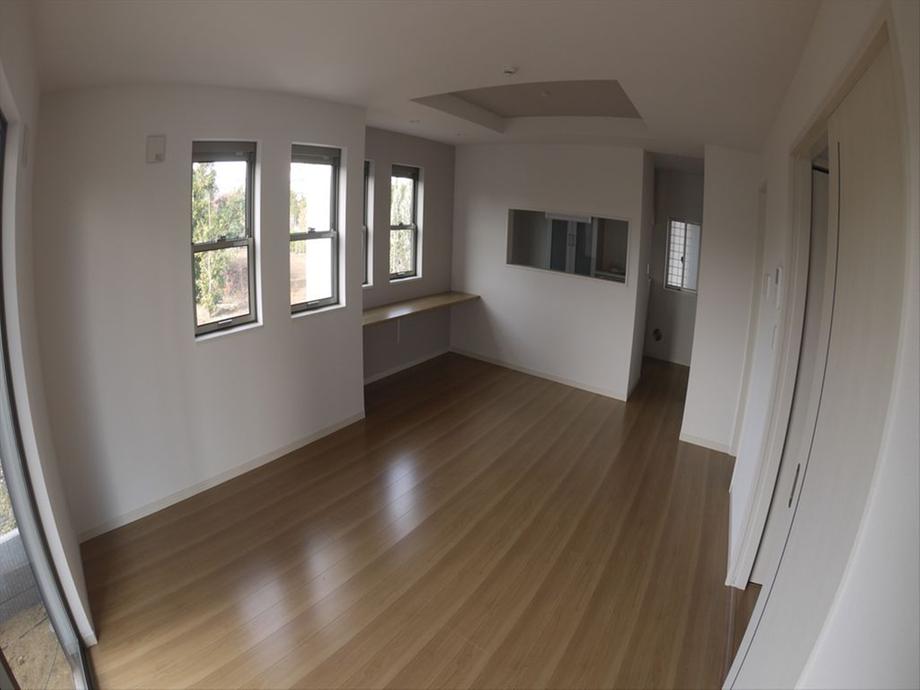 Living
リビング
Floor plan間取り図 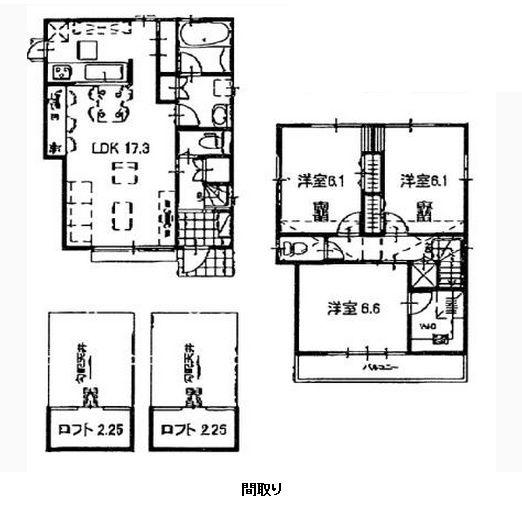 51,800,000 yen, 3LDK, Land area 110 sq m , Building area 86.4 sq m 5 Building Floor plan
5180万円、3LDK、土地面積110m2、建物面積86.4m2 5号棟 間取り
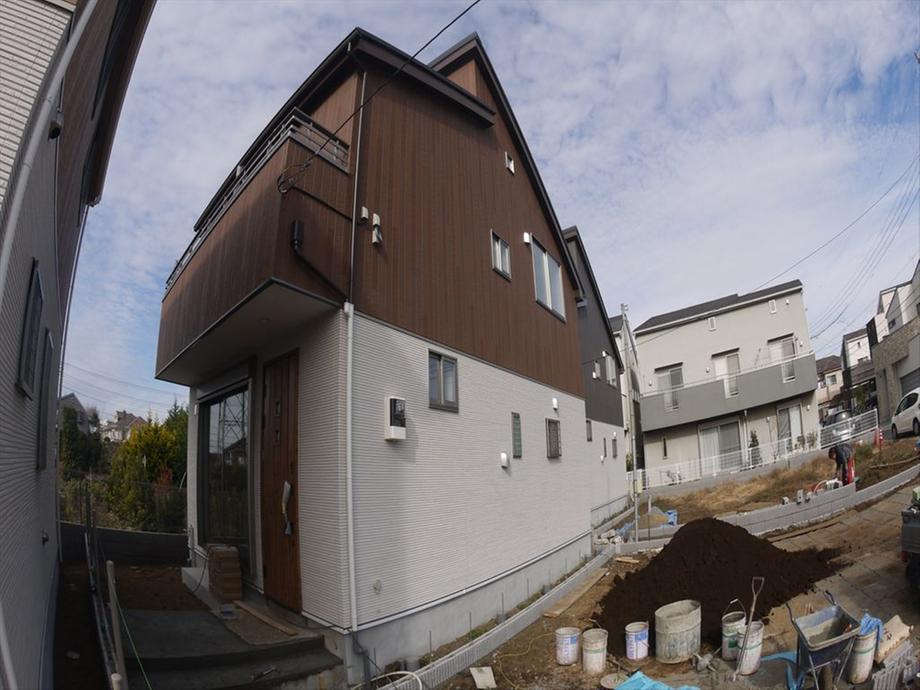 Local appearance photo
現地外観写真
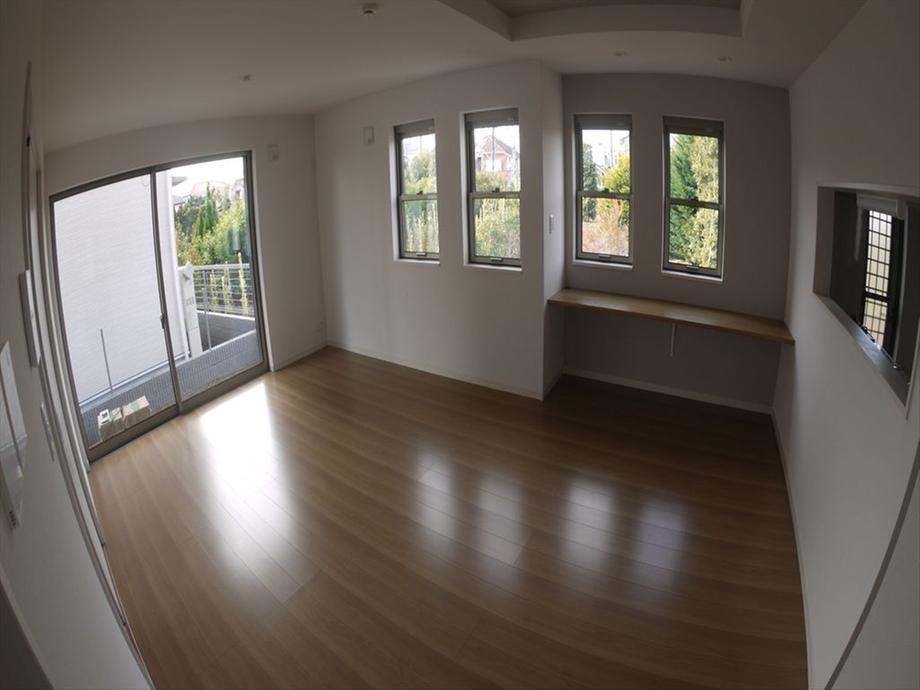 Living
リビング
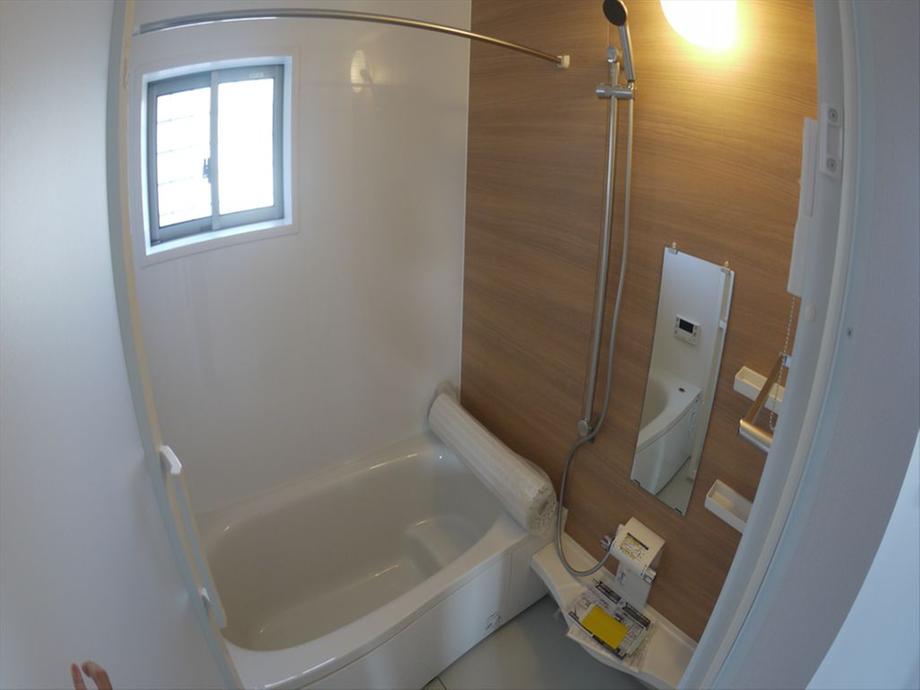 Bathroom
浴室
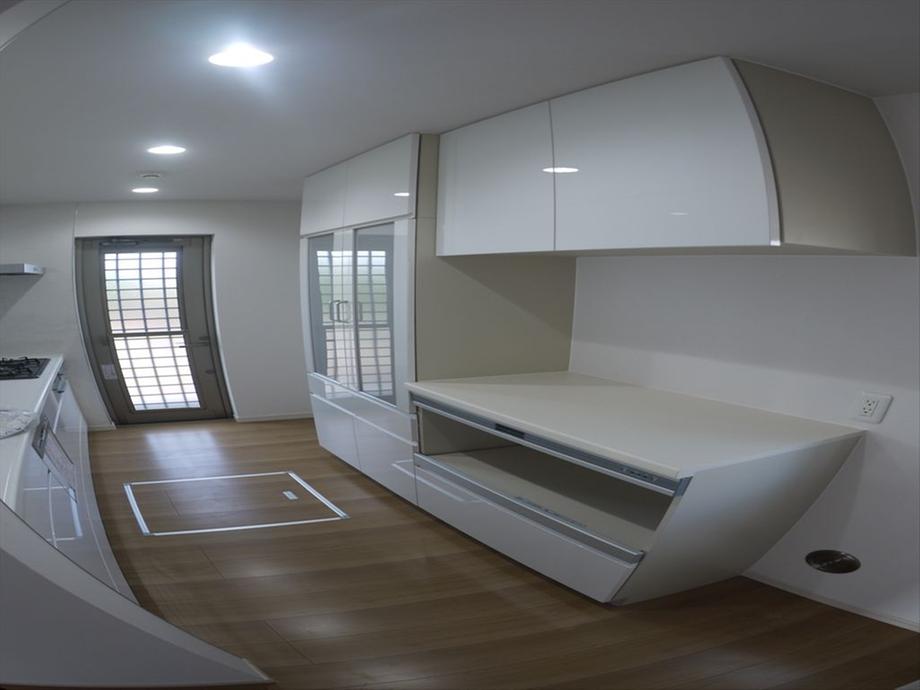 Kitchen
キッチン
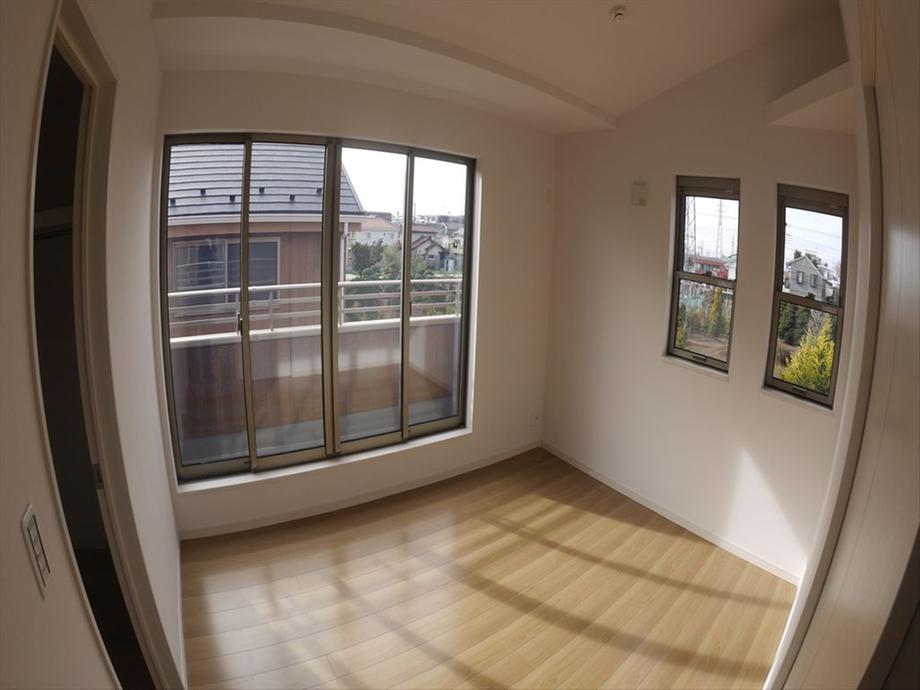 Non-living room
リビング以外の居室
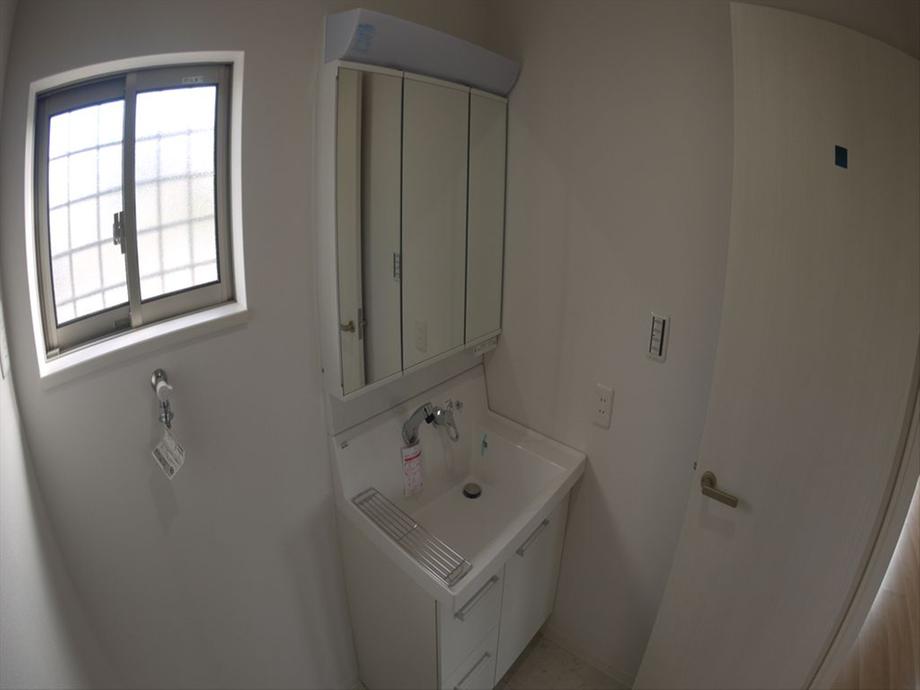 Wash basin, toilet
洗面台・洗面所
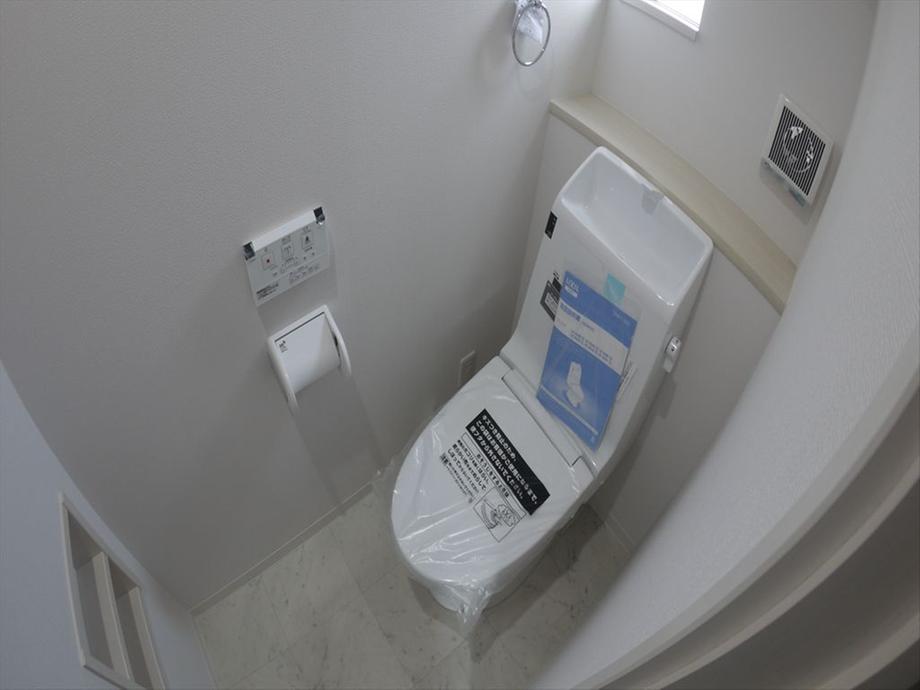 Toilet
トイレ
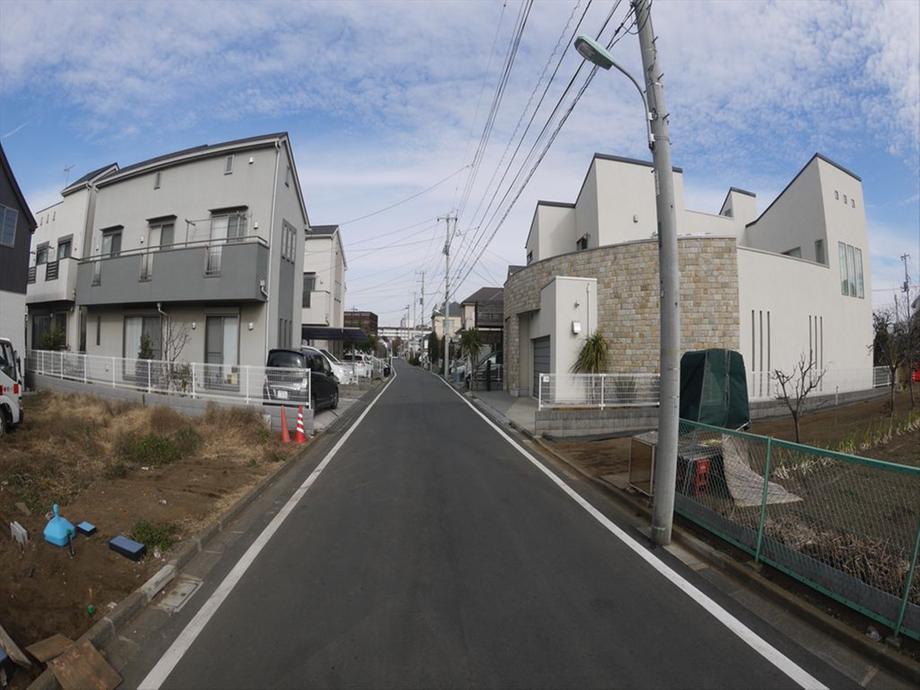 Local photos, including front road
前面道路含む現地写真
Drug storeドラッグストア 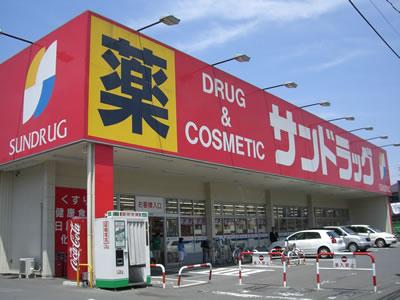 Until the Sand rack 410m
サンドラックまで410m
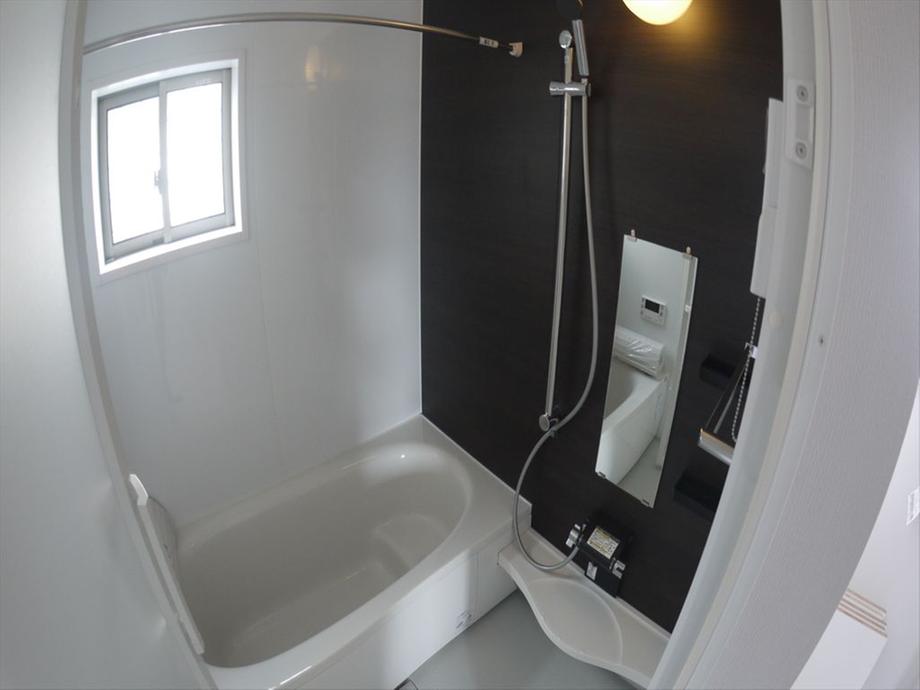 Bathroom
浴室
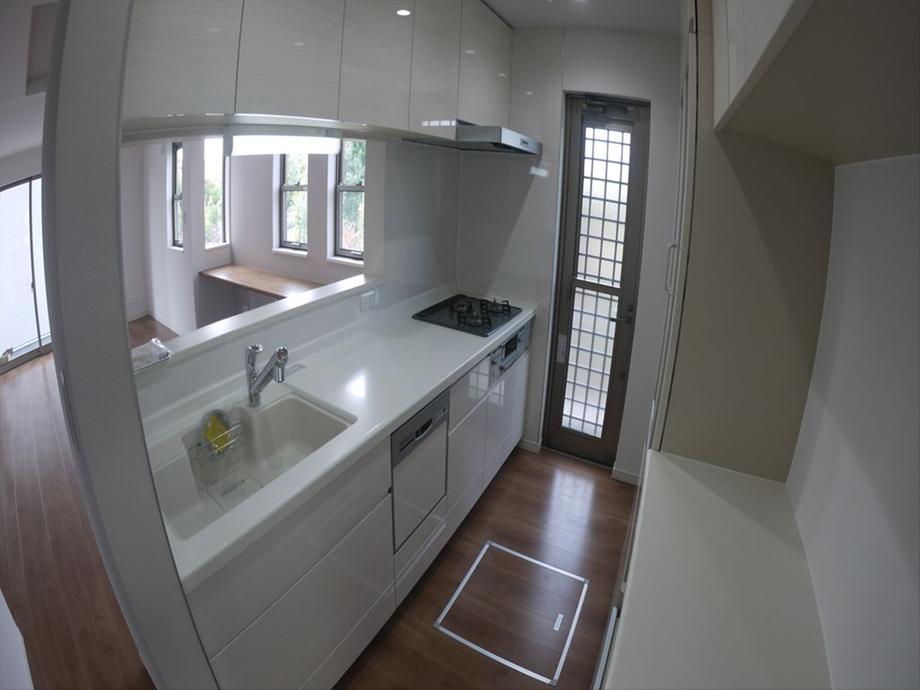 Kitchen
キッチン
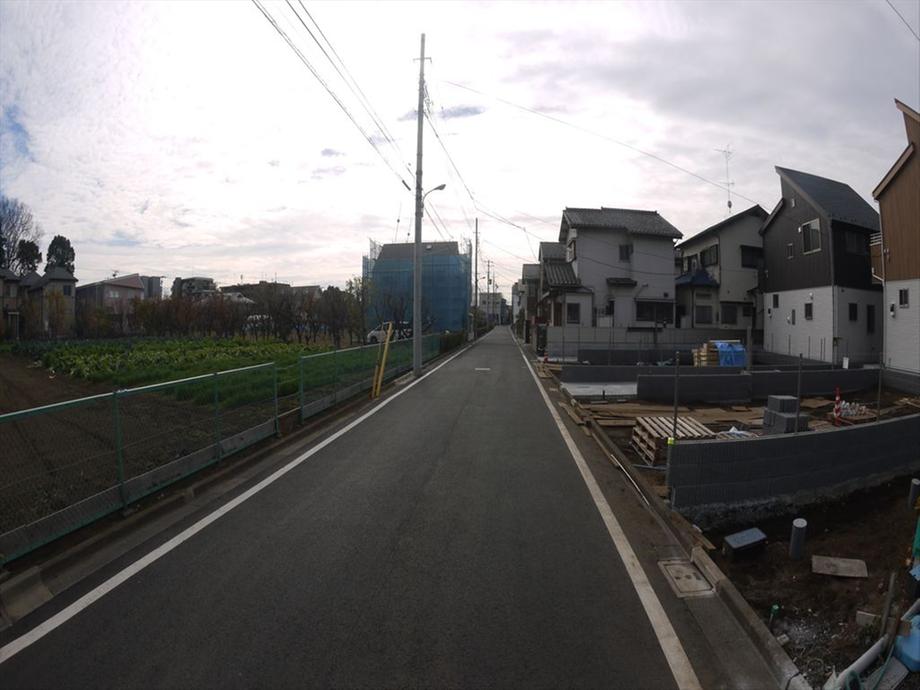 Local photos, including front road
前面道路含む現地写真
Other Environmental Photoその他環境写真 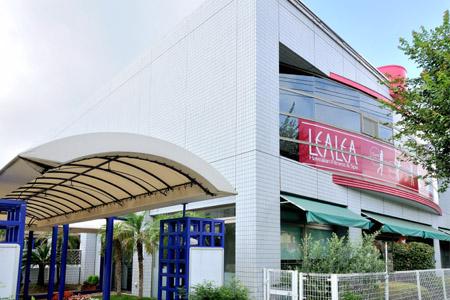 Rearea 447m to Mitaka shop
レアレア 三鷹店まで447m
Kindergarten ・ Nursery幼稚園・保育園 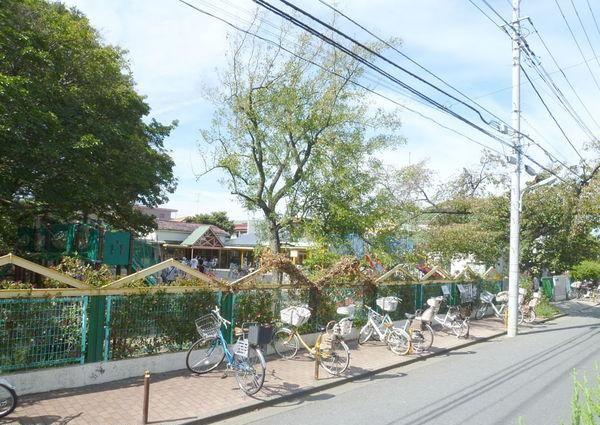 Mitaka Mizuho 326m to kindergarten
三鷹みずほ幼稚園まで326m
Primary school小学校 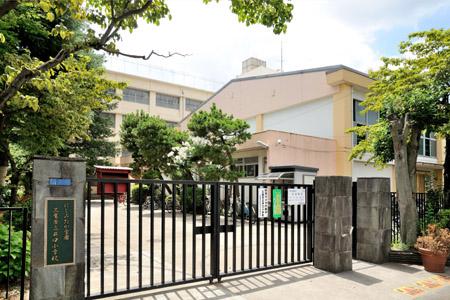 791m until Iguchi elementary school
井口小学校まで791m
Other Environmental Photoその他環境写真 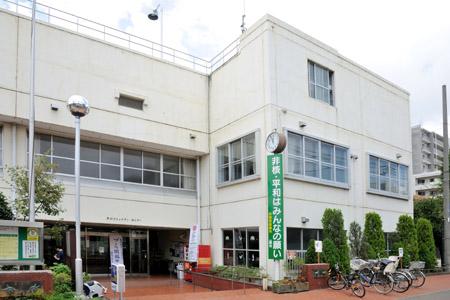 432m until Iguchi community center
井口コミュニティセンターまで432m
Supermarketスーパー 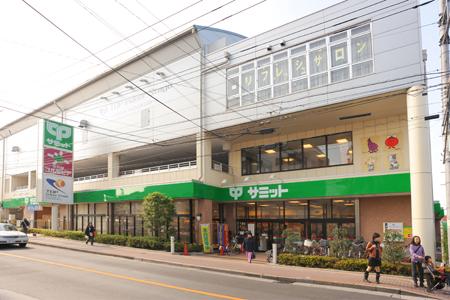 599m to Summit
サミットまで599m
Location
|






















