New Homes » Kanto » Tokyo » Mitaka City
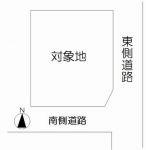 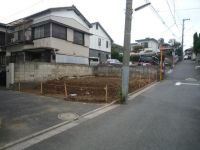
| | Mitaka City, Tokyo 東京都三鷹市 |
| Keio Line "tsutsujigaoka" walk 14 minutes 京王線「つつじヶ丘」歩14分 |
| Keio Line "tsutsujigaoka" of the free plan of the station 14 minutes of the southeast corner lot home land and buildings total 32.8 million yen 京王線「つつじヶ丘」駅14分の東南角地のフリープランの家土地建物総額3280万円 |
| ○ southeast corner lot sunny location ○ building plans are subject free order corresponding ○ 3LDK plan ○東南角地の陽光あふれるロケーション○建物プランはフリーオーダー対応○3LDKプランもございます |
Features pickup 特徴ピックアップ | | Super close / Flat to the station / A quiet residential area / Around traffic fewer / Corner lot / Shaping land / Leafy residential area / Mu front building / City gas / Flat terrain スーパーが近い /駅まで平坦 /閑静な住宅地 /周辺交通量少なめ /角地 /整形地 /緑豊かな住宅地 /前面棟無 /都市ガス /平坦地 | Price 価格 | | 23 million yen 2300万円 | Building coverage, floor area ratio 建ぺい率・容積率 | | 40% ・ 80% 40%・80% | Sales compartment 販売区画数 | | 1 compartment 1区画 | Total number of compartments 総区画数 | | 1 compartment 1区画 | Land area 土地面積 | | 73.82 sq m (22.33 tsubo) (Registration) 73.82m2(22.33坪)(登記) | Driveway burden-road 私道負担・道路 | | 14.47 sq m , East 4m width (contact the road width 10m), South 3.5m width (contact the road width 8m) 14.47m2、東4m幅(接道幅10m)、南3.5m幅(接道幅8m) | Land situation 土地状況 | | Vacant lot 更地 | Address 住所 | | Mitaka City, Tokyo Nakahara 4 東京都三鷹市中原4 | Traffic 交通 | | Keio Line "tsutsujigaoka" walk 14 minutes
Keio Line "Shibasaki" walk 22 minutes
Keio Line "Sengawa" walk 23 minutes 京王線「つつじヶ丘」歩14分
京王線「柴崎」歩22分
京王線「仙川」歩23分
| Person in charge 担当者より | | Rep Takami Kurokawa 担当者黒川孝海 | Contact お問い合せ先 | | TEL: 0800-603-3448 [Toll free] mobile phone ・ Also available from PHS
Caller ID is not notified
Please contact the "saw SUUMO (Sumo)"
If it does not lead, If the real estate company TEL:0800-603-3448【通話料無料】携帯電話・PHSからもご利用いただけます
発信者番号は通知されません
「SUUMO(スーモ)を見た」と問い合わせください
つながらない方、不動産会社の方は
| Land of the right form 土地の権利形態 | | Ownership 所有権 | Building condition 建築条件 | | With 付 | Time delivery 引き渡し時期 | | Consultation 相談 | Land category 地目 | | Residential land 宅地 | Use district 用途地域 | | One low-rise 1種低層 | Overview and notices その他概要・特記事項 | | Contact: Takami Kurokawa, Facilities: Public Water Supply, This sewage, City gas 担当者:黒川孝海、設備:公営水道、本下水、都市ガス | Company profile 会社概要 | | <Mediation> Governor of Tokyo (2) No. 082920 (Corporation) Tokyo Metropolitan Government Building Lots and Buildings Transaction Business Association (Corporation) metropolitan area real estate Fair Trade Council member am tick (Ltd.) Kichijoji headquarters sales department Yubinbango180-0002 Musashino-shi, Tokyo Kichijojihigashi cho 1-19-21 <仲介>東京都知事(2)第082920号(公社)東京都宅地建物取引業協会会員 (公社)首都圏不動産公正取引協議会加盟アムティック(株)吉祥寺本社営業部〒180-0002 東京都武蔵野市吉祥寺東町1-19-21 |
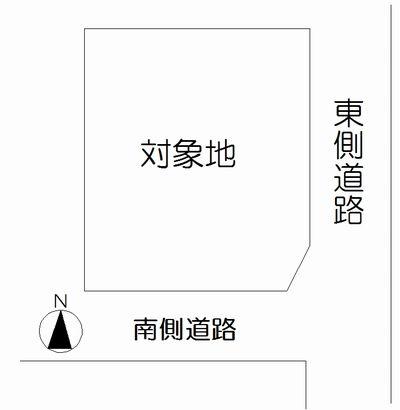 Compartment figure
区画図
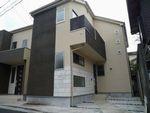 Other
その他
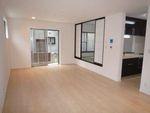 Other
その他
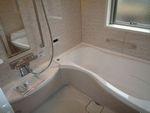 Other
その他
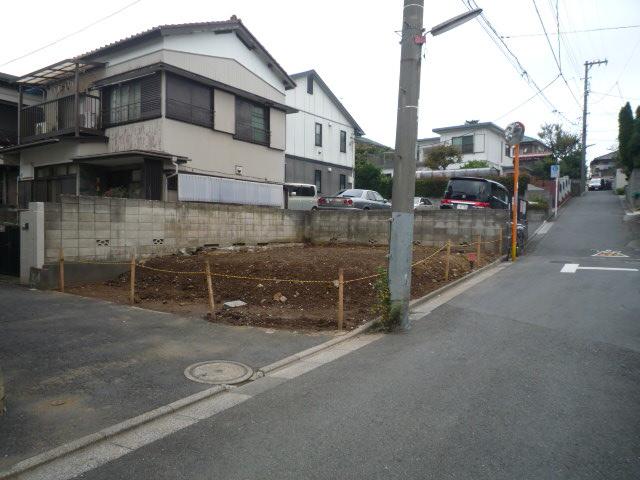 Local land photo
現地土地写真
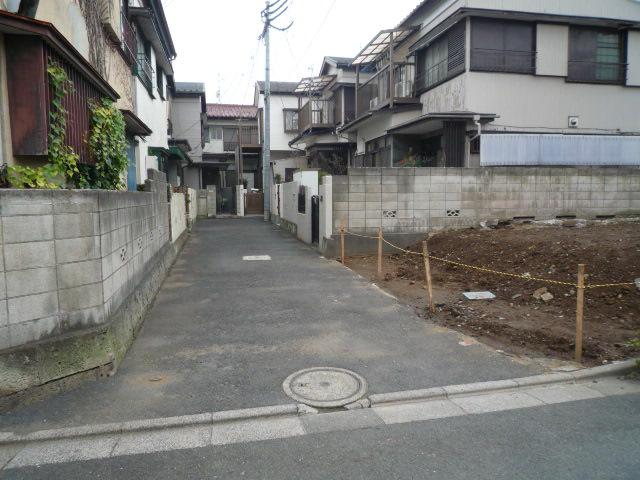 Local photos, including front road
前面道路含む現地写真
Compartment view + building plan example区画図+建物プラン例 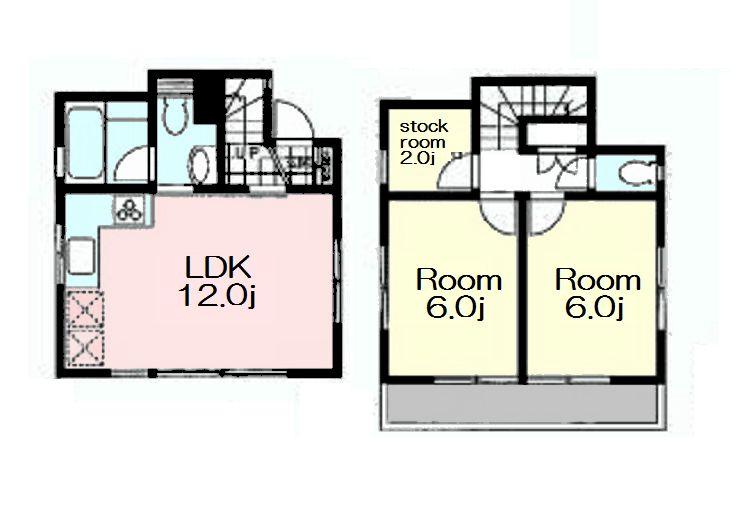 Building plan example, Land price 23 million yen, Land area 73.82 sq m , Building price 1,000 yen, Building area 58.96 sq m
建物プラン例、土地価格2300万円、土地面積73.82m2、建物価格1000円、建物面積58.96m2
Kindergarten ・ Nursery幼稚園・保育園 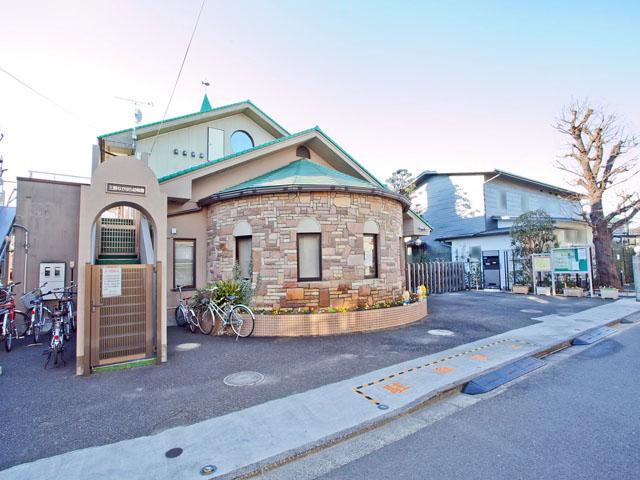 108m to Mitaka Nakahara kindergarten
三鷹中原幼稚園まで108m
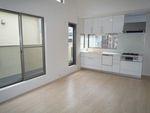 Other
その他
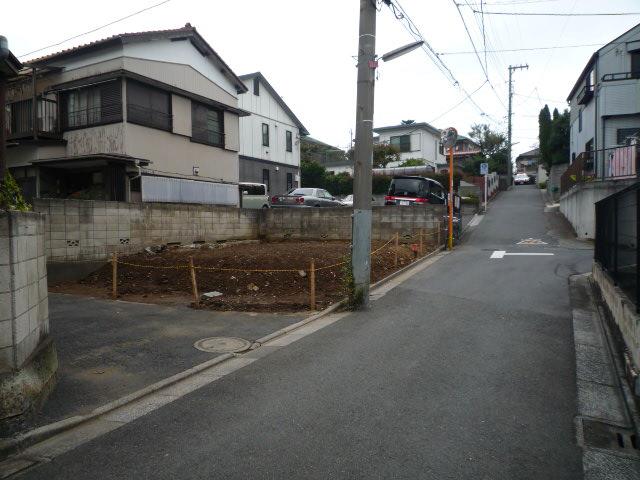 Local land photo
現地土地写真
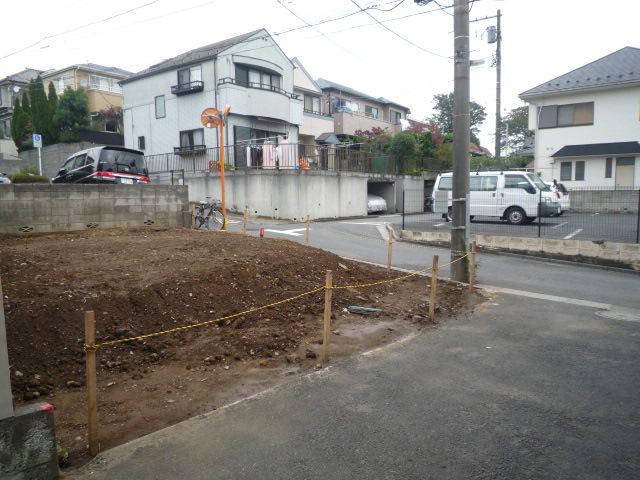 Local photos, including front road
前面道路含む現地写真
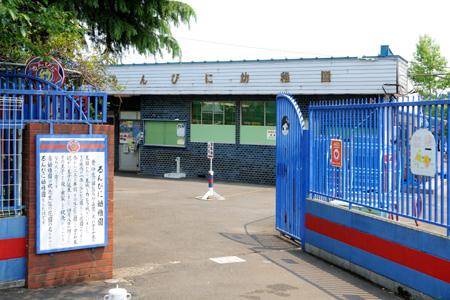 Chofu Lumpini until kindergarten 867m
調布るんぴに幼稚園まで867m
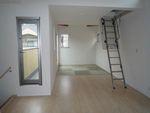 Other
その他
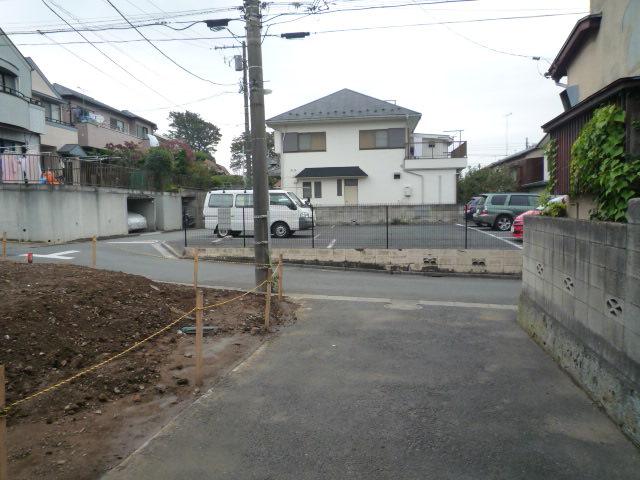 Local photos, including front road
前面道路含む現地写真
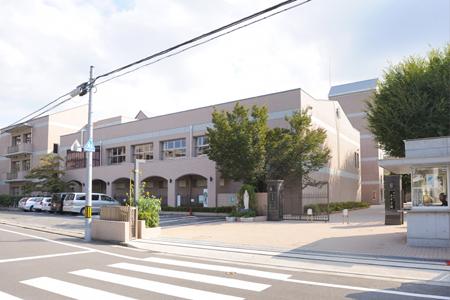 Akira Hanagakuen 1167m to Maria of garden kindergarten
晃華学園 マリアの園幼稚園まで1167m
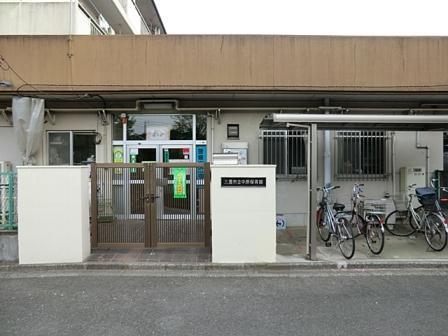 633m until Nakahara nursery school
中原保育園まで633m
Other Environmental Photoその他環境写真 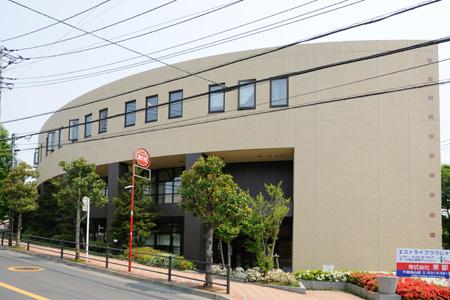 Poppins Nursery School to Chofu 684m
ポピンズナーサリースクール調布まで684m
Kindergarten ・ Nursery幼稚園・保育園 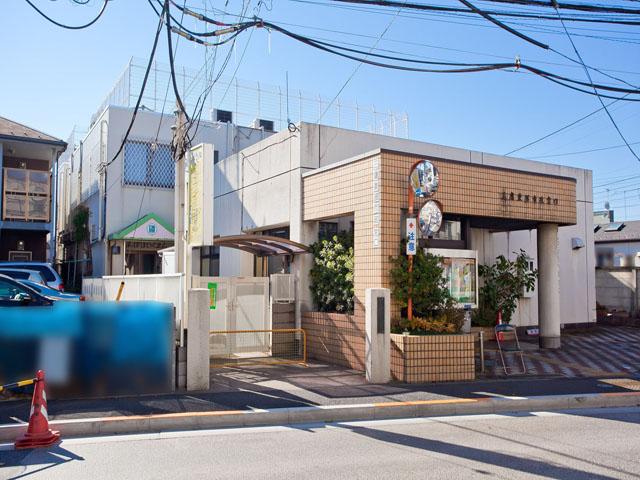 Mitaka TsukuShinbo to nursery school 832m
みたかつくしんぼ保育園まで832m
Primary school小学校 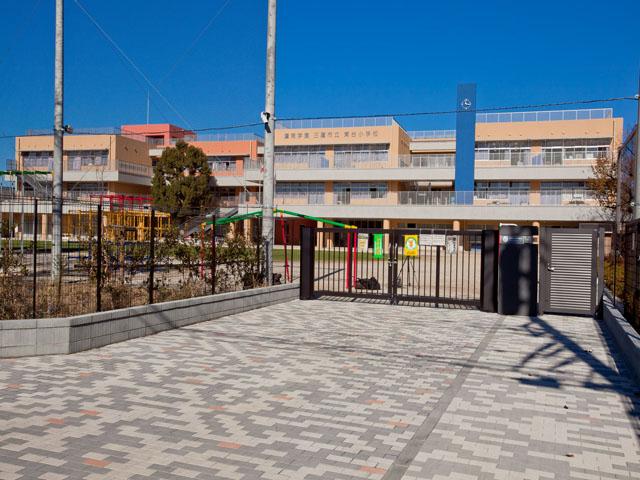 Dongtai until elementary school 410m
東台小学校まで410m
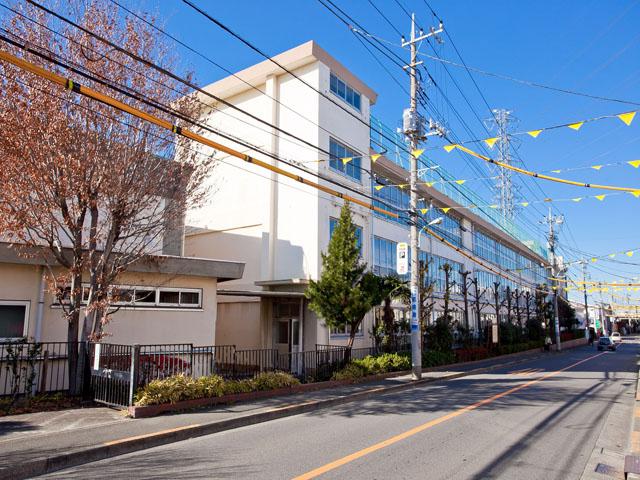 205m until Nakahara elementary school
中原小学校まで205m
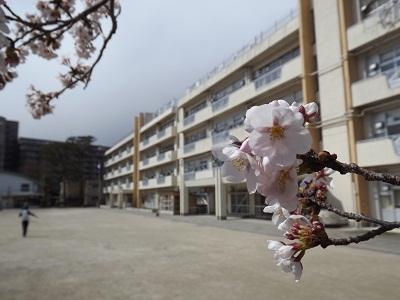 Chofu Municipal Uenohara to elementary school 876m
調布市立上野原小学校まで876m
Location
| 





















