New Homes » Kanto » Tokyo » Mitaka City
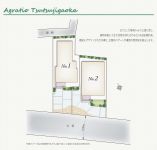 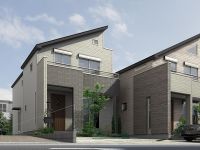
| | Mitaka City, Tokyo 東京都三鷹市 |
| Keio Line "tsutsujigaoka" walk 13 minutes 京王線「つつじヶ丘」歩13分 |
| A 13-minute walk in a flat road than express station "tsutsujigaoka". Living environment was calm and comfortable access to the city center. Protect your precious life, All 2 House. 急行停車駅「つつじヶ丘」より平坦な道程で徒歩13分。都心への快適なアクセスと落ち着いた住環境。大切な暮らしを守る、全2邸。 |
| ■ Quiet streets of the old railway subdivision unique, It is rare flat land in the area tsutsujigaoka. ■ Fixed stairs with Grenier with excellent usability and storage capacity has been a standard feature. ■ Variable spatial design "free wall" correspondence that can be used to match the live family. ■ The equipment specifications stuck to the energy saving and crime prevention, It supports the important life. □ During your reservation acceptance of presentation (at our Kichijoji showroom). Please feel free to contact us. ■旧電鉄分譲地ならではの閑静な街並み、つつじヶ丘エリアでは希少な平坦地です。■使い勝手と収納力に優れた固定階段付きグルニエを標準採用しました。■住まうご家族に合わせて使える可変空間設計「フリーウォール」対応。■省エネルギー性と防犯性にこだわった設備仕様が、大切な暮らしをサポートします。□プレゼンテーションのご予約受付中(弊社吉祥寺ショールームにて)。 お気軽にお問い合わせ下さい。 |
Local guide map 現地案内図 | | Local guide map 現地案内図 | Features pickup 特徴ピックアップ | | Measures to conserve energy / Corresponding to the flat-35S / Pre-ground survey / Parking two Allowed / Fiscal year Available / Energy-saving water heaters / Facing south / System kitchen / Bathroom Dryer / Yang per good / All room storage / Flat to the station / LDK15 tatami mats or more / Washbasin with shower / Face-to-face kitchen / Security enhancement / Toilet 2 places / Bathroom 1 tsubo or more / 2-story / South balcony / Double-glazing / Otobasu / Warm water washing toilet seat / Underfloor Storage / The window in the bathroom / TV monitor interphone / Leafy residential area / Ventilation good / All living room flooring / Dish washing dryer / Walk-in closet / Water filter / Living stairs / Attic storage / Floor heating 省エネルギー対策 /フラット35Sに対応 /地盤調査済 /駐車2台可 /年度内入居可 /省エネ給湯器 /南向き /システムキッチン /浴室乾燥機 /陽当り良好 /全居室収納 /駅まで平坦 /LDK15畳以上 /シャワー付洗面台 /対面式キッチン /セキュリティ充実 /トイレ2ヶ所 /浴室1坪以上 /2階建 /南面バルコニー /複層ガラス /オートバス /温水洗浄便座 /床下収納 /浴室に窓 /TVモニタ付インターホン /緑豊かな住宅地 /通風良好 /全居室フローリング /食器洗乾燥機 /ウォークインクロゼット /浄水器 /リビング階段 /屋根裏収納 /床暖房 | Property name 物件名 | | [New announcement] Agureshio tsutsujigaoka All 2 House 【新発表】アグレシオ つつじヶ丘 全2邸 | Price 価格 | | 52,370,000 yen ・ 54,160,000 yen 5237万円・5416万円 | Floor plan 間取り | | 3LDK ・ 4LDK 3LDK・4LDK | Units sold 販売戸数 | | 2 units 2戸 | Total units 総戸数 | | 2 units 2戸 | Land area 土地面積 | | 109.57 sq m ・ 112.48 sq m 109.57m2・112.48m2 | Building area 建物面積 | | 87.52 sq m ・ 89.42 sq m 87.52m2・89.42m2 | Driveway burden-road 私道負担・道路 | | South width 6m asphalt paving roads 南側幅員6mアスファルト舗装公道 | Completion date 完成時期(築年月) | | May 2014 early schedule 2014年5月初旬予定 | Address 住所 | | Mitaka City, Tokyo Nakahara 2 東京都三鷹市中原2 | Traffic 交通 | | Keio Line "tsutsujigaoka" walk 13 minutes
Keio Line "Sengawa" walk 18 minutes 京王線「つつじヶ丘」歩13分
京王線「仙川」歩18分
| Related links 関連リンク | | [Related Sites of this company] 【この会社の関連サイト】 | Contact お問い合せ先 | | Agureshio tsutsujigaoka Information Desk TEL: 0120-272-180 [Toll free] (mobile phone ・ Also available from PHS. ) Please contact the "saw SUUMO (Sumo)" アグレシオつつじヶ丘インフォメーションデスクTEL:0120-272-180【通話料無料】(携帯電話・PHSからもご利用いただけます。)「SUUMO(スーモ)を見た」と問い合わせください | Building coverage, floor area ratio 建ぺい率・容積率 | | Building coverage: 40%, Volume ratio: 80% 建ぺい率:40%、容積率:80% | Time residents 入居時期 | | May 2014 late schedule 2014年5月下旬予定 | Land of the right form 土地の権利形態 | | Ownership 所有権 | Structure and method of construction 構造・工法 | | Wooden conventional shaft assembly method 2-story 木造在来軸組工法2階建 | Construction 施工 | | [design ・ Construction] Aggregation Urban Design Co., Ltd. 【設計・施工】アグレ都市デザイン株式会社 | Use district 用途地域 | | One low-rise 1種低層 | Land category 地目 | | Residential land 宅地 | Other limitations その他制限事項 | | Quasi-fire zones 準防火地域 | Overview and notices その他概要・特記事項 | | Building confirmation number: No. H25SHC117127 建築確認番号:第H25SHC117127号 | Company profile 会社概要 | | <Seller> Governor of Tokyo (1) No. 090476 (Corporation) Tokyo Metropolitan Government Building Lots and Buildings Transaction Business Association (Corporation) metropolitan area real estate Fair Trade Council member Aggregation Urban Design Co., Ltd. Yubinbango180-0004 Musashino-shi, Tokyo Kichijojihon cho 1-31-11 KS building 8th floor <売主>東京都知事(1)第090476号(公社)東京都宅地建物取引業協会会員 (公社)首都圏不動産公正取引協議会加盟アグレ都市デザイン(株)〒180-0004 東京都武蔵野市吉祥寺本町1-31-11 KSビル8階 |
Compartment figure区画図 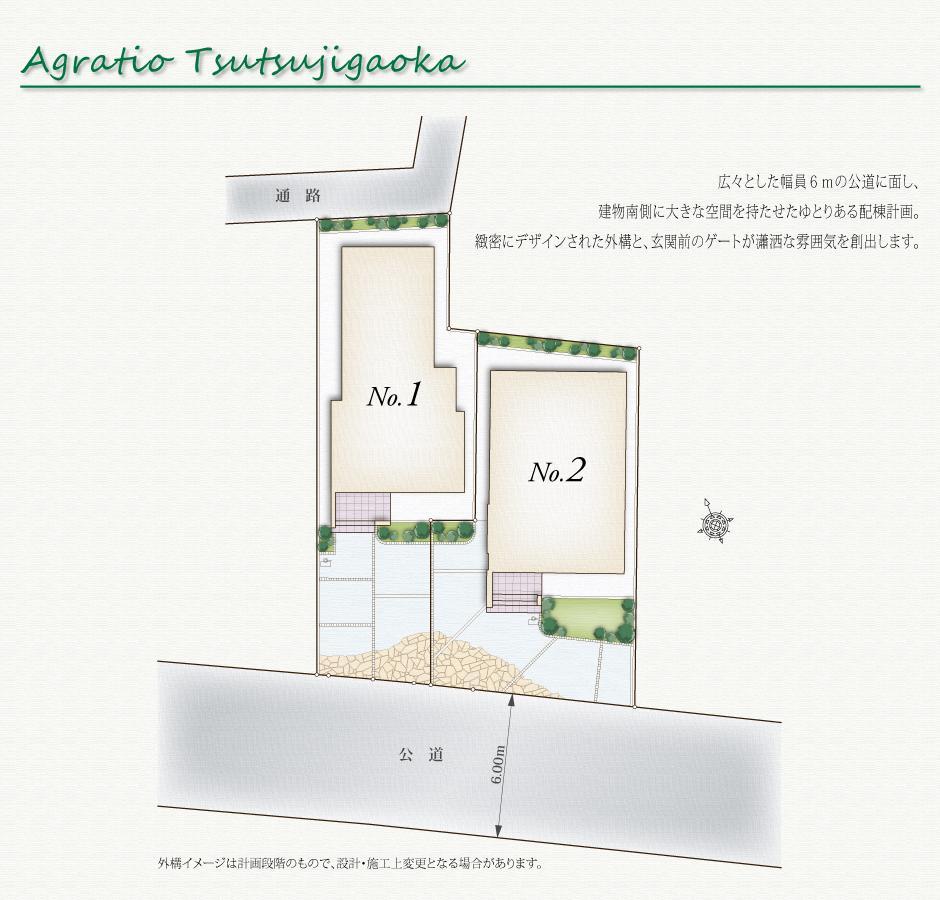 Taking advantage of the location facing the public roads of the south width 6M, Distribution building plan was to have a spacious space.
南側幅員6Mの公道に面した立地を活かし、広々とした空間を持たせた配棟計画。
Dynamic roof shape and the entrance before the gate is impressive appearance facade. Relaxed some distribution building plan was to open the building south side large. (Rendering CG)ダイナミックな屋根形状と玄関前のゲートが印象的な外観ファサード。建物南側を大きく開放したゆとりある配棟計画。(完成予想CG) 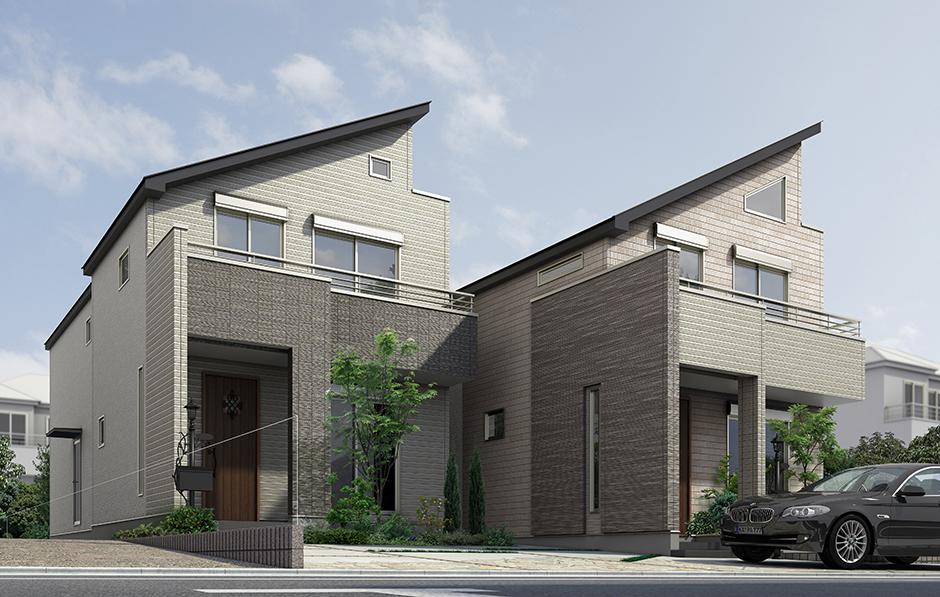 Dynamic roof shape and the entrance before the gate is impressive appearance facade.
ダイナミックな屋根形状と玄関前のゲートが印象的な外観ファサード。
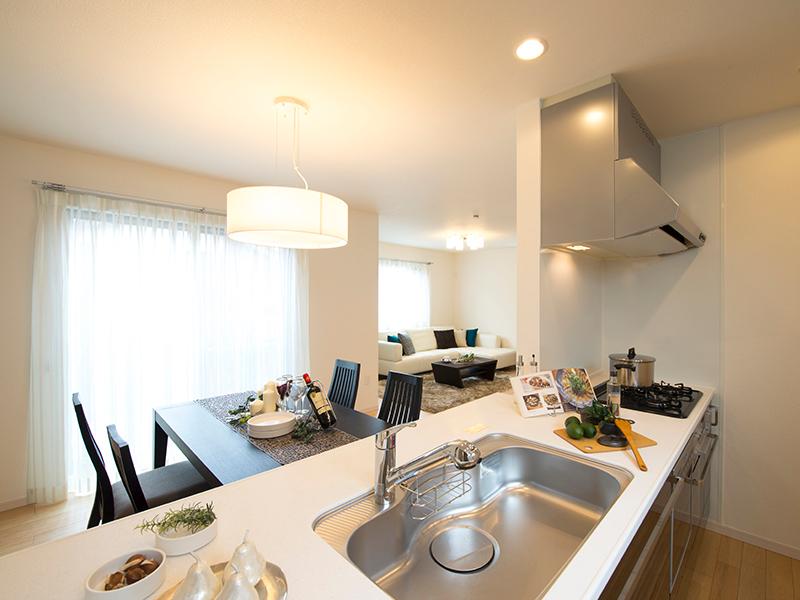 Living dining gas hot-water floor heating has been standard equipment. Use the flooring which has been subjected to strong special coating to scratches and dirt. Living-dining (same specifications)
ガス温水式床暖房が標準装備されたリビングダイニング。傷や汚れに強い特殊コーティングを施したフローリングを使用。リビングダイニング(同仕様)
Security equipment防犯設備 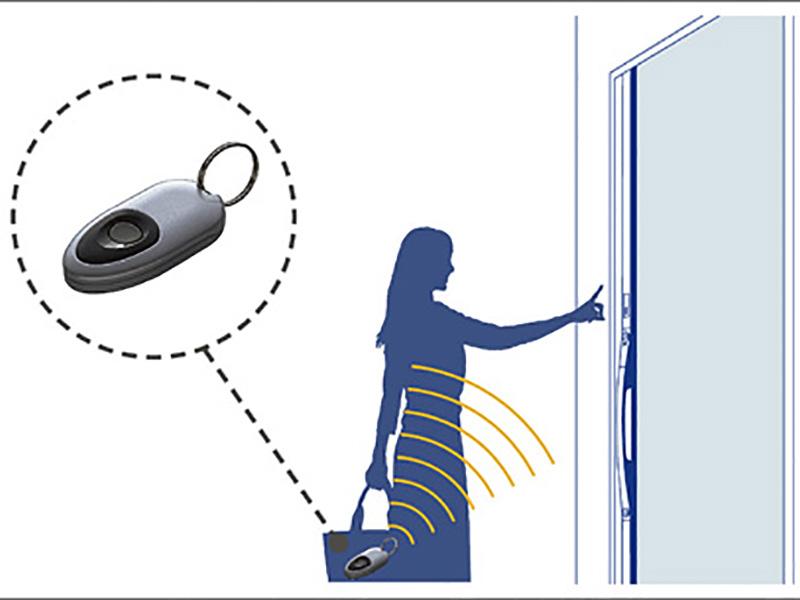 If the portable remote control, One shot unlocked by simply pressing a button on the door. Peace of mind with automatic locking feature ・ Easy security.
リモコンを携帯していれば、ドアのボタンを押すだけで一発開錠。自動ロック機能付きで安心・簡単セキュリティー。
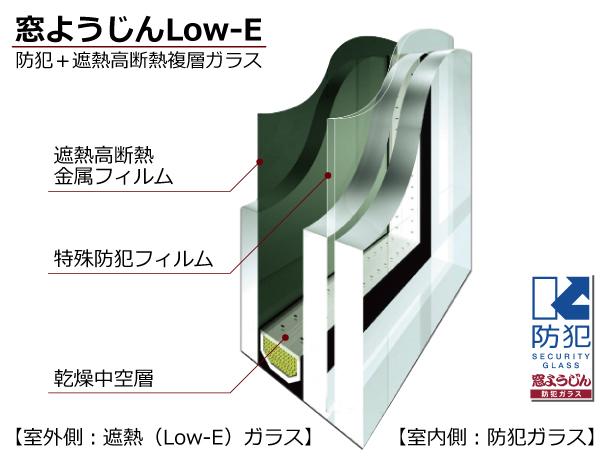 Adopt a high thermal barrier performance "Low-E double-glazing" in all windows. Also, Firmly guard the precious house first floor in the window glass of the triple structure plus a security performance.
全窓に遮熱性能の高い「Low-E複層ガラス」を採用。また、1階は防犯性能をプラスした3重構造の窓ガラスで大切な家をしっかりガード。
Cooling and heating ・ Air conditioning冷暖房・空調設備 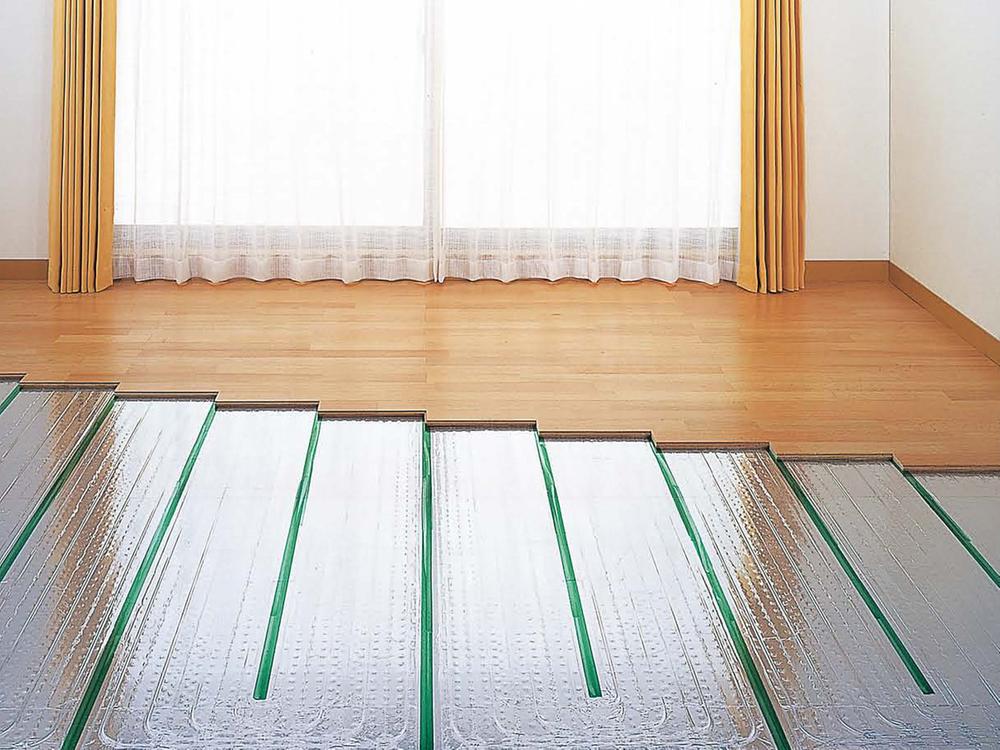 Standard equipped with a gas hot-water floor heating in the living-dining. High-efficiency water heater running cost is also economical (eco Jaws) adopted.
リビングダイニングにガス温水式床暖房を標準装備。高効率給湯器(エコジョーズ)採用でランニングコストも経済的。
Kitchenキッチン 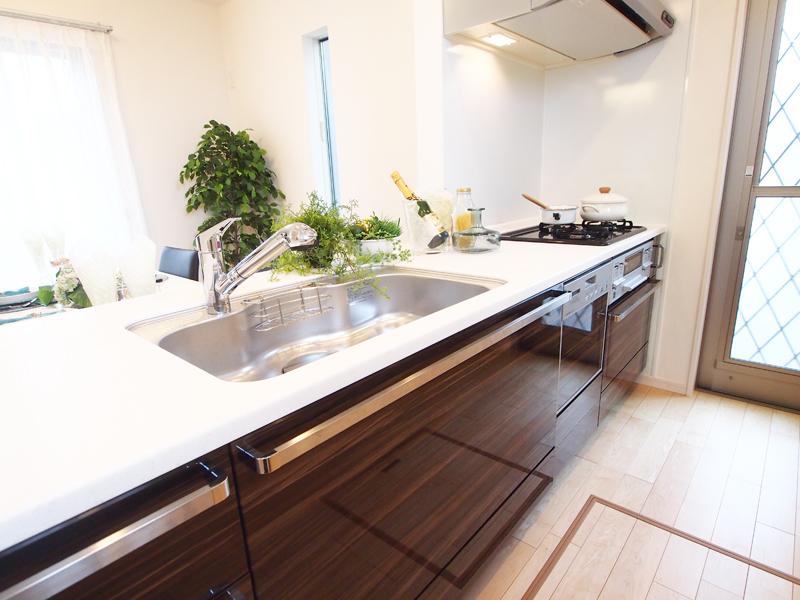 Mixing faucet water purifier built-in, Equipped with dishwashers standard. It is bright and easy-to-use kitchen at the counter the adoption of the entire building full open type. Kitchen (same specifications)
浄水器内蔵型の混合水栓、食器洗浄機が標準装備。全棟フルオープン型のカウンター採用で明るく使いやすいキッチンです。キッチン(同仕様)
Rendering (introspection)完成予想図(内観) 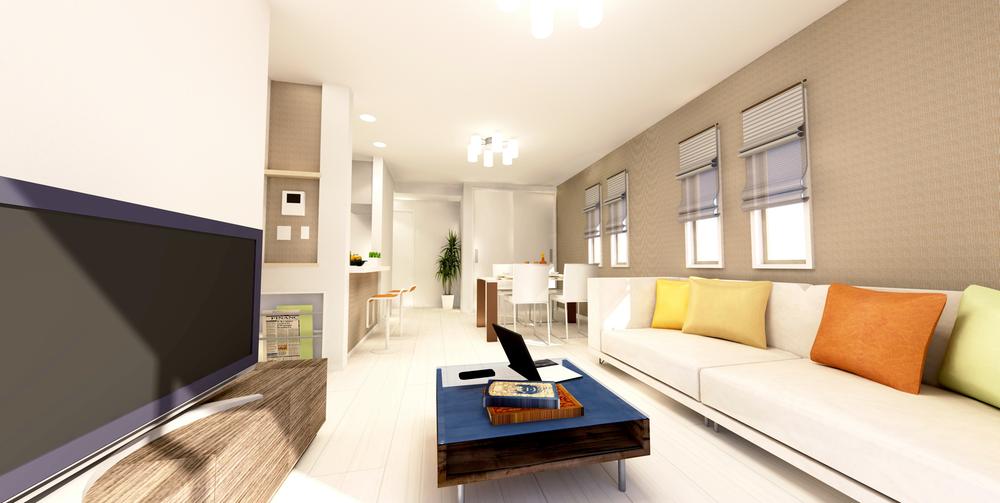 Building 2 Rendering Perth. Accent Cross will produce a LDK with a sense of unity. (Complete image Perth)
2号棟完成予想パース。アクセントクロスが一体感のあるLDKを演出します。(完成イメージパース)
Other introspectionその他内観 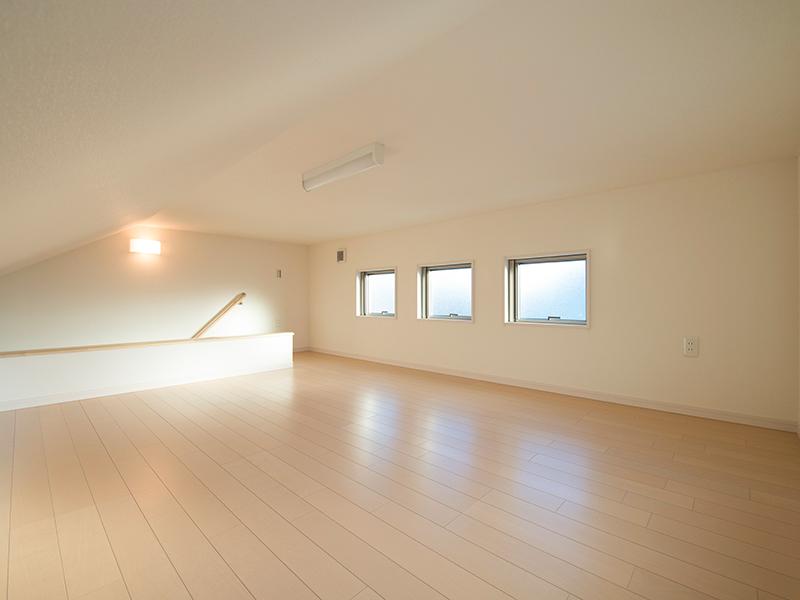 All mansion adopt a fixed stairs attic storage of formula with no ladder.
ハシゴの無い固定階段式の小屋裏収納を全邸採用。
Other Equipmentその他設備 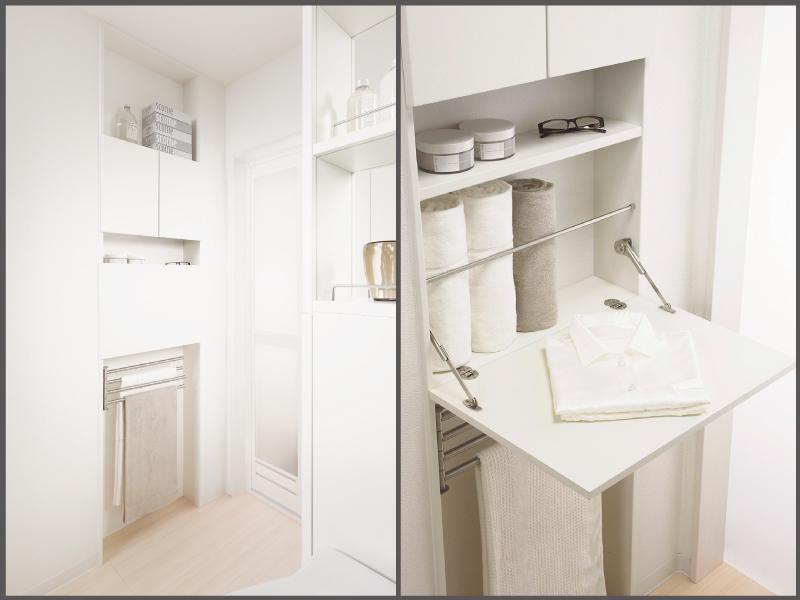 The wall of the wash room, Ensure the storage space to put a towel and change of clothes, such as "little things". You can use to enable the space since the collapsible when not in use.
洗面室の壁面には、タオルや着替えなど”ちょっとしたもの”を置ける収納スペースを確保。使わないときは折りたためるのでスペースを有効に使えます。
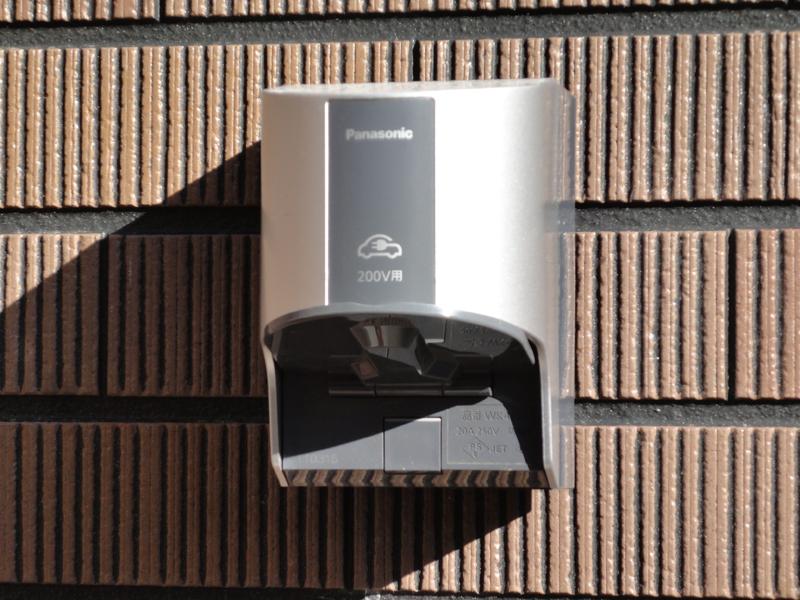 In order to correspond to the electric vehicle in the future spread is expected, Standard equipped with a dedicated charging outlet of the whole building.
将来普及が見込まれる電気自動車に対応するため、専用の充電コンセントを全棟に標準装備。
Station駅 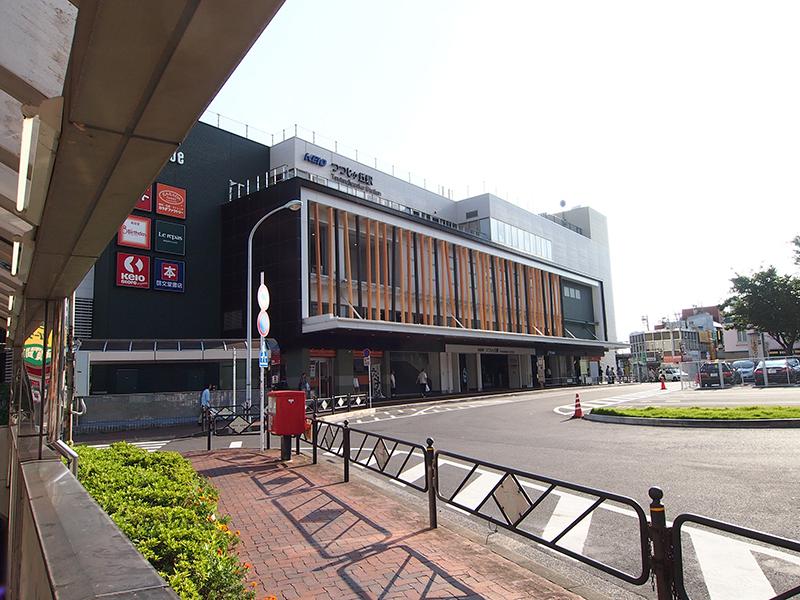 Keio Line "tsutsujigaoka" 1000m to the station
京王線「つつじヶ丘」駅まで1000m
Supermarketスーパー 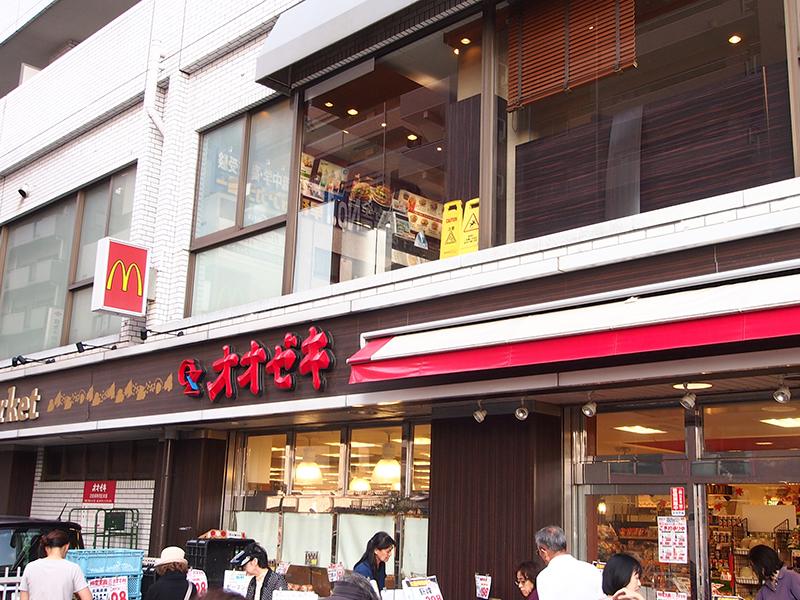 1000m to Super Ozeki
スーパーオオゼキまで1000m
Kindergarten ・ Nursery幼稚園・保育園 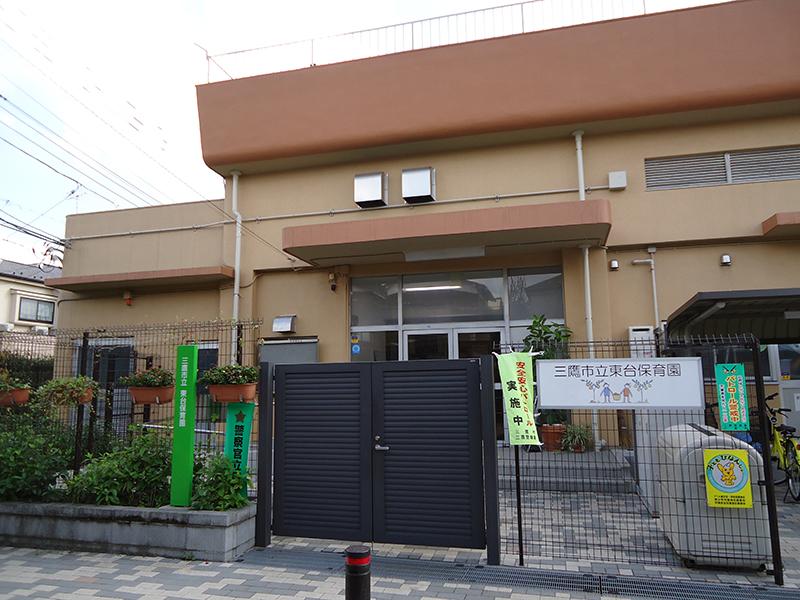 550m until the Mitaka Municipal Dongtai nursery
三鷹市立東台保育園まで550m
Primary school小学校 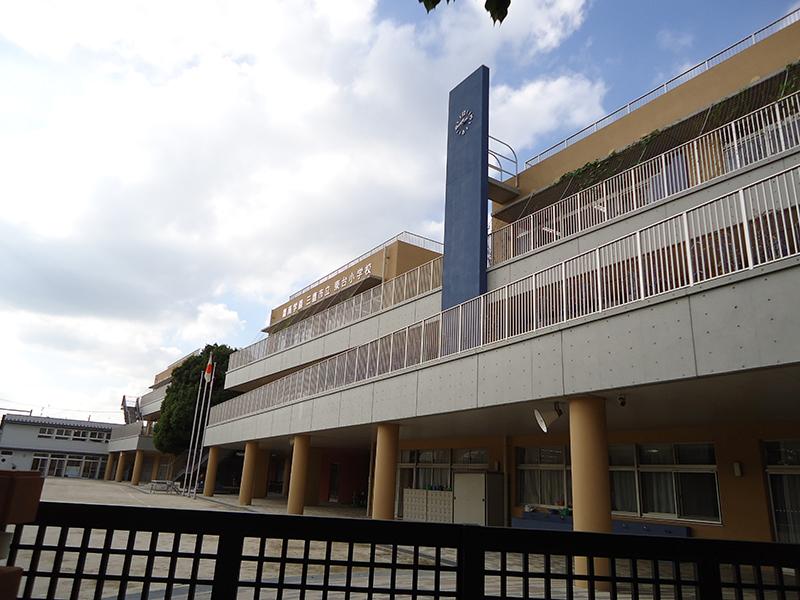 Mitaka Municipal Dongtai 400m up to elementary school
三鷹市立東台小学校まで400m
Junior high school中学校 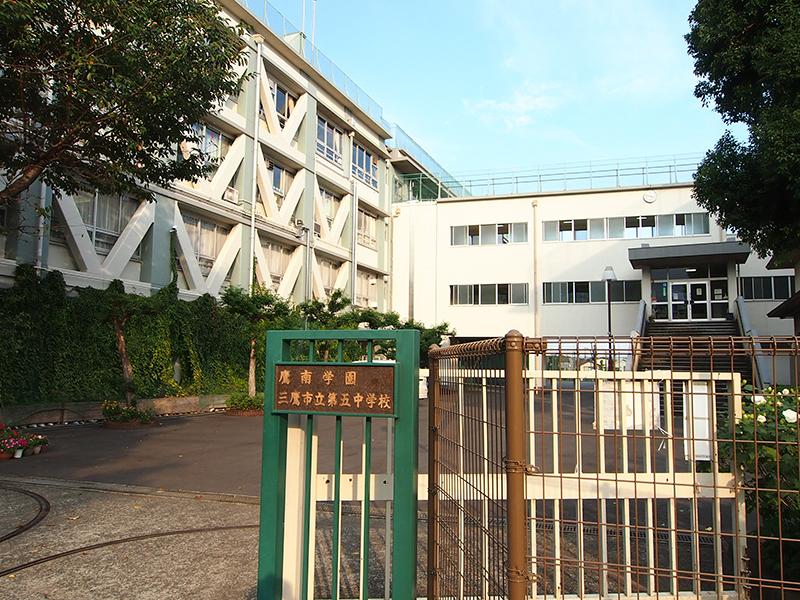 1100m until the Mitaka Municipal fifth junior high school
三鷹市立第五中学校まで1100m
Post office郵便局 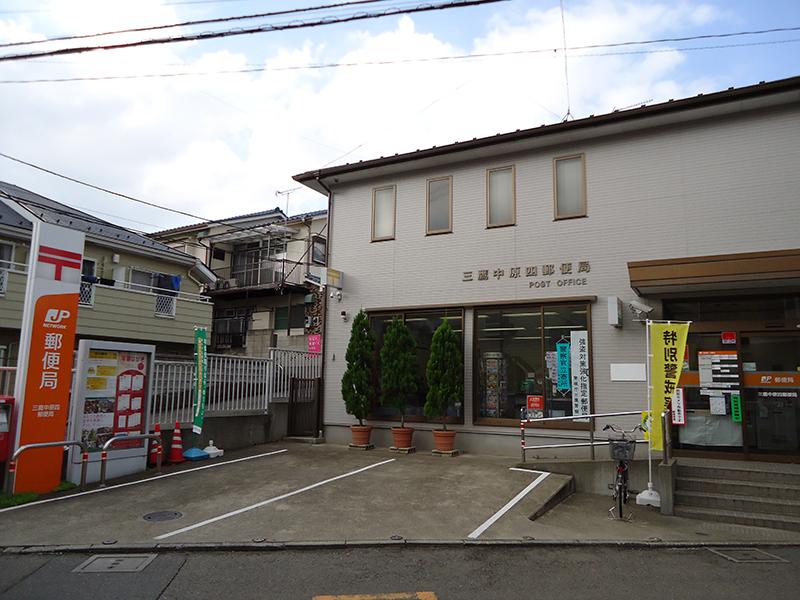 290m to Mitaka Nakahara four post office
三鷹中原四郵便局まで290m
Streets around周辺の街並み 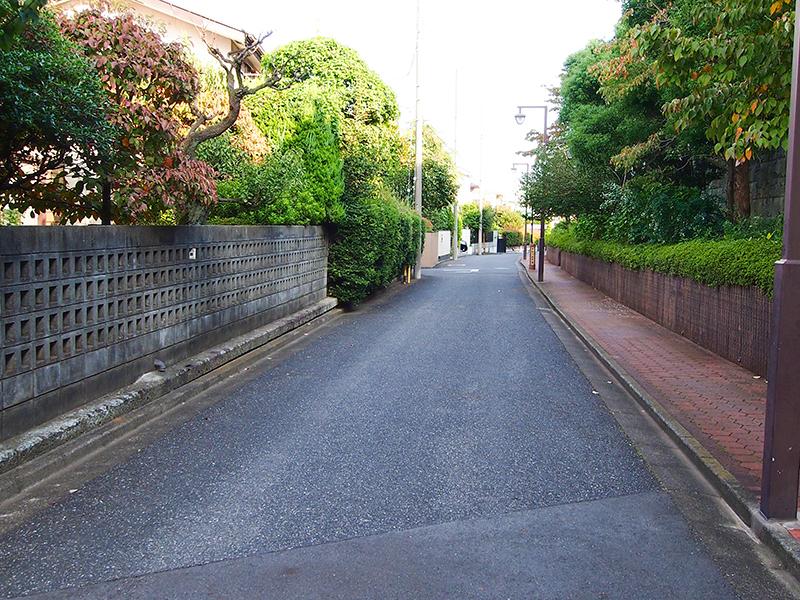 50m to the rooftops of surrounding local
現地周辺の街並みまで50m
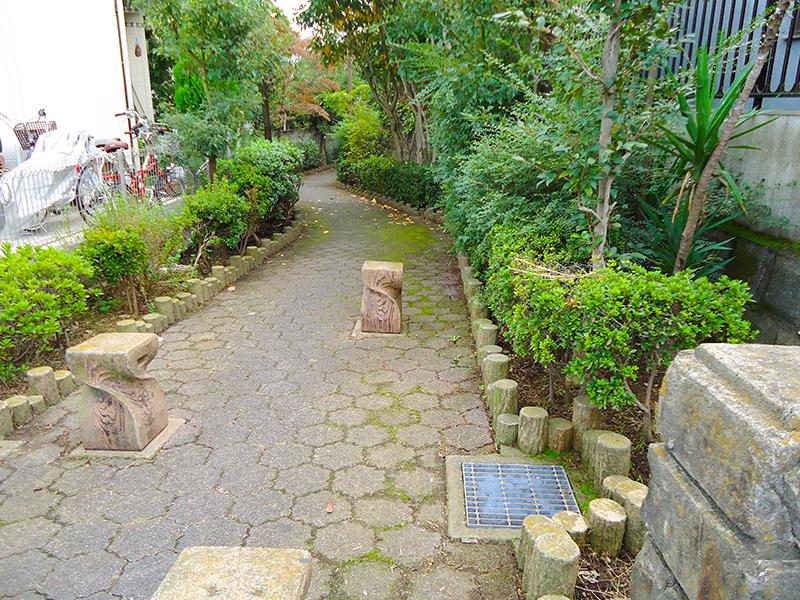 80m to Nakasen River promenade
中仙川遊歩道まで80m
Floor plan間取り図 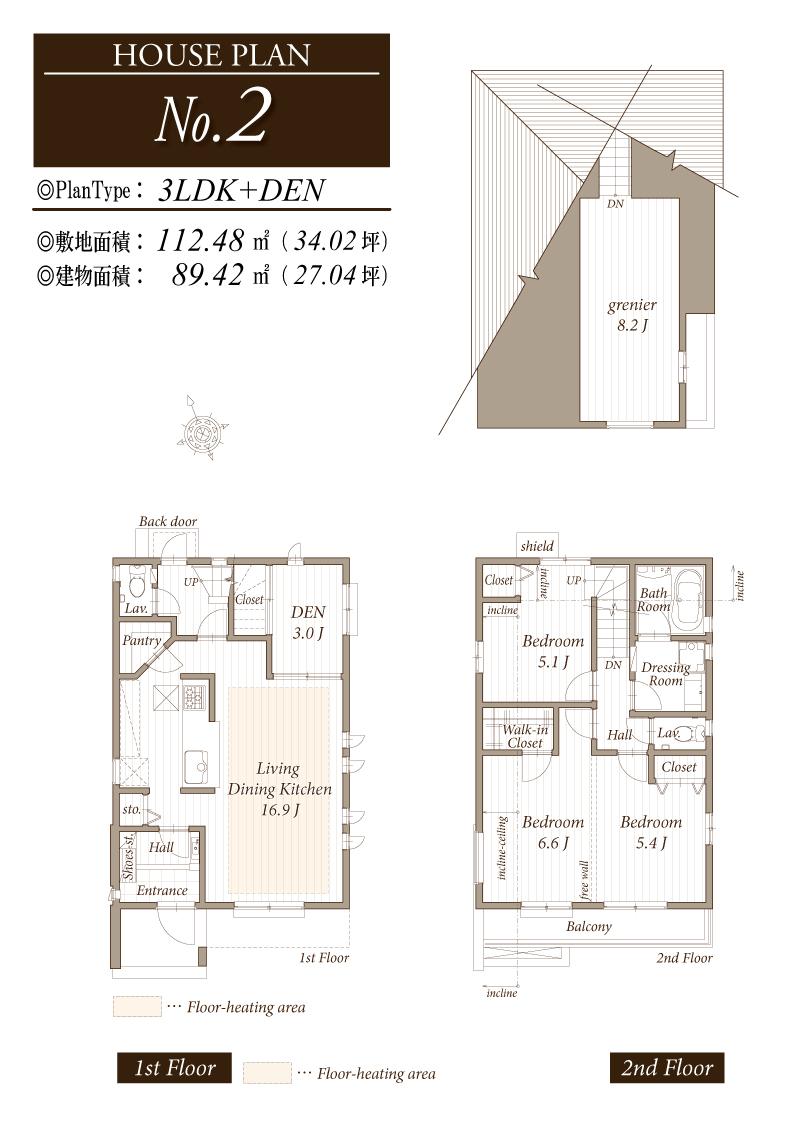 Taking advantage of the location facing the public roads of the south width 6M, Distribution building plan was to have a spacious space.
南側幅員6Mの公道に面した立地を活かし、広々とした空間を持たせた配棟計画。
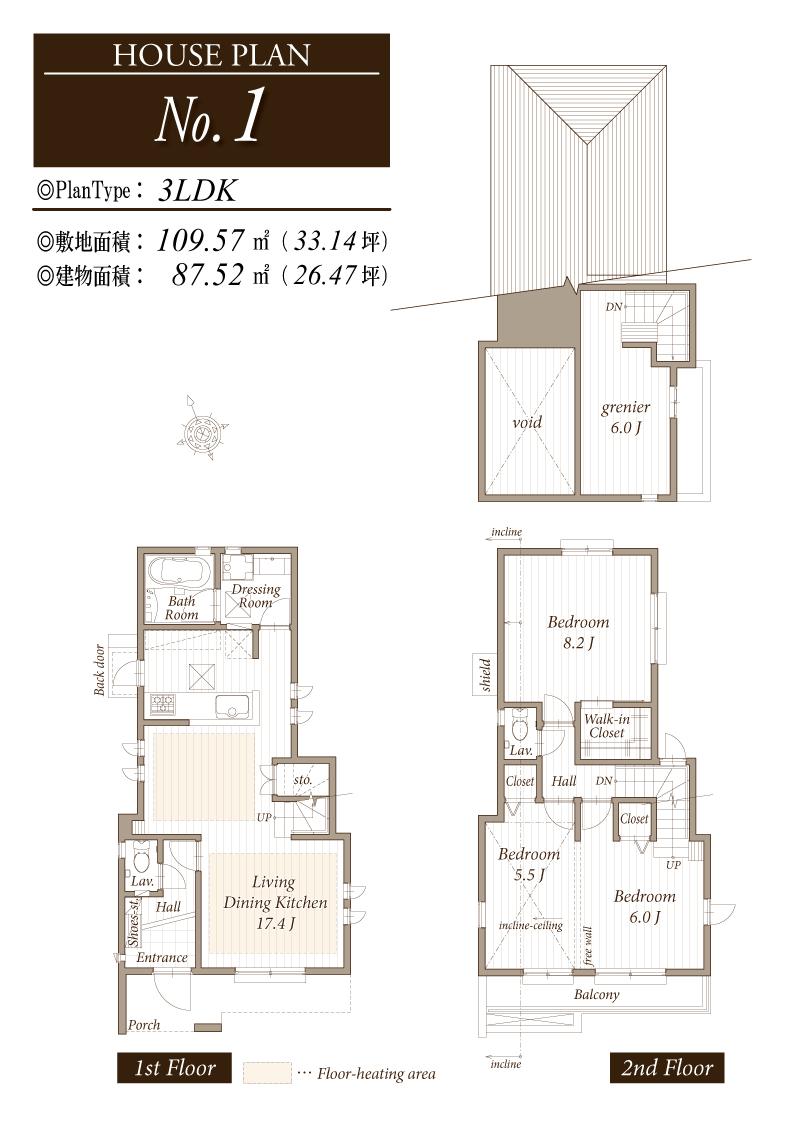 (1 Building), Price 52,370,000 yen, 3LDK, Land area 109.57 sq m , Building area 87.52 sq m
(1号棟)、価格5237万円、3LDK、土地面積109.57m2、建物面積87.52m2
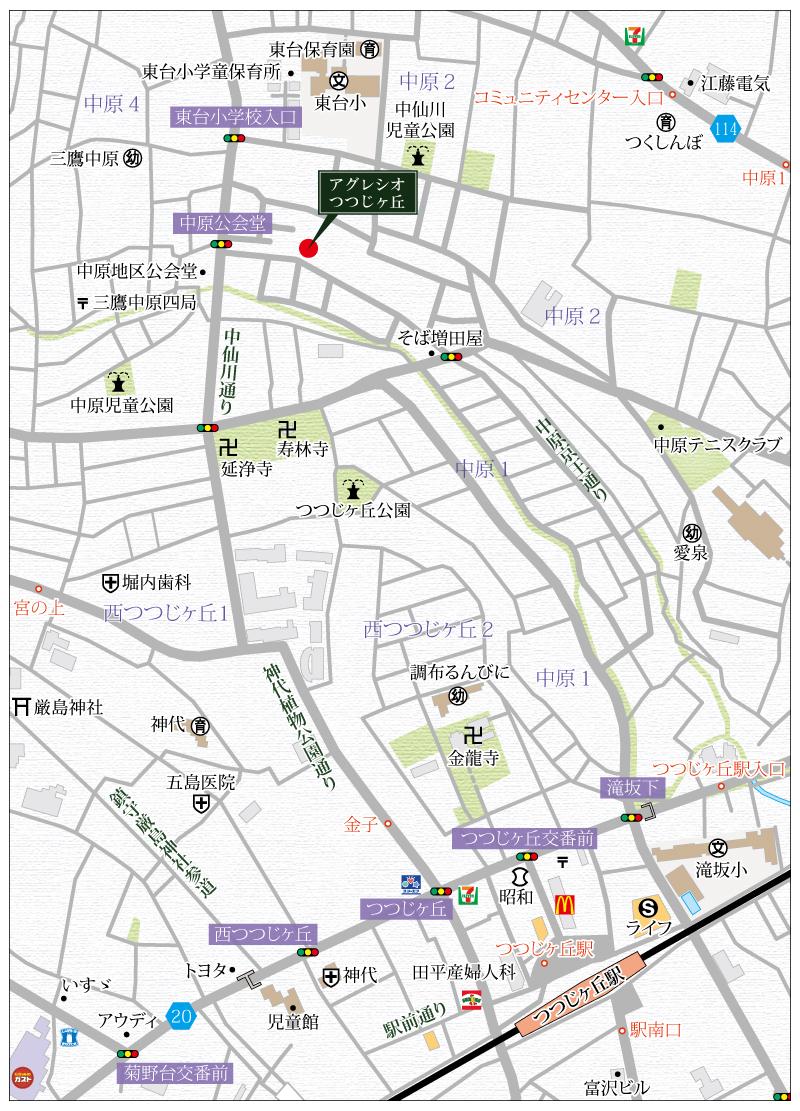 Local guide map
現地案内図
Other Equipmentその他設備 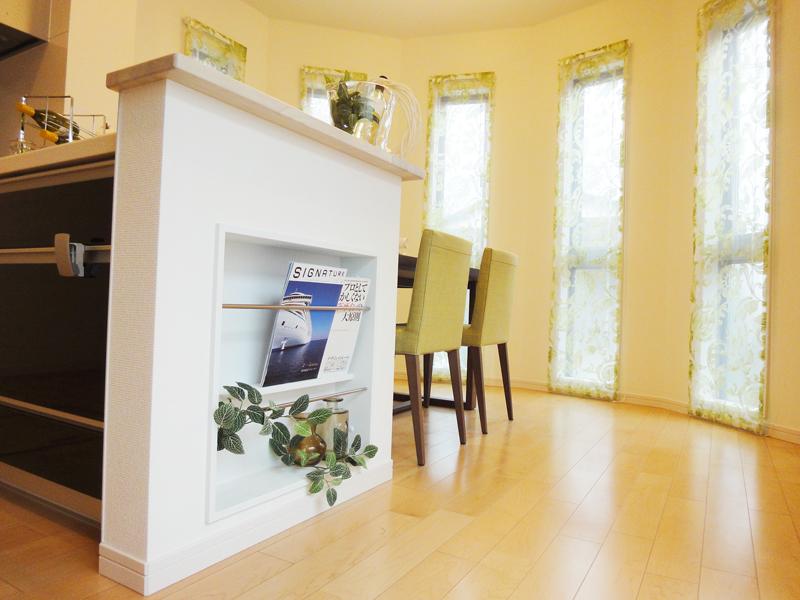 Embedded storage to be put away the magazines and newspapers in the interior sense
インテリア感覚で雑誌や新聞を片付けられる埋め込み型収納
The entire compartment Figure全体区画図 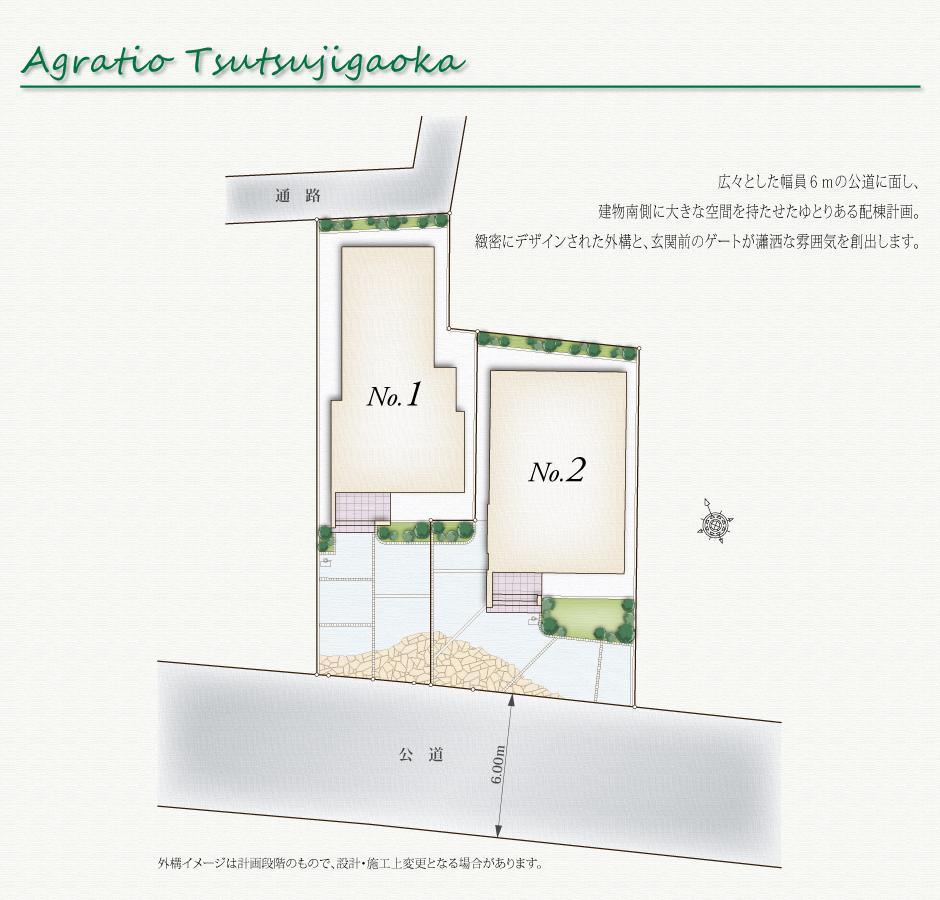 City block diagram: facing the public road on the south side width 6M, Distribution building plan that is widely taken room was a garage space.
街区図:南側幅員6Mの公道に面し、車庫スペースを広くとったゆとりある配棟計画。
Other Environmental Photoその他環境写真 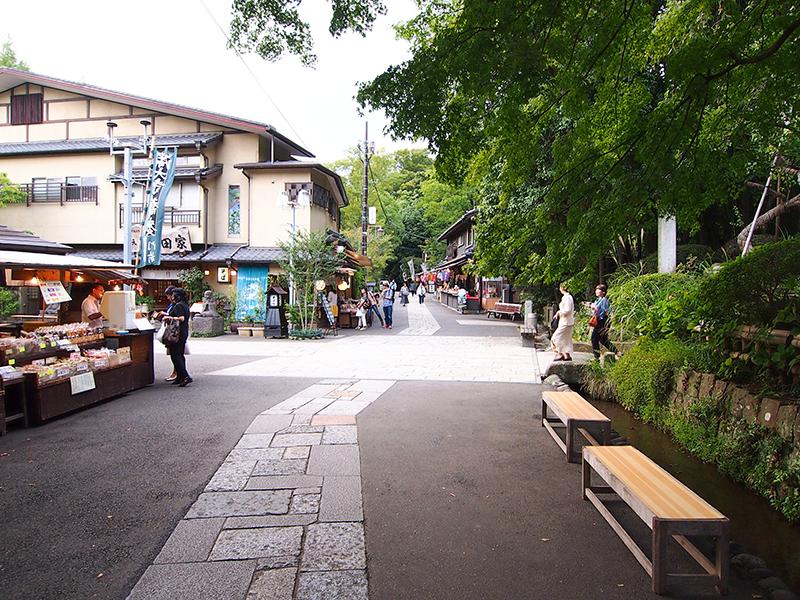 Until Jindaiji 2200m
深大寺まで2200m
Location
| 

























