New Homes » Kanto » Tokyo » Mitaka City
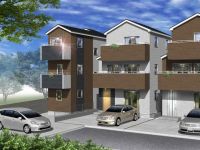 
| | Mitaka City, Tokyo 東京都三鷹市 |
| JR Chuo Line "Mitaka" 20 minutes dragon source Terafu 1 minute bus JR中央線「三鷹」バス20分竜源寺歩1分 |
Features pickup 特徴ピックアップ | | Pre-ground survey / 2 along the line more accessible / Facing south / System kitchen / Bathroom Dryer / Yang per good / All room storage / Flat to the station / Siemens south road / A quiet residential area / LDK15 tatami mats or more / Around traffic fewer / Washbasin with shower / Face-to-face kitchen / Barrier-free / Bathroom 1 tsubo or more / Double-glazing / Warm water washing toilet seat / Nantei / The window in the bathroom / TV monitor interphone / Leafy residential area / All living room flooring / Walk-in closet / Three-story or more / All rooms are two-sided lighting / Flat terrain 地盤調査済 /2沿線以上利用可 /南向き /システムキッチン /浴室乾燥機 /陽当り良好 /全居室収納 /駅まで平坦 /南側道路面す /閑静な住宅地 /LDK15畳以上 /周辺交通量少なめ /シャワー付洗面台 /対面式キッチン /バリアフリー /浴室1坪以上 /複層ガラス /温水洗浄便座 /南庭 /浴室に窓 /TVモニタ付インターホン /緑豊かな住宅地 /全居室フローリング /ウォークインクロゼット /3階建以上 /全室2面採光 /平坦地 | Event information イベント情報 | | Local guide Board (Please be sure to ask in advance) schedule / Every Saturday, Sunday and public holidays time / 10:00 ~ 17:30 現地案内会(事前に必ずお問い合わせください)日程/毎週土日祝時間/10:00 ~ 17:30 | Price 価格 | | 42,800,000 yen 4280万円 | Floor plan 間取り | | 4LDK 4LDK | Units sold 販売戸数 | | 1 units 1戸 | Total units 総戸数 | | 2 units 2戸 | Land area 土地面積 | | 90.55 sq m (registration) 90.55m2(登記) | Building area 建物面積 | | 106.8 sq m 106.8m2 | Driveway burden-road 私道負担・道路 | | Nothing, South 4.5m width 無、南4.5m幅 | Completion date 完成時期(築年月) | | March 2014 2014年3月 | Address 住所 | | Mitaka City, Tokyo Osawa 6-96-19 東京都三鷹市大沢6-96-19 | Traffic 交通 | | JR Chuo Line "Mitaka" 20 minutes dragon source Terafu 1 minute bus
Seibu Tamagawa "Tama" walk 13 minutes
Keio Line "Tobitakyu" walk 33 minutes JR中央線「三鷹」バス20分竜源寺歩1分
西武多摩川線「多磨」歩13分
京王線「飛田給」歩33分
| Related links 関連リンク | | [Related Sites of this company] 【この会社の関連サイト】 | Person in charge 担当者より | | The person in charge Tanaka 担当者田中 | Contact お問い合せ先 | | Matsuzaki industry (stock) TEL: 0422-44-1221 Please inquire as "saw SUUMO (Sumo)" 松崎産業(株)TEL:0422-44-1221「SUUMO(スーモ)を見た」と問い合わせください | Building coverage, floor area ratio 建ぺい率・容積率 | | 60% ・ 200% 60%・200% | Time residents 入居時期 | | March 2014 schedule 2014年3月予定 | Land of the right form 土地の権利形態 | | Ownership 所有権 | Structure and method of construction 構造・工法 | | Wooden three-story 木造3階建 | Construction 施工 | | (Ltd.) Asakawa Home (株)アサカワホーム | Use district 用途地域 | | One middle and high 1種中高 | Overview and notices その他概要・特記事項 | | Contact: Tanaka, Facilities: Public Water Supply, This sewage, City gas, Building confirmation number: H25 confirmation architecture Mitaka No. 00052, Parking: car space 担当者:田中、設備:公営水道、本下水、都市ガス、建築確認番号:H25確認建築三鷹市00052号、駐車場:カースペース | Company profile 会社概要 | | <Mediation> Governor of Tokyo (8) No. 043106 No. Matsuzaki Sangyo Co., Ltd. Yubinbango181-0013 Mitaka City, Tokyo Shimorenjaku 3-23-11 <仲介>東京都知事(8)第043106号松崎産業(株)〒181-0013 東京都三鷹市下連雀3-23-11 |
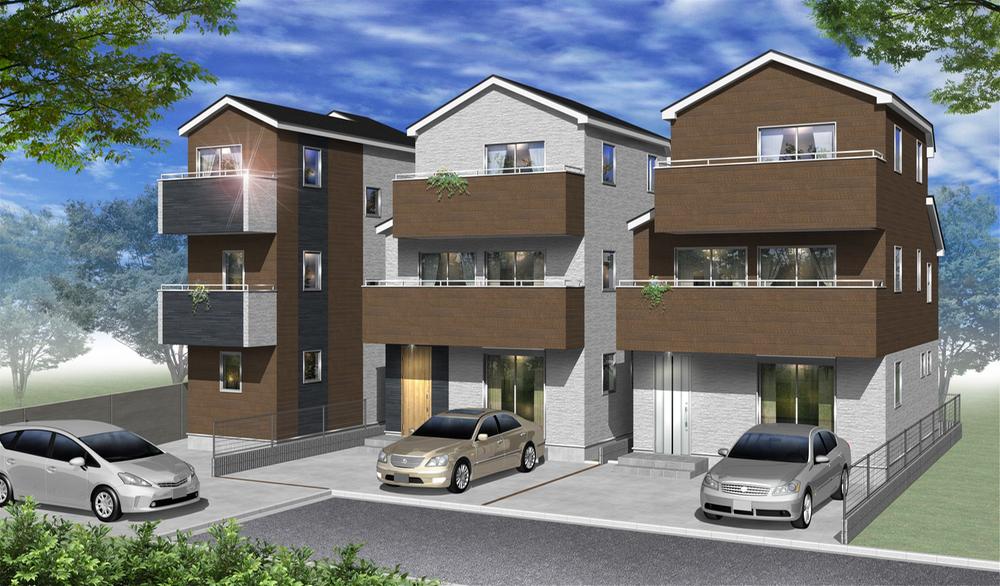 Rendering (appearance)
完成予想図(外観)
Floor plan間取り図 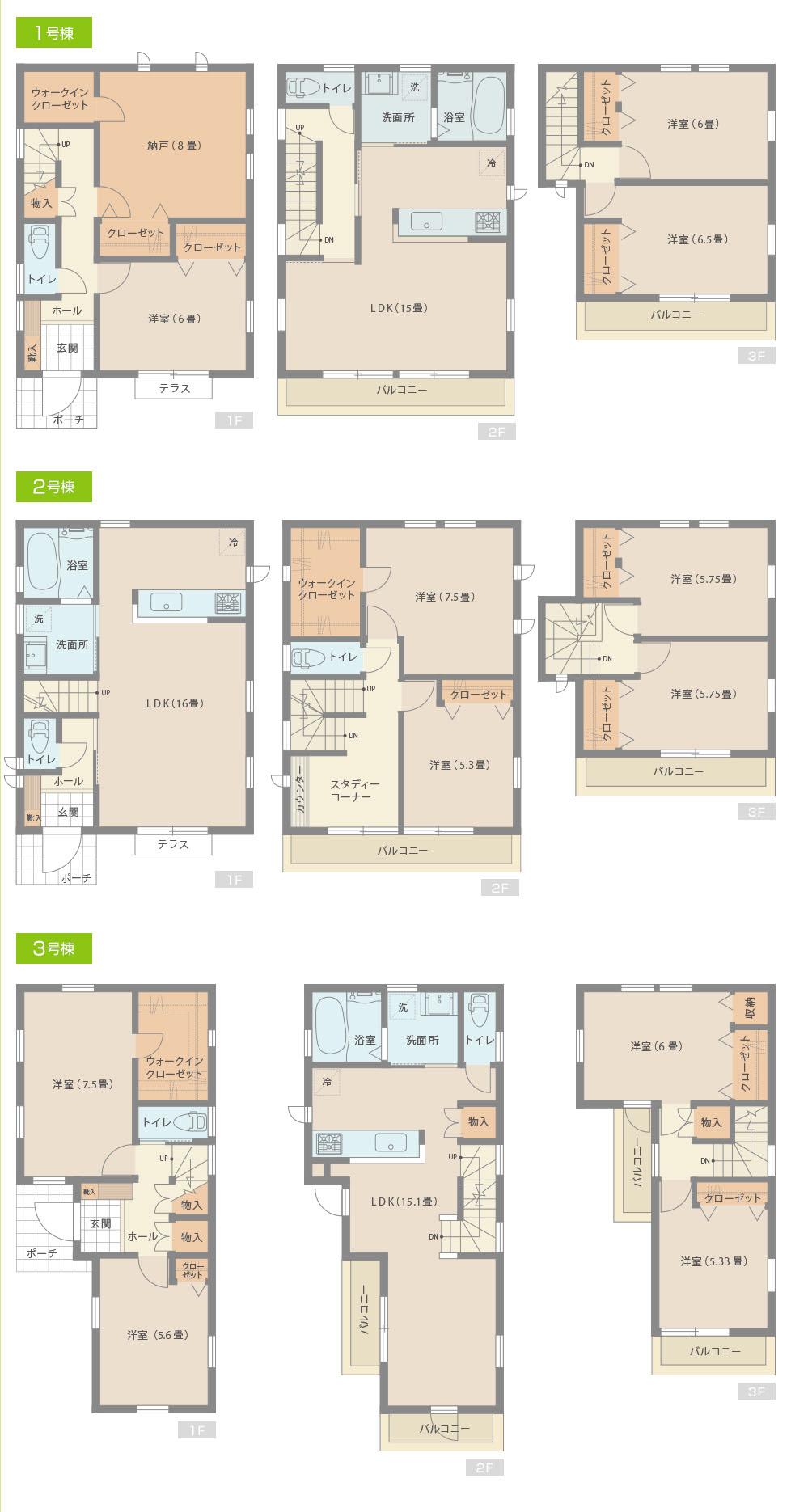 42,800,000 yen, 4LDK, Land area 90.55 sq m , Building area 106.8 sq m 1 Building 2 Building 3 Building
4280万円、4LDK、土地面積90.55m2、建物面積106.8m2 1号棟2号棟3号棟
Compartment figure区画図 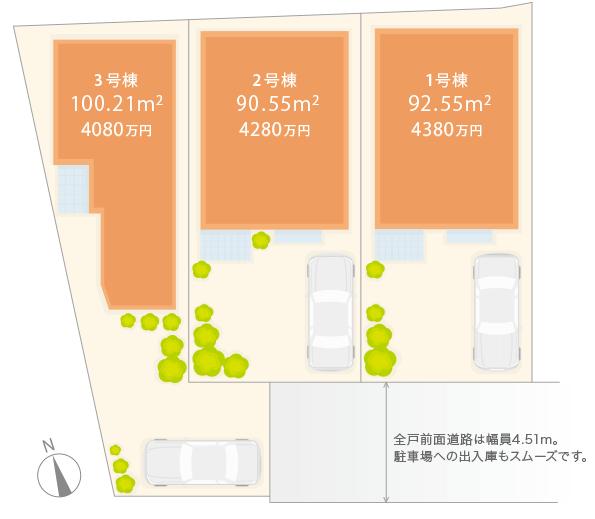 42,800,000 yen, 4LDK, Land area 90.55 sq m , Building area 106.8 sq m
4280万円、4LDK、土地面積90.55m2、建物面積106.8m2
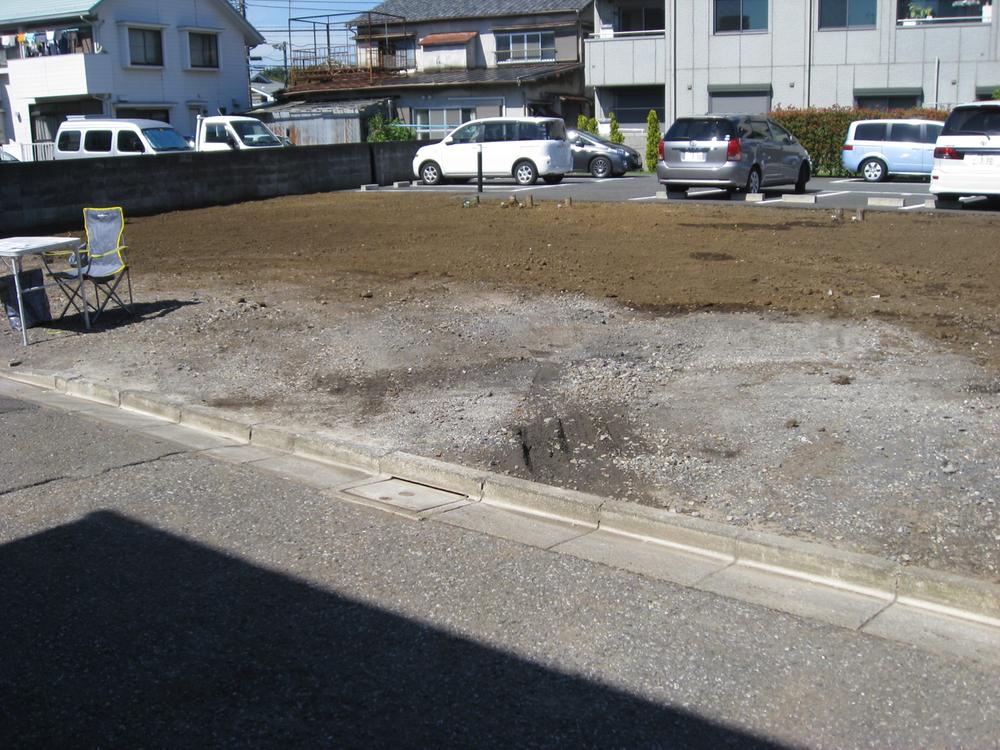 Other local
その他現地
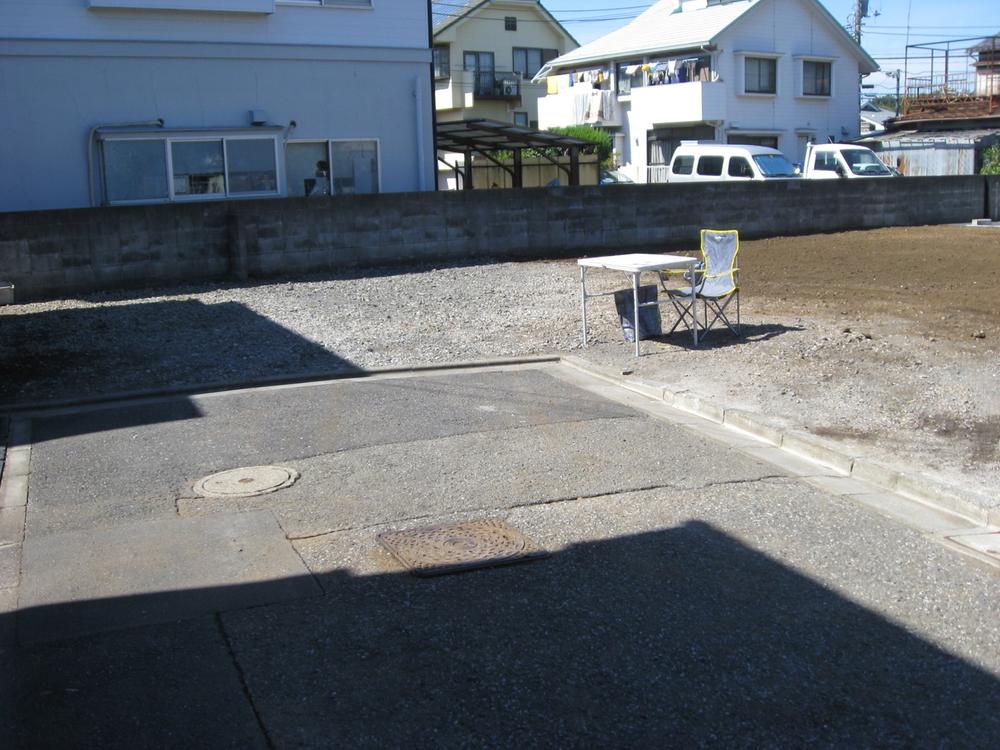 Other local
その他現地
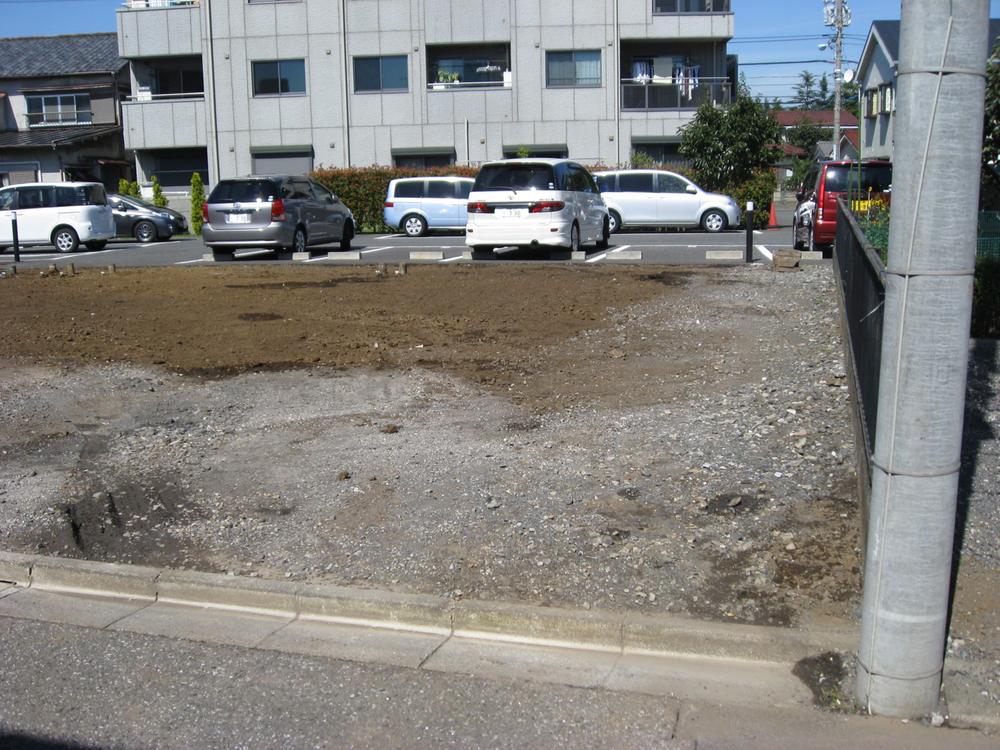 Other local
その他現地
Location
|







