New Homes » Kanto » Tokyo » Mitaka City
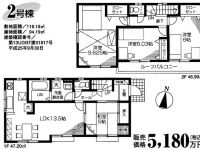 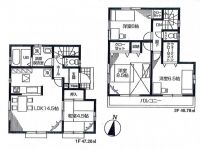
| | Mitaka City, Tokyo 東京都三鷹市 |
| Seibu Tamagawa Line "New Koganei" walk 19 minutes 西武多摩川線「新小金井」歩19分 |
| Newly built single-family, 4LDK ・ Western-style 9.625 Pledge ・ There is Japanese-style room ・ LDK13.5 Pledge ・ Zenshitsuminami direction ・ roof balcony ・ 新築一戸建て、4LDK・洋室9.625帖・和室あり・LDK13.5帖・全室南向き・ルーフバルコニー・ |
| Newly built single-family, 4LDK ・ Western-style 9.625 Pledge ・ There is Japanese-style room ・ LDK13.5 Pledge ・ Zenshitsuminami direction ・ roof balcony ・ 新築一戸建て、4LDK・洋室9.625帖・和室あり・LDK13.5帖・全室南向き・ルーフバルコニー・ |
Features pickup 特徴ピックアップ | | 2 along the line more accessible / System kitchen / Bathroom Dryer / All room storage / Flat to the station / A quiet residential area / Japanese-style room / Washbasin with shower / Toilet 2 places / Bathroom 1 tsubo or more / 2-story / Zenshitsuminami direction / Underfloor Storage / The window in the bathroom / Leafy residential area / Dish washing dryer / Water filter / City gas / Flat terrain / Attic storage / Floor heating 2沿線以上利用可 /システムキッチン /浴室乾燥機 /全居室収納 /駅まで平坦 /閑静な住宅地 /和室 /シャワー付洗面台 /トイレ2ヶ所 /浴室1坪以上 /2階建 /全室南向き /床下収納 /浴室に窓 /緑豊かな住宅地 /食器洗乾燥機 /浄水器 /都市ガス /平坦地 /屋根裏収納 /床暖房 | Price 価格 | | 51,800,000 yen 5180万円 | Floor plan 間取り | | 4LDK 4LDK | Units sold 販売戸数 | | 1 units 1戸 | Land area 土地面積 | | 118.18 sq m (35.74 tsubo) (Registration) 118.18m2(35.74坪)(登記) | Building area 建物面積 | | 94.19 sq m (28.49 tsubo) (Registration) 94.19m2(28.49坪)(登記) | Driveway burden-road 私道負担・道路 | | Nothing 無 | Completion date 完成時期(築年月) | | January 2014 2014年1月 | Address 住所 | | Mitaka City, Tokyo Jindaiji 3 東京都三鷹市深大寺3 | Traffic 交通 | | Seibu Tamagawa Line "New Koganei" walk 19 minutes
JR Chuo Line "Musashisakai" walk 22 minutes 西武多摩川線「新小金井」歩19分
JR中央線「武蔵境」歩22分
| Person in charge 担当者より | | Rep Koichi Nozawa 担当者野沢功一 | Contact お問い合せ先 | | TEL: 0800-603-1283 [Toll free] mobile phone ・ Also available from PHS
Caller ID is not notified
Please contact the "saw SUUMO (Sumo)"
If it does not lead, If the real estate company TEL:0800-603-1283【通話料無料】携帯電話・PHSからもご利用いただけます
発信者番号は通知されません
「SUUMO(スーモ)を見た」と問い合わせください
つながらない方、不動産会社の方は
| Building coverage, floor area ratio 建ぺい率・容積率 | | 40% ・ 80% 40%・80% | Land of the right form 土地の権利形態 | | Ownership 所有権 | Structure and method of construction 構造・工法 | | Wooden 2-story 木造2階建 | Use district 用途地域 | | One low-rise 1種低層 | Overview and notices その他概要・特記事項 | | Contact Person: Koichi Nozawa, Facilities: Public Water Supply, City gas, Building confirmation number: 13UD13T Ken 01817, Parking: No 担当者:野沢功一、設備:公営水道、都市ガス、建築確認番号:13UD13T建01817、駐車場:無 | Company profile 会社概要 | | <Mediation> Governor of Tokyo (8) No. 044879 (Corporation) Tokyo Metropolitan Government Building Lots and Buildings Transaction Business Association (Corporation) metropolitan area real estate Fair Trade Council member Ye station Tanashi Store Co., Ltd. Create Seibu Yubinbango188-0004 Tokyo Nishitokyo Nishihara 1-1-2 <仲介>東京都知事(8)第044879号(公社)東京都宅地建物取引業協会会員 (公社)首都圏不動産公正取引協議会加盟イエステーション田無店(株)クリエイト西武〒188-0004 東京都西東京市西原町1-1-2 |
Floor plan間取り図 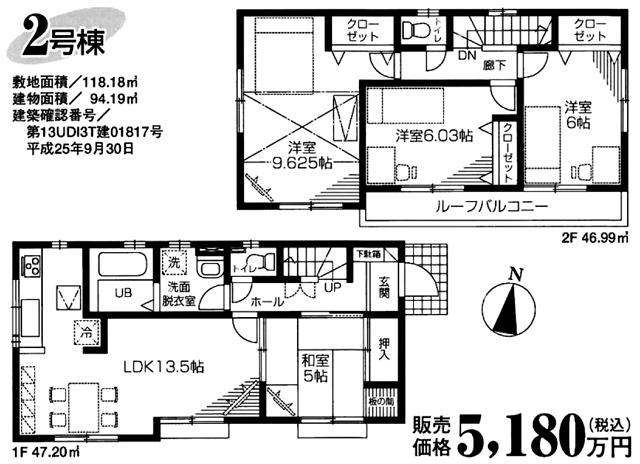 51,800,000 yen, 4LDK, Land area 118.18 sq m , Building area 94.19 sq m
5180万円、4LDK、土地面積118.18m2、建物面積94.19m2
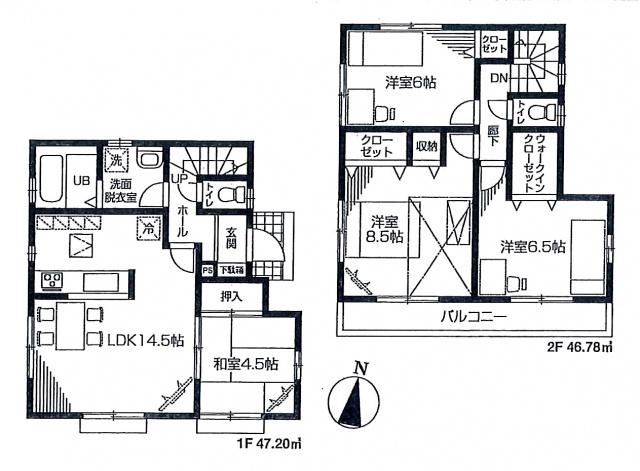 51,800,000 yen, 4LDK, Land area 118.18 sq m , Building area 94.19 sq m 1 Building
5180万円、4LDK、土地面積118.18m2、建物面積94.19m2 1号棟
Local photos, including front road前面道路含む現地写真 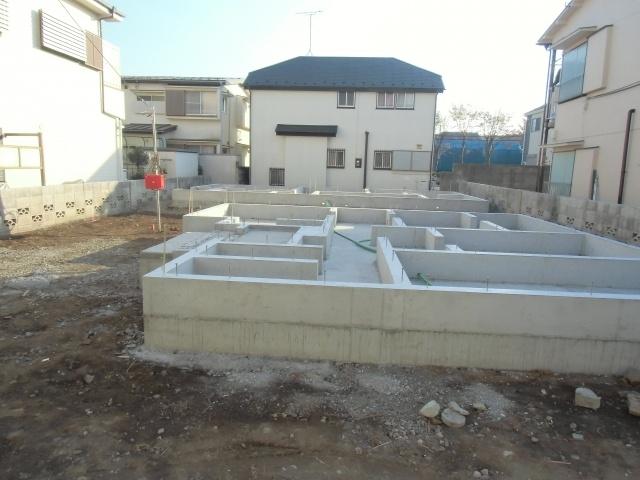 Local is.
現地です。
View photos from the dwelling unit住戸からの眺望写真 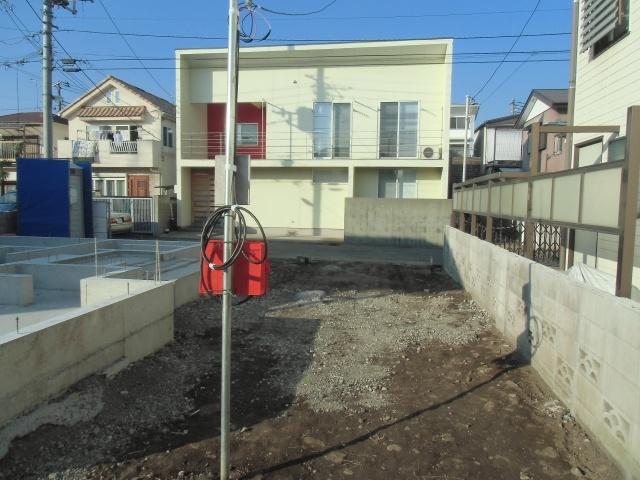 2013, December 3 shooting.
平成25年、12月3日撮影。
Other localその他現地 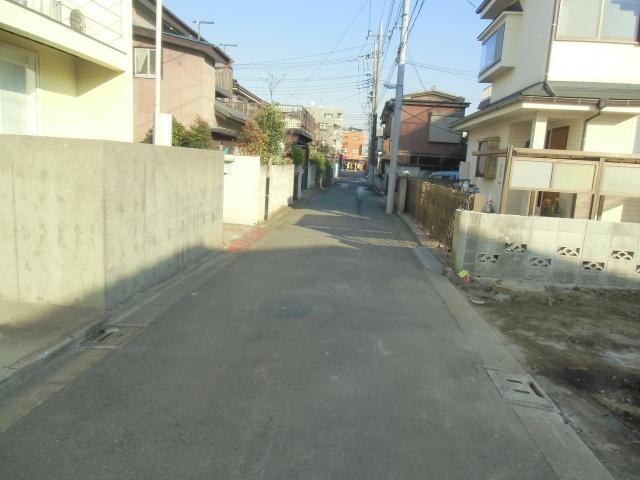 It is a residential area.
住宅街です。
Otherその他 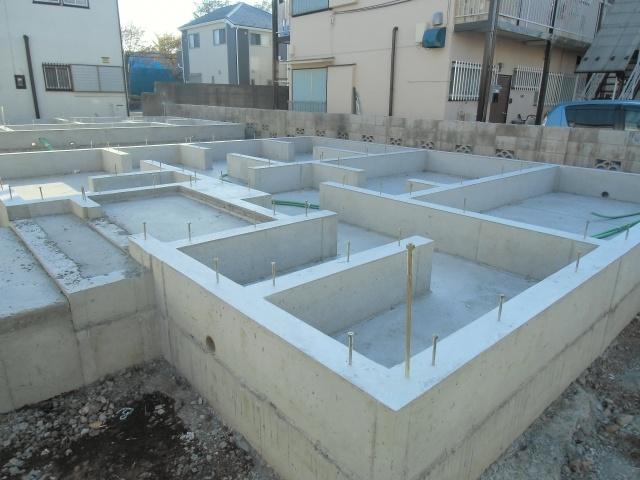 2013, December 3 shooting.
平成25年、12月3日撮影。
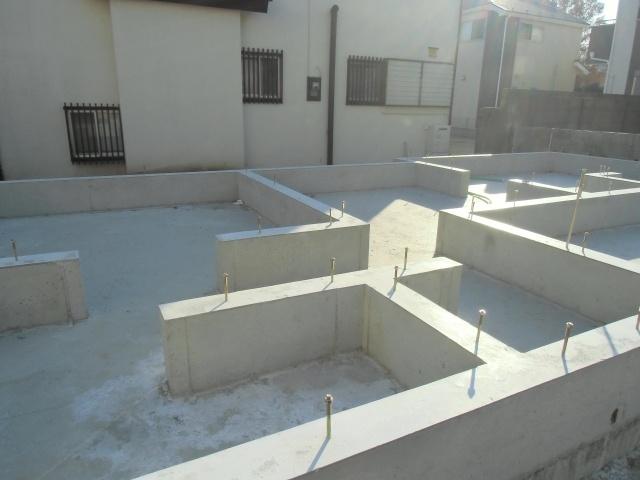 2013, December 3 shooting.
平成25年、12月3日撮影。
Location
|








