New Homes » Kanto » Tokyo » Mitaka City
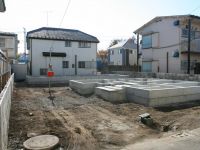 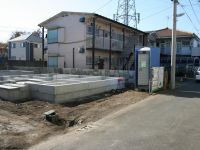
| | Mitaka City, Tokyo 東京都三鷹市 |
| JR Chuo Line "Musashisakai" walk 22 minutes JR中央線「武蔵境」歩22分 |
| Parking two Allowed, 2 along the line more accessible, System kitchen, Bathroom Dryer, Flat to the station, A quiet residential areaese-style room, Face-to-face kitchen, Toilet 2 places, Bathroom 1 tsubo or more, 2-story, Warm water washing toilet seat, Dish washing drying 駐車2台可、2沿線以上利用可、システムキッチン、浴室乾燥機、駅まで平坦、閑静な住宅地、和室、対面式キッチン、トイレ2ヶ所、浴室1坪以上、2階建、温水洗浄便座、食器洗乾燥 |
| ■ 2014 January is scheduled to be completed in late ■ Car space two Allowed ■ Living environment is a good local! ■平成26年1月下旬完成予定です■カースペース2台可■住環境良好な現地です! |
Features pickup 特徴ピックアップ | | Parking two Allowed / 2 along the line more accessible / System kitchen / Bathroom Dryer / Flat to the station / A quiet residential area / Japanese-style room / Face-to-face kitchen / Toilet 2 places / Bathroom 1 tsubo or more / 2-story / Warm water washing toilet seat / Dish washing dryer / Floor heating 駐車2台可 /2沿線以上利用可 /システムキッチン /浴室乾燥機 /駅まで平坦 /閑静な住宅地 /和室 /対面式キッチン /トイレ2ヶ所 /浴室1坪以上 /2階建 /温水洗浄便座 /食器洗乾燥機 /床暖房 | Price 価格 | | 51,800,000 yen ~ 53,800,000 yen 5180万円 ~ 5380万円 | Floor plan 間取り | | 4LDK 4LDK | Units sold 販売戸数 | | 2 units 2戸 | Total units 総戸数 | | 2 units 2戸 | Land area 土地面積 | | 118.17 sq m ~ 118.18 sq m (registration) 118.17m2 ~ 118.18m2(登記) | Building area 建物面積 | | 93.98 sq m ~ 94.19 sq m 93.98m2 ~ 94.19m2 | Completion date 完成時期(築年月) | | January 2014 late schedule 2014年1月下旬予定 | Address 住所 | | Mitaka City, Tokyo Jindaiji 3-11 東京都三鷹市深大寺3-11 | Traffic 交通 | | JR Chuo Line "Musashisakai" walk 22 minutes
Seibu Tamagawa Line "New Koganei" walk 19 minutes JR中央線「武蔵境」歩22分
西武多摩川線「新小金井」歩19分
| Related links 関連リンク | | [Related Sites of this company] 【この会社の関連サイト】 | Person in charge 担当者より | | The person in charge Ichikawa Masayuki Age: 30s sincere ・ Polite ・ Rapidly! We will meet the needs of our customers! Mitaka ・ Chofu ・ Please leave if things Setagaya area! 担当者市川 雅之年齢:30代誠実・丁寧・迅速に!お客様のご要望にお応えいたします!三鷹・調布・世田谷エリアのことならお任せください! | Contact お問い合せ先 | | TEL: 0120-785811 [Toll free] Please contact the "saw SUUMO (Sumo)" TEL:0120-785811【通話料無料】「SUUMO(スーモ)を見た」と問い合わせください | Building coverage, floor area ratio 建ぺい率・容積率 | | Kenpei rate: 40%, Volume ratio: 80% 建ペい率:40%、容積率:80% | Time residents 入居時期 | | February 2014 early schedule 2014年2月初旬予定 | Land of the right form 土地の権利形態 | | Ownership 所有権 | Use district 用途地域 | | One low-rise 1種低層 | Overview and notices その他概要・特記事項 | | Contact: Ichikawa Masayuki, Building confirmation number: No. 13UDI3T Ken 01816 2013 September 30, 担当者:市川 雅之、建築確認番号:第13UDI3T建01816号平成25年9月30日 | Company profile 会社概要 | | <Mediation> Governor of Tokyo (8) No. 045987 (Corporation) Tokyo Metropolitan Government Building Lots and Buildings Transaction Business Association (Corporation) metropolitan area real estate Fair Trade Council member (Ltd.) Komatsu Home Lesson 3 Yubinbango190-0023 Tachikawa City, Tokyo Shibasaki-cho 2-4-6 <仲介>東京都知事(8)第045987号(公社)東京都宅地建物取引業協会会員 (公社)首都圏不動産公正取引協議会加盟(株)コマツホーム3課〒190-0023 東京都立川市柴崎町2-4-6 |
Local appearance photo現地外観写真 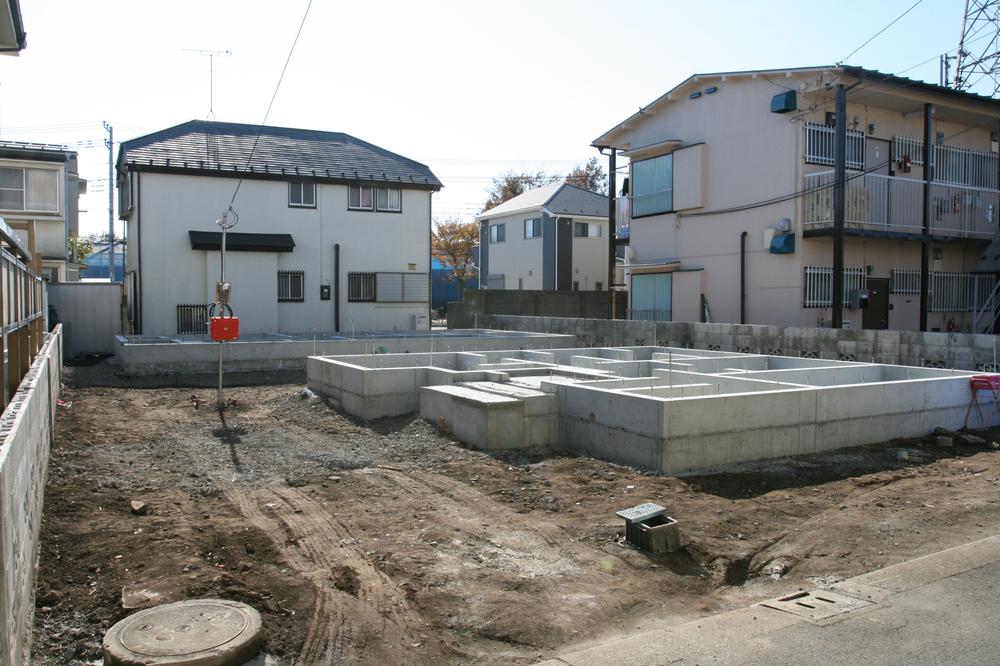 Local (12 May 2013) Shooting
現地(2013年12月)撮影
Local photos, including front road前面道路含む現地写真 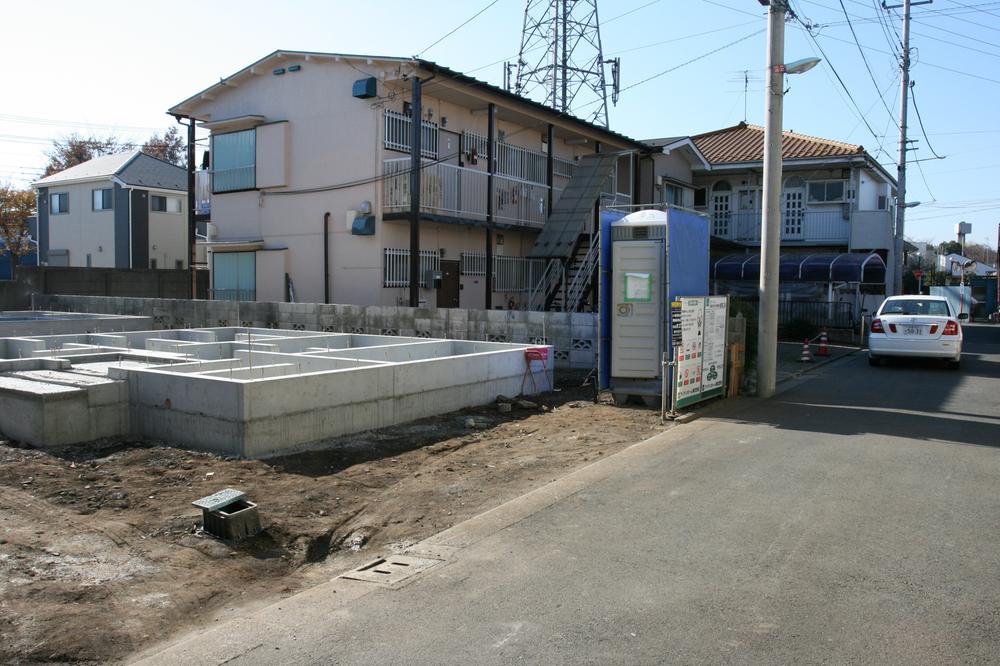 Local (12 May 2013) Shooting
現地(2013年12月)撮影
Floor plan間取り図 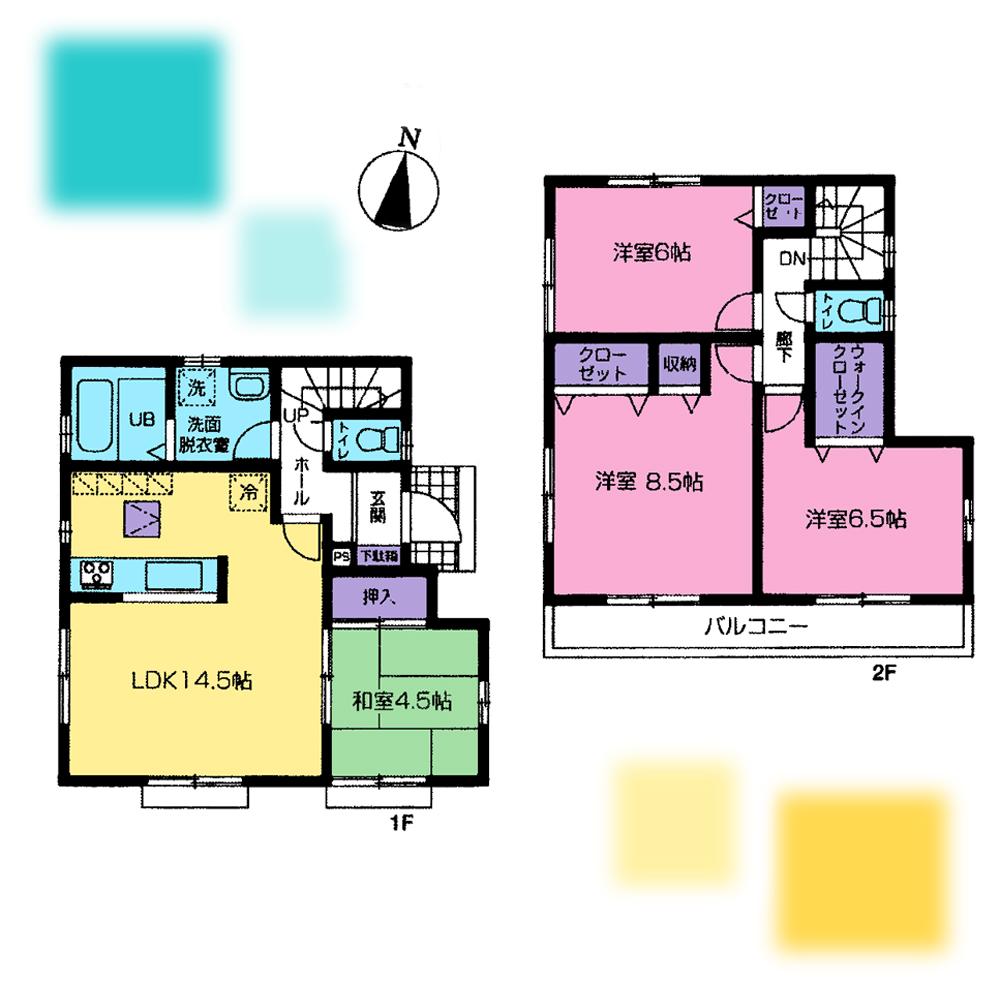 (1 Building), Price 53,800,000 yen, 4LDK, Land area 118.17 sq m , Building area 93.98 sq m
(1号棟)、価格5380万円、4LDK、土地面積118.17m2、建物面積93.98m2
Kindergarten ・ Nursery幼稚園・保育園 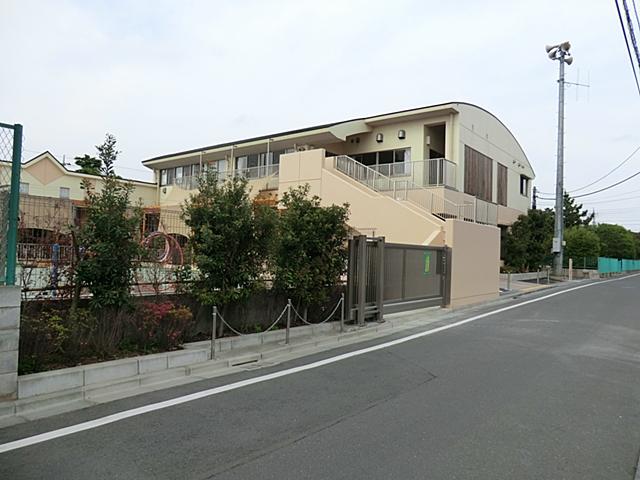 345m until the Mitaka Municipal Nishino nursery
三鷹市立西野保育園まで345m
Floor plan間取り図 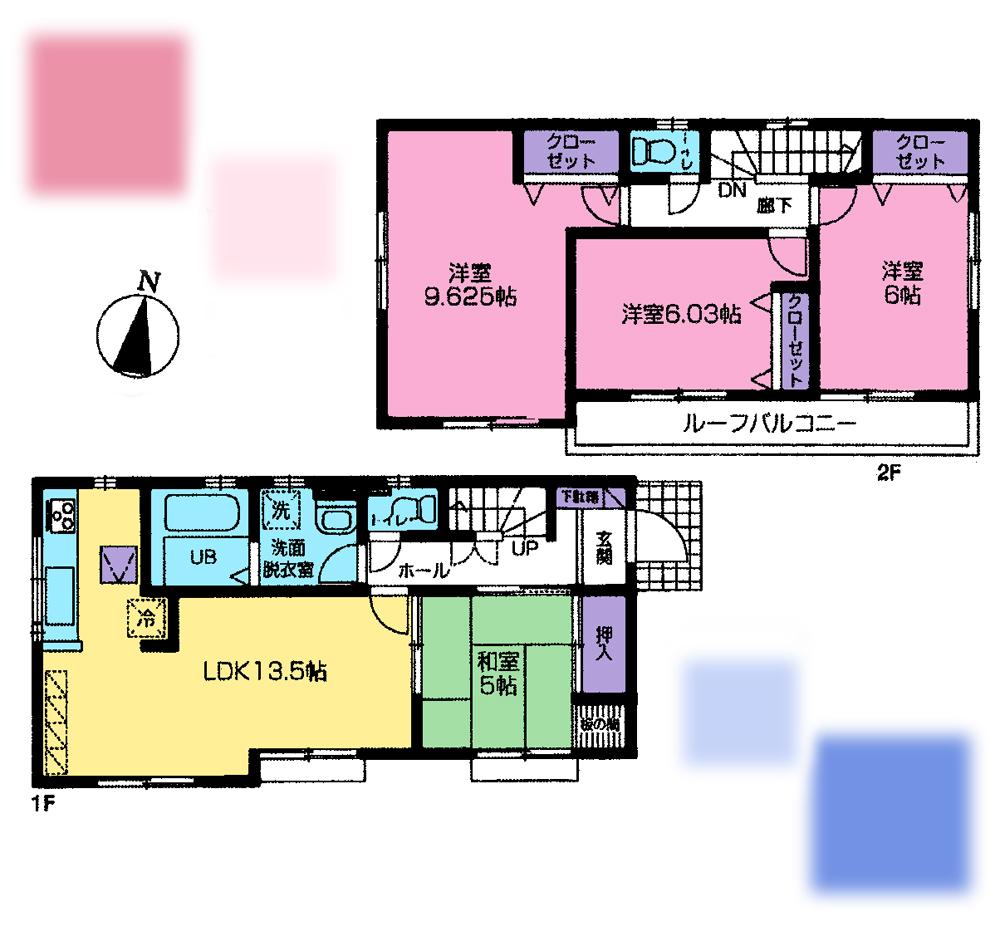 (Building 2), Price 51,800,000 yen, 4LDK, Land area 118.18 sq m , Building area 94.19 sq m
(2号棟)、価格5180万円、4LDK、土地面積118.18m2、建物面積94.19m2
Primary school小学校 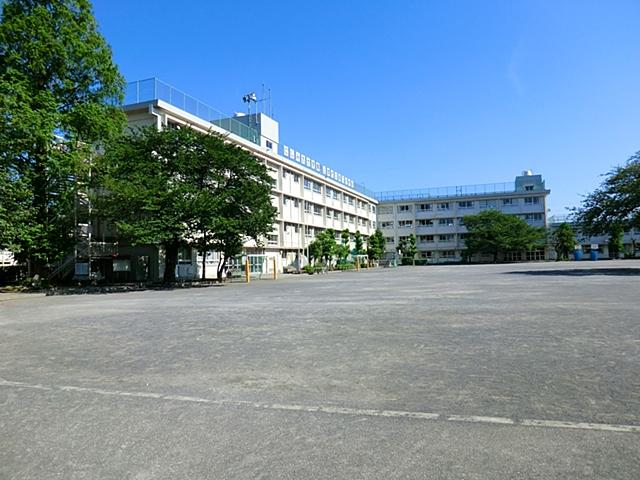 800m until the Mitaka Municipal second elementary school
三鷹市立第二小学校まで800m
Junior high school中学校 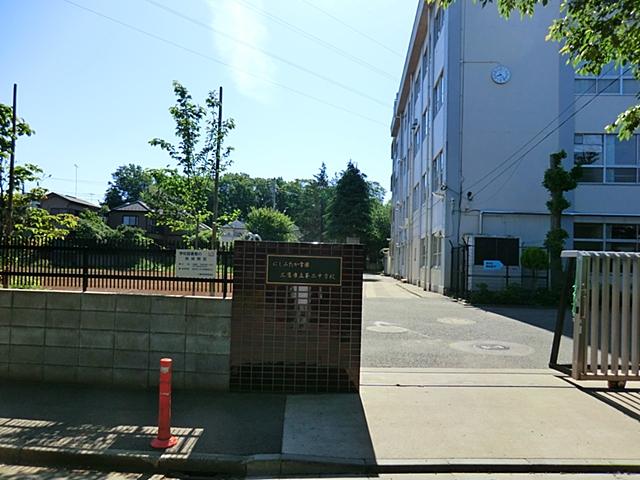 670m until the Mitaka Municipal second junior high school
三鷹市立第二中学校まで670m
Park公園 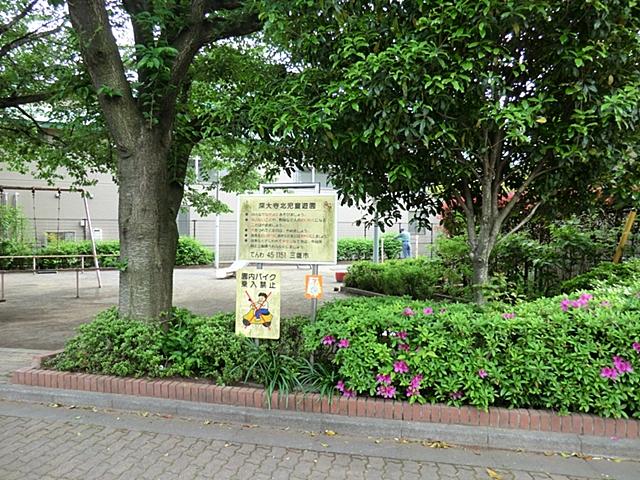 Jindaijikita 625m to children amusement
深大寺北児童遊園まで625m
Supermarketスーパー 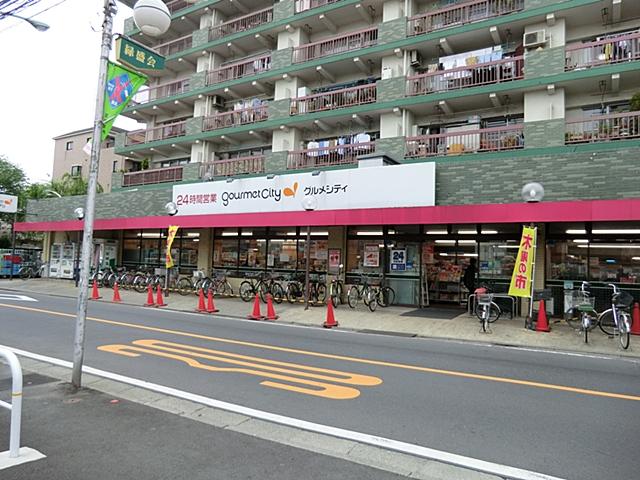 1220m to gourmet City Kanto Musashisakai shop
グルメシティ関東武蔵境店まで1220m
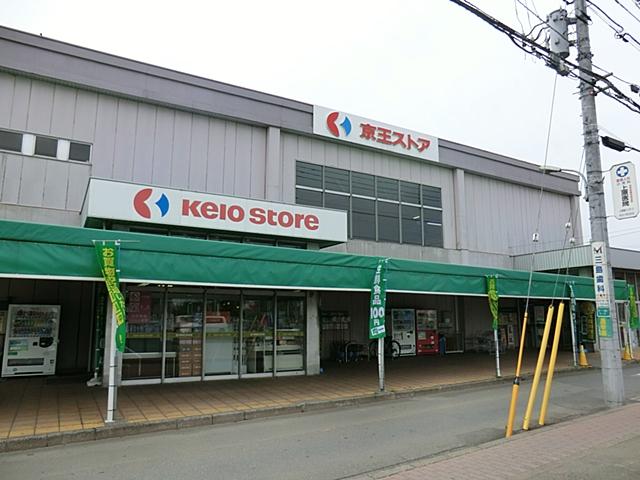 1300m until Keiosutoa Nozaki shop
京王ストア野崎店まで1300m
Station駅 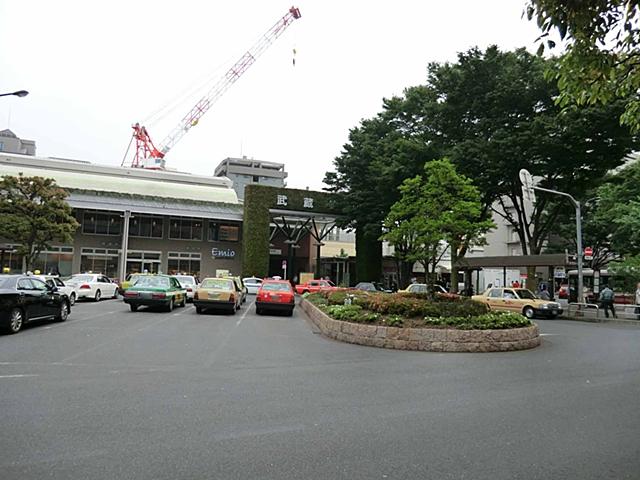 1836m to JR "musashisakai"
JR「武蔵境駅」まで1836m
Hospital病院 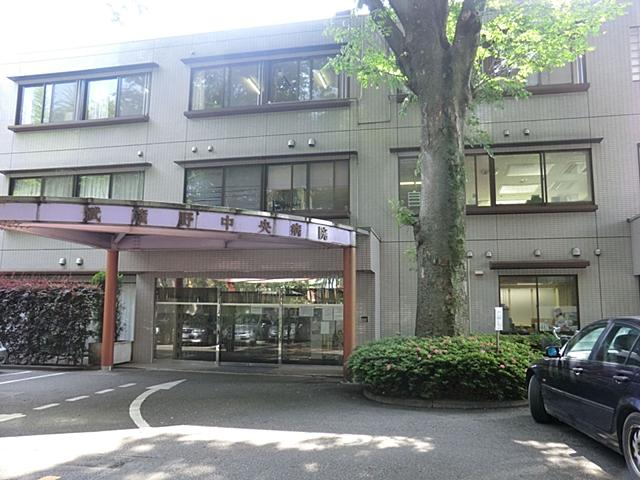 1169m to Musashino Central Hospital
武蔵野中央病院まで1169m
Convenience storeコンビニ 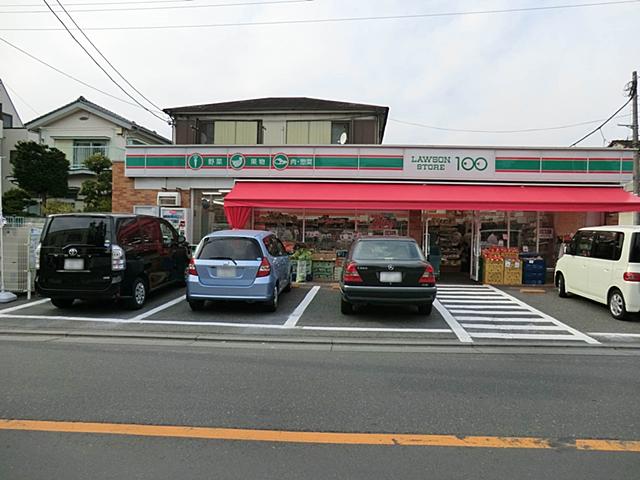 333m until the Lawson Store 100 Mitaka Jindaiji shop
ローソンストア100三鷹深大寺店まで333m
Location
|














