New Homes » Kanto » Tokyo » Mitaka City
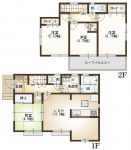 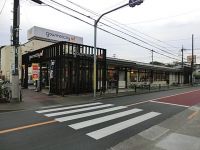
| | Mitaka City, Tokyo 東京都三鷹市 |
| JR Chuo Line "Mitaka" bus 16 minutes Kyorin University Hospital walk 6 minutes JR中央線「三鷹」バス16分杏林大学病院歩6分 |
| Southeast corner lot, All room south-facing 4LDK newly built single-family. Parking space with 2 car. Fire-safety ・ Thermal insulation properties ・ Use the Asahi Kasei power board with superior sound insulation. small ・ Good location of the junior high school within a 10-minute walk. By all means please see local. 東南角地、全居室南向きの4LDK新築戸建。駐車スペース2台分付。防火性・断熱性・遮音性にすぐれた旭化成パワーボードを使用。小・中学校徒歩10分圏内の好立地。ぜひ現地ご覧ください。 |
Features pickup 特徴ピックアップ | | Parking two Allowed / Bathroom Dryer / A quiet residential area / LDK15 tatami mats or more / Corner lot / Shaping land / Face-to-face kitchen / Bathroom 1 tsubo or more / South balcony / Zenshitsuminami direction / Warm water washing toilet seat / Underfloor Storage / Leafy residential area / Dish washing dryer / Water filter 駐車2台可 /浴室乾燥機 /閑静な住宅地 /LDK15畳以上 /角地 /整形地 /対面式キッチン /浴室1坪以上 /南面バルコニー /全室南向き /温水洗浄便座 /床下収納 /緑豊かな住宅地 /食器洗乾燥機 /浄水器 | Price 価格 | | 45,800,000 yen 4580万円 | Floor plan 間取り | | 4LDK 4LDK | Units sold 販売戸数 | | 1 units 1戸 | Land area 土地面積 | | 107.6 sq m 107.6m2 | Building area 建物面積 | | 85.7 sq m 85.7m2 | Driveway burden-road 私道負担・道路 | | Nothing, West 4m width, South 4m width 無、西4m幅、南4m幅 | Completion date 完成時期(築年月) | | November 2013 2013年11月 | Address 住所 | | Mitaka City, Tokyo Shinkawa 3 東京都三鷹市新川3 | Traffic 交通 | | JR Chuo Line "Mitaka" bus 16 minutes Kyorin University Hospital walk 6 minutes
JR Chuo Line "Kichijoji" bus 17 minutes Kyorin University Hospital walk 7 minutes JR中央線「三鷹」バス16分杏林大学病院歩6分
JR中央線「吉祥寺」バス17分杏林大学病院歩7分
| Related links 関連リンク | | [Related Sites of this company] 【この会社の関連サイト】 | Contact お問い合せ先 | | TEL: 0120-723966 [Toll free] Please contact the "saw SUUMO (Sumo)" TEL:0120-723966【通話料無料】「SUUMO(スーモ)を見た」と問い合わせください | Building coverage, floor area ratio 建ぺい率・容積率 | | 40% ・ 80% 40%・80% | Time residents 入居時期 | | Immediate available 即入居可 | Land of the right form 土地の権利形態 | | Ownership 所有権 | Structure and method of construction 構造・工法 | | Wooden 2-story (framing method) 木造2階建(軸組工法) | Use district 用途地域 | | One low-rise 1種低層 | Overview and notices その他概要・特記事項 | | Facilities: Public Water Supply, This sewage, City gas, Parking: car space 設備:公営水道、本下水、都市ガス、駐車場:カースペース | Company profile 会社概要 | | <Mediation> Minister of Land, Infrastructure and Transport (3) No. 005866 (Corporation) All Japan Real Estate Association (Corporation) metropolitan area real estate Fair Trade Council member Pitattohausu Musashisakai shop Co., Ltd. Orient Lee Best Yubinbango180-0023 Musashino-shi, Tokyo Kyonan-cho 2-13-2 <仲介>国土交通大臣(3)第005866号(公社)全日本不動産協会会員 (公社)首都圏不動産公正取引協議会加盟ピタットハウス武蔵境店(株)東洋リーベスト〒180-0023 東京都武蔵野市境南町2-13-2 |
Floor plan間取り図 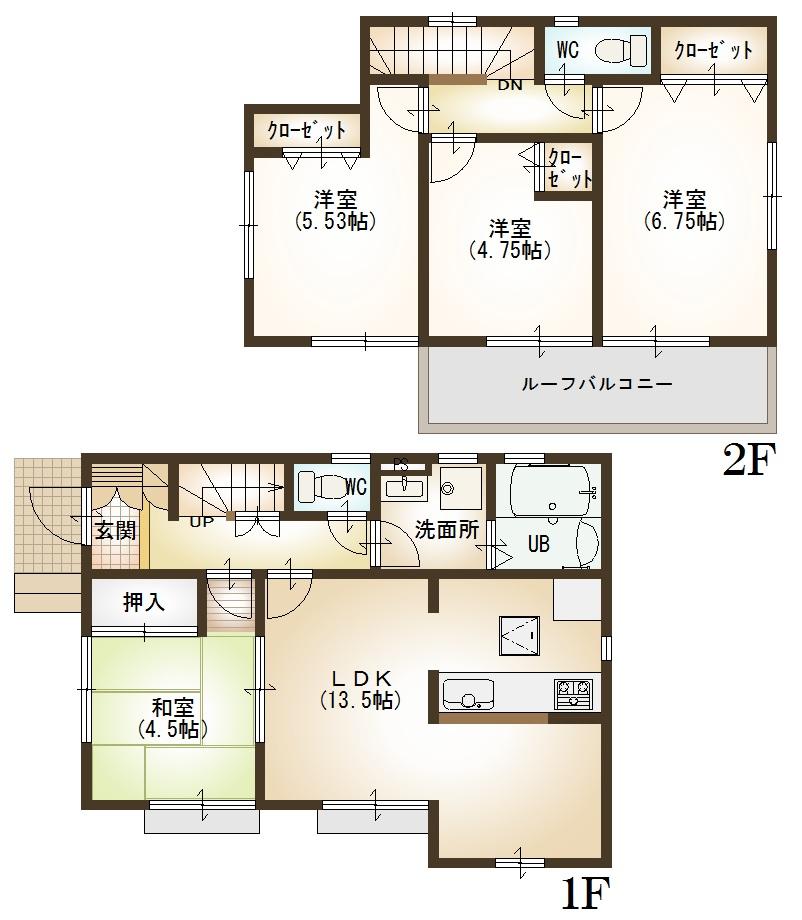 45,800,000 yen, 4LDK, Land area 107.6 sq m , Building area 85.7 sq m
4580万円、4LDK、土地面積107.6m2、建物面積85.7m2
Supermarketスーパー 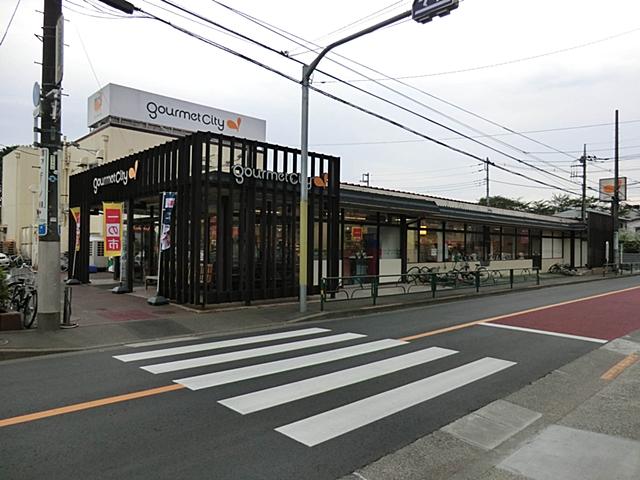 978m until Gourmet City Mitaka Nakahara shop
グルメシティ三鷹中原店まで978m
Junior high school中学校 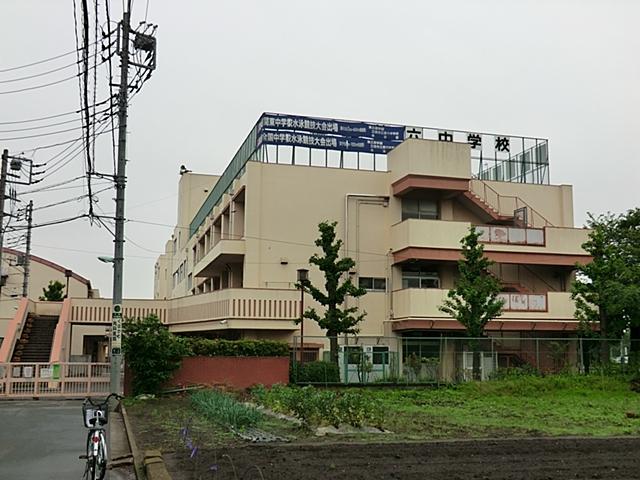 600m until the Mitaka Municipal sixth junior high school
三鷹市立第六中学校まで600m
Primary school小学校 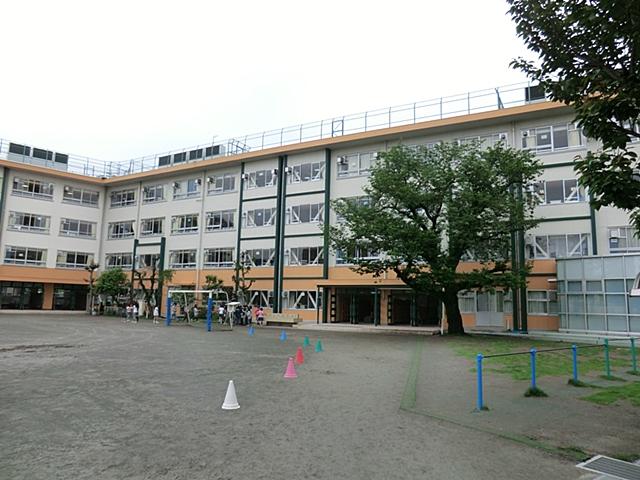 650m until the Mitaka Municipal first elementary school
三鷹市立第一小学校まで650m
Kindergarten ・ Nursery幼稚園・保育園 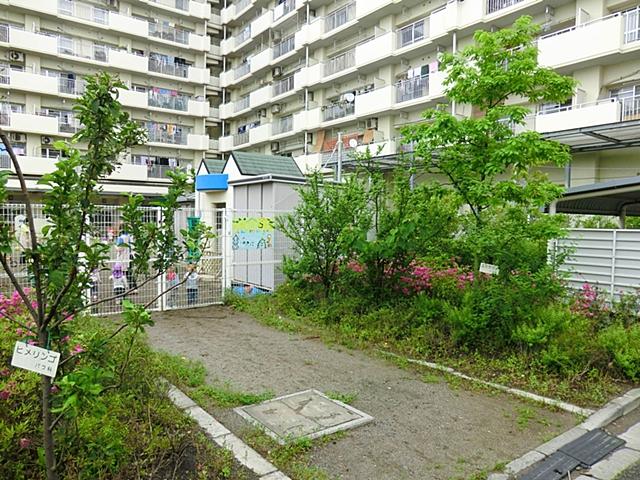 520m to Shinkawa nursery
新川保育園まで520m
Hospital病院 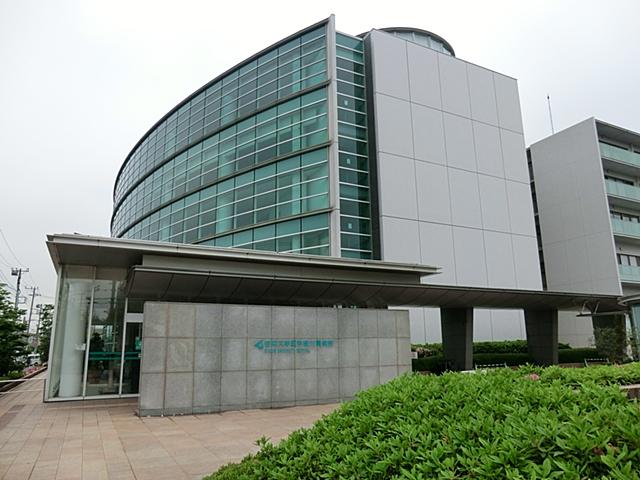 Kyorin University School of Medicine comes to the hospital 685m
杏林大学医学部付属病院まで685m
Location
|







