New Homes » Kanto » Tokyo » Mitaka City
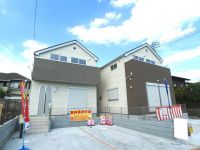 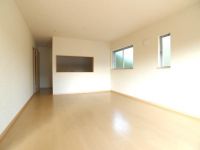
| | Mitaka City, Tokyo 東京都三鷹市 |
| Inokashira "Inokashira" walk 15 minutes 京王井の頭線「井の頭公園」歩15分 |
| ◇ a quiet residential area newly built condominiums all three buildings of the walking distance to Inokashira ◇ 2 single car space, Living floor heating, Dishwasher, Bathroom Dryer, In town, such as IH heater ◇ outer wall using the power board ◇井の頭公園まで徒歩圏の閑静な住宅街新築分譲住宅 全3棟◇カースペース2台、リビング床暖房、食洗機、浴室乾燥機、IHヒーターなど充実設備◇外壁はパワーボードを使用 |
| Corresponding to the flat-35S, Pre-ground survey, Parking two Allowed, Energy-saving water heaters, It is close to the city, System kitchen, Bathroom Dryer, Yang per good, A quiet residential area, LDK15 tatami mats or moreese-style room, Shaping land, Washbasin with shower, Face-to-face kitchen, Toilet 2 places, Bathroom 1 tsubo or more, 2-story, 2 or more sides balcony, South balcony, Double-glazing, Zenshitsuminami direction, Warm water washing toilet seat, Underfloor Storage, The window in the bathroom, TV monitor interphone, IH cooking heater, Dish washing dryer, Water filter, Living stairs, City gas, All rooms are two-sided lighting, Floor heating フラット35Sに対応、地盤調査済、駐車2台可、省エネ給湯器、市街地が近い、システムキッチン、浴室乾燥機、陽当り良好、閑静な住宅地、LDK15畳以上、和室、整形地、シャワー付洗面台、対面式キッチン、トイレ2ヶ所、浴室1坪以上、2階建、2面以上バルコニー、南面バルコニー、複層ガラス、全室南向き、温水洗浄便座、床下収納、浴室に窓、TVモニタ付インターホン、IHクッキングヒーター、食器洗乾燥機、浄水器、リビング階段、都市ガス、全室2面採光、床暖房 |
Features pickup 特徴ピックアップ | | Corresponding to the flat-35S / Pre-ground survey / Parking two Allowed / Energy-saving water heaters / It is close to the city / System kitchen / Bathroom Dryer / Yang per good / A quiet residential area / LDK15 tatami mats or more / Japanese-style room / Shaping land / Washbasin with shower / Face-to-face kitchen / Toilet 2 places / Bathroom 1 tsubo or more / 2-story / 2 or more sides balcony / South balcony / Double-glazing / Zenshitsuminami direction / Warm water washing toilet seat / Underfloor Storage / The window in the bathroom / TV monitor interphone / IH cooking heater / Dish washing dryer / Water filter / Living stairs / City gas / All rooms are two-sided lighting / Floor heating フラット35Sに対応 /地盤調査済 /駐車2台可 /省エネ給湯器 /市街地が近い /システムキッチン /浴室乾燥機 /陽当り良好 /閑静な住宅地 /LDK15畳以上 /和室 /整形地 /シャワー付洗面台 /対面式キッチン /トイレ2ヶ所 /浴室1坪以上 /2階建 /2面以上バルコニー /南面バルコニー /複層ガラス /全室南向き /温水洗浄便座 /床下収納 /浴室に窓 /TVモニタ付インターホン /IHクッキングヒーター /食器洗乾燥機 /浄水器 /リビング階段 /都市ガス /全室2面採光 /床暖房 | Price 価格 | | 56,800,000 yen ~ 59,800,000 yen 5680万円 ~ 5980万円 | Floor plan 間取り | | 4LDK 4LDK | Units sold 販売戸数 | | 3 units 3戸 | Total units 総戸数 | | 3 units 3戸 | Land area 土地面積 | | 115.28 sq m ~ 125.55 sq m (measured) 115.28m2 ~ 125.55m2(実測) | Building area 建物面積 | | 88.39 sq m ~ 93.56 sq m (measured) 88.39m2 ~ 93.56m2(実測) | Driveway burden-road 私道負担・道路 | | West about 4m 西側約4m | Completion date 完成時期(築年月) | | January 2015 late schedule 2015年1月下旬予定 | Address 住所 | | Mitaka City, Tokyo Mure 4-2-11 東京都三鷹市牟礼4-2-11 | Traffic 交通 | | Inokashira "Inokashira" walk 15 minutes
Inokashira "Mitakadai" walk 17 minutes
JR Chuo Line "Kichijoji" walk 23 minutes 京王井の頭線「井の頭公園」歩15分
京王井の頭線「三鷹台」歩17分
JR中央線「吉祥寺」歩23分
| Related links 関連リンク | | [Related Sites of this company] 【この会社の関連サイト】 | Contact お問い合せ先 | | Tokyo Living Corporation Tanashi business center TEL: 0120-595598 [Toll free] Please contact the "saw SUUMO (Sumo)" トーキョーリビング(株)田無営業センターTEL:0120-595598【通話料無料】「SUUMO(スーモ)を見た」と問い合わせください | Building coverage, floor area ratio 建ぺい率・容積率 | | Kenpei rate: 40%, Volume ratio: 80% 建ペい率:40%、容積率:80% | Time residents 入居時期 | | January 2015 late schedule 2015年1月下旬予定 | Land of the right form 土地の権利形態 | | Ownership 所有権 | Structure and method of construction 構造・工法 | | Wooden 2-story 木造2階建 | Use district 用途地域 | | One low-rise 1種低層 | Overview and notices その他概要・特記事項 | | Building confirmation number: TKK 確済 No. 13-1386 建築確認番号:TKK確済13-1386号 | Company profile 会社概要 | | <Mediation> Governor of Tokyo (2) No. 086119 Tokyo Living Corporation Tanashi business center Yubinbango188-0011 Tokyo Nishitokyo Tanashi-cho 7-2-1 <仲介>東京都知事(2)第086119号トーキョーリビング(株)田無営業センター〒188-0011 東京都西東京市田無町7-2-1 |
Same specifications photos (appearance)同仕様写真(外観) 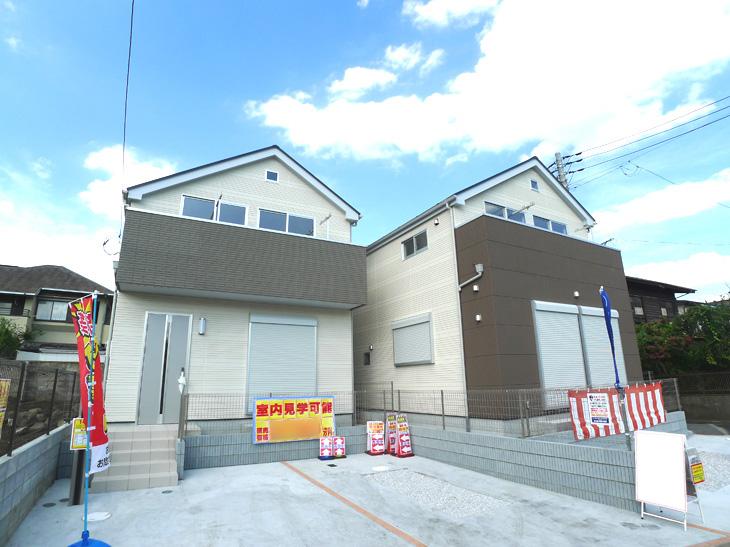 Building appearance (complete construction cases)
建物外観(完成施工例)
Same specifications photos (living)同仕様写真(リビング) 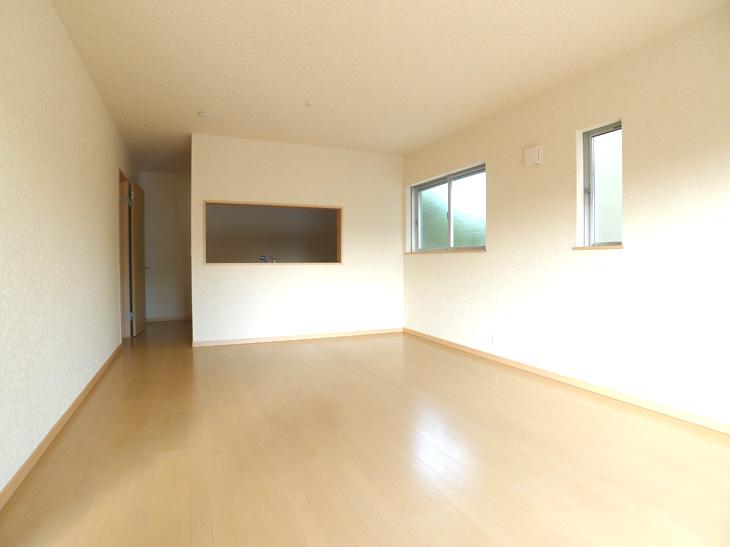 Living room (complete construction cases)
リビングルーム(完成施工例)
Same specifications photo (kitchen)同仕様写真(キッチン) 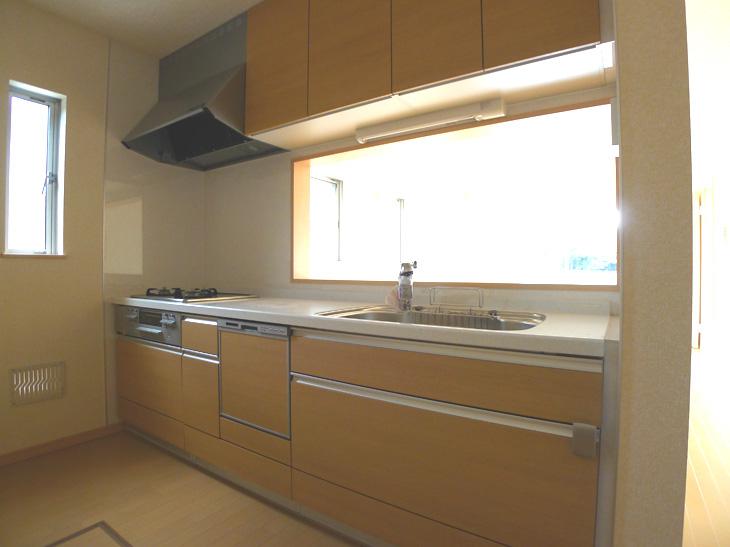 Counter kitchen (complete construction cases)
カウンターキッチン(完成施工例)
Floor plan間取り図 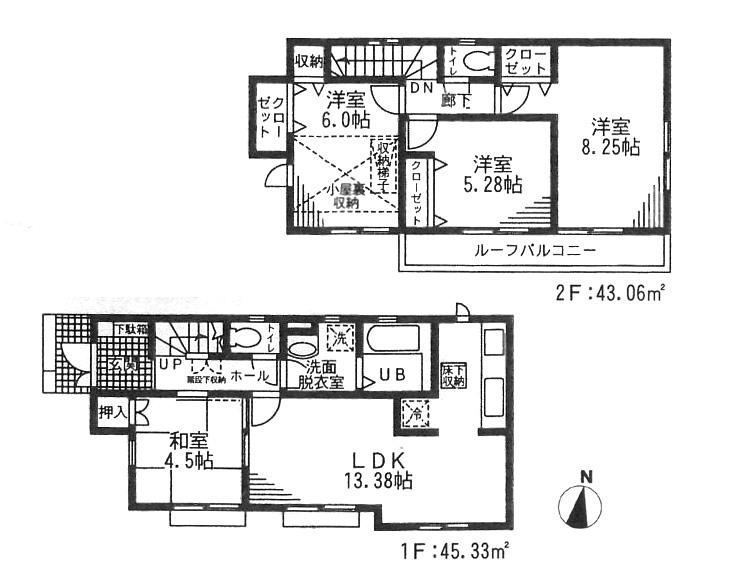 (1 Building), Price 59,800,000 yen, 4LDK, Land area 115.28 sq m , Building area 88.39 sq m
(1号棟)、価格5980万円、4LDK、土地面積115.28m2、建物面積88.39m2
Same specifications photo (bathroom)同仕様写真(浴室) 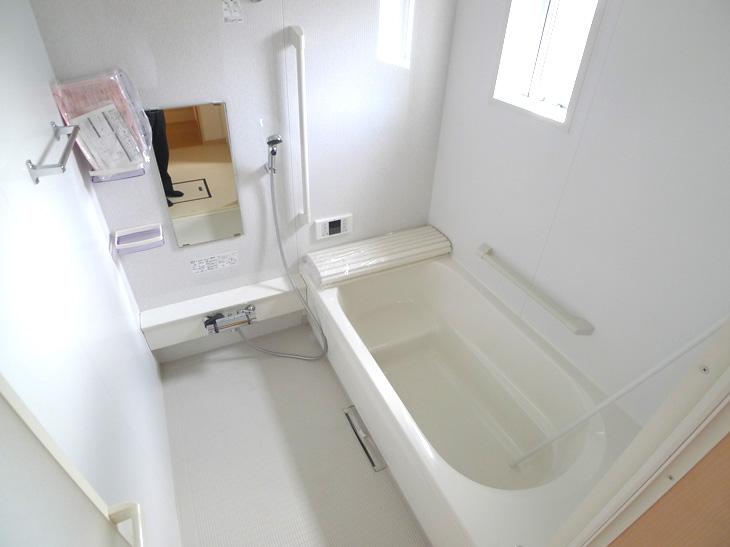 Bathroom (complete construction cases)
バスルーム(完成施工例)
Same specifications photos (Other introspection)同仕様写真(その他内観) 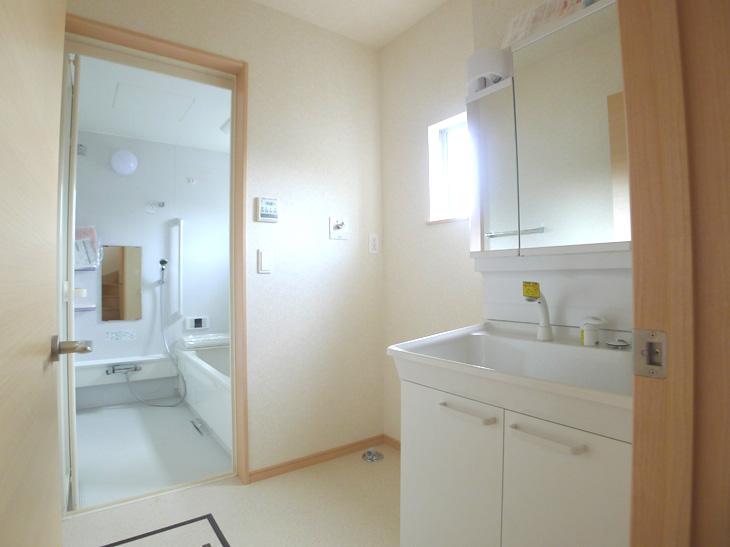 Wash room (complete construction cases)
洗面室(完成施工例)
The entire compartment Figure全体区画図 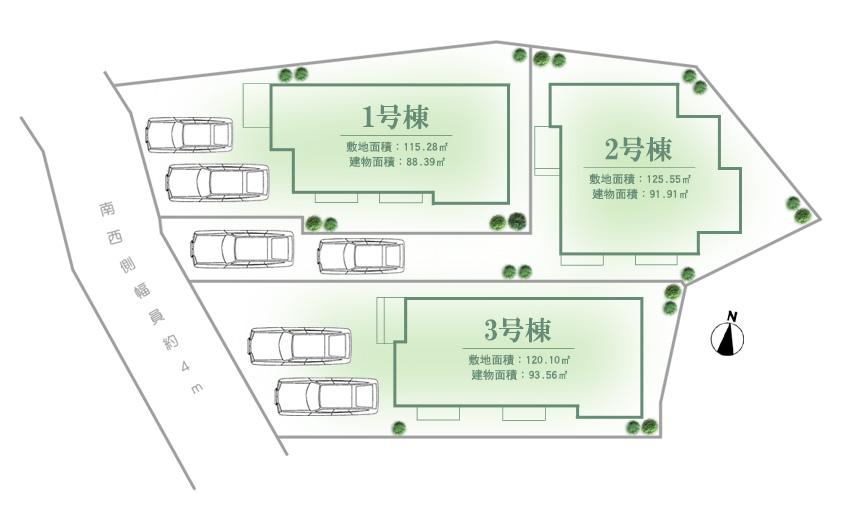 Compartment overall view
区画全体図
Floor plan間取り図 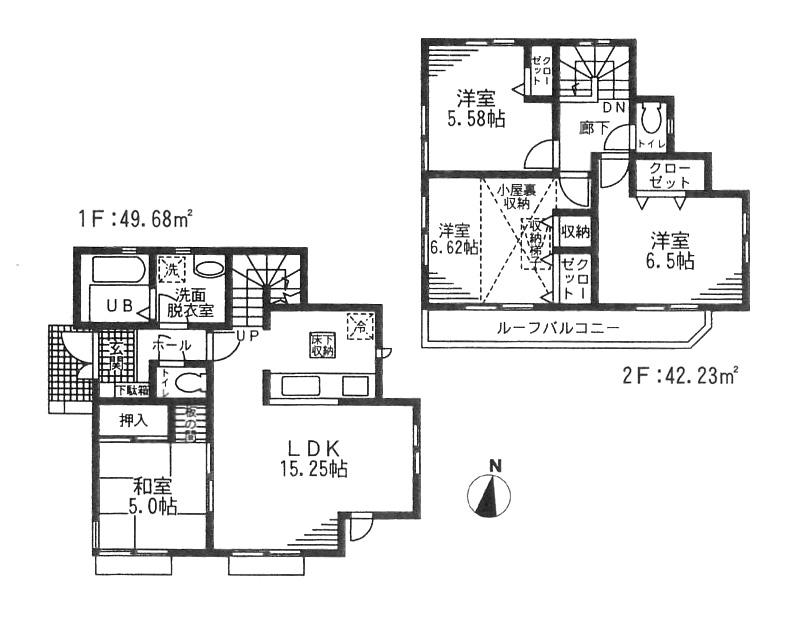 (Building 2), Price 56,800,000 yen, 4LDK, Land area 125.55 sq m , Building area 91.91 sq m
(2号棟)、価格5680万円、4LDK、土地面積125.55m2、建物面積91.91m2
Same specifications photos (Other introspection)同仕様写真(その他内観) 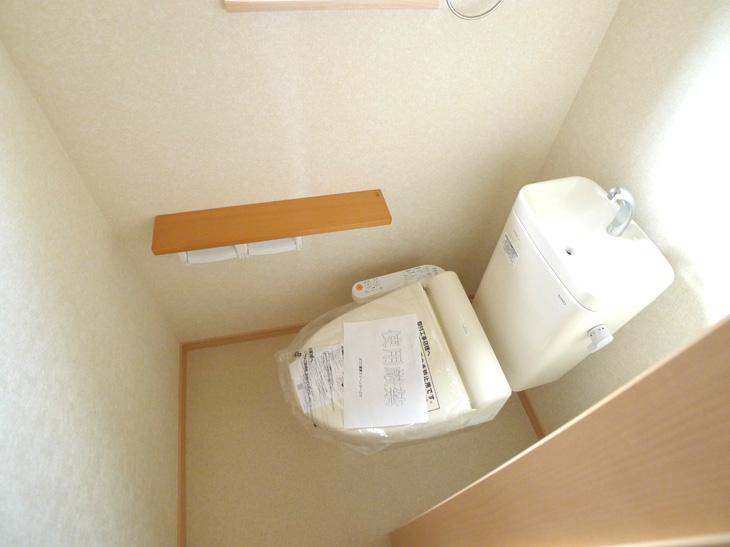 Toilet (complete construction cases)
トイレ(完成施工例)
Floor plan間取り図 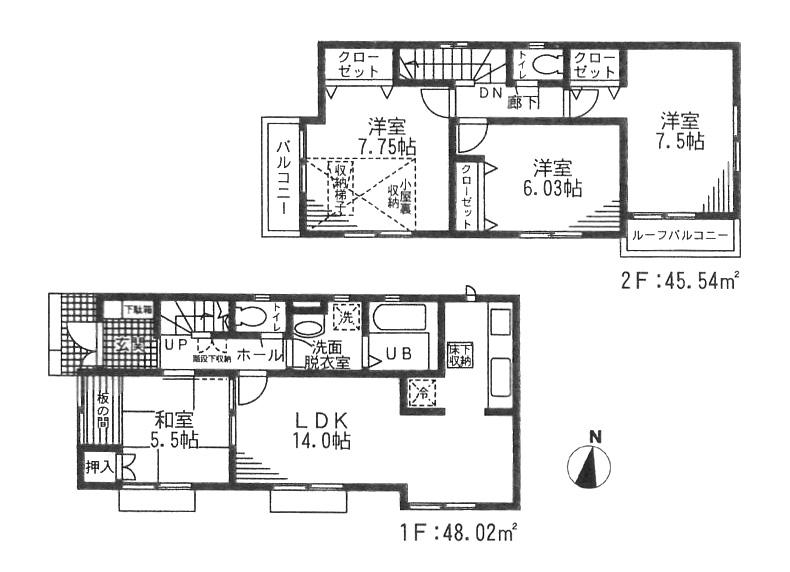 (3 Building), Price 58,800,000 yen, 4LDK, Land area 120.1 sq m , Building area 93.56 sq m
(3号棟)、価格5880万円、4LDK、土地面積120.1m2、建物面積93.56m2
Same specifications photos (Other introspection)同仕様写真(その他内観) 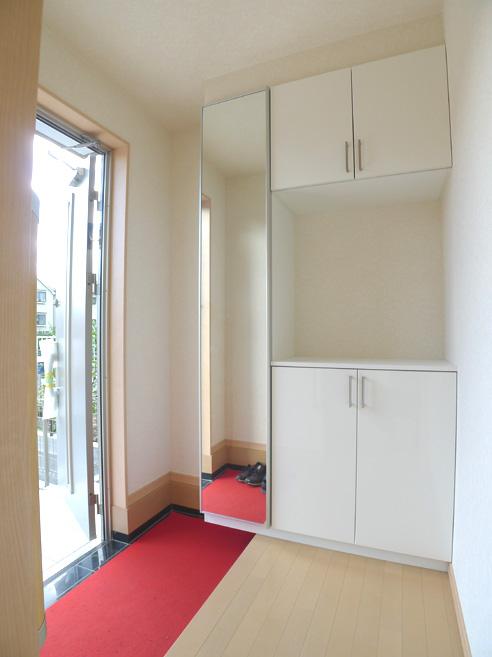 Entrance (complete construction cases)
玄関(完成施工例)
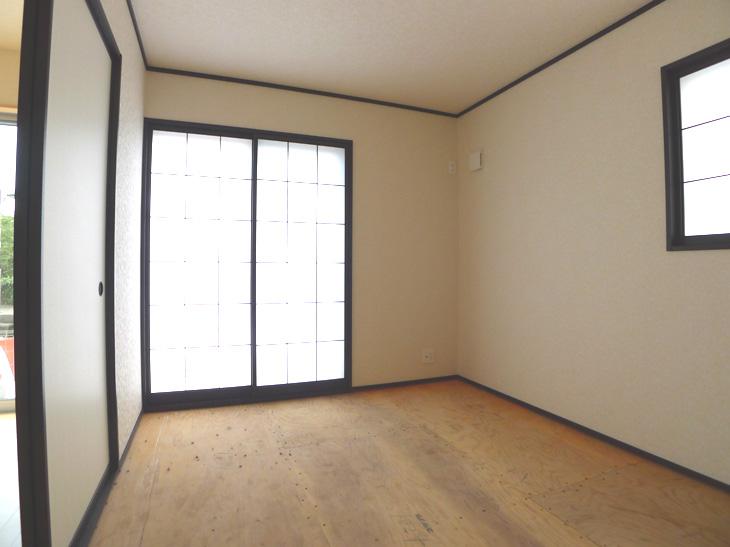 Japanese-style room (complete construction cases)
和室(完成施工例)
Location
|













