New Homes » Kanto » Tokyo » Mitaka City
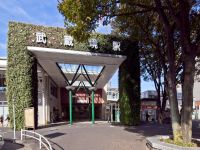 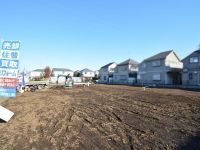
| | Mitaka City, Tokyo 東京都三鷹市 |
| JR Chuo Line "Musashisakai" walk 22 minutes JR中央線「武蔵境」歩22分 |
| ■ All nine buildings of the new mansion that convenience and tranquility was wearing a relaxing fine to the city in harmony is born ■ Center line ・ Seibu Tamagawa "Musashisakai" station, Center line ・ Sobu Line "Mitaka" commute by 2 stops use of the station ・ Convenient to go to school ■利便性と静けさが調和した街に上質な寛ぎを纏った全9棟の新邸が誕生■中央線・西武多摩川線「武蔵境」駅、中央線・総武線「三鷹」駅の2駅利用で通勤・通学に便利 |
| ■ Enhancement of equipment specifications (1 pyeong type unit bus ・ Washbasin Shower Faucets ・ Artificial marble kitchen ・ All Madofuku layer glass) ■ All the living room facing south or all the living room two-sided lighting ■ Convenient for daily shopping at about 270m to Summit store ■充実の設備仕様(1坪タイプユニットバス・洗面台シャワー水栓・人造大理石システムキッチン・全窓複層ガラス)■全居室南向きor全居室2面採光■サミットストアまで約270mで毎日のお買物に便利 |
Local guide map 現地案内図 | | Local guide map 現地案内図 | Features pickup 特徴ピックアップ | | Parking two Allowed / 2 along the line more accessible / Super close / System kitchen / Yang per good / All room storage / LDK15 tatami mats or more / Japanese-style room / Starting station / Washbasin with shower / Face-to-face kitchen / Toilet 2 places / Bathroom 1 tsubo or more / 2-story / South balcony / Double-glazing / Zenshitsuminami direction / Warm water washing toilet seat / loft / Underfloor Storage / The window in the bathroom / All living room flooring / City gas / All rooms are two-sided lighting 駐車2台可 /2沿線以上利用可 /スーパーが近い /システムキッチン /陽当り良好 /全居室収納 /LDK15畳以上 /和室 /始発駅 /シャワー付洗面台 /対面式キッチン /トイレ2ヶ所 /浴室1坪以上 /2階建 /南面バルコニー /複層ガラス /全室南向き /温水洗浄便座 /ロフト /床下収納 /浴室に窓 /全居室フローリング /都市ガス /全室2面採光 | Event information イベント情報 | | Local tour dates / Every Saturday, Sunday and public holidays time / 10:30 ~ 17:00 ・ Detailed sales representatives to local information will be happy to support us. For well as the surrounding environment, Certainly question please. ・ Also available upon consultation, such as information about the latest interest rate. ・ Please contact us by all means If you would like to see the local. Also we will guide such as the surrounding environment. ・ Your replacement also those who study, Please tell us that effect. Available upon consultation. ・ Customers who contract with Towa House, You prefer, you can use the backup service Relocation. 現地見学会日程/毎週土日祝時間/10:30 ~ 17:00・地元の情報に詳しい営業担当者がご対応させていただきます。周辺環境などについても、是非ご質問下さい。・最新の金利の情報などもご相談承ります。・現地をご覧になりたい方は是非お問合せください。周辺環境などもご案内させて頂きます。・お買い替えもご検討の方は、その旨お申し付け下さい。ご相談承ります。・藤和ハウスでご契約いただいたお客様は、住み替えバックアップサービスをご利用いただくことが出来ます。 | Property name 物件名 | | ■ Mitaka City Kamirenjaku 7-chome All 9 buildings Newly built condominiums ■三鷹市上連雀7丁目 全9棟 新築分譲住宅 | Price 価格 | | 49,800,000 yen ~ 62,800,000 yen 4980万円 ~ 6280万円 | Floor plan 間取り | | 3LDK ・ 4LDK 3LDK・4LDK | Units sold 販売戸数 | | 9 units 9戸 | Total units 総戸数 | | 9 units 9戸 | Land area 土地面積 | | 105.54 sq m ~ 121.6 sq m 105.54m2 ~ 121.6m2 | Building area 建物面積 | | 81.97 sq m ~ 96.67 sq m 81.97m2 ~ 96.67m2 | Driveway burden-road 私道負担・道路 | | West 4m public road 西4m公道 | Completion date 完成時期(築年月) | | March 2014 schedule 2014年3月予定 | Address 住所 | | Mitaka City, Tokyo Kamirenjaku 7 東京都三鷹市上連雀7 | Traffic 交通 | | JR Chuo Line "Musashisakai" walk 22 minutes
JR Chuo Line "Mitaka" walk 25 minutes
JR Sobu Line "Mitaka" walk 25 minutes JR中央線「武蔵境」歩22分
JR中央線「三鷹」歩25分
JR総武線「三鷹」歩25分
| Related links 関連リンク | | [Related Sites of this company] 【この会社の関連サイト】 | Person in charge 担当者より | | Person in charge of real-estate and building Tsunakawa Please Moshitsutae the steadily hope to Daiichi our staff . For example, "absolutely within 10 minutes from the train station is Ii," "living 20 tatami mats or more" "elementary school is absolutely ○○ Elementary School District," "absolutely south road! "Please tell the hope etc.! 担当者宅建綱川 大一当社スタッフにドンドンご希望を申し伝え下さい 。例えば『絶対に駅から10分以内がいいー』『リビング20畳以上』『小学校は絶対に○○小学校区』『絶対に南道路!』 などなどご希望をお伝え下さい! | Contact お問い合せ先 | | TEL: 0800-603-1400 [Toll free] mobile phone ・ Also available from PHS
Caller ID is not notified
Please contact the "saw SUUMO (Sumo)"
If it does not lead, If the real estate company TEL:0800-603-1400【通話料無料】携帯電話・PHSからもご利用いただけます
発信者番号は通知されません
「SUUMO(スーモ)を見た」と問い合わせください
つながらない方、不動産会社の方は
| Sale schedule 販売スケジュール | | Weekly [soil ・ Day ・ public holiday] Local tours held (12 / 28 ~ 1 / 5 except) 毎週【土・日・祝日】現地見学会開催(12/28 ~ 1/5除く) | Most price range 最多価格帯 | | 49 million yen (4 units) 4900万円台(4戸) | Building coverage, floor area ratio 建ぺい率・容積率 | | Kenpei rate: 40%, Volume ratio: 80% 建ペい率:40%、容積率:80% | Land of the right form 土地の権利形態 | | Ownership 所有権 | Structure and method of construction 構造・工法 | | Wooden 2-story 木造2階建 | Use district 用途地域 | | One low-rise 1種低層 | Land category 地目 | | field 畑 | Other limitations その他制限事項 | | B ・ There is a shared part in the C Building Land category at a later date change to residential land B・C号棟に共用部分あり 地目は後日宅地に変更 | Overview and notices その他概要・特記事項 | | Contact: Tsunakawa Daiichi, Building confirmation number: HPA-13-07681-1 other 担当者:綱川 大一、建築確認番号:HPA-13-07681-1 他 | Company profile 会社概要 | | <Mediation> Minister of Land, Infrastructure and Transport (6) No. 004224 (Corporation) All Japan Real Estate Association (Corporation) metropolitan area real estate Fair Trade Council member (Ltd.) Towa House Internet Contact Center Yubinbango188-0012 Tokyo Nishitokyo Minamicho 5-5-13 second floor <仲介>国土交通大臣(6)第004224号(公社)全日本不動産協会会員 (公社)首都圏不動産公正取引協議会加盟(株)藤和ハウスインターネットお問合せセンター〒188-0012 東京都西東京市南町5-5-13 2階 |
Station駅 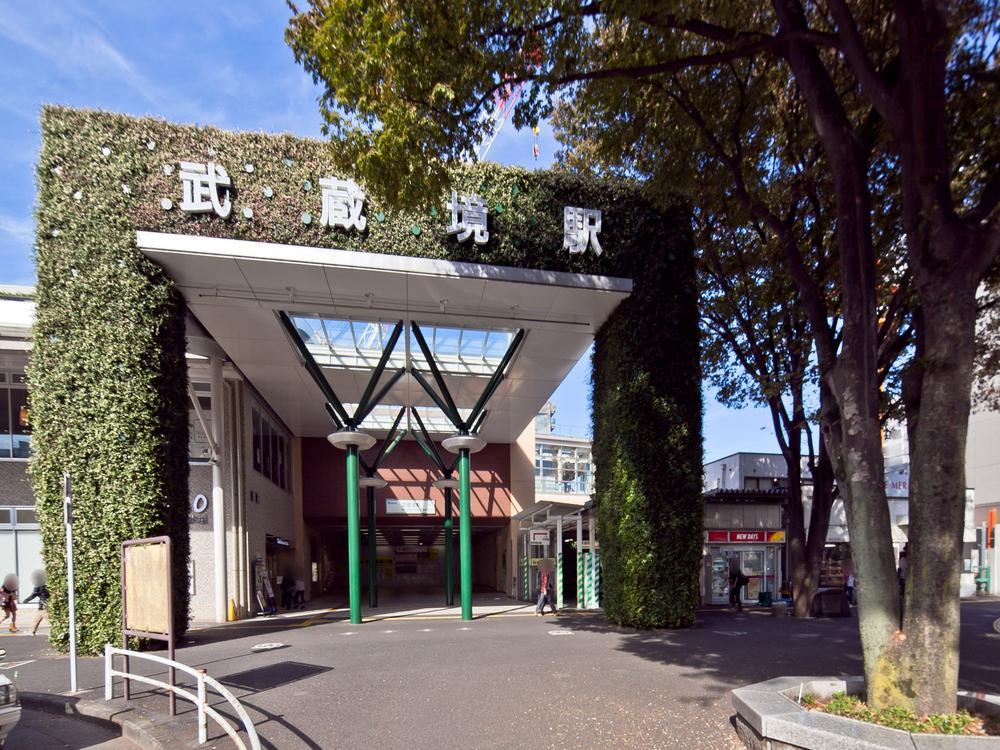 Center line ・ Seibu Tamagawa "Musashisakai" station walk 22 minutes
中央線・西武多摩川線「武蔵境」駅徒歩22分
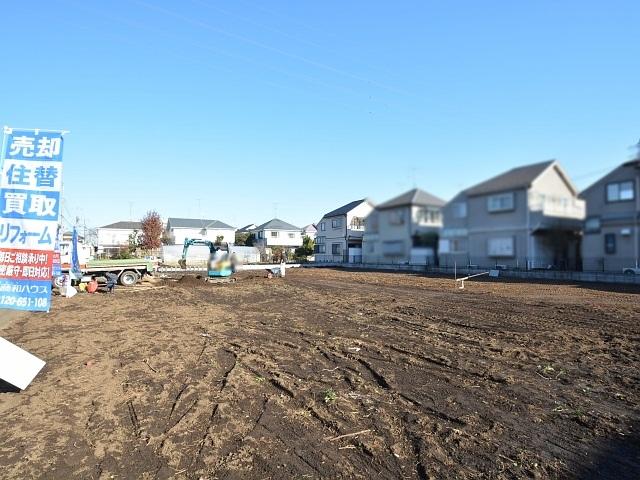 Field landscape 13 / 12 / 14 shooting
現場風景 13/12/14撮影
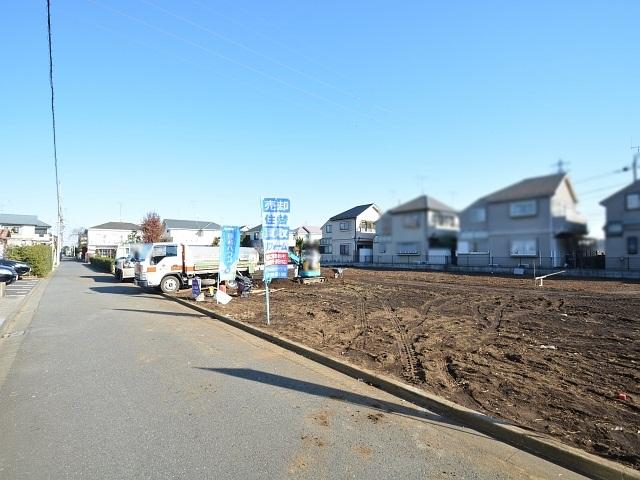 Field landscape ・ Frontal road 13 / 12 / 14 shooting
現場風景・前面道路 13/12/14撮影
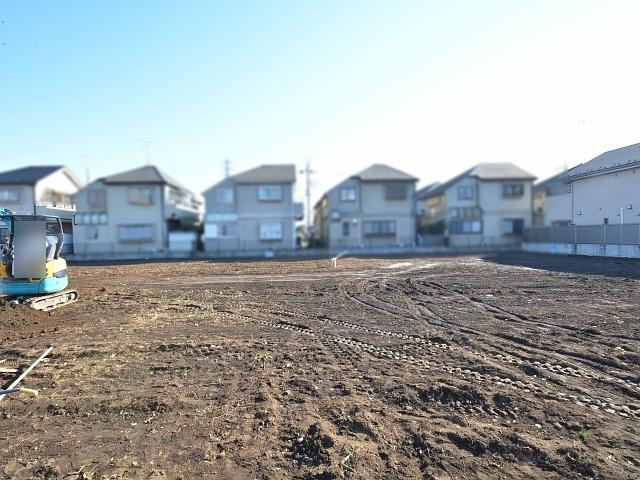 Field landscape 13 / 12 / 14 shooting
現場風景 13/12/14撮影
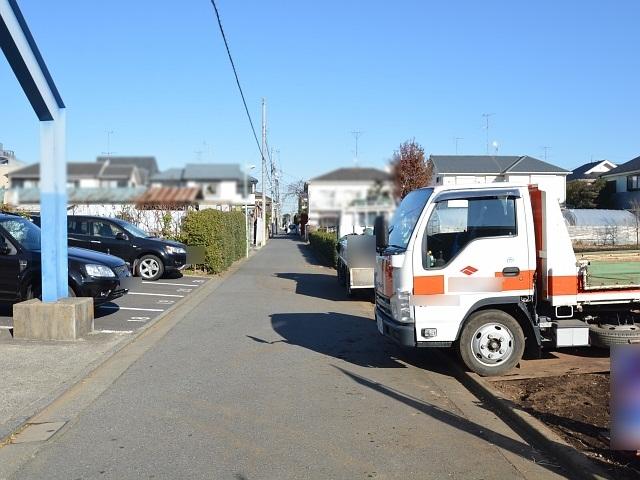 Frontal road 13 / 12 / 14 shooting
前面道路 13/12/14撮影
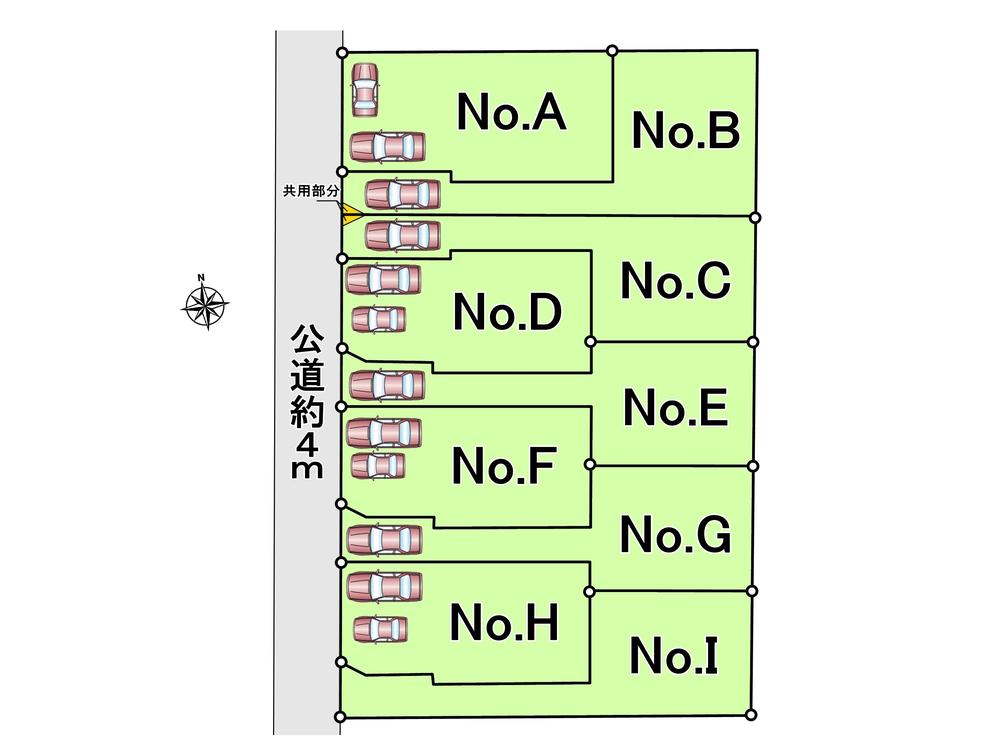 The entire compartment Figure
全体区画図
Floor plan間取り図 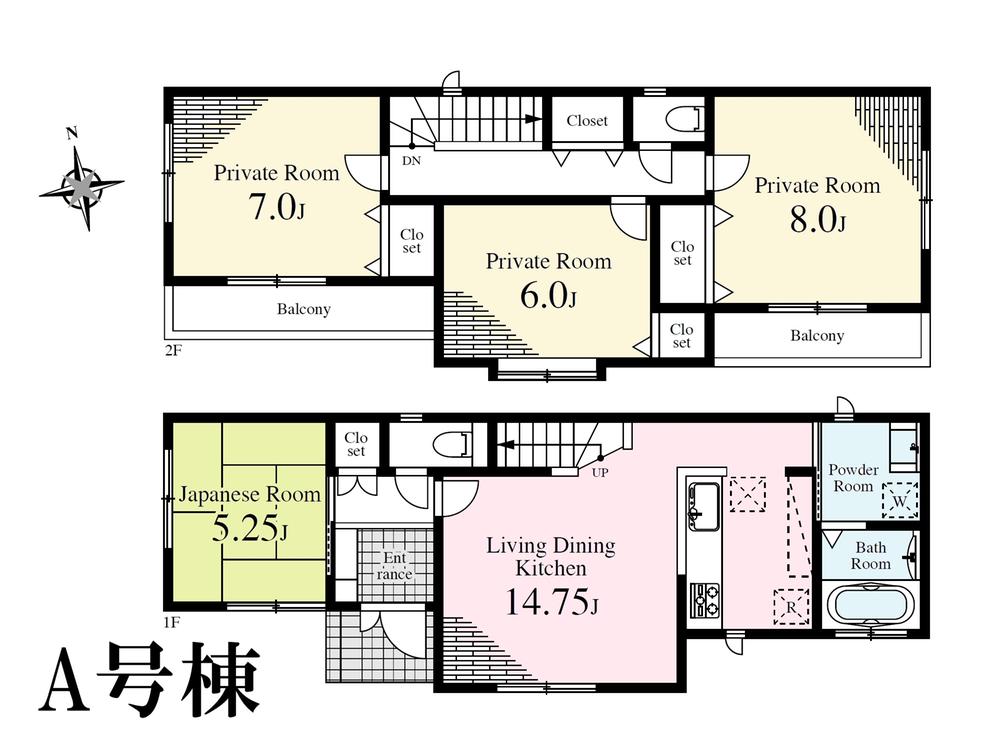 (A Building), Price 62,800,000 yen, 4LDK, Land area 121.6 sq m , Building area 96.67 sq m
(A号棟)、価格6280万円、4LDK、土地面積121.6m2、建物面積96.67m2
Park公園 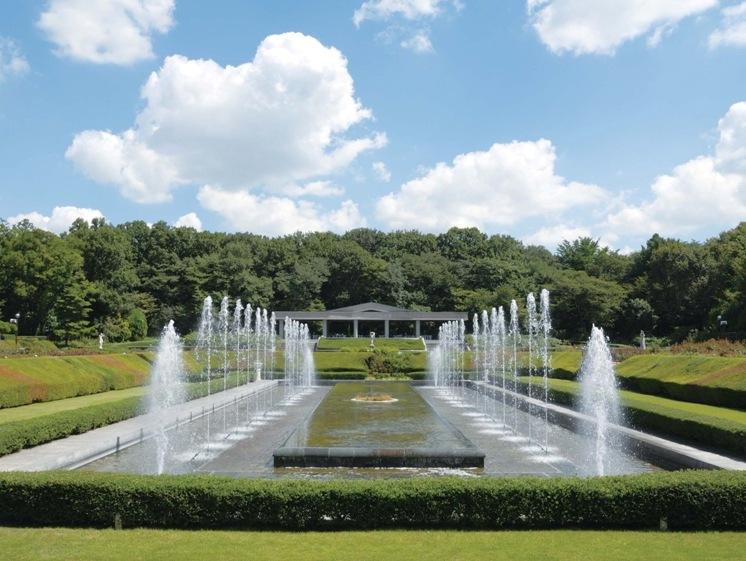 2300m to Jindai Botanical Park
神代植物公園まで2300m
Primary school小学校 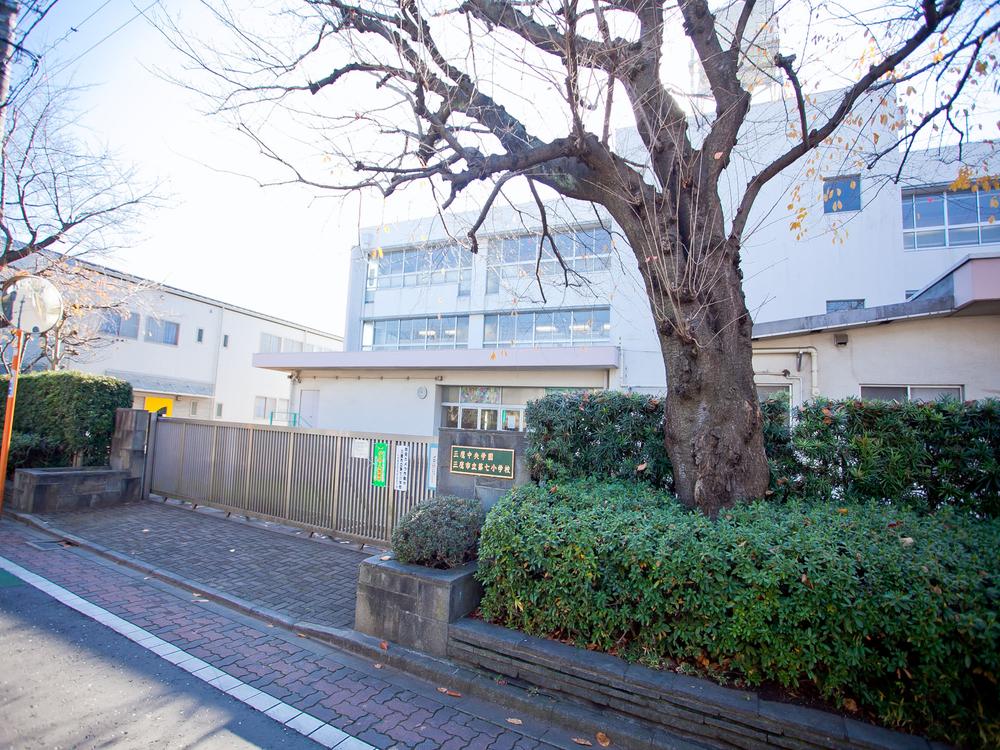 550m until the Mitaka Municipal seventh elementary school
三鷹市立第七小学校まで550m
Junior high school中学校 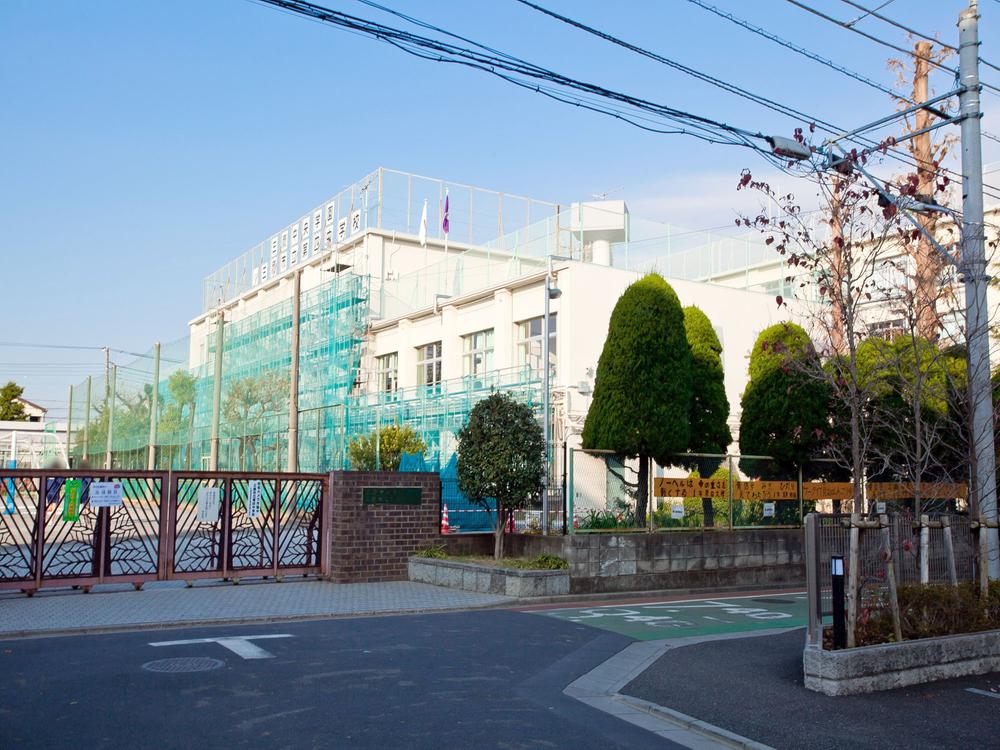 1000m until the Mitaka Municipal fourth junior high school
三鷹市立第四中学校まで1000m
Floor plan間取り図 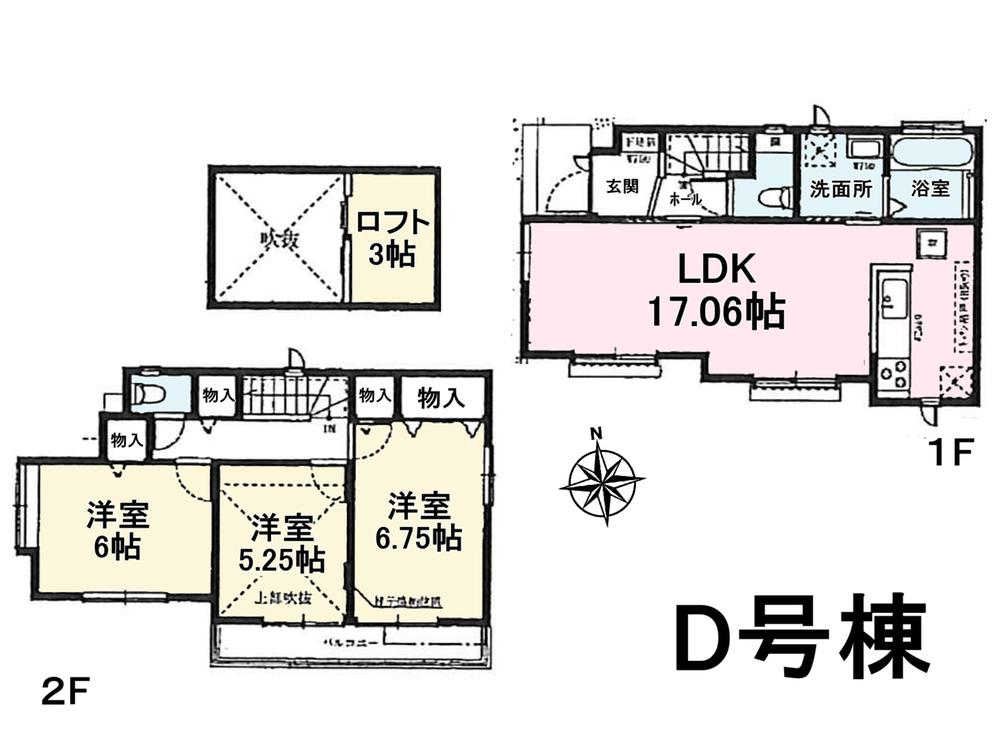 Center line ・ Seibu Tamagawa "Musashisakai" station walk 22 minutes
中央線・西武多摩川線「武蔵境」駅徒歩22分
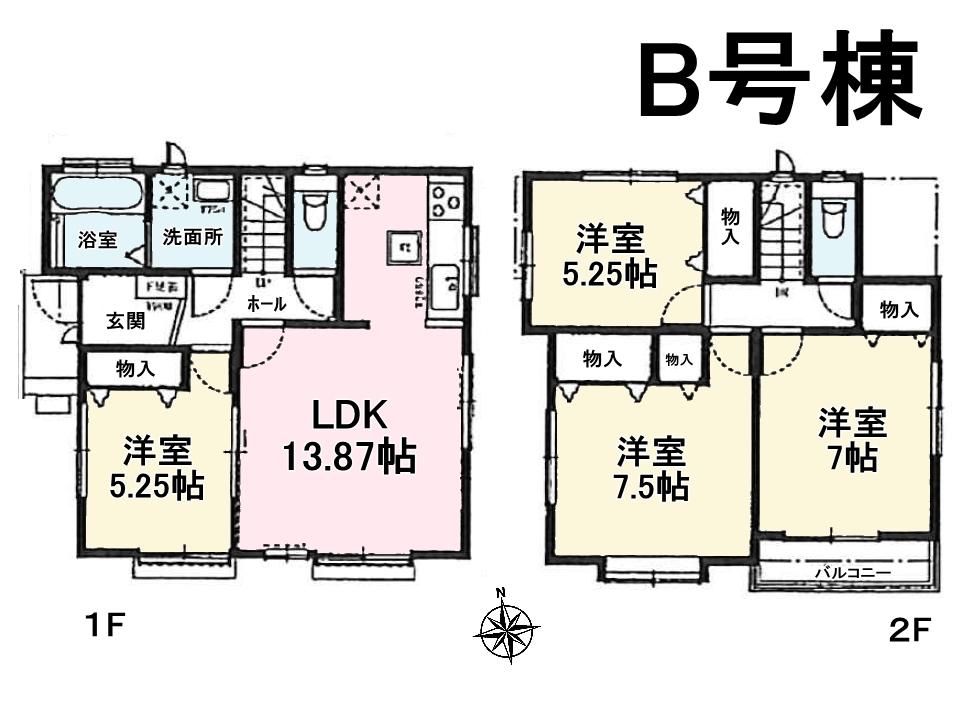 Center line ・ Seibu Tamagawa "Musashisakai" station walk 22 minutes
中央線・西武多摩川線「武蔵境」駅徒歩22分
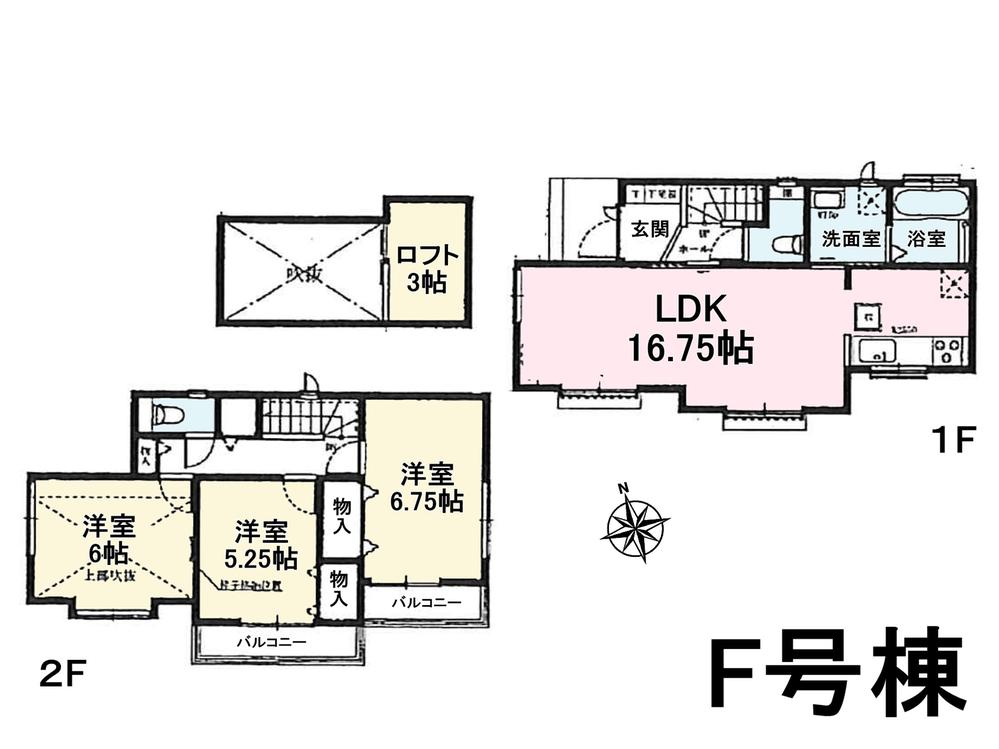 Center line ・ Seibu Tamagawa "Musashisakai" station walk 22 minutes
中央線・西武多摩川線「武蔵境」駅徒歩22分
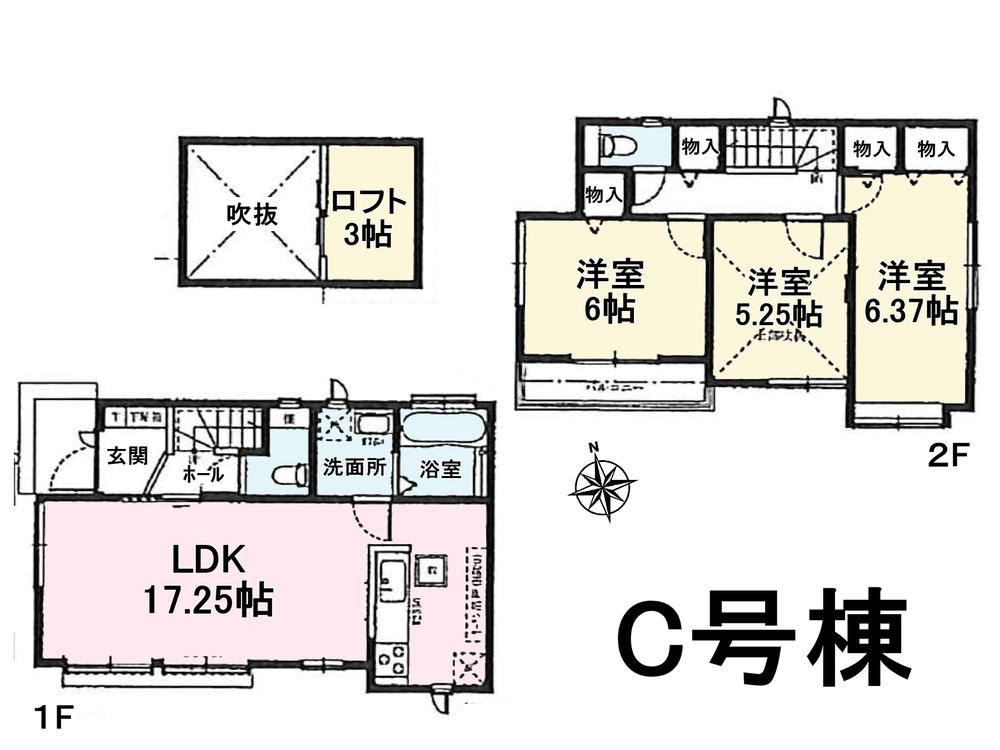 Center line ・ Seibu Tamagawa "Musashisakai" station walk 22 minutes
中央線・西武多摩川線「武蔵境」駅徒歩22分
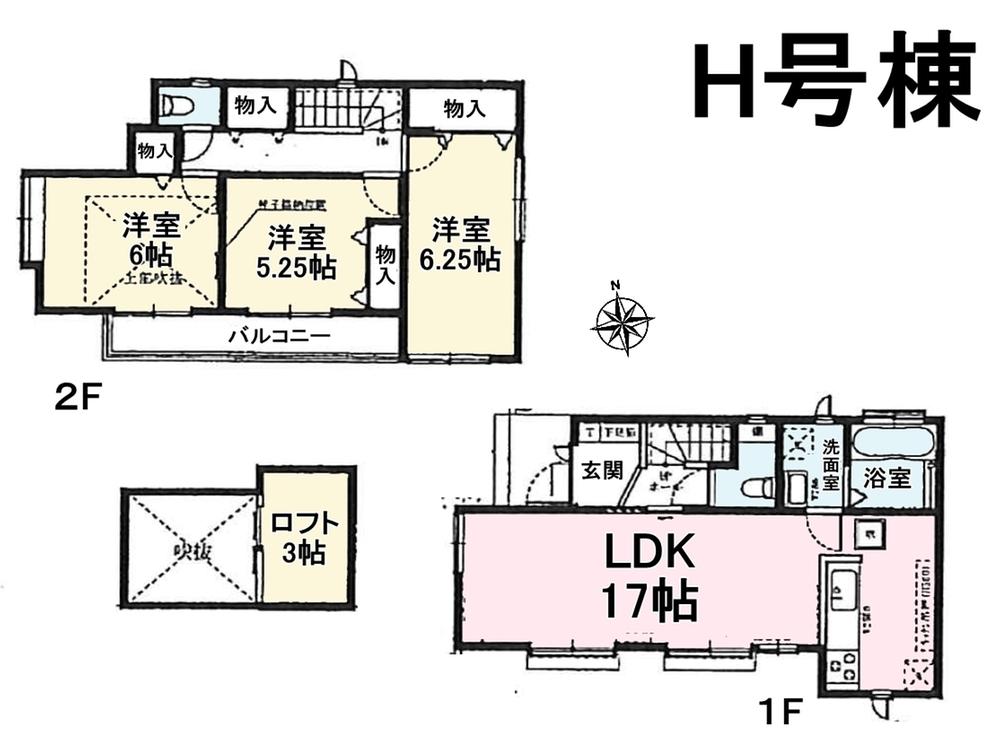 Center line ・ Seibu Tamagawa "Musashisakai" station walk 22 minutes
中央線・西武多摩川線「武蔵境」駅徒歩22分
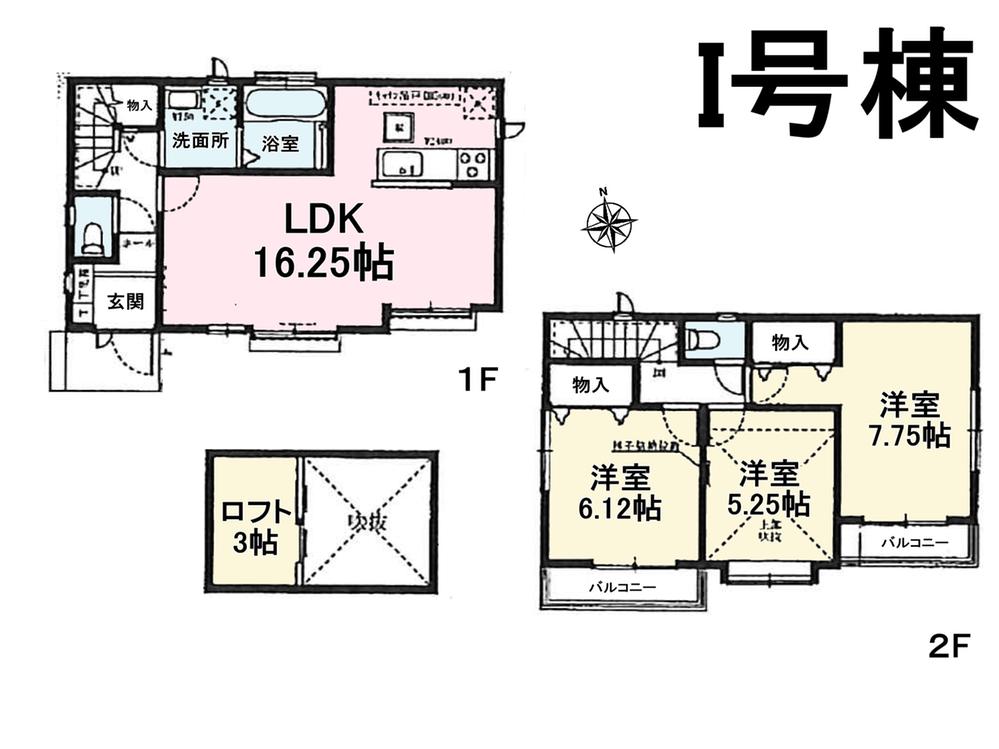 Center line ・ Seibu Tamagawa "Musashisakai" station walk 22 minutes
中央線・西武多摩川線「武蔵境」駅徒歩22分
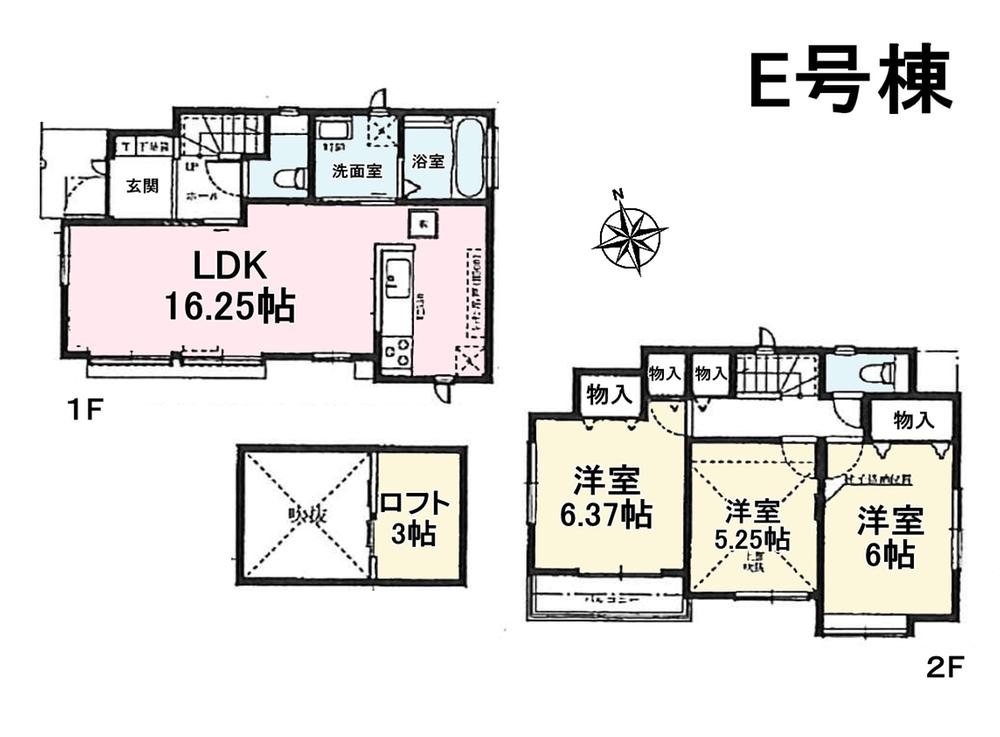 Center line ・ Seibu Tamagawa "Musashisakai" station walk 22 minutes
中央線・西武多摩川線「武蔵境」駅徒歩22分
Supermarketスーパー 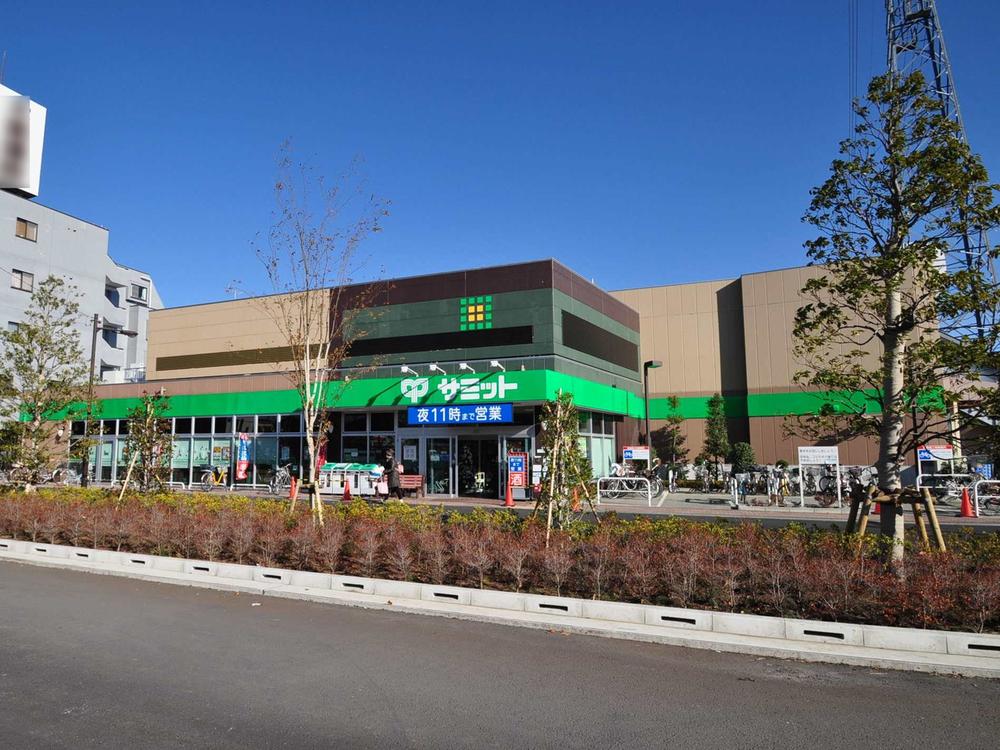 270m until the Summit store Kamirenjaku shop
サミットストア上連雀店まで270m
Home centerホームセンター 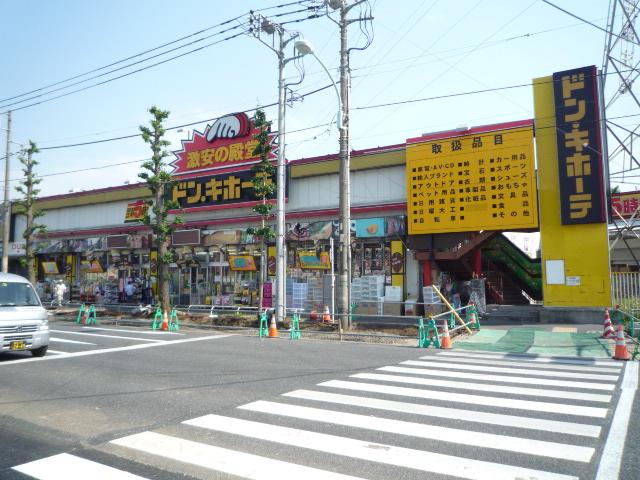 Don ・ Quixote Higashihachi 1100m to Mitaka shop
ドン・キホーテ東八三鷹店まで1100m
Kindergarten ・ Nursery幼稚園・保育園 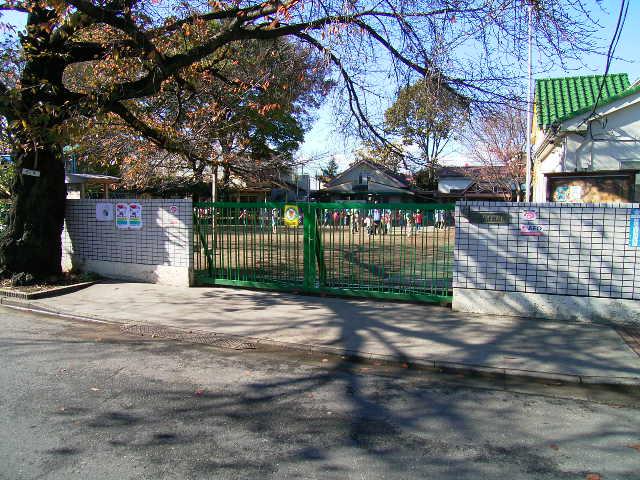 Mizuho 650m to kindergarten
みずほ幼稚園まで650m
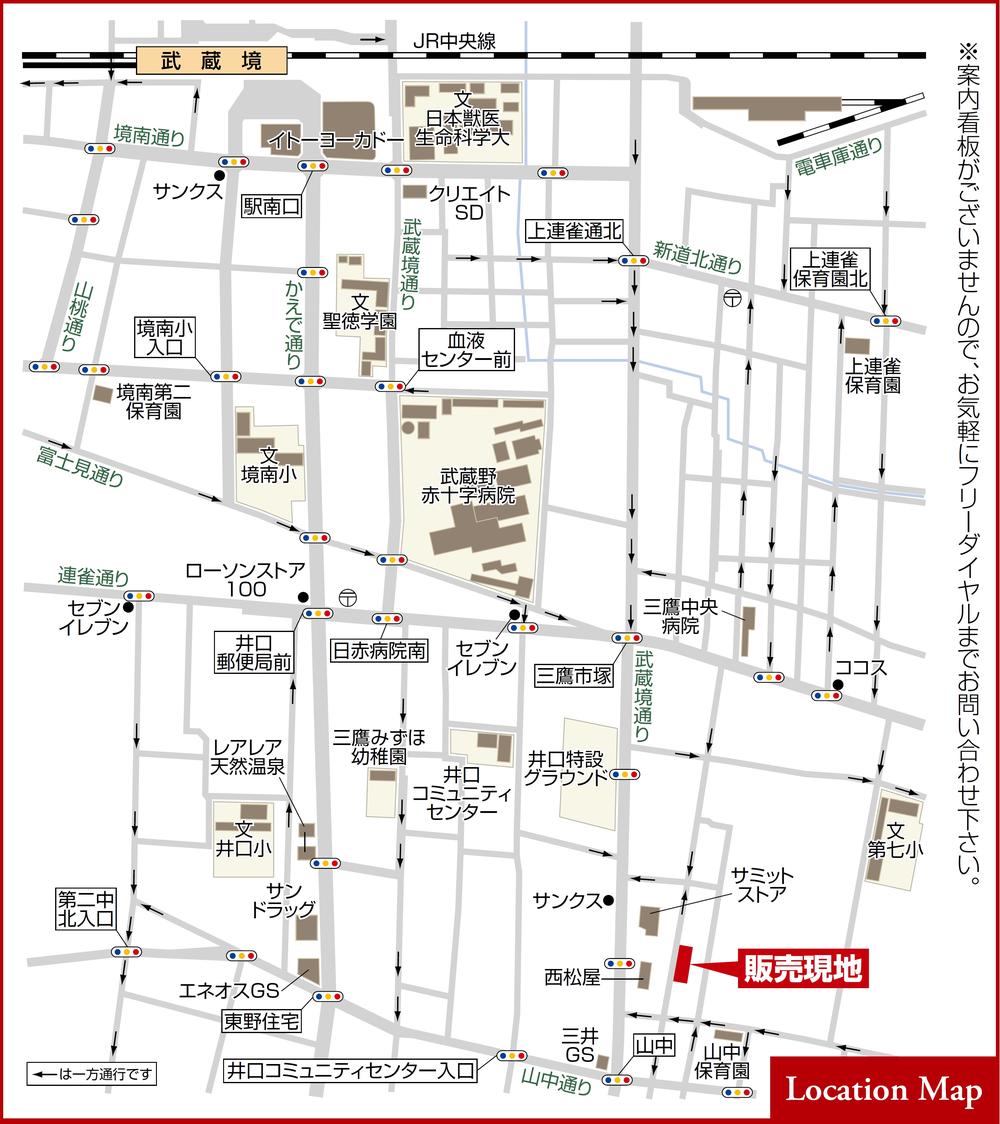 Local guide map
現地案内図
Floor plan間取り図 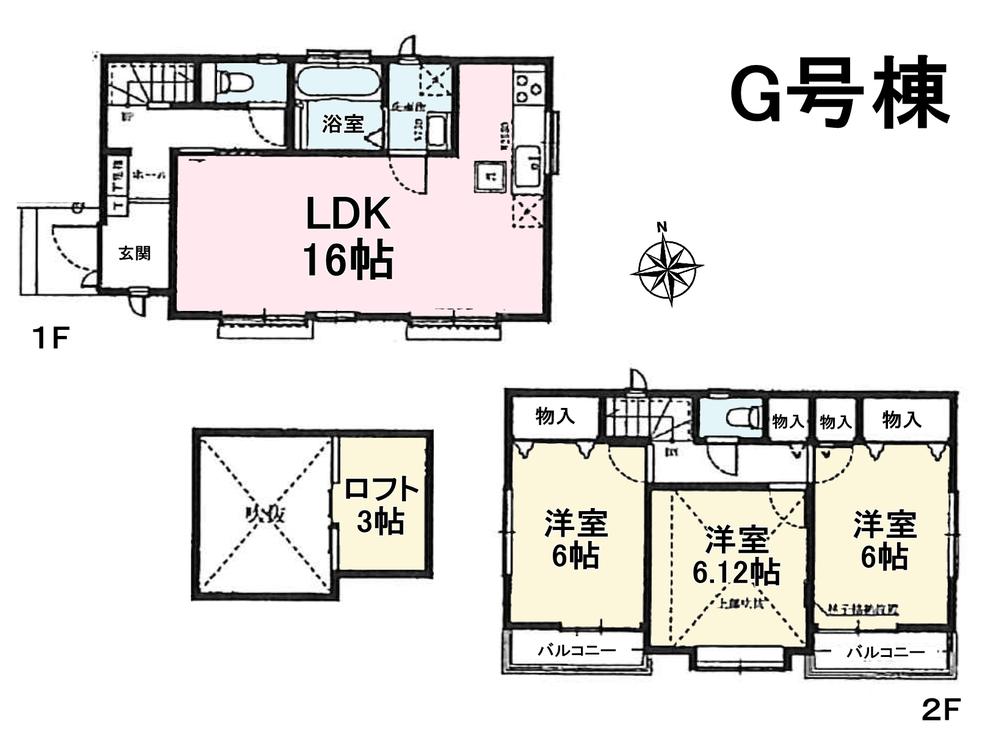 270m until the Summit store Kamirenjaku shop
サミットストア上連雀店まで270m
Hospital病院 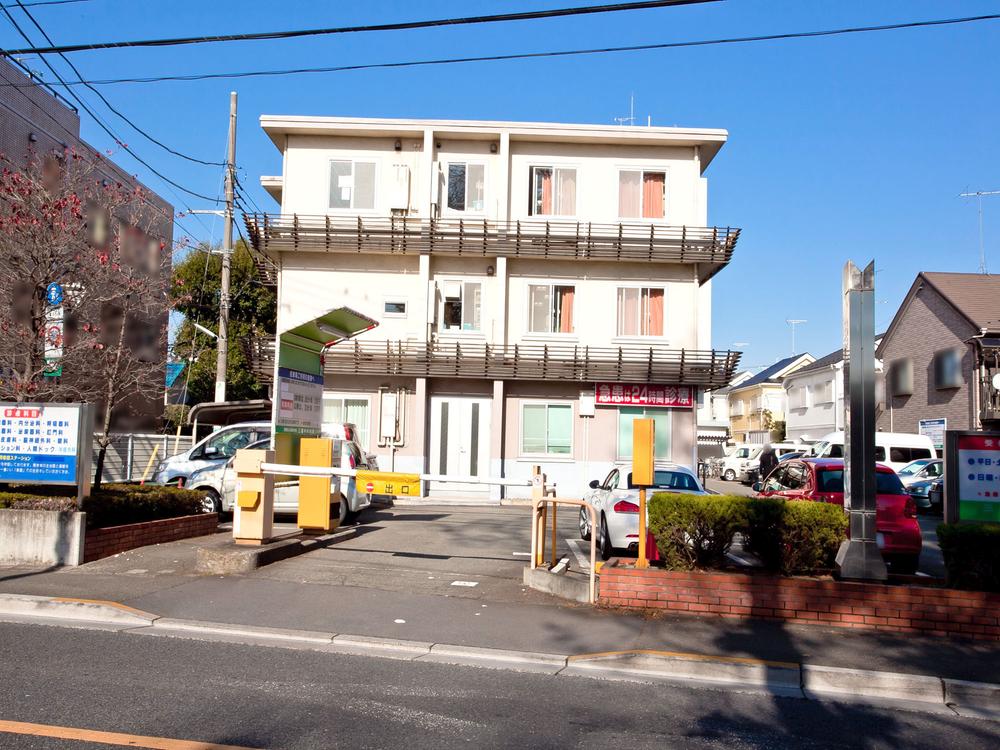 510m to Mitaka Central Hospital
三鷹中央病院まで510m
Post office郵便局 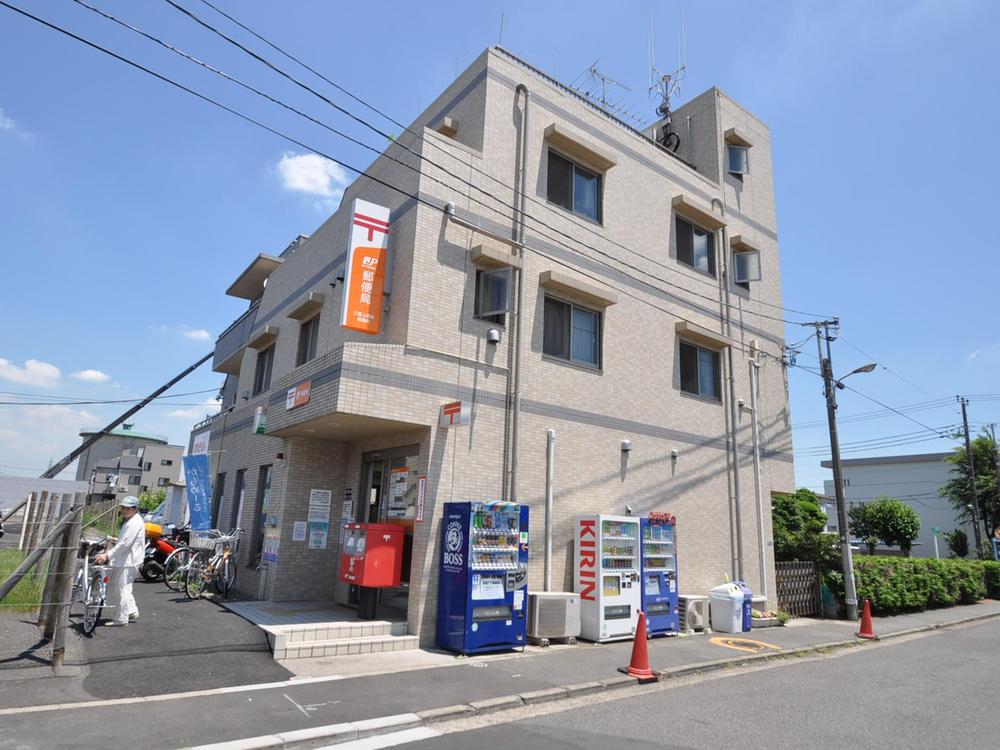 Kamirenjaku 650m until the post office
上連雀郵便局まで650m
Government office役所 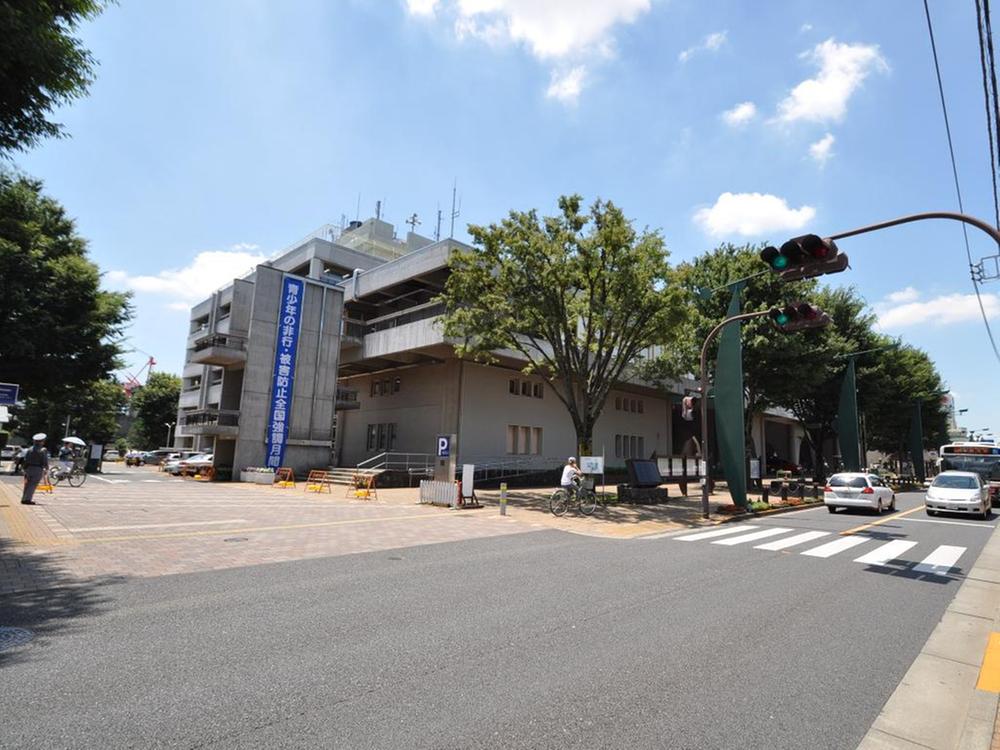 1600m to Mitaka City Hall
三鷹市役所まで1600m
Location
| 

























