New Homes » Kanto » Tokyo » Mitaka City
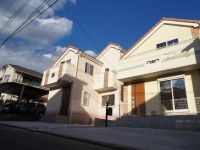 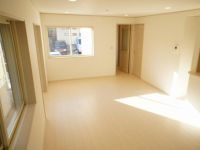
| | Mitaka City, Tokyo 東京都三鷹市 |
| Keio Line "Chofu" bus 11 minutes Jindaiji entrance walk 6 minutes 京王線「調布」バス11分深大寺入口歩6分 |
| To === mind and body, Happy life Estate Hakuba === Jindai Botanical park near the subdivision, Green is a rich living environment. 1F is LDK such as public space, 2F four private space ===こころとカラダに、うれしい暮らし エステート白馬===神代植物公園近くの分譲地、緑豊かな住環境です。1FはLDK等パブリックなスペース、2Fは4つのプライベートな空間 |
| Corresponding to the flat-35S, Pre-ground survey, Parking two Allowed, Immediate Available, 2 along the line more accessible, LDK18 tatami mats or more, Energy-saving water heaters, System kitchen, Bathroom Dryer, All room storage, A quiet residential area, Around traffic fewer, Shaping land, Washbasin with shower, Face-to-face kitchen, Barrier-free, Toilet 2 places, Bathroom 1 tsubo or more, 2-story, Double-glazing, Otobasu, Warm water washing toilet seat, TV with bathroom, Underfloor Storage, The window in the bathroom, TV monitor interphone, Leafy residential area, All living room flooring, Dish washing dryer, City gas, Attic storage フラット35Sに対応、地盤調査済、駐車2台可、即入居可、2沿線以上利用可、LDK18畳以上、省エネ給湯器、システムキッチン、浴室乾燥機、全居室収納、閑静な住宅地、周辺交通量少なめ、整形地、シャワー付洗面台、対面式キッチン、バリアフリー、トイレ2ヶ所、浴室1坪以上、2階建、複層ガラス、オートバス、温水洗浄便座、TV付浴室、床下収納、浴室に窓、TVモニタ付インターホン、緑豊かな住宅地、全居室フローリング、食器洗乾燥機、都市ガス、屋根裏収納 |
Features pickup 特徴ピックアップ | | Corresponding to the flat-35S / Pre-ground survey / Parking two Allowed / Immediate Available / 2 along the line more accessible / LDK18 tatami mats or more / Energy-saving water heaters / System kitchen / Bathroom Dryer / All room storage / A quiet residential area / Around traffic fewer / Shaping land / Mist sauna / Washbasin with shower / Face-to-face kitchen / Barrier-free / Toilet 2 places / Bathroom 1 tsubo or more / 2-story / Double-glazing / Otobasu / Warm water washing toilet seat / TV with bathroom / Underfloor Storage / The window in the bathroom / TV monitor interphone / Leafy residential area / All living room flooring / Dish washing dryer / City gas / Attic storage フラット35Sに対応 /地盤調査済 /駐車2台可 /即入居可 /2沿線以上利用可 /LDK18畳以上 /省エネ給湯器 /システムキッチン /浴室乾燥機 /全居室収納 /閑静な住宅地 /周辺交通量少なめ /整形地 /ミストサウナ /シャワー付洗面台 /対面式キッチン /バリアフリー /トイレ2ヶ所 /浴室1坪以上 /2階建 /複層ガラス /オートバス /温水洗浄便座 /TV付浴室 /床下収納 /浴室に窓 /TVモニタ付インターホン /緑豊かな住宅地 /全居室フローリング /食器洗乾燥機 /都市ガス /屋根裏収納 | Price 価格 | | 44,500,000 yen ~ 44,800,000 yen 4450万円 ~ 4480万円 | Floor plan 間取り | | 4LDK 4LDK | Units sold 販売戸数 | | 2 units 2戸 | Total units 総戸数 | | 2 units 2戸 | Land area 土地面積 | | 115.99 sq m (measured) 115.99m2(実測) | Building area 建物面積 | | 91.9 sq m ~ 92.06 sq m (measured) 91.9m2 ~ 92.06m2(実測) | Driveway burden-road 私道負担・道路 | | Road width: 4m, Asphaltic pavement 道路幅:4m、アスファルト舗装 | Completion date 完成時期(築年月) | | November 2013 2013年11月 | Address 住所 | | Mitaka City, Tokyo Osawa 4 東京都三鷹市大沢4 | Traffic 交通 | | Keio Line "Chofu" bus 11 minutes Jindaiji entrance walk 6 minutes
Keio Line "west Chofu" walk 25 minutes
Seibu Tamagawa "Tama" walk 35 minutes 京王線「調布」バス11分深大寺入口歩6分
京王線「西調布」歩25分
西武多摩川線「多磨」歩35分
| Related links 関連リンク | | [Related Sites of this company] 【この会社の関連サイト】 | Person in charge 担当者より | | Person in charge of real-estate and building FP Oba Yasumichi Age: 40 Daigyokai Experience: 16 years living a real estate purchase project to create a foundation, Help from a financial planner's point of view. Asset building, finance, Risk management, etc. Please let me total support. 担当者宅建FP大庭 泰道年齢:40代業界経験:16年生活の基盤をつくる不動産購入プロジェクトを、ファイナンシャルプランナーの視点からお手伝いします。資産形成、ファイナンス、リスクマネジメント等トータルサポートさせて頂きます。 | Contact お問い合せ先 | | TEL: 0120-846898 [Toll free] Please contact the "saw SUUMO (Sumo)" TEL:0120-846898【通話料無料】「SUUMO(スーモ)を見た」と問い合わせください | Building coverage, floor area ratio 建ぺい率・容積率 | | Kenpei rate: 40%, Volume ratio: 80% 建ペい率:40%、容積率:80% | Time residents 入居時期 | | Immediate available 即入居可 | Land of the right form 土地の権利形態 | | Ownership 所有権 | Structure and method of construction 構造・工法 | | Wooden 2-story (framing method) 木造2階建(軸組工法) | Use district 用途地域 | | One low-rise 1種低層 | Land category 地目 | | Residential land 宅地 | Overview and notices その他概要・特記事項 | | Contact: Oba Yasumichi 担当者:大庭 泰道 | Company profile 会社概要 | | <Mediation> Minister of Land, Infrastructure and Transport (4) No. 005817 (Corporation) All Japan Real Estate Association (Corporation) metropolitan area real estate Fair Trade Council member (Ltd.) Estate Hakuba Kokubunji store Yubinbango185-0012 Tokyo Kokubunji Honcho 4-19-10 Big Glad Kokubunji second floor <仲介>国土交通大臣(4)第005817号(公社)全日本不動産協会会員 (公社)首都圏不動産公正取引協議会加盟(株)エステート白馬国分寺店〒185-0012 東京都国分寺市本町4-19-10 ビッググラッド国分寺2階 |
Local appearance photo現地外観写真 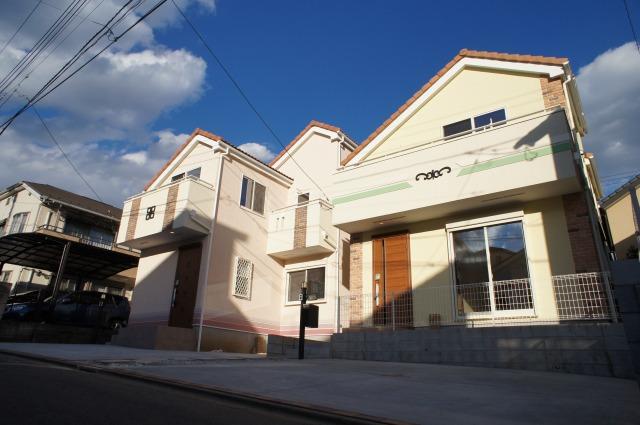 The appearance of the Southern Europe Provencal with Hiroshi tile
洋瓦を用いた南欧プロバンス風の外観
Livingリビング 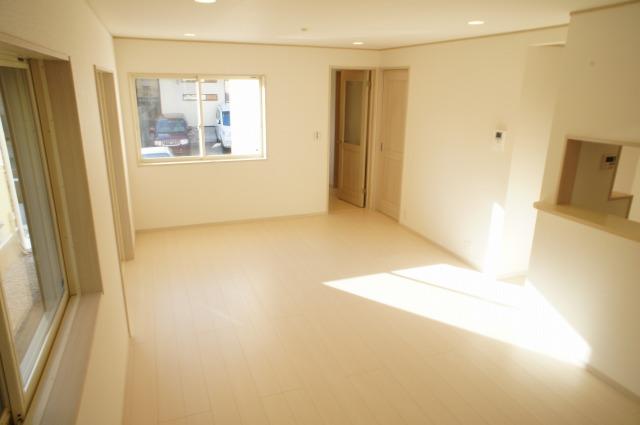 Bright living room (with downlight)
明るいリビング(ダウンライト付き)
Kitchenキッチン 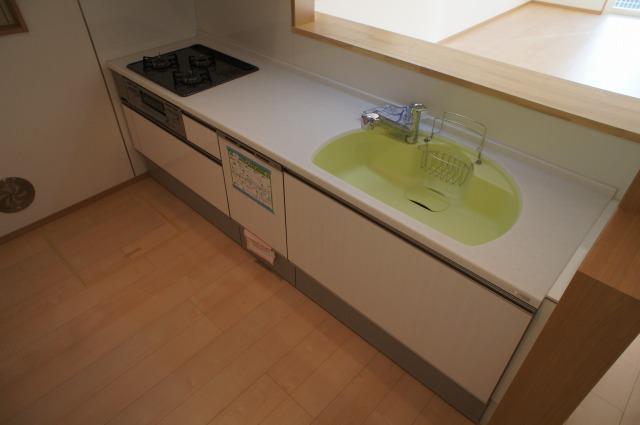 White kitchen with a clean (with dishwasher)
清潔感のある白いキッチン(食洗器付き)
Floor plan間取り図 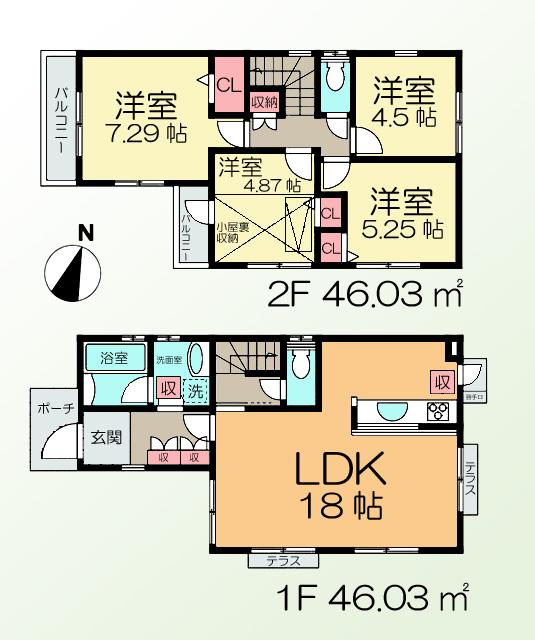 (1 Building), Price 44,500,000 yen, 4LDK, Land area 115.99 sq m , Building area 92.06 sq m
(1号棟)、価格4450万円、4LDK、土地面積115.99m2、建物面積92.06m2
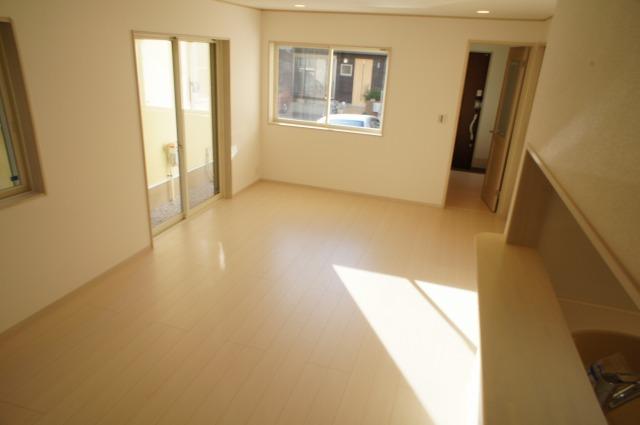 Living
リビング
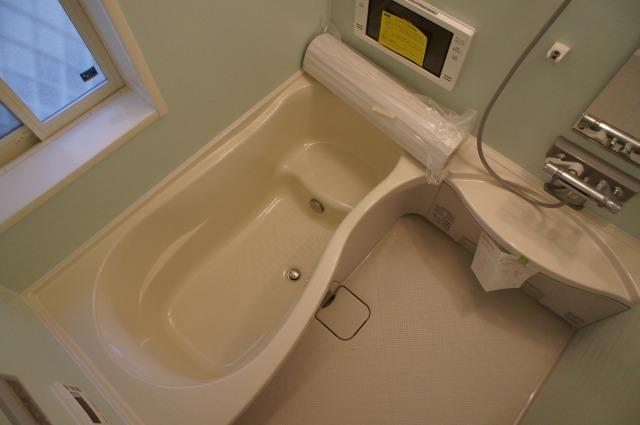 Bathroom
浴室
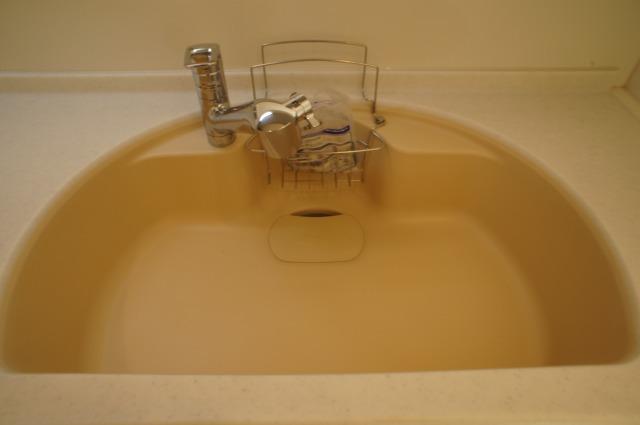 Kitchen
キッチン
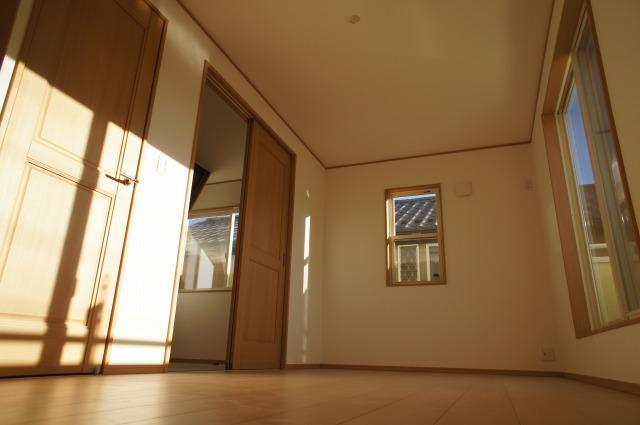 Non-living room
リビング以外の居室
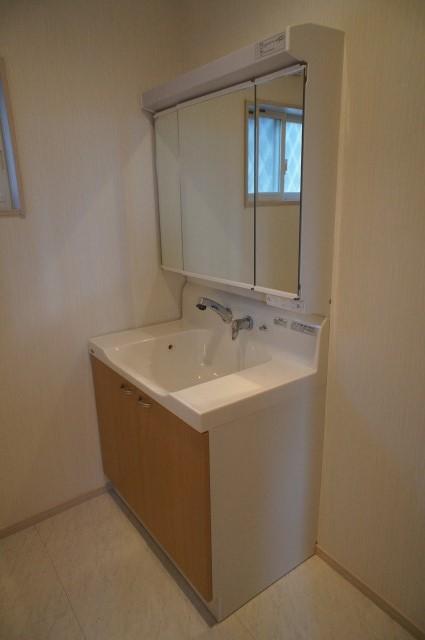 Wash basin, toilet
洗面台・洗面所
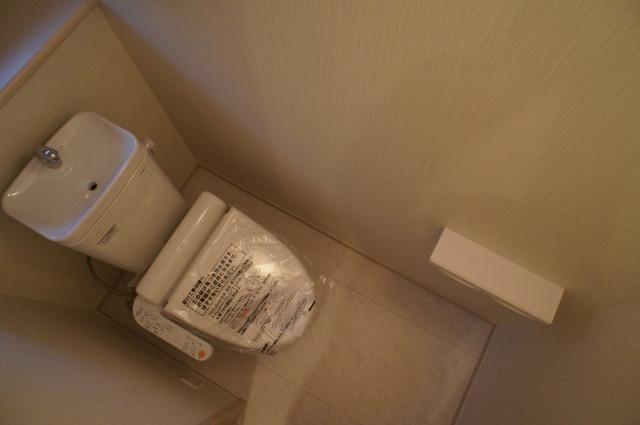 Toilet
トイレ
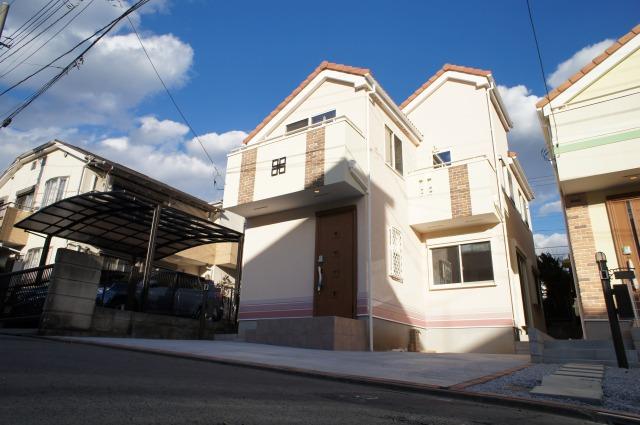 Local photos, including front road
前面道路含む現地写真
Garden庭 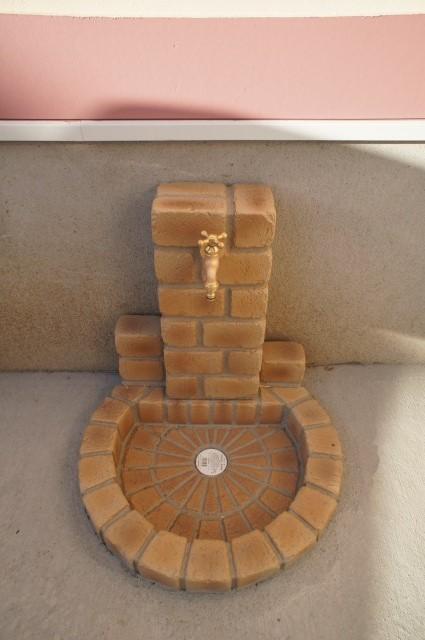 Outside faucet cute design
外水栓もかわいいデザイン
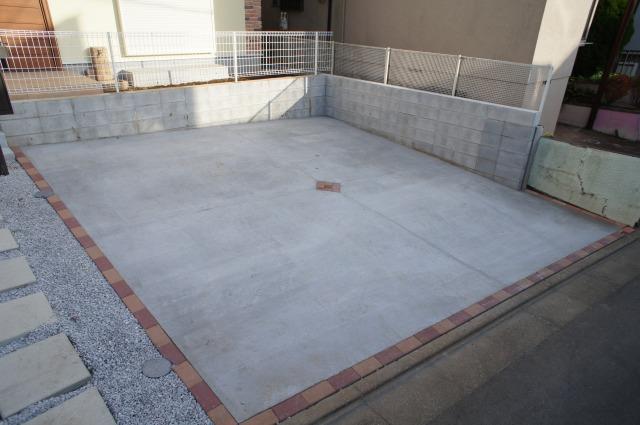 Parking lot
駐車場
Junior high school中学校 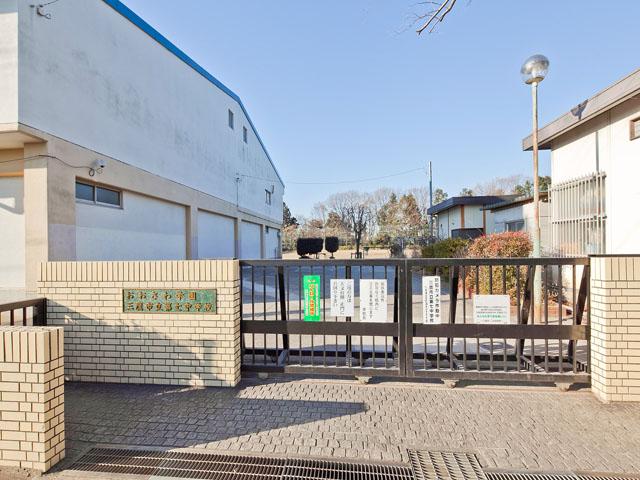 Mitaka City Tatsudai 1900m Up to seven junior high school
三鷹市立第七中学校まで1900m
Floor plan間取り図 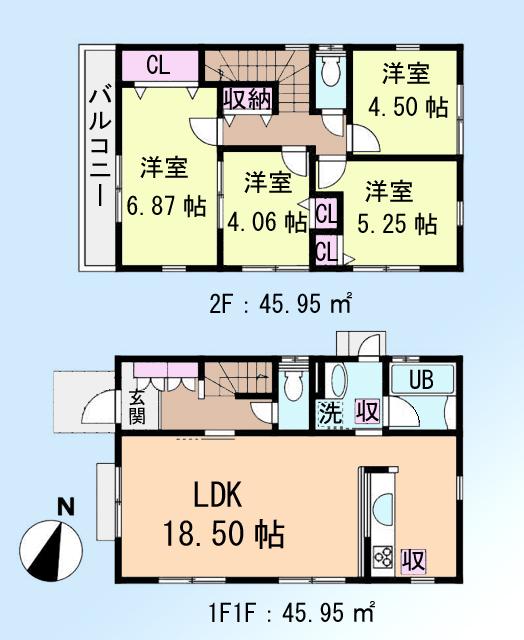 (Building 2), Price 44,800,000 yen, 4LDK, Land area 115.99 sq m , Building area 91.9 sq m
(2号棟)、価格4480万円、4LDK、土地面積115.99m2、建物面積91.9m2
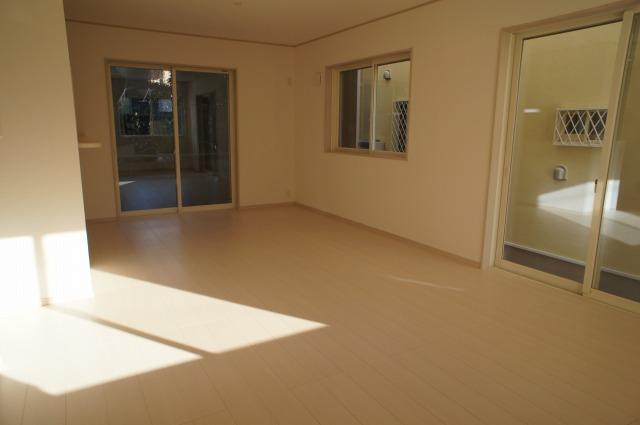 Living
リビング
Bathroom浴室 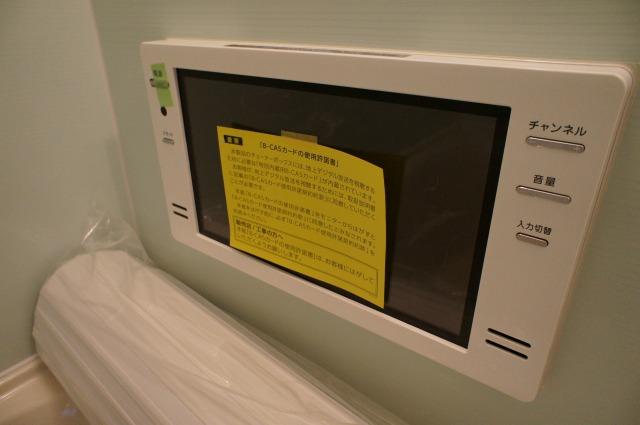 16 inches TV
16インチテレビ
Kitchenキッチン 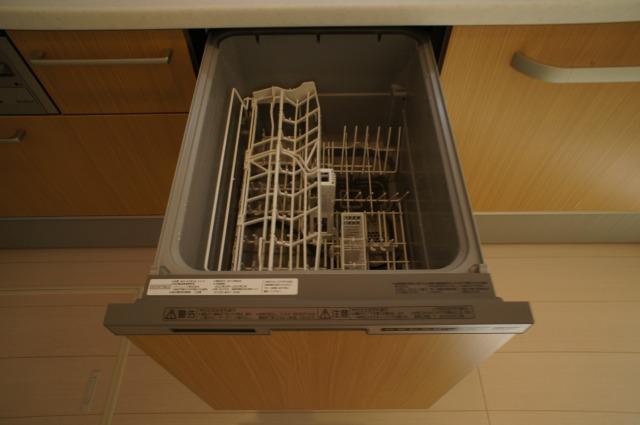 Dishwasher
食器洗浄機
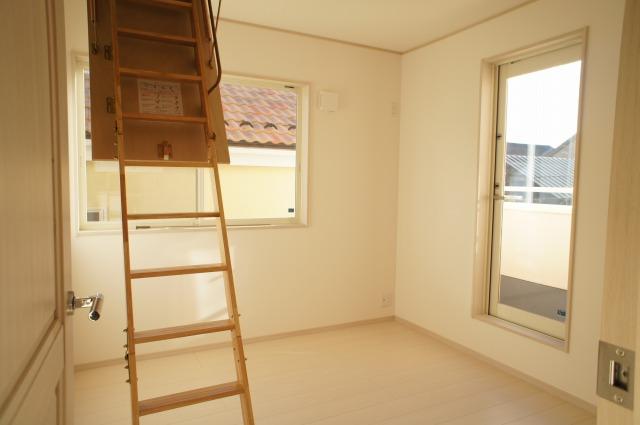 Non-living room
リビング以外の居室
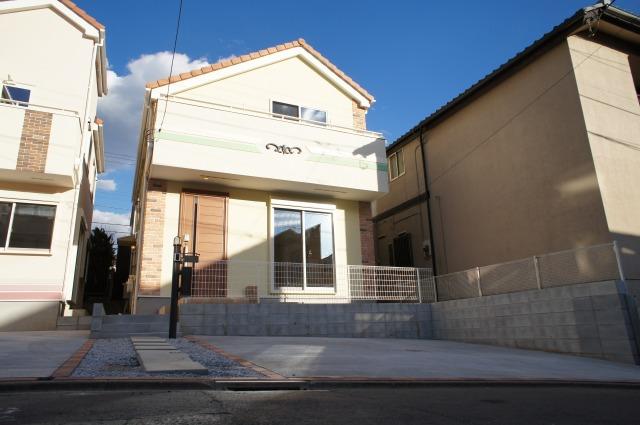 Local photos, including front road
前面道路含む現地写真
Primary school小学校 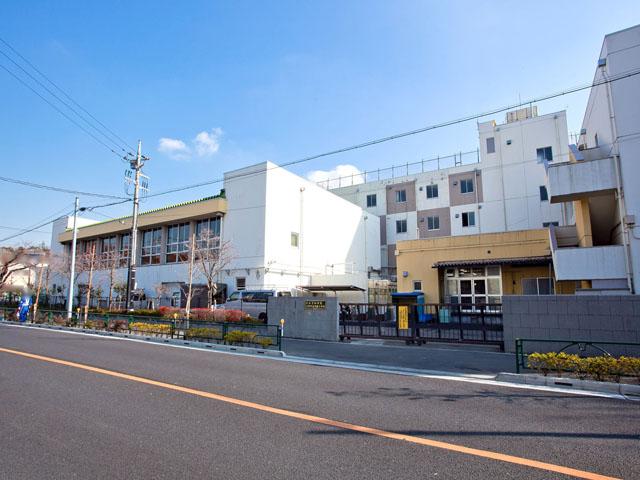 Mitaka Municipal Hazawa 350m up to elementary school
三鷹市立羽沢小学校まで350m
Location
|






















