New Homes » Kanto » Tokyo » Mitaka City
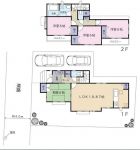 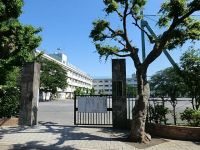
| | Mitaka City, Tokyo 東京都三鷹市 |
| JR Chuo Line "Musashisakai" walk 25 minutes JR中央線「武蔵境」歩25分 |
| All the living room facing south Yang per good Popular face-to-face kitchen Limited Building 1 Mitaka area 全居室南向き 陽当り良好 人気の対面キッチン 限定1棟 三鷹エリア |
| Popular face-to-face kitchen Limited Building 1 Mitaka area 人気の対面キッチン 限定1棟 三鷹エリア |
Features pickup 特徴ピックアップ | | Parking two Allowed / 2 along the line more accessible / LDK18 tatami mats or more / It is close to the city / Facing south / Yang per good / A quiet residential area / Toilet 2 places / Bathroom 1 tsubo or more / 2-story / South balcony / Zenshitsuminami direction / The window in the bathroom / Leafy residential area / Urban neighborhood / Ventilation good / City gas 駐車2台可 /2沿線以上利用可 /LDK18畳以上 /市街地が近い /南向き /陽当り良好 /閑静な住宅地 /トイレ2ヶ所 /浴室1坪以上 /2階建 /南面バルコニー /全室南向き /浴室に窓 /緑豊かな住宅地 /都市近郊 /通風良好 /都市ガス | Price 価格 | | 56,800,000 yen 5680万円 | Floor plan 間取り | | 4LDK 4LDK | Units sold 販売戸数 | | 1 units 1戸 | Total units 総戸数 | | 1 units 1戸 | Land area 土地面積 | | 146.2 sq m (registration) 146.2m2(登記) | Building area 建物面積 | | 105.16 sq m (registration) 105.16m2(登記) | Driveway burden-road 私道負担・道路 | | Nothing, West 4m width 無、西4m幅 | Completion date 完成時期(築年月) | | March 2014 2014年3月 | Address 住所 | | Mitaka City, Tokyo Iguchi 4 東京都三鷹市井口4 | Traffic 交通 | | JR Chuo Line "Musashisakai" walk 25 minutes
Seibu Tamagawa Line "New Koganei" walk 12 minutes
JR Chuo Line "Higashikoganei" walk 19 minutes JR中央線「武蔵境」歩25分
西武多摩川線「新小金井」歩12分
JR中央線「東小金井」歩19分
| Related links 関連リンク | | [Related Sites of this company] 【この会社の関連サイト】 | Person in charge 担当者より | | Person in charge of real-estate and building Hirasawa Tomoyuki Age: let me I squeezed take is important your assets real estate for 40's customers, I feel a very challenging job. Because expensive items we want to take care of communication with customers. 担当者宅建平澤 智行年齢:40代お客様にとって大切なご資産である不動産を取り扱かわせて頂き、とてもやりがいのある仕事と感じております。高額な商品なのでお客様とのコミュニケーションを大事にしたいと思っております。 | Contact お問い合せ先 | | TEL: 0800-603-0575 [Toll free] mobile phone ・ Also available from PHS
Caller ID is not notified
Please contact the "saw SUUMO (Sumo)"
If it does not lead, If the real estate company TEL:0800-603-0575【通話料無料】携帯電話・PHSからもご利用いただけます
発信者番号は通知されません
「SUUMO(スーモ)を見た」と問い合わせください
つながらない方、不動産会社の方は
| Building coverage, floor area ratio 建ぺい率・容積率 | | 40% ・ 80% 40%・80% | Time residents 入居時期 | | Consultation 相談 | Land of the right form 土地の権利形態 | | Ownership 所有権 | Structure and method of construction 構造・工法 | | Wooden 2-story 木造2階建 | Use district 用途地域 | | One low-rise 1種低層 | Overview and notices その他概要・特記事項 | | Contact: Hirasawa Tomoyuki, Facilities: Public Water Supply, This sewage, City gas, Building confirmation number: No. HPA-13-06231-1, Parking: car space 担当者:平澤 智行、設備:公営水道、本下水、都市ガス、建築確認番号:第HPA-13-06231-1号、駐車場:カースペース | Company profile 会社概要 | | <Mediation> Minister of Land, Infrastructure and Transport (3) No. 006,185 (one company) National Housing Industry Association (Corporation) metropolitan area real estate Fair Trade Council member Asahi Housing Corporation Shinjuku 160-0023 Tokyo Nishi-Shinjuku, Shinjuku-ku, 1-19-6 Shinjuku Yamate building 7th floor <仲介>国土交通大臣(3)第006185号(一社)全国住宅産業協会会員 (公社)首都圏不動産公正取引協議会加盟朝日住宅(株)新宿店〒160-0023 東京都新宿区西新宿1-19-6 山手新宿ビル7階 |
Floor plan間取り図 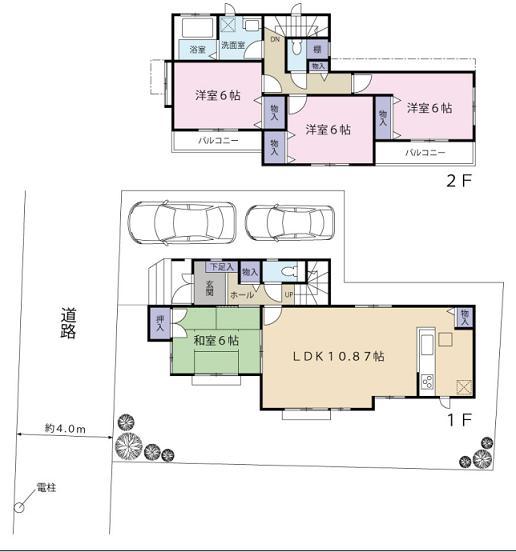 56,800,000 yen, 4LDK, Land area 146.2 sq m , Building area 105.16 sq m
5680万円、4LDK、土地面積146.2m2、建物面積105.16m2
Primary school小学校 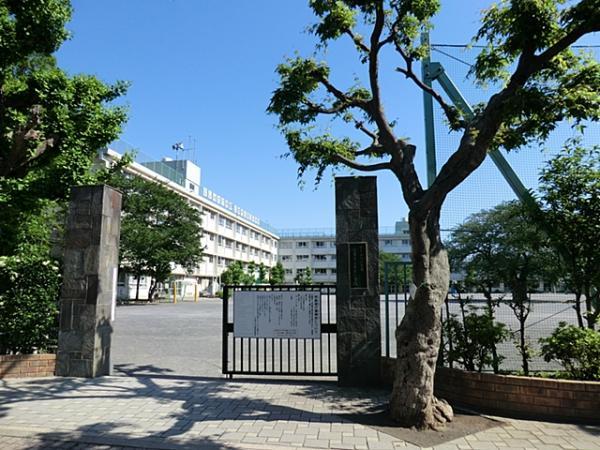 To the second elementary school 1600m
第二小学校まで1600m
Junior high school中学校 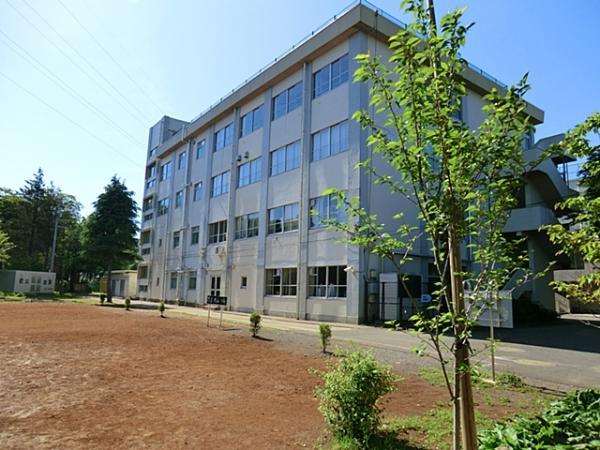 1540m to the second junior high school
第二中学校まで1540m
Park公園 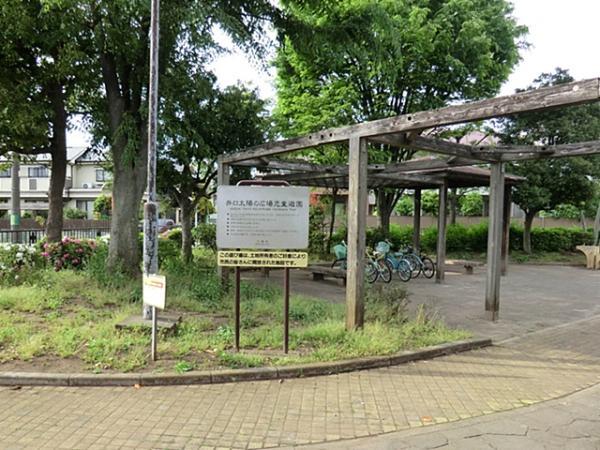 100m until the square children amusement of Iguchi sun
井口太陽の広場児童遊園まで100m
Kindergarten ・ Nursery幼稚園・保育園 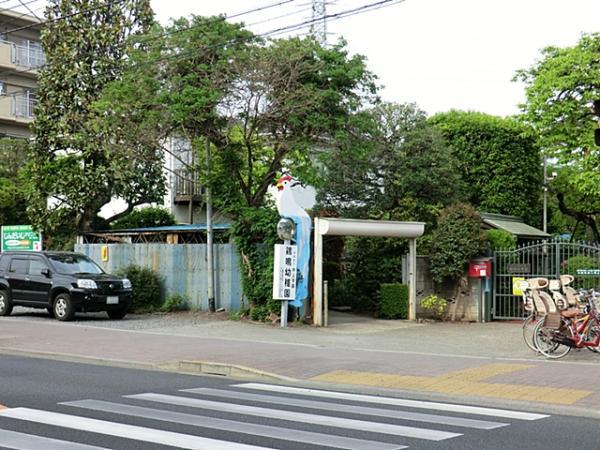 St. Peter's to kindergarten 620m
鶏鳴幼稚園まで620m
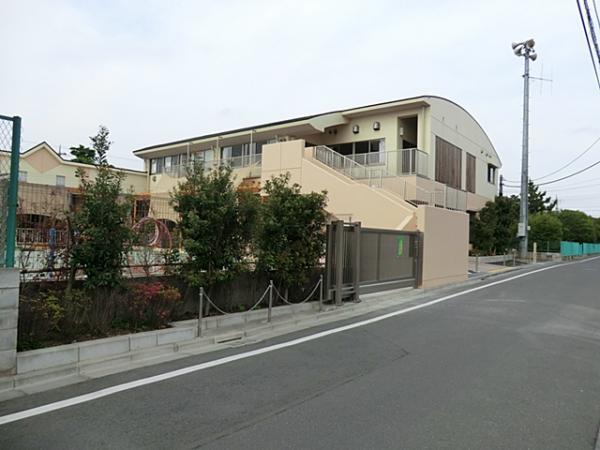 530m to Nishino nursery
西野保育園まで530m
Hospital病院 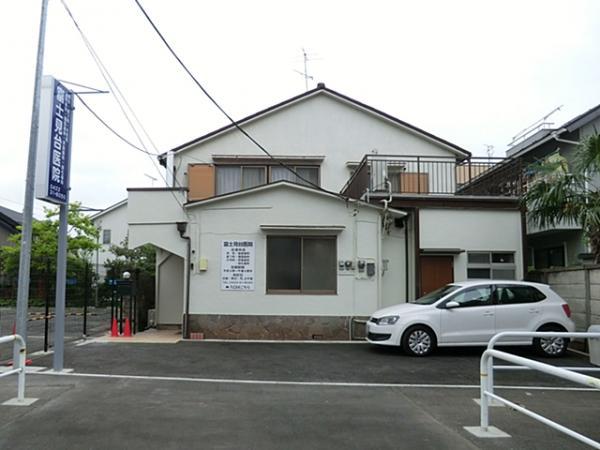 Fujimidai until the clinic 750m
富士見台医院まで750m
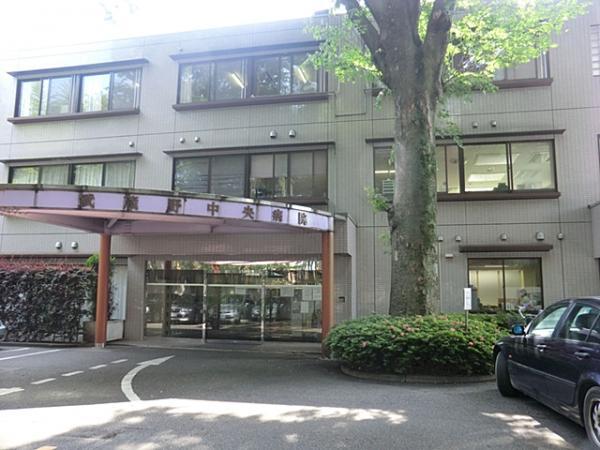 500m to Musashino Central Hospital
武蔵野中央病院まで500m
Supermarketスーパー 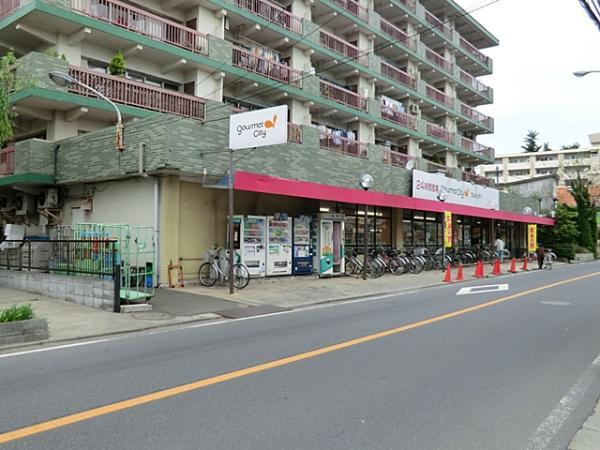 1200m to Gourmet City
グルメシティまで1200m
Location
|










