New Homes » Kanto » Tokyo » Mitaka City
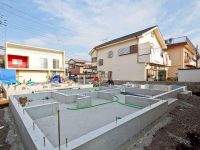 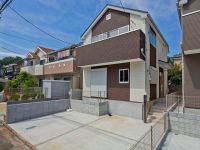
| | Mitaka City, Tokyo 東京都三鷹市 |
| JR Chuo Line "Musashisakai" walk 22 minutes JR中央線「武蔵境」歩22分 |
| ■ Center line "Musashisakai" station is available. Since it has come out also abundantly bus service, It is safe even on rainy days. ■中央線「武蔵境」駅が利用できます。バス便も豊富にでていますので、雨の日でも安心です。 |
| ○ Kasupe - vinegar 2 units can be compatible. Motorcycles and bicycles, Why in such storeroom space. ○ we have spacious and all building building area 28 square meters or more. The walk-in closet, If you put the bulky luggage, The room also for clean and dispose of the! ? , It is with Japanese-style room. Such as when your parents and friends came to play, Handy that there. Documentation for your claim ・ Local guidance are accepted by telephone. Home Trade Center Co., Ltd. Head Office toll-free number 0120-43-8848 ■ Member Registration Campaign ■ For more information, please refer to the "Event Information". ○カースペ―スが2台対応可能です。バイクや自転車、物置スペースなどにもいかがでしょう。○全棟建物面積28坪以上と広々しております。ウォークインクローゼットに、かさばる荷物をいれれば、お部屋もすっきりと片付くのでは!?○全棟、和室付きです。ご両親やお友達が遊びにきた時など、あると重宝します。資料のご請求・現地のご案内はお電話でも受け付けております。ホームトレードセンター株式会社 本店 フリーダイアル 0120-43-8848■会員登録キャンペーン実施中■ 詳しくは「イベント情報」をご覧下さい。 |
Features pickup 特徴ピックアップ | | Pre-ground survey / Parking two Allowed / 2 along the line more accessible / Facing south / System kitchen / All room storage / Japanese-style room / Shaping land / Barrier-free / Bathroom 1 tsubo or more / 2-story / All living room flooring / City gas / Floor heating 地盤調査済 /駐車2台可 /2沿線以上利用可 /南向き /システムキッチン /全居室収納 /和室 /整形地 /バリアフリー /浴室1坪以上 /2階建 /全居室フローリング /都市ガス /床暖房 | Event information イベント情報 | | ■ Member registration campaign ■ [Member registration campaign] You receive a Kuokado 1000 yen to customers on our home page to comply with the requirements of the following will be the member registration. ※ One-time-only 1 family ※ Enter all the member registration contents ■会員登録キャンペーン■【会員登録キャンペーン】当社ホームページに会員登録をして頂き下記の条件に適合したお客様にクオカード1000円分を進呈します。※1家族1回限り※会員登録内容を全て入力 | Price 価格 | | 51,800,000 yen ・ 53,800,000 yen 5180万円・5380万円 | Floor plan 間取り | | 4LDK 4LDK | Units sold 販売戸数 | | 2 units 2戸 | Total units 総戸数 | | 2 units 2戸 | Land area 土地面積 | | 118.17 sq m ・ 118.18 sq m 118.17m2・118.18m2 | Building area 建物面積 | | 93.98 sq m ・ 94.19 sq m 93.98m2・94.19m2 | Driveway burden-road 私道負担・道路 | | Road width: 4m, Asphaltic pavement 道路幅:4m、アスファルト舗装 | Completion date 完成時期(築年月) | | January 2014 late schedule 2014年1月下旬予定 | Address 住所 | | Mitaka City, Tokyo Jindaiji 3-11 東京都三鷹市深大寺3-11 | Traffic 交通 | | JR Chuo Line "Musashisakai" walk 22 minutes
Seibu Tamagawa Line "New Koganei" walk 19 minutes
Seibu Tamagawa "Tama" walk 38 minutes JR中央線「武蔵境」歩22分
西武多摩川線「新小金井」歩19分
西武多摩川線「多磨」歩38分
| Related links 関連リンク | | [Related Sites of this company] 【この会社の関連サイト】 | Person in charge 担当者より | | Responsible Shataku Kendai City Hiroshi Age: 30s Hello! Shi listen to the needs of our customers, In terms of the grasped accurately, We will carry out promptly property information and a variety of suggestions. 担当者宅建代市 博史年齢:30代こんにちは!お客様のご要望をお聞きし、的確に把握したうえで、敏速に物件情報や様々なご提案をさせて頂きます。 | Contact お問い合せ先 | | TEL: 0800-602-4686 [Toll free] mobile phone ・ Also available from PHS
Caller ID is not notified
Please contact the "saw SUUMO (Sumo)"
If it does not lead, If the real estate company TEL:0800-602-4686【通話料無料】携帯電話・PHSからもご利用いただけます
発信者番号は通知されません
「SUUMO(スーモ)を見た」と問い合わせください
つながらない方、不動産会社の方は
| Sale schedule 販売スケジュール | | ○ has become a first-come-first-served basis accepted. ○ In addition to that there is a property that can be the introduction of this listing, Your choice of conditions, such as, Please let us know. Documentation for your claim ・ Local guidance are accepted by telephone. Home Trade Center Co., Ltd. Head Office toll-free number 0120-43-8848 ○先着順受付となっております。○この物件の他にもご紹介できる物件がございますので、ご希望の条件など、お聞かせ下さい。資料のご請求・現地のご案内はお電話でも受け付けております。ホームトレードセンター株式会社 本店 フリーダイアル 0120-43-8848 | Building coverage, floor area ratio 建ぺい率・容積率 | | Kenpei rate: 40%, Volume ratio: 80% 建ペい率:40%、容積率:80% | Time residents 入居時期 | | January 2014 late schedule 2014年1月下旬予定 | Land of the right form 土地の権利形態 | | Ownership 所有権 | Structure and method of construction 構造・工法 | | Wooden 2-story 木造2階建 | Use district 用途地域 | | One low-rise 1種低層 | Land category 地目 | | Residential land 宅地 | Overview and notices その他概要・特記事項 | | Contact: Daishi Hiroshi, Building confirmation number: No. 13UDI3T Ken 01816 担当者:代市 博史、建築確認番号:第13UDI3T建01816号 | Company profile 会社概要 | | <Mediation> Minister of Land, Infrastructure and Transport (1) No. 008 044 Home Trade Center Co., Ltd. Yubinbango180-0023 Musashino-shi, Tokyo Kyonan-cho, 3-13-14 <仲介>国土交通大臣(1)第008044号ホームトレードセンター(株)〒180-0023 東京都武蔵野市境南町3-13-14 |
Local appearance photo現地外観写真 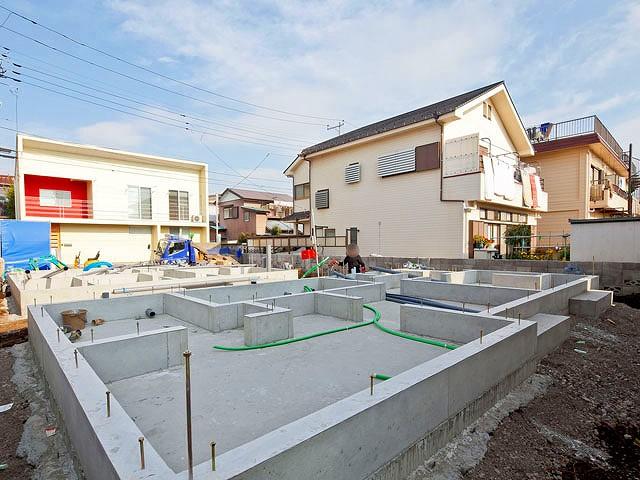 Local (12 May 2013) Shooting
現地(2013年12月)撮影
Rendering (appearance)完成予想図(外観) 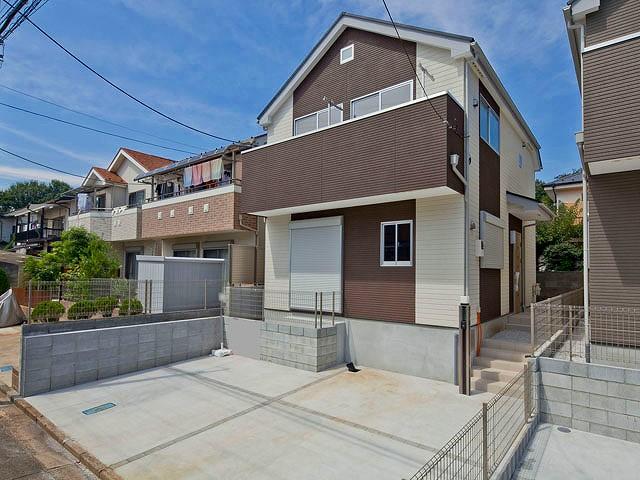 The photograph is an image.
写真はイメージです。
Local photos, including front road前面道路含む現地写真 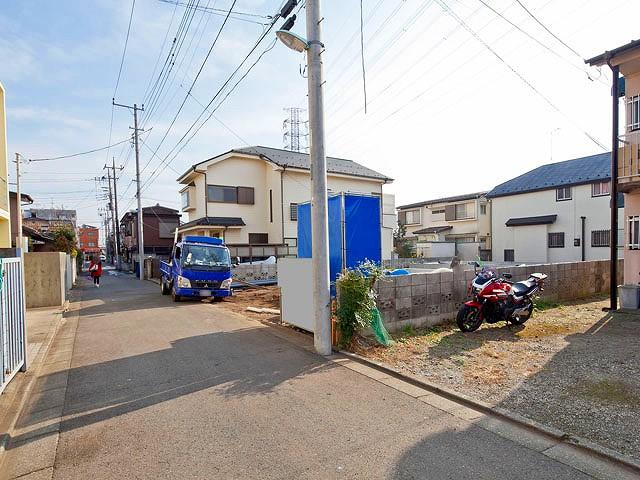 Local (12 May 2013) Shooting
現地(2013年12月)撮影
Floor plan間取り図 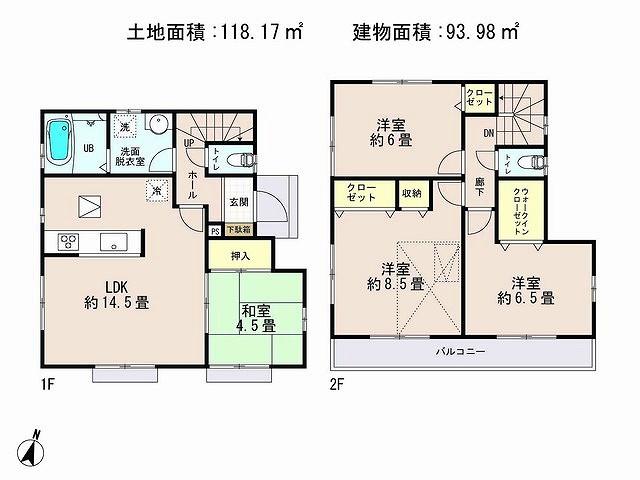 (1 Building), Price 53,800,000 yen, 4LDK, Land area 118.17 sq m , Building area 93.98 sq m
(1号棟)、価格5380万円、4LDK、土地面積118.17m2、建物面積93.98m2
Local appearance photo現地外観写真 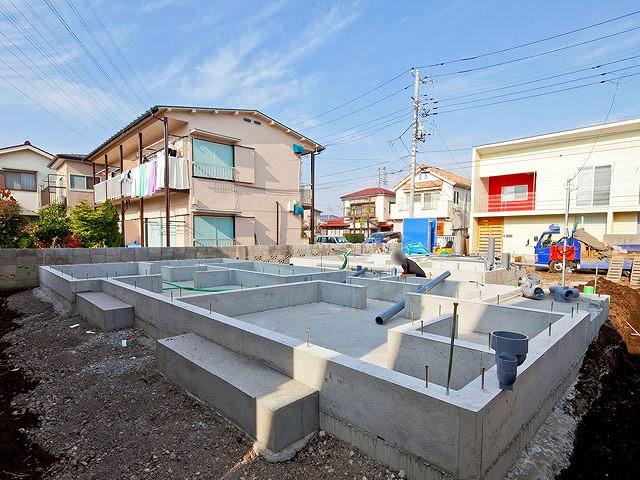 Local (12 May 2013) Shooting
現地(2013年12月)撮影
Livingリビング 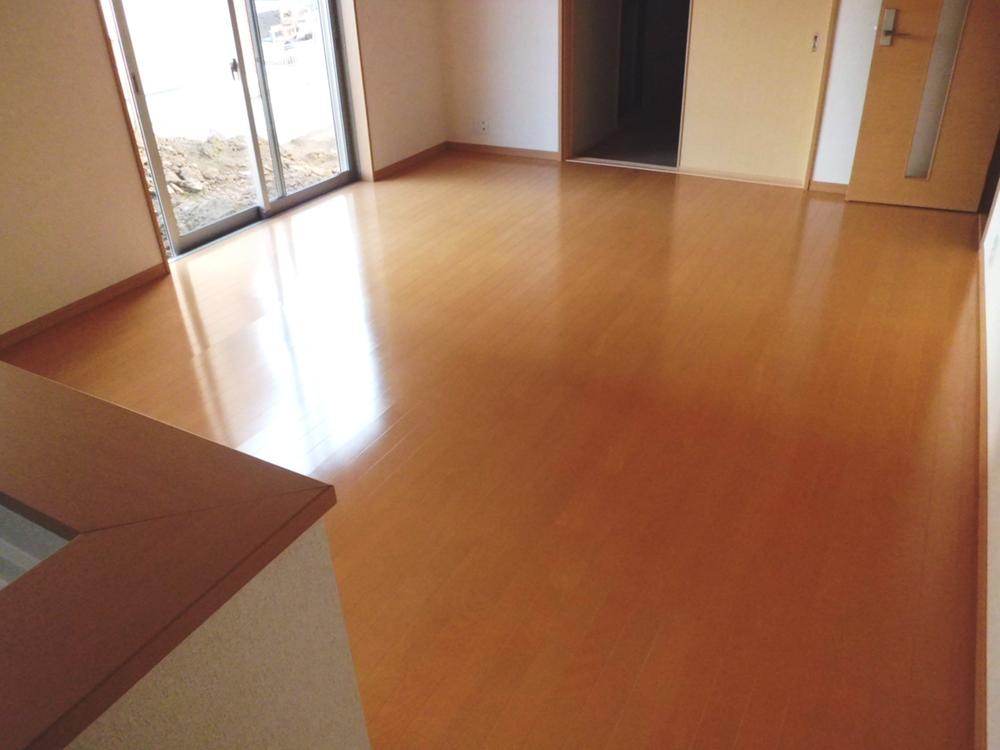 The photograph is an image.
写真はイメージです。
Bathroom浴室 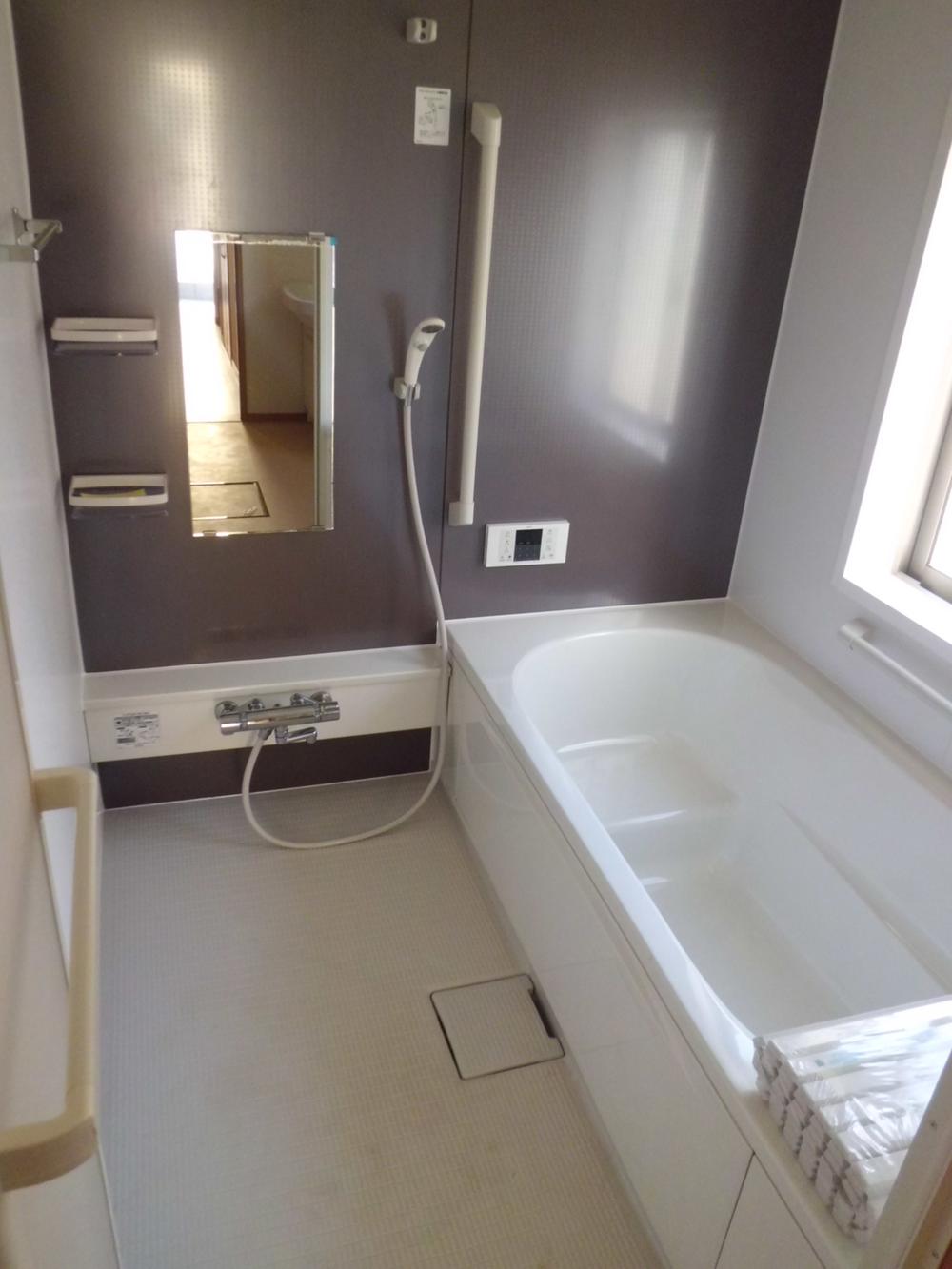 The photograph is an image.
写真はイメージです。
Kitchenキッチン 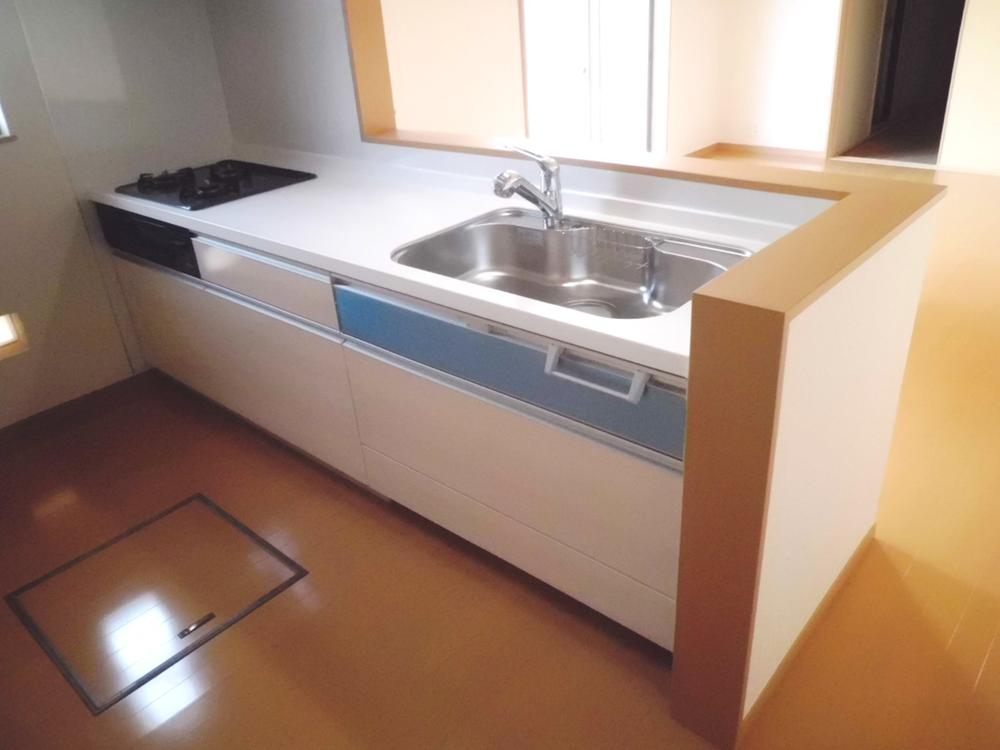 The photograph is an image.
写真はイメージです。
Junior high school中学校 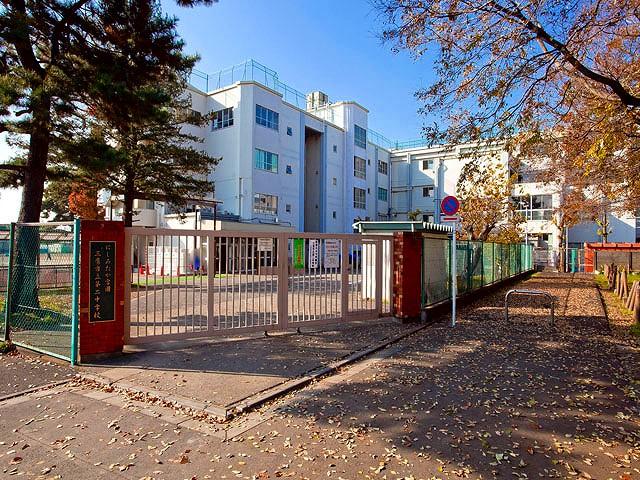 852m to school Mitaka Municipal second junior high school or tried to
にしみたか学園三鷹市立第二中学校まで852m
Floor plan間取り図 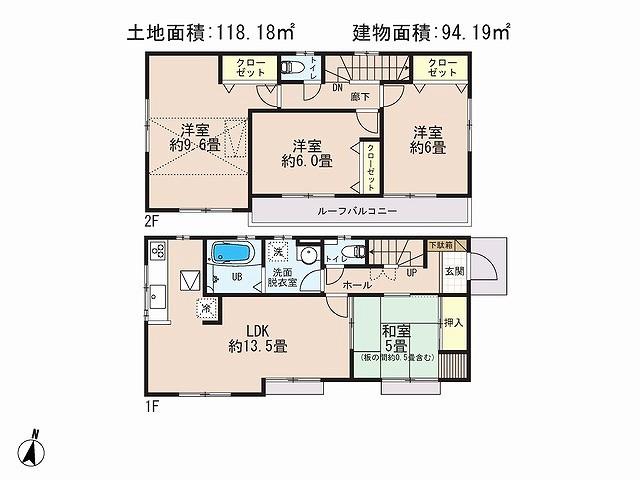 (Building 2), Price 51,800,000 yen, 4LDK, Land area 118.18 sq m , Building area 94.19 sq m
(2号棟)、価格5180万円、4LDK、土地面積118.18m2、建物面積94.19m2
Local appearance photo現地外観写真 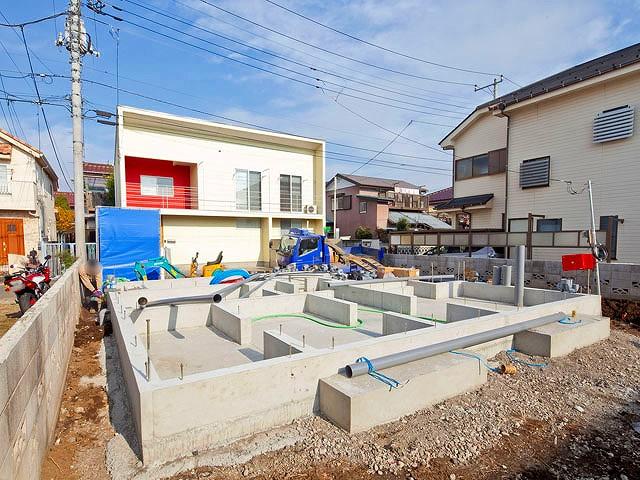 Local (12 May 2013) Shooting
現地(2013年12月)撮影
Primary school小学校 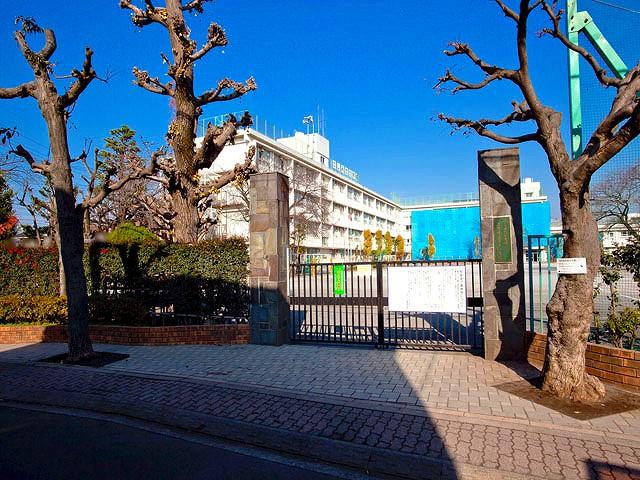 Until the school Mitaka Municipal second elementary school or tried to 985m
にしみたか学園三鷹市立第二小学校まで985m
Local appearance photo現地外観写真 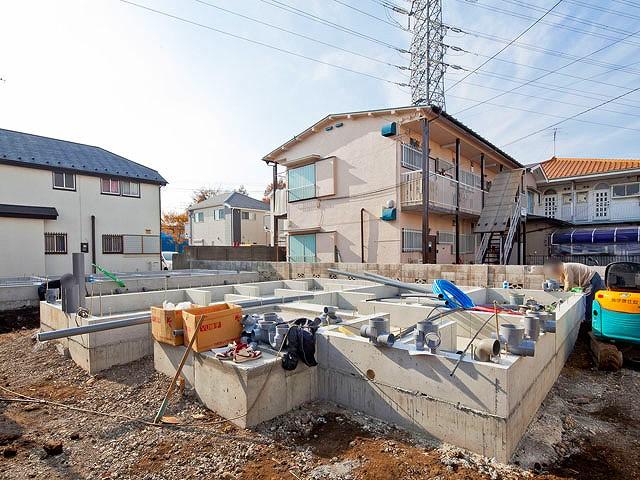 Local (12 May 2013) Shooting
現地(2013年12月)撮影
Kindergarten ・ Nursery幼稚園・保育園 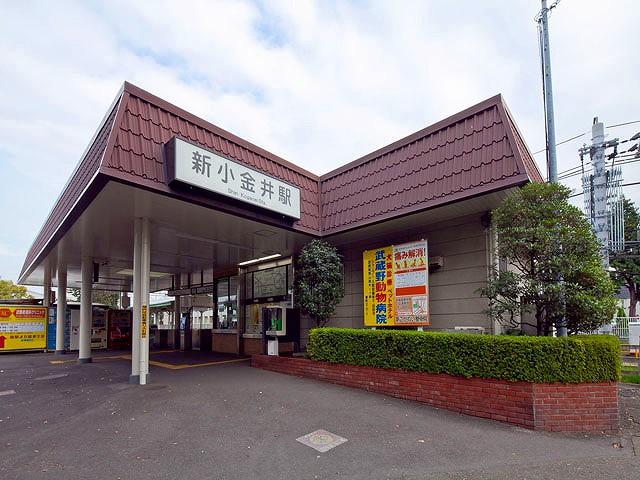 397m to Nishino nursery
西野保育園まで397m
Rendering (appearance)完成予想図(外観) 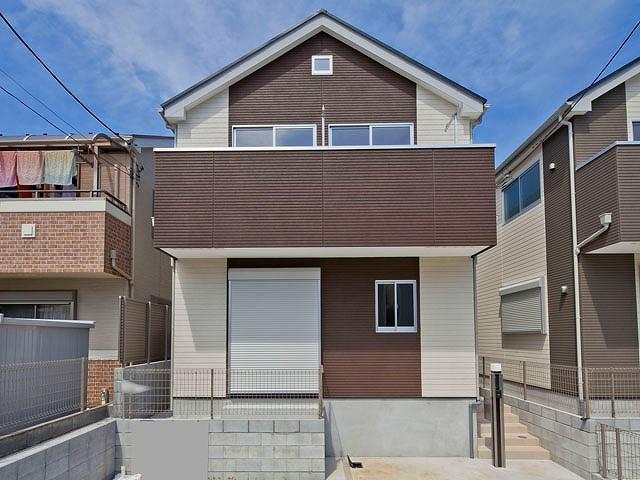 The photograph is an image.
写真はイメージです。
Hospital病院 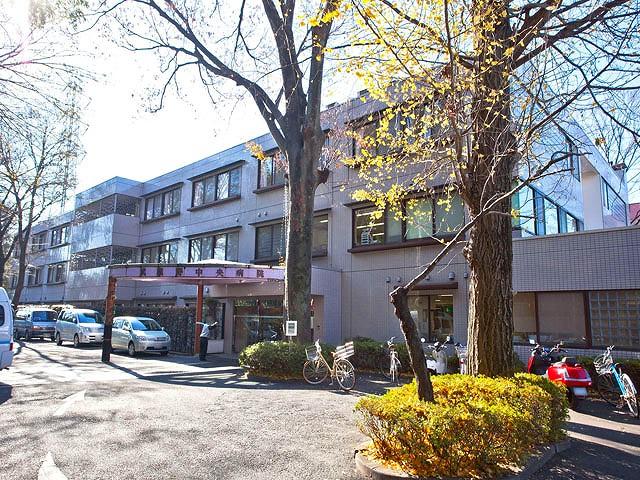 1303m until the medical corporation Association General Meeting Musashino Central Hospital
医療法人社団総合会武蔵野中央病院まで1303m
Location
|

















