New Homes » Kanto » Tokyo » Musashimurayama
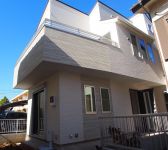 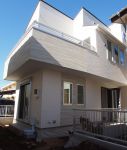
| | Tokyo Musashimurayama 東京都武蔵村山市 |
| Seibu Haijima Line "Tamagawa" walk 13 minutes 西武拝島線「玉川上水」歩13分 |
| ● The seller direct sale properties (* ^ _ ^ *) ● SKB specifications ● We have completed building ●売主直売物件です(*^_^*)●SKB仕様●建物完成致しました |
| ■ □ ■ □ ■ □ ■ □ ■ □ ■ □ ■ □ ■ □ ■ □ ■ □ ■ □ ■ □ ■ □ ■ □ ■ □ ■ □ Event information of land fast (* ^ _ ^ *) January 11 (Sat) January 12 (Sunday) January 13 (Monday) If you gave your visit, T points to customers who answer (questionnaire) ... 500 points I will present (* ^ _ ^ *) For details, We look forward to please feel free to your visit to local staff ■ □ ■ □ ■ □ ■ □ ■ □ ■ □ ■ □ ■ □ ■ □ ■ □ ■ □ ■ □ ■ □ ■ □ ■ □ ■ □ ■□■□■□■□■□■□■□■□■□■□■□■□■□■□■□■□ランドファーストのイベント情報です(*^_^*)1月11日(土) 1月12日(日) 1月13日(月) ご来場頂きました方、(アンケート)にお答え頂いたお客様にTポイント…500ポイントプレゼント致します(*^_^*)詳細は現地スタッフまでお気軽にどうぞご来場お待ちしております■□■□■□■□■□■□■□■□■□■□■□■□■□■□■□■□ |
Features pickup 特徴ピックアップ | | Corresponding to the flat-35S / 2 along the line more accessible / Super close / Bathroom Dryer / All room storage / Flat to the station / Japanese-style room / 2-story / Underfloor Storage / Dish washing dryer / Walk-in closet / City gas / Floor heating フラット35Sに対応 /2沿線以上利用可 /スーパーが近い /浴室乾燥機 /全居室収納 /駅まで平坦 /和室 /2階建 /床下収納 /食器洗乾燥機 /ウォークインクロゼット /都市ガス /床暖房 | Event information イベント情報 | | Local guide Board (Please be sure to ask in advance) schedule / Every Saturday, Sunday and public holidays time / 9:00 ~ 18:00 ■ □ ■ □ ■ □ ■ □ ■ □ ■ ■ □ ■ □ ■ □ ■ □ ■ □ ■ I T point gifts for customers to 10000 points of your conclusion of a contract in our company (● ^ o ^ ●) For more information please feel free to staff ■ □ ■ □ ■ □ ■ □ ■ □ ■ ■ □ ■ □ ■ □ ■ □ ■ □ ■ 現地案内会(事前に必ずお問い合わせください)日程/毎週土日祝時間/9:00 ~ 18:00■□■□■□■□■□■■□■□■□■□■□■弊社でご成約のお客様に10000ポイントのTポイントプレゼント致します(●^o^●)詳細はスタッフまでお気軽にどうぞ■□■□■□■□■□■■□■□■□■□■□■ | Property name 物件名 | | The first sale ・ ・ ・ La Fine Town ・ ・ ・ It is the seller direct sale properties (● ^ o ^ ●) 初分譲・・・ラフィーネタウン・・・売主直売物件です(●^o^●) | Price 価格 | | 32,800,000 yen 3280万円 | Floor plan 間取り | | 4LDK 4LDK | Units sold 販売戸数 | | 1 units 1戸 | Total units 総戸数 | | 1 units 1戸 | Land area 土地面積 | | 159.68 sq m 159.68m2 | Building area 建物面積 | | 98.12 sq m (measured) 98.12m2(実測) | Driveway burden-road 私道負担・道路 | | Nothing, East 4.5m width 無、東4.5m幅 | Completion date 完成時期(築年月) | | October 2013 2013年10月 | Address 住所 | | Tokyo Musashimurayama Daiminami 5 東京都武蔵村山市大南5 | Traffic 交通 | | Seibu Haijima Line "Tamagawa" walk 13 minutes
Tama Monorail "Sakura Road" walk 12 minutes 西武拝島線「玉川上水」歩13分
多摩都市モノレール「桜街道」歩12分
| Related links 関連リンク | | [Related Sites of this company] 【この会社の関連サイト】 | Person in charge 担当者より | | Rep Hashimoto Jun Age: 30 Daigyokai Experience: 11 years beginning has been. My name is of the land first Hashimoto. Customers of happy family, We will introduce a full such properties of more smile. Real estate Look for fun! ! Please, Please feel free to contact us. 担当者橋本 淳年齢:30代業界経験:11年初めまして。ランドファーストの橋本と申します。幸せ家族のお客様が、もっと笑顔のあふれる様な物件をご紹介いたします。不動産は楽しんで探しましょう!!ぜひ、お気軽にお問い合わせください。 | Contact お問い合せ先 | | TEL: 0800-809-8284 [Toll free] mobile phone ・ Also available from PHS
Caller ID is not notified
Please contact the "saw SUUMO (Sumo)"
If it does not lead, If the real estate company TEL:0800-809-8284【通話料無料】携帯電話・PHSからもご利用いただけます
発信者番号は通知されません
「SUUMO(スーモ)を見た」と問い合わせください
つながらない方、不動産会社の方は
| Building coverage, floor area ratio 建ぺい率・容積率 | | 40% ・ 80% 40%・80% | Time residents 入居時期 | | Consultation 相談 | Land of the right form 土地の権利形態 | | Ownership 所有権 | Structure and method of construction 構造・工法 | | Wooden 2-story (framing method) 木造2階建(軸組工法) | Use district 用途地域 | | One low-rise 1種低層 | Overview and notices その他概要・特記事項 | | Contact: Hashimoto Atsushi, Facilities: Public Water Supply, This sewage, City gas, Building confirmation number: 25 multi-TateKen - Kendai 0202 Issue, Parking: car space 担当者:橋本 淳、設備:公営水道、本下水、都市ガス、建築確認番号:25多建建‐建第0202号、駐車場:カースペース | Company profile 会社概要 | | <Seller> Governor of Tokyo (1) No. 095107 (Ltd.) land first Yubinbango190-0022 Tokyo Tachikawa Nishikicho 4-4-2-401 <売主>東京都知事(1)第095107号(株)ランドファースト〒190-0022 東京都立川市錦町4-4-2-401 |
Local appearance photo現地外観写真 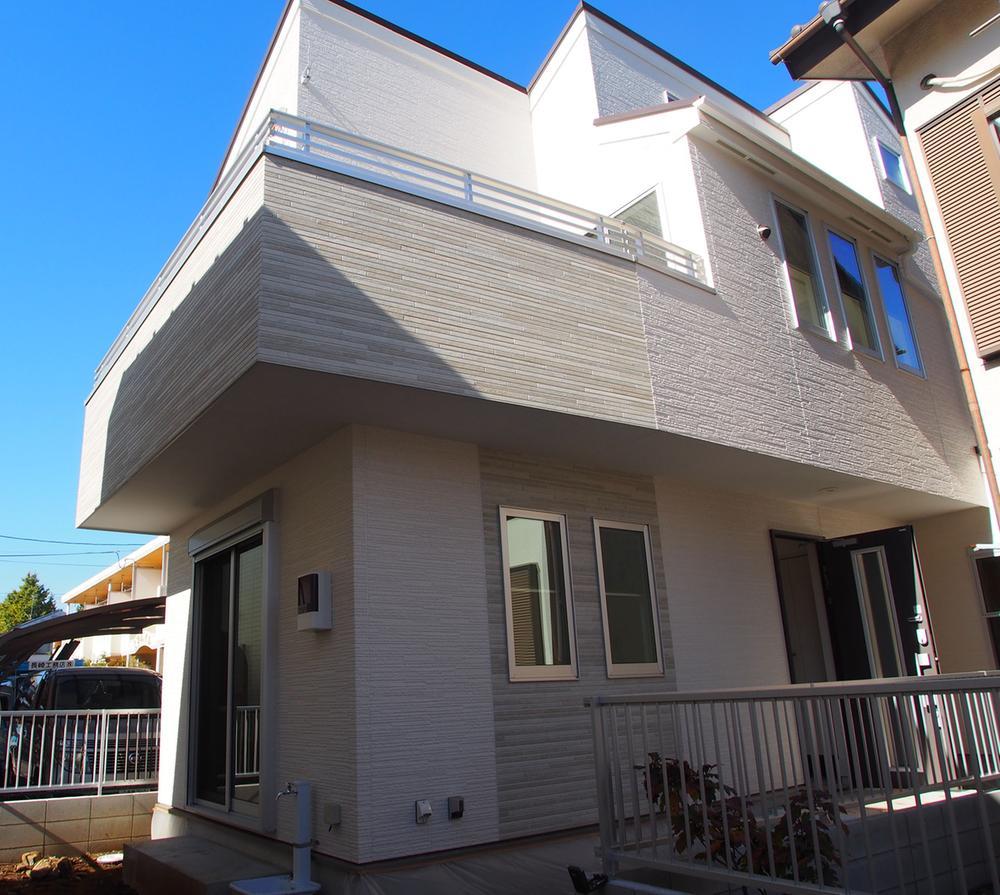 Local (12 May 2013) Shooting
現地(2013年12月)撮影
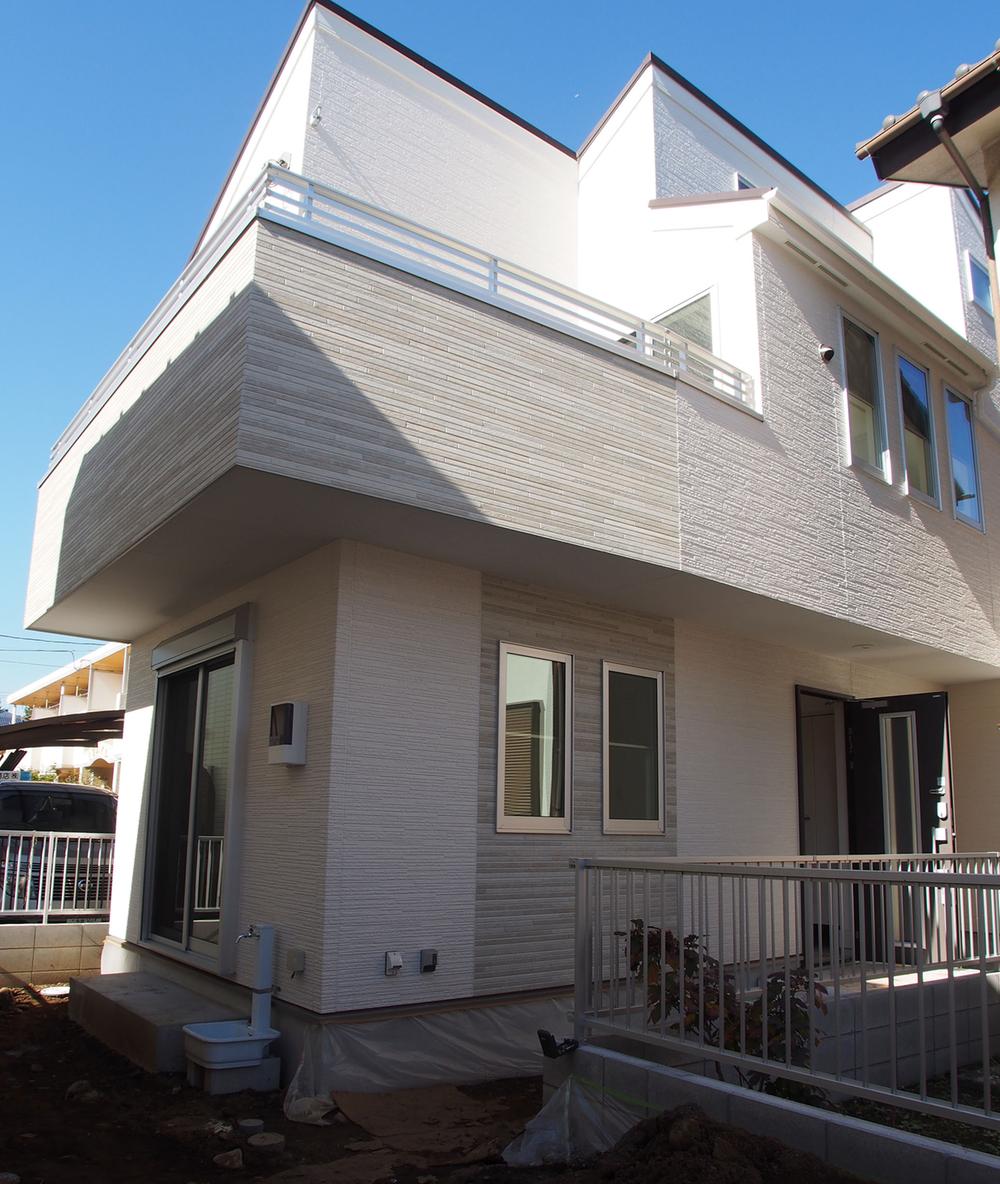 Local (11 May 2013) Shooting
現地(2013年11月)撮影
Wash basin, toilet洗面台・洗面所 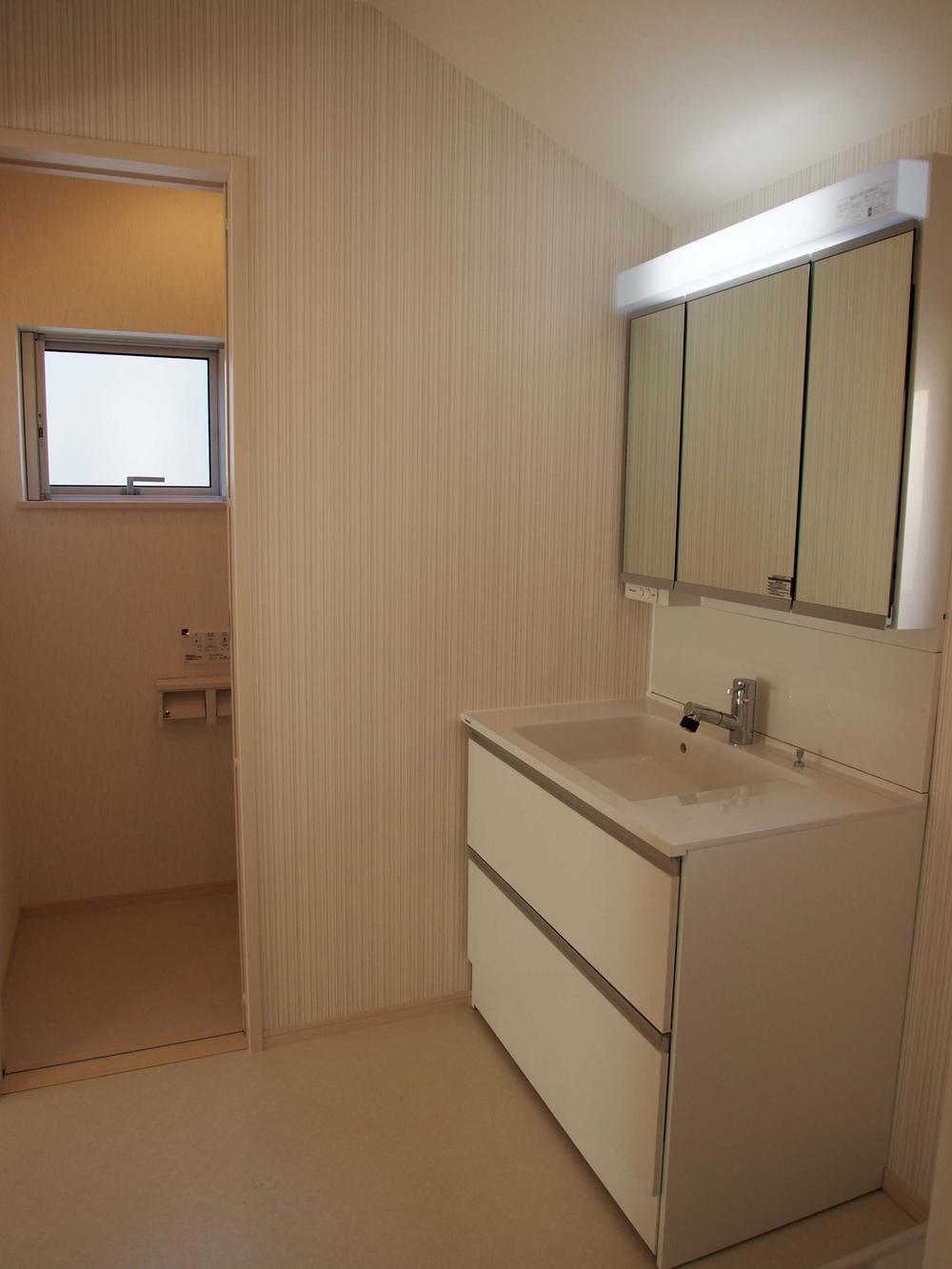 Wide 90 cm vanity
ワイド90センチの洗面化粧台
Livingリビング 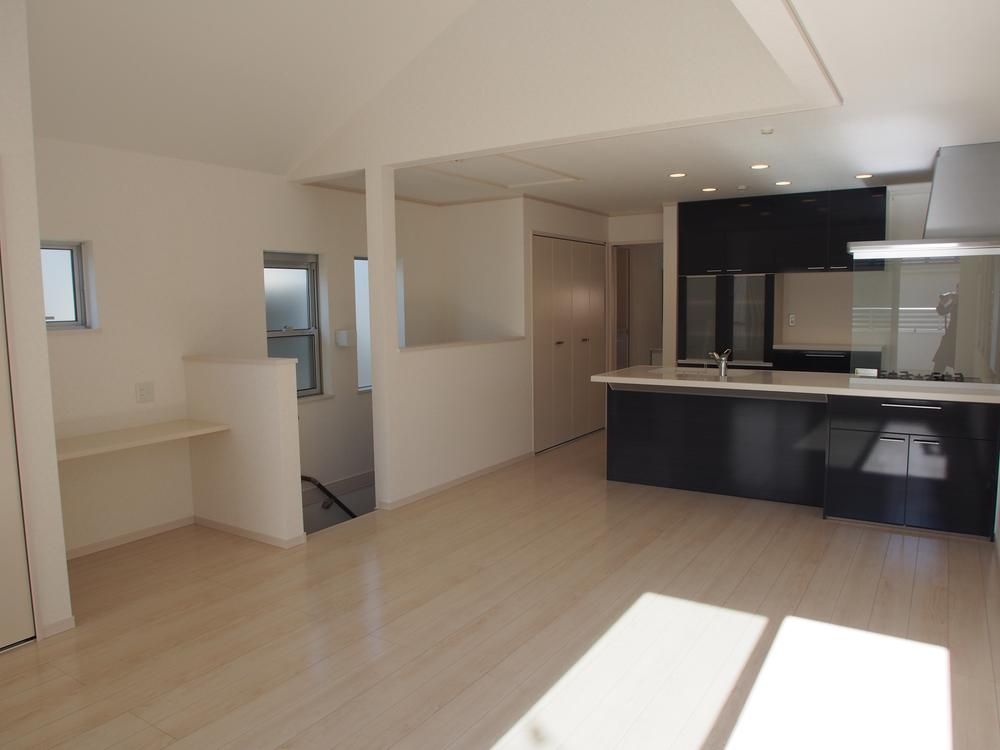 Bright living room with a gradient ceiling
勾配天井で明るいリビング
Other introspectionその他内観 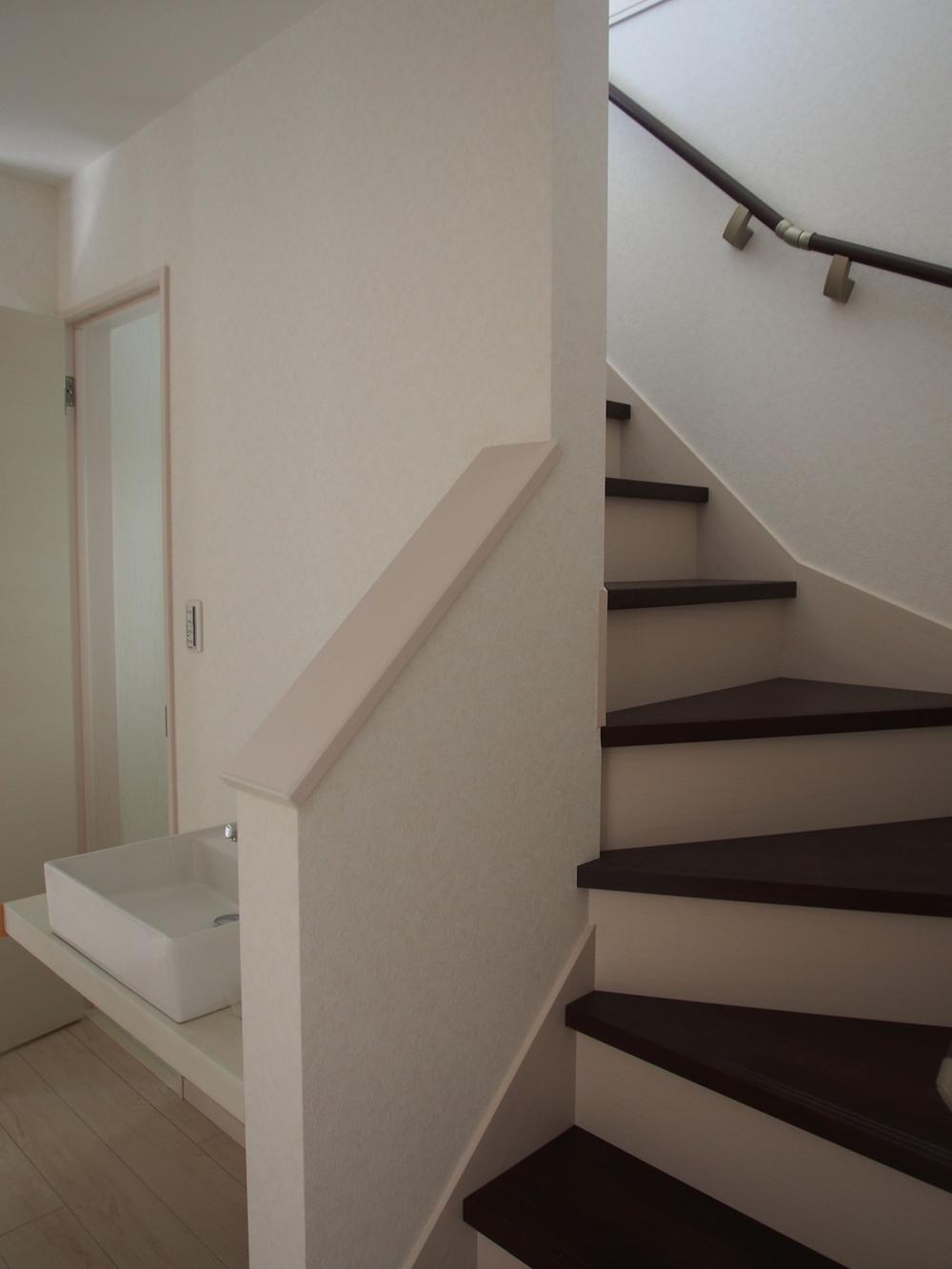 Stairs
階段
Livingリビング 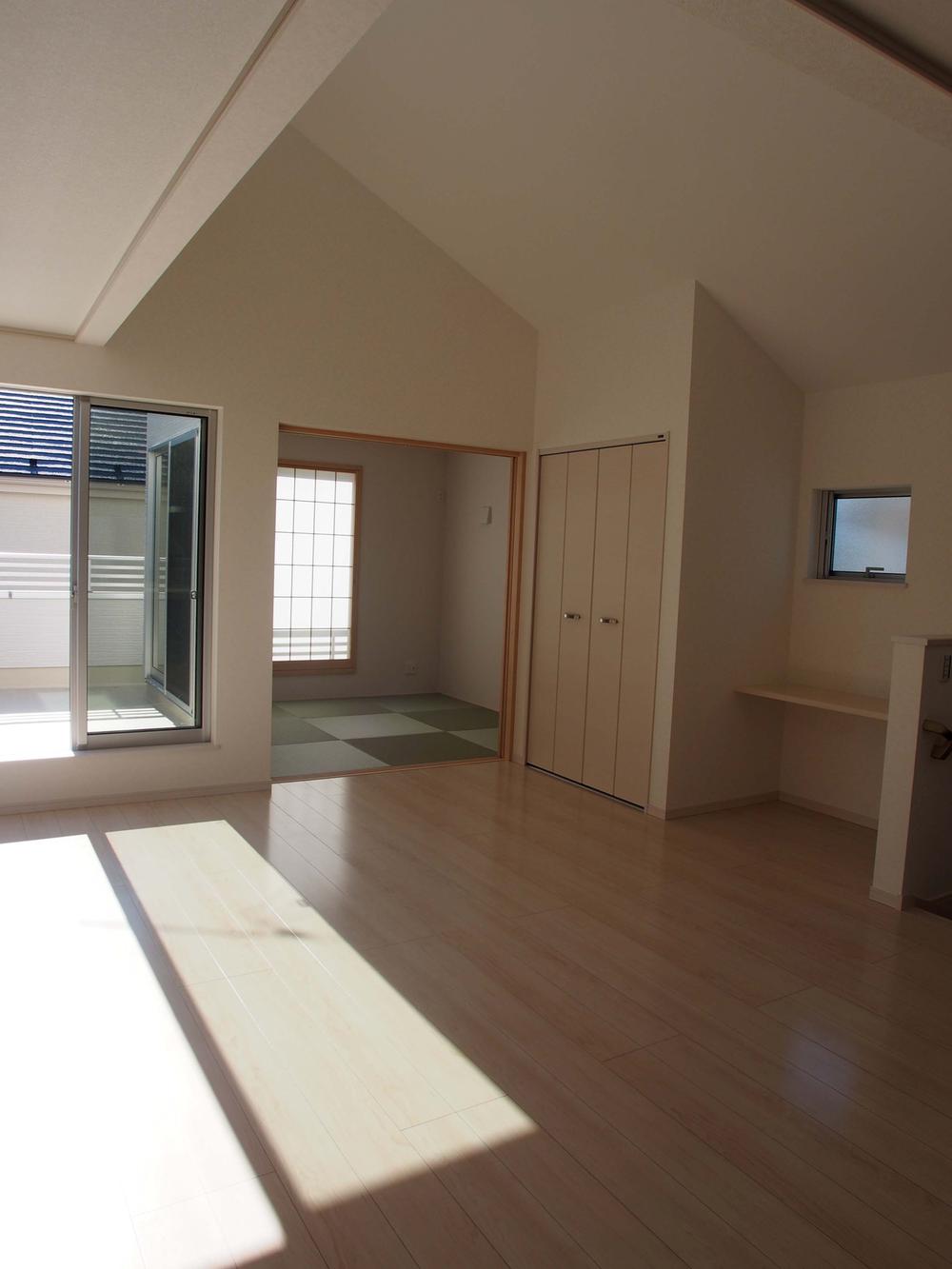 The LDK with floor heating
LDKには床暖房付
Bathroom浴室 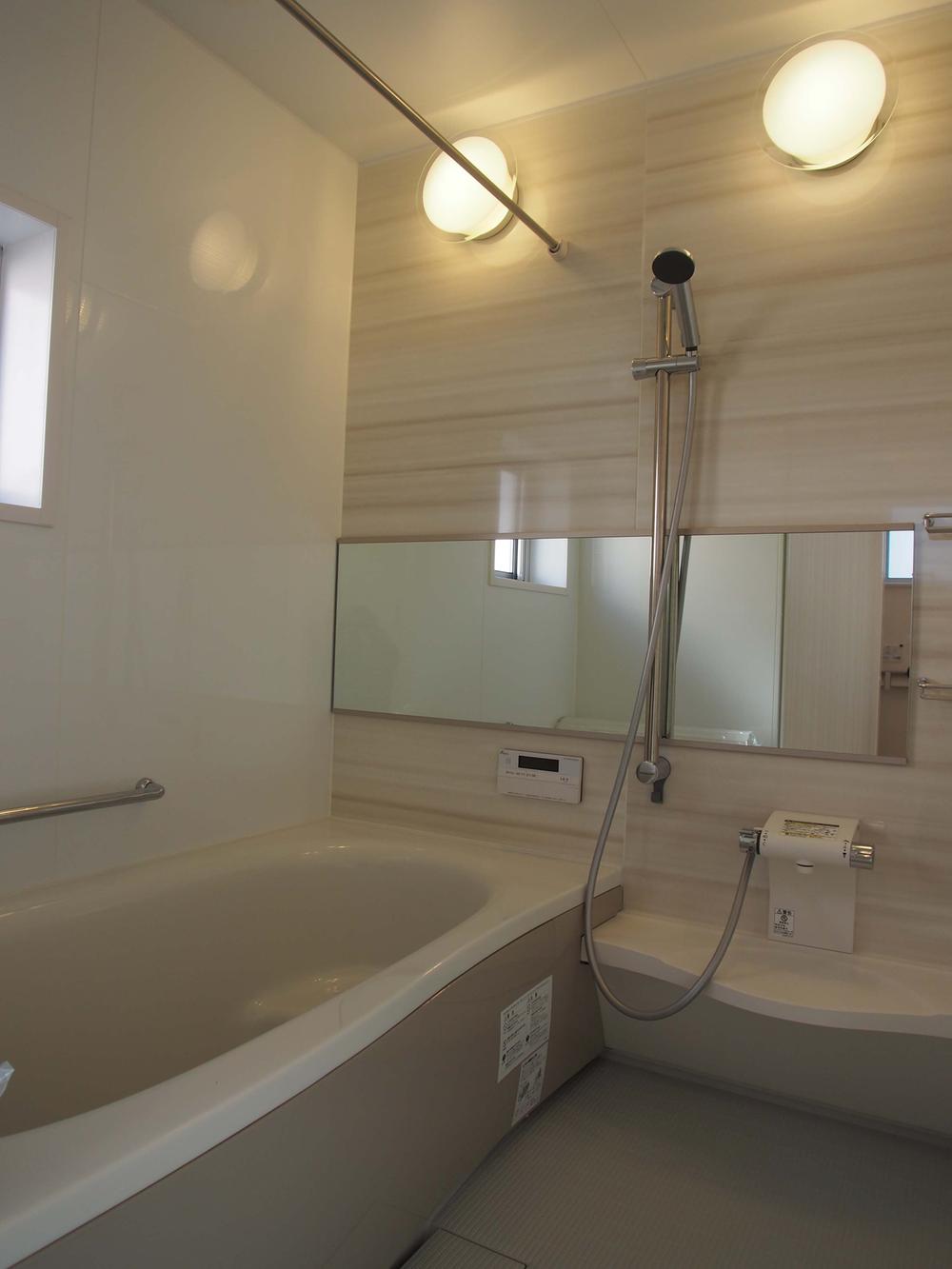 It is loose in 1 pyeong type.
1坪タイプでゆったりです。
Receipt収納 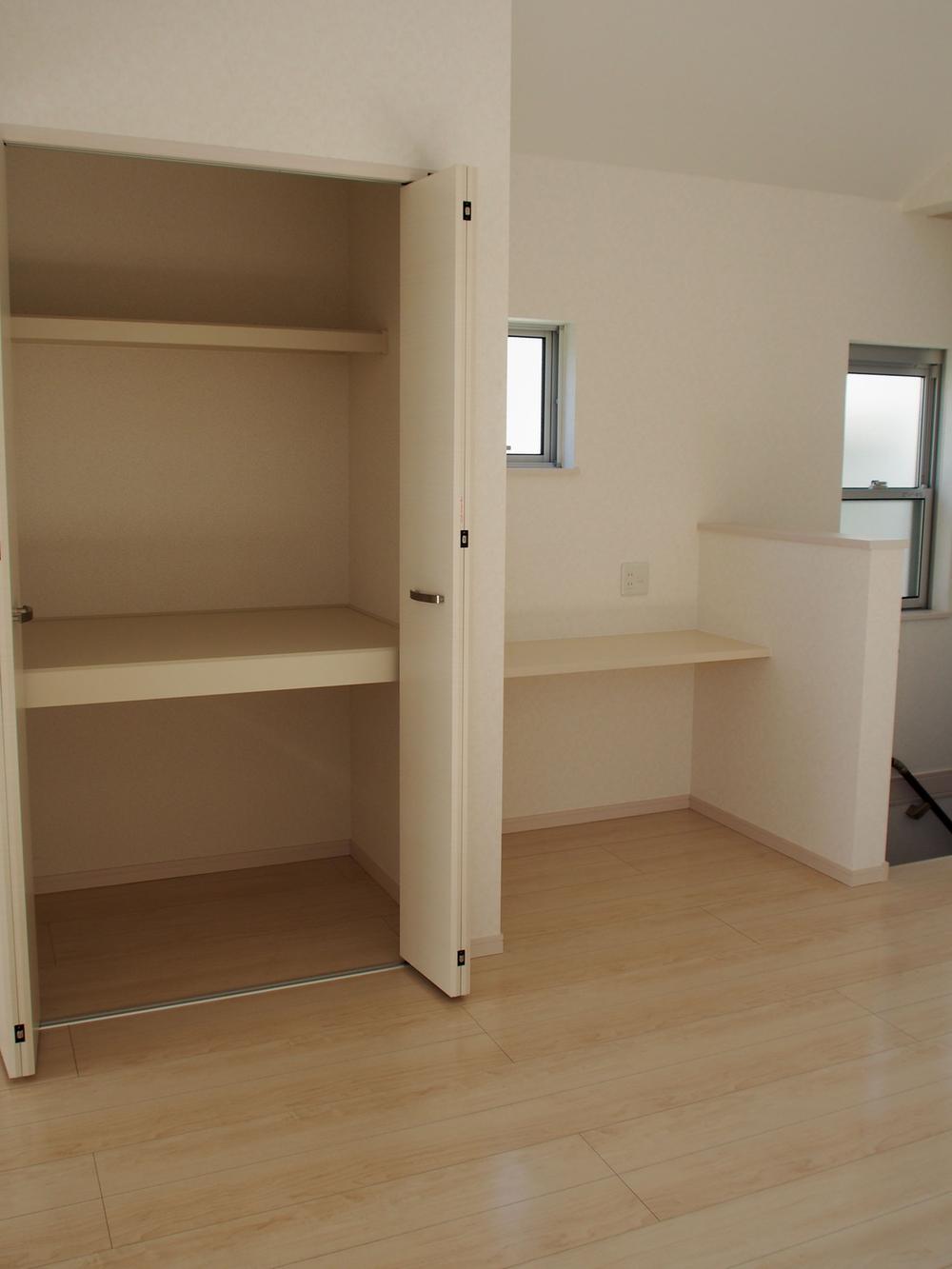 Convenient with storage in the living
リビングには便利な収納付
Kitchenキッチン 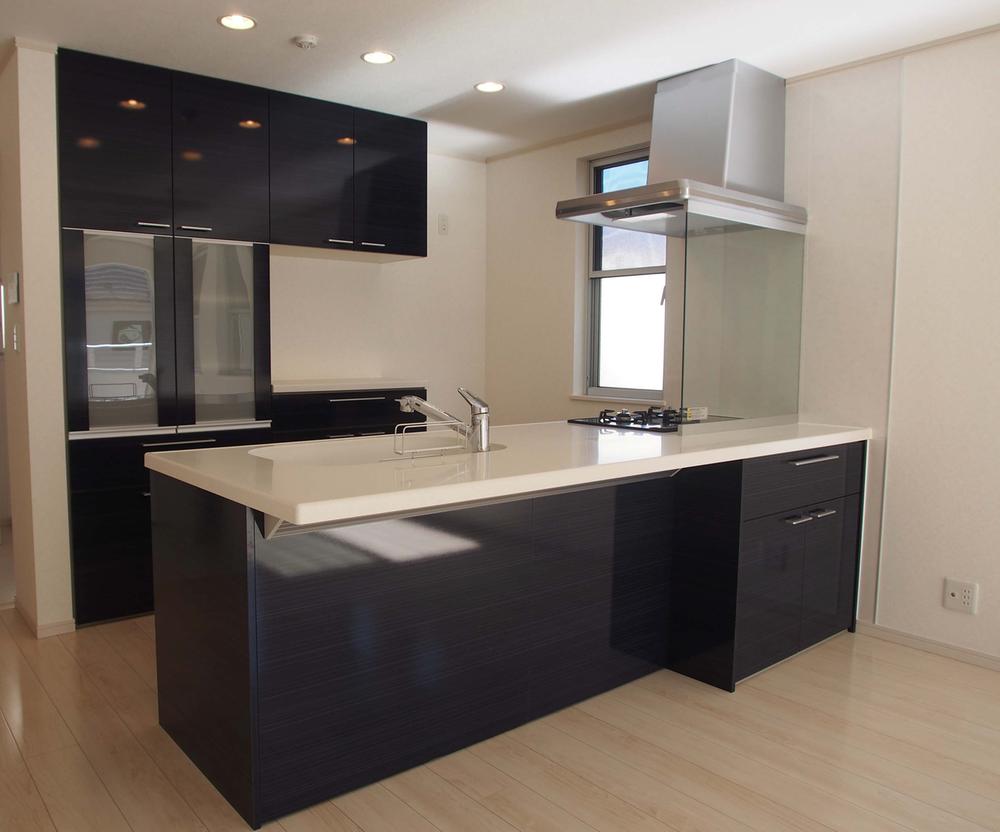 Cafe style kitchen ・ Cup board is the standard.
カフェスタイルキッチン・カップボードが標準です。
Receipt収納 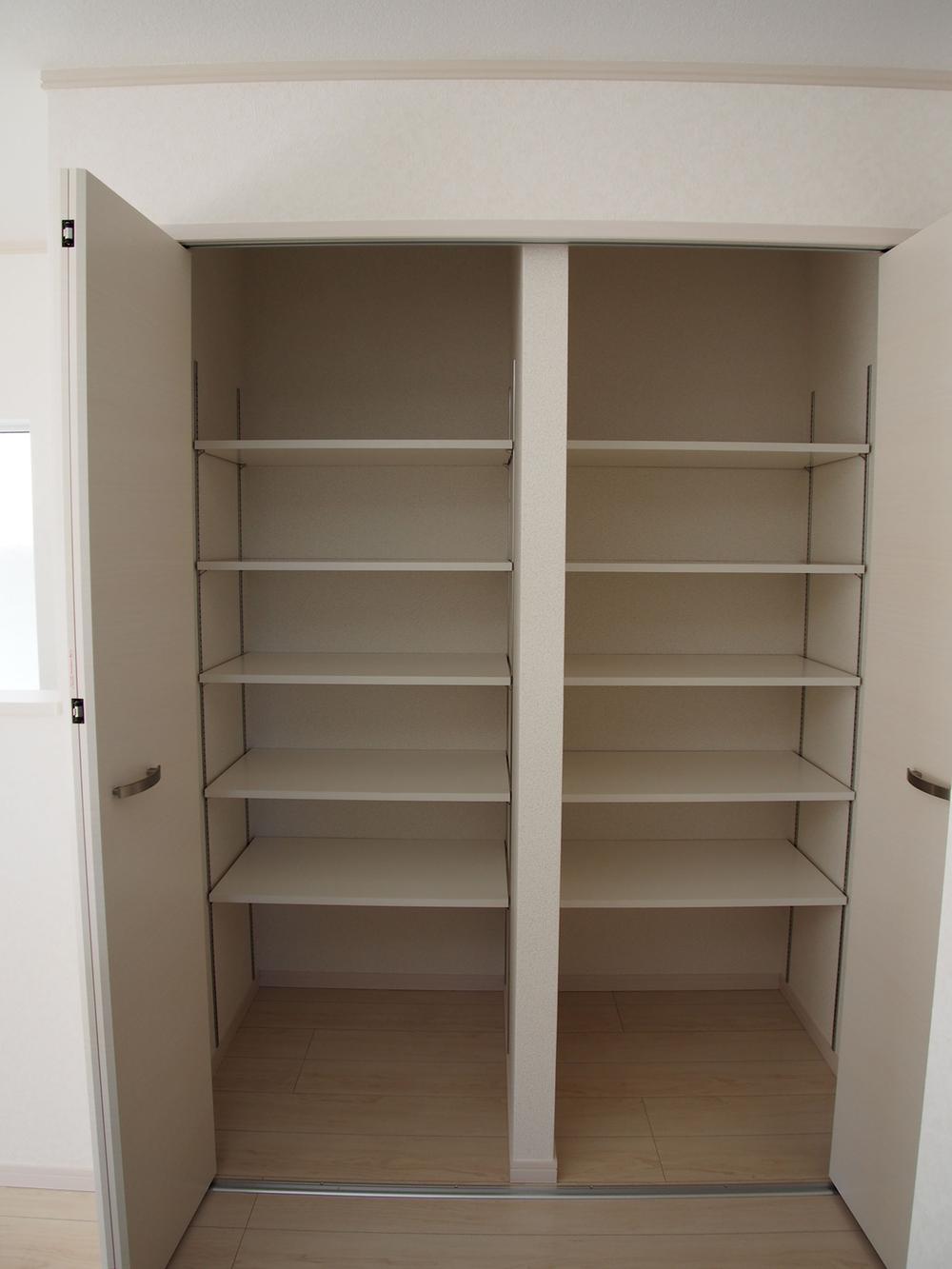 With pantry in the kitchen next to
キッチン横には食品庫付
Balconyバルコニー 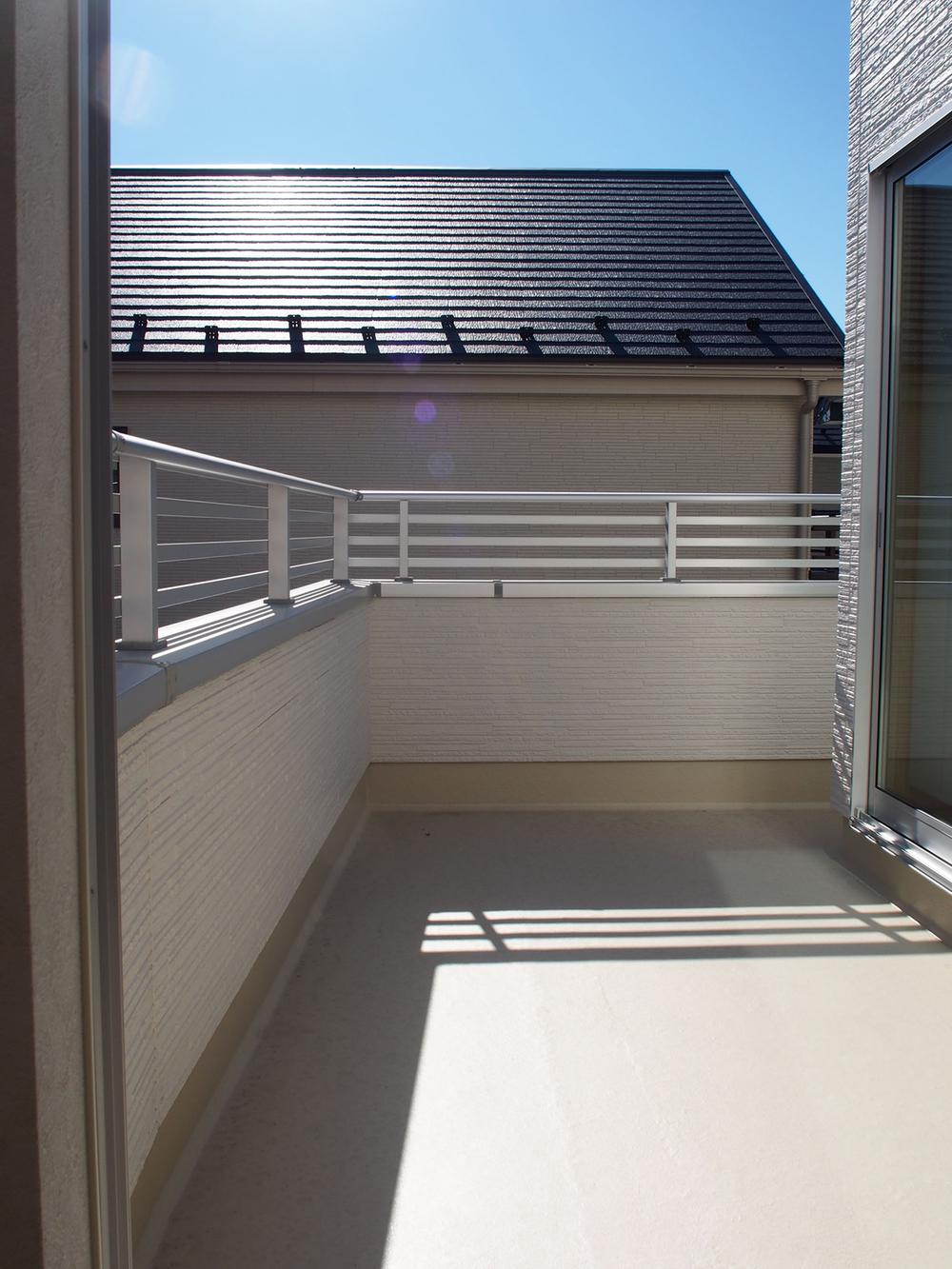 Spacious balcony
広々バルコニー
Other introspectionその他内観 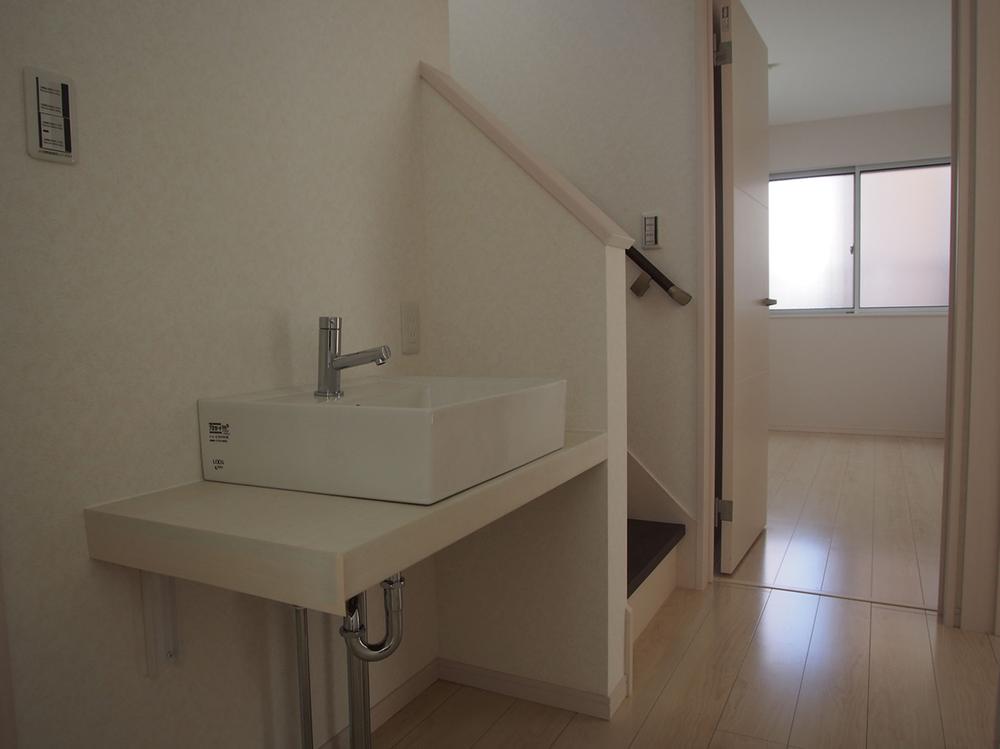 With hand washing stations on the first floor
1階には手洗い所付
Garden庭 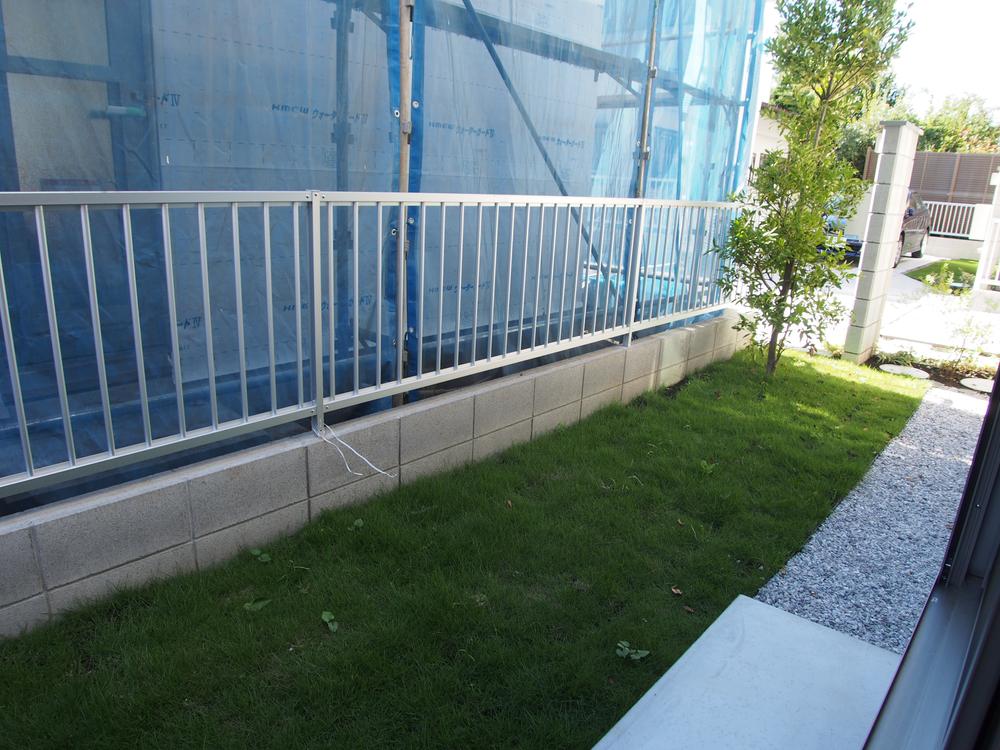 The garden is the lawn finish. (Same specifications)
お庭は芝生仕上げです。(同仕様)
Floor plan間取り図 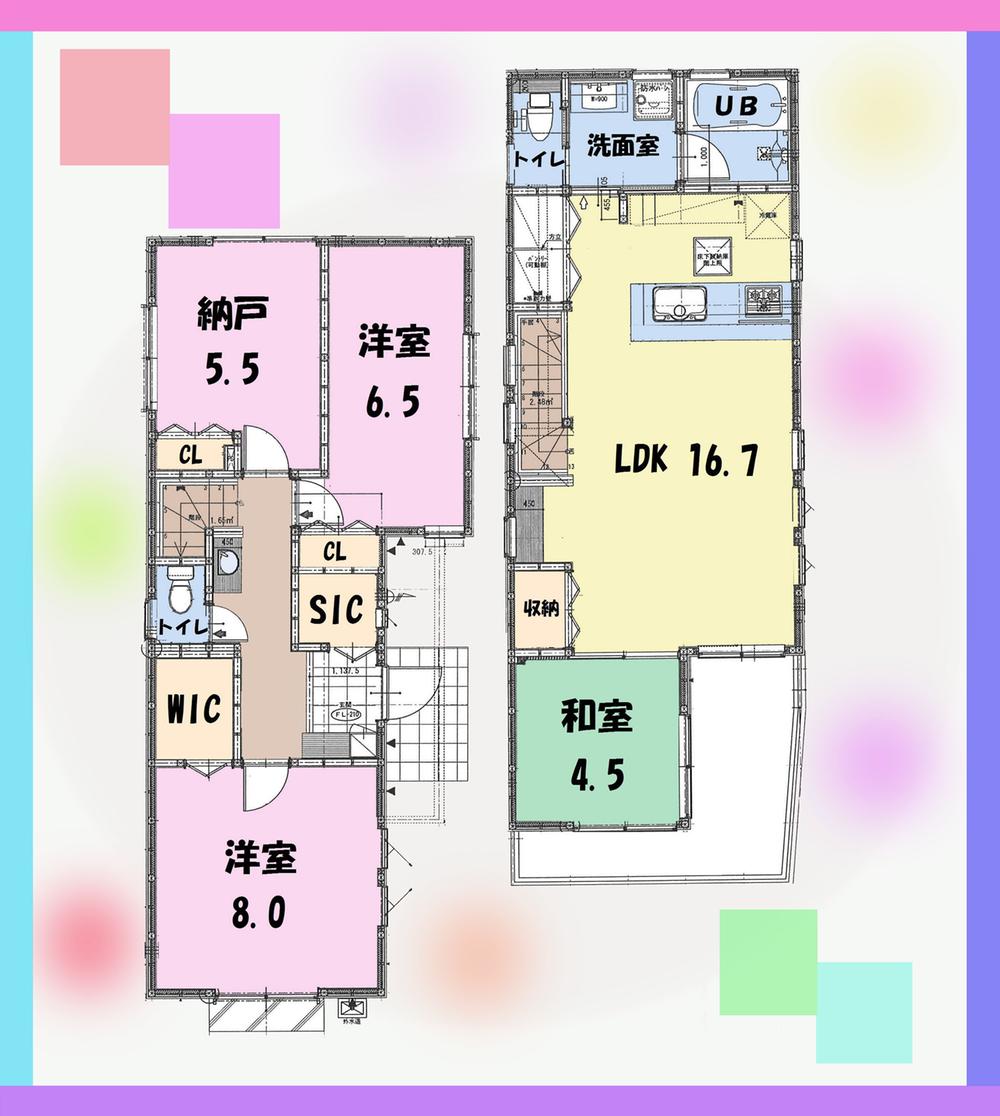 32,800,000 yen, 4LDK, Land area 159.68 sq m , It becomes a floor plan of the building area 98.12 sq m open feeling of plenty
3280万円、4LDK、土地面積159.68m2、建物面積98.12m2 開放感たっぷりの間取りになっております
Toiletトイレ 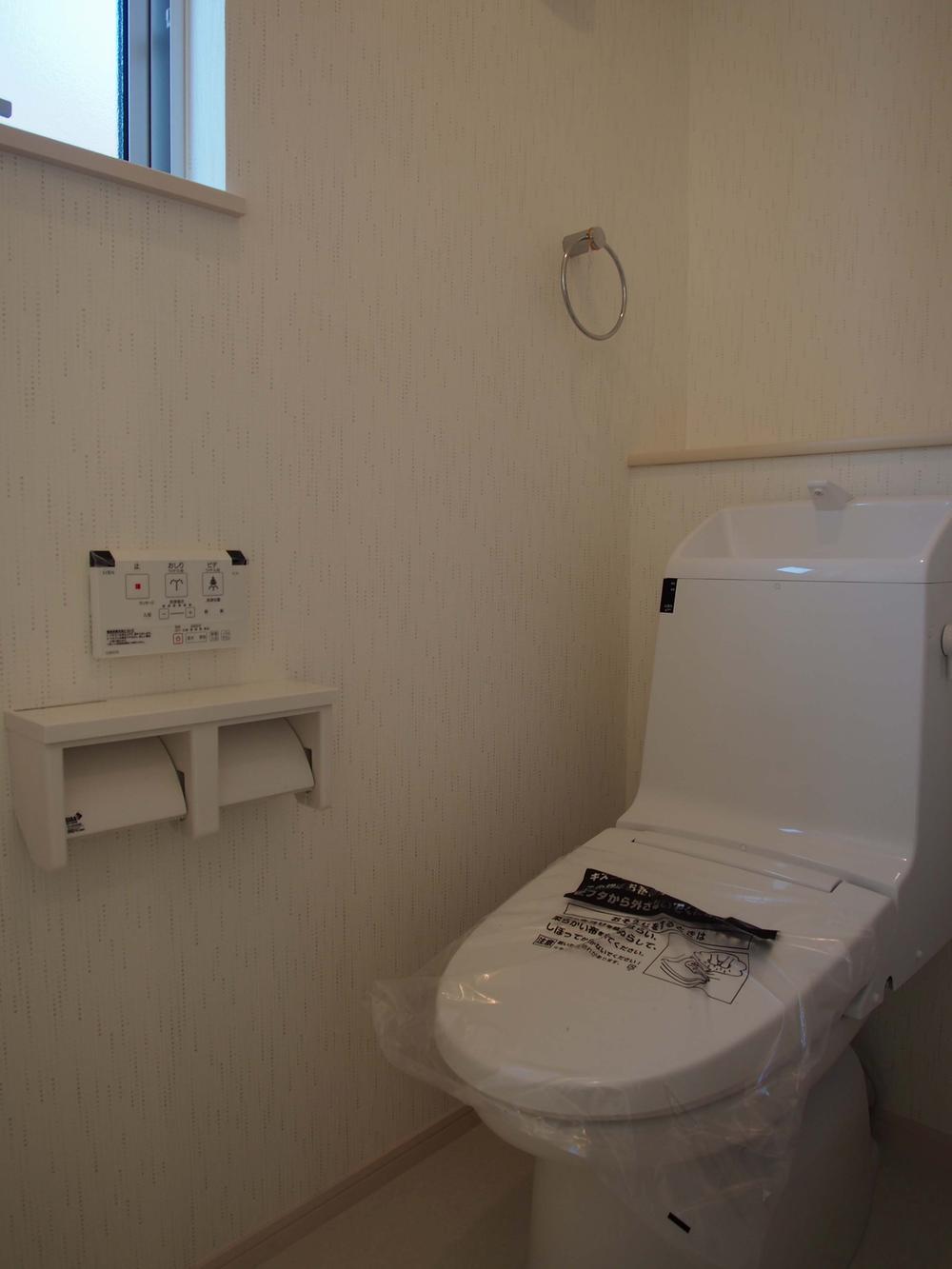 With storage is on the wall
壁面には収納付
Other introspectionその他内観 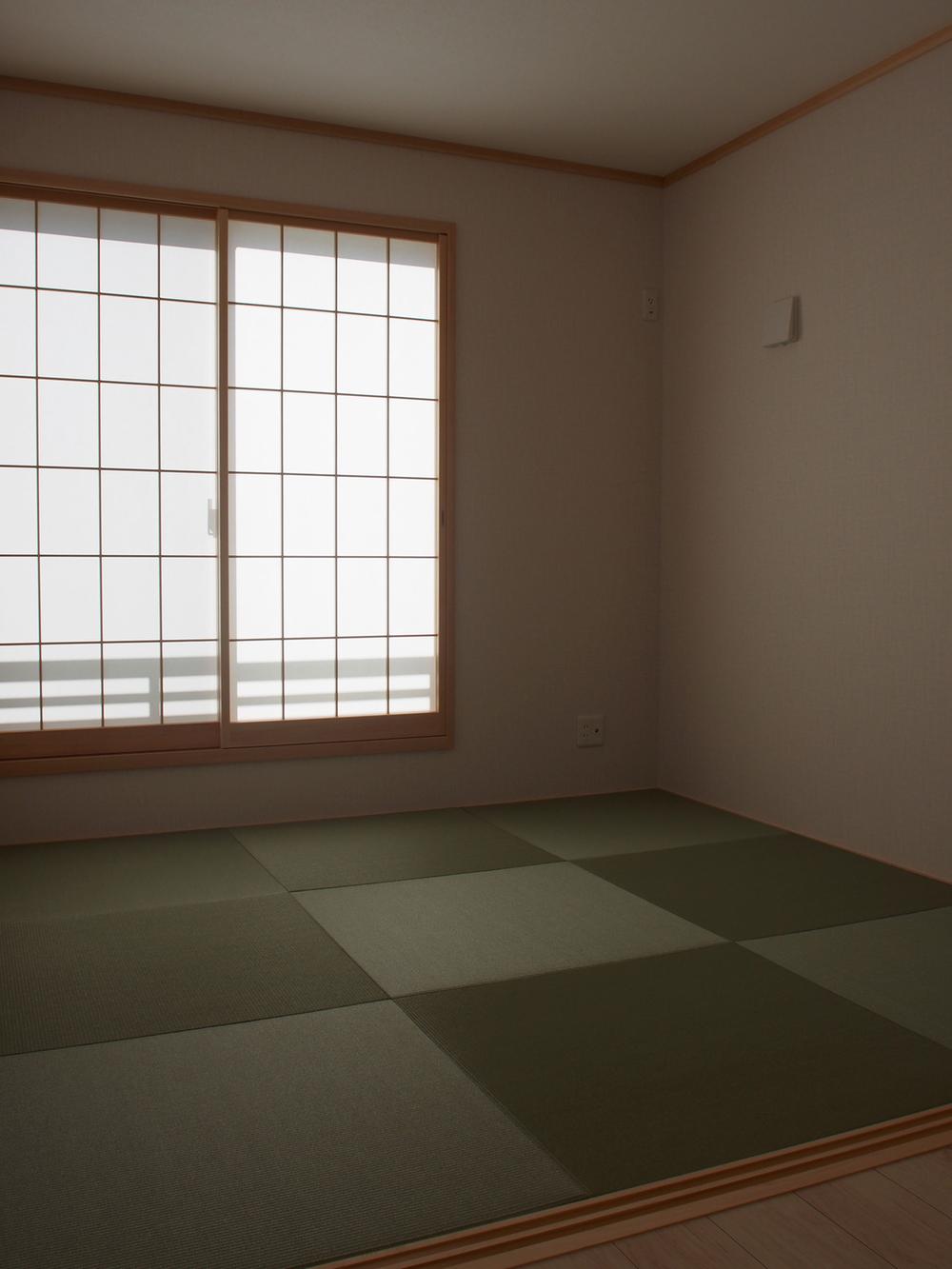 Tatami Corner
たたみコーナー
Station駅 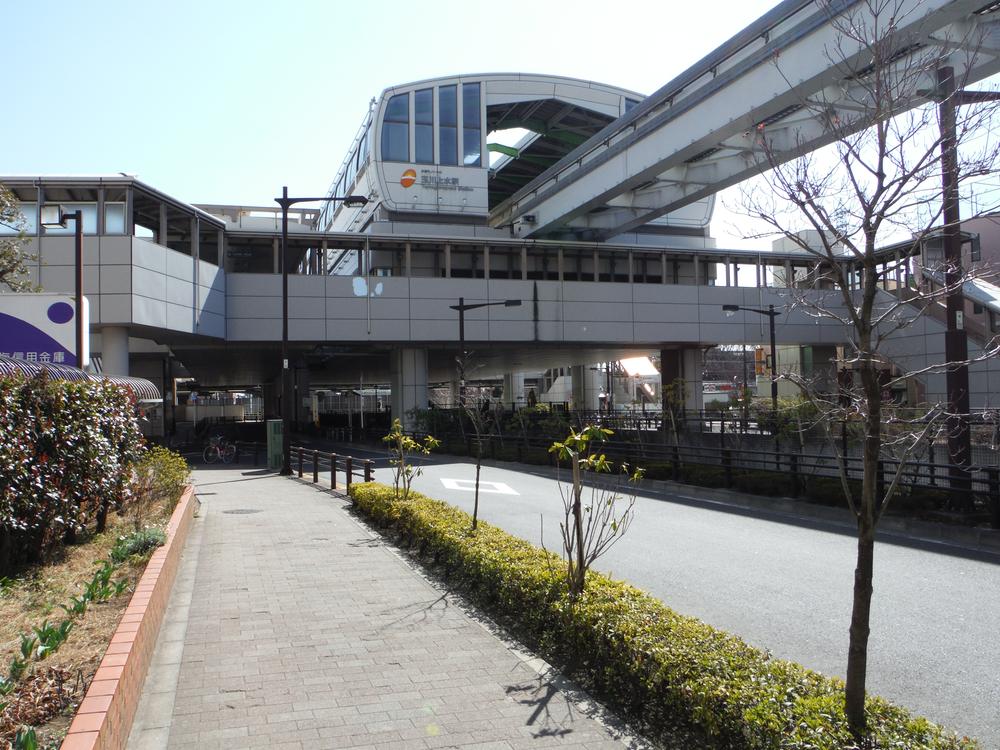 1200m to Tamagawajosui
玉川上水駅まで1200m
Supermarketスーパー 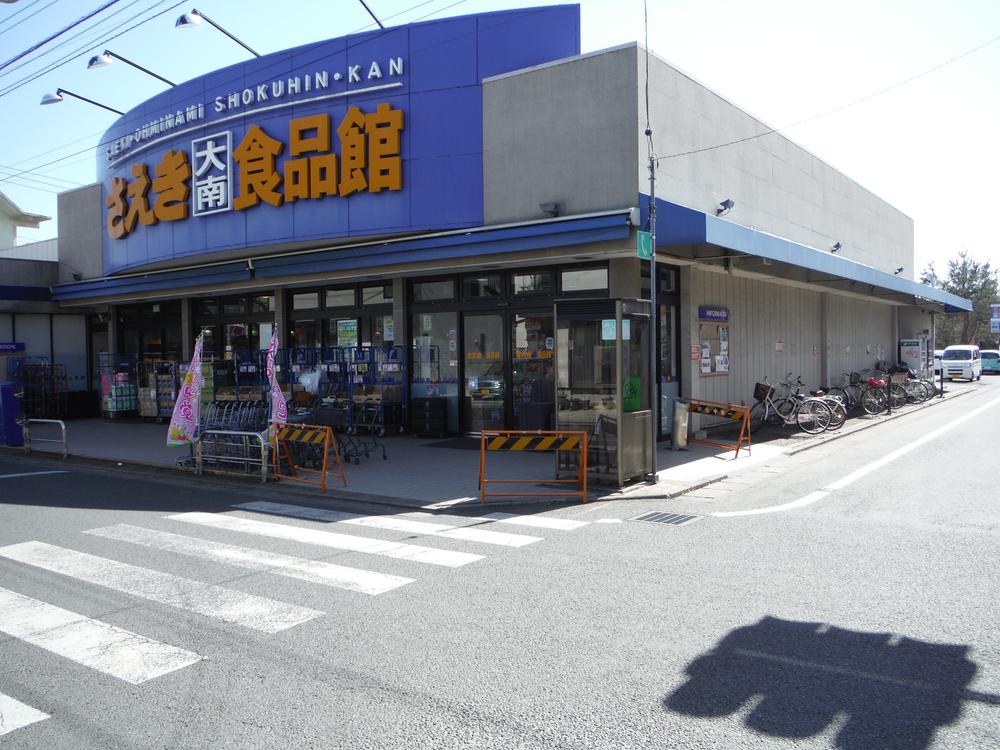 Saeki Daiminami until the food hall 1230m
さえき大南食品館まで1230m
Junior high school中学校 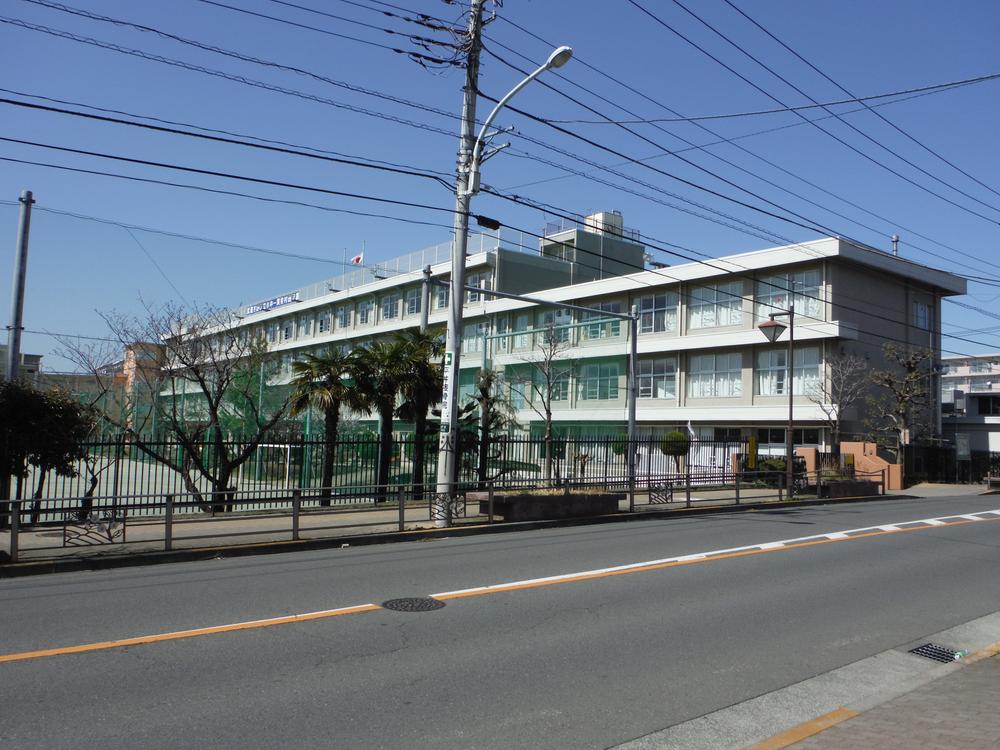 Musashimurayama 460m to stand elementary and junior high schools consistently Murayama Gakuen second junior high school
武蔵村山市立小中一貫校村山学園第二中学校まで460m
Supermarketスーパー 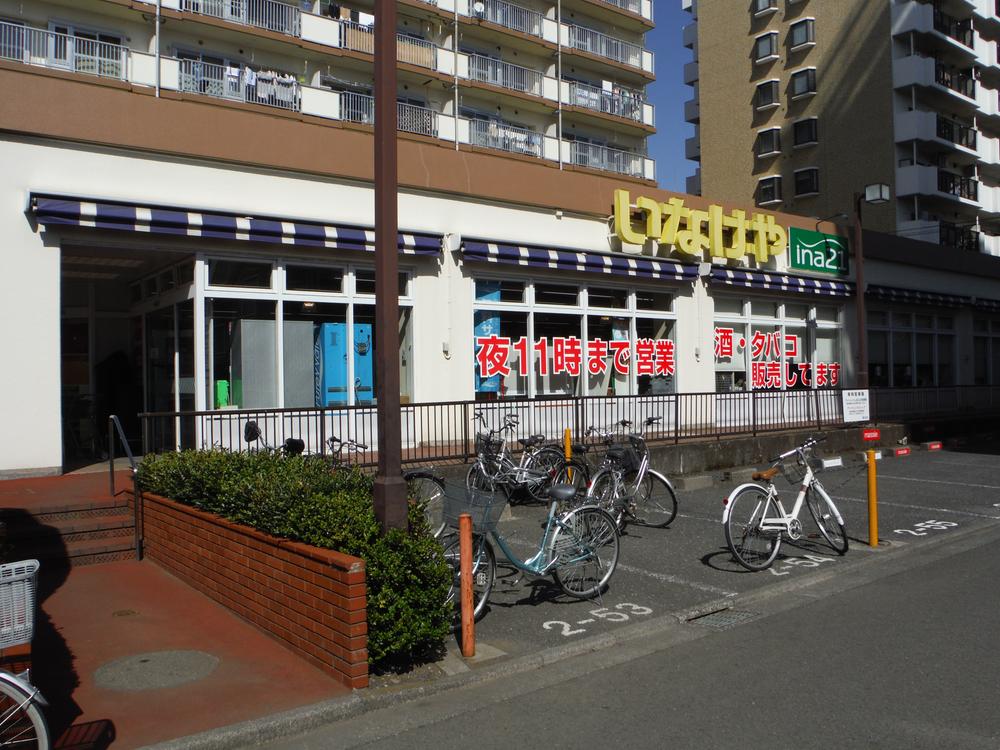 Inageya Tamagawa until Ekimae 1200m
いなげや玉川上水駅前店まで1200m
Location
| 




















