New Homes » Kanto » Tokyo » Musashimurayama
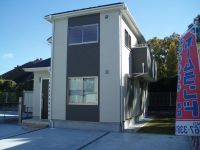 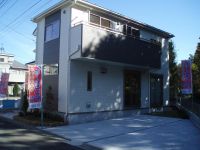
| | Tokyo Musashimurayama 東京都武蔵村山市 |
| Seibu Haijima Line "Seibu Tachikawa" 20 minutes Musashimurayama high school MinamiAyumi 6 minutes by bus 西武拝島線「西武立川」バス20分武蔵村山高校南歩6分 |
| Complete open house held in! Land net 48 square meters, Yang per per the south side is the green road (promenade) ・ View ・ All ventilation is good. It is a good all two buildings also in child-rearing environmental! 完成オープンハウス開催中!土地正味48坪、南側が緑道(遊歩道)に付き陽当り・眺望・通風すべて良好です。子育て環境的にも良好な全2棟です! |
| Immediate Available, Parking two Allowed, Yang per good, All room storage, Around traffic fewer, Facing south, Corresponding to the flat-35S, System kitchen, Or more before road 6mese-style room, Shaping land, Washbasin with shower, Face-to-face kitchen, Toilet 2 places, 2-story, South balcony, Zenshitsuminami direction, Underfloor Storage, TV monitor interphone, Leafy residential area, Mu front building, Good view, Water filter, A large gap between the neighboring house, Development subdivision in 即入居可、駐車2台可、陽当り良好、全居室収納、周辺交通量少なめ、南向き、フラット35Sに対応、システムキッチン、前道6m以上、和室、整形地、シャワー付洗面台、対面式キッチン、トイレ2ヶ所、2階建、南面バルコニー、全室南向き、床下収納、TVモニタ付インターホン、緑豊かな住宅地、前面棟無、眺望良好、浄水器、隣家との間隔が大きい、開発分譲地内 |
Features pickup 特徴ピックアップ | | Corresponding to the flat-35S / Parking two Allowed / Immediate Available / Facing south / System kitchen / Yang per good / All room storage / Around traffic fewer / Or more before road 6m / Japanese-style room / Shaping land / Washbasin with shower / Face-to-face kitchen / Toilet 2 places / 2-story / South balcony / Zenshitsuminami direction / Underfloor Storage / TV monitor interphone / Leafy residential area / Mu front building / Good view / Water filter / A large gap between the neighboring house / Development subdivision in フラット35Sに対応 /駐車2台可 /即入居可 /南向き /システムキッチン /陽当り良好 /全居室収納 /周辺交通量少なめ /前道6m以上 /和室 /整形地 /シャワー付洗面台 /対面式キッチン /トイレ2ヶ所 /2階建 /南面バルコニー /全室南向き /床下収納 /TVモニタ付インターホン /緑豊かな住宅地 /前面棟無 /眺望良好 /浄水器 /隣家との間隔が大きい /開発分譲地内 | Event information イベント情報 | | Local tours (Please be sure to ask in advance) schedule / Every Saturday, Sunday and public holidays time / 10:00 ~ 17:00 Higashiyamato ・ Community 20 years of home land is recommended newly built properties to be delivered in Musashi Murayama area! Every Saturday, Sunday and public holidays is in local tours held! Not please go hesitate to. 現地見学会(事前に必ずお問い合わせください)日程/毎週土日祝時間/10:00 ~ 17:00東大和・武藏村山市エリアにて地域密着20年のホームランドがお届けするオススメ新築物件です!毎週土日祝は現地見学会開催中です!お気軽にお出掛けくださいませ。 | Property name 物件名 | | Libre Garden Murayama Musashi Mitsufuji ・ All two buildings リーブルガーデン 武藏村山市三ツ藤・全2棟 | Price 価格 | | 31,800,000 yen ~ 32,800,000 yen 3180万円 ~ 3280万円 | Floor plan 間取り | | 4LDK 4LDK | Units sold 販売戸数 | | 2 units 2戸 | Total units 総戸数 | | 2 units 2戸 | Land area 土地面積 | | 161.03 sq m (48.71 tsubo) (Registration) 161.03m2(48.71坪)(登記) | Building area 建物面積 | | 91.49 sq m ~ 96.04 sq m (27.67 tsubo ~ 29.05 tsubo) (Registration) 91.49m2 ~ 96.04m2(27.67坪 ~ 29.05坪)(登記) | Driveway burden-road 私道負担・道路 | | Road width: 6m, Public roads (development road) 道路幅:6m、公道(開発道路) | Completion date 完成時期(築年月) | | 2013 mid-October 2013年10月中旬 | Address 住所 | | Tokyo Musashimurayama Mitsufuji 3-22-8 東京都武蔵村山市三ツ藤3-22-8 | Traffic 交通 | | Seibu Haijima Line "Seibu Tachikawa" 20 minutes Musashimurayama high school MinamiAyumi 6 minutes by bus 西武拝島線「西武立川」バス20分武蔵村山高校南歩6分
| Person in charge 担当者より | | Person in charge of real-estate and building Yasumatsu Shintaro Age: 30 Daigyokai Experience: 7 years First of all, please tell us about your "dream" and "hope" of customers. Share your important of the "feelings", We will carry out the look for your home together. Please feel free to contact us. 担当者宅建安松 新太郎年齢:30代業界経験:7年まずはお客様の「夢」や「希望」をお聞かせ下さい。お客様の大切な「想い」を共有し、一緒にご住宅探しをさせて頂きます。お気軽にご相談下さい。 | Contact お問い合せ先 | | TEL: 0800-601-4698 [Toll free] mobile phone ・ Also available from PHS
Caller ID is not notified
Please contact the "saw SUUMO (Sumo)"
If it does not lead, If the real estate company TEL:0800-601-4698【通話料無料】携帯電話・PHSからもご利用いただけます
発信者番号は通知されません
「SUUMO(スーモ)を見た」と問い合わせください
つながらない方、不動産会社の方は
| Sale schedule 販売スケジュール | | It was completed! Open House held in! Yang per Since the south side is the promenade, of course, Good as a child-rearing environment! Please feel free to contact us the direction of preview hope! 完成しました!オープンハウス開催中!南側が遊歩道ですので陽当りはもちろん、子育て環境としてもGood!内覧ご希望の方はお気軽にお問合せください! | Building coverage, floor area ratio 建ぺい率・容積率 | | Kenpei rate: 30%, Volume ratio: 60% 建ペい率:30%、容積率:60% | Time residents 入居時期 | | Immediate available 即入居可 | Land of the right form 土地の権利形態 | | Ownership 所有権 | Structure and method of construction 構造・工法 | | Wooden 2-story 木造2階建 | Use district 用途地域 | | One low-rise 1種低層 | Overview and notices その他概要・特記事項 | | Contact: Yasumatsu Shintaro, Building confirmation number: 13UDI3T Ken No. 00904 担当者:安松 新太郎、建築確認番号:13UDI3T建00904号 | Company profile 会社概要 | | <Marketing alliance (agency)> Governor of Tokyo (5) No. 070326 (Corporation) All Japan Real Estate Association (Corporation) metropolitan area real estate Fair Trade Council member (Ltd.) Home land Yubinbango207-0014 Tokyo Higashiyamato Nangai 3-49-4 Home Land headquarters building <販売提携(代理)>東京都知事(5)第070326号(公社)全日本不動産協会会員 (公社)首都圏不動産公正取引協議会加盟(株)ホームランド〒207-0014 東京都東大和市南街3-49-4 ホームランド本社ビル |
Local photos, including front road前面道路含む現地写真 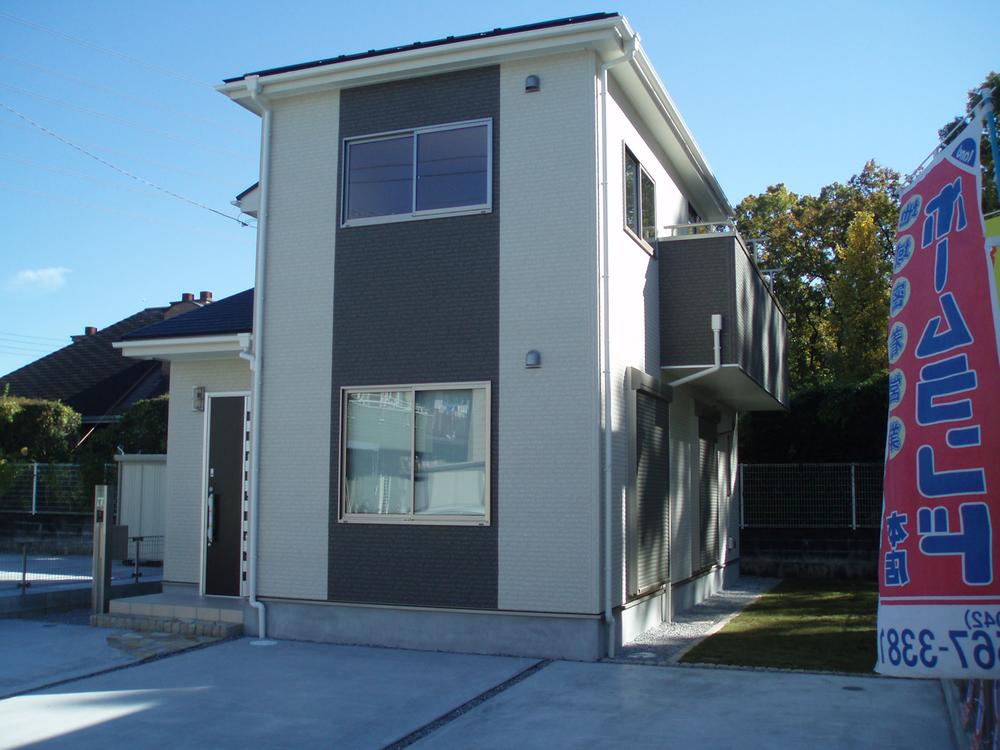 Local (11 May 2013) shooting 1 Building, Car space three! You can preview
現地(2013年11月)撮影1号棟、カースペース3台!内見できます
Local appearance photo現地外観写真 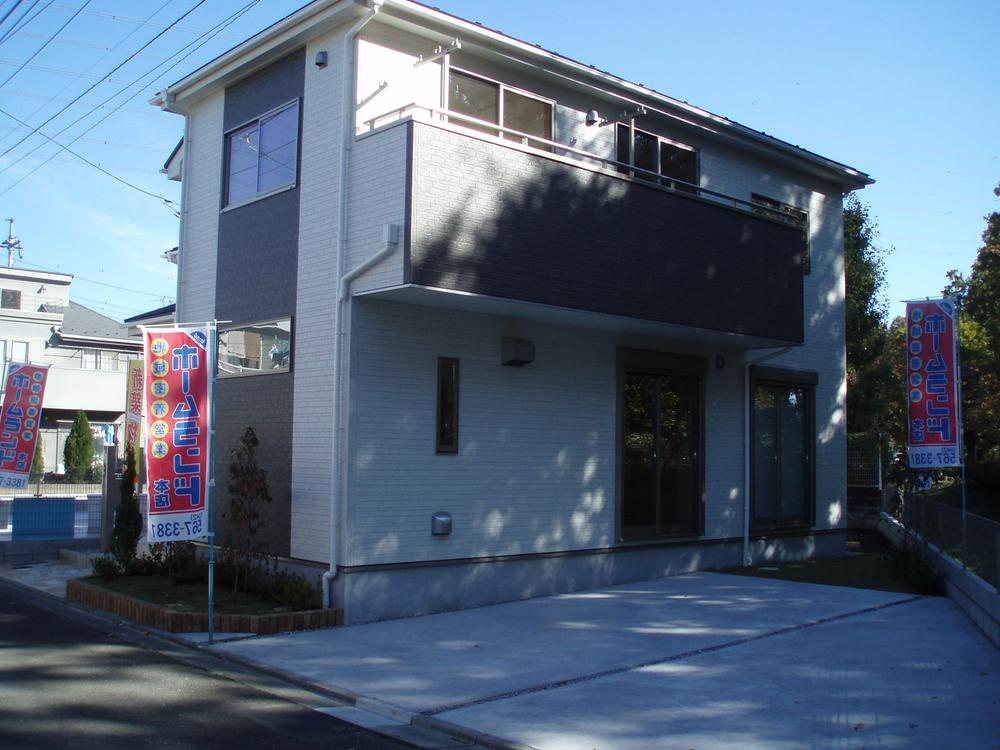 Local (11 May 2013) Shooting Building 2, Komorebi pour environment You can preview
現地(2013年11月)撮影
2号棟、木漏れ日注ぐ環境
内見できます
View photos from the dwelling unit住戸からの眺望写真 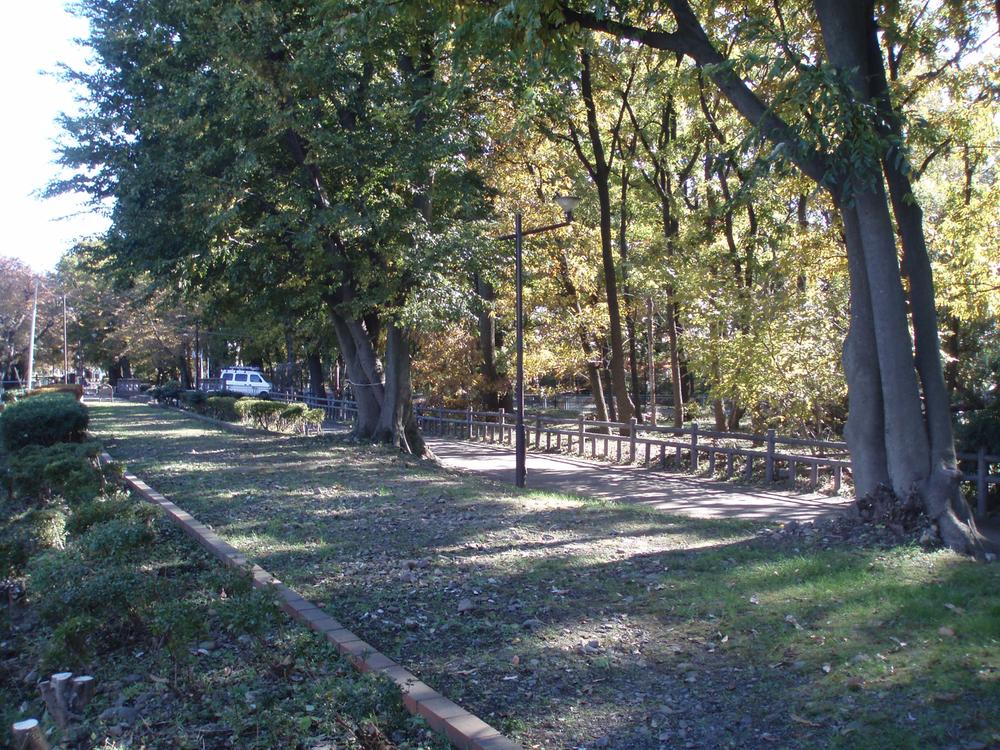 Environment is good all two buildings facing the boardwalk!
遊歩道に面した環境良好な全2棟です!
Floor plan間取り図 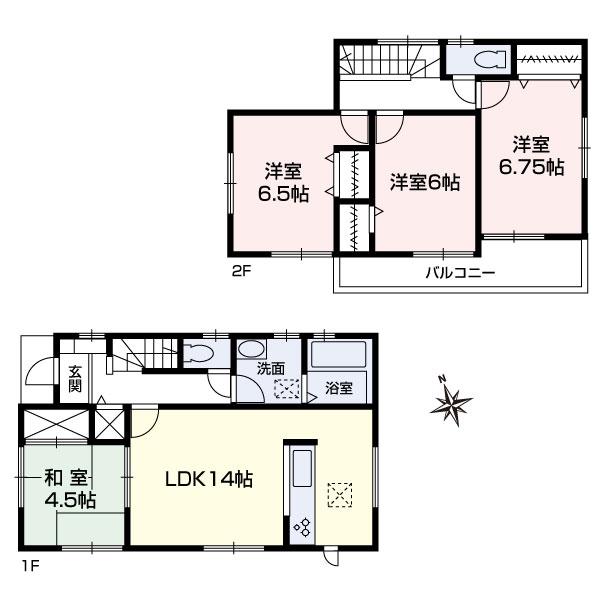 (1 Building), Price 31,800,000 yen, 4LDK, Land area 161.03 sq m , Building area 91.49 sq m
(1号棟)、価格3180万円、4LDK、土地面積161.03m2、建物面積91.49m2
Livingリビング 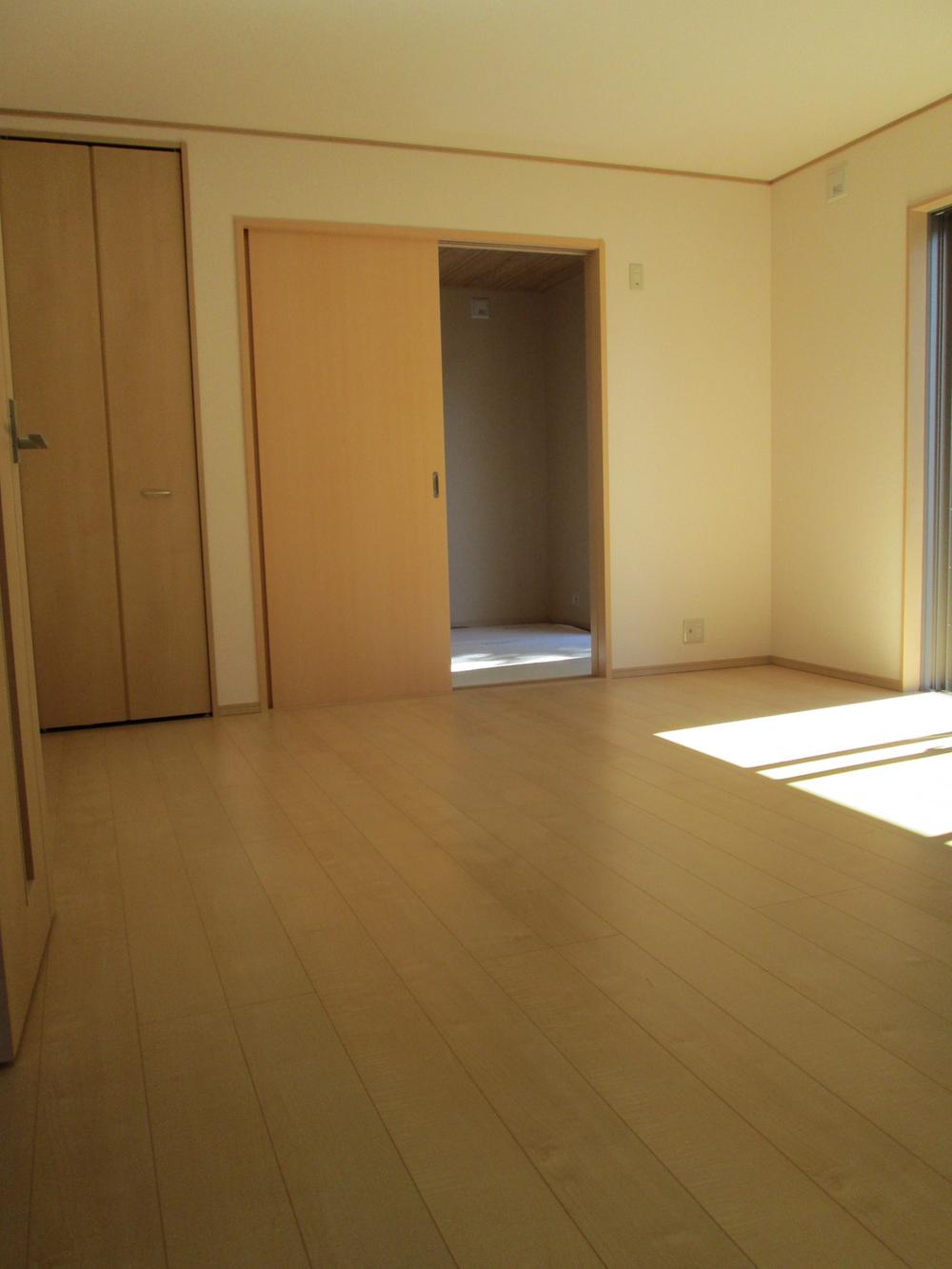 Building 2
2号棟
Bathroom浴室 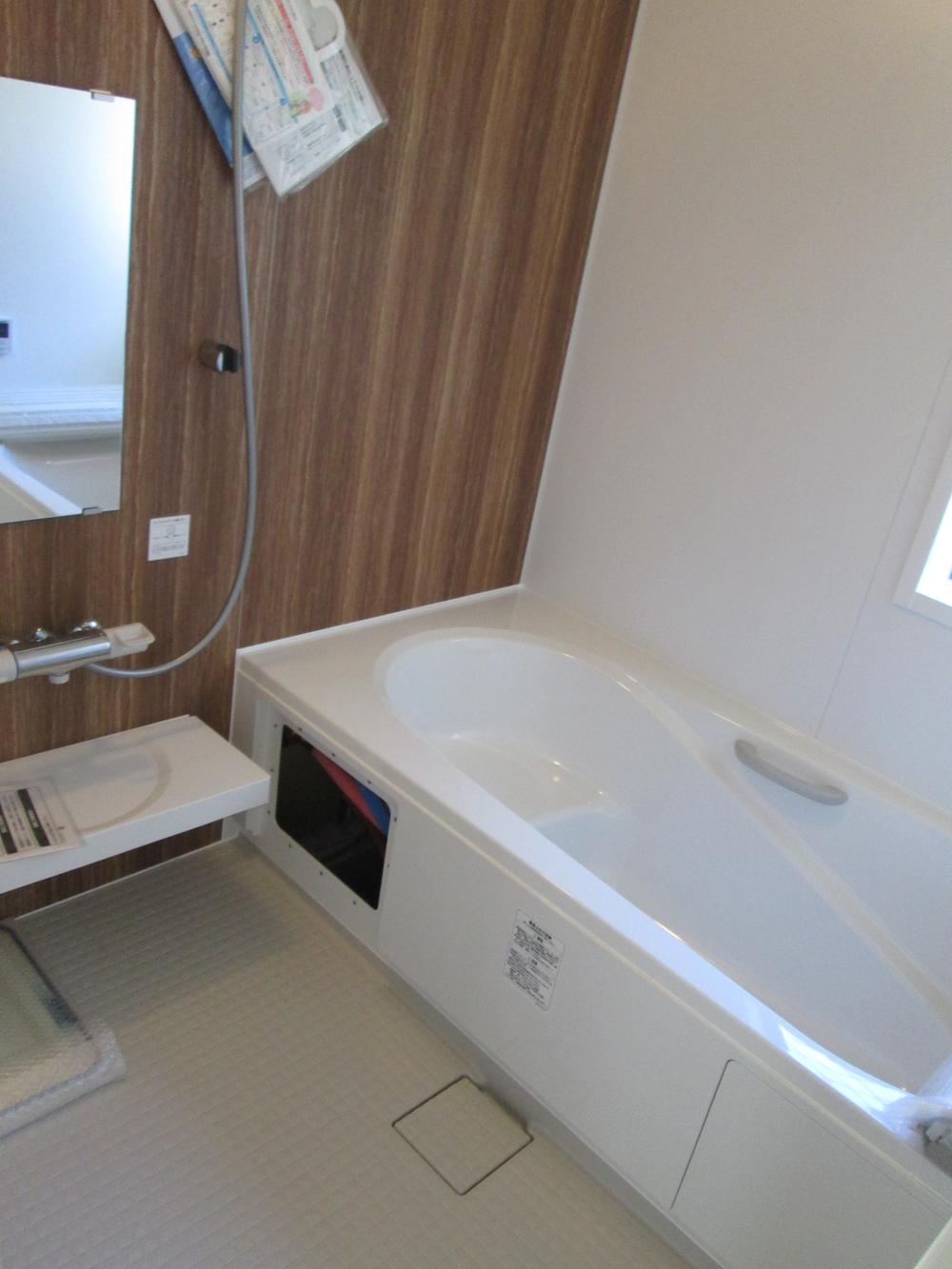 Building 2
2号棟
Kitchenキッチン 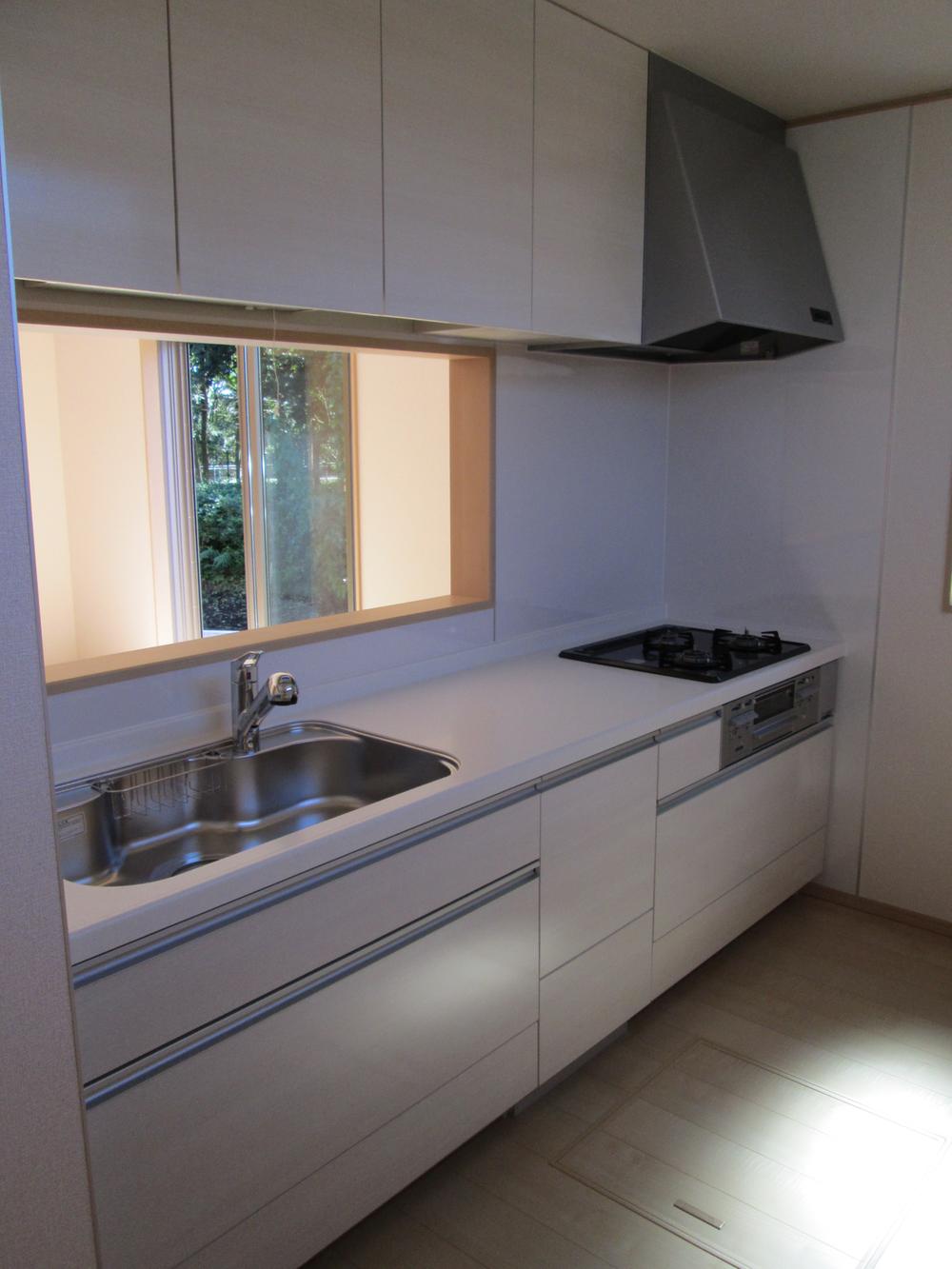 Building 2
2号棟
Non-living roomリビング以外の居室 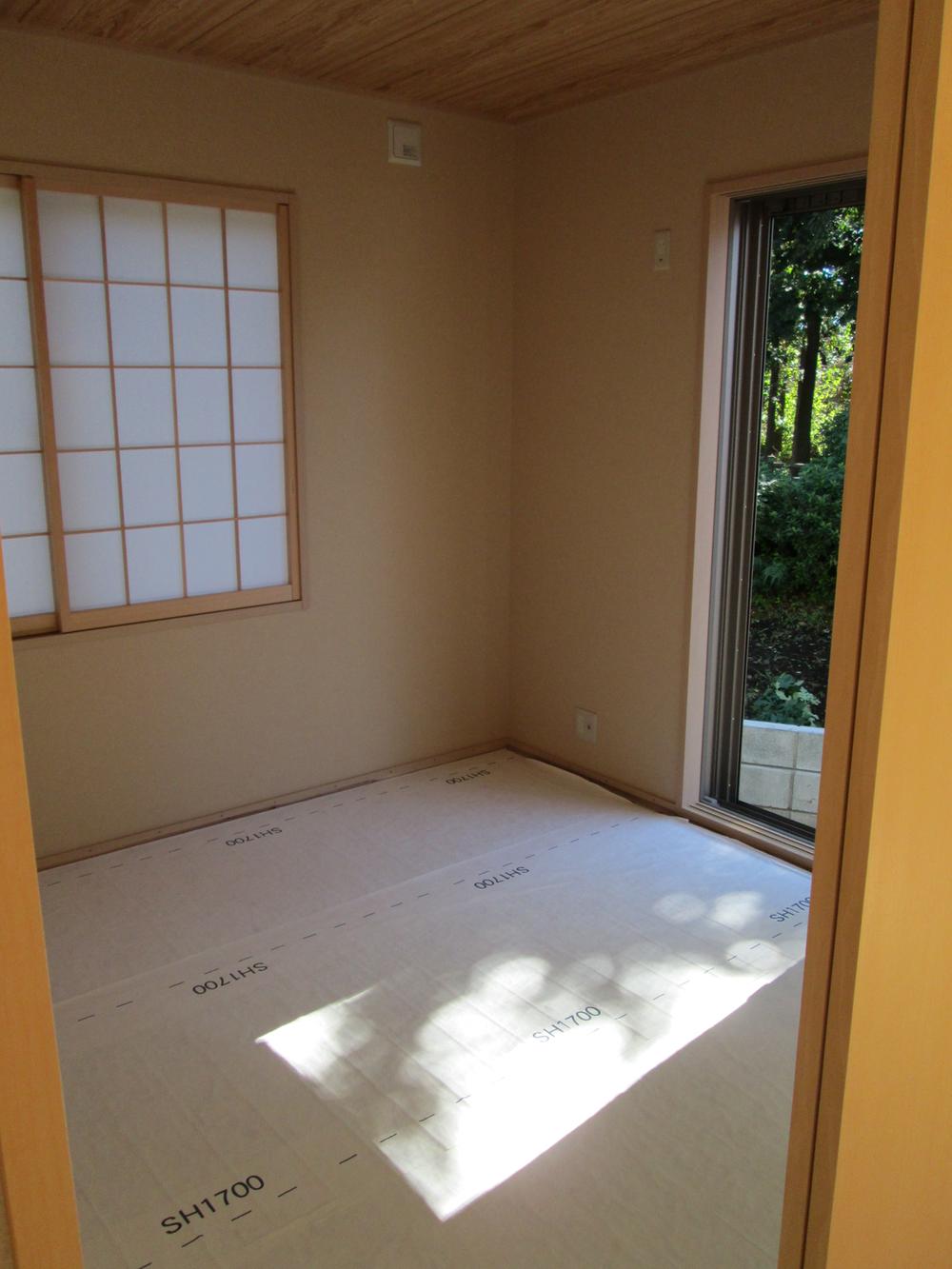 Building 2 Japanese-style room
2号棟 和室
Entrance玄関 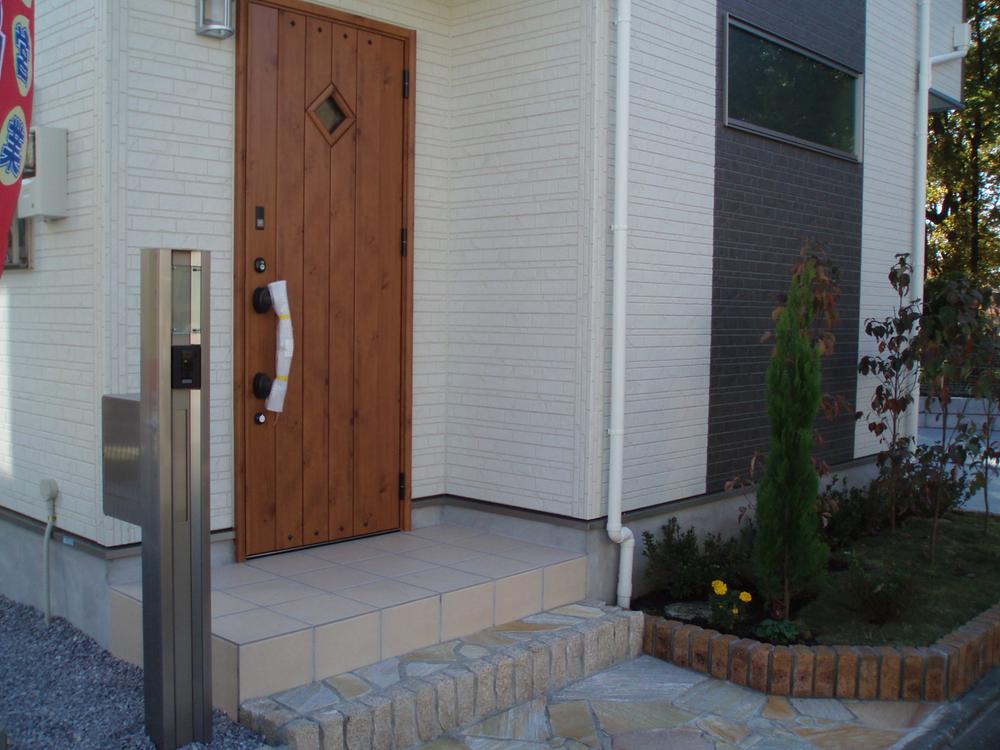 Fashionable Building 2 entrance around
おしゃれな2号棟玄関まわり
Wash basin, toilet洗面台・洗面所 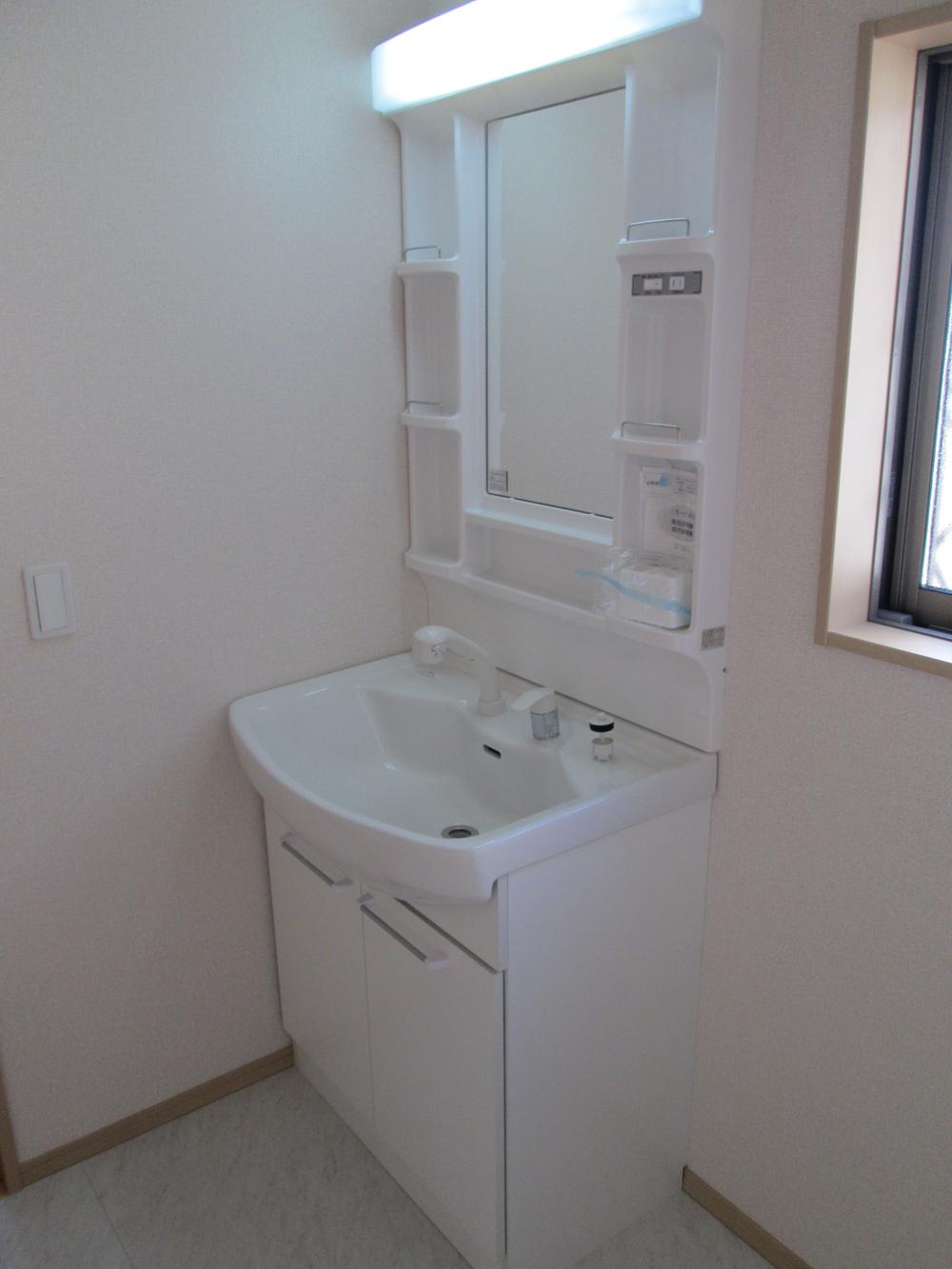 Building 2
2号棟
Toiletトイレ 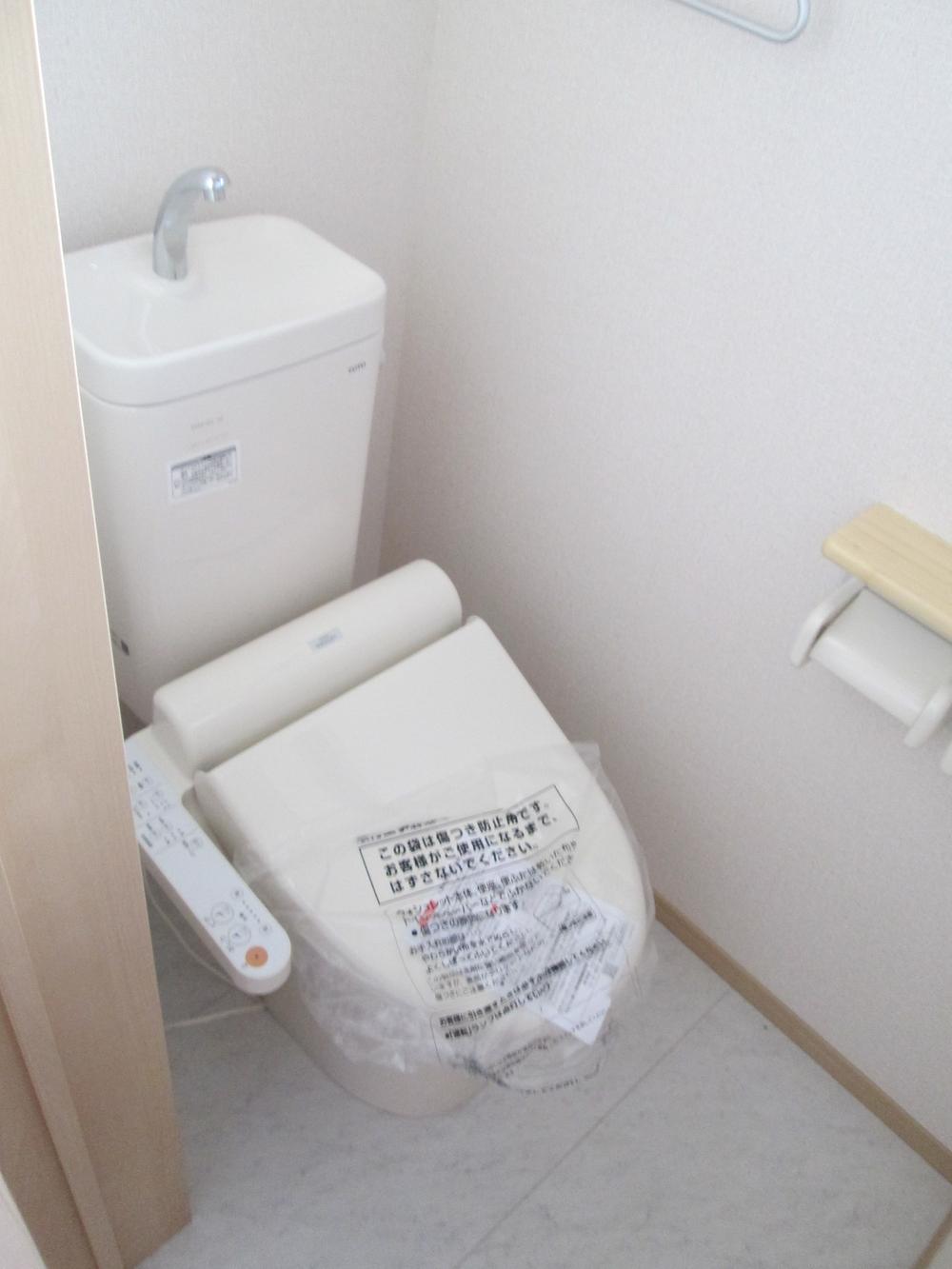 Building 2
2号棟
Garden庭 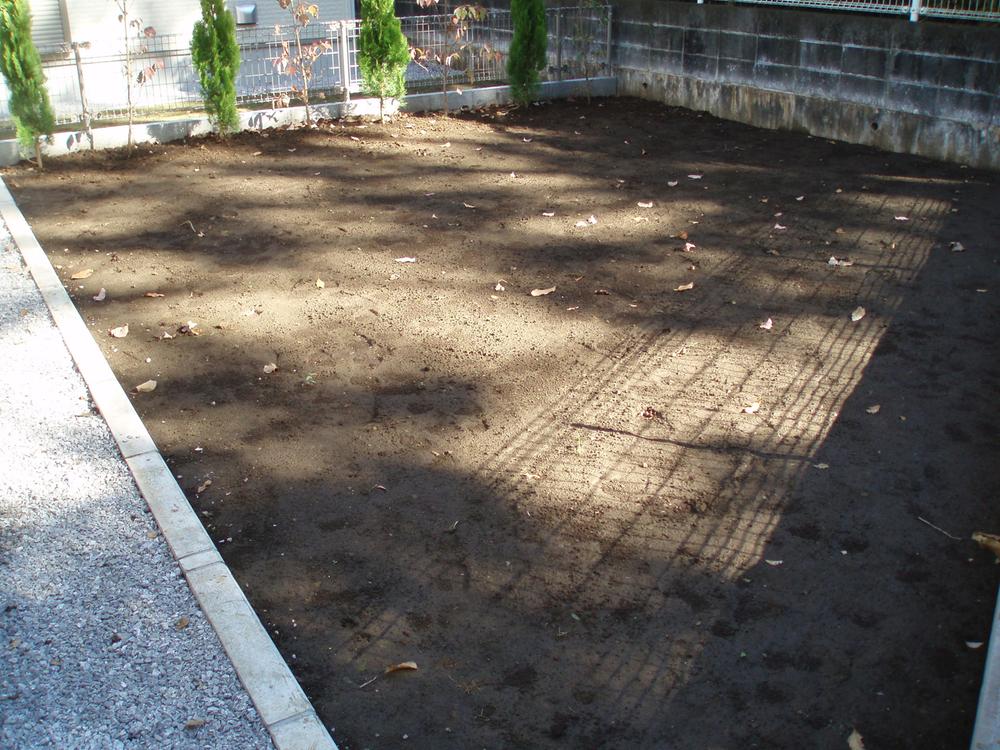 It is a vast Building 2 of the garden, Also good barbecue, Also good fit pet and Jarre.
広大な2号棟のお庭です、バーベキューも良し、ペットとジャレ合うも良し。
Park公園 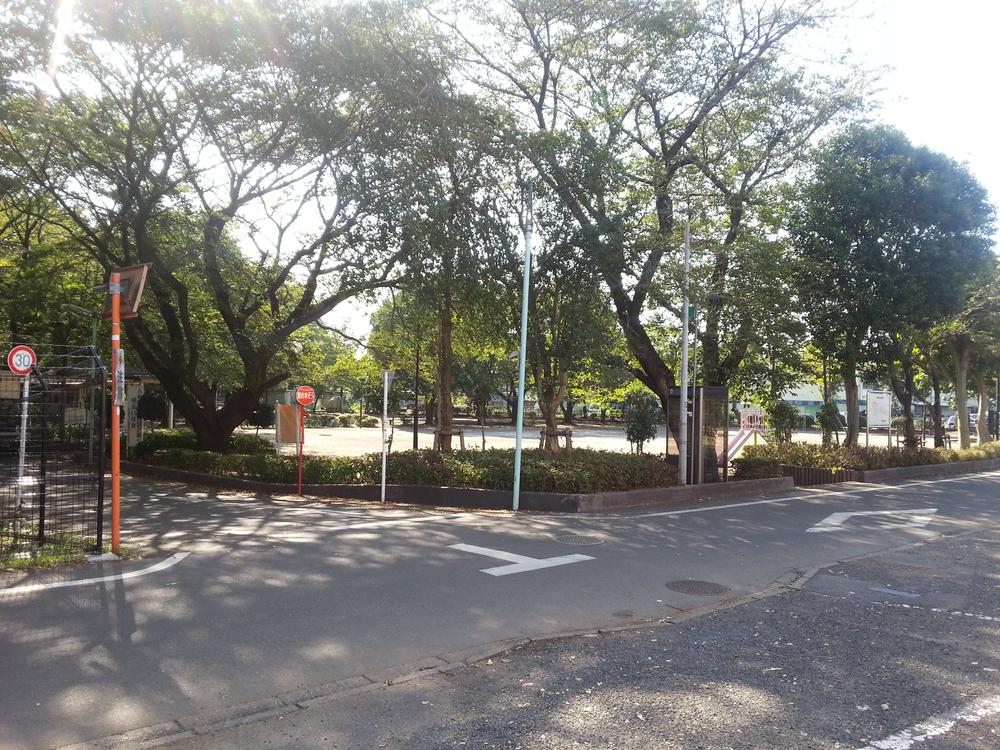 80m is a vast park to Sanno Forest Park. Well even take a walk, Noisily play with also good.
山王森公園まで80m 広大な公園です。散歩するもよし、わいわい遊ぶのもよし。
View photos from the dwelling unit住戸からの眺望写真 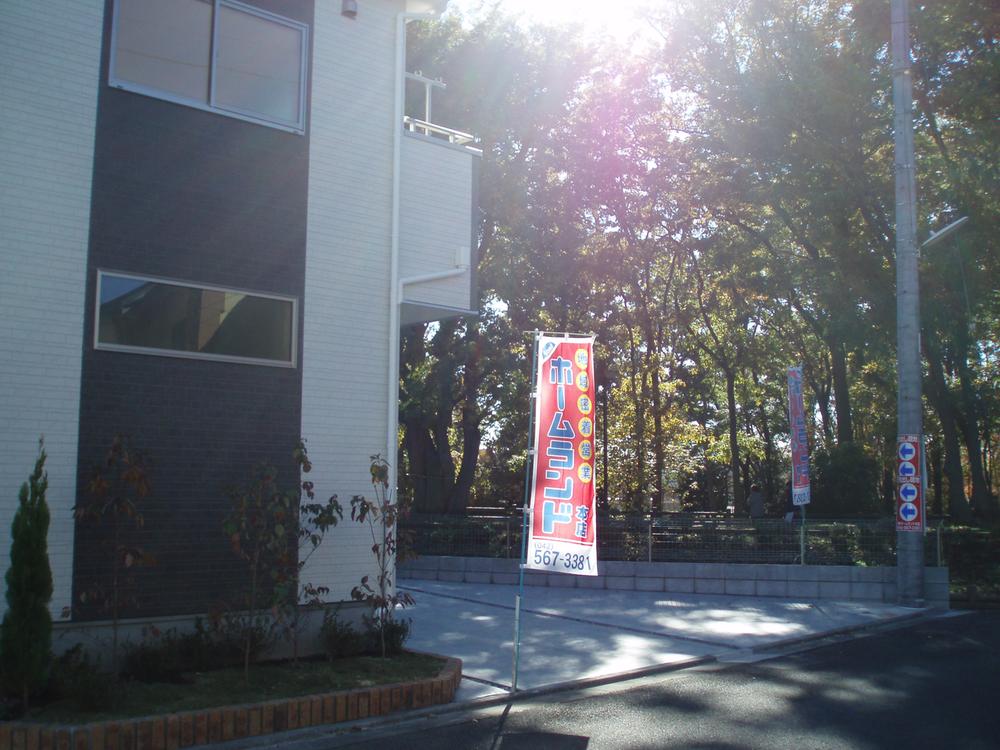 Green road overlook on the south side, You peace mind to green Sunlight.
南側に緑道が見渡せます、緑の木漏れ日に心安らぎます。
The entire compartment Figure全体区画図 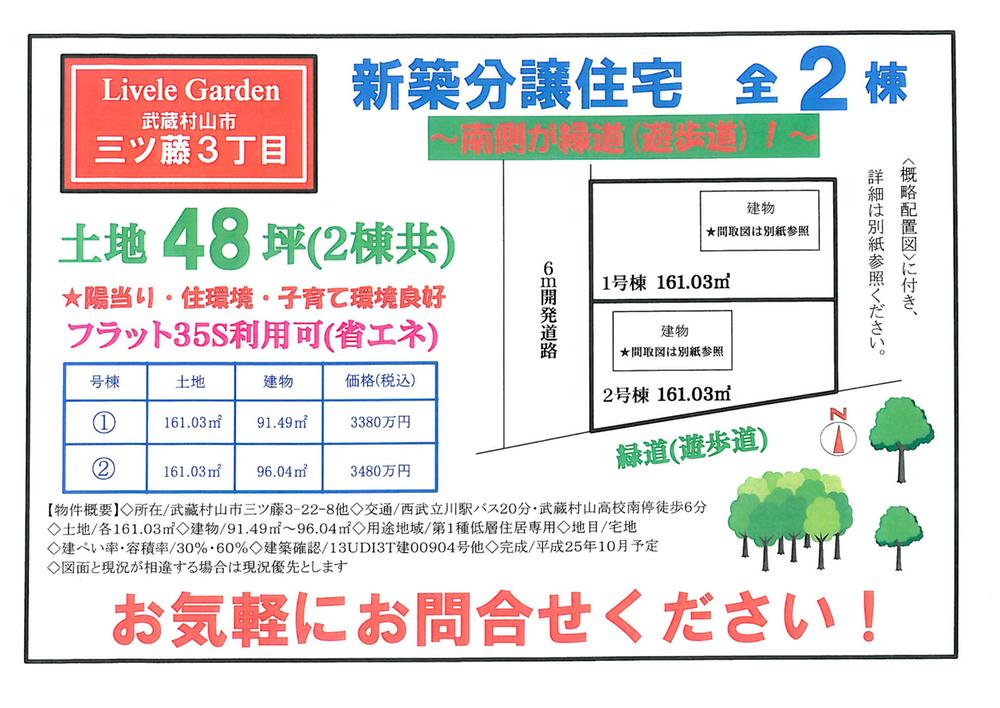 The south side is the promenade (green road) is because the child-rearing environment good all two buildings!
南側が遊歩道(緑道)ですので子育て環境良好な全2棟です!
Cityscape Rendering街並完成予想図 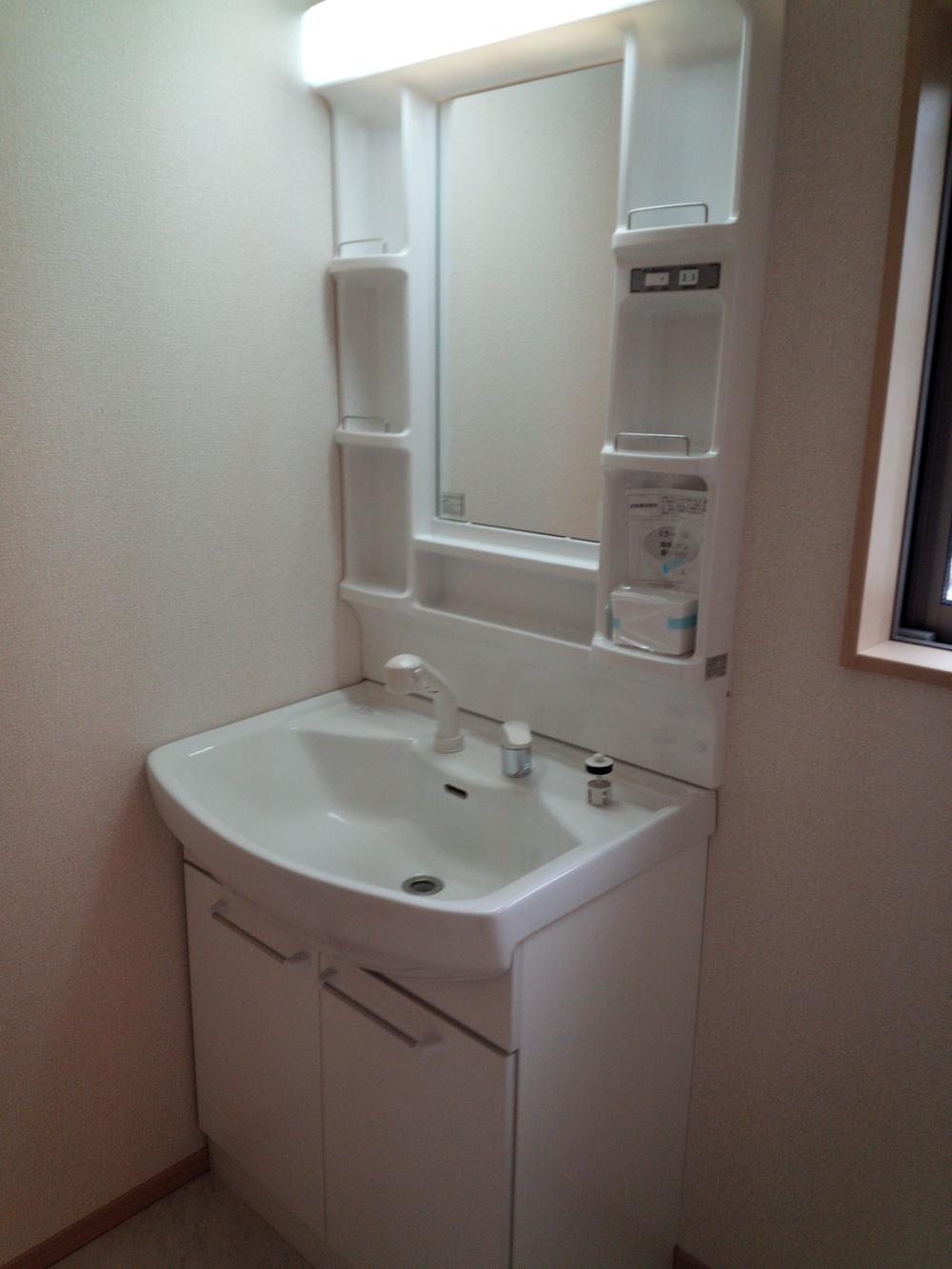 1 Building
1号棟
Livingリビング 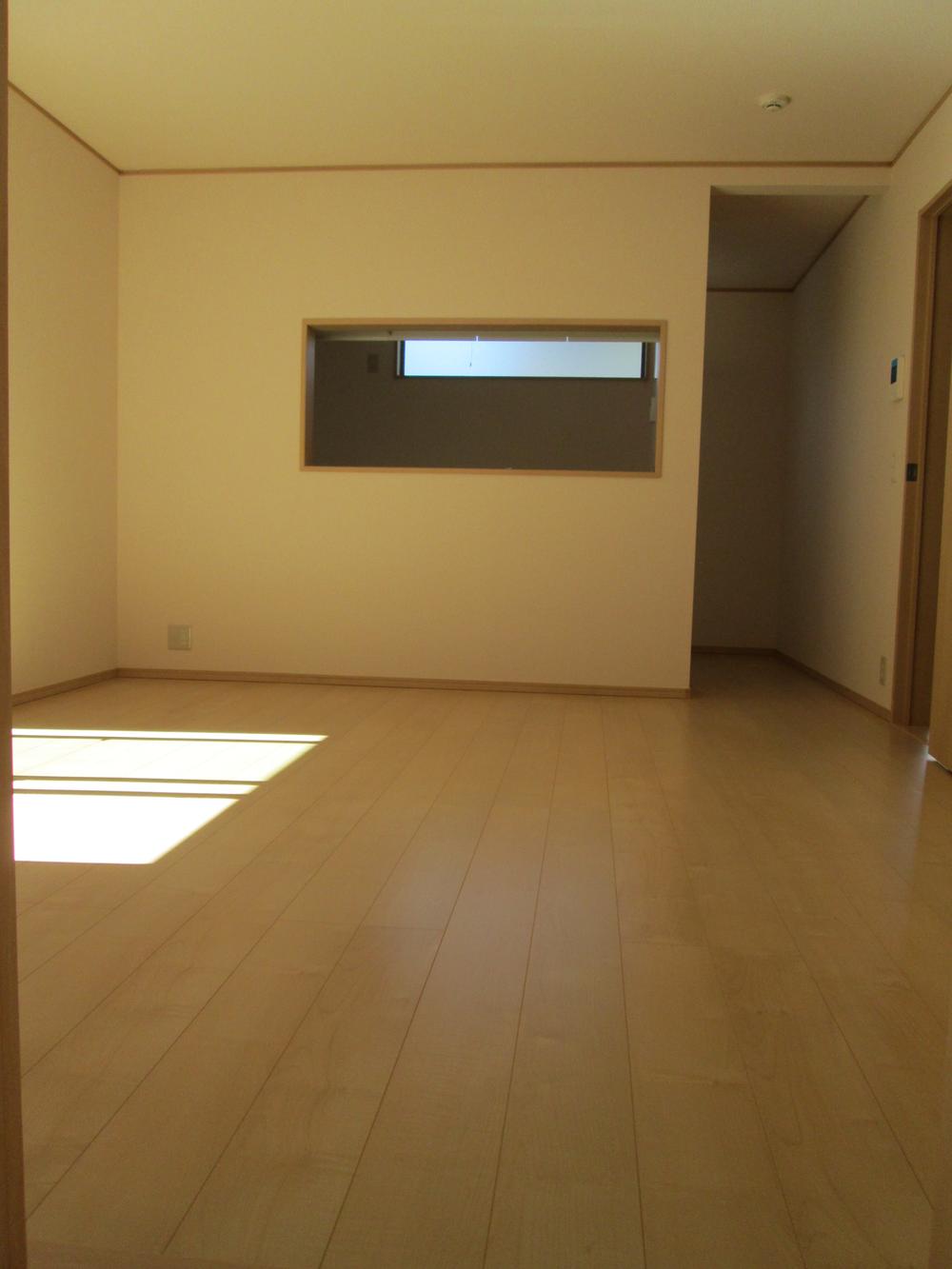 Building 2
2号棟
Bathroom浴室 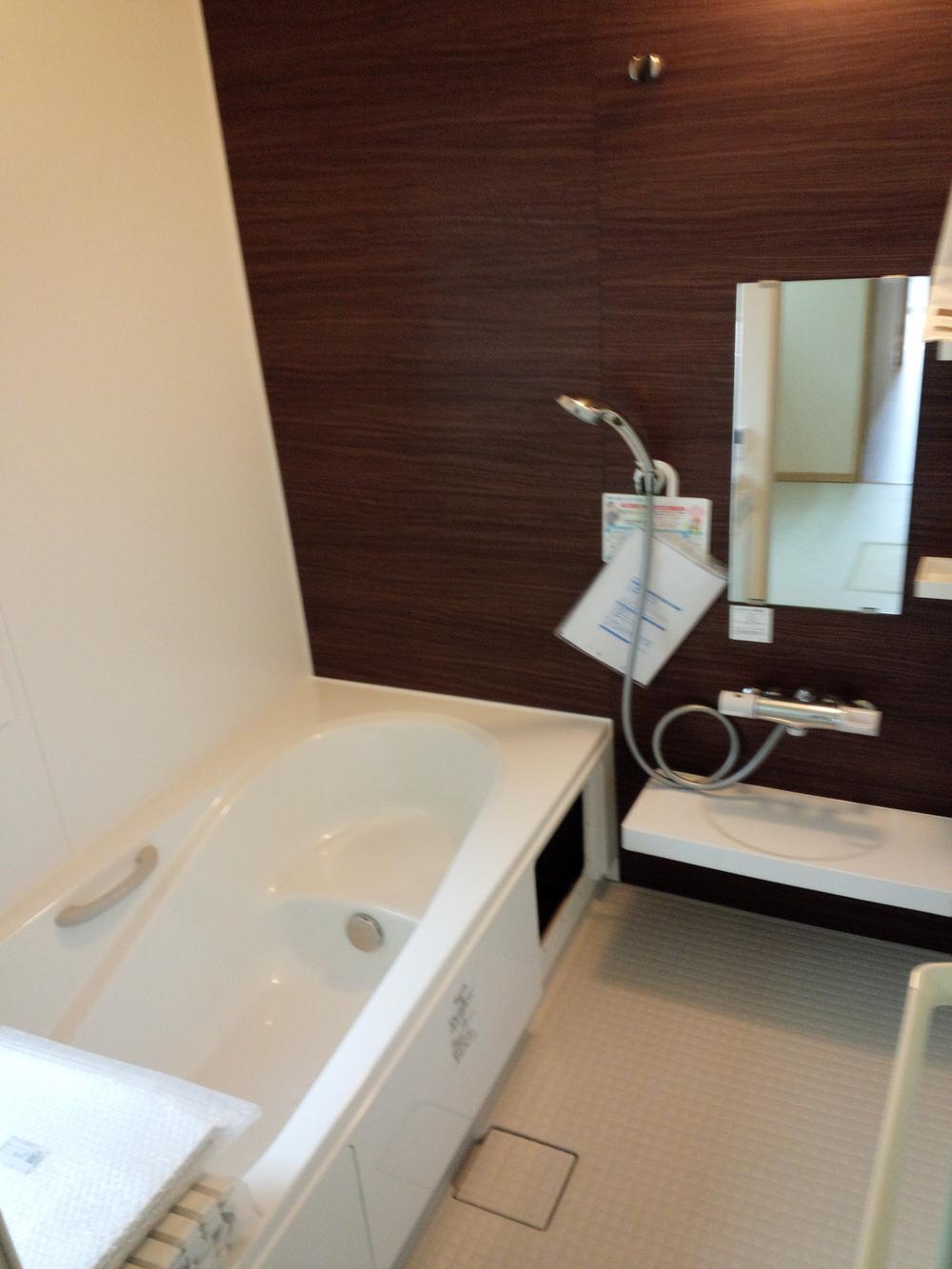 1 Building
1号棟
Kitchenキッチン 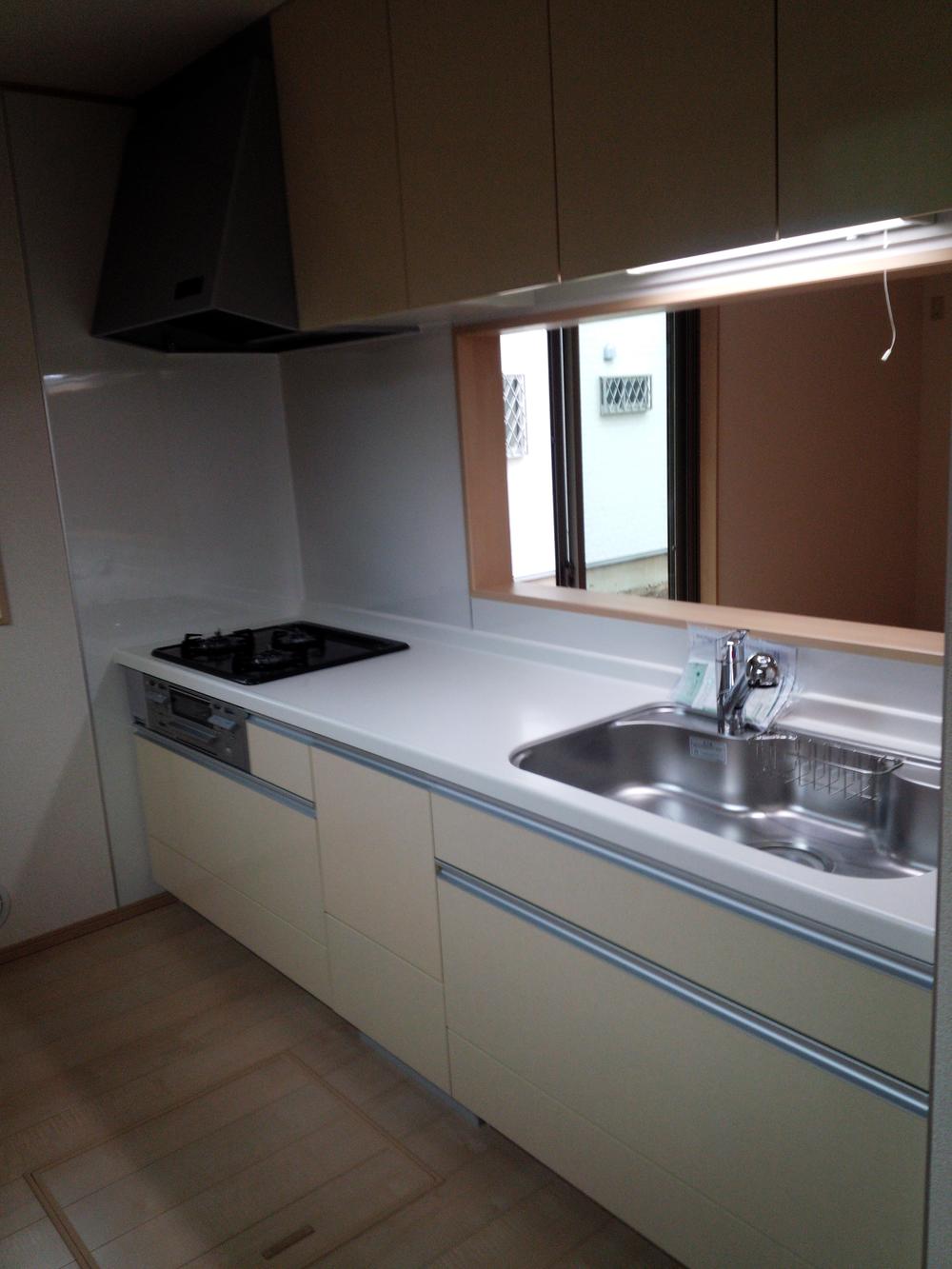 1 Building
1号棟
Non-living roomリビング以外の居室 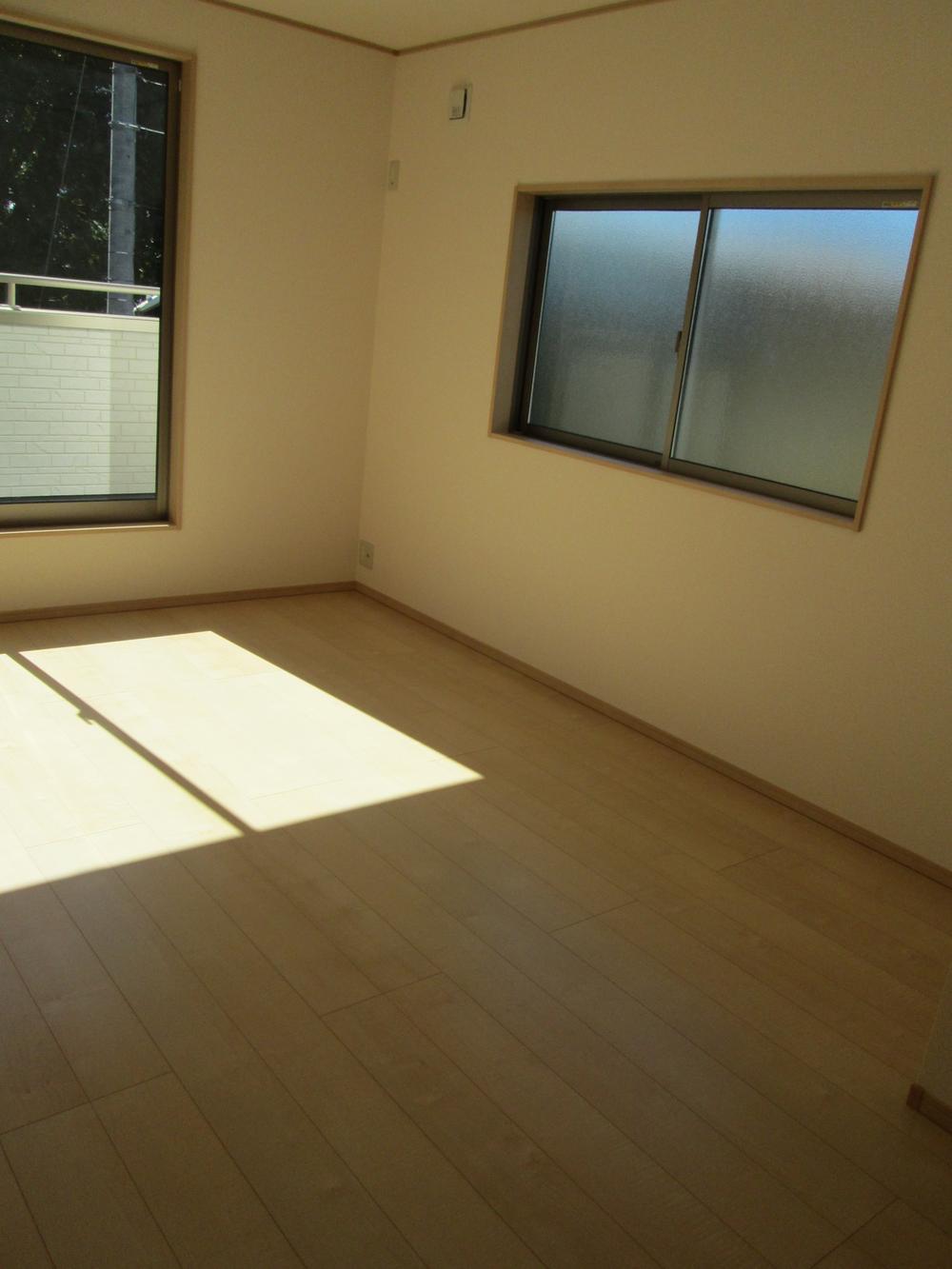 Building 2 2 Kaiyoshitsu
2号棟 2階洋室
Wash basin, toilet洗面台・洗面所 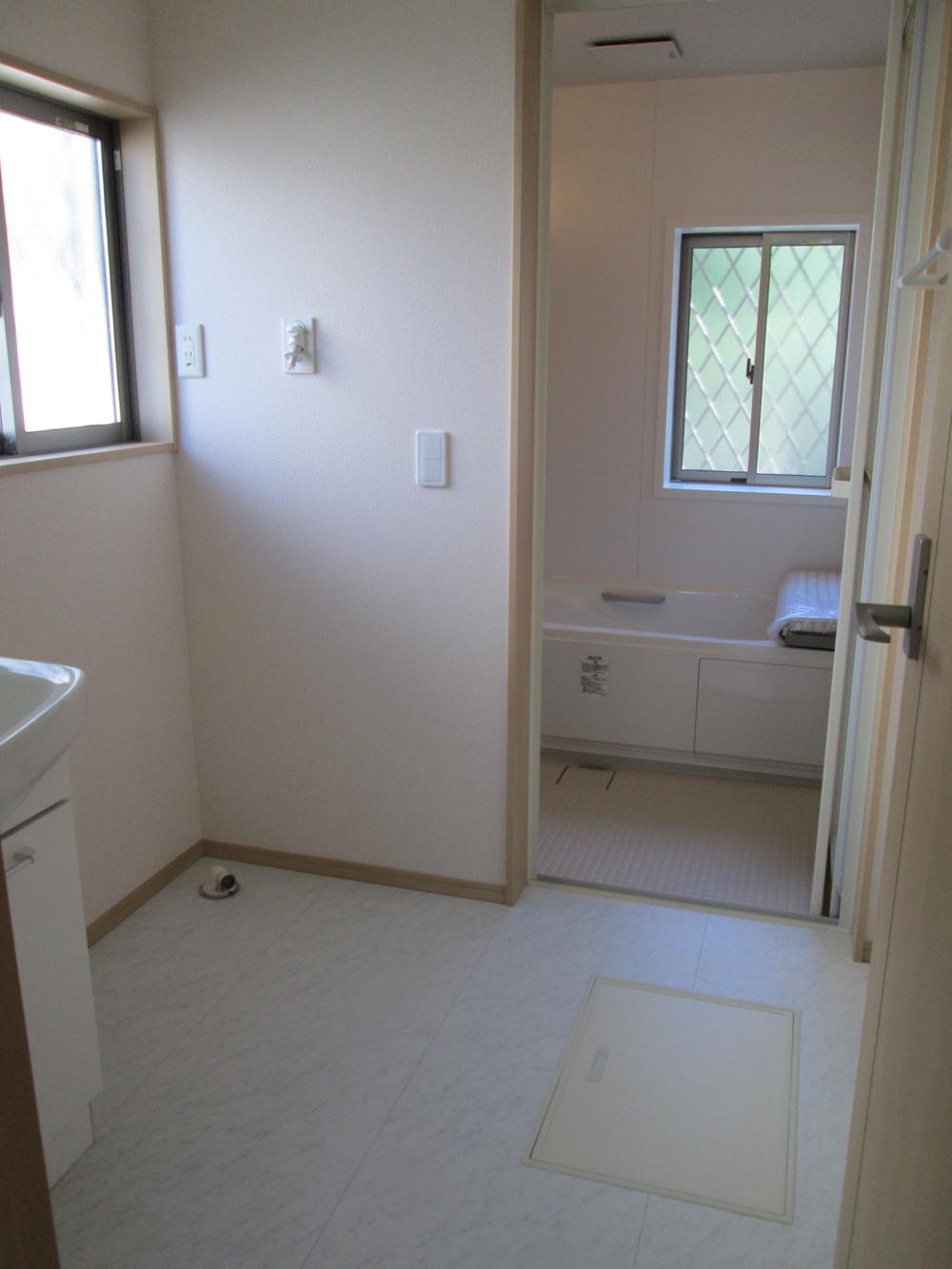 Building 2
2号棟
Drug storeドラッグストア 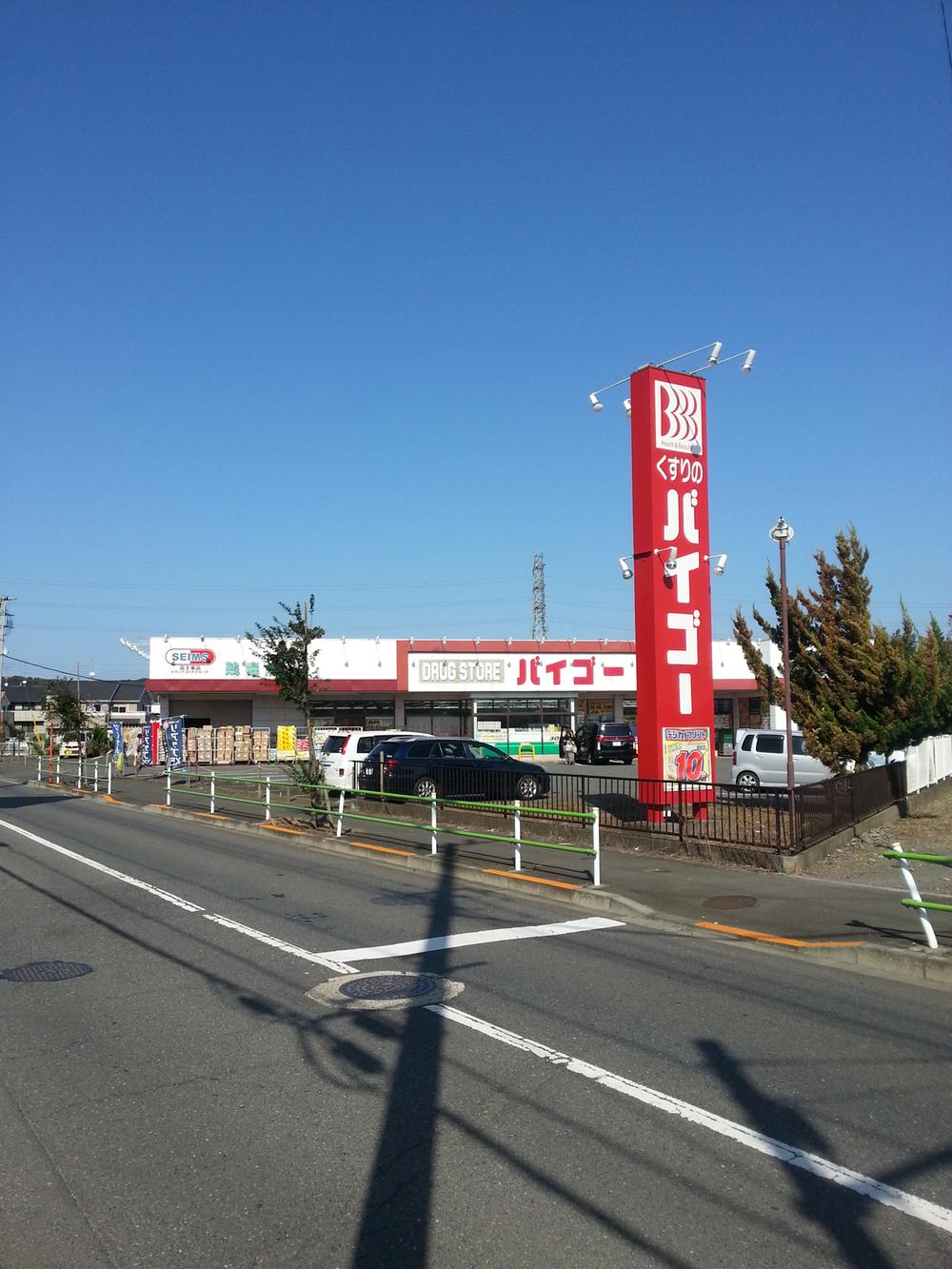 Shalt despise etc. say 300m pharmacy to Baigo. Aligns is quite various things.
バイゴーまで300m 薬局といえどあなどるなかれ。結構いろいろなものが揃います。
Kindergarten ・ Nursery幼稚園・保育園 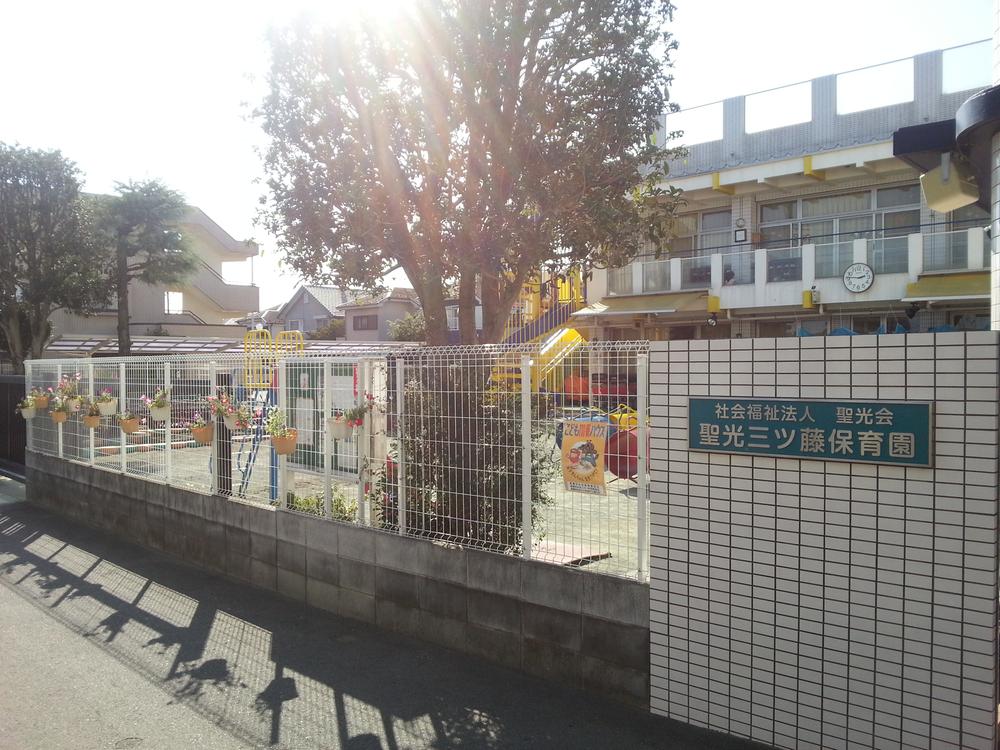 Mitsufuji 400m registered Gardens Easy a 5-minute walk from the nursery school.
三ツ藤保育園まで400m 登園ラクラク徒歩5分。
Primary school小学校 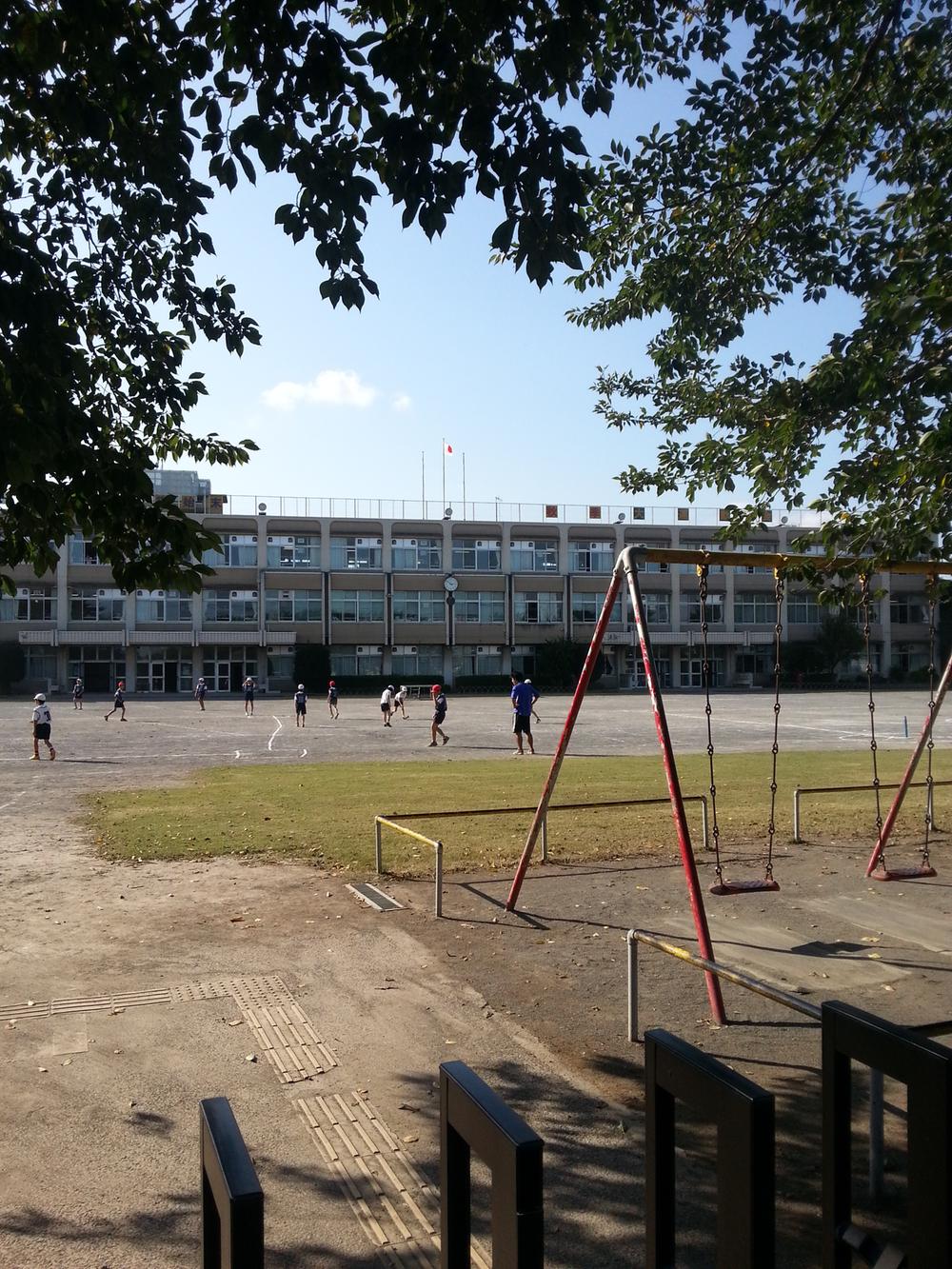 Municipal 500m until the tenth elementary school
市立第十小学校まで500m
Junior high school中学校 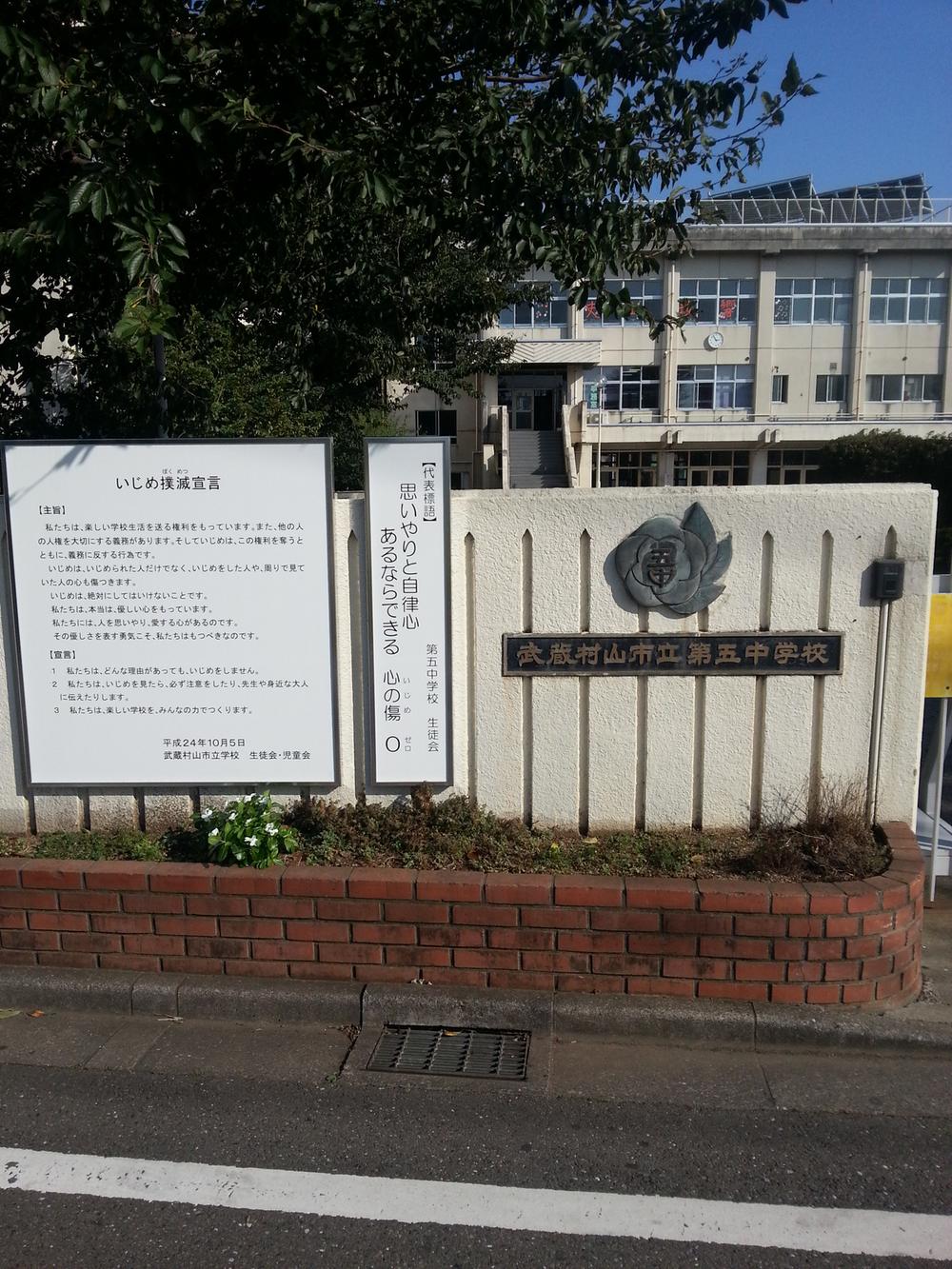 Municipal fifth elementary school to 400m
市立第五小学校まで400m
High school ・ College高校・高専 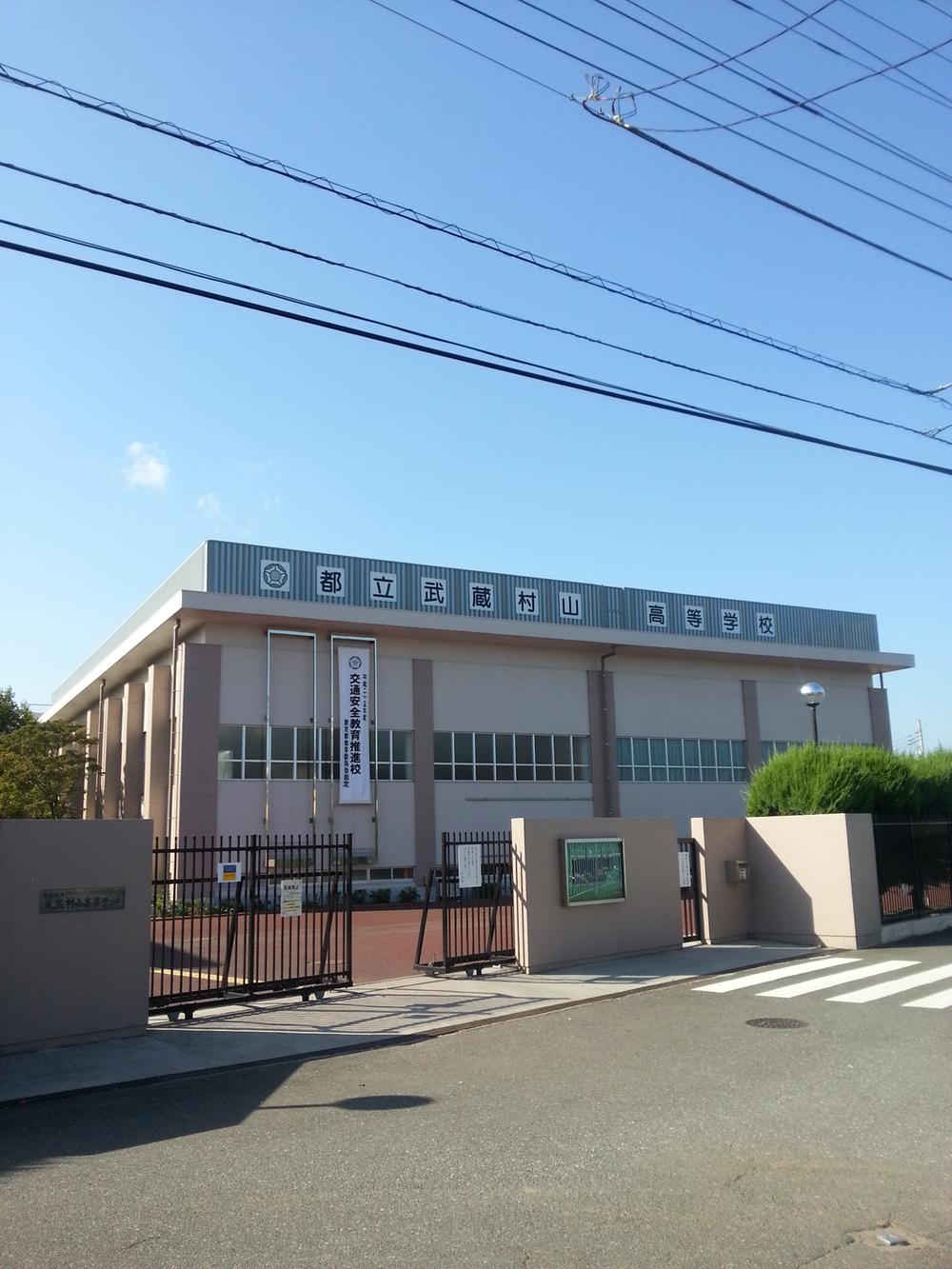 All from 400m nursery to Metropolitan Musashimurayama high school through high school are within walking distance.
都立武蔵村山高校まで400m 保育園から高校まですべて徒歩圏内にあります。
Other Environmental Photoその他環境写真 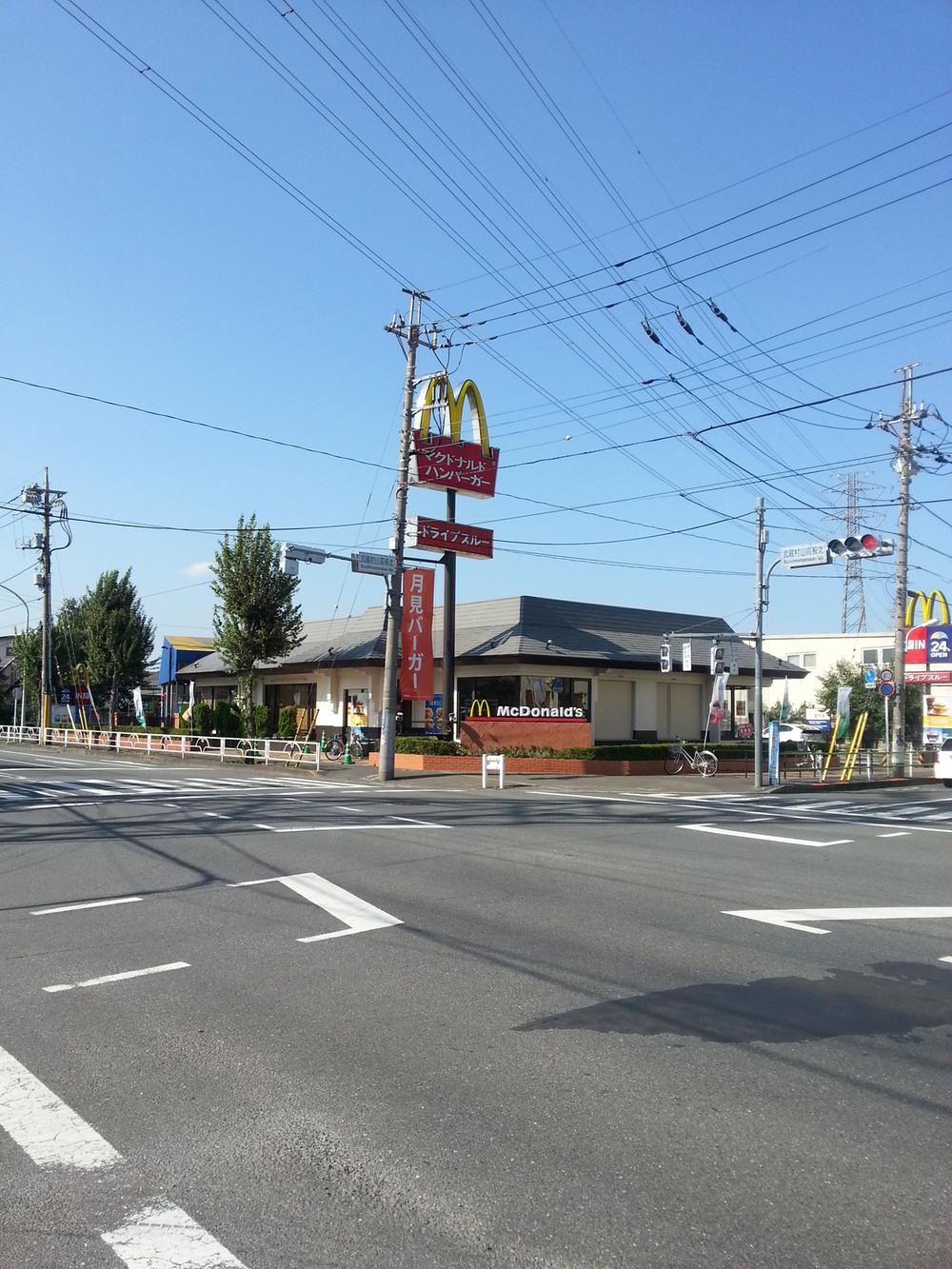 McDonald's 400m cafe instead to McDonald's new Ome Musashi Murayama shop, A 5-minute walk.
マクドナルド新青梅武藏村山店まで400m カフェ代わりにマクドナルド、徒歩5分。
Shopping centreショッピングセンター 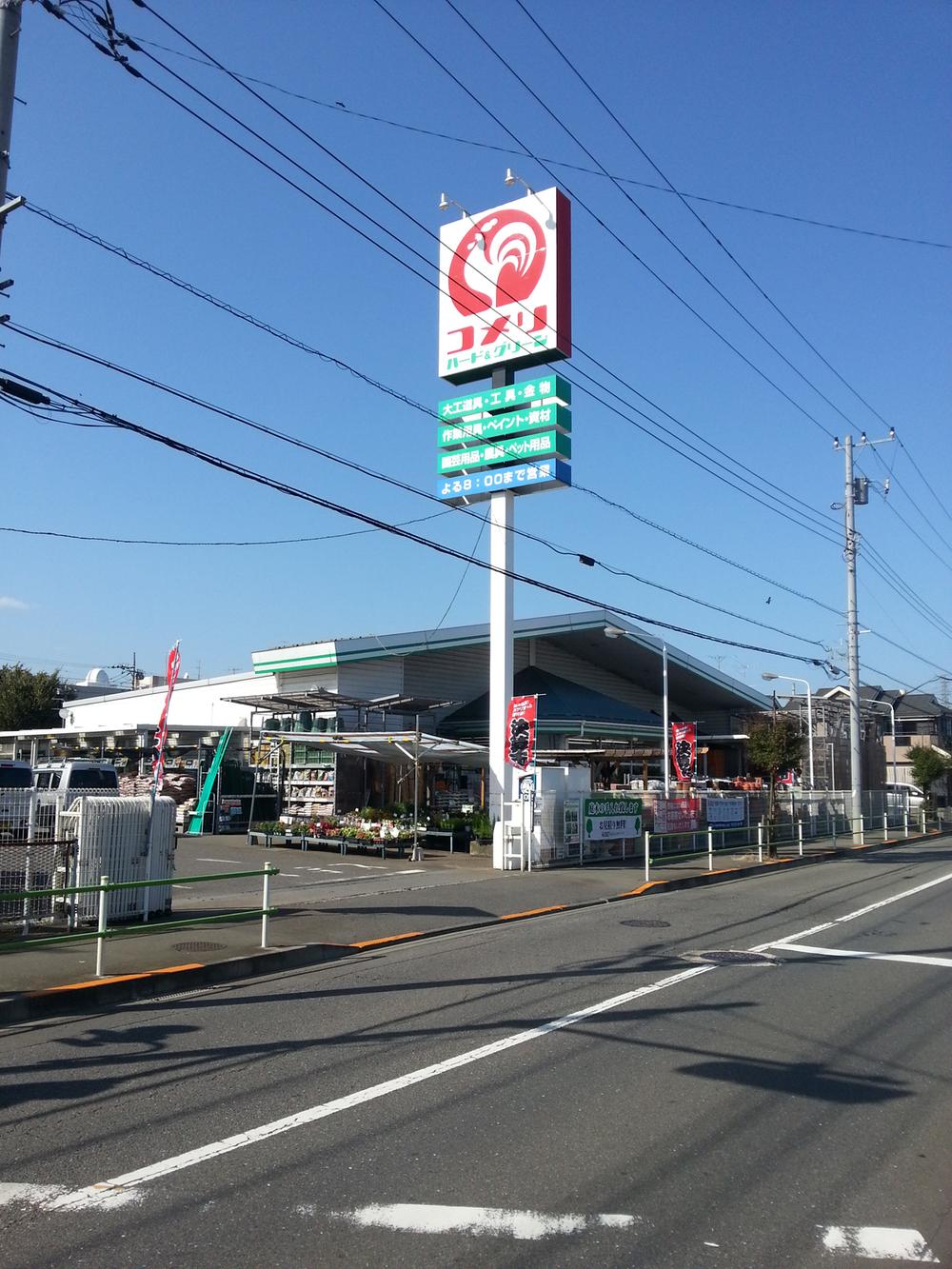 Komeri Co., Ltd. ・ 400m daily necessities to hard & Green Musashimurayama store ・ Flush anything if DIY, Komeri Co., Ltd. Musashimurayama store.
コメリ・ハード&グリーン武蔵村山店まで400m 日用品・DIYなら何でも揃う、コメリ武蔵村山店。
Location
|





























