New Homes » Kanto » Tokyo » Musashimurayama
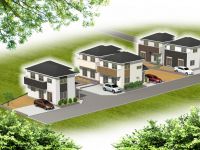 
| | Tokyo Musashimurayama 東京都武蔵村山市 |
| JR Chuo Line "Tachikawa" 30 minutes Mitsufuji residential walk 5 minutes by bus JR中央線「立川」バス30分三ツ藤住宅歩5分 |
Features pickup 特徴ピックアップ | | Yang per good / All room storage / A quiet residential area / Face-to-face kitchen / Toilet 2 places / Bathroom 1 tsubo or more / Underfloor Storage / Water filter 陽当り良好 /全居室収納 /閑静な住宅地 /対面式キッチン /トイレ2ヶ所 /浴室1坪以上 /床下収納 /浄水器 | Property name 物件名 | | Libre Garden Musashimurayama Mitsufuji 1-chome リーブルガーデン武蔵村山市三ツ藤1丁目 | Price 価格 | | 28.8 million yen ~ 35,800,000 yen 2880万円 ~ 3580万円 | Floor plan 間取り | | 4LDK 4LDK | Units sold 販売戸数 | | 5 units 5戸 | Total units 総戸数 | | 5 units 5戸 | Land area 土地面積 | | 125 sq m ~ 182.26 sq m (measured) 125m2 ~ 182.26m2(実測) | Building area 建物面積 | | 99.3 sq m ~ 105.99 sq m (measured) 99.3m2 ~ 105.99m2(実測) | Driveway burden-road 私道負担・道路 | | Road width: 5m, Asphaltic pavement 道路幅:5m、アスファルト舗装 | Completion date 完成時期(築年月) | | January 2014 late schedule 2014年1月下旬予定 | Address 住所 | | Tokyo Musashimurayama Mitsufuji 1-106-5 東京都武蔵村山市三ツ藤1-106-5 | Traffic 交通 | | JR Chuo Line "Tachikawa" 30 minutes Mitsufuji residential walk 5 minutes by bus JR中央線「立川」バス30分三ツ藤住宅歩5分
| Related links 関連リンク | | [Related Sites of this company] 【この会社の関連サイト】 | Contact お問い合せ先 | | TEL: 0800-805-6519 [Toll free] mobile phone ・ Also available from PHS
Caller ID is not notified
Please contact the "saw SUUMO (Sumo)"
If it does not lead, If the real estate company TEL:0800-805-6519【通話料無料】携帯電話・PHSからもご利用いただけます
発信者番号は通知されません
「SUUMO(スーモ)を見た」と問い合わせください
つながらない方、不動産会社の方は
| Most price range 最多価格帯 | | 28 million yen (2 units) 2800万円台(2戸) | Building coverage, floor area ratio 建ぺい率・容積率 | | Kenpei rate: 40%, Volume ratio: 80% 建ペい率:40%、容積率:80% | Time residents 入居時期 | | February 2014 early schedule 2014年2月初旬予定 | Land of the right form 土地の権利形態 | | Ownership 所有権 | Structure and method of construction 構造・工法 | | Wooden 2-story 木造2階建 | Use district 用途地域 | | One low-rise 1種低層 | Land category 地目 | | Residential land 宅地 | Other limitations その他制限事項 | | Regulations have by the Landscape Act, Regulations have by the Aviation Law, Shade limit Yes 景観法による規制有、航空法による規制有、日影制限有 | Overview and notices その他概要・特記事項 | | Building confirmation number: No. 13UDI3S Ken 02022 建築確認番号:第13UDI3S建02022号 | Company profile 会社概要 | | <Marketing alliance (agency)> Governor of Tokyo (2) No. 089688 (Ltd.) Sunshine House Yubinbango207-0014 Tokyo Higashiyamato Nangai 6-97-2 <販売提携(代理)>東京都知事(2)第089688号(株)サンシャインハウス〒207-0014 東京都東大和市南街6-97-2 |
Rendering (appearance)完成予想図(外観) 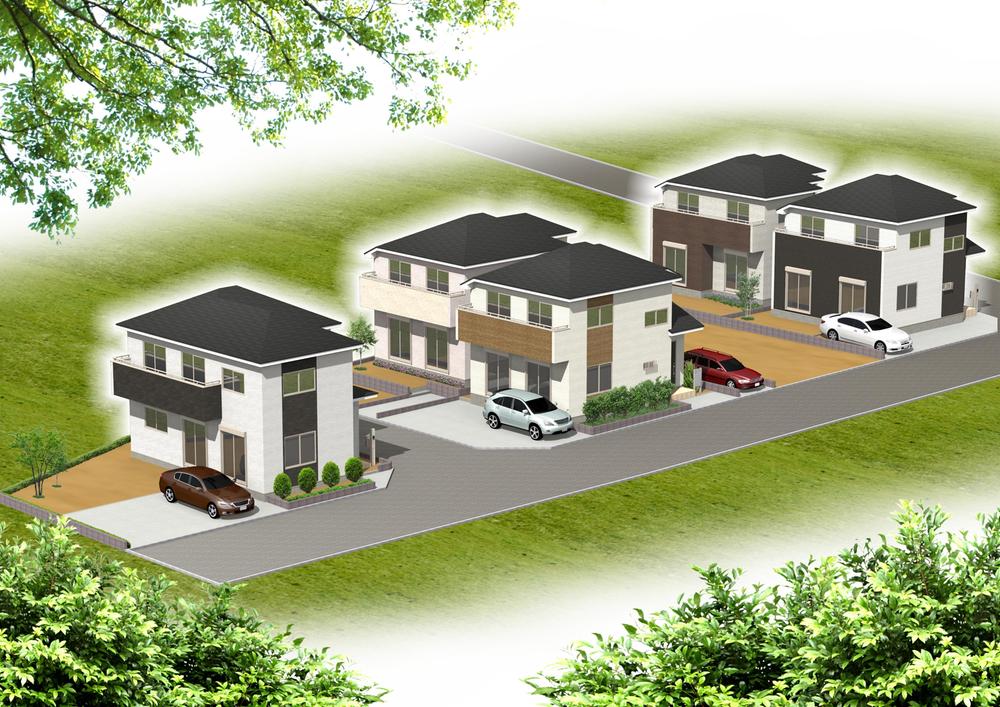 Rendering
完成予想図
Otherその他 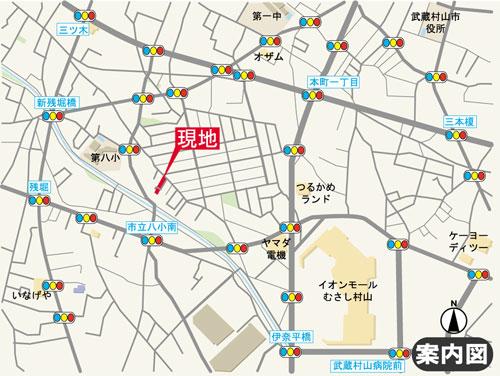 Information map
案内図
Local appearance photo現地外観写真 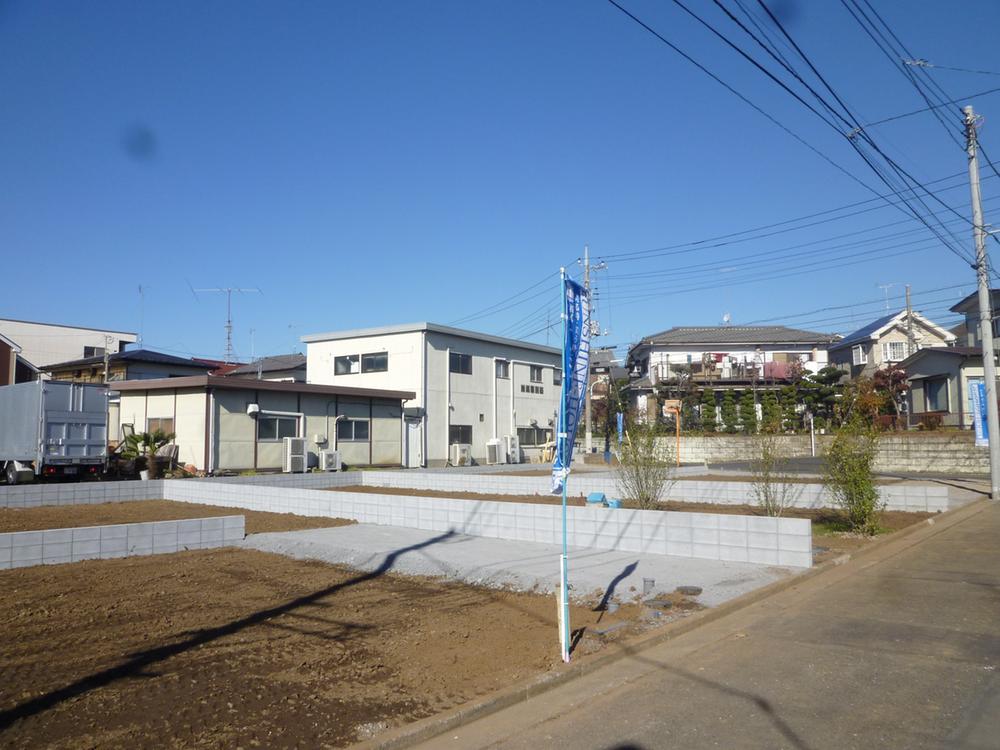 Local (11 May 2013) Shooting
現地(2013年11月)撮影
Floor plan間取り図 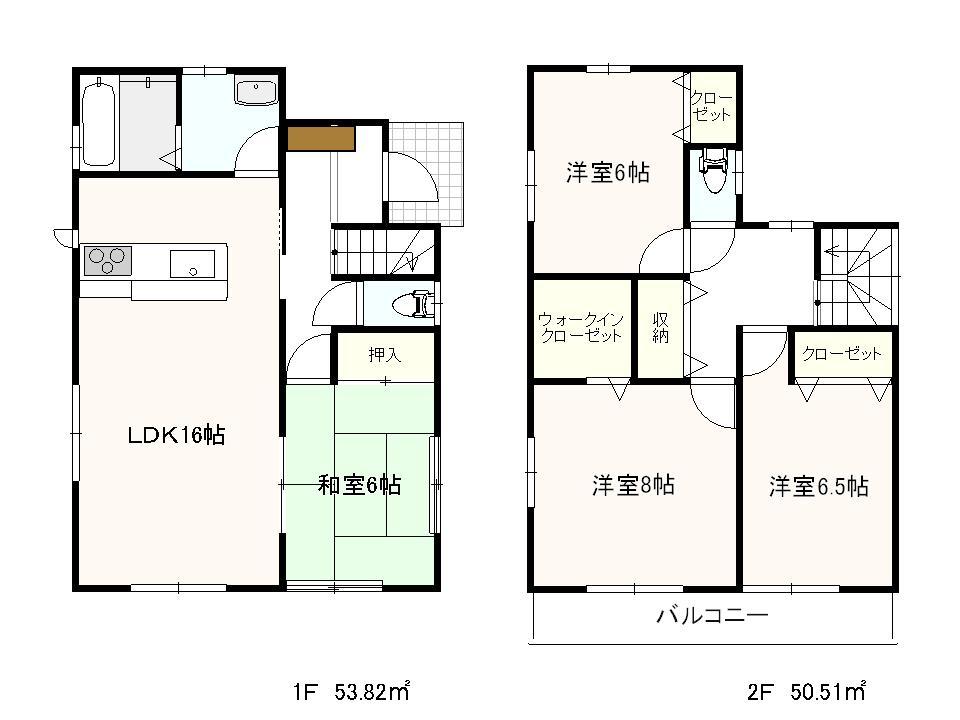 (3 Building), Price 28.8 million yen, 4LDK, Land area 144.8 sq m , Building area 104.33 sq m
(3号棟)、価格2880万円、4LDK、土地面積144.8m2、建物面積104.33m2
Rendering (appearance)完成予想図(外観) 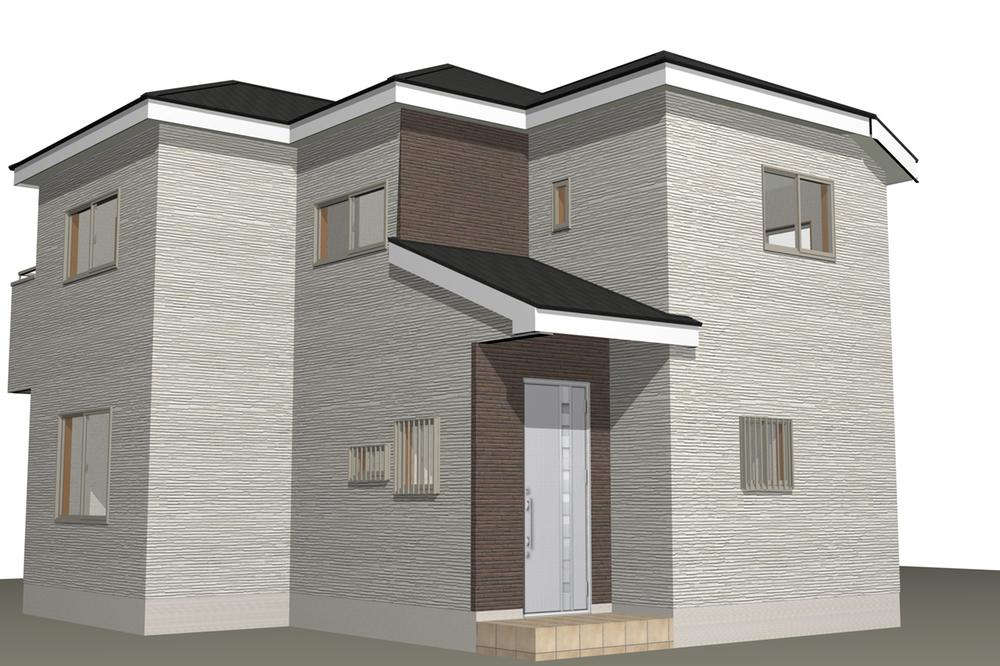 (1 Building) Rendering
(1号棟)完成予想図
Same specifications photos (living)同仕様写真(リビング) 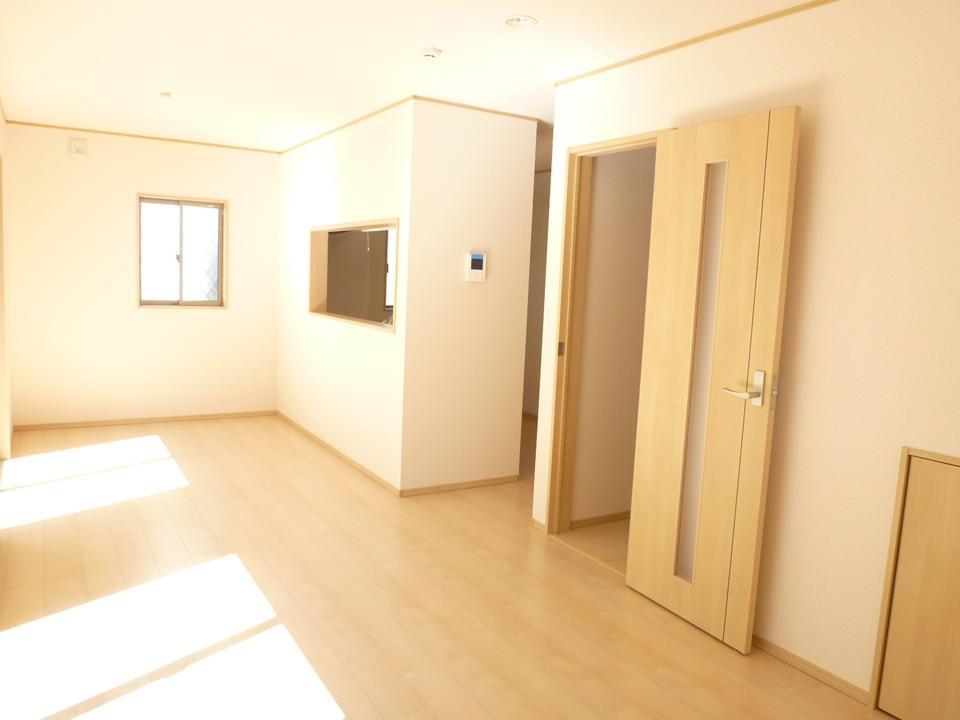 Same specifications
同仕様
Same specifications photo (bathroom)同仕様写真(浴室) 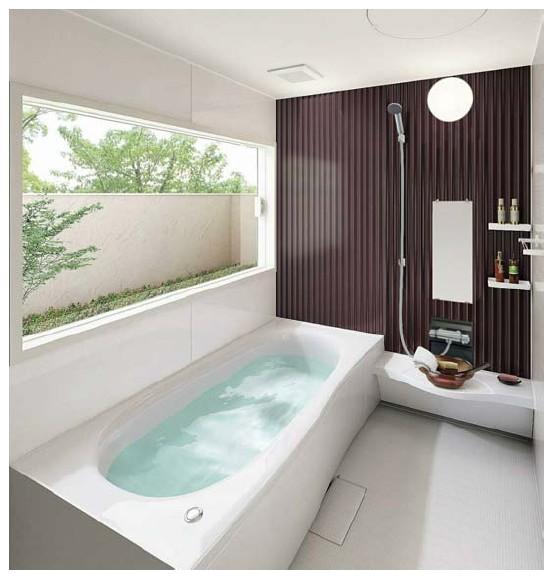 Same specifications
同仕様
Same specifications photo (kitchen)同仕様写真(キッチン) 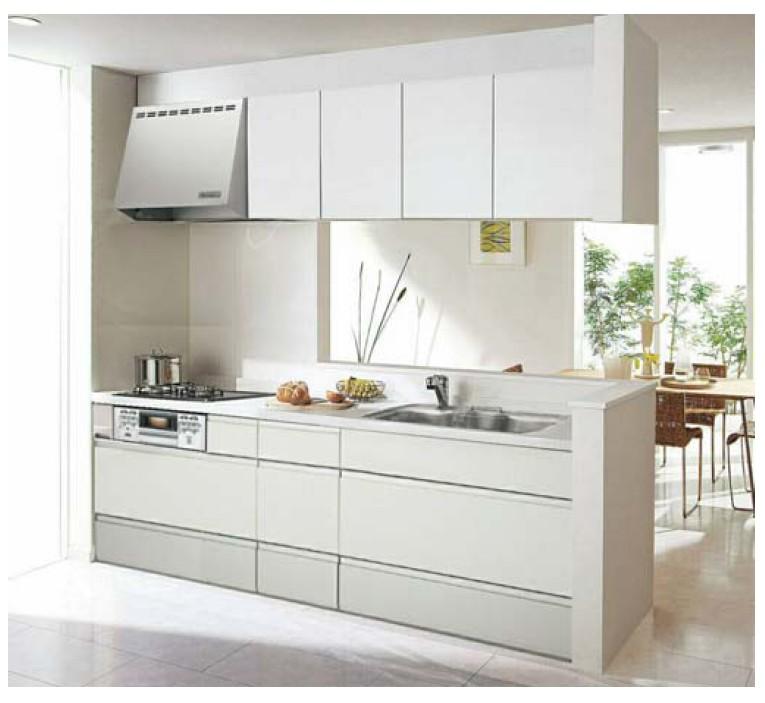 Same specifications
同仕様
Shopping centreショッピングセンター 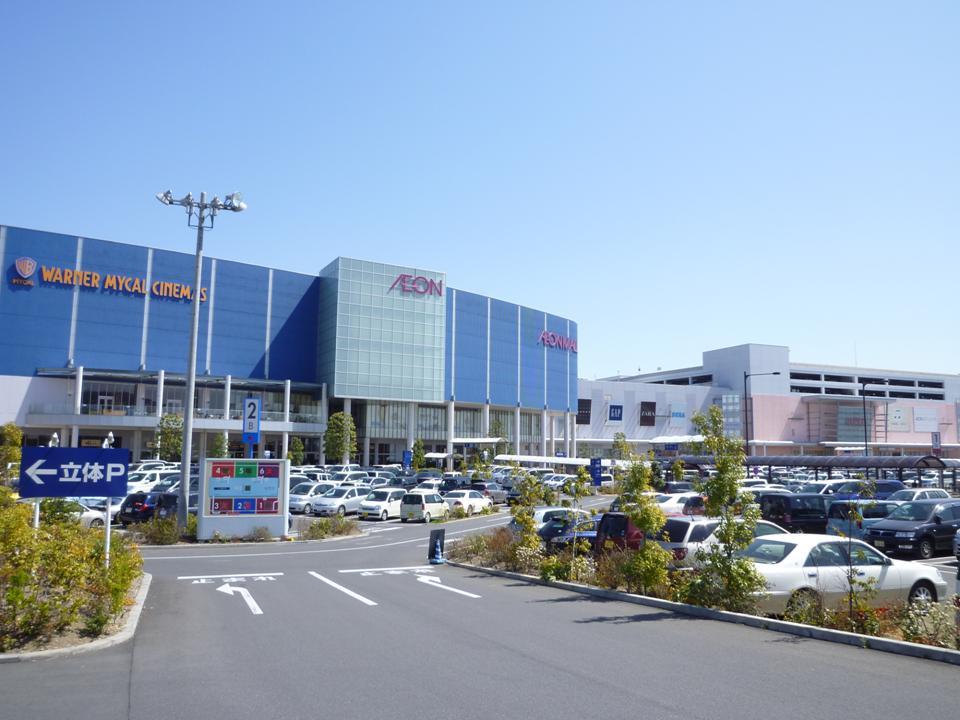 774m to Aeon Mall Musashi Murayama shop
イオンモールむさし村山店まで774m
Same specifications photos (Other introspection)同仕様写真(その他内観) 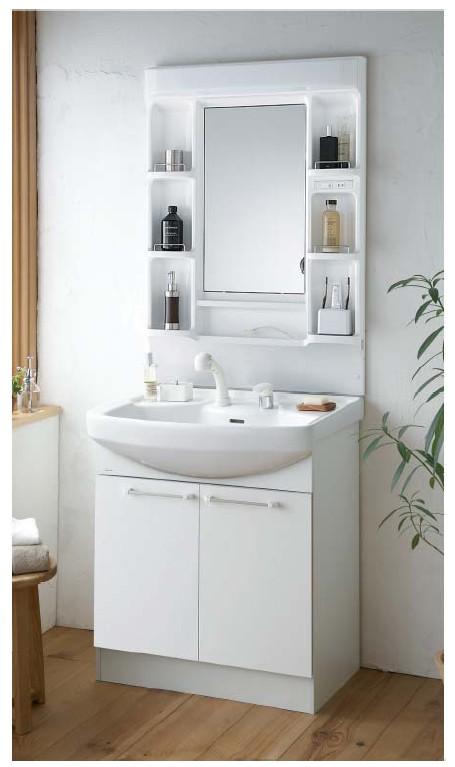 Wash basin Same specifications
洗面台 同仕様
The entire compartment Figure全体区画図 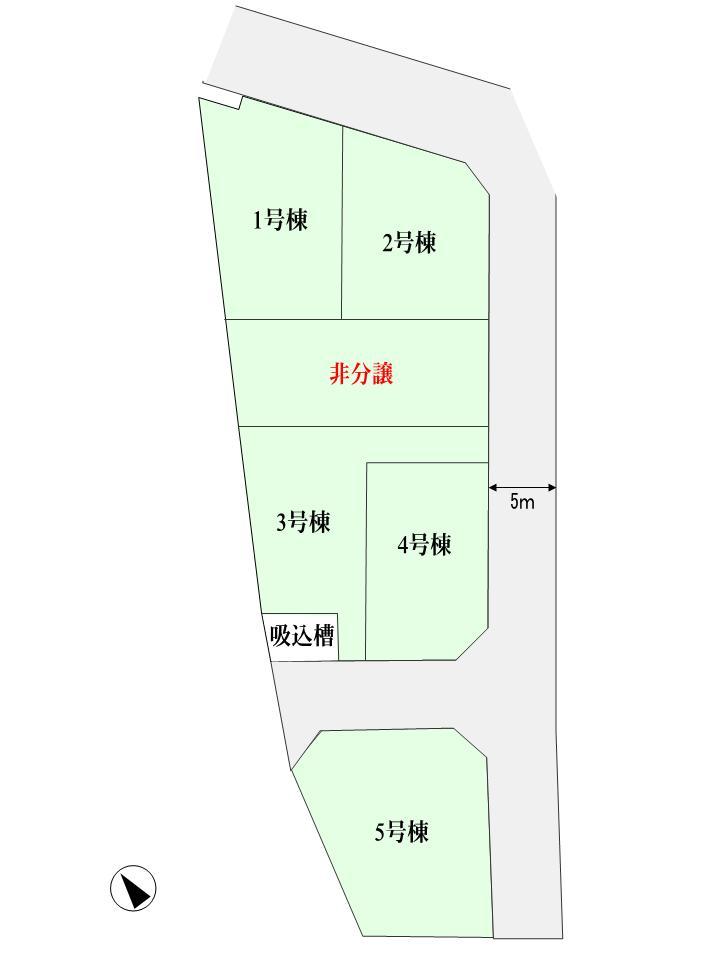 Compartment figure
区画図
Rendering (appearance)完成予想図(外観) 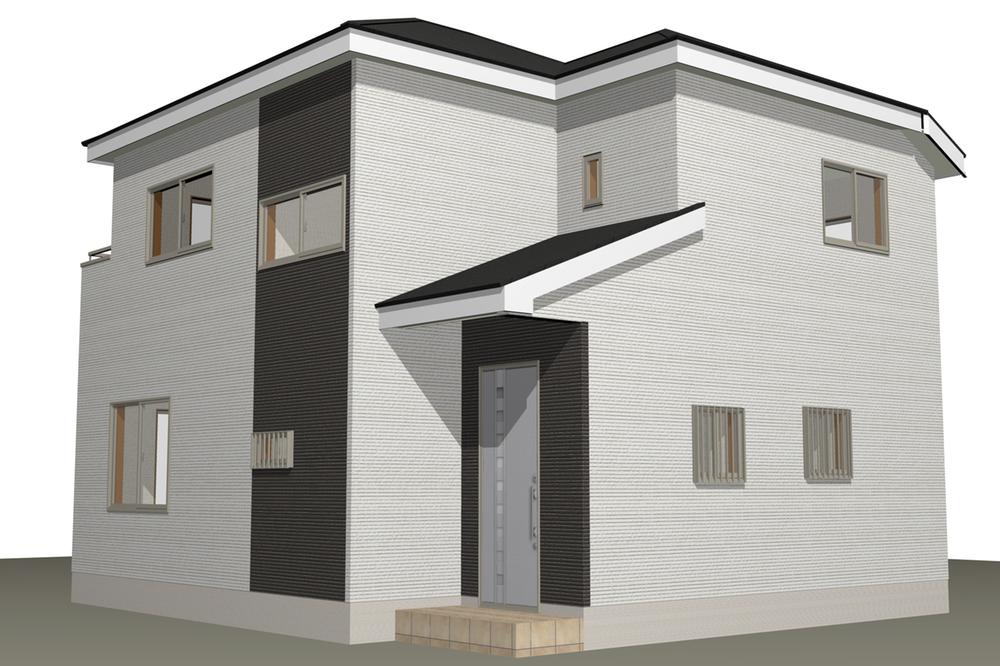 (Building 2) Rendering
(2号棟)完成予想図
Same specifications photo (bathroom)同仕様写真(浴室) 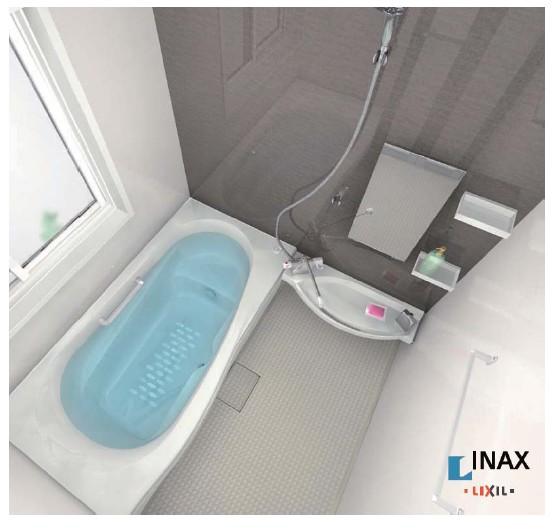 Same specifications
同仕様
Supermarketスーパー 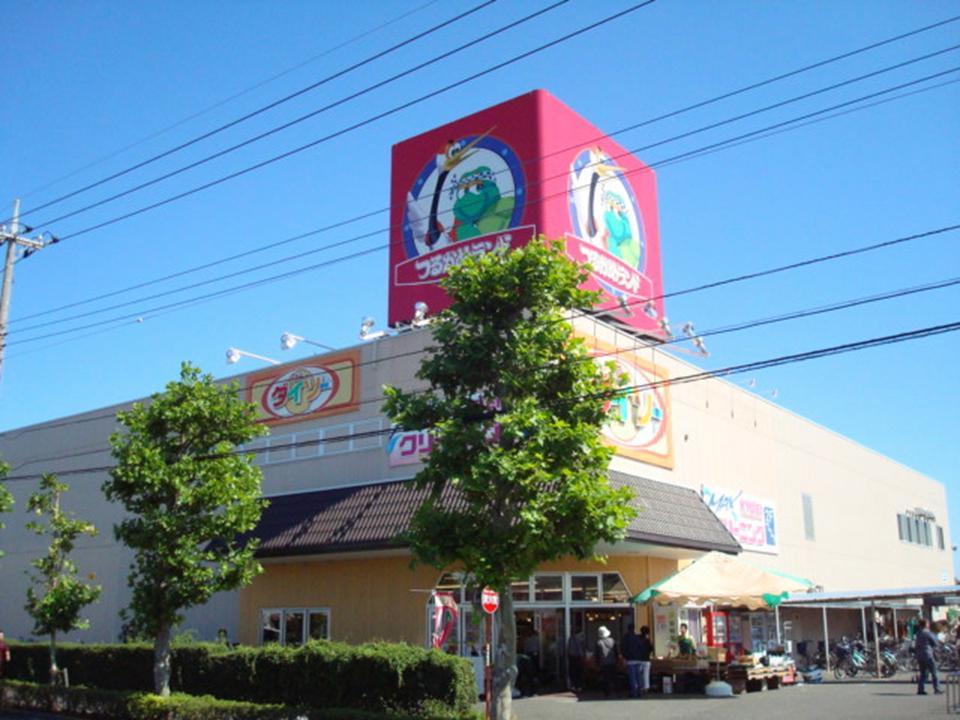 Tsurukame 576m to land Musashimurayama store
つるかめランド武蔵村山店まで576m
Same specifications photos (Other introspection)同仕様写真(その他内観) 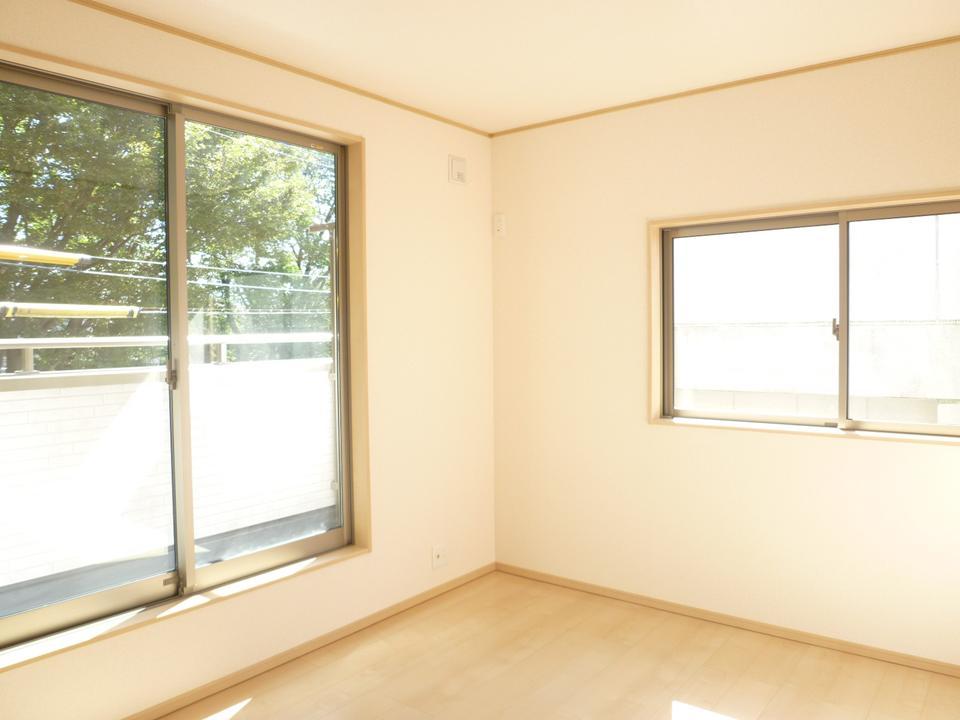 2F Western-style Same specifications
2F洋室 同仕様
Rendering (appearance)完成予想図(外観) 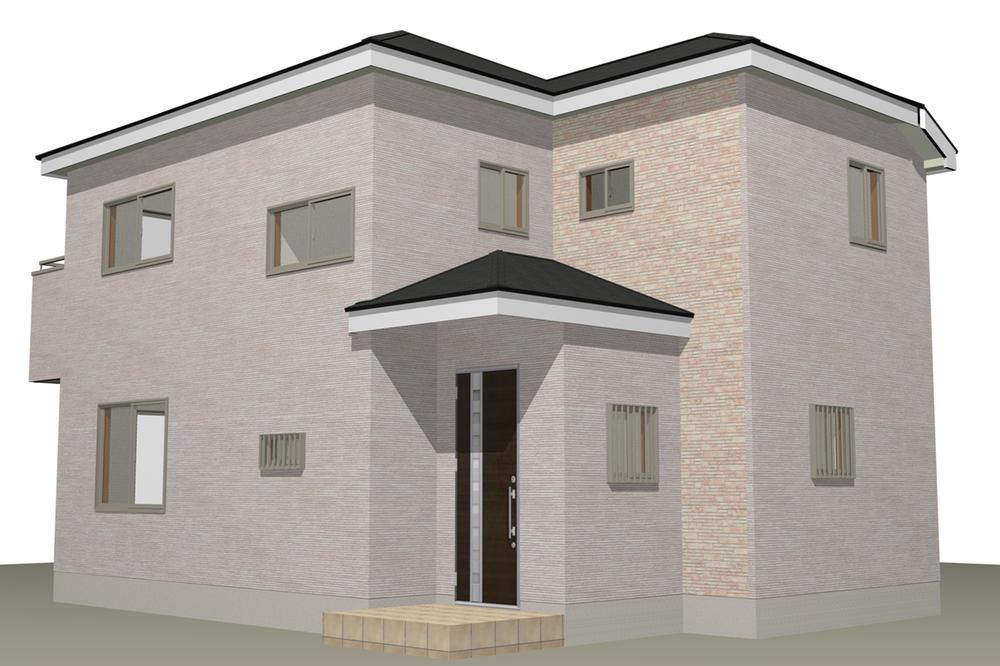 (3 Building) Rendering
(3号棟)完成予想図
Supermarketスーパー 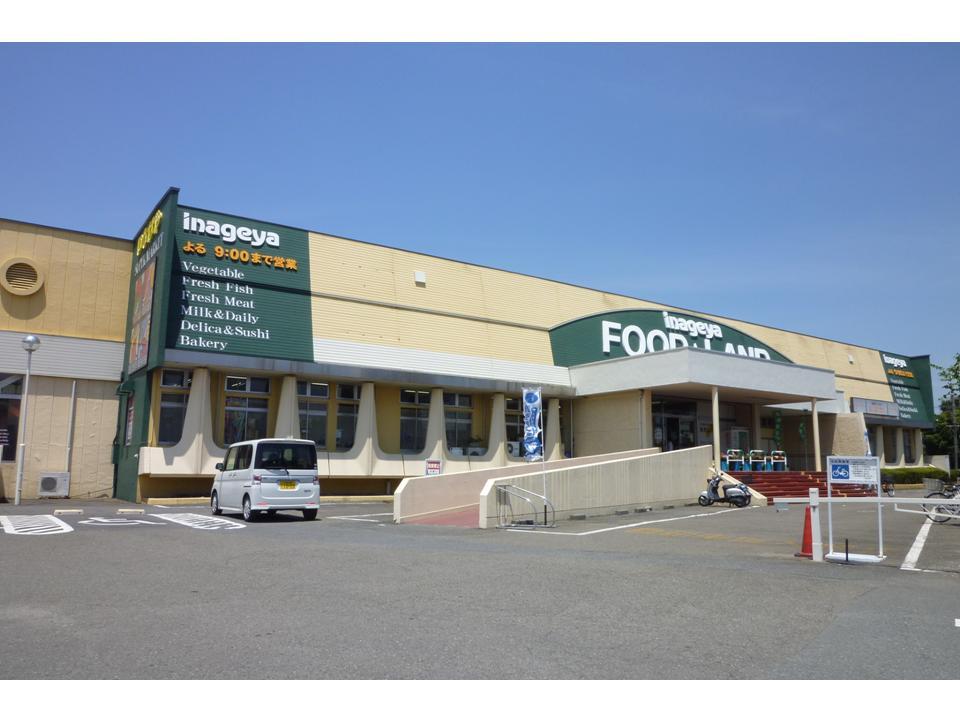 1260m until Inageya Musashimurayama Zanbori shop
いなげや武蔵村山残堀店まで1260m
Same specifications photos (Other introspection)同仕様写真(その他内観) 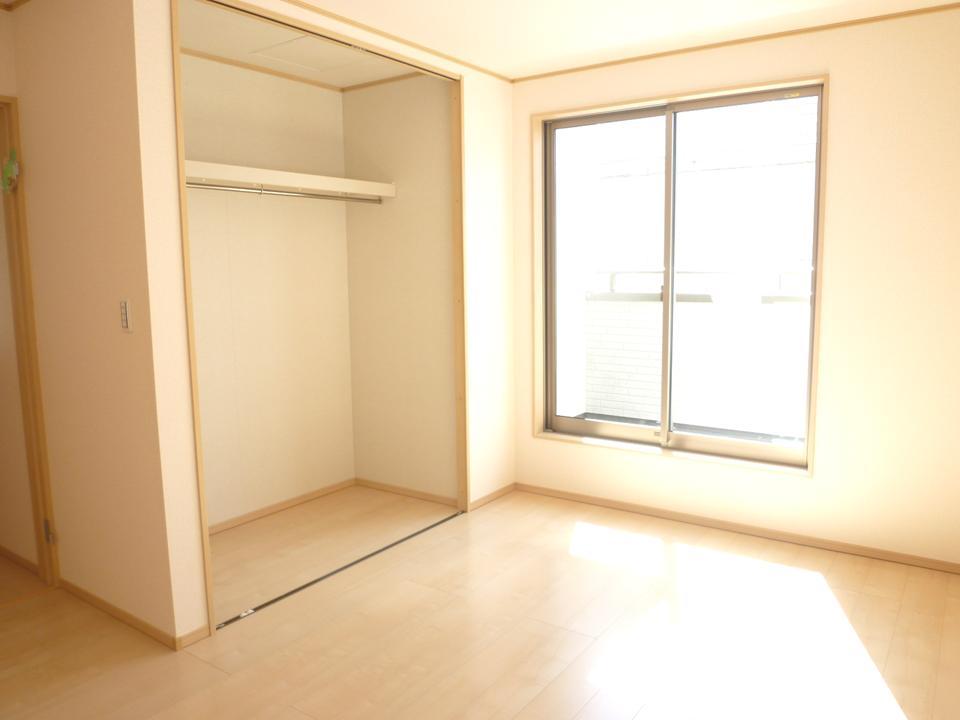 2F Western-style Same specifications
2F洋室 同仕様
Rendering (appearance)完成予想図(外観) 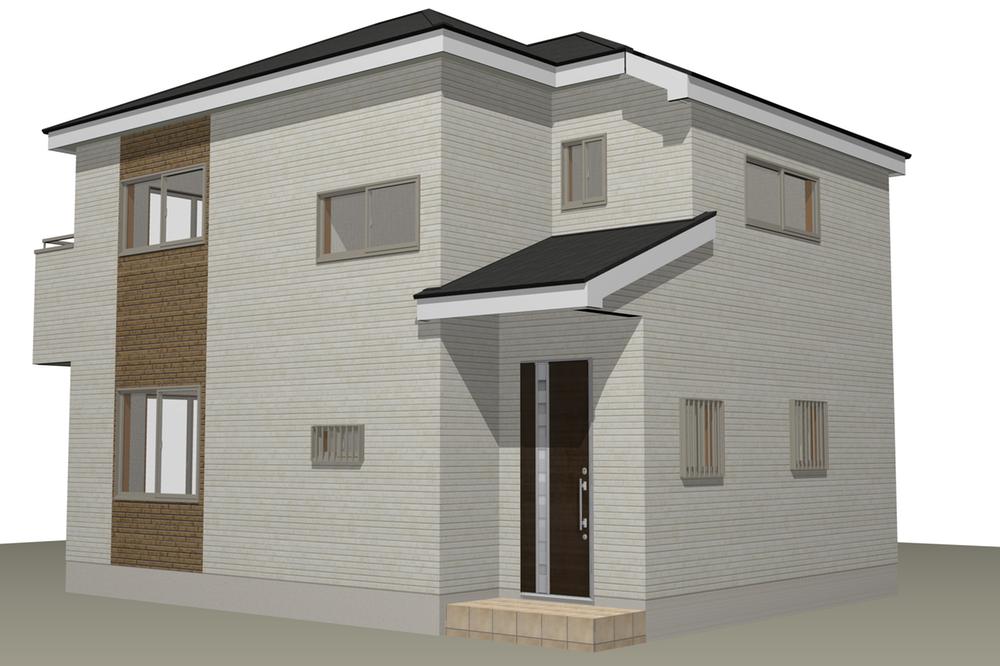 (4 Building) Rendering
(4号棟)完成予想図
Supermarketスーパー 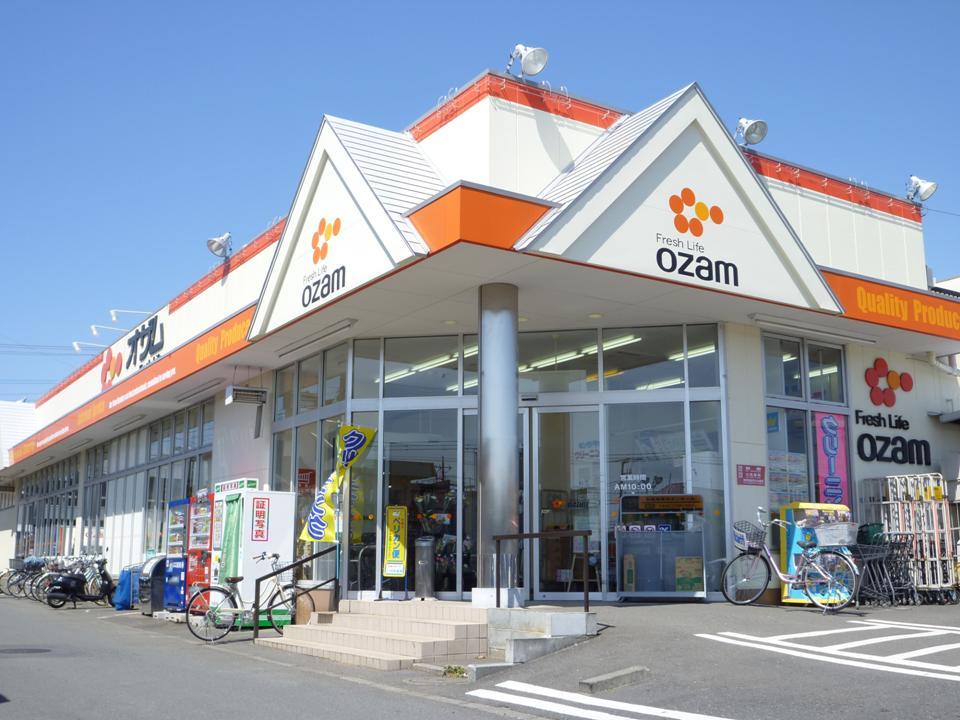 810m to Super Ozamu Murayama shop
スーパーオザム村山店まで810m
Rendering (appearance)完成予想図(外観) 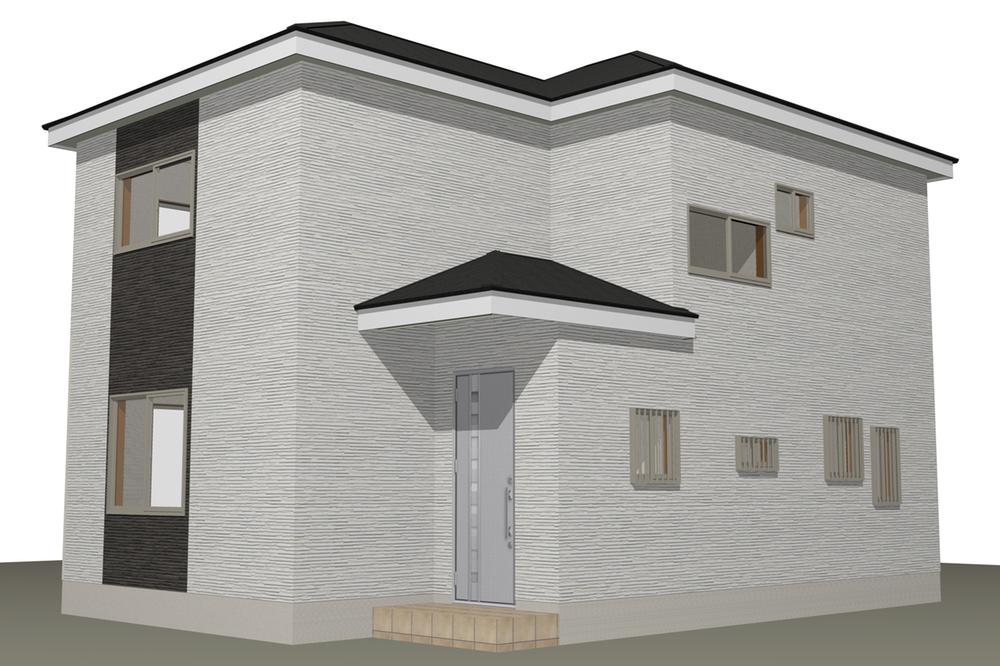 (5 Building) Rendering
(5号棟)完成予想図
Convenience storeコンビニ 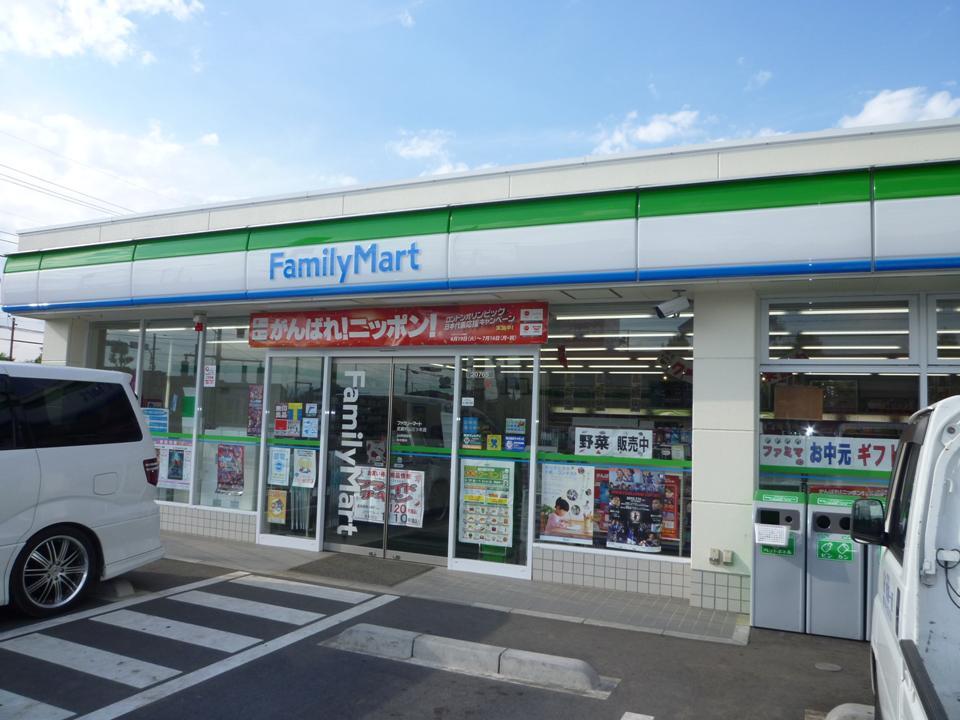 FamilyMart Musashimurayama 516m to new Ome Kaido shop
ファミリーマート武蔵村山新青梅街道店まで516m
Drug storeドラッグストア 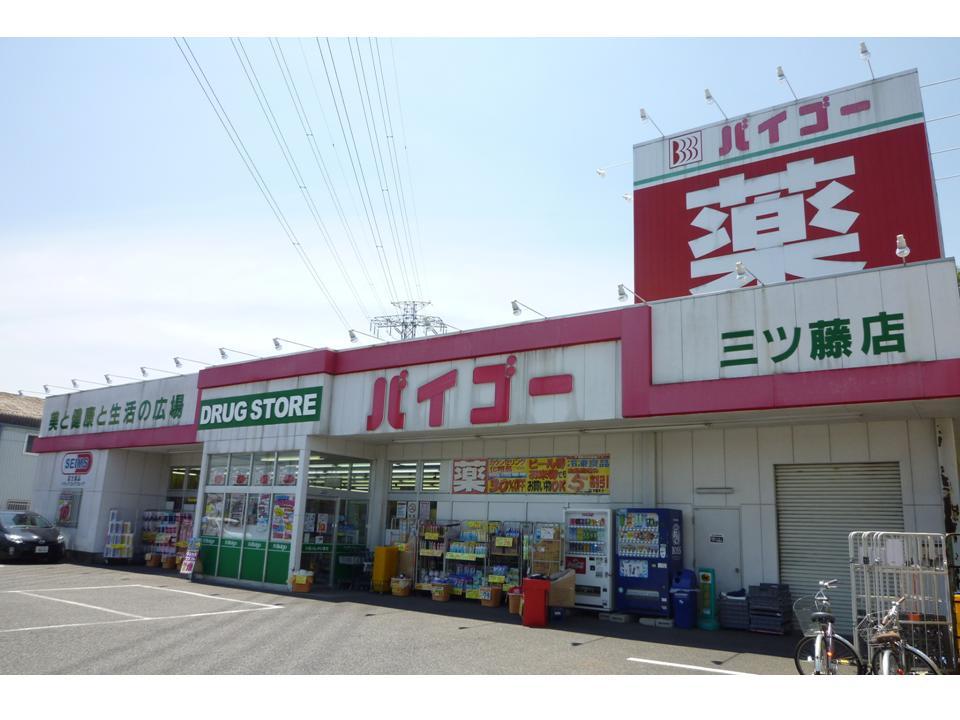 Drugstore Baigo to Mitsufuji shop 914m
ドラッグストアバイゴー三ツ藤店まで914m
Junior high school中学校 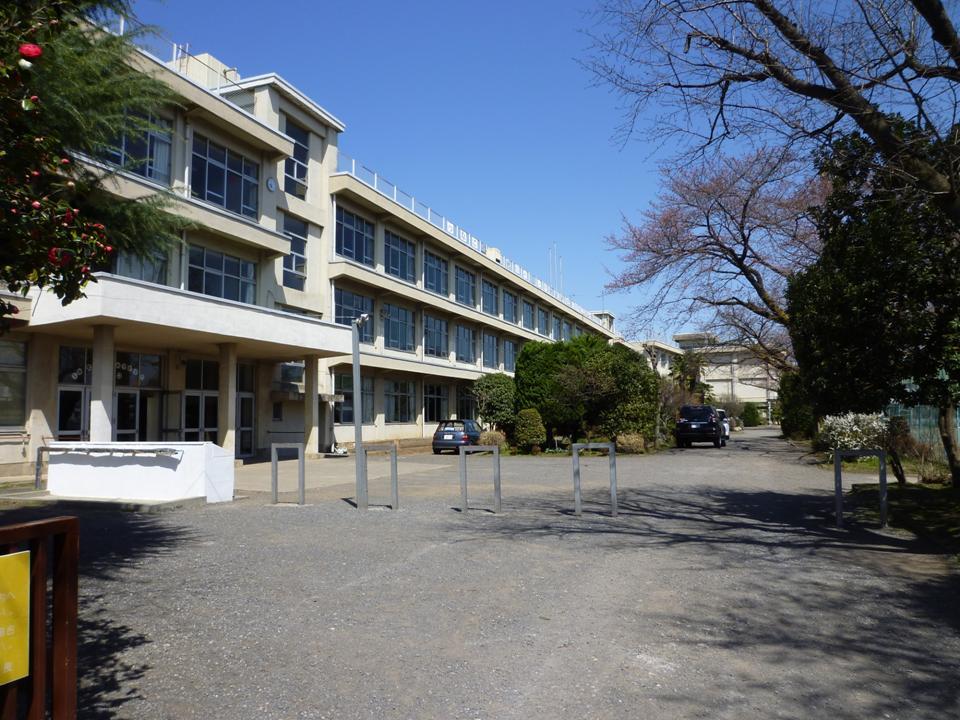 Musashimurayama 800m to stand first junior high school
武蔵村山市立第一中学校まで800m
Primary school小学校 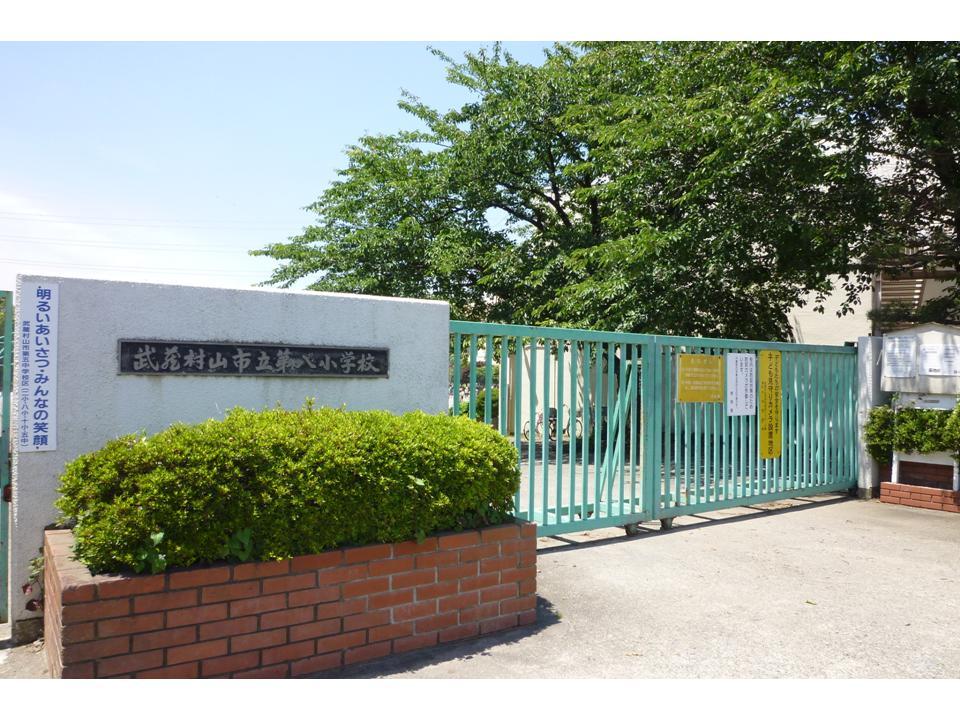 Musashimurayama 300m stand up to the eighth elementary school
武蔵村山市立第八小学校まで300m
Bank銀行 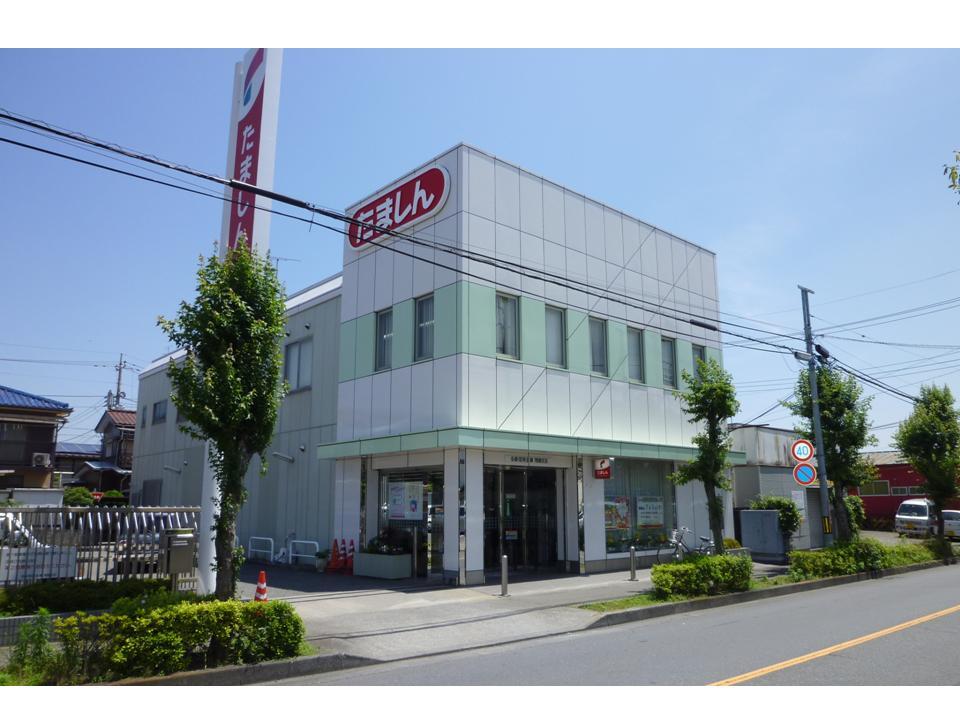 Tama Shinkin Bank Zanbori to branch 792m
多摩信用金庫残堀支店まで792m
Location
| 


























