New Homes » Kanto » Tokyo » Musashimurayama
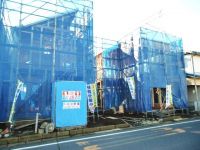 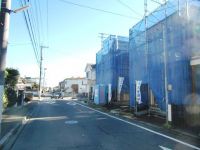
| | Tokyo Musashimurayama 東京都武蔵村山市 |
| JR Chuo Line "Tachikawa" 25 minutes Mitsufuji residential walk 5 minutes by bus JR中央線「立川」バス25分三ツ藤住宅歩5分 |
| ■ ◇ ■ New release! ! «New homes that Corporation housing market is recommended! » ■ ◇ ■ ◆ Shaping land facing the width 8M public roads! Effortlessly car out! ◆ A quiet residential area that compartment is in place! Close to commercial facilities also enhance ■◇■新発売!!≪株式会社 住宅市場がおすすめする新築住宅!≫■◇■◆幅員8M公道に面した整形地!車の出し入れも楽々!◆区画が整った閑静な住宅街!近隣に商業施設も充実 |
| ● day-to-day shopping is "Tsurukame land" of a 4-minute walk! Is a busy housewife ally every day. ● 6-minute walk from the ion mall there is a movie theater! Feel free to will carry foot whole family. ● building specifications are building with a loft and fulfilling! «IH Cooking heater ・ Dishwasher etc» ●日々のお買物は徒歩4分の“つるかめランド”で!毎日忙しい主婦の味方です。●映画館があるイオンモールまで徒歩6分!ご家族そろって気軽に足が運べます。●ロフト付の建物は充実した建物仕様!≪IHクッキングヒーター・食洗器etc≫ |
Features pickup 特徴ピックアップ | | Corresponding to the flat-35S / Pre-ground survey / Parking two Allowed / Energy-saving water heaters / Super close / It is close to the city / Facing south / System kitchen / Bathroom Dryer / Yang per good / All room storage / Flat to the station / A quiet residential area / LDK15 tatami mats or more / Around traffic fewer / Or more before road 6m / Japanese-style room / Shaping land / garden / Washbasin with shower / Barrier-free / Toilet 2 places / Bathroom 1 tsubo or more / 2-story / South balcony / Double-glazing / Warm water washing toilet seat / loft / Nantei / Underfloor Storage / The window in the bathroom / TV monitor interphone / Ventilation good / IH cooking heater / City gas / All rooms are two-sided lighting / A large gap between the neighboring house / Flat terrain / Attic storage / Readjustment land within フラット35Sに対応 /地盤調査済 /駐車2台可 /省エネ給湯器 /スーパーが近い /市街地が近い /南向き /システムキッチン /浴室乾燥機 /陽当り良好 /全居室収納 /駅まで平坦 /閑静な住宅地 /LDK15畳以上 /周辺交通量少なめ /前道6m以上 /和室 /整形地 /庭 /シャワー付洗面台 /バリアフリー /トイレ2ヶ所 /浴室1坪以上 /2階建 /南面バルコニー /複層ガラス /温水洗浄便座 /ロフト /南庭 /床下収納 /浴室に窓 /TVモニタ付インターホン /通風良好 /IHクッキングヒーター /都市ガス /全室2面採光 /隣家との間隔が大きい /平坦地 /屋根裏収納 /区画整理地内 | Event information イベント情報 | | Local sales meetings (Please be sure to ask in advance) schedule / Every Saturday, Sunday and public holidays time / 10:00 ~ 17:00 ■ = □ = ■ «Local sales meetings held since November 16 (Sat)! » ■ = □ = ■ ● Sales staff I will carry out your description of the property in the local. ● I will guide because it is possible to your tour of the same specification building. ● consultation also feel free to ask again of housing loans. 現地販売会(事前に必ずお問い合わせください)日程/毎週土日祝時間/10:00 ~ 17:00■=□=■≪11月16日(土)より現地販売会開催!≫ ■=□=■●販売スタッフが現地にて物件のご説明をさせて頂きます。●同仕様建物のご見学が可能ですのでご案内させて頂きます。●住宅ローン等のご相談もお気軽にお尋ねさい。 | Price 価格 | | 27,800,000 yen 2780万円 | Floor plan 間取り | | 3LDK ・ 4LDK 3LDK・4LDK | Units sold 販売戸数 | | 2 units 2戸 | Total units 総戸数 | | 2 units 2戸 | Land area 土地面積 | | 104.41 sq m ・ 104.44 sq m (31.58 tsubo ・ 31.59 tsubo) (measured) 104.41m2・104.44m2(31.58坪・31.59坪)(実測) | Building area 建物面積 | | 80.99 sq m (24.49 tsubo) (measured) 80.99m2(24.49坪)(実測) | Driveway burden-road 私道負担・道路 | | Road width: 8m, Asphaltic pavement 道路幅:8m、アスファルト舗装 | Completion date 完成時期(築年月) | | March 2014 schedule 2014年3月予定 | Address 住所 | | Tokyo Musashimurayama Mitsufuji 1 東京都武蔵村山市三ツ藤1 | Traffic 交通 | | JR Chuo Line "Tachikawa" 25 minutes Mitsufuji residential walk 5 minutes by bus JR中央線「立川」バス25分三ツ藤住宅歩5分
| Related links 関連リンク | | [Related Sites of this company] 【この会社の関連サイト】 | Person in charge 担当者より | | Person in charge of real-estate and building Masuo AkiraHitoshi Age: 30 Daigyokai experience: In the 10 years our company, Aiming to community-based business, I have been suggestions from the customers' point of view. Tama Monorail "Kamikitadai" because there in three minutes of good location walk from the station, Please visit us feel free to. 担当者宅建増尾 晃仁年齢:30代業界経験:10年弊社では、地域密着営業を目指し、お客様の目線に立ったご提案をさせて頂いております。多摩モノレール「上北台」駅より徒歩3分の好立地にございますので、お気軽にお立ち寄り下さい。 | Contact お問い合せ先 | | TEL: 0120-963867 [Toll free] Please contact the "saw SUUMO (Sumo)" TEL:0120-963867【通話料無料】「SUUMO(スーモ)を見た」と問い合わせください | Building coverage, floor area ratio 建ぺい率・容積率 | | Kenpei rate: 40%, Volume ratio: 80% 建ペい率:40%、容積率:80% | Time residents 入居時期 | | March 2014 mid-scheduled 2014年3月中旬予定 | Land of the right form 土地の権利形態 | | Ownership 所有権 | Structure and method of construction 構造・工法 | | Wooden 2-story (framing method) 木造2階建(軸組工法) | Use district 用途地域 | | One low-rise 1種低層 | Land category 地目 | | Residential land 宅地 | Other limitations その他制限事項 | | Regulations have by the Aviation Law, Height district, Height ceiling Yes, Site area minimum Yes, Building Agreement Yes 航空法による規制有、高度地区、高さ最高限度有、敷地面積最低限度有、建築協定有 | Overview and notices その他概要・特記事項 | | Contact: Masuo AkiraHitoshi, Building confirmation number: 25 Taken Kenichi Kendai 0701 issue other 担当者:増尾 晃仁、建築確認番号:25多建建一建第0701号他 | Company profile 会社概要 | | <Mediation> Governor of Tokyo (1) No. 093497 (Ltd.) housing market Yubinbango207-0021 Tokyo Higashiyamato Tateno 2-8-1 <仲介>東京都知事(1)第093497号(株)住宅市場〒207-0021 東京都東大和市立野2-8-1 |
Local appearance photo現地外観写真 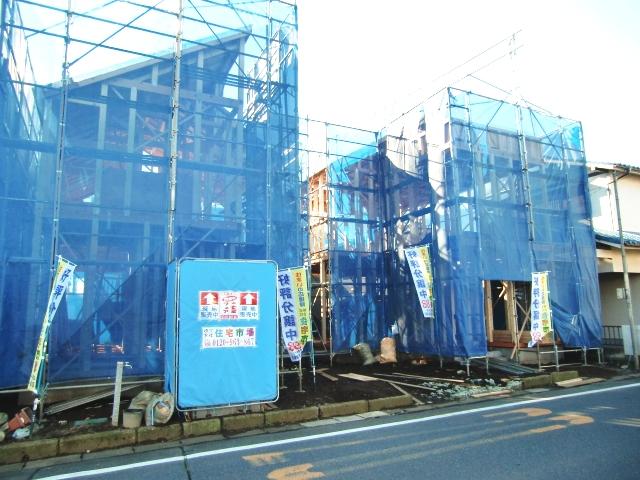 Local (December 22, 2013) Shooting ■ Co., the housing market ■
現地(2013年12月22日)撮影■株式会社 住宅市場■
Local photos, including front road前面道路含む現地写真 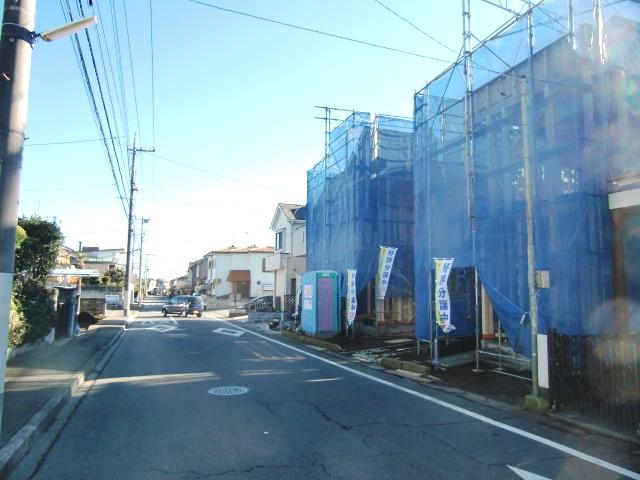 Shooting toward the east than local ■ Co., the housing market ■
現地より東に向かって撮影
■株式会社 住宅市場■
Local appearance photo現地外観写真 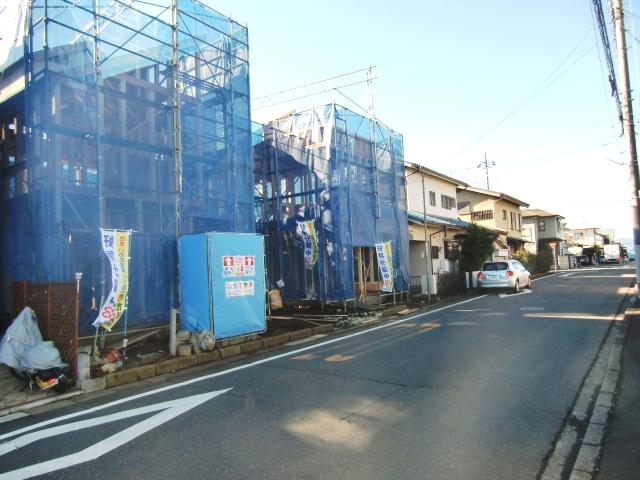 Shooting toward the west than local ■ Co., the housing market ■
現地より西に向かって撮影
■株式会社 住宅市場■
Floor plan間取り図 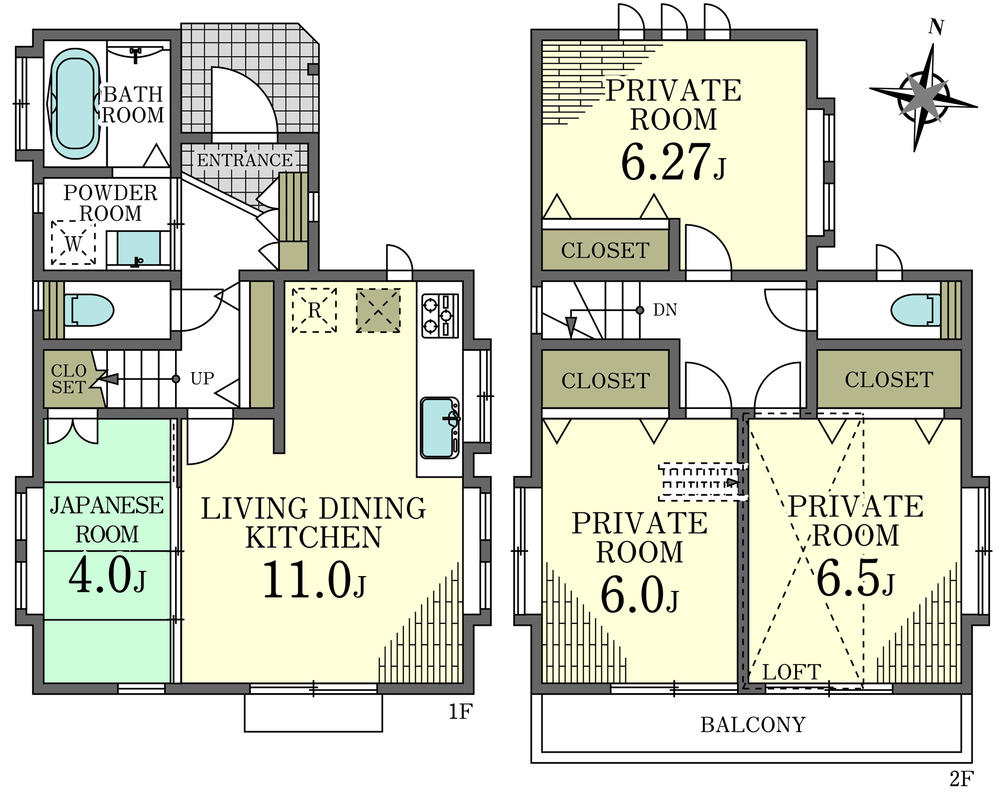 (1 Building), Price 27,800,000 yen, 4LDK, Land area 104.41 sq m , Building area 80.99 sq m
(1号棟)、価格2780万円、4LDK、土地面積104.41m2、建物面積80.99m2
Local appearance photo現地外観写真 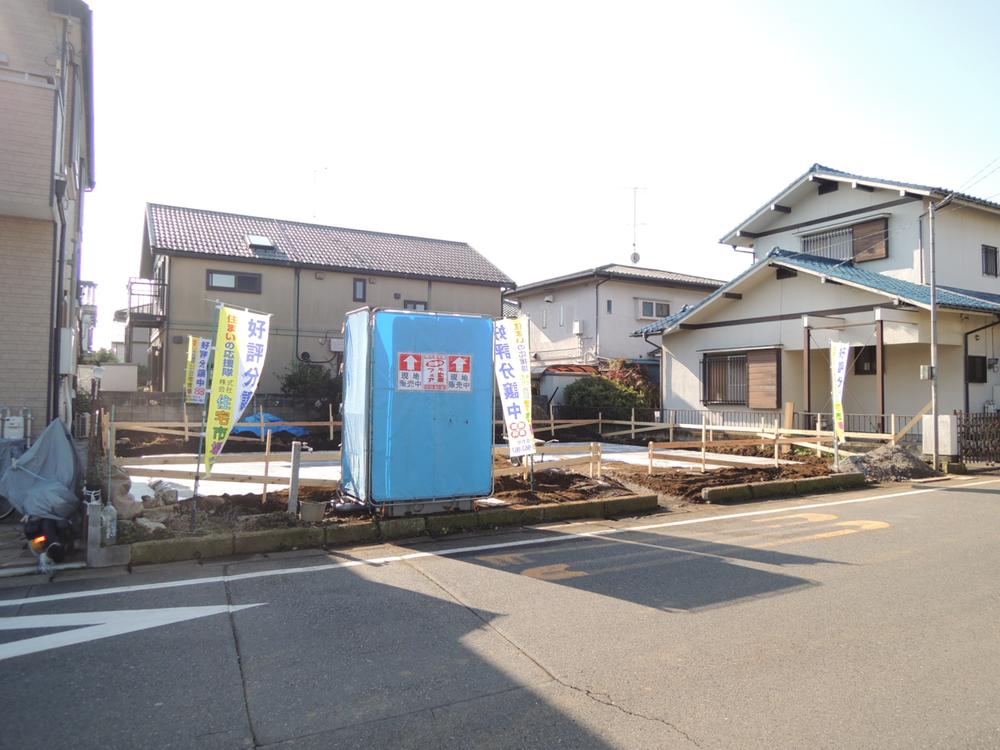 Local (November 17, 2013) Shooting ■ Co., the housing market ■
現地(2013年11月17日)撮影
■株式会社 住宅市場■
Same specifications photos (living)同仕様写真(リビング) 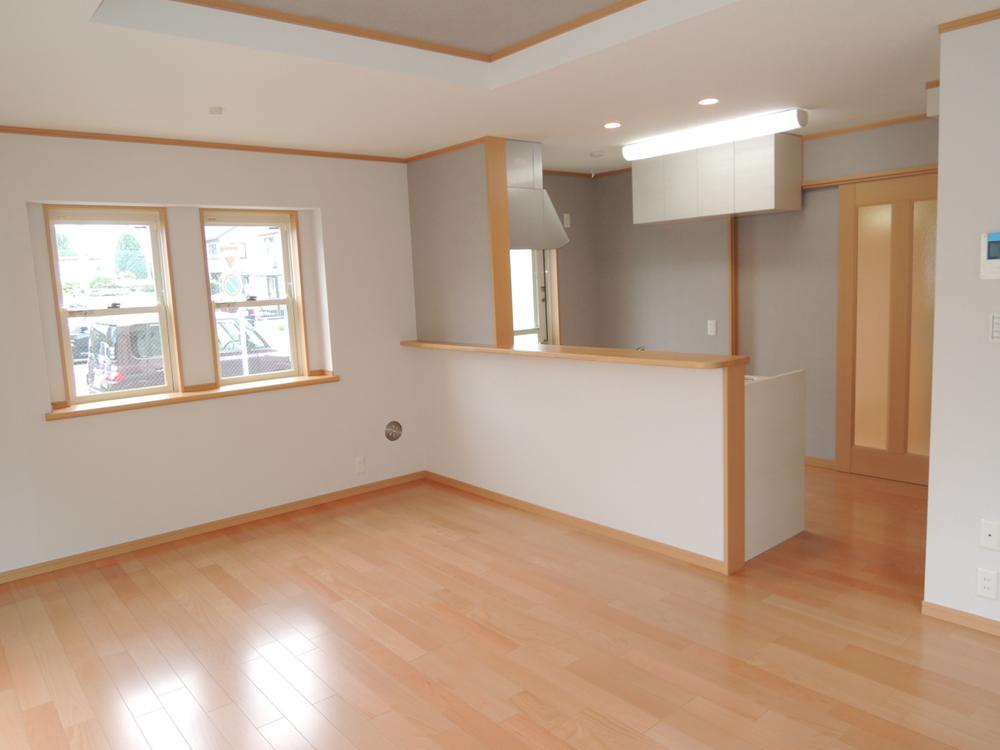 Living (same specifications)
リビング(同仕様)
Same specifications photo (bathroom)同仕様写真(浴室) 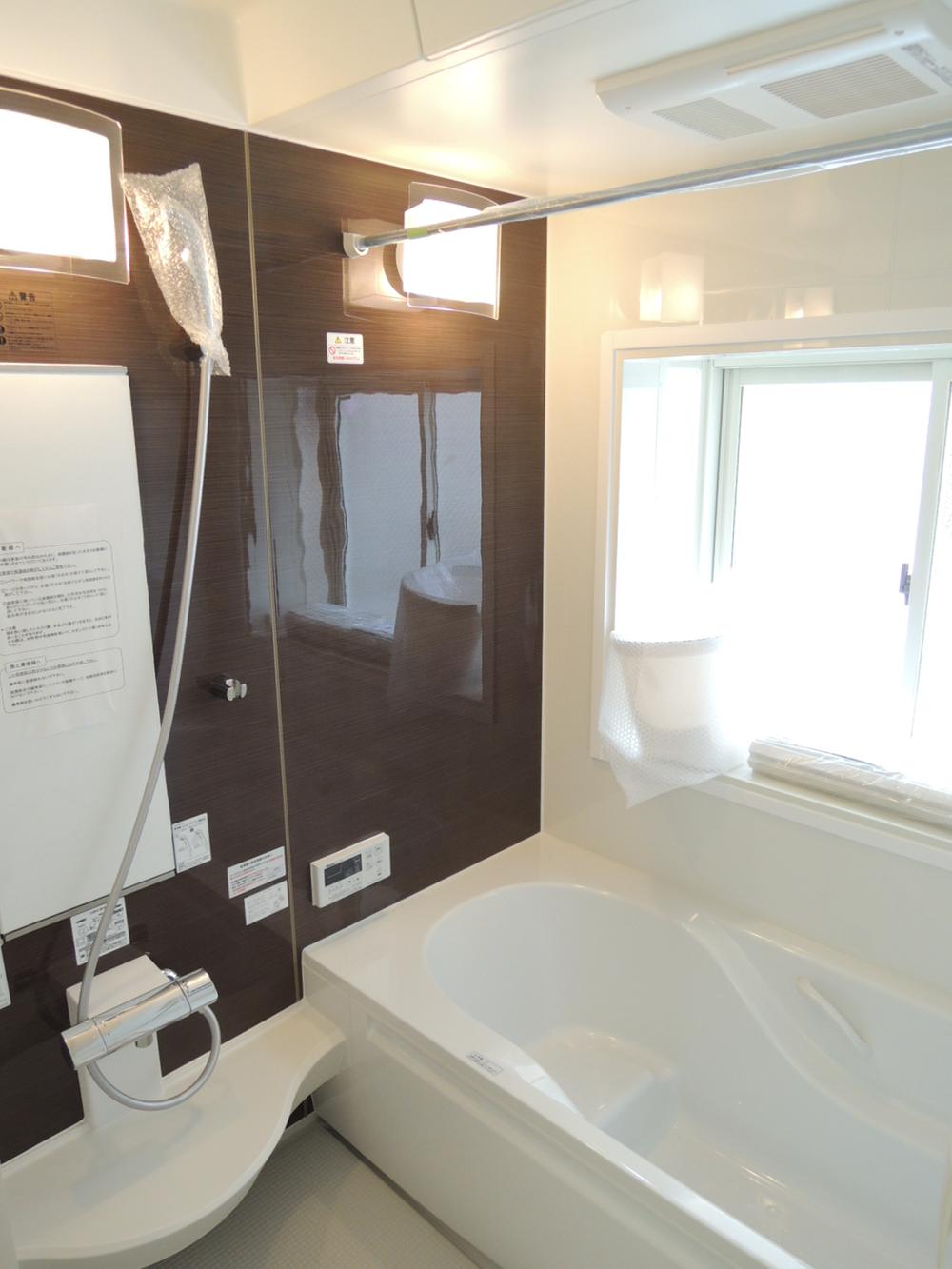 With bathroom ventilation dryer (same specifications)
浴室換気乾燥機付(同仕様)
Same specifications photo (kitchen)同仕様写真(キッチン) 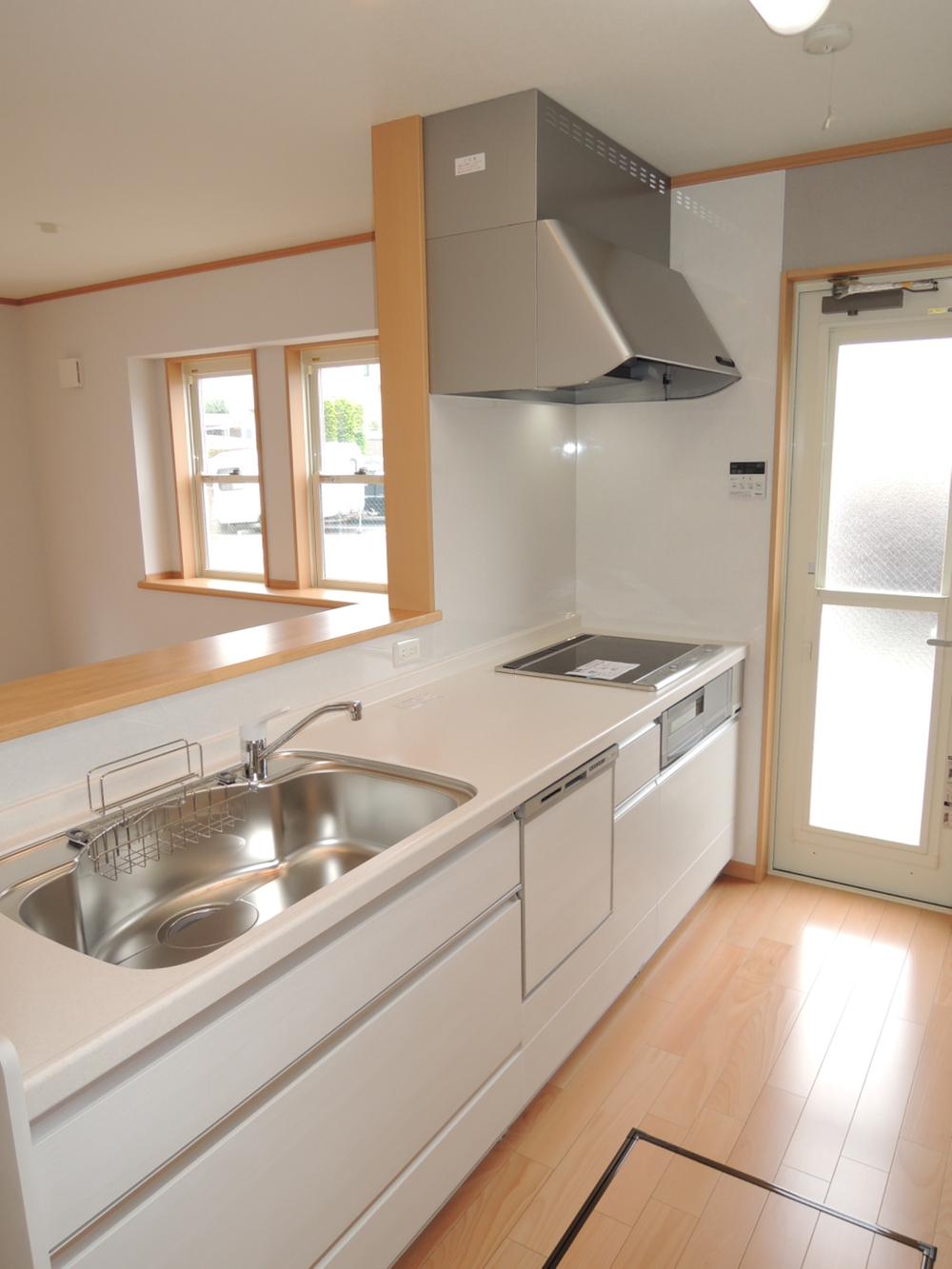 Dish washing dryer with system Kitchen
食器洗乾燥機付システムキッチン
Local photos, including front road前面道路含む現地写真 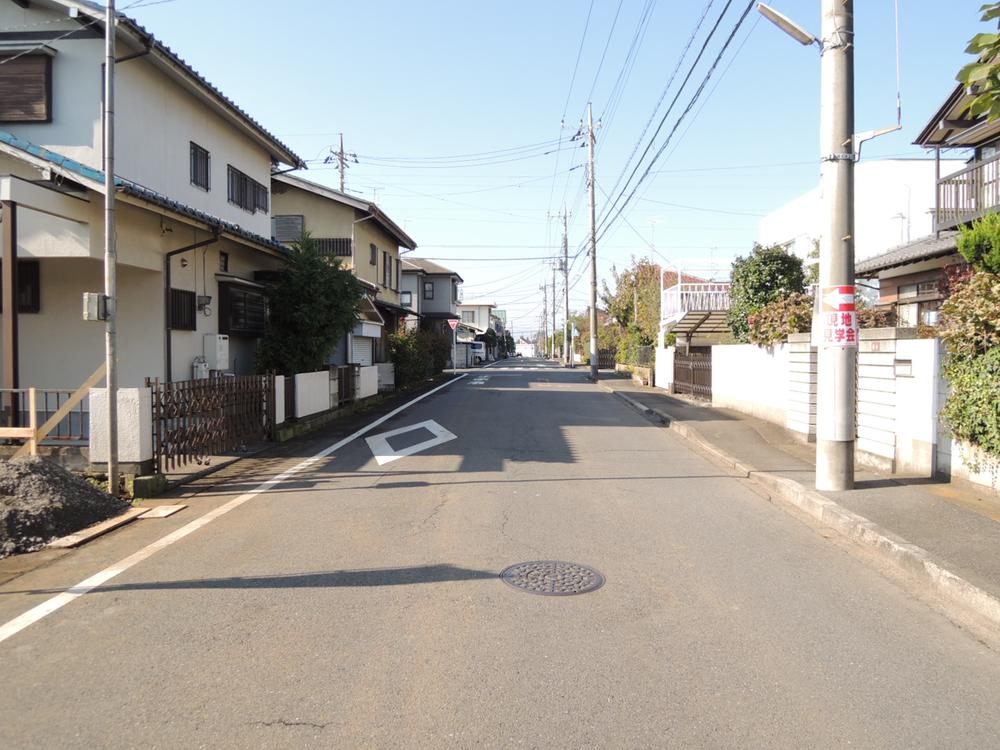 Shooting toward the west than the local local
現地より西に向かって撮影現地
Supermarketスーパー 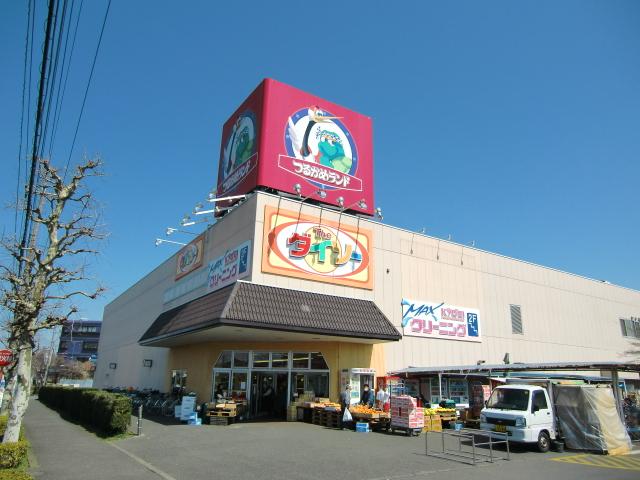 Tsurukame to land 285m
つるかめランドまで285m
Same specifications photos (Other introspection)同仕様写真(その他内観) 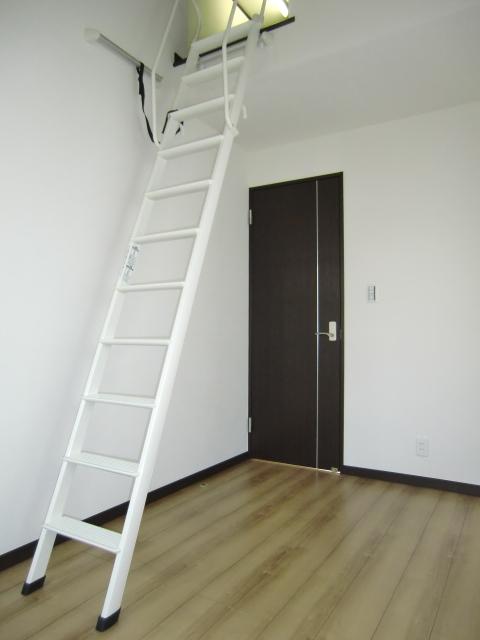 Loft (same specifications)
ロフト(同仕様)
The entire compartment Figure全体区画図 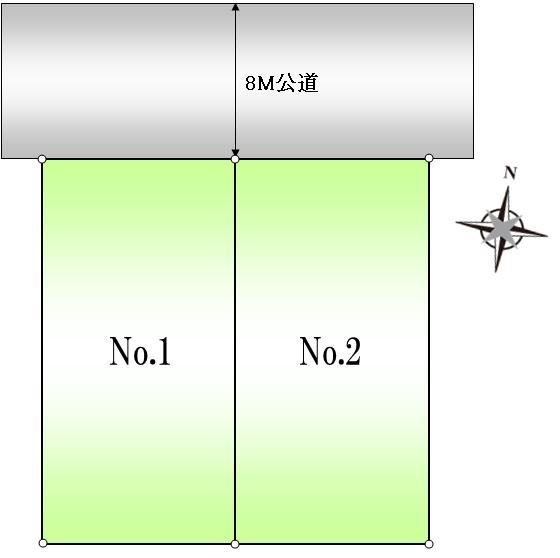 Compartment figure
区画図
Local guide map現地案内図 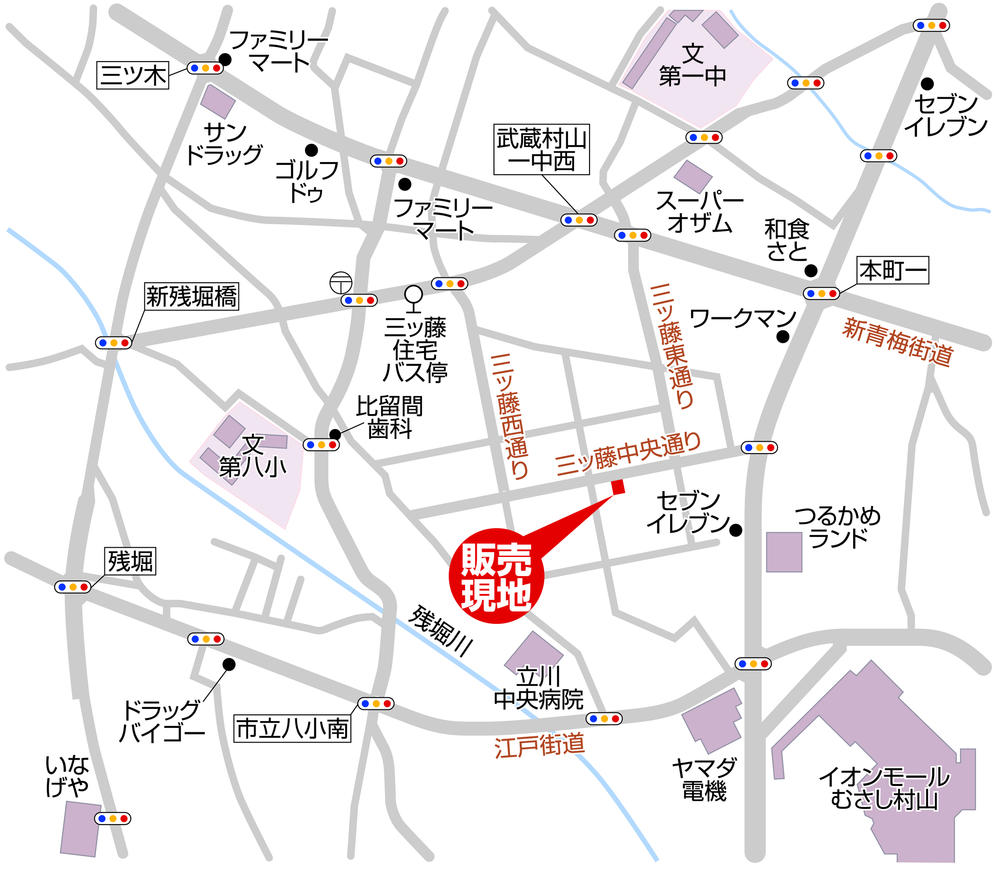 We look forward to your visit of the whole family.
ご家族揃ってのご来場お待ちしております。
Floor plan間取り図 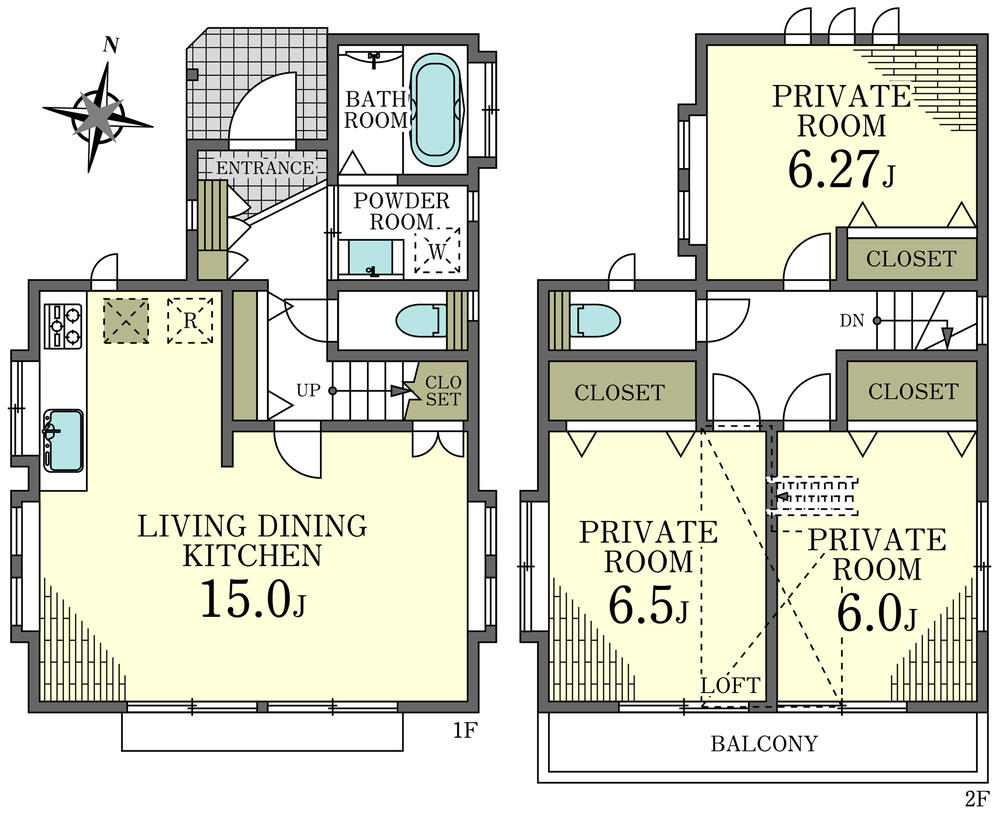 (Building 2), Price 27,800,000 yen, 3LDK, Land area 104.42 sq m , Building area 80.99 sq m
(2号棟)、価格2780万円、3LDK、土地面積104.42m2、建物面積80.99m2
Same specifications photos (living)同仕様写真(リビング) 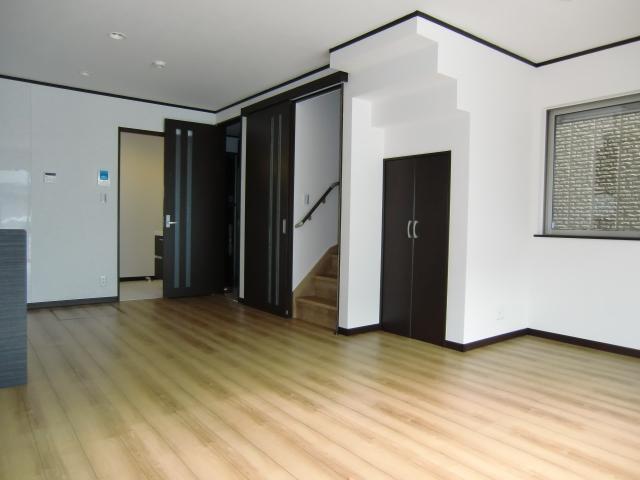 Living (same specifications)
リビング(同仕様)
Same specifications photo (kitchen)同仕様写真(キッチン) 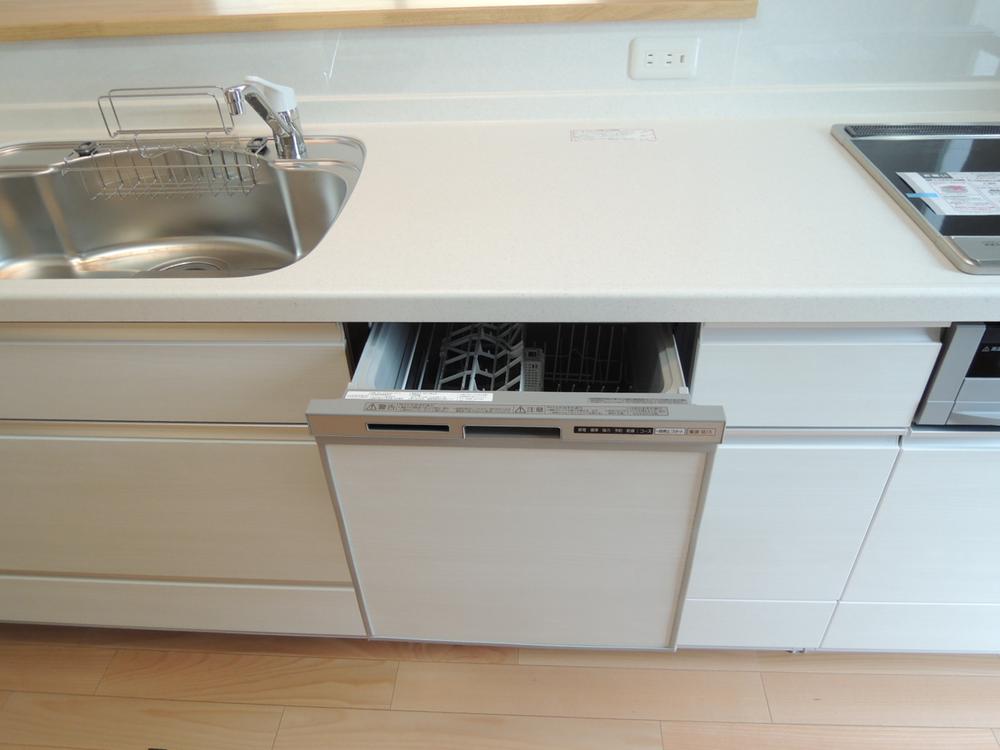 Dish washing dryer with system kitchen (same specifications)
食器洗乾燥機付システムキッチン(同仕様)
Shopping centreショッピングセンター 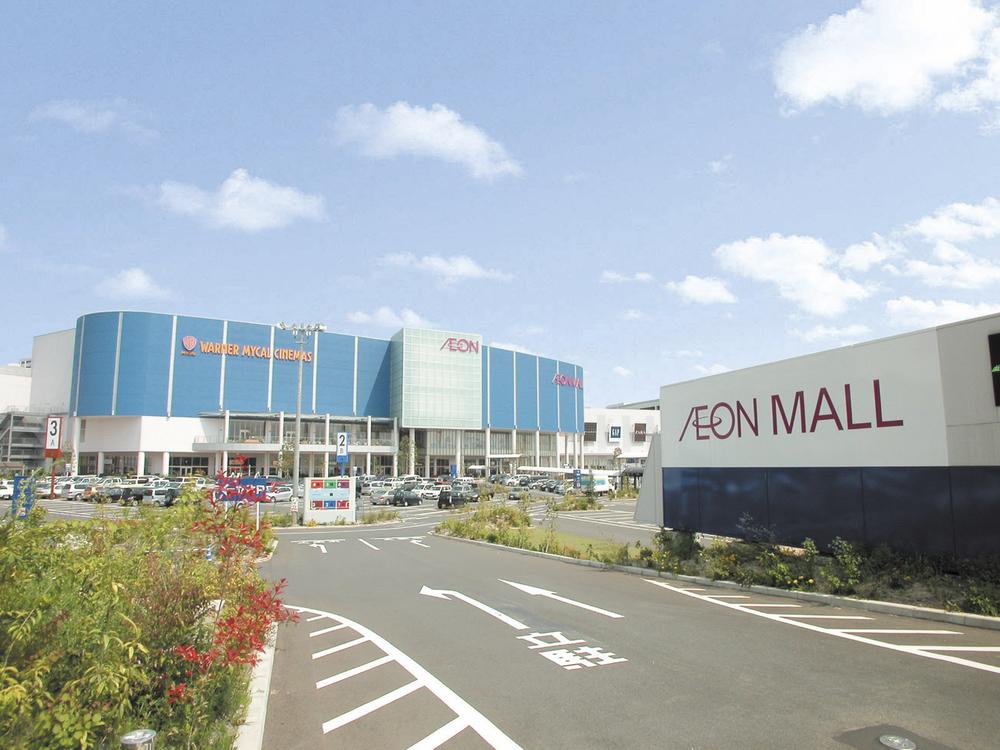 475m to Aeon Mall Musashi Murayama
イオンモールむさし村山まで475m
Same specifications photo (kitchen)同仕様写真(キッチン) 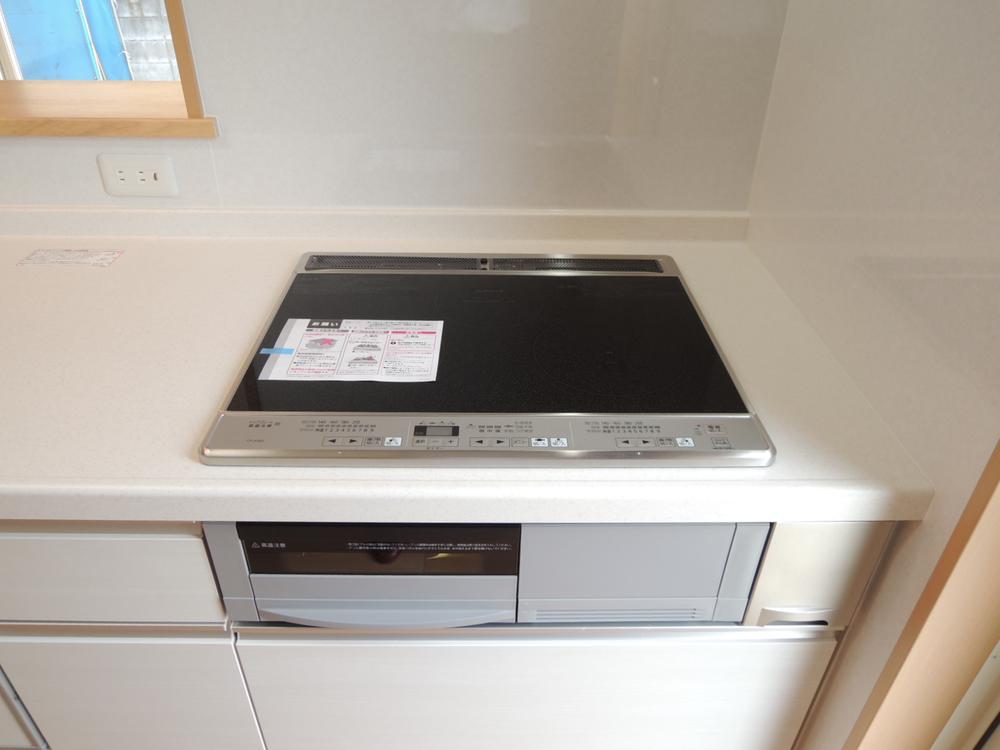 IH cooking heater (same specifications)
IHクッキングヒーター(同仕様)
Convenience storeコンビニ 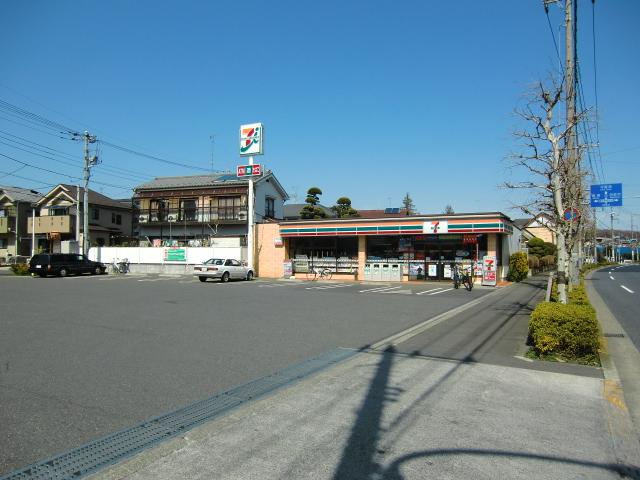 210m to Seven-Eleven
セブンイレブンまで210m
Home centerホームセンター 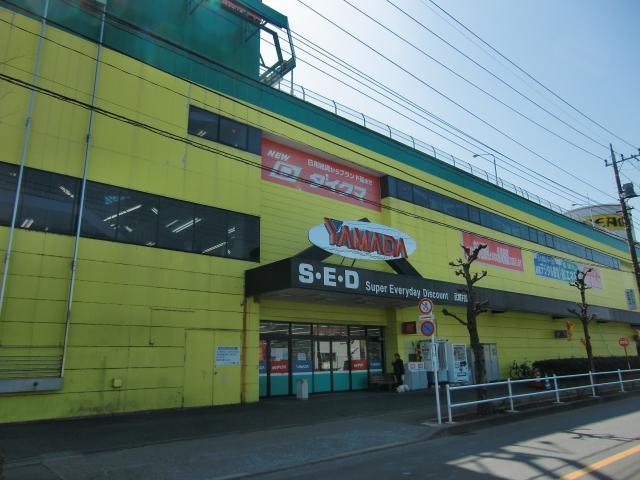 Yamada Denki Co., Ltd. Daikuma up to 400m
ヤマダ電機 ダイクマまで400m
Primary school小学校 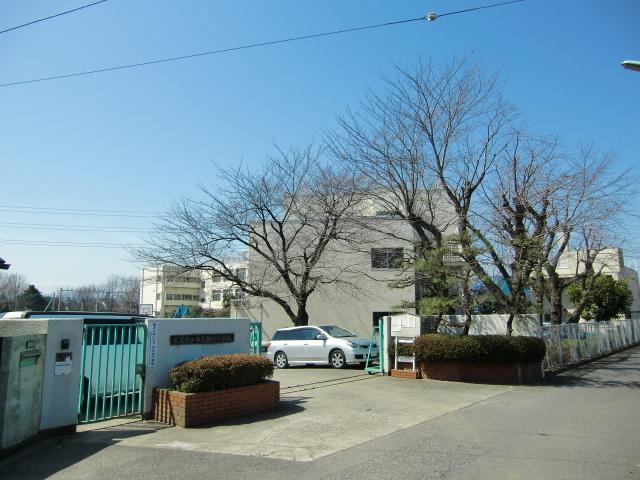 Chapter 8 480m up to elementary school
第8小学校まで480m
Location
| 





















