New Homes » Kanto » Tokyo » Musashimurayama
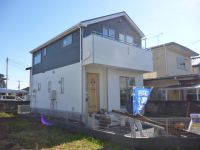 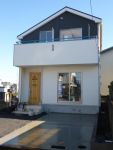
| | Tokyo Musashimurayama 東京都武蔵村山市 |
| Tama Monorail "Kamikitadai" walk 17 minutes 多摩都市モノレール「上北台」歩17分 |
| □ ◆ New homes that Corporation housing market is Recommended ◆ □ ■ A quiet residential area facing the 6M road! ■ LDK15.6 Pledge of 3LDK! □◆株式会社住宅市場がオススメする新築住宅◆□■6M道路に面した閑静な住宅地!■LDK15.6帖の3LDK! |
| ● face-to-face kitchen in the living-in stairs Floor plan with an emphasis on natural petting the family! ● Grenier (attic storage) is refreshing organize utilized as storage of seasonal! ● spacious tub is day-to-day fatigue heal! ● bathroom ventilation dryer with a unit bus laundry to dry out! ●リビングイン階段で対面式キッチン 家族の自然なふれあいを重視した間取り!●グルニエ(屋根裏収納)は季節物の収納庫として活用しスッキリ整理!●日々の疲れが癒せる広々浴槽!●洗濯物が乾かせる浴室換気乾燥機付ユニットバス! |
Features pickup 特徴ピックアップ | | Pre-ground survey / Parking two Allowed / Energy-saving water heaters / System kitchen / Bathroom Dryer / All room storage / Flat to the station / A quiet residential area / LDK15 tatami mats or more / Around traffic fewer / Starting station / Shaping land / Washbasin with shower / Face-to-face kitchen / Toilet 2 places / Bathroom 1 tsubo or more / 2-story / Double-glazing / Warm water washing toilet seat / Underfloor Storage / The window in the bathroom / TV monitor interphone / Leafy residential area / Ventilation good / All living room flooring / Water filter / All rooms are two-sided lighting / Flat terrain / Attic storage 地盤調査済 /駐車2台可 /省エネ給湯器 /システムキッチン /浴室乾燥機 /全居室収納 /駅まで平坦 /閑静な住宅地 /LDK15畳以上 /周辺交通量少なめ /始発駅 /整形地 /シャワー付洗面台 /対面式キッチン /トイレ2ヶ所 /浴室1坪以上 /2階建 /複層ガラス /温水洗浄便座 /床下収納 /浴室に窓 /TVモニタ付インターホン /緑豊かな住宅地 /通風良好 /全居室フローリング /浄水器 /全室2面採光 /平坦地 /屋根裏収納 | Price 価格 | | 26,800,000 yen 2680万円 | Floor plan 間取り | | 3LDK 3LDK | Units sold 販売戸数 | | 1 units 1戸 | Total units 総戸数 | | 1 units 1戸 | Land area 土地面積 | | 101.43 sq m (measured) 101.43m2(実測) | Building area 建物面積 | | 76.95 sq m (measured) 76.95m2(実測) | Driveway burden-road 私道負担・道路 | | Nothing 無 | Completion date 完成時期(築年月) | | January 2014 2014年1月 | Address 住所 | | Tokyo Musashimurayama Shinmei 4 東京都武蔵村山市神明4 | Traffic 交通 | | Tama Monorail "Kamikitadai" walk 17 minutes 多摩都市モノレール「上北台」歩17分
| Related links 関連リンク | | [Related Sites of this company] 【この会社の関連サイト】 | Person in charge 担当者より | | Rep Egawa Yukio Age: 50 Daigyokai Experience: 36 years 担当者江川 幸男年齢:50代業界経験:36年 | Contact お問い合せ先 | | TEL: 0120-963867 [Toll free] Please contact the "saw SUUMO (Sumo)" TEL:0120-963867【通話料無料】「SUUMO(スーモ)を見た」と問い合わせください | Building coverage, floor area ratio 建ぺい率・容積率 | | 40% ・ 80% 40%・80% | Time residents 入居時期 | | February 2014 schedule 2014年2月予定 | Land of the right form 土地の権利形態 | | Ownership 所有権 | Structure and method of construction 構造・工法 | | Wooden 2-story 木造2階建 | Use district 用途地域 | | One low-rise 1種低層 | Other limitations その他制限事項 | | Regulations have by the Aviation Law 航空法による規制有 | Overview and notices その他概要・特記事項 | | Contact: Egawa Yukio, Facilities: Public Water Supply, This sewage, Individual LPG, Building confirmation number: No. H25SHC115660, Parking: car space 担当者:江川 幸男、設備:公営水道、本下水、個別LPG、建築確認番号:第H25SHC115660号、駐車場:カースペース | Company profile 会社概要 | | <Mediation> Governor of Tokyo (1) No. 093497 (Ltd.) housing market Yubinbango207-0021 Tokyo Higashiyamato Tateno 2-8-1 <仲介>東京都知事(1)第093497号(株)住宅市場〒207-0021 東京都東大和市立野2-8-1 |
Local appearance photo現地外観写真 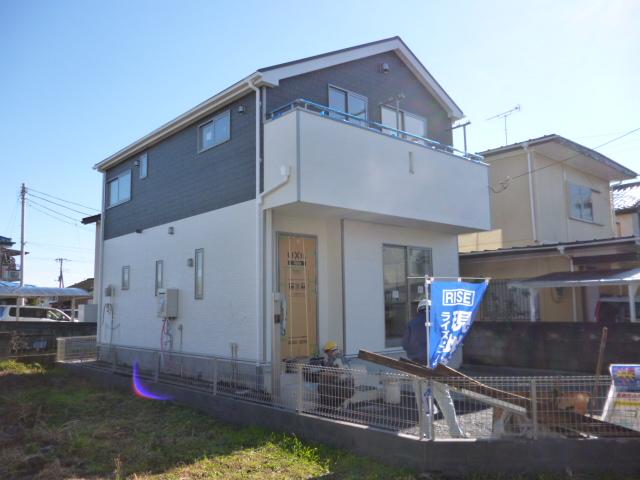 Local (12 May 2013) shooting will soon complete!
現地(2013年12月)撮影まもなく完成します!
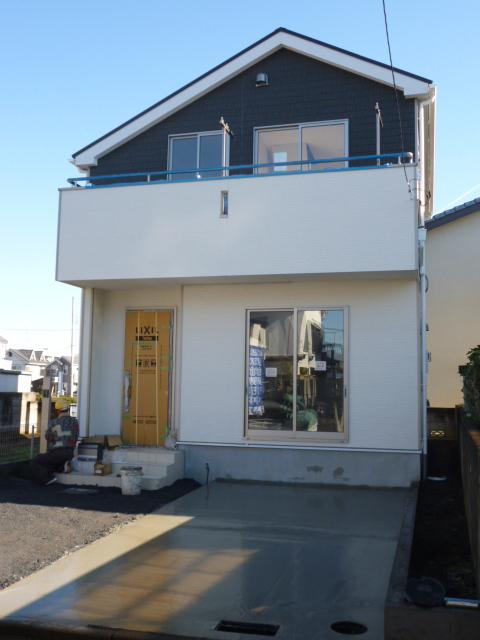 Local (12 May 2013) Shooting Preview reservation as soon as possible
現地(2013年12月)撮影
内覧予約はお早めに
Floor plan間取り図  26,800,000 yen, 3LDK, Land area 101.43 sq m , 3LDK of building area 76.95 sq m LDK15.6 Pledge
2680万円、3LDK、土地面積101.43m2、建物面積76.95m2 LDK15.6帖の3LDK
Same specifications photos (living)同仕様写真(リビング) 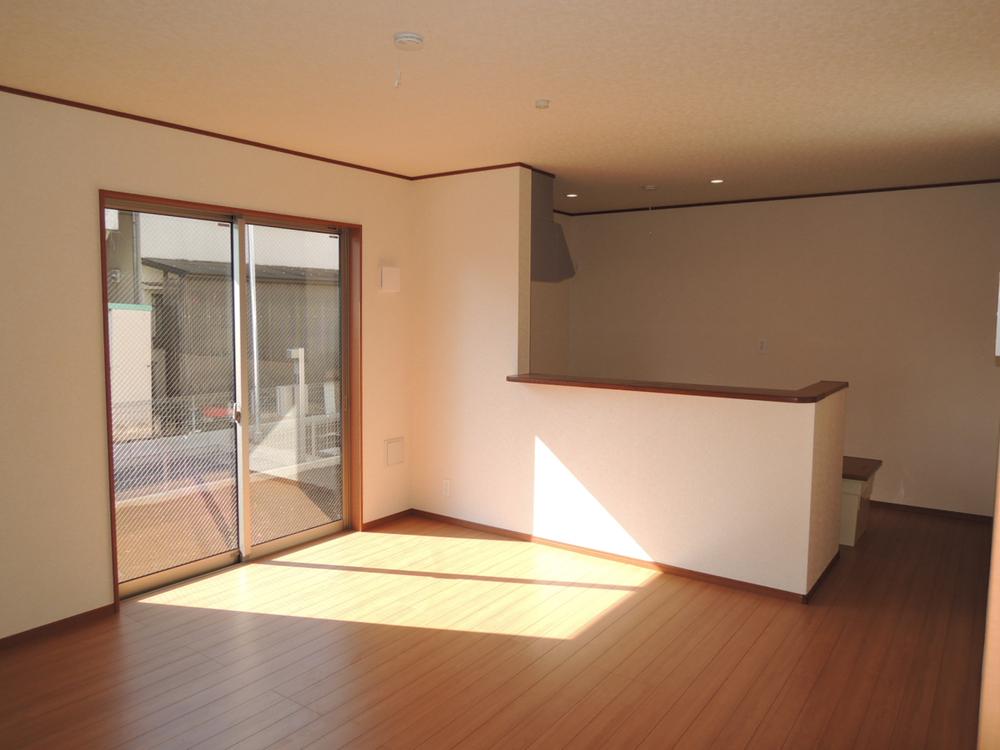 Pledge LDK15.6 (same specifications)
LDK15.6帖(同仕様)
Same specifications photo (bathroom)同仕様写真(浴室) 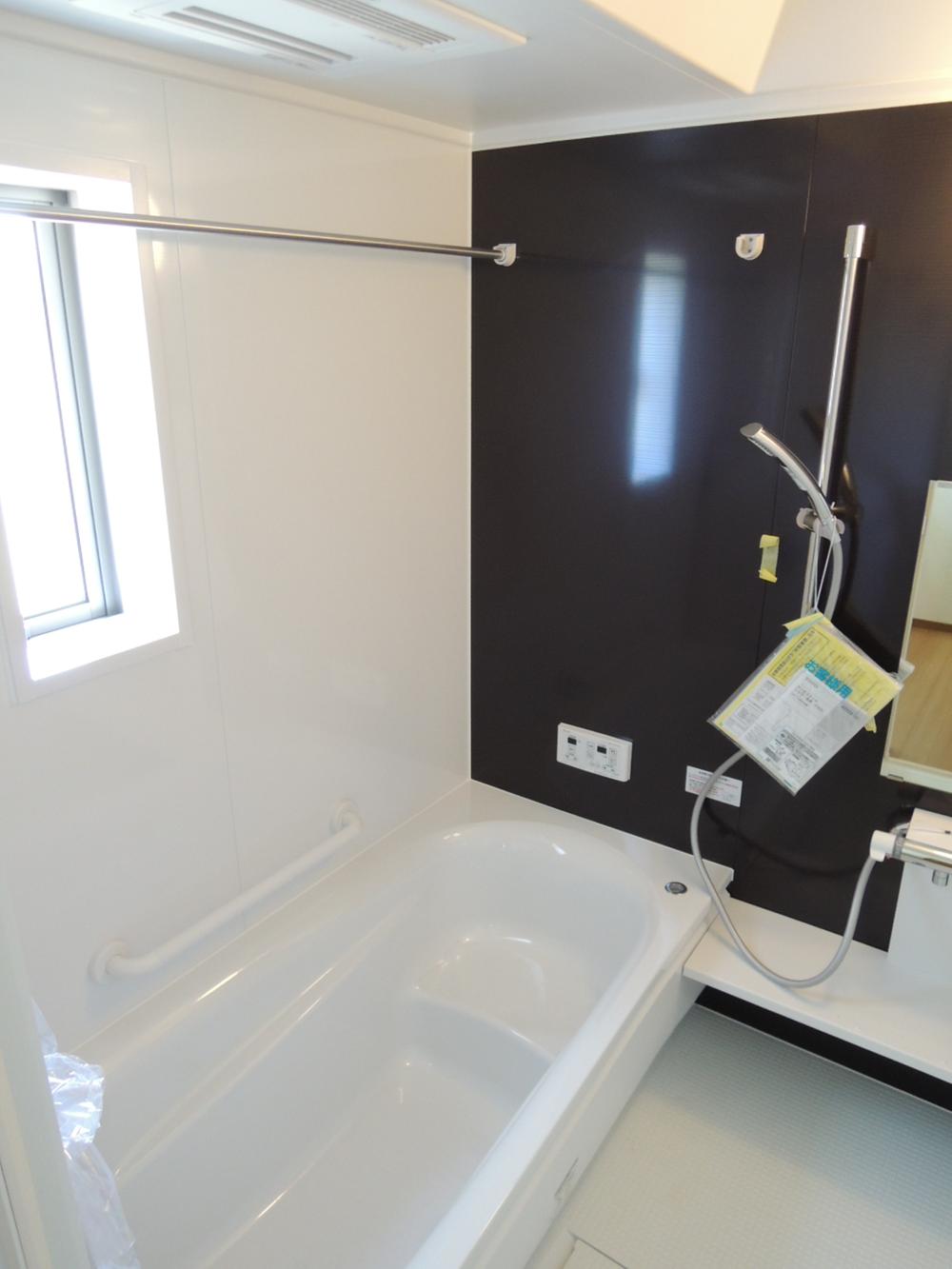 1 tsubo type bathroom (same specifications)
1坪タイプ浴室(同仕様)
Same specifications photo (kitchen)同仕様写真(キッチン) 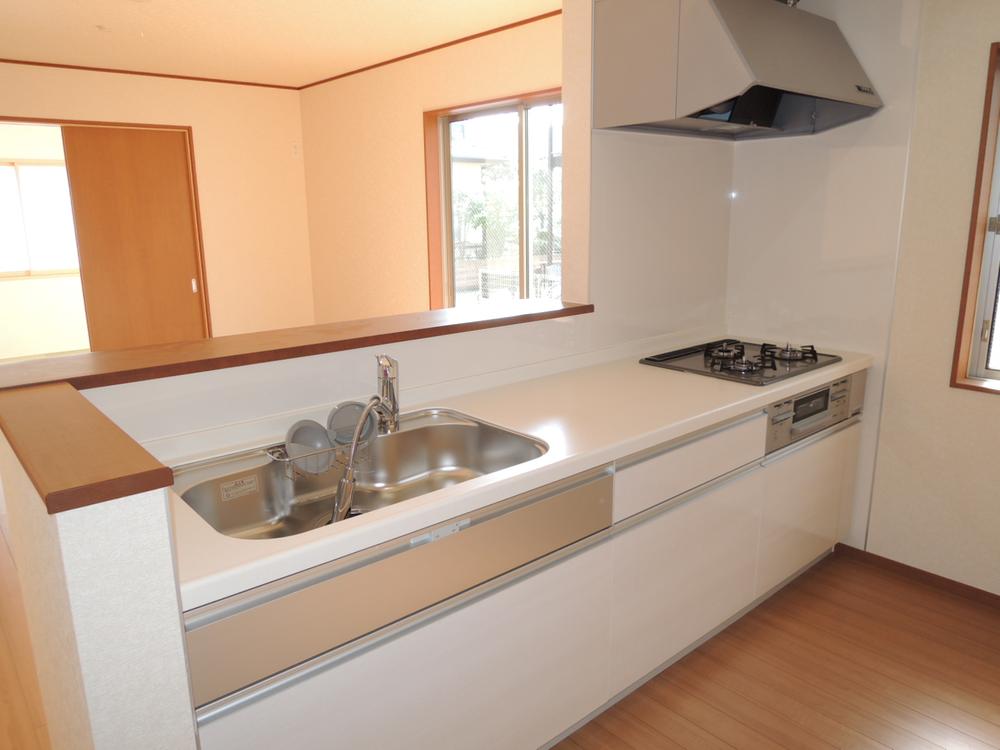 Face-to-face counter kitchen (same specifications)
対面カウンターキッチン(同仕様)
Local photos, including front road前面道路含む現地写真 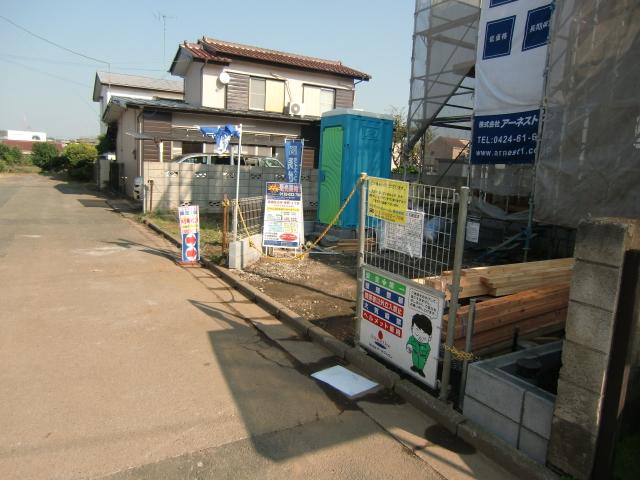 Front 6M road
前面6M道路
Post office郵便局 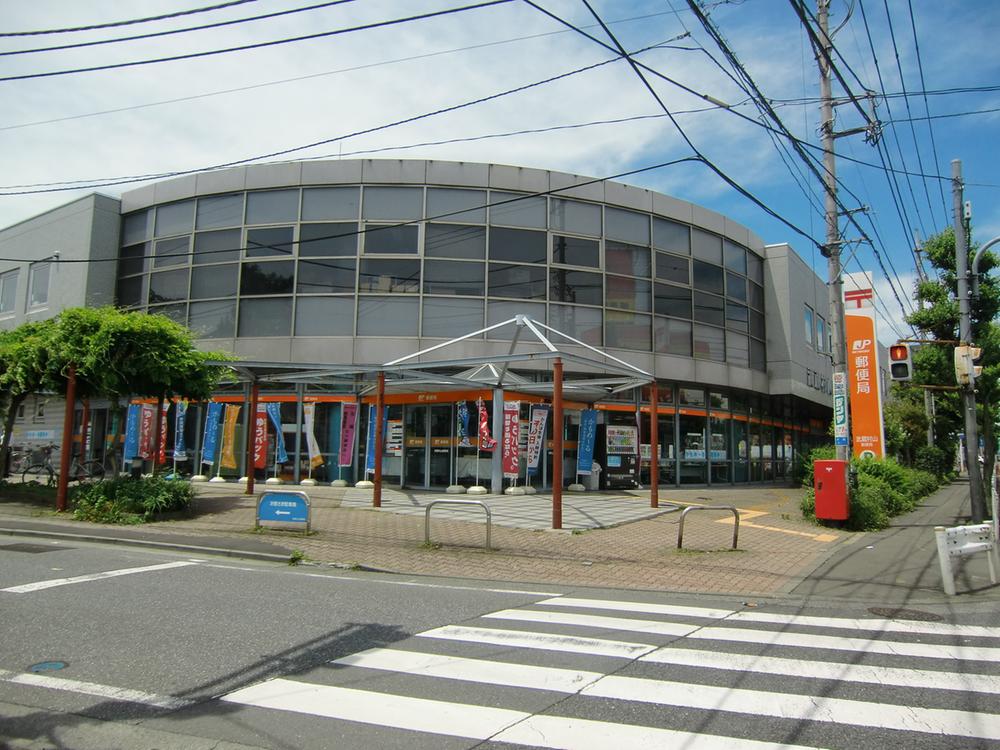 348m until Yamato Murayama post office bureau
大和村山郵便局本局まで348m
Same specifications photos (Other introspection)同仕様写真(その他内観) 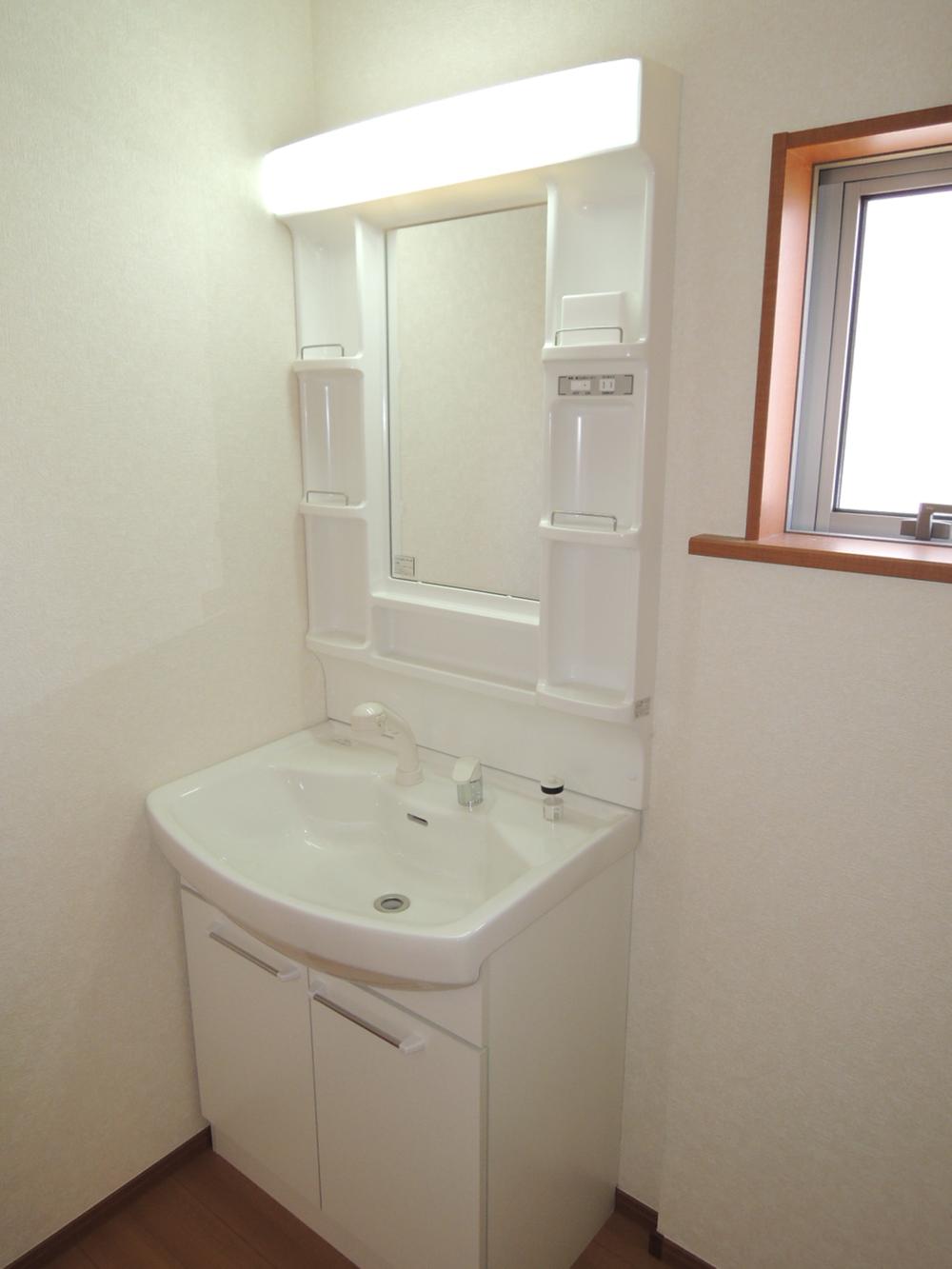 Washbasin with shower (same specifications)
シャワー付洗面台(同仕様)
Otherその他 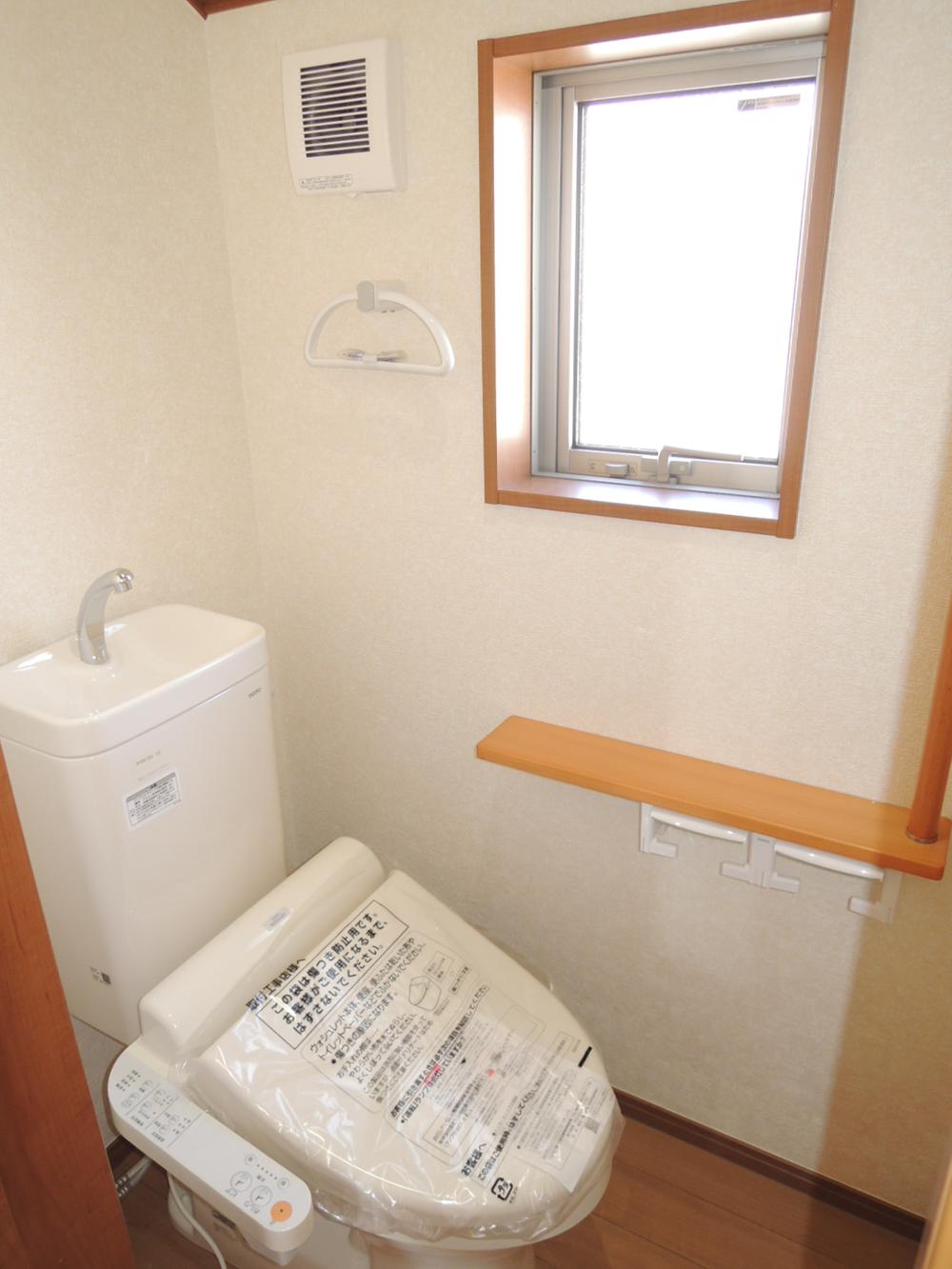 With handrail, Shower toilet (same specifications)
手摺付、シャワートイレ(同仕様)
Convenience storeコンビニ 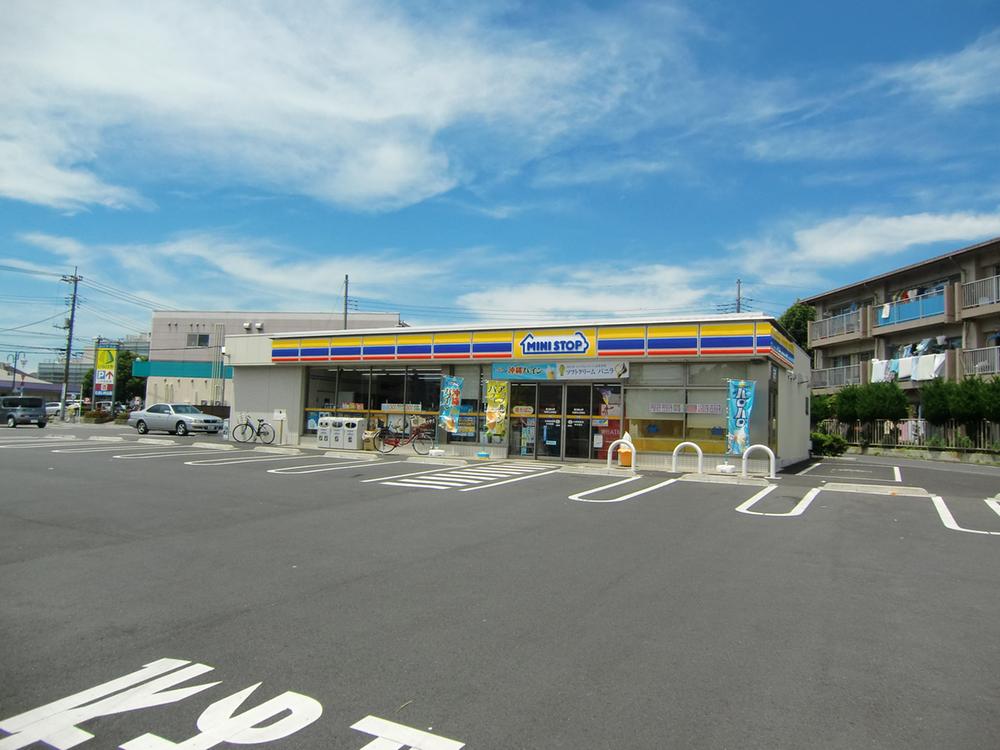 Until MINISTOP 572m
ミニストップまで572m
Supermarketスーパー 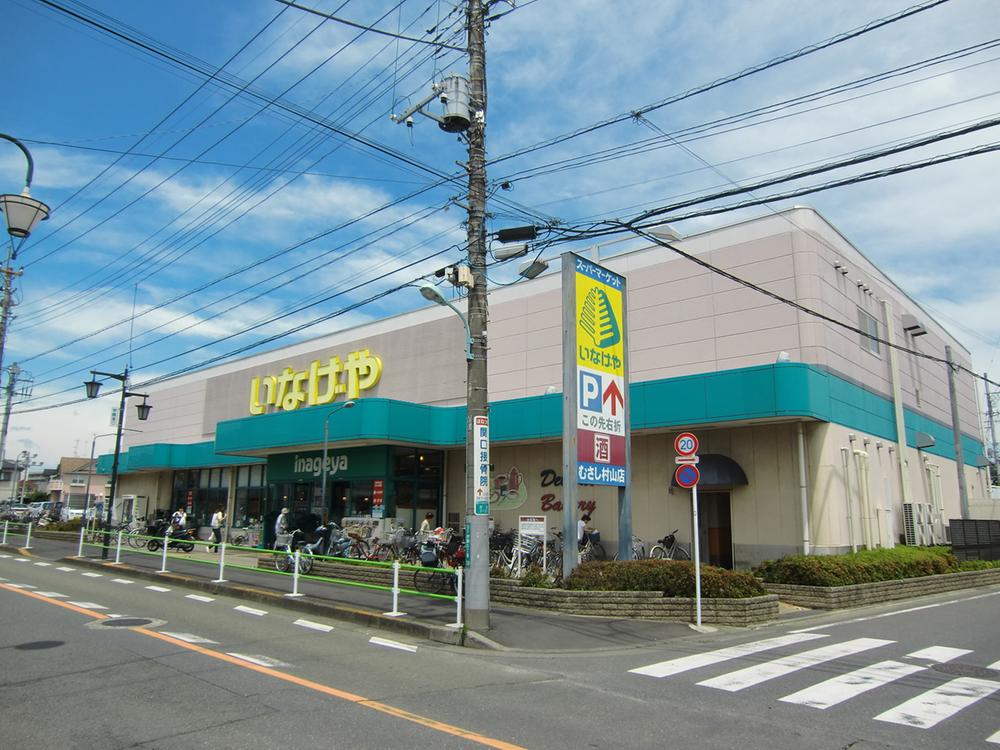 Until Inageya 570m
いなげやまで570m
Kindergarten ・ Nursery幼稚園・保育園 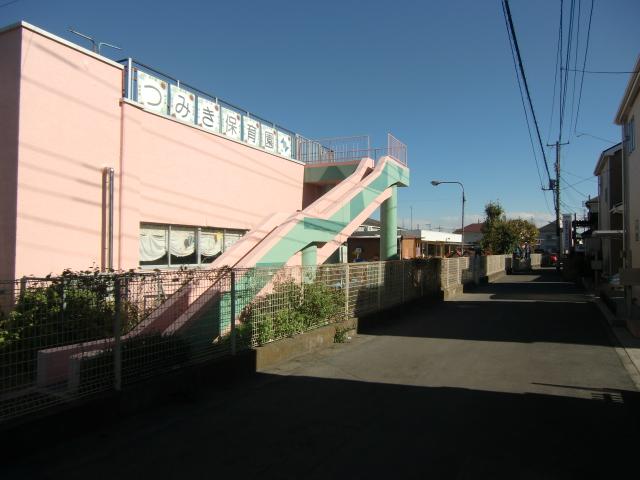 Building blocks to nursery school 330m
つみき保育園まで330m
Junior high school中学校 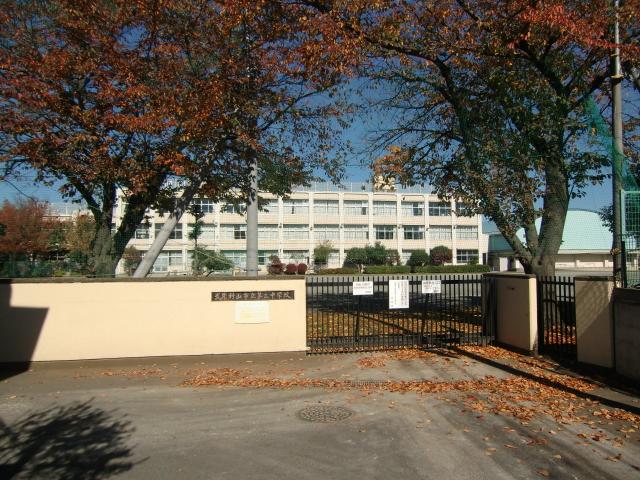 295m to the third junior high school
第三中学校まで295m
Library図書館 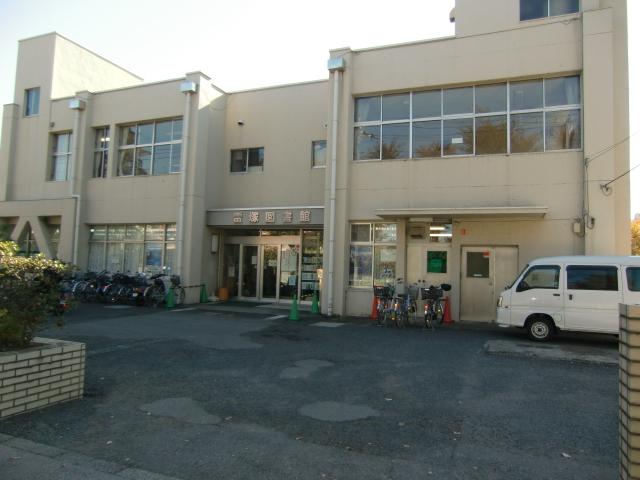 Kaminaritsuka 600m to Library
雷塚図書館まで600m
Hospital病院 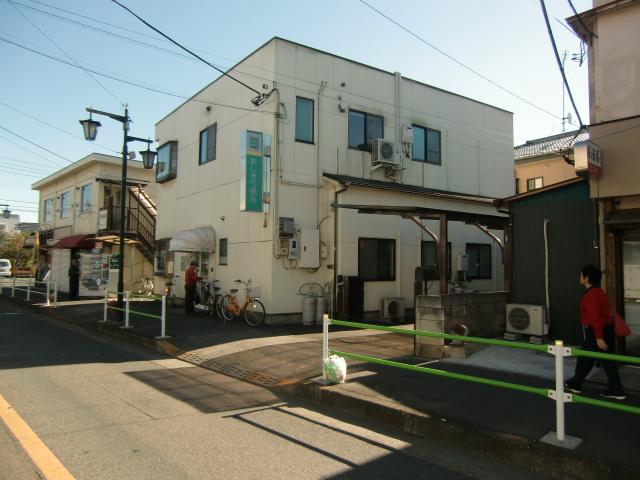 Oshikiri to ophthalmology 476m
おしきり眼科まで476m
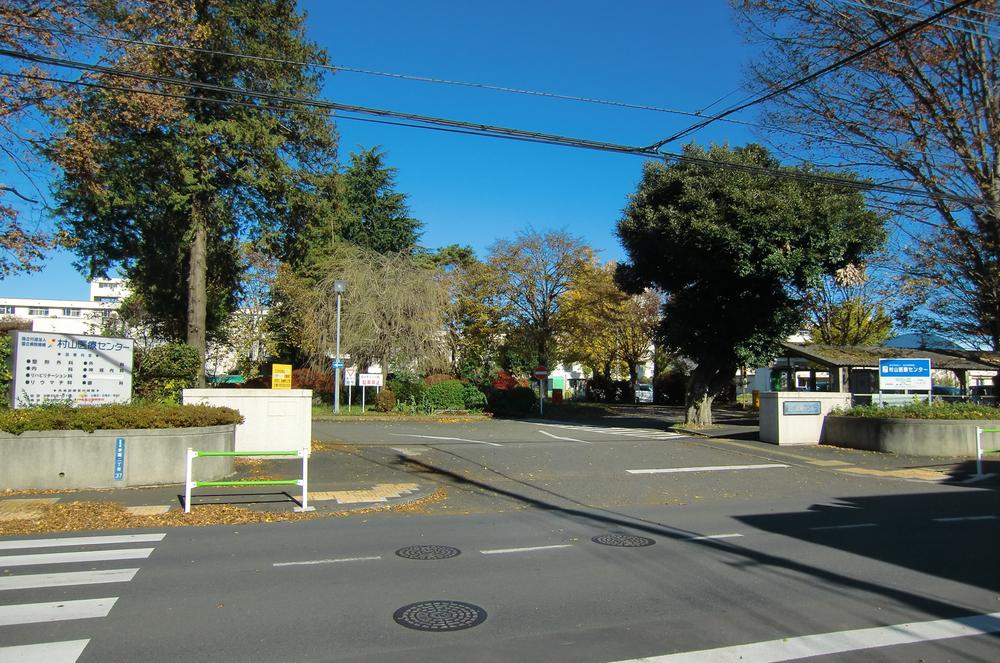 748m to Murayama Medical Center
村山医療センターまで748m
Primary school小学校 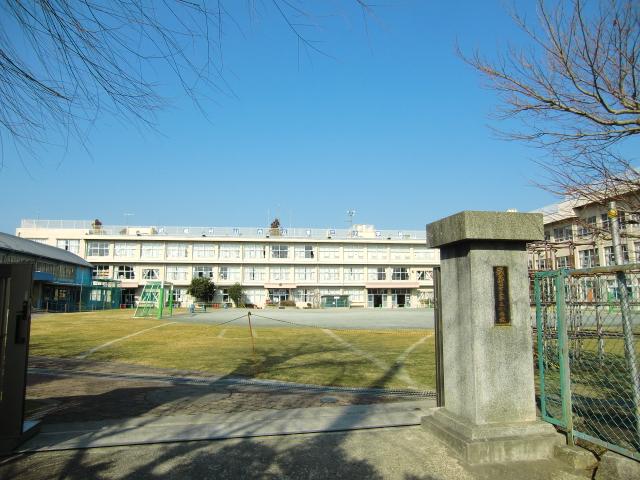 Third to elementary school 1265m
第三小学校まで1265m
Location
| 


















